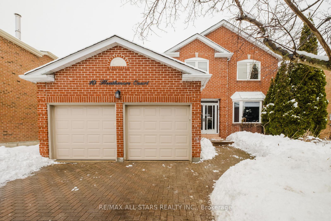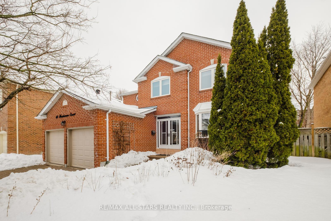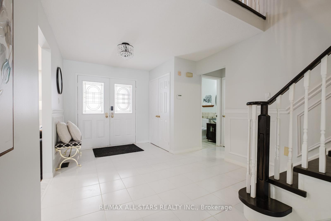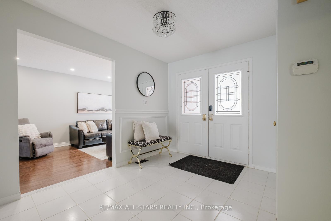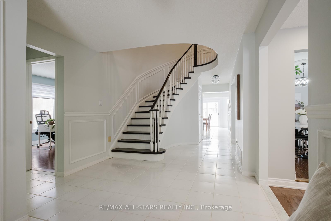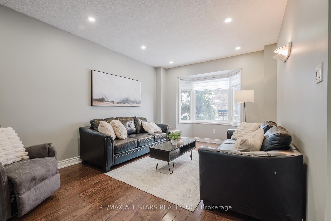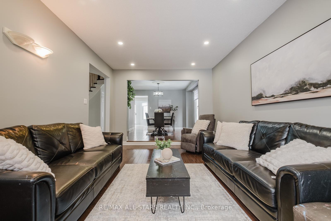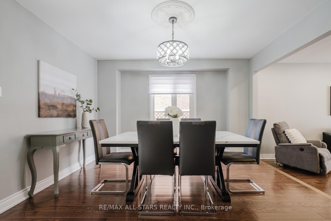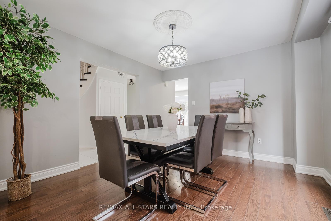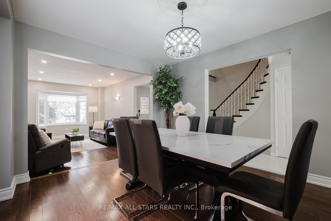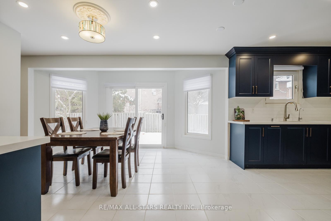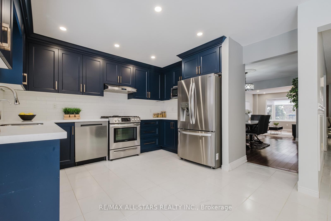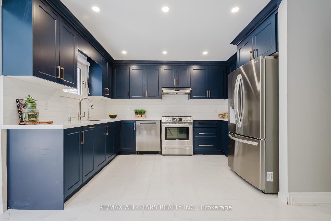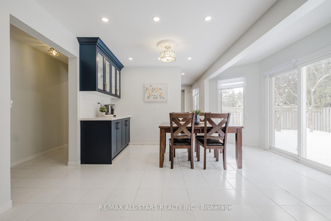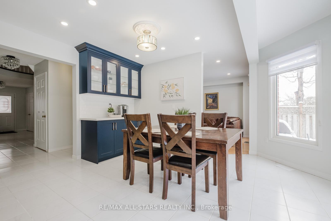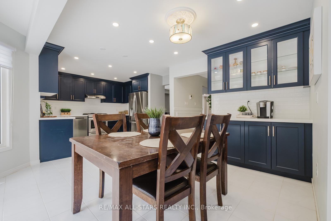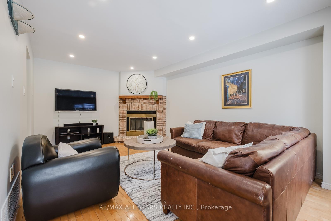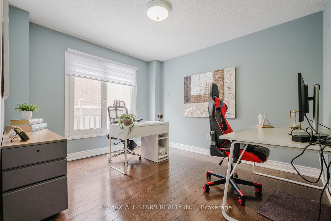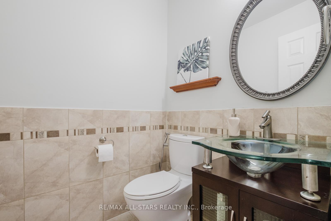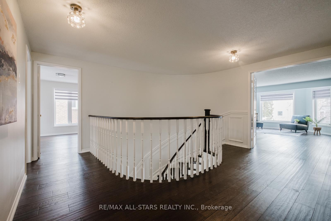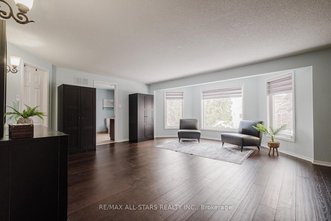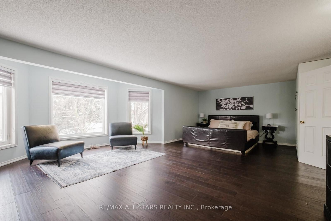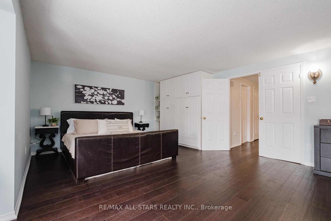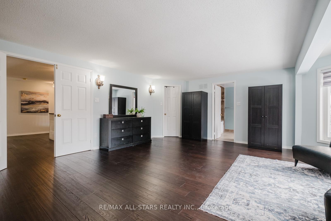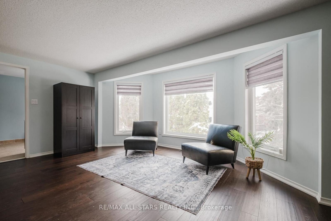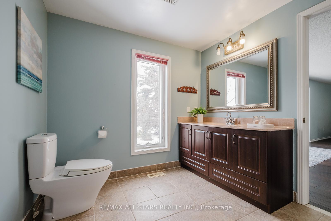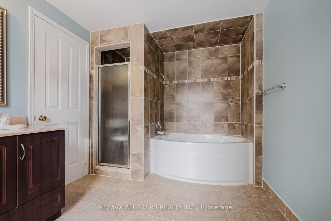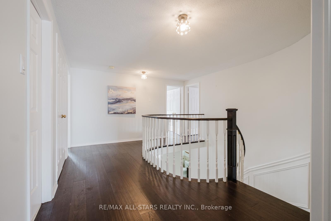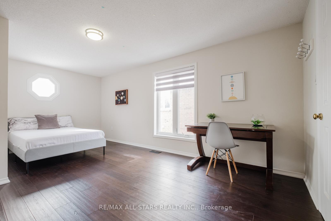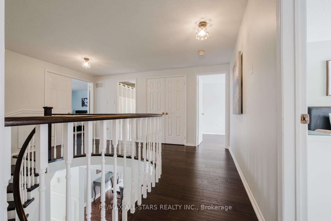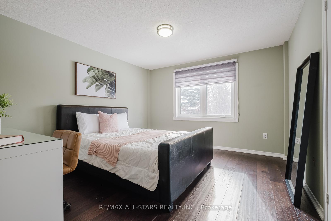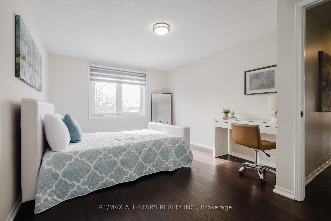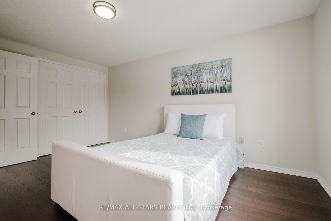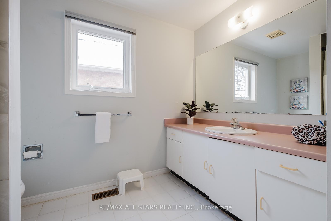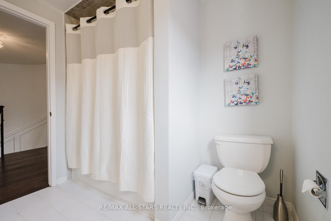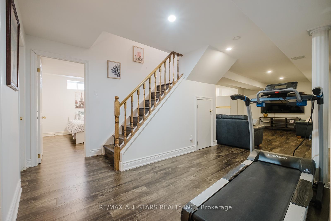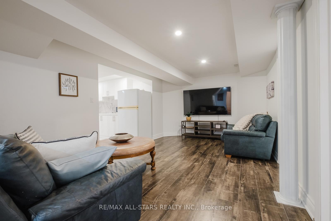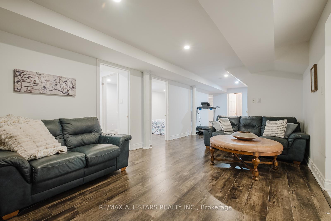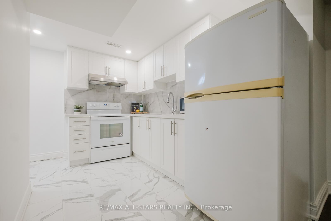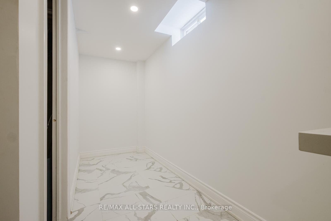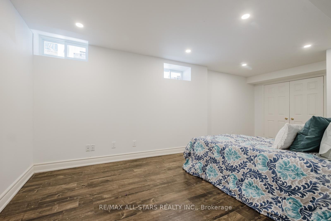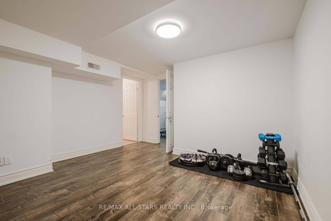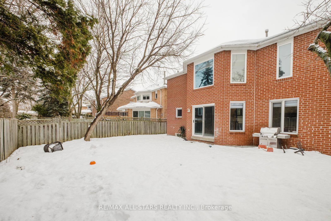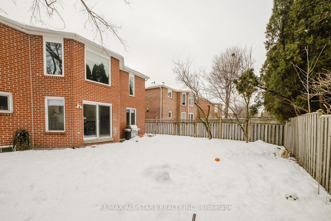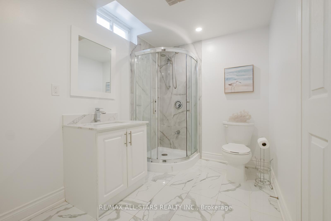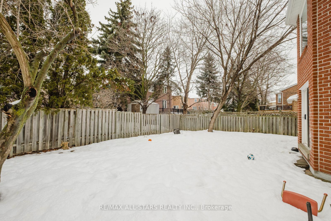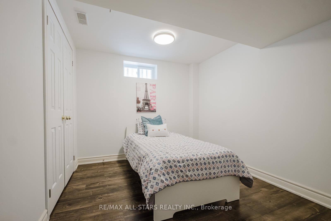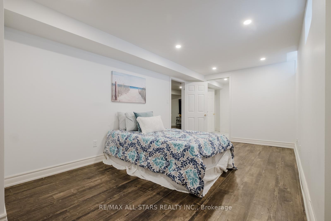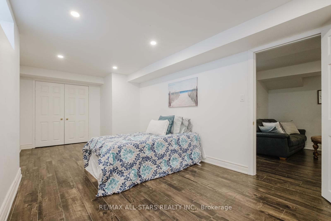$1,950,000
Available - For Sale
Listing ID: N12051894
10 Heathmore Cour , Markham, L3R 8J1, York
| Welcome to 10 Heathmore Court! Nestled on a quiet, family-friendly street in sought-after Unionville, this warm and inviting home is designed for multigenerational living, offering ample space to gather while ensuring private retreats for relaxation.The main floor welcomes you with a cozy sitting room flowing into a formal dining area perfect for hosting. The stylish kitchen features ample cabinetry, a functional layout, and a dedicated coffee bar. The eat-in area overlooks the backyard, with sliding doors leading to a serene outdoor space. A spacious family room with a charming fireplace, a private office, and a powder room complete this level. Upstairs, the bright primary suite is a true retreat with large windows, a cozy sitting area, and a 5-piece ensuite. Three additional bedrooms, all with hardwood floors and generous closet space, share a well-appointed 4-piece bathroom.The fully finished basement offers incredible flexibility, featuring a second kitchen, a spacious living area, three bedrooms, two bathrooms, and ample storage perfect for extended family, guests, or rental potential.Located in a prestigious neighbourhood with top-rated schools such as St.Justin Martyr (rated #1), parks, and amenities nearby, this home is a rare find! |
| Price | $1,950,000 |
| Taxes: | $8023.00 |
| Occupancy by: | Owner |
| Address: | 10 Heathmore Cour , Markham, L3R 8J1, York |
| Directions/Cross Streets: | 16th/Greystone Rd |
| Rooms: | 9 |
| Rooms +: | 5 |
| Bedrooms: | 4 |
| Bedrooms +: | 3 |
| Family Room: | T |
| Basement: | Finished |
| Level/Floor | Room | Length(ft) | Width(ft) | Descriptions | |
| Room 1 | Main | Living Ro | 15.94 | 11.15 | Hardwood Floor, Large Window |
| Room 2 | Main | Dining Ro | 12.46 | 11.58 | Hardwood Floor, Window |
| Room 3 | Main | Kitchen | 21.81 | 14.2 | Tile Floor, Overlooks Backyard, Stainless Steel Appl |
| Room 4 | Main | Family Ro | 11.61 | 17.42 | Hardwood Floor, Window, Brick Fireplace |
| Room 5 | Main | Office | 10.2 | 11.64 | Hardwood Floor, Window |
| Room 6 | Second | Primary B | 25.19 | 18.2 | Walk-In Closet(s), 5 Pc Ensuite, Hardwood Floor |
| Room 7 | Second | Bedroom 2 | 17.78 | 11.61 | Hardwood Floor, Large Closet, Large Window |
| Room 8 | Second | Bedroom 3 | 15.09 | 10.92 | Hardwood Floor, Large Closet, Large Window |
| Room 9 | Second | Bedroom 4 | 11.35 | 12.46 | Hardwood Floor, Large Closet, Large Window |
| Room 10 | Lower | Kitchen | 10 | 4.59 | Tile Floor, Custom Counter |
| Room 11 | Lower | Bedroom | 19.71 | 9.48 | Closet, Window |
| Room 12 | Lower | Bedroom 2 | 11.15 | 8.89 | Closet, Window |
| Room 13 | Lower | Bedroom 3 | 12.04 | 13.12 | Closet, Window |
| Room 14 | Lower | Recreatio | 10 | 4.59 | Laminate |
| Washroom Type | No. of Pieces | Level |
| Washroom Type 1 | 2 | Main |
| Washroom Type 2 | 5 | Second |
| Washroom Type 3 | 4 | Second |
| Washroom Type 4 | 4 | Basement |
| Washroom Type 5 | 3 | Basement |
| Total Area: | 0.00 |
| Property Type: | Detached |
| Style: | 2-Storey |
| Exterior: | Brick |
| Garage Type: | Attached |
| Drive Parking Spaces: | 4 |
| Pool: | None |
| Approximatly Square Footage: | 2500-3000 |
| Property Features: | Park, Public Transit |
| CAC Included: | N |
| Water Included: | N |
| Cabel TV Included: | N |
| Common Elements Included: | N |
| Heat Included: | N |
| Parking Included: | N |
| Condo Tax Included: | N |
| Building Insurance Included: | N |
| Fireplace/Stove: | Y |
| Heat Type: | Forced Air |
| Central Air Conditioning: | Central Air |
| Central Vac: | N |
| Laundry Level: | Syste |
| Ensuite Laundry: | F |
| Sewers: | Sewer |
| Utilities-Cable: | Y |
| Utilities-Hydro: | Y |
$
%
Years
This calculator is for demonstration purposes only. Always consult a professional
financial advisor before making personal financial decisions.
| Although the information displayed is believed to be accurate, no warranties or representations are made of any kind. |
| RE/MAX ALL-STARS REALTY INC. |
|
|

Wally Islam
Real Estate Broker
Dir:
416-949-2626
Bus:
416-293-8500
Fax:
905-913-8585
| Virtual Tour | Book Showing | Email a Friend |
Jump To:
At a Glance:
| Type: | Freehold - Detached |
| Area: | York |
| Municipality: | Markham |
| Neighbourhood: | Unionville |
| Style: | 2-Storey |
| Tax: | $8,023 |
| Beds: | 4+3 |
| Baths: | 5 |
| Fireplace: | Y |
| Pool: | None |
Locatin Map:
Payment Calculator:
