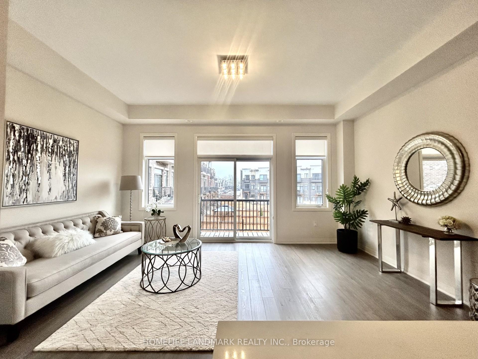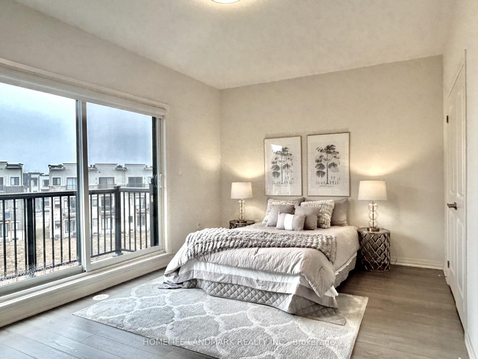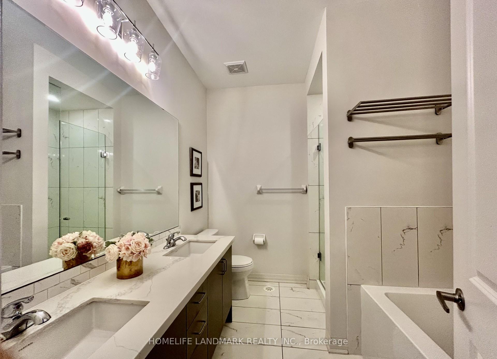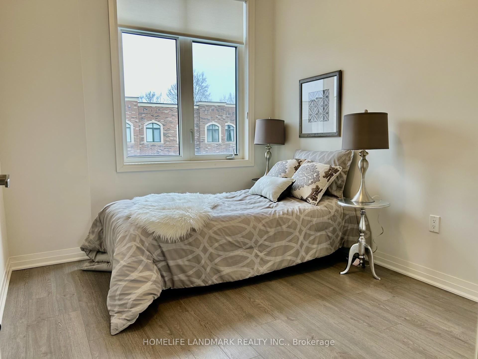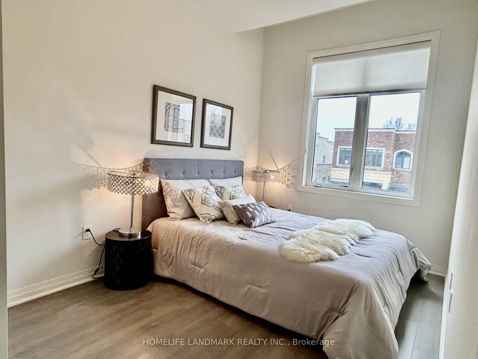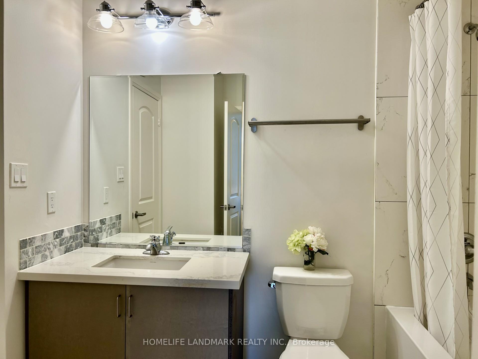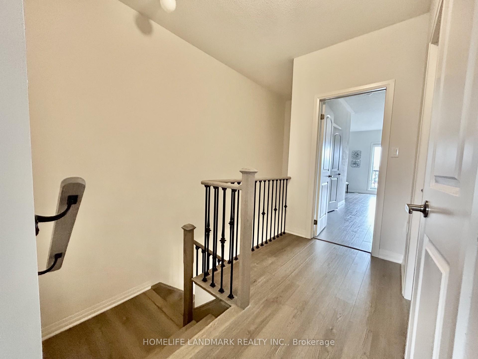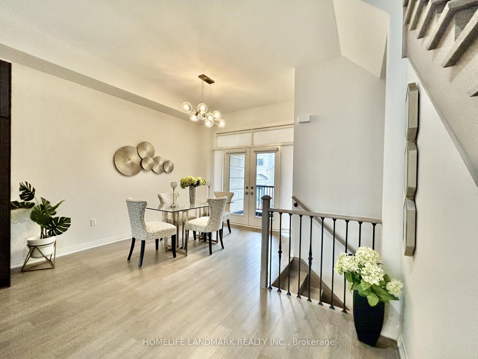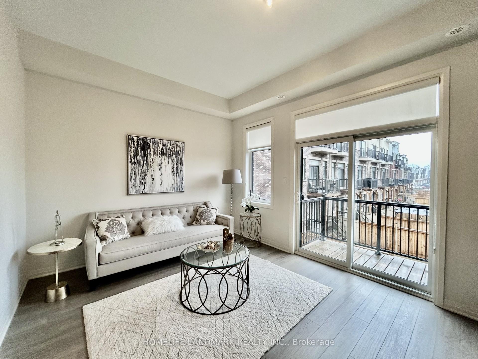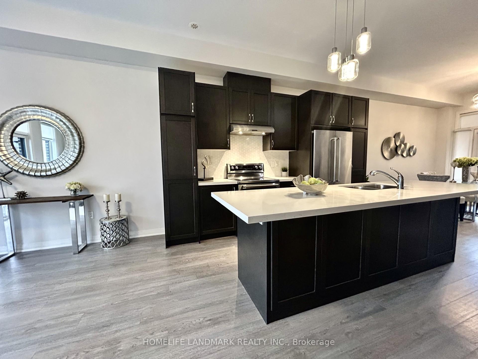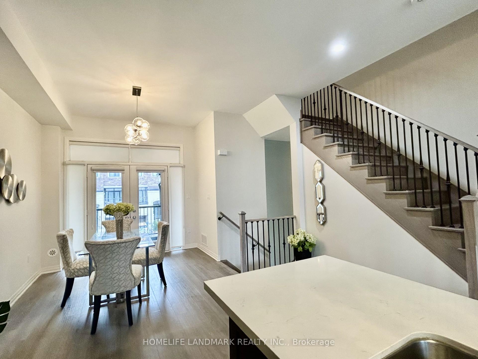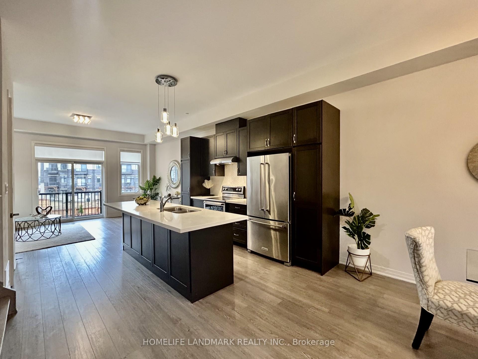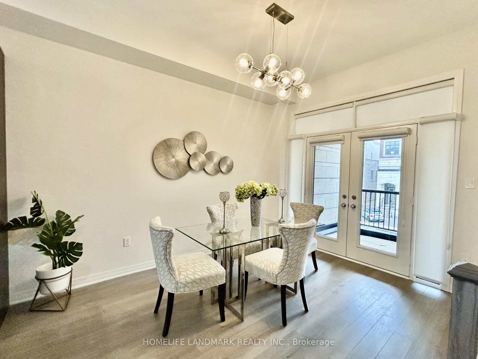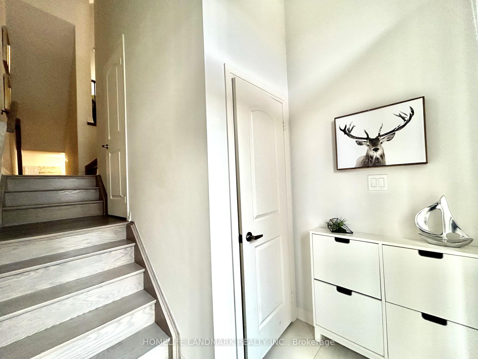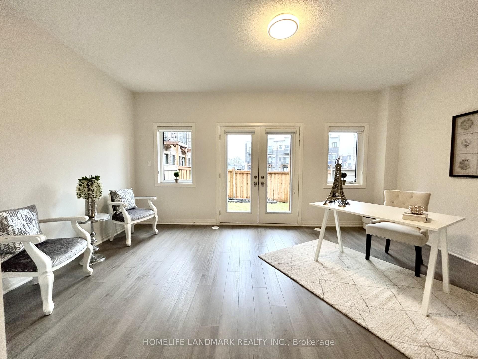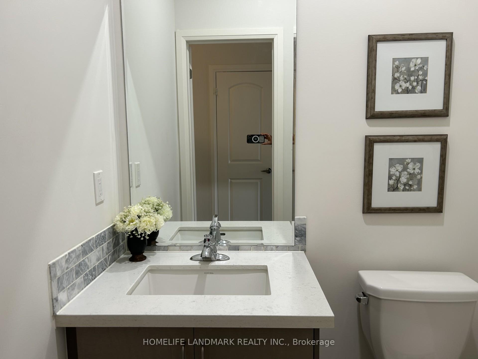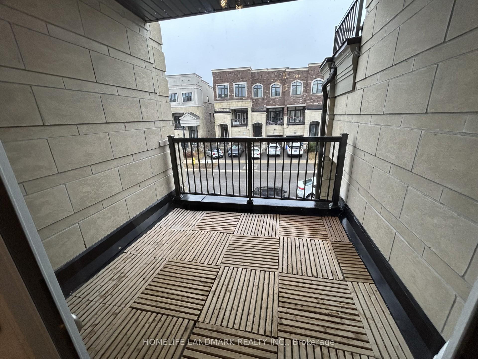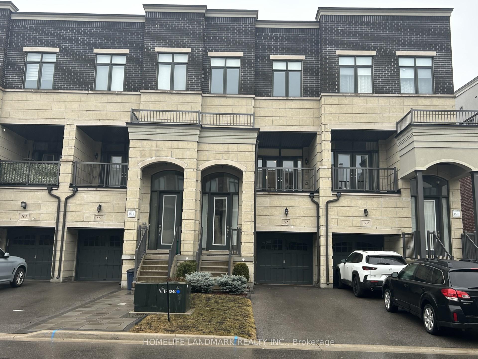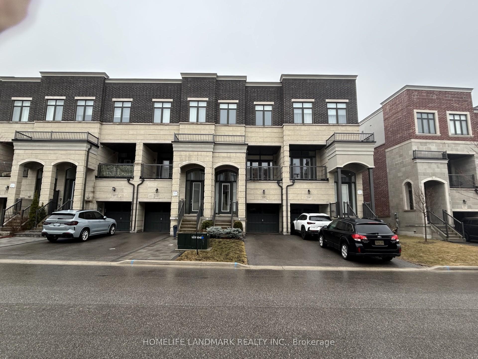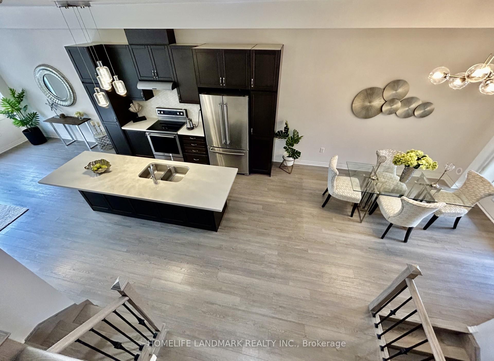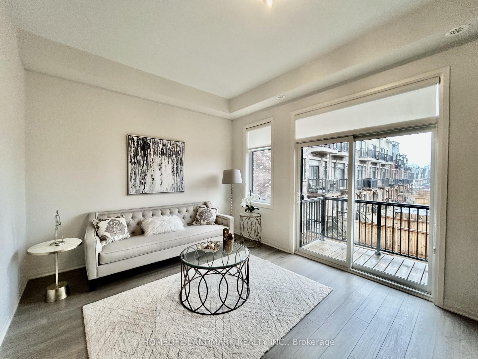$1,368,000
Available - For Sale
Listing ID: N12051252
115 Arianna Cres East , Vaughan, L6A 4Z9, York
| Completely Freehold-No Maint., NO POTL Fees!! Large Modern Luxury Functional Townhouse In Upper Thornhill Wood! Smooth Ceilings Throughout, 10' Ceilings On Main, 9' On Lower & Upper Levels W/Bright & Airy Ambiance Filled & Natural Sunlight. Upgraded Staircases W/Modern Wrought Iron Railings. Custom Blackout Roller Shades Throughout, Open Concept Main Flr W/O To Balconies W/Great Open View Backyard, Walk-In Storage Rm, Upgraded Kitchen S/S Appliances, Elegant Backsplash, Extra Large Island & Quartz Countertops, Contemporary Dinning Lightings, Primary Bedrm Features Large Walk-In Closet, 5Pc Ensuite W/Glass Shower. 2nd Other Bedrm W/Semi-Ensuite. Upgraded 12''*24'' Tiles Throughout, Luxurious Washrm Countertop, Bright Lower Family Rm Feature An Extra Powder Rm And Access To Garage & W/O To Backyard. No Side Walk! Convenient Location Close to Top-Rated schools (Nellie McClung elementary/Stephen Lewis S.S., St. Anne Catholic Elementary/St. Theresa of Lisieux Catholic High School), Parks, Maple Natural Reserve Community Centre, GO Transit, Restaurants, Shops, Much more!! |
| Price | $1,368,000 |
| Taxes: | $5560.54 |
| Occupancy by: | Owner |
| Address: | 115 Arianna Cres East , Vaughan, L6A 4Z9, York |
| Directions/Cross Streets: | Bathurst & Rutherford |
| Rooms: | 7 |
| Bedrooms: | 3 |
| Bedrooms +: | 1 |
| Family Room: | T |
| Basement: | Full |
| Level/Floor | Room | Length(ft) | Width(ft) | Descriptions | |
| Room 1 | Main | Family Ro | 17.15 | 12.23 | W/O To Terrace, Combined w/Kitchen, Open Concept |
| Room 2 | Main | Kitchen | 12.99 | 12.43 | Stainless Steel Appl, Quartz Counter, Open Concept |
| Room 3 | Main | Dining Ro | 12.99 | 10 | W/O To Balcony, Open Concept, French Doors |
| Room 4 | Upper | Primary B | 17.15 | 10.99 | 5 Pc Ensuite, W/O To Balcony, Walk-In Closet(s) |
| Room 5 | Upper | Bedroom 2 | 10.59 | 8.5 | West View, Closet, Semi Ensuite |
| Room 6 | Upper | Bedroom 3 | 10.82 | 8.33 | West View, Closet, Window |
| Room 7 | Ground | Great Roo | 17.15 | 12.23 | W/O To Garden, Combined w/Laundry, French Doors |
| Washroom Type | No. of Pieces | Level |
| Washroom Type 1 | 2 | Main |
| Washroom Type 2 | 5 | Second |
| Washroom Type 3 | 4 | Second |
| Washroom Type 4 | 2 | Ground |
| Washroom Type 5 | 0 |
| Total Area: | 0.00 |
| Property Type: | Att/Row/Townhouse |
| Style: | 3-Storey |
| Exterior: | Brick |
| Garage Type: | Built-In |
| (Parking/)Drive: | Private |
| Drive Parking Spaces: | 2 |
| Park #1 | |
| Parking Type: | Private |
| Park #2 | |
| Parking Type: | Private |
| Pool: | None |
| Approximatly Square Footage: | 2000-2500 |
| CAC Included: | N |
| Water Included: | N |
| Cabel TV Included: | N |
| Common Elements Included: | N |
| Heat Included: | N |
| Parking Included: | N |
| Condo Tax Included: | N |
| Building Insurance Included: | N |
| Fireplace/Stove: | N |
| Heat Type: | Forced Air |
| Central Air Conditioning: | Central Air |
| Central Vac: | N |
| Laundry Level: | Syste |
| Ensuite Laundry: | F |
| Sewers: | Sewer |
$
%
Years
This calculator is for demonstration purposes only. Always consult a professional
financial advisor before making personal financial decisions.
| Although the information displayed is believed to be accurate, no warranties or representations are made of any kind. |
| HOMELIFE LANDMARK REALTY INC. |
|
|

Wally Islam
Real Estate Broker
Dir:
416-949-2626
Bus:
416-293-8500
Fax:
905-913-8585
| Book Showing | Email a Friend |
Jump To:
At a Glance:
| Type: | Freehold - Att/Row/Townhouse |
| Area: | York |
| Municipality: | Vaughan |
| Neighbourhood: | Patterson |
| Style: | 3-Storey |
| Tax: | $5,560.54 |
| Beds: | 3+1 |
| Baths: | 4 |
| Fireplace: | N |
| Pool: | None |
Locatin Map:
Payment Calculator:
