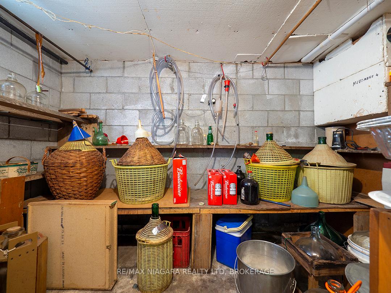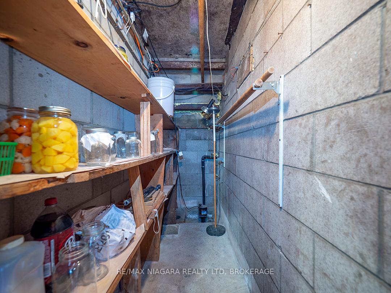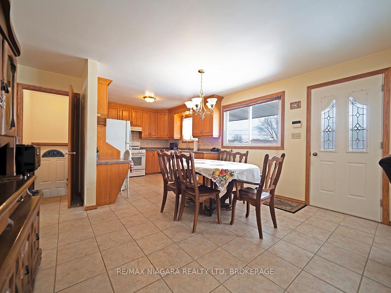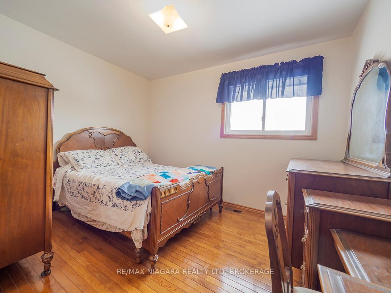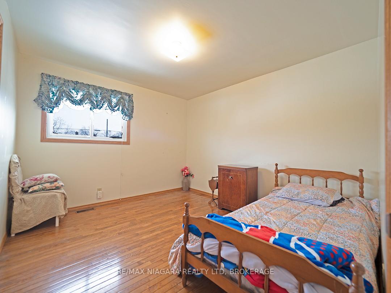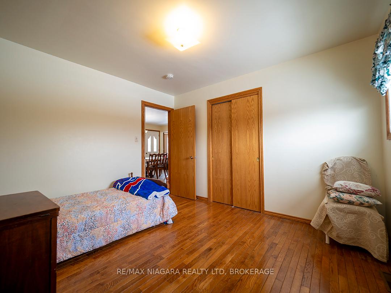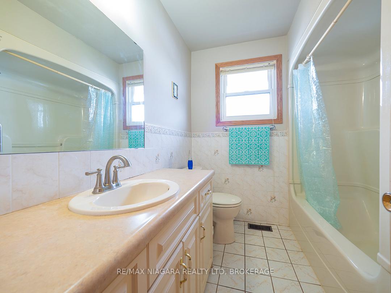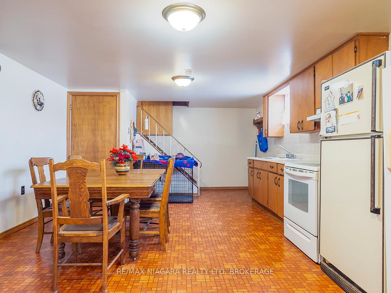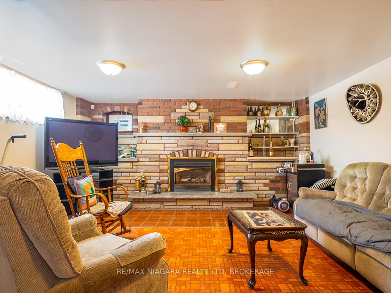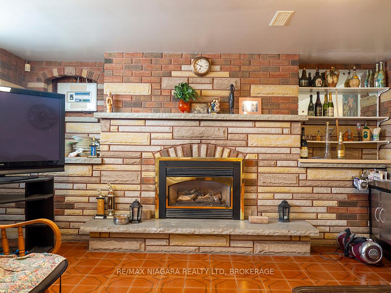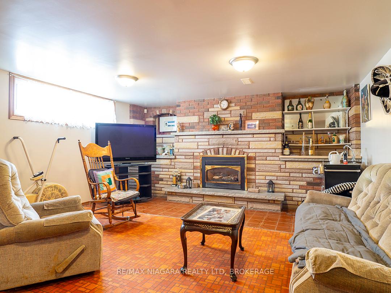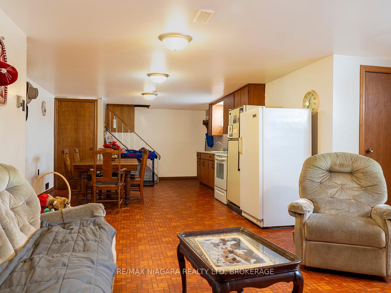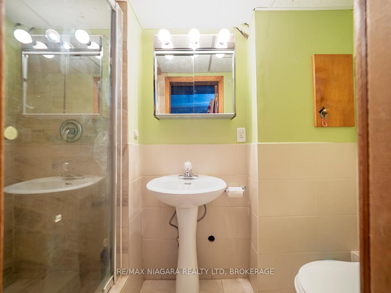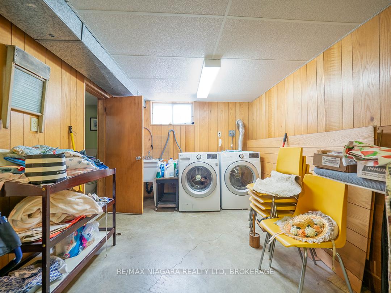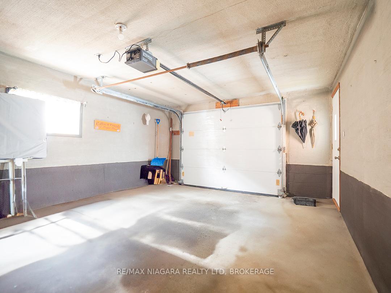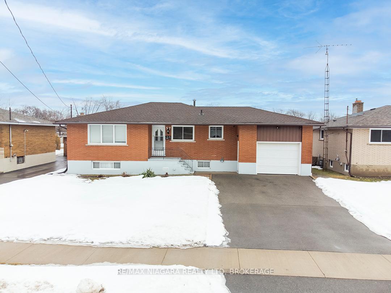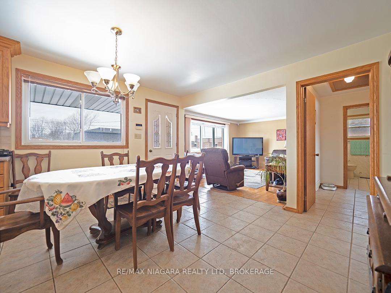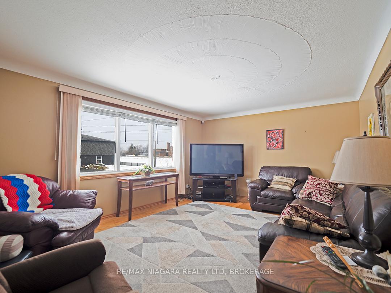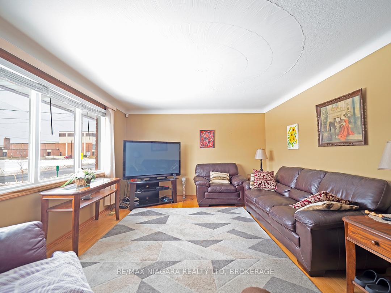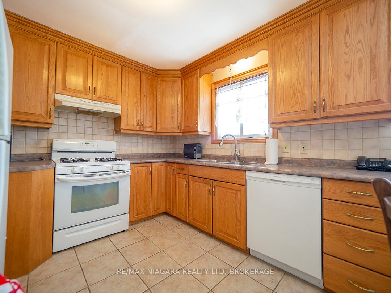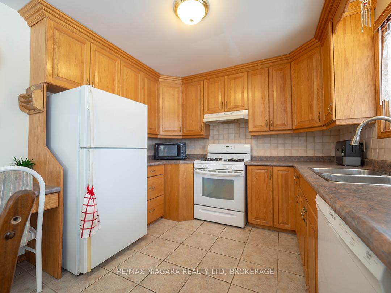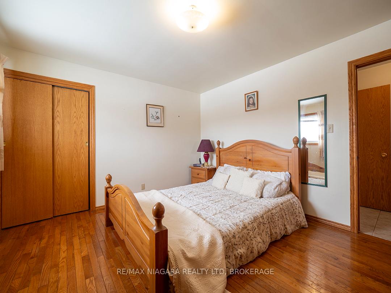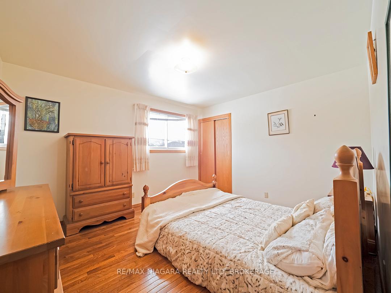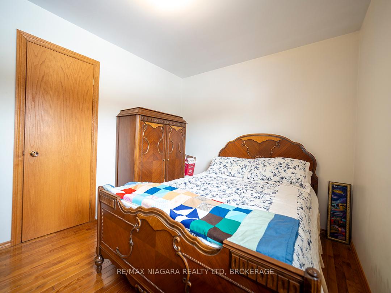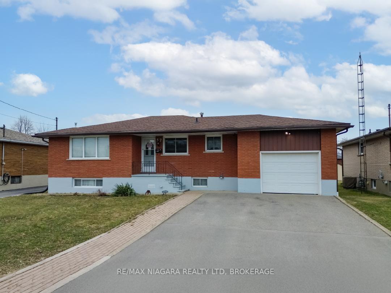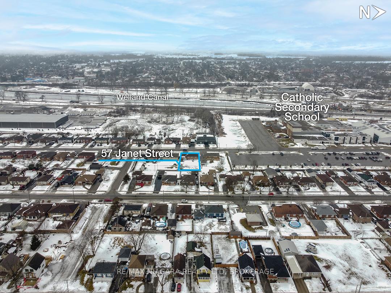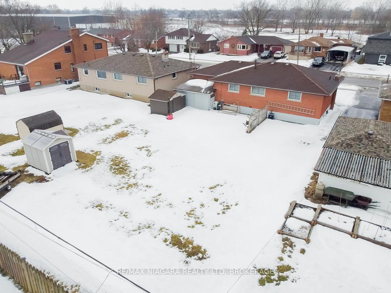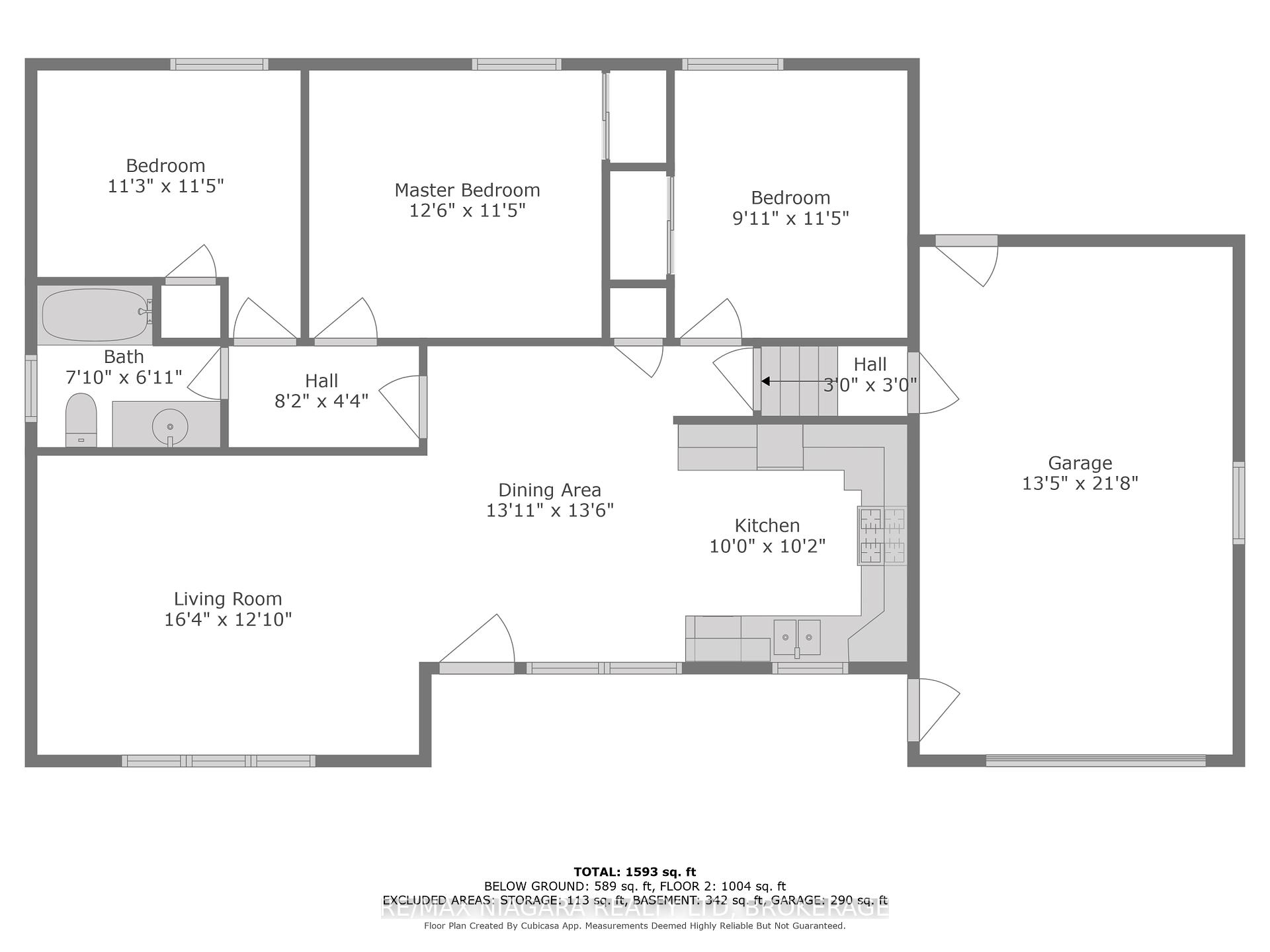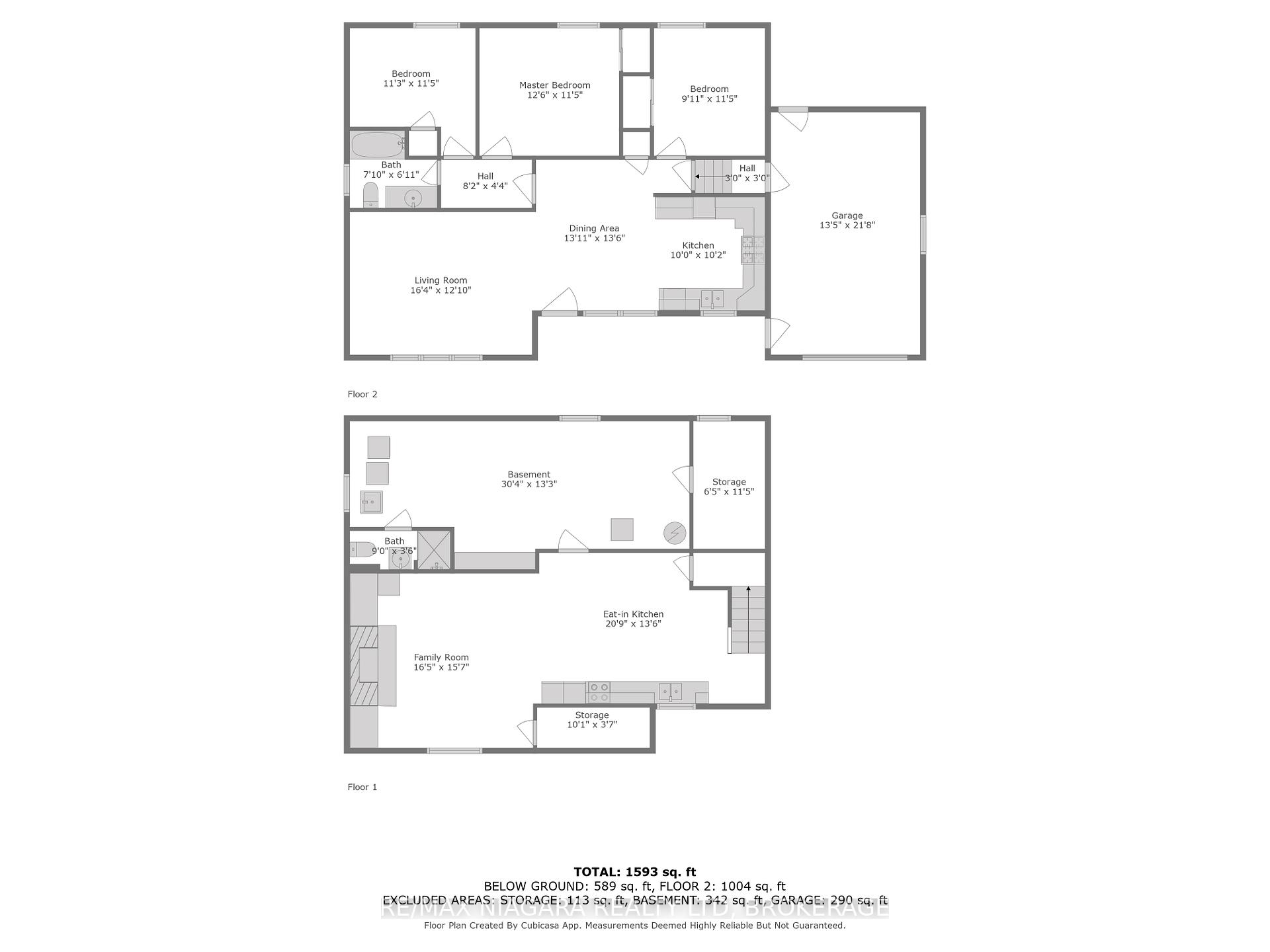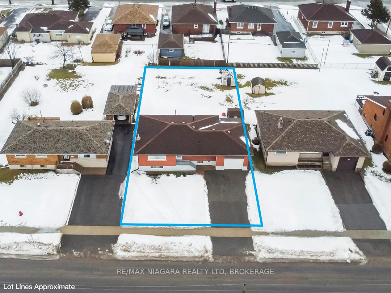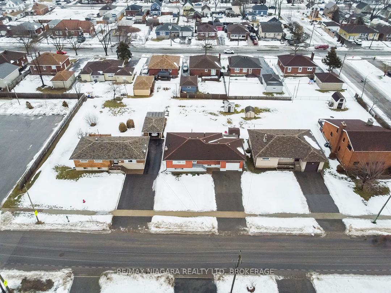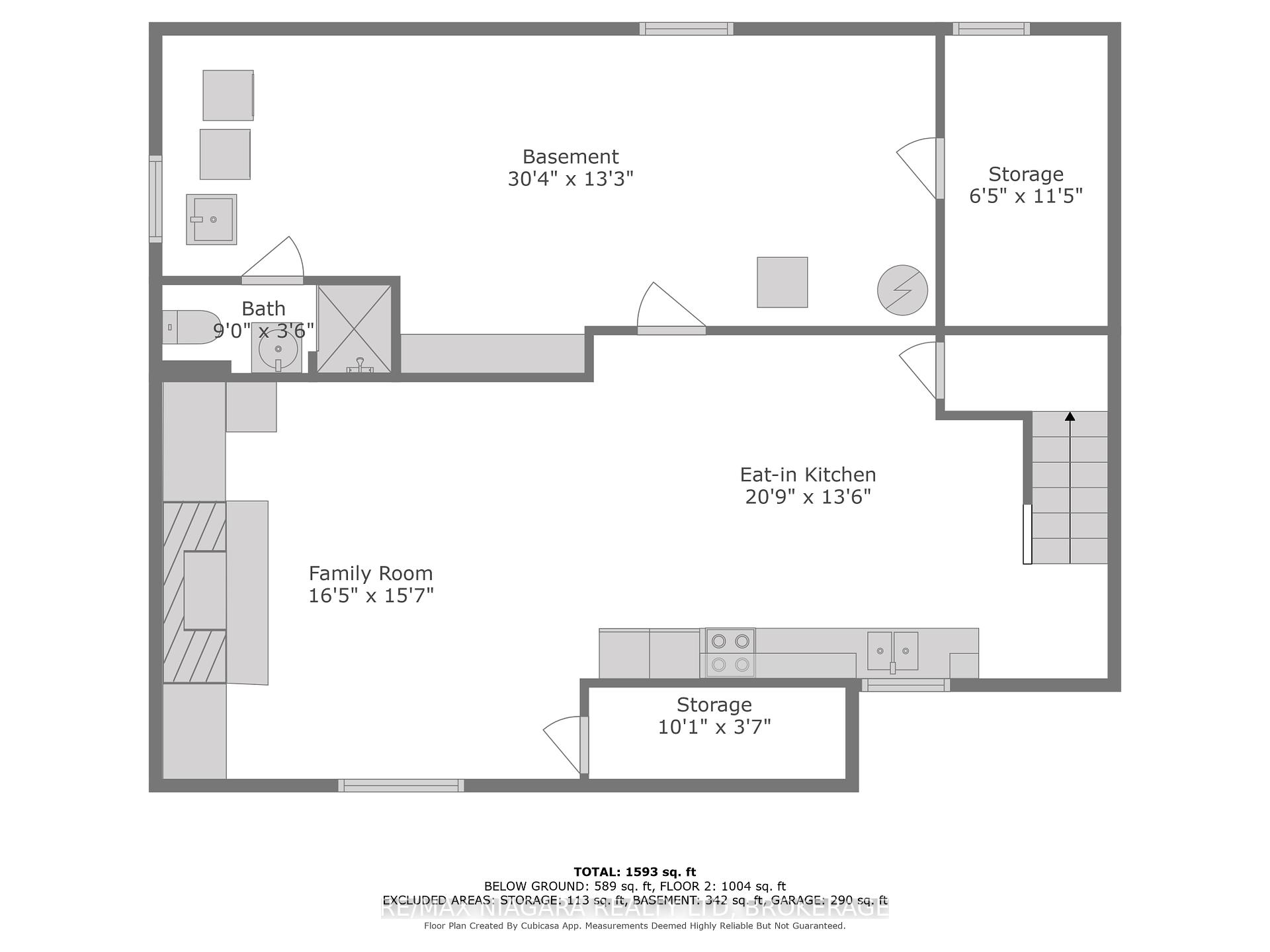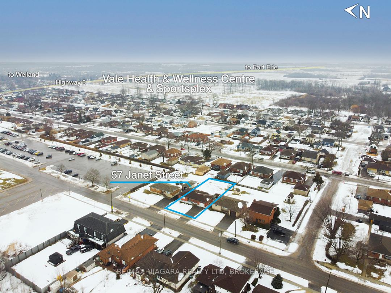$559,900
Available - For Sale
Listing ID: X11996290
57 Janet Stre , Port Colborne, L3K 2E8, Niagara
| Being offered for sale for the very first time. 57 Janet Street has been lovingly cared for by its original owner for over 50 years. This 3 bedroom, 2 bath, brick bungalow offers main-floor living with an open-concept kitchen, dining room, and living room. Gleaming wood floors flow from the living room into all three main-floor bedrooms. The fully finished lower level provides a fantastic opportunity for multi-generational living or rental income, featuring a second full kitchen, family room with a gas fireplace, second bathroom, laundry room, cold room, and additional storage. This space could be easily converted into an accessory unit for family or to generate rental income.A paved, double driveway leads to the attached single garage, which offers convenient interior access to the home as well as direct entry to the front and back yards. Outside, you'll find a spacious backyard with garden sheds, a concrete patio, and plenty of room for gardening and outdoor projects.Located in a family-friendly neighbourhood, this home is just down the road from Lakeshore High School, baseball fields, parks, and the Vale Health & Wellness Centre.Immediate possession is available!! |
| Price | $559,900 |
| Taxes: | $4043.00 |
| Assessment Year: | 2024 |
| Occupancy by: | Vacant |
| Address: | 57 Janet Stre , Port Colborne, L3K 2E8, Niagara |
| Directions/Cross Streets: | RUSSELL AVE |
| Rooms: | 6 |
| Rooms +: | 3 |
| Bedrooms: | 3 |
| Bedrooms +: | 0 |
| Family Room: | T |
| Basement: | Full, Partially Fi |
| Level/Floor | Room | Length(ft) | Width(ft) | Descriptions | |
| Room 1 | Main | Living Ro | 16.33 | 12.82 | |
| Room 2 | Main | Dining Ro | 13.91 | 13.51 | |
| Room 3 | Main | Kitchen | 10 | 10.14 | |
| Room 4 | Main | Bedroom | 12.5 | 11.41 | |
| Room 5 | Main | Bedroom 2 | 9.91 | 11.41 | |
| Room 6 | Main | Bedroom 3 | 11.25 | 11.41 | |
| Room 7 | Lower | Family Ro | 16.5 | 15.58 | |
| Room 8 | Lower | Kitchen | 20.76 | 13.48 | |
| Room 9 | Lower | Laundry | 30.34 | 13.25 | |
| Room 10 | Lower | Workshop | 6.43 | 11.41 | |
| Room 11 | Lower | Cold Room | 10.07 | 3.58 |
| Washroom Type | No. of Pieces | Level |
| Washroom Type 1 | 4 | Main |
| Washroom Type 2 | 3 | Lower |
| Washroom Type 3 | 0 | |
| Washroom Type 4 | 0 | |
| Washroom Type 5 | 0 |
| Total Area: | 0.00 |
| Approximatly Age: | 51-99 |
| Property Type: | Detached |
| Style: | Bungalow |
| Exterior: | Brick Veneer |
| Garage Type: | Attached |
| (Parking/)Drive: | Private Do |
| Drive Parking Spaces: | 4 |
| Park #1 | |
| Parking Type: | Private Do |
| Park #2 | |
| Parking Type: | Private Do |
| Pool: | None |
| Other Structures: | Garden Shed |
| Approximatly Age: | 51-99 |
| Approximatly Square Footage: | 1100-1500 |
| Property Features: | School, Rec./Commun.Centre |
| CAC Included: | N |
| Water Included: | N |
| Cabel TV Included: | N |
| Common Elements Included: | N |
| Heat Included: | N |
| Parking Included: | N |
| Condo Tax Included: | N |
| Building Insurance Included: | N |
| Fireplace/Stove: | Y |
| Heat Type: | Forced Air |
| Central Air Conditioning: | Central Air |
| Central Vac: | Y |
| Laundry Level: | Syste |
| Ensuite Laundry: | F |
| Sewers: | Sewer |
$
%
Years
This calculator is for demonstration purposes only. Always consult a professional
financial advisor before making personal financial decisions.
| Although the information displayed is believed to be accurate, no warranties or representations are made of any kind. |
| RE/MAX NIAGARA REALTY LTD, BROKERAGE |
|
|

Wally Islam
Real Estate Broker
Dir:
416-949-2626
Bus:
416-293-8500
Fax:
905-913-8585
| Virtual Tour | Book Showing | Email a Friend |
Jump To:
At a Glance:
| Type: | Freehold - Detached |
| Area: | Niagara |
| Municipality: | Port Colborne |
| Neighbourhood: | 875 - Killaly East |
| Style: | Bungalow |
| Approximate Age: | 51-99 |
| Tax: | $4,043 |
| Beds: | 3 |
| Baths: | 2 |
| Fireplace: | Y |
| Pool: | None |
Locatin Map:
Payment Calculator:
