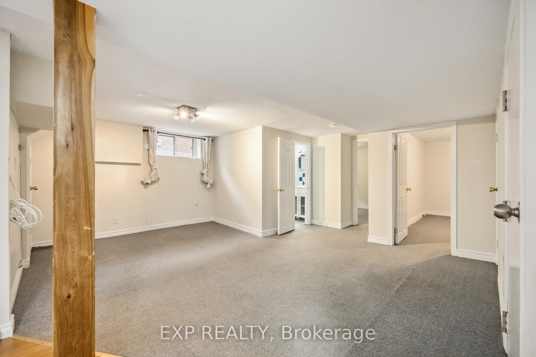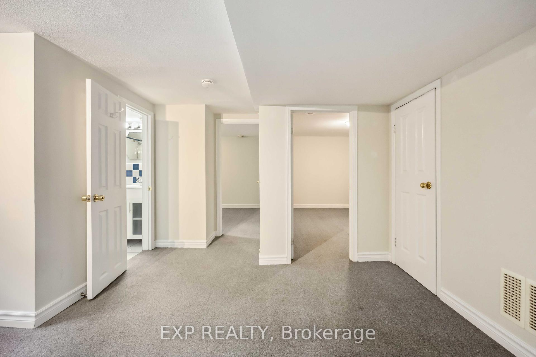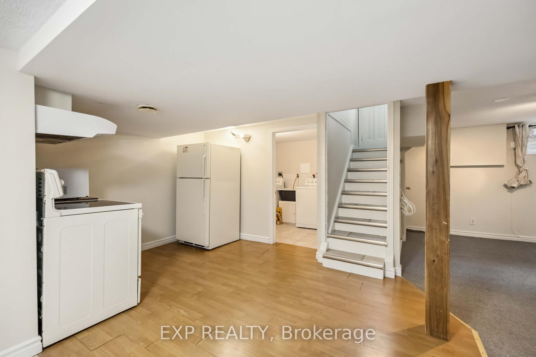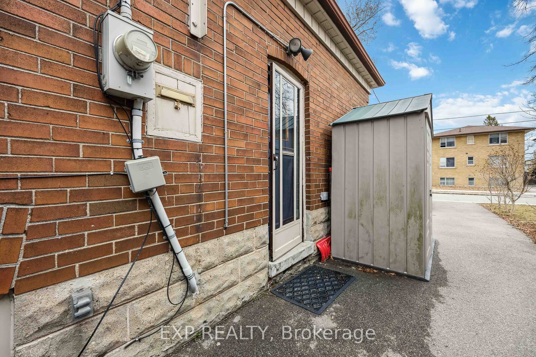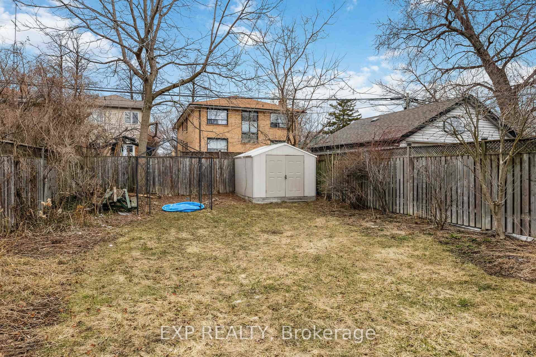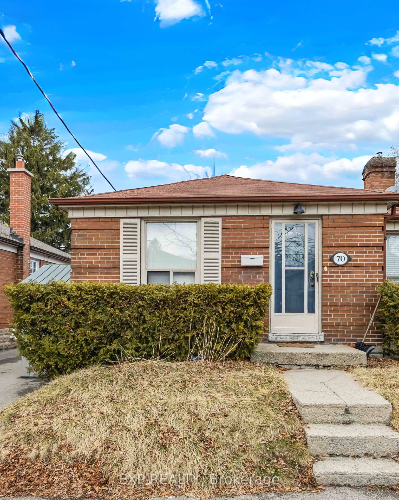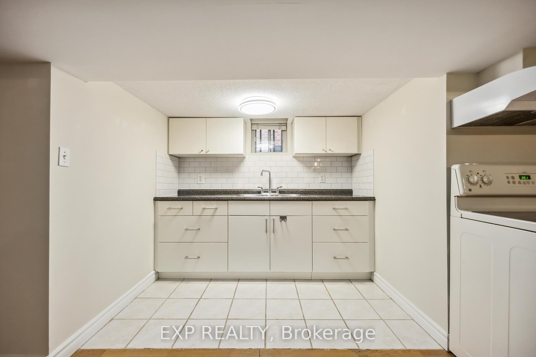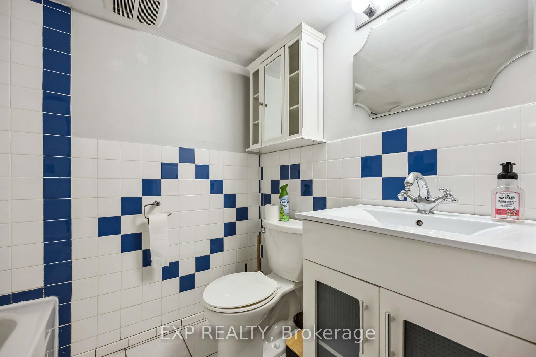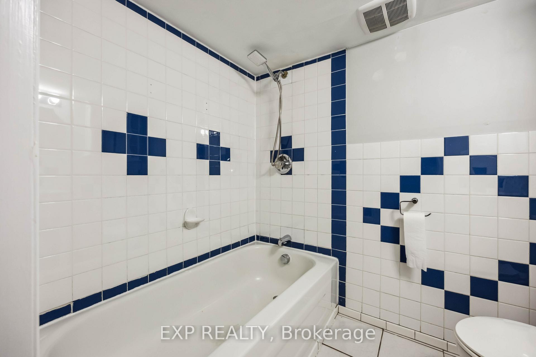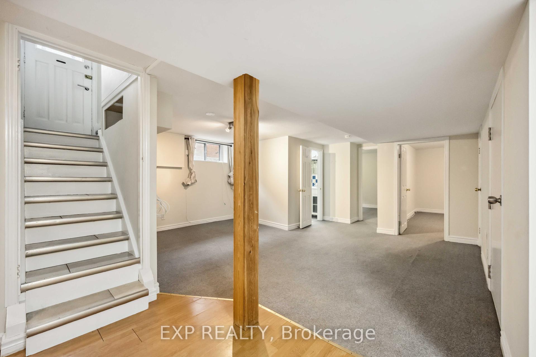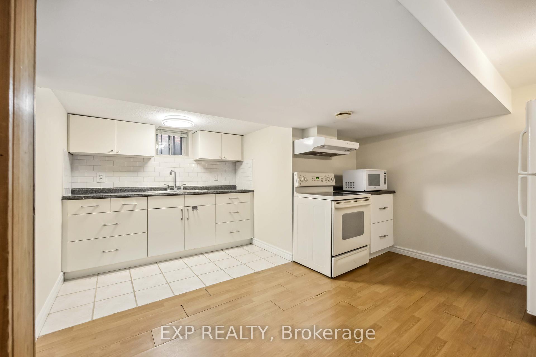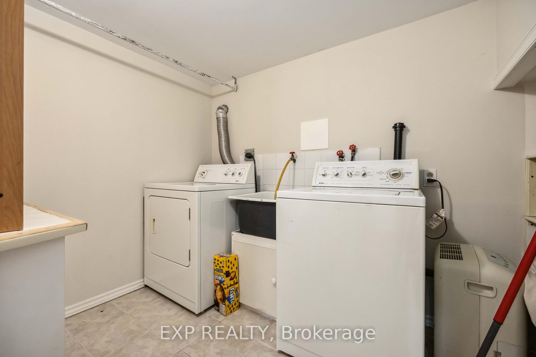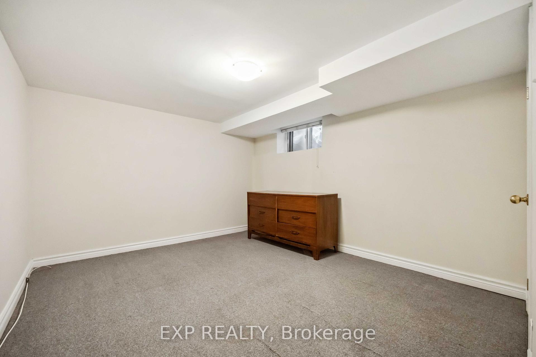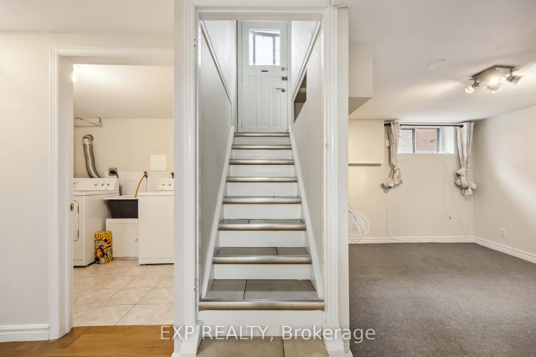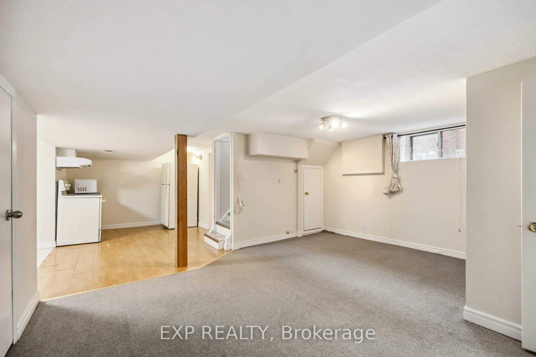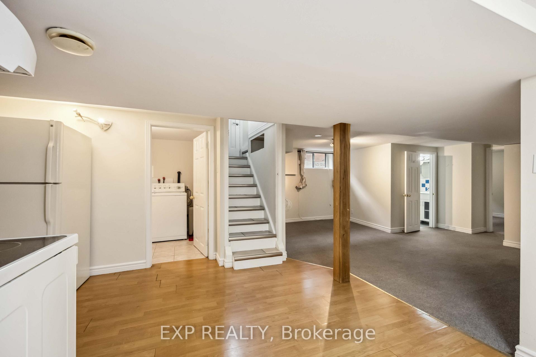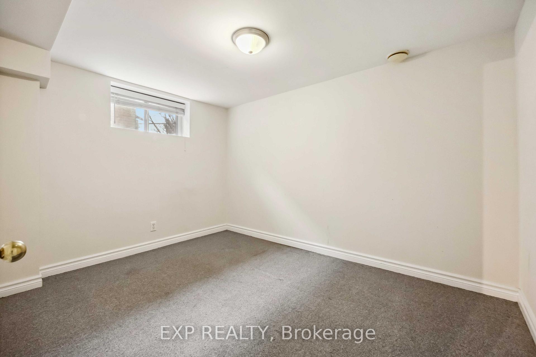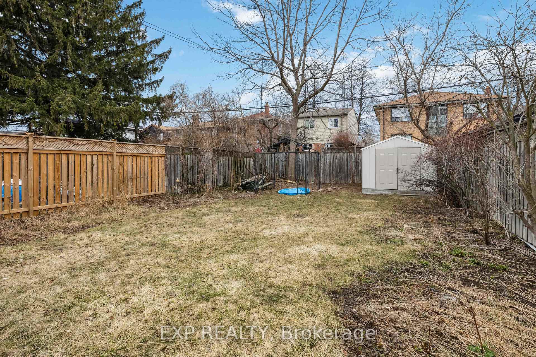$1,900
Available - For Rent
Listing ID: W12051871
70 Murrie Stre , Toronto, M8V 1X7, Toronto
| The basement apartment at 70 Murrie Street in Toronto's Mimico neighborhood offers a bright and spacious living environment. This 950-square-foot unit features two bedrooms and one bathroom, designed with an open-concept layout that enhances the sense of space. The kitchen and bathroom have been updated with new fixtures, providing a modern touch. Residents will appreciate the convenience of in-unit laundry facilities. The property boasts a fully fenced, large private yard, offering ample outdoor space for relaxation. Located close to schools, parks, trails, restaurants, shopping centers, highways, and GOTransit, the apartment ensures easy access to various amenities and is just minutes from downtown Toronto. Public transportation is readily accessible, with 24-hour TTC service steps away. Utilities, including internet, hydro heat and water, are extra and shared at 40%. Cable is shared. Please note that smoking is not permitted on the premises. Street parking is available. The unit is partially furnished (Dresser in larger bedroom). |
| Price | $1,900 |
| Taxes: | $0.00 |
| Occupancy by: | Vacant |
| Address: | 70 Murrie Stre , Toronto, M8V 1X7, Toronto |
| Directions/Cross Streets: | Royal York Rd and Lakeshore Blvd West |
| Rooms: | 6 |
| Bedrooms: | 2 |
| Bedrooms +: | 0 |
| Family Room: | F |
| Basement: | Separate Ent |
| Furnished: | Part |
| Level/Floor | Room | Length(ft) | Width(ft) | Descriptions | |
| Room 1 | Basement | Bedroom | 36.38 | 32.87 | |
| Room 2 | Basement | Bedroom 2 | 33.06 | 26.24 | |
| Room 3 | Basement | Living Ro | 49.4 | 32.8 | |
| Room 4 | Basement | Kitchen | 45.92 | 42.9 | |
| Room 5 | Basement | Laundry | 23.32 | 19.78 | |
| Room 6 | Basement | Bathroom | 16.4 | 19.98 |
| Washroom Type | No. of Pieces | Level |
| Washroom Type 1 | 4 | Basement |
| Washroom Type 2 | 0 | |
| Washroom Type 3 | 0 | |
| Washroom Type 4 | 0 | |
| Washroom Type 5 | 0 | |
| Washroom Type 6 | 4 | Basement |
| Washroom Type 7 | 0 | |
| Washroom Type 8 | 0 | |
| Washroom Type 9 | 0 | |
| Washroom Type 10 | 0 |
| Total Area: | 0.00 |
| Property Type: | Detached |
| Style: | Bungalow |
| Exterior: | Brick |
| Garage Type: | None |
| Drive Parking Spaces: | 0 |
| Pool: | None |
| Laundry Access: | In-Suite Laun |
| CAC Included: | N |
| Water Included: | N |
| Cabel TV Included: | Y |
| Common Elements Included: | N |
| Heat Included: | N |
| Parking Included: | N |
| Condo Tax Included: | N |
| Building Insurance Included: | N |
| Fireplace/Stove: | N |
| Heat Type: | Forced Air |
| Central Air Conditioning: | Central Air |
| Central Vac: | N |
| Laundry Level: | Syste |
| Ensuite Laundry: | F |
| Sewers: | Sewer |
| Utilities-Cable: | Y |
| Utilities-Hydro: | A |
| Although the information displayed is believed to be accurate, no warranties or representations are made of any kind. |
| EXP REALTY |
|
|

Wally Islam
Real Estate Broker
Dir:
416-949-2626
Bus:
416-293-8500
Fax:
905-913-8585
| Book Showing | Email a Friend |
Jump To:
At a Glance:
| Type: | Freehold - Detached |
| Area: | Toronto |
| Municipality: | Toronto W06 |
| Neighbourhood: | Mimico |
| Style: | Bungalow |
| Beds: | 2 |
| Baths: | 1 |
| Fireplace: | N |
| Pool: | None |
Locatin Map:
