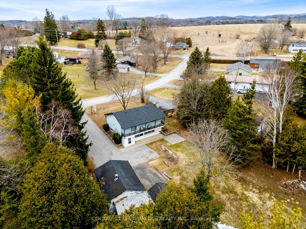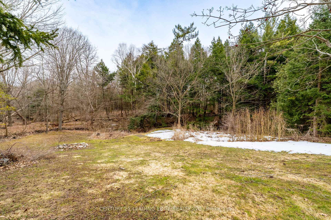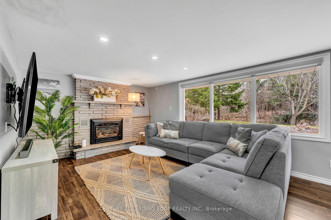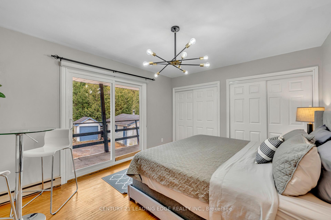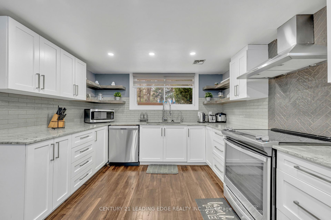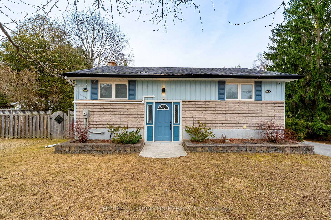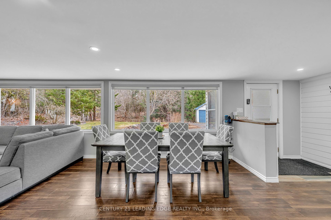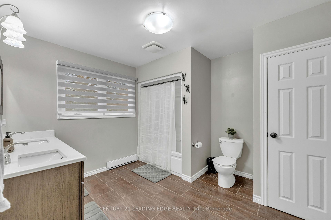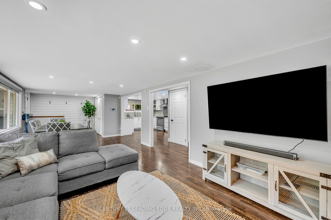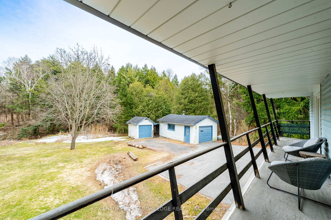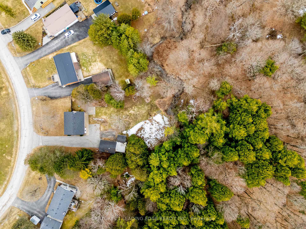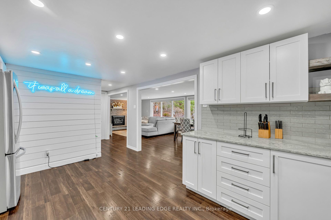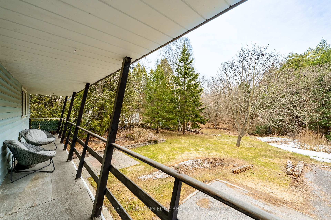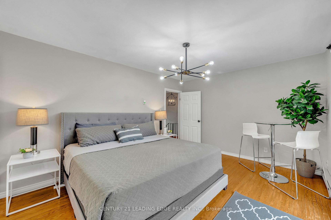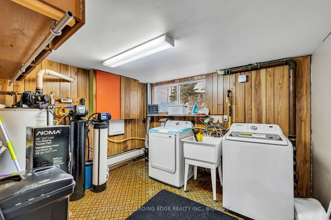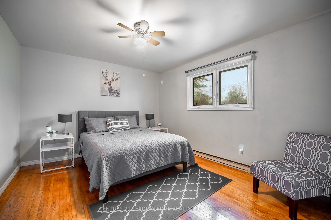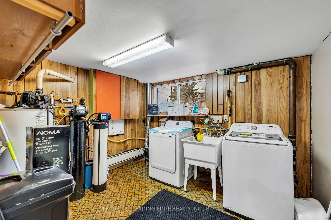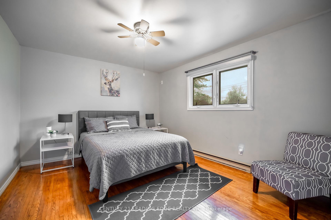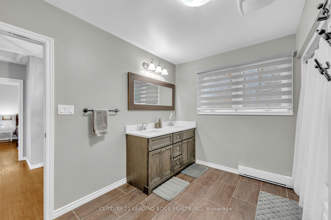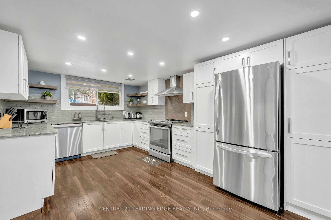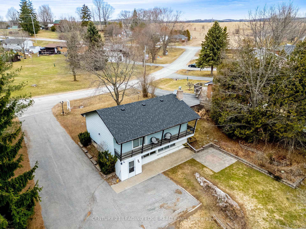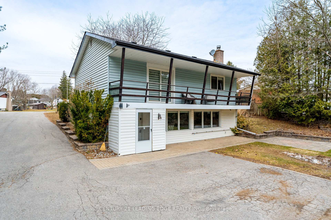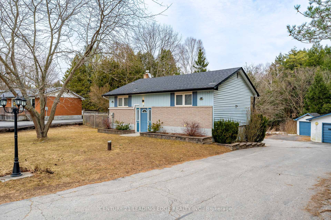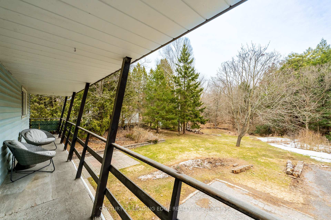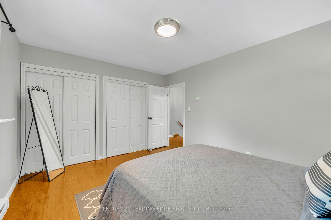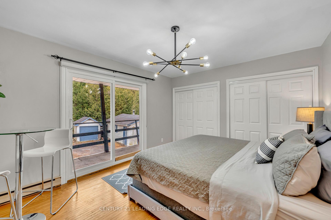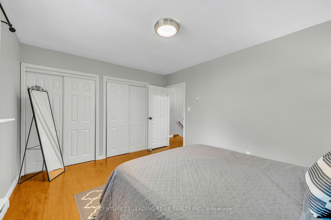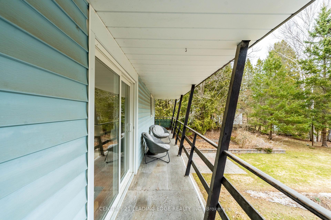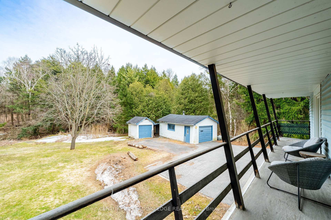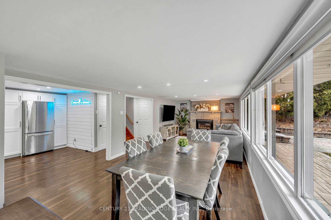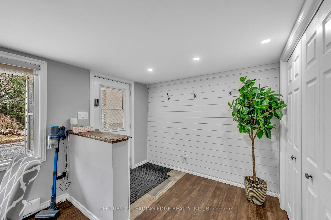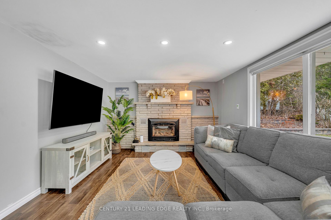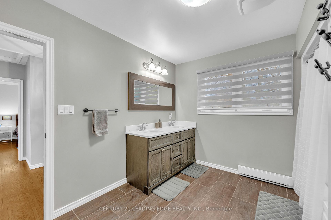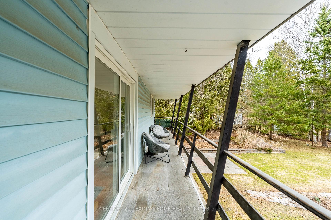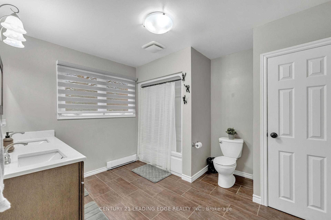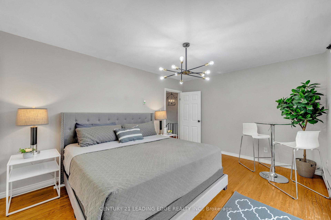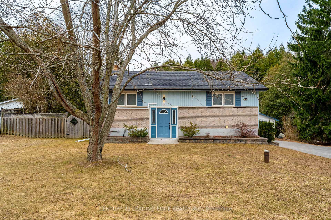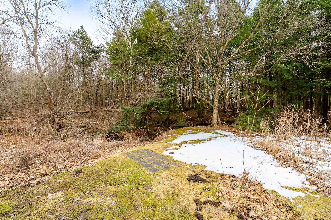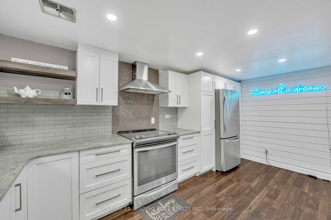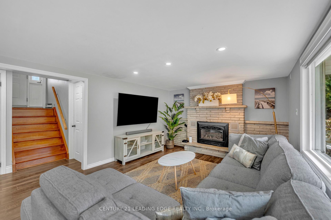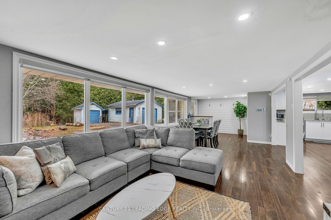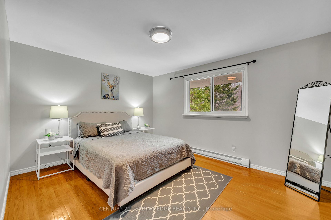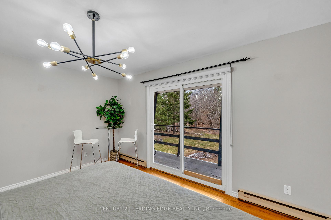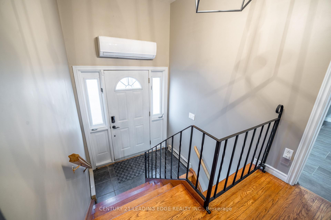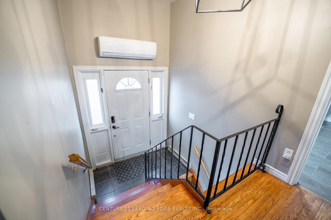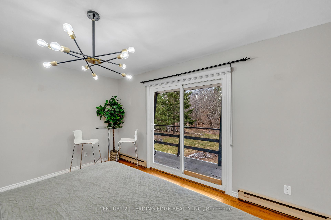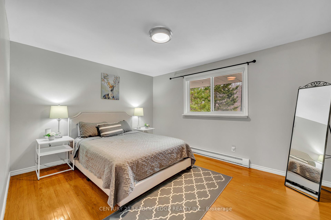$725,000
Available - For Sale
Listing ID: X12051870
27 Lorraine Aven , Hamilton Township, K9A 4J7, Northumberland
| Welcome to 27 Lorraine Avenuean updated raised bungalow nestled on a peaceful country lot just minutes from the charming town of Cobourg. This bright and well-maintained home features 3 spacious bedrooms, 2 bathrooms, and a beautifully renovated kitchen (2018) with quartz countertops, soft-close cabinetry, and modern finishes throughout.Enjoy the outdoors year-round with a large balcony, backyard patio, gas BBQ hook-up, picturesque fire pit, and a serene creek flowing through the tree-lined backyard ideal for entertaining or relaxing in nature. The property also includes a detached garage, shed, and outdoor storage space.This rare offering combines tranquility, privacy, and convenience all within close proximity to schools, shops, and amenities. A perfect retreat for families, downsizers, or anyone seeking a peaceful lifestyle with easy access to town. |
| Price | $725,000 |
| Taxes: | $2939.00 |
| Assessment Year: | 2024 |
| Occupancy by: | Vacant |
| Address: | 27 Lorraine Aven , Hamilton Township, K9A 4J7, Northumberland |
| Directions/Cross Streets: | 28 to Dale Road to Lorraine Avenue |
| Rooms: | 9 |
| Bedrooms: | 3 |
| Bedrooms +: | 0 |
| Family Room: | T |
| Basement: | Finished wit |
| Level/Floor | Room | Length(ft) | Width(ft) | Descriptions | |
| Room 1 | Main | Living Ro | 11.58 | 15.35 | Laminate, Open Concept, Window |
| Room 2 | Main | Dining Ro | 11.58 | 15.25 | Laminate, Combined w/Living, Open Concept |
| Room 3 | Main | Kitchen | 10.92 | 15.58 | Tile Floor, Quartz Counter, Stainless Steel Appl |
| Room 4 | Main | Laundry | 10.92 | 6.63 | |
| Room 5 | Main | Mud Room | 8.99 | 6.17 | |
| Room 6 | Upper | Primary B | 11.51 | 14.76 | Laminate, Closet, Window |
| Room 7 | Upper | Bedroom 2 | 11.58 | 14.01 | Laminate, Closet, Window |
| Room 8 | Upper | Bedroom 3 | 11.51 | 13.25 | Laminate, Closet Organizers, Window |
| Room 9 | Upper | Bathroom | 6.56 | 6.56 |
| Washroom Type | No. of Pieces | Level |
| Washroom Type 1 | 4 | Upper |
| Washroom Type 2 | 2 | Lower |
| Washroom Type 3 | 0 | |
| Washroom Type 4 | 0 | |
| Washroom Type 5 | 0 |
| Total Area: | 0.00 |
| Property Type: | Detached |
| Style: | Bungalow-Raised |
| Exterior: | Vinyl Siding |
| Garage Type: | Detached |
| Drive Parking Spaces: | 4 |
| Pool: | None |
| CAC Included: | N |
| Water Included: | N |
| Cabel TV Included: | N |
| Common Elements Included: | N |
| Heat Included: | N |
| Parking Included: | N |
| Condo Tax Included: | N |
| Building Insurance Included: | N |
| Fireplace/Stove: | Y |
| Heat Type: | Baseboard |
| Central Air Conditioning: | Wall Unit(s |
| Central Vac: | N |
| Laundry Level: | Syste |
| Ensuite Laundry: | F |
| Sewers: | Septic |
$
%
Years
This calculator is for demonstration purposes only. Always consult a professional
financial advisor before making personal financial decisions.
| Although the information displayed is believed to be accurate, no warranties or representations are made of any kind. |
| CENTURY 21 LEADING EDGE REALTY INC. |
|
|

Wally Islam
Real Estate Broker
Dir:
416-949-2626
Bus:
416-293-8500
Fax:
905-913-8585
| Book Showing | Email a Friend |
Jump To:
At a Glance:
| Type: | Freehold - Detached |
| Area: | Northumberland |
| Municipality: | Hamilton Township |
| Neighbourhood: | Rural Hamilton |
| Style: | Bungalow-Raised |
| Tax: | $2,939 |
| Beds: | 3 |
| Baths: | 2 |
| Fireplace: | Y |
| Pool: | None |
Locatin Map:
Payment Calculator:
