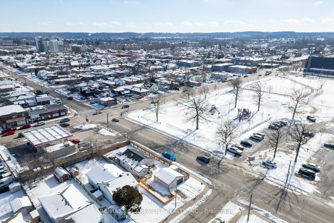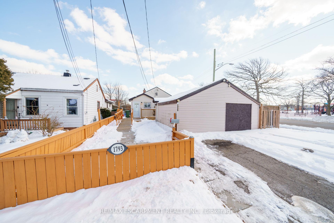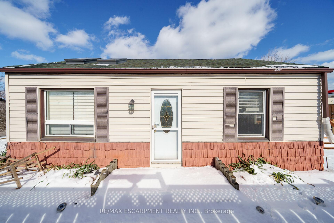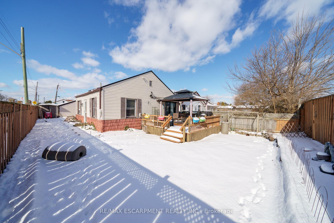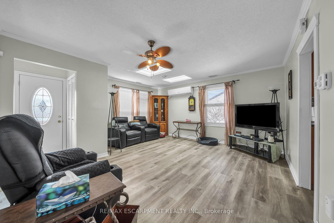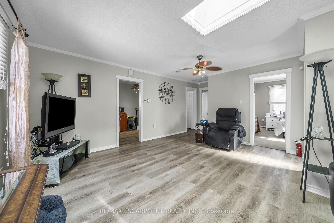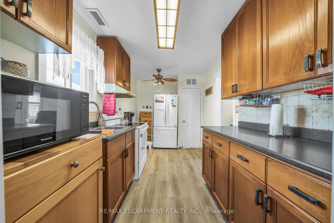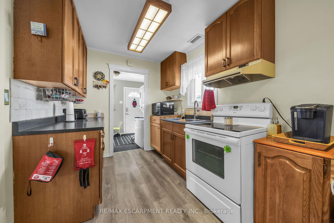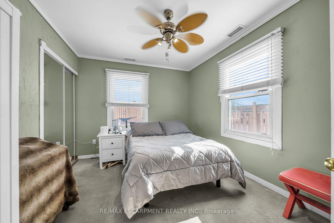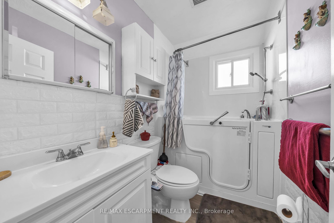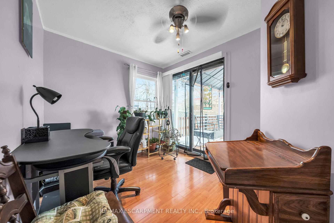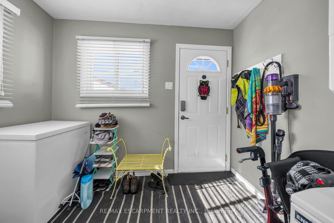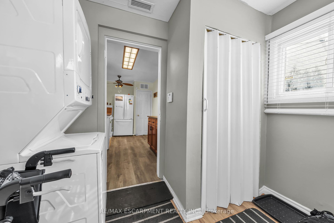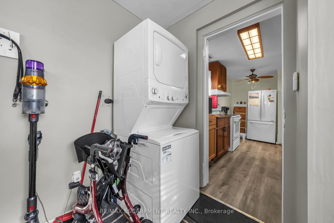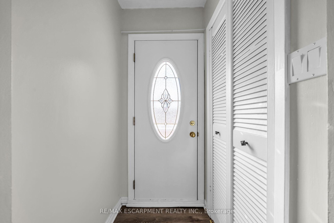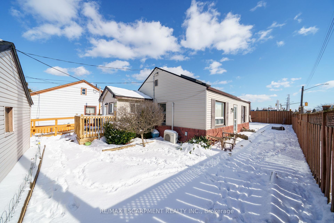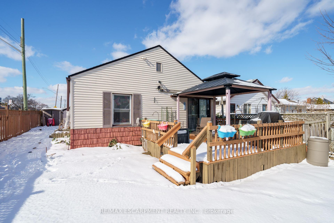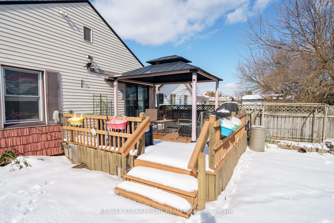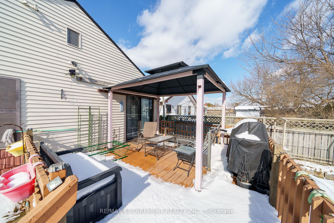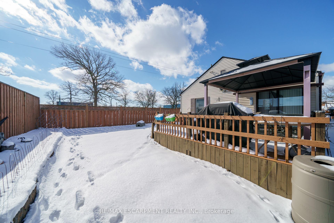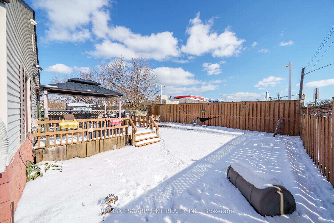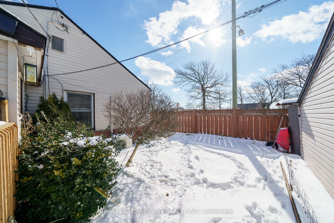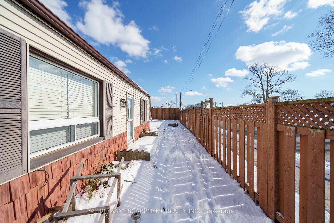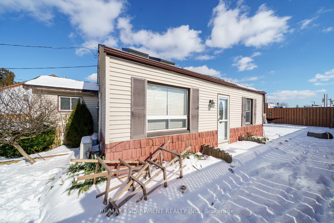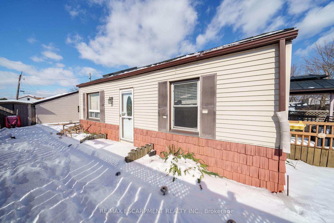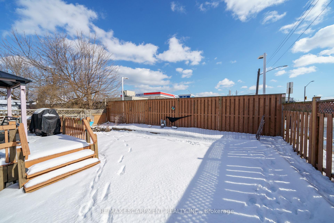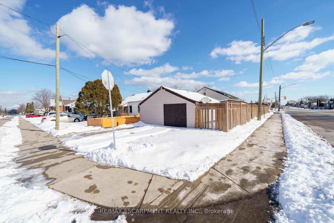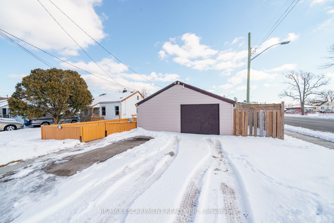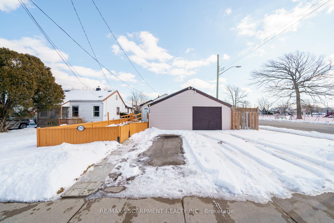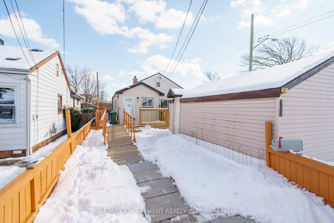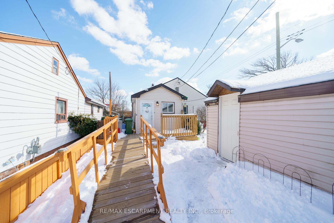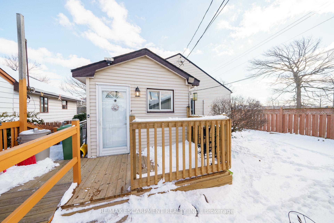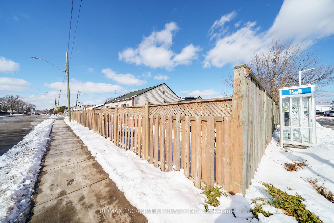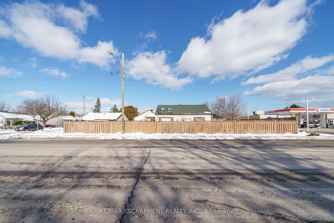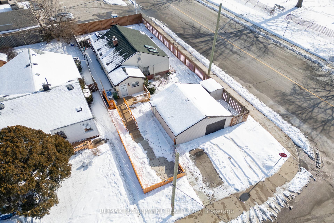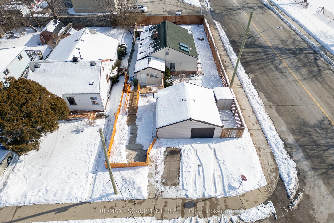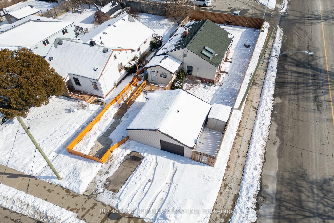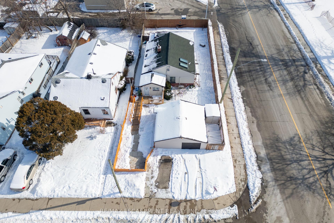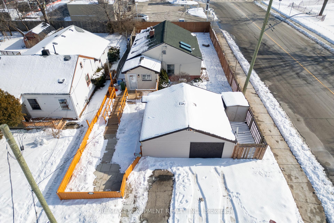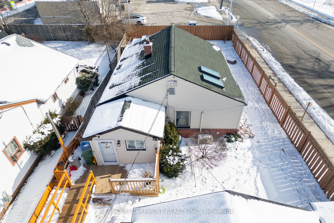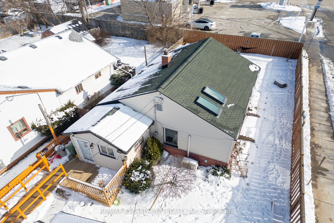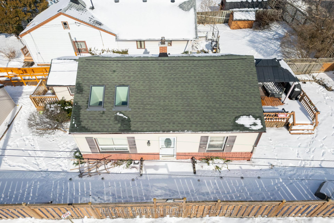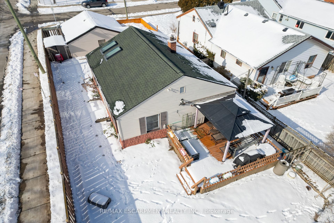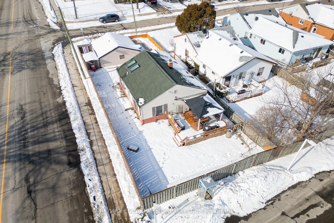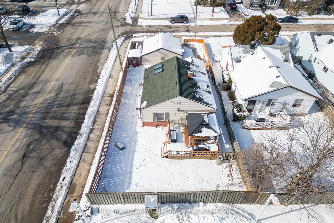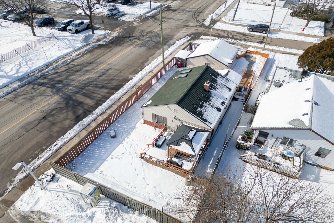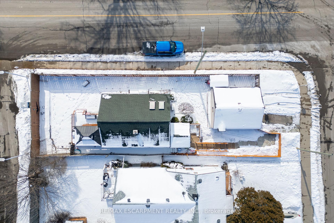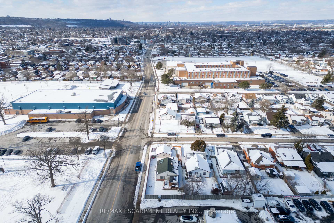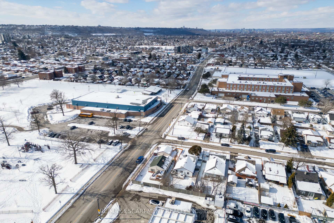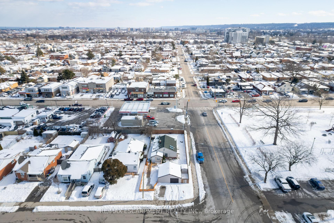$459,900
Available - For Sale
Listing ID: X11967720
1793 Main Stre East , Hamilton, L8H 1E5, Hamilton
| Attractive & Affordable property located in Hamiltons popular east end incs 2 street frontages - near schools, churches, parks/arena, shopping, eateries, public transit & Red Hill. Use ramp or steps to enter side foyer of well maintained one level home offers 780sf of living area ftrs MF laundry, EI kitchen sporting wood cabinetry, 250sf living room w/2 skylights, 4pc bath incs handicap equipped tub, bedroom & 2nd bedroom (poss. office) enjoying patio door WO to 15x15 deck w/gazebo. Luxury vinyl flooring'21 compliments decor w/flair. Desired 406sf det. garage ftrs conc. floor, hydro & rear vehicle entry door. Extras - newer wood fenced yard, increased attic insulation'21, 2 spray foam crawl space/under flooring'21, 50yr shingles'09 w/transferrable warranty, stand alone AC unit, n/g furnace, appliances & paved dble drive. |
| Price | $459,900 |
| Taxes: | $2516.00 |
| Occupancy by: | Owner |
| Address: | 1793 Main Stre East , Hamilton, L8H 1E5, Hamilton |
| Directions/Cross Streets: | Glennie Ave |
| Rooms: | 6 |
| Bedrooms: | 2 |
| Bedrooms +: | 0 |
| Family Room: | T |
| Basement: | Crawl Space |
| Level/Floor | Room | Length(ft) | Width(ft) | Descriptions | |
| Room 1 | Main | Bedroom | 11.84 | 9.74 | |
| Room 2 | Main | Bedroom | 11.68 | 8.33 | |
| Room 3 | Main | Bathroom | 7.74 | 4.92 | 4 Pc Bath |
| Room 4 | Main | Living Ro | 16.17 | 15.84 | |
| Room 5 | Main | Kitchen | 7.74 | 13.91 | Eat-in Kitchen |
| Room 6 | Main | Laundry | 7.9 | 9.32 |
| Washroom Type | No. of Pieces | Level |
| Washroom Type 1 | 4 | |
| Washroom Type 2 | 0 | |
| Washroom Type 3 | 0 | |
| Washroom Type 4 | 0 | |
| Washroom Type 5 | 0 |
| Total Area: | 0.00 |
| Property Type: | Detached |
| Style: | Bungalow |
| Exterior: | Vinyl Siding |
| Garage Type: | Detached |
| (Parking/)Drive: | Private Do |
| Drive Parking Spaces: | 2 |
| Park #1 | |
| Parking Type: | Private Do |
| Park #2 | |
| Parking Type: | Private Do |
| Pool: | None |
| CAC Included: | N |
| Water Included: | N |
| Cabel TV Included: | N |
| Common Elements Included: | N |
| Heat Included: | N |
| Parking Included: | N |
| Condo Tax Included: | N |
| Building Insurance Included: | N |
| Fireplace/Stove: | N |
| Heat Type: | Forced Air |
| Central Air Conditioning: | Other |
| Central Vac: | N |
| Laundry Level: | Syste |
| Ensuite Laundry: | F |
| Sewers: | Sewer |
$
%
Years
This calculator is for demonstration purposes only. Always consult a professional
financial advisor before making personal financial decisions.
| Although the information displayed is believed to be accurate, no warranties or representations are made of any kind. |
| RE/MAX ESCARPMENT REALTY INC. |
|
|

Wally Islam
Real Estate Broker
Dir:
416-949-2626
Bus:
416-293-8500
Fax:
905-913-8585
| Virtual Tour | Book Showing | Email a Friend |
Jump To:
At a Glance:
| Type: | Freehold - Detached |
| Area: | Hamilton |
| Municipality: | Hamilton |
| Neighbourhood: | Normanhurst |
| Style: | Bungalow |
| Tax: | $2,516 |
| Beds: | 2 |
| Baths: | 1 |
| Fireplace: | N |
| Pool: | None |
Locatin Map:
Payment Calculator:
