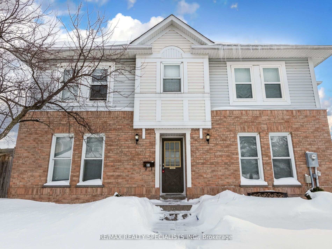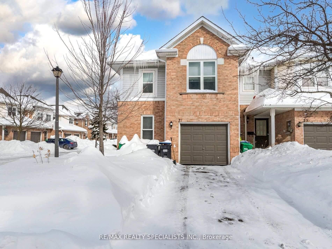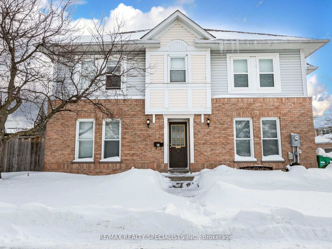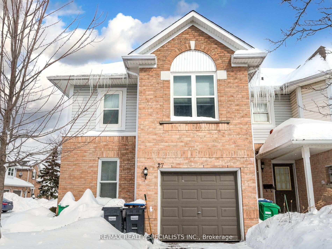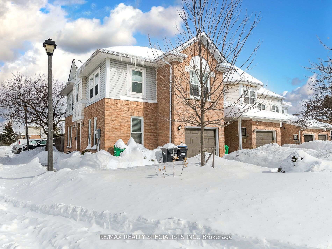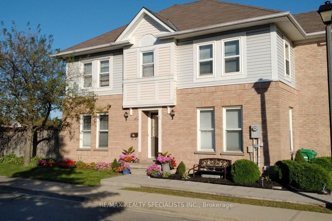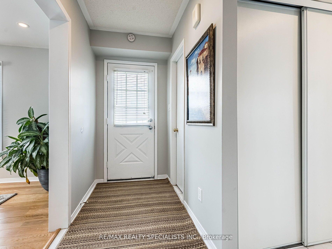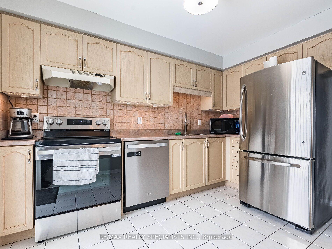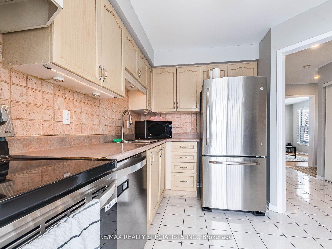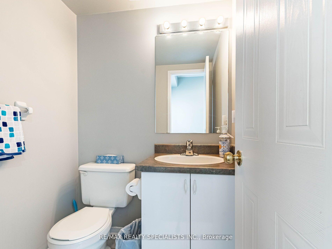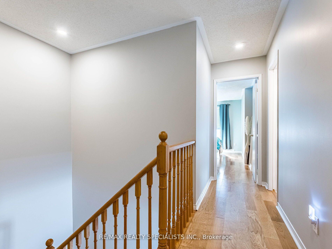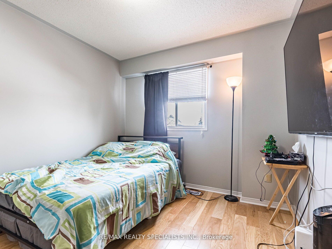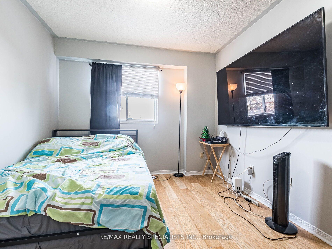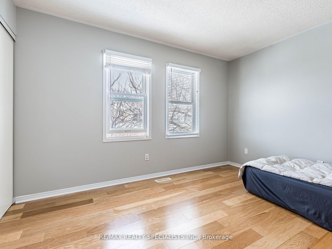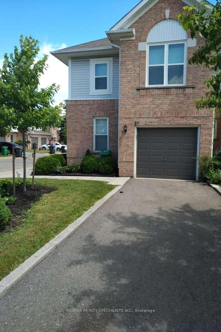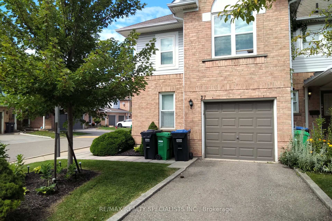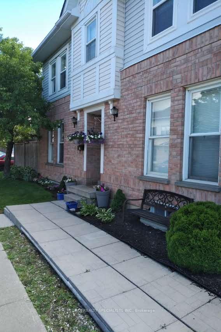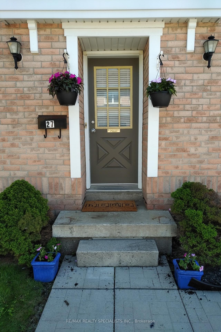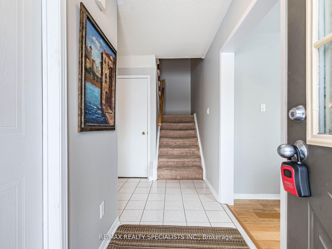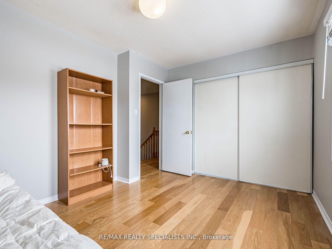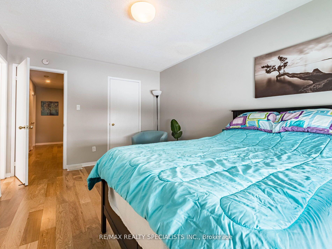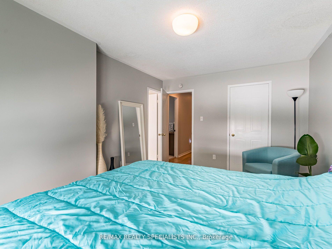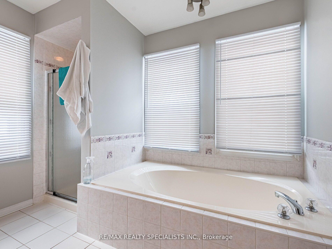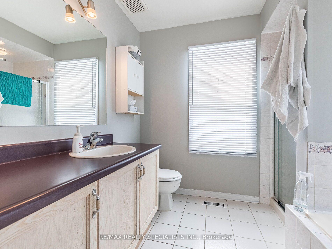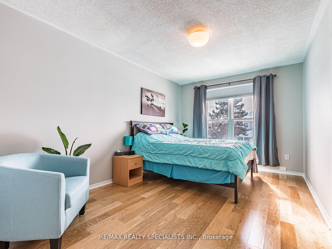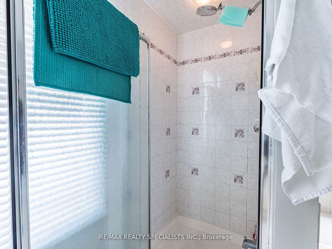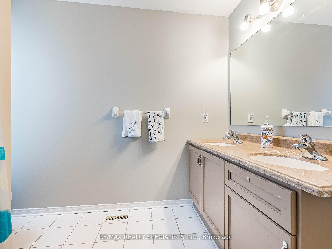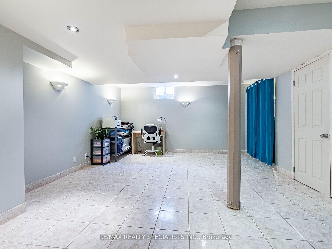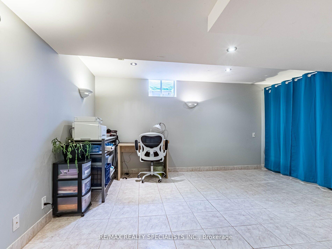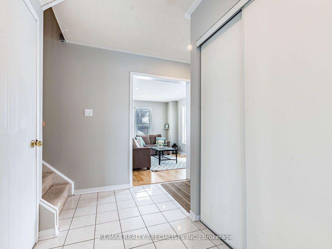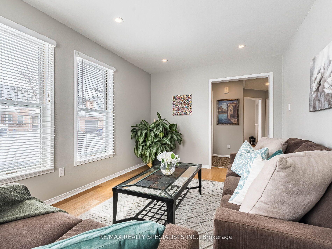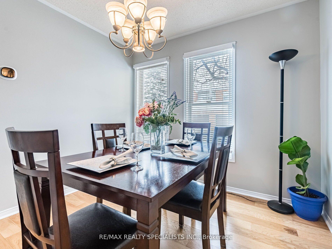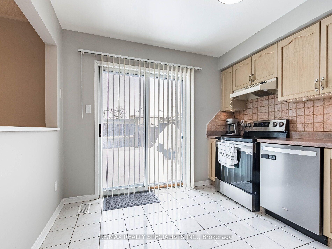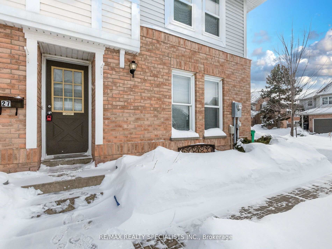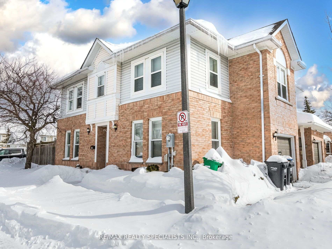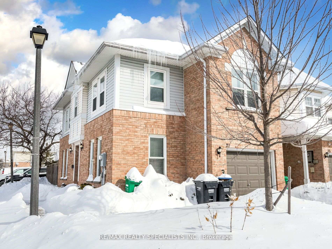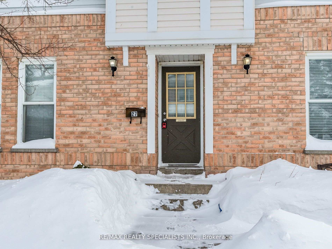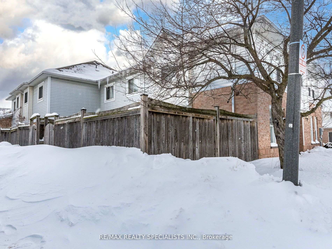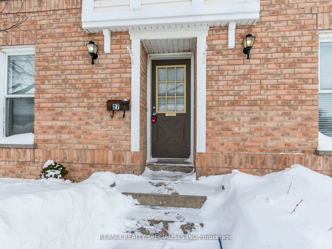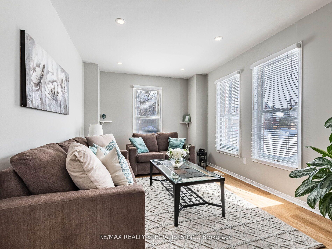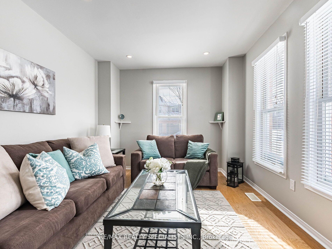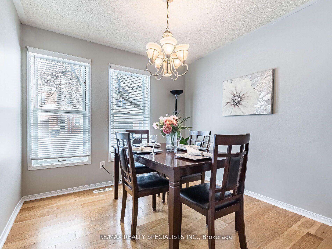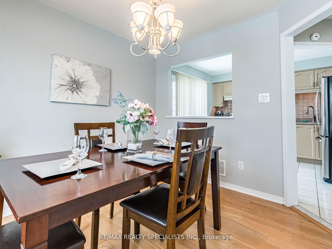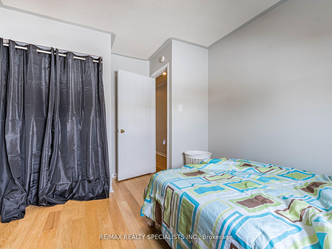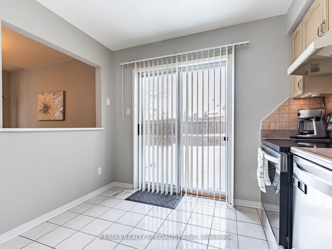$719,900
Available - For Sale
Listing ID: W12051277
27 Brisbane Cour , Brampton, L6R 1V4, Peel
| Welcome to 27 Brisbane Court, a beautifully maintained 3-bedroom, 4-bathroom townhouse in the highly sought-after Sandringham-Wellington neighborhood of Brampton. Offering approximately 1,500 square feet of well-designed living space, plus a finished basement, this home provides comfort, convenience, and versatility. Freshly painted in a modern, neutral palette, the home feels bright and inviting. The open-concept main floor features a spacious living and dining area, perfect for entertaining or everyday living. The functional kitchen offers ample cabinet space and modern appliances, making meal prep easy. A convenient 2-piece powder room on this level adds extra functionality for guests. Upstairs, the primary bedroom boasts its own private 4-piece ensuite, while two additional bedrooms share another full 4-piece bathroom. Each room offers generous space and natural light, making them ideal for family members, guests, or a home office. The finished basement expands the homes possibilities, featuring a versatile rec room and a 3-piece bathroom perfect for a home gym, media space, or additional guest area. Located in a family-friendly community, this home is just minutes from schools, parks, shopping centers, and public transit. Nearby amenities include grocery stores, restaurants, fitness facilities, and Brampton Civic Hospital. Plus, with easy access to major highways, commuting is a breeze. This move-in-ready home is a fantastic opportunity don't miss out! Schedule your private showing today. |
| Price | $719,900 |
| Taxes: | $3741.16 |
| Occupancy by: | Owner+T |
| Address: | 27 Brisbane Cour , Brampton, L6R 1V4, Peel |
| Postal Code: | L6R 1V4 |
| Province/State: | Peel |
| Directions/Cross Streets: | Bramalea Rd & Black Forest Dr |
| Level/Floor | Room | Length(ft) | Width(ft) | Descriptions | |
| Room 1 | Main | Living Ro | 14.17 | 9.84 | Hardwood Floor, Pot Lights, Large Window |
| Room 2 | Main | Dining Ro | 10.66 | 9.84 | Hardwood Floor, Large Window |
| Room 3 | Main | Kitchen | 12.07 | 9.84 | Ceramic Floor, Stainless Steel Appl, Ceramic Backsplash |
| Room 4 | Main | Breakfast | 12.07 | 9.84 | Ceramic Floor |
| Room 5 | Second | Primary B | 16.07 | 10.17 | Hardwood Floor, 4 Pc Bath, Walk-In Closet(s) |
| Room 6 | Second | Bedroom 2 | 12.14 | 10 | Hardwood Floor, Closet, Window |
| Room 7 | Second | Bedroom 3 | 11.81 | 10.17 | Hardwood Floor, Window, Closet |
| Room 8 | Basement | Great Roo | 18.37 | 13.78 | Open Concept, Ceramic Floor |
| Washroom Type | No. of Pieces | Level |
| Washroom Type 1 | 2 | Main |
| Washroom Type 2 | 4 | Second |
| Washroom Type 3 | 4 | Second |
| Washroom Type 4 | 3 | Basement |
| Washroom Type 5 | 0 |
| Total Area: | 0.00 |
| Washrooms: | 4 |
| Heat Type: | Forced Air |
| Central Air Conditioning: | Central Air |
$
%
Years
This calculator is for demonstration purposes only. Always consult a professional
financial advisor before making personal financial decisions.
| Although the information displayed is believed to be accurate, no warranties or representations are made of any kind. |
| RE/MAX REALTY SPECIALISTS INC. |
|
|

Wally Islam
Real Estate Broker
Dir:
416-949-2626
Bus:
416-293-8500
Fax:
905-913-8585
| Book Showing | Email a Friend |
Jump To:
At a Glance:
| Type: | Com - Condo Townhouse |
| Area: | Peel |
| Municipality: | Brampton |
| Neighbourhood: | Sandringham-Wellington |
| Style: | 2-Storey |
| Tax: | $3,741.16 |
| Maintenance Fee: | $462.79 |
| Beds: | 3 |
| Baths: | 4 |
| Fireplace: | N |
Locatin Map:
Payment Calculator:
