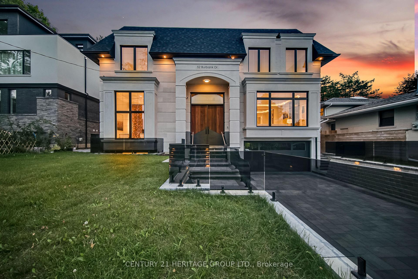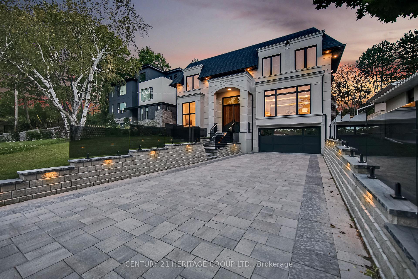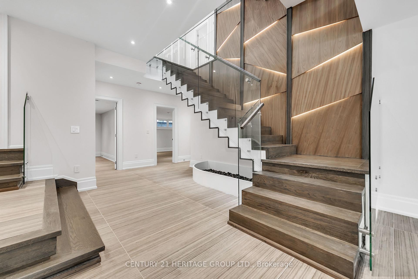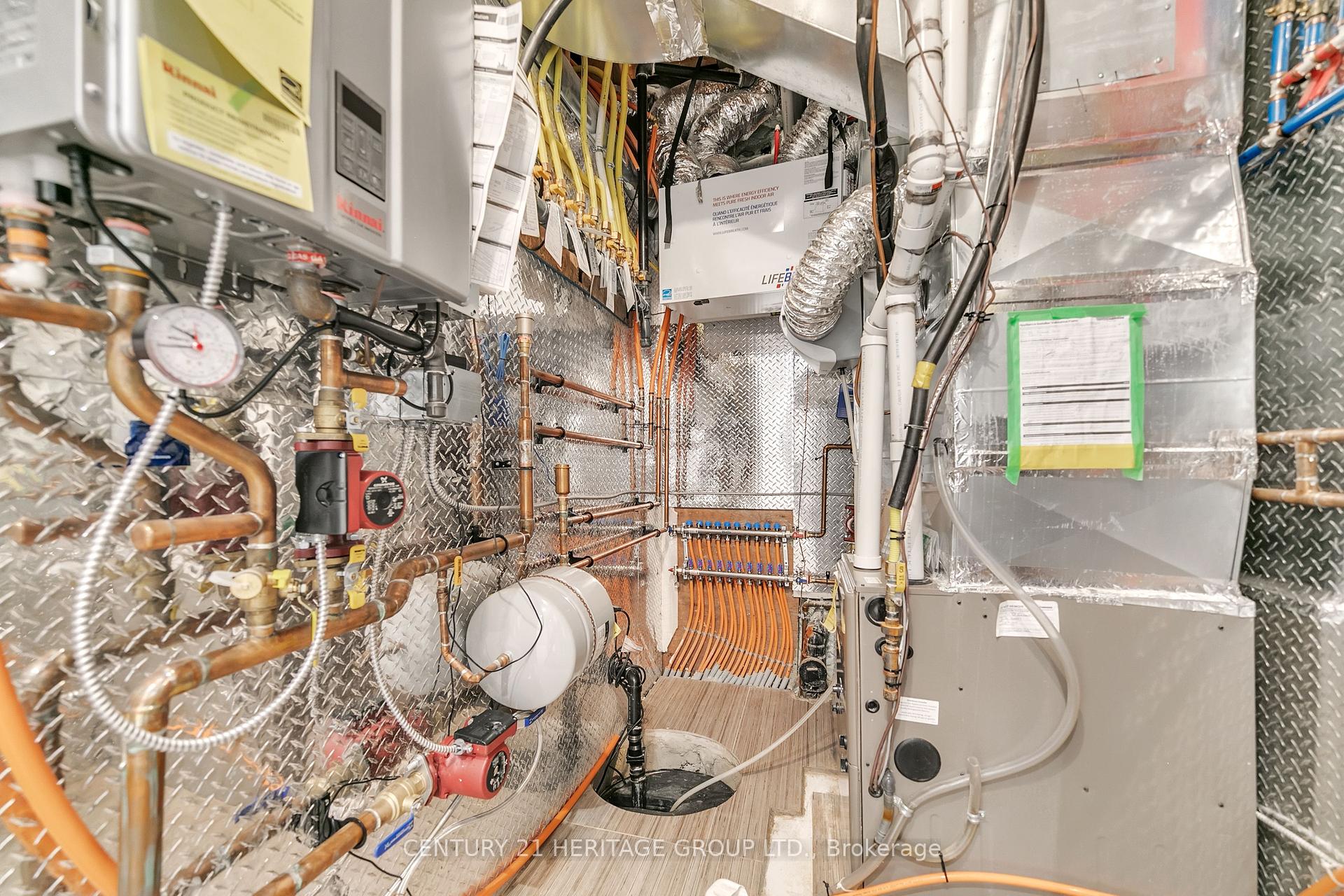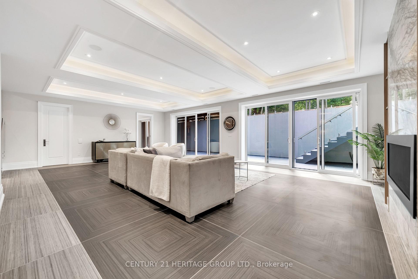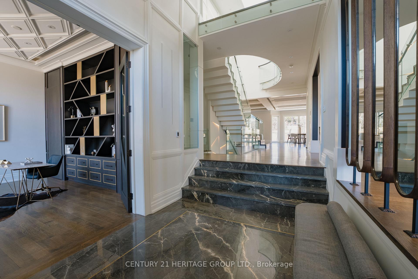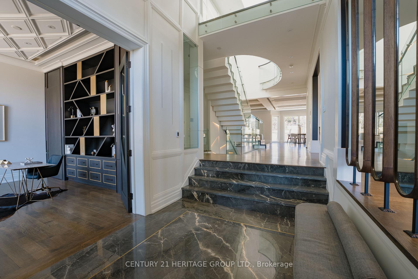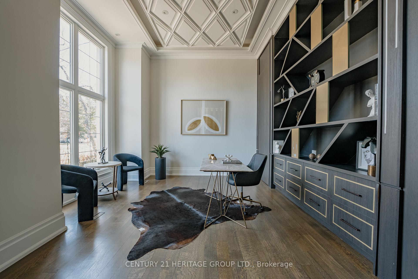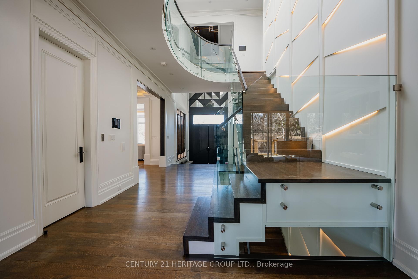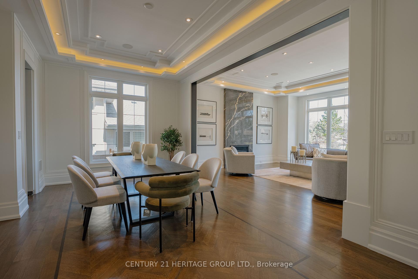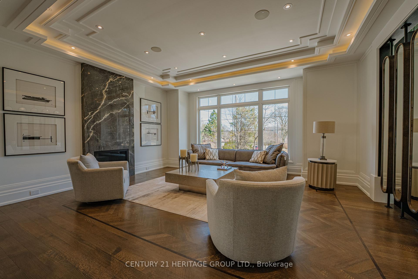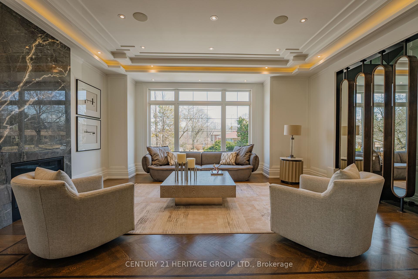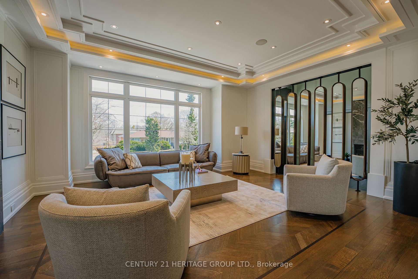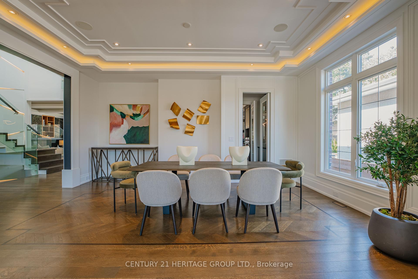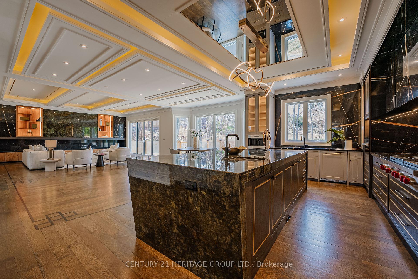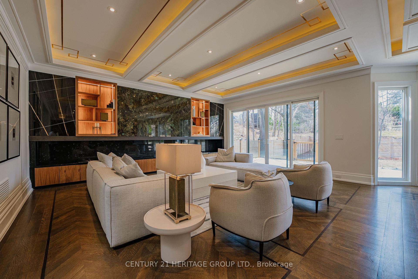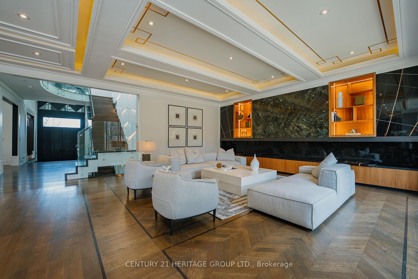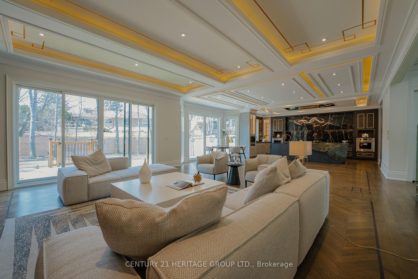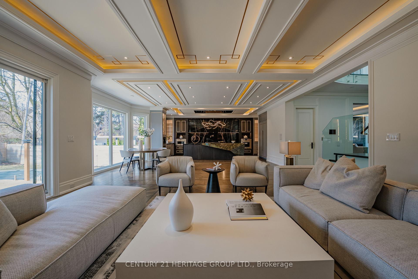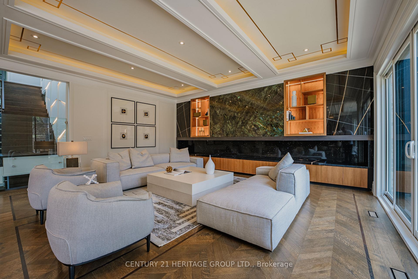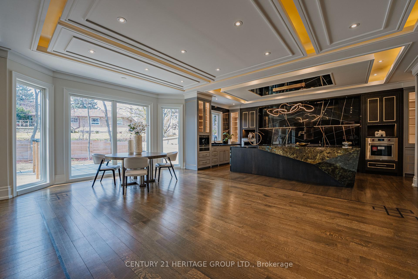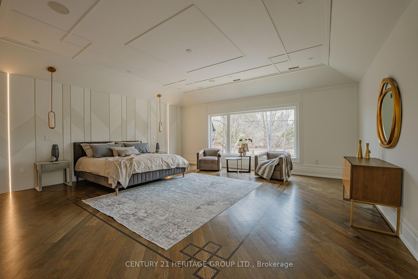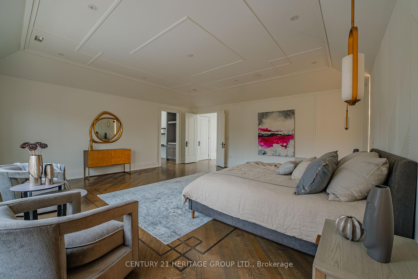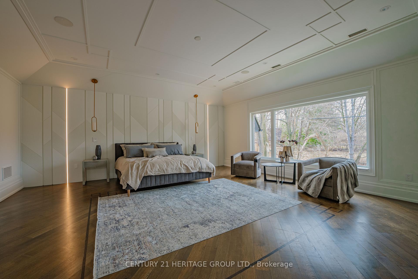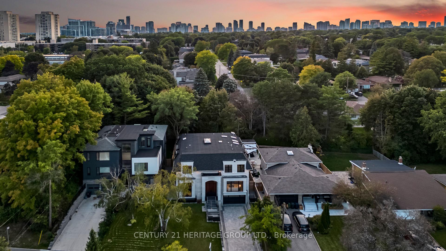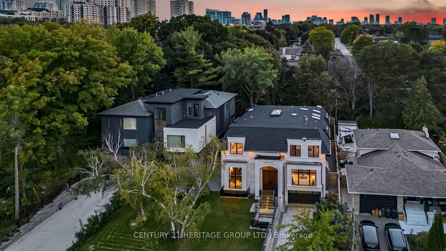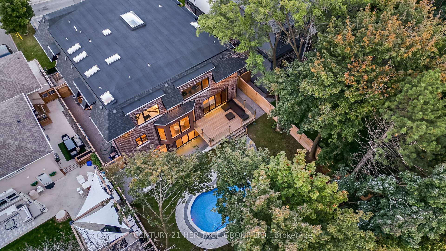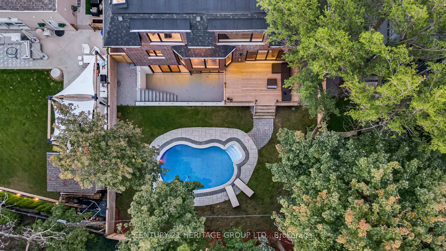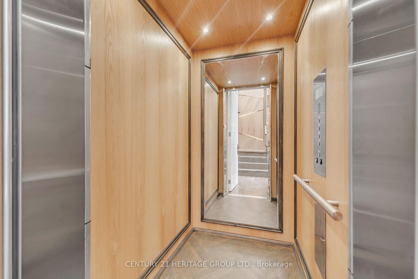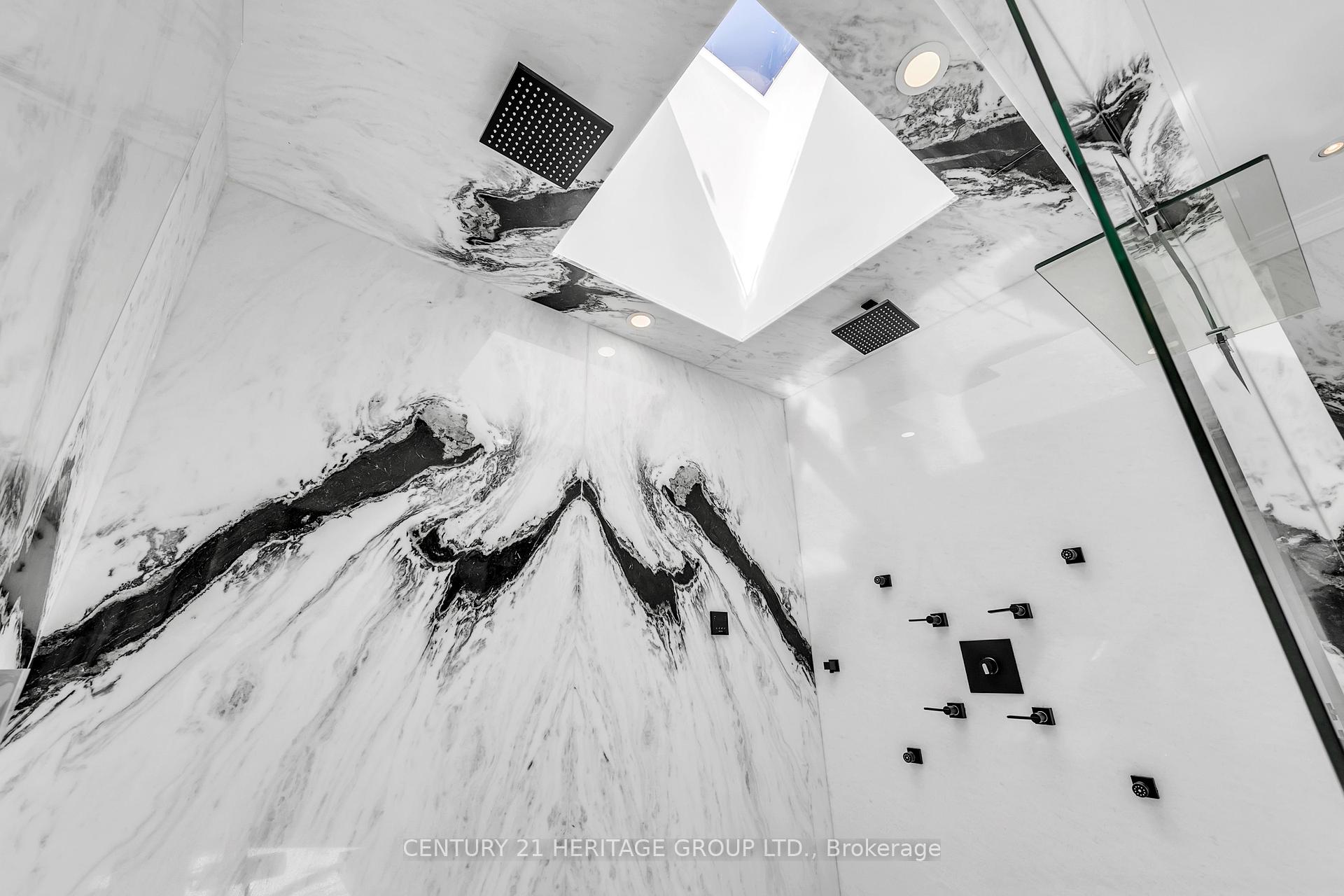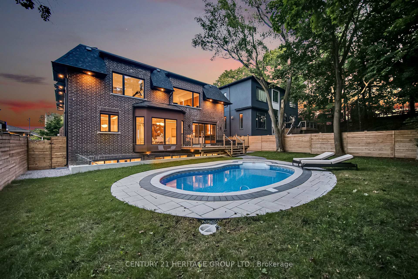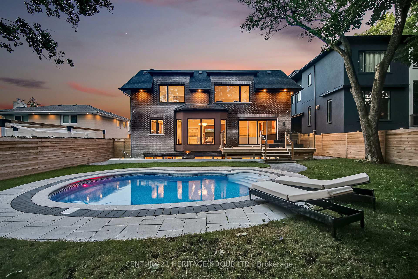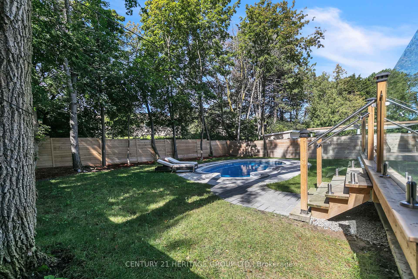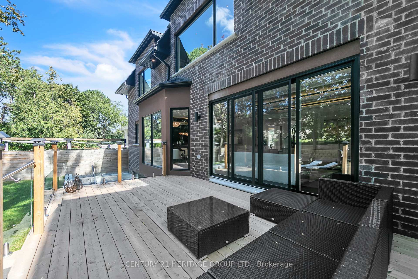$4,999,800
Available - For Sale
Listing ID: C12047559
52 Burbank Driv , Toronto, M2K 1N2, Toronto
| Welcome to 52 Burbank, a stunning custom-built home in the prestigious Bayview Village community. Sitting on a large lot and featuring natural stone exterior, this 5,300 sq. ft. residence offers elegance, space, and modern luxury.Inside, youll find five spacious bedrooms, each with its own private ensuite, providing comfort and privacy for the whole family. The open-concept layout includes a gourmet kitchen, bright living spaces, and high-end finishes throughout.This home is designed for luxury living, featuring a swimming pool, sauna, and private gym, perfect for relaxation and wellness.Located just minutes from Highway 401, Bayview Subway Station, and top-ranked schools, this home offers easy access to everything you need. |
| Price | $4,999,800 |
| Taxes: | $24527.00 |
| Assessment Year: | 2024 |
| Occupancy by: | Vacant |
| Address: | 52 Burbank Driv , Toronto, M2K 1N2, Toronto |
| Directions/Cross Streets: | Bayview and Sheppard |
| Rooms: | 14 |
| Rooms +: | 1 |
| Bedrooms: | 5 |
| Bedrooms +: | 2 |
| Family Room: | T |
| Basement: | Finished |
| Level/Floor | Room | Length(ft) | Width(ft) | Descriptions | |
| Room 1 | Ground | Office | 36.57 | 55.96 | |
| Room 2 | Ground | Living Ro | 62.42 | 49.5 | |
| Room 3 | Ground | Dining Ro | 43.03 | 62.42 | Built-in Speakers |
| Room 4 | Ground | Bedroom 2 | 33.36 | 46.28 | 3 Pc Ensuite |
| Room 5 | Second | Primary B | 69.96 | 69.96 | 4 Pc Ensuite, Walk-In Closet(s) |
| Room 6 | Second | Bedroom 2 | 55.96 | 49.5 | 3 Pc Ensuite, Walk-In Closet(s) |
| Room 7 | Second | Bedroom 3 | 49.5 | 49.5 | |
| Room 8 | Second | Bedroom 4 | 49.5 | 46.28 | 3 Pc Ensuite |
| Room 9 | Basement | Recreatio | 103.32 | 65.63 | Porcelain Floor |
| Room 10 | Basement | Exercise | 44.35 | 49.5 | |
| Room 11 | Basement | Media Roo | 40.9 | 43.03 | Built-in Speakers, Finished, Wood Trim |
| Washroom Type | No. of Pieces | Level |
| Washroom Type 1 | 2 | Main |
| Washroom Type 2 | 0 | |
| Washroom Type 3 | 0 | |
| Washroom Type 4 | 0 | |
| Washroom Type 5 | 0 |
| Total Area: | 0.00 |
| Approximatly Age: | 0-5 |
| Property Type: | Detached |
| Style: | 2-Storey |
| Exterior: | Stone |
| Garage Type: | Attached |
| (Parking/)Drive: | Available |
| Drive Parking Spaces: | 6 |
| Park #1 | |
| Parking Type: | Available |
| Park #2 | |
| Parking Type: | Available |
| Pool: | Inground |
| Approximatly Age: | 0-5 |
| Approximatly Square Footage: | 5000 + |
| CAC Included: | N |
| Water Included: | N |
| Cabel TV Included: | N |
| Common Elements Included: | N |
| Heat Included: | N |
| Parking Included: | N |
| Condo Tax Included: | N |
| Building Insurance Included: | N |
| Fireplace/Stove: | N |
| Heat Type: | Forced Air |
| Central Air Conditioning: | Central Air |
| Central Vac: | N |
| Laundry Level: | Syste |
| Ensuite Laundry: | F |
| Sewers: | Sewer |
| Utilities-Cable: | A |
| Utilities-Hydro: | A |
$
%
Years
This calculator is for demonstration purposes only. Always consult a professional
financial advisor before making personal financial decisions.
| Although the information displayed is believed to be accurate, no warranties or representations are made of any kind. |
| CENTURY 21 HERITAGE GROUP LTD. |
|
|

Wally Islam
Real Estate Broker
Dir:
416-949-2626
Bus:
416-293-8500
Fax:
905-913-8585
| Book Showing | Email a Friend |
Jump To:
At a Glance:
| Type: | Freehold - Detached |
| Area: | Toronto |
| Municipality: | Toronto C15 |
| Neighbourhood: | Bayview Village |
| Style: | 2-Storey |
| Approximate Age: | 0-5 |
| Tax: | $24,527 |
| Beds: | 5+2 |
| Baths: | 7 |
| Fireplace: | N |
| Pool: | Inground |
Locatin Map:
Payment Calculator:
