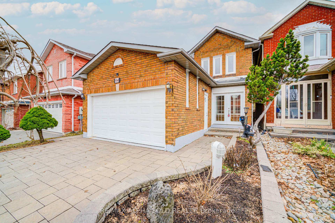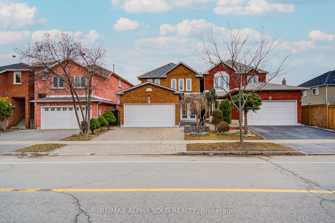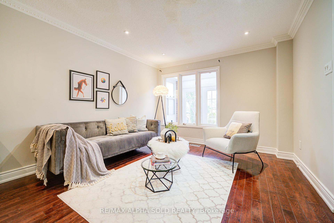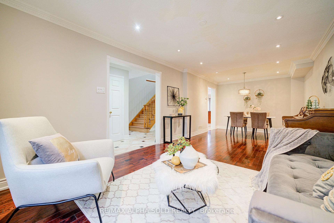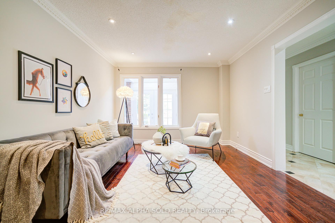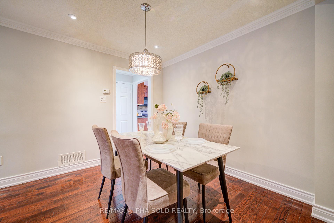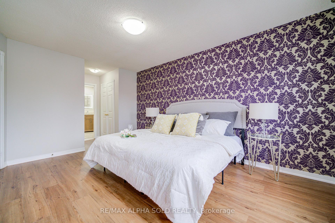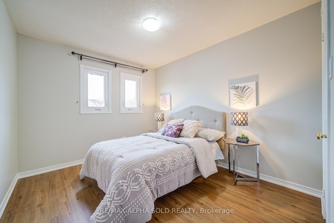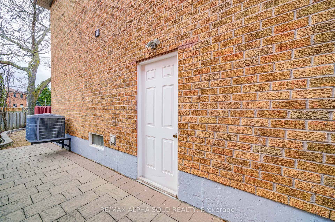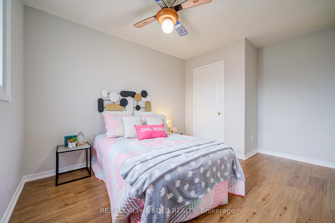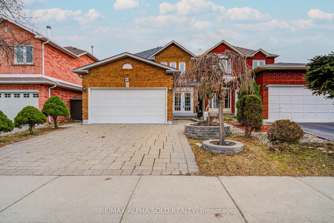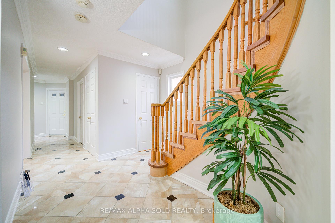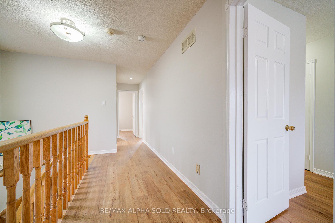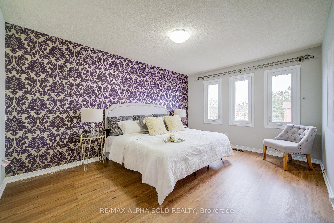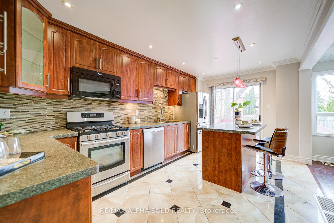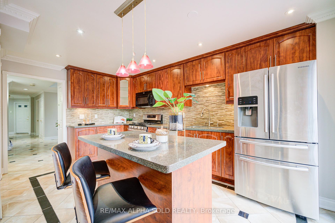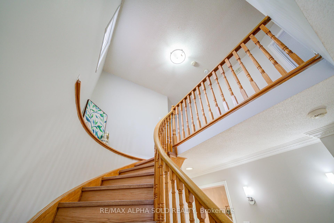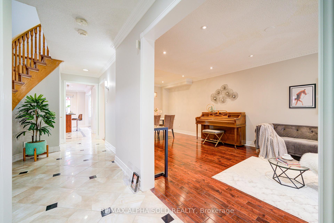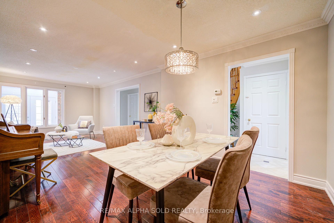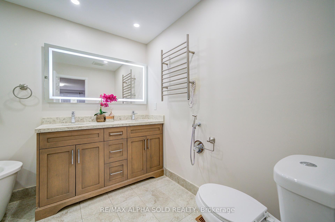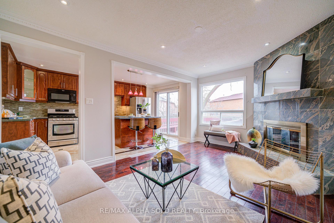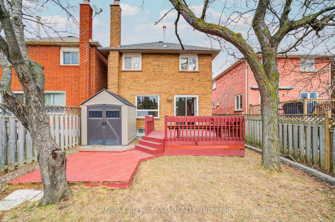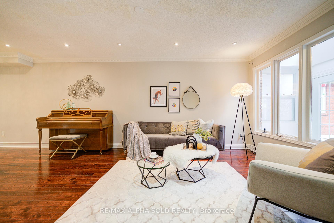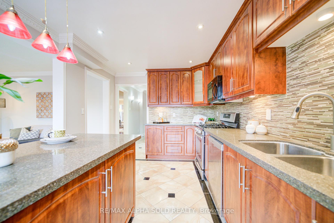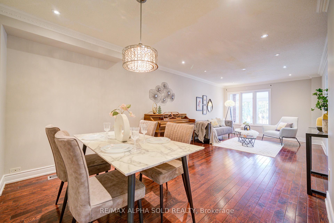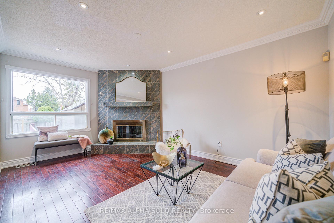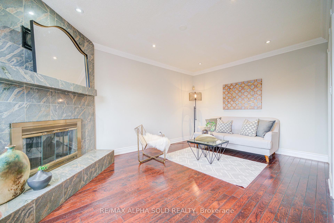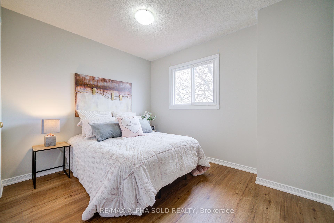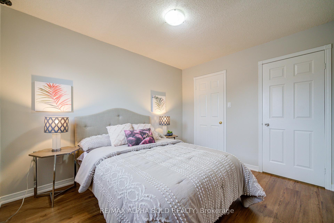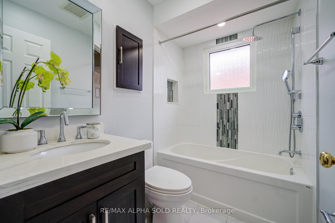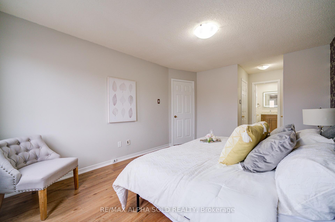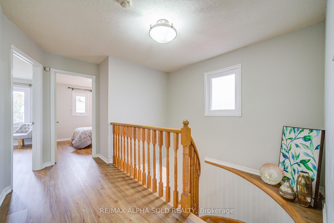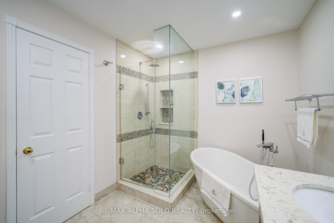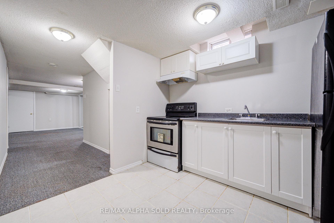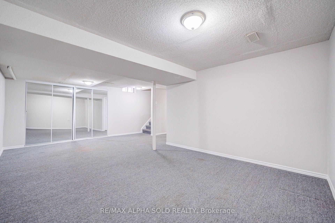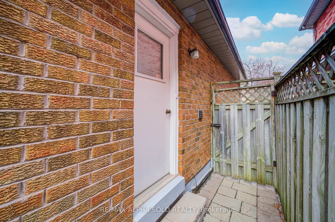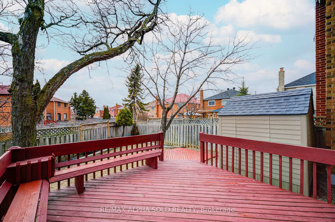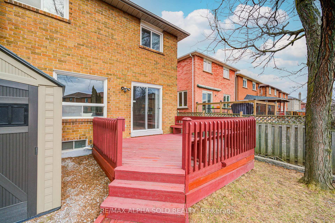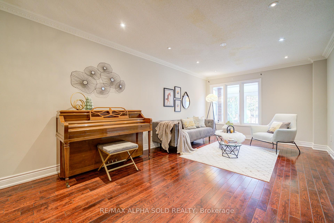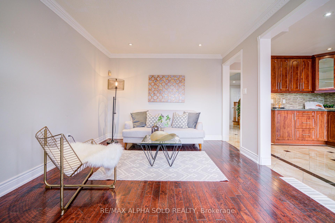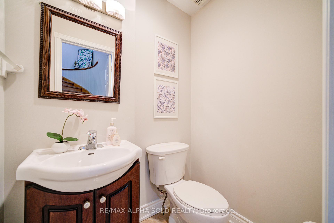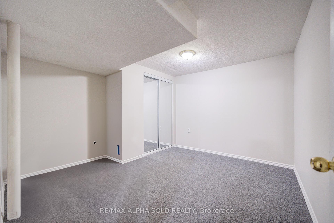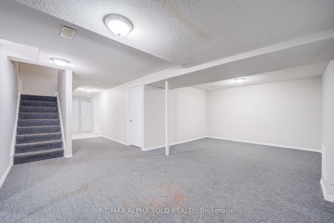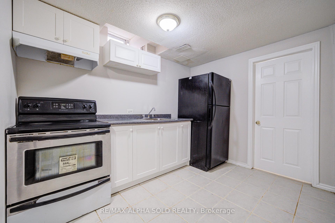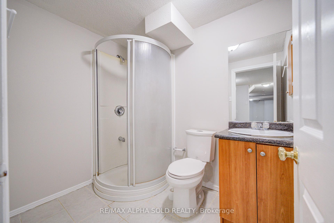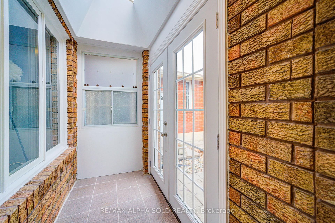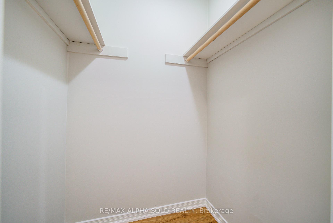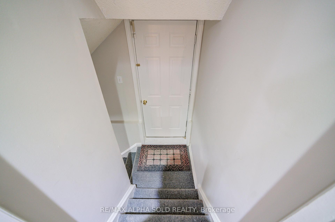$1,188,000
Available - For Sale
Listing ID: N12041909
94 Marydale Aven , Markham, L3S 3A9, York
| Welcome to this spacious and beautifully upgraded 4+2 bed, 4 bath linked detached home in a highly sought-after neighborhood! Featuring a double-car garage and 4 parking spaces, this home offers both comfort and convenience for modern family living. Step inside to a bright main floor with hardwood flooring, pot lights, and large windows that fill the space with natural light. The renovated open-concept kitchen boasts quartz countertops, a large center island, and stainless steel appliances, perfect for entertaining. Walk out to the backyard deck, an ideal space for outdoor relaxation and gatherings. The finished basement with a separate entrance provides extra living space, perfect for extended family or rental potential. Enjoy unmatched convenience with Walmart, Costco, Lowes, Aaniin Community Centre, TTC, and YRT transit just steps away. Located in a top school district, this home is surrounded by parks, shopping, and a vibrant community. Don't miss this amazing opportunity schedule your showing today! |
| Price | $1,188,000 |
| Taxes: | $4933.00 |
| Occupancy by: | Vacant |
| Address: | 94 Marydale Aven , Markham, L3S 3A9, York |
| Directions/Cross Streets: | Markham Rd/Steeles Ave E |
| Rooms: | 8 |
| Rooms +: | 4 |
| Bedrooms: | 4 |
| Bedrooms +: | 2 |
| Family Room: | T |
| Basement: | Finished, Separate Ent |
| Level/Floor | Room | Length(ft) | Width(ft) | Descriptions | |
| Room 1 | Main | Living Ro | 15.28 | 10.96 | Hardwood Floor, Combined w/Dining, Large Window |
| Room 2 | Main | Dining Ro | 10.96 | 10.96 | Hardwood Floor, Combined w/Living, Large Window |
| Room 3 | Main | Family Ro | 15.88 | 10.79 | Hardwood Floor, Fireplace, Hardwood Floor |
| Room 4 | Main | Kitchen | 17.15 | 9.91 | Porcelain Floor, Granite Counters, W/O To Deck |
| Room 5 | Second | Primary B | 14.89 | 11.12 | 4 Pc Ensuite, Walk-In Closet(s), Large Window |
| Room 6 | Second | Bedroom 2 | 13.58 | 9.91 | Large Closet, Large Window |
| Room 7 | Second | Bedroom 3 | 11.22 | 9.58 | Large Closet, Large Window |
| Room 8 | Second | Bedroom 4 | 10.82 | 9.58 | Large Closet, Large Window |
| Room 9 | Basement | Bedroom | |||
| Room 10 | Basement | Bedroom | Large Closet |
| Washroom Type | No. of Pieces | Level |
| Washroom Type 1 | 4 | Second |
| Washroom Type 2 | 4 | Second |
| Washroom Type 3 | 2 | Main |
| Washroom Type 4 | 3 | Basement |
| Washroom Type 5 | 0 |
| Total Area: | 0.00 |
| Approximatly Age: | 16-30 |
| Property Type: | Detached |
| Style: | 2-Storey |
| Exterior: | Brick |
| Garage Type: | Attached |
| (Parking/)Drive: | Private Do |
| Drive Parking Spaces: | 2 |
| Park #1 | |
| Parking Type: | Private Do |
| Park #2 | |
| Parking Type: | Private Do |
| Pool: | None |
| Approximatly Age: | 16-30 |
| Approximatly Square Footage: | 2000-2500 |
| CAC Included: | N |
| Water Included: | N |
| Cabel TV Included: | N |
| Common Elements Included: | N |
| Heat Included: | N |
| Parking Included: | N |
| Condo Tax Included: | N |
| Building Insurance Included: | N |
| Fireplace/Stove: | Y |
| Heat Type: | Forced Air |
| Central Air Conditioning: | Central Air |
| Central Vac: | Y |
| Laundry Level: | Syste |
| Ensuite Laundry: | F |
| Elevator Lift: | False |
| Sewers: | Sewer |
$
%
Years
This calculator is for demonstration purposes only. Always consult a professional
financial advisor before making personal financial decisions.
| Although the information displayed is believed to be accurate, no warranties or representations are made of any kind. |
| RE/MAX ALPHA SOLD REALTY |
|
|

Wally Islam
Real Estate Broker
Dir:
416-949-2626
Bus:
416-293-8500
Fax:
905-913-8585
| Virtual Tour | Book Showing | Email a Friend |
Jump To:
At a Glance:
| Type: | Freehold - Detached |
| Area: | York |
| Municipality: | Markham |
| Neighbourhood: | Middlefield |
| Style: | 2-Storey |
| Approximate Age: | 16-30 |
| Tax: | $4,933 |
| Beds: | 4+2 |
| Baths: | 4 |
| Fireplace: | Y |
| Pool: | None |
Locatin Map:
Payment Calculator:
