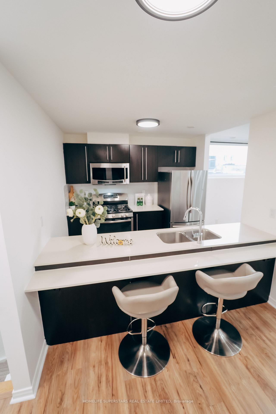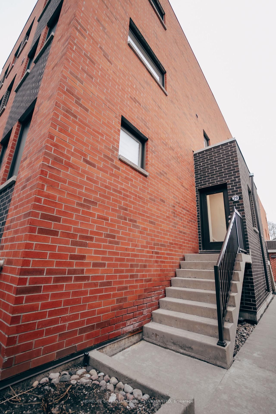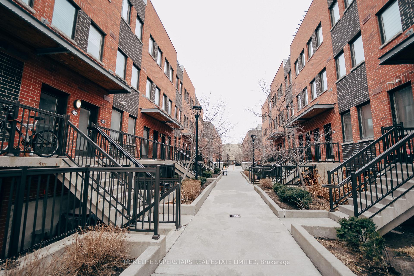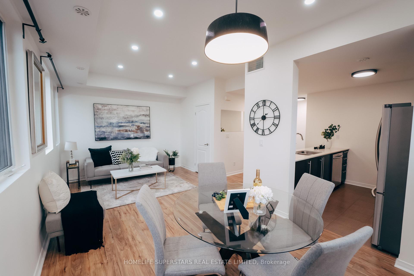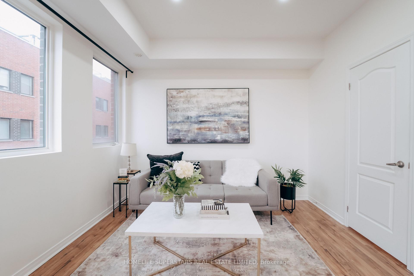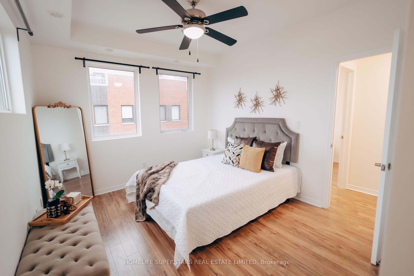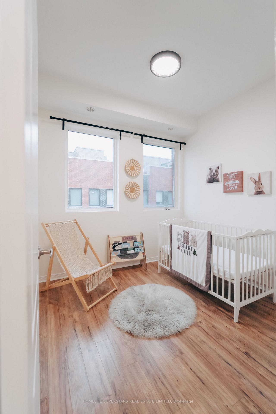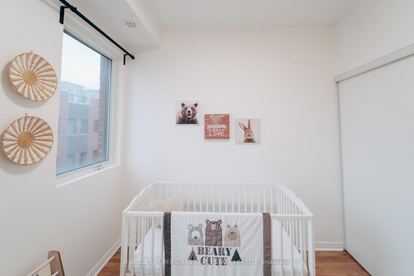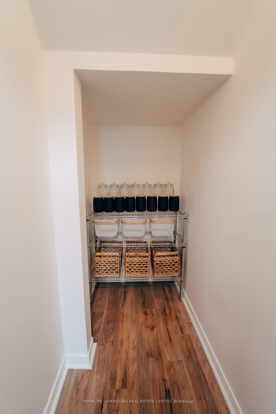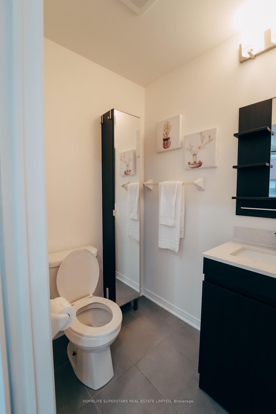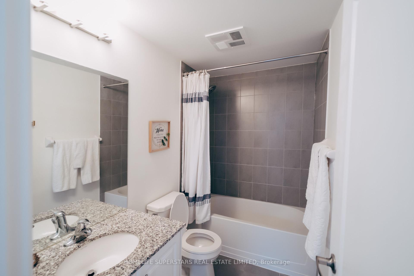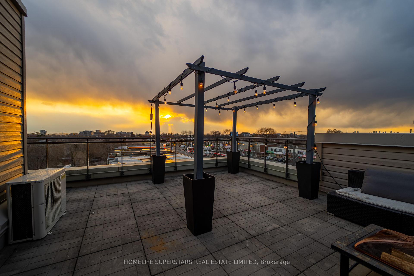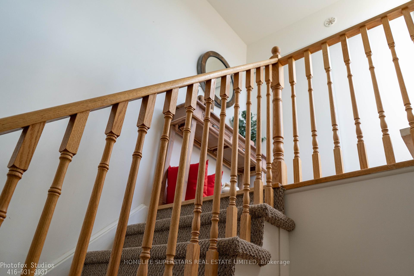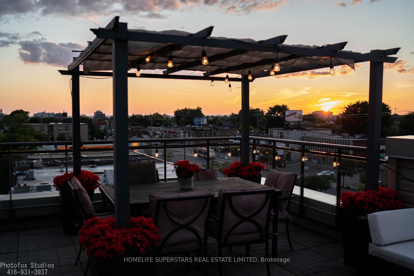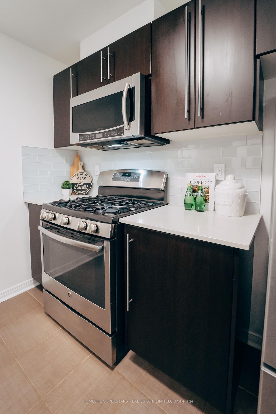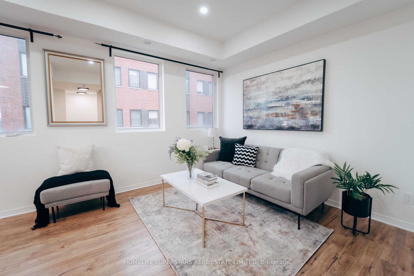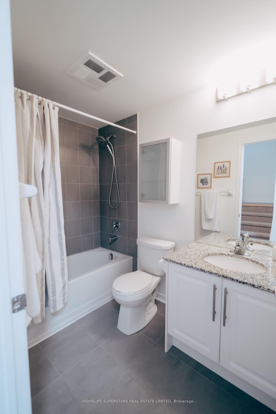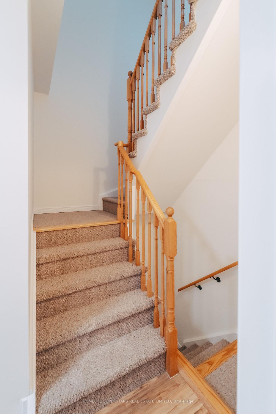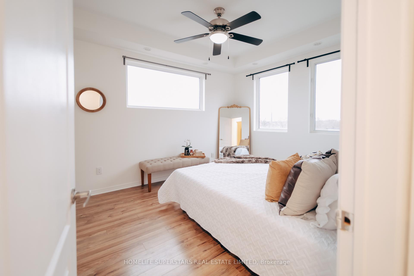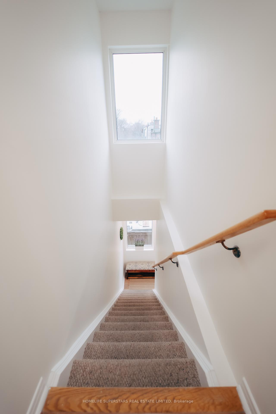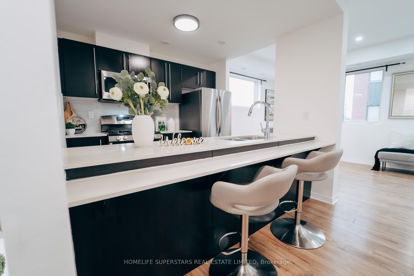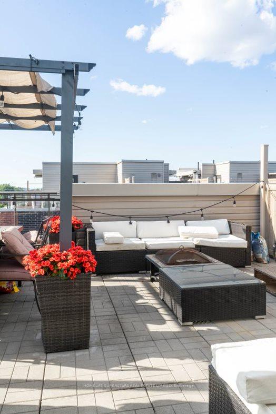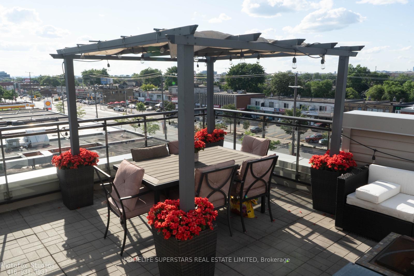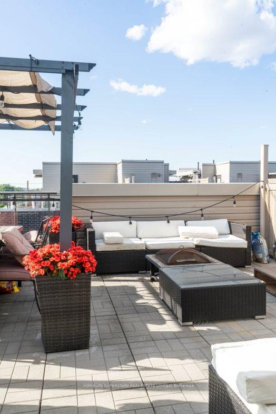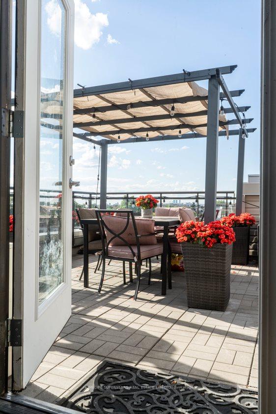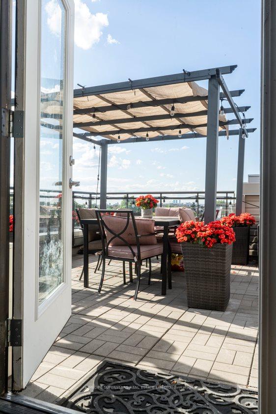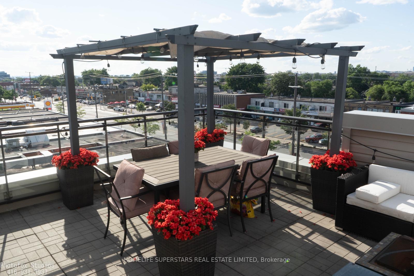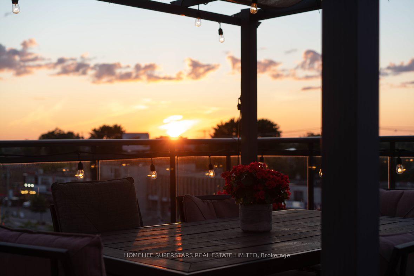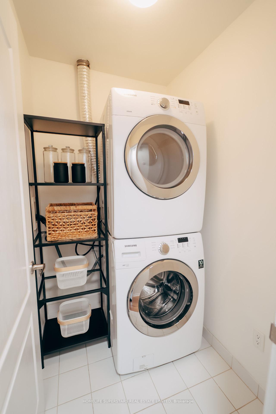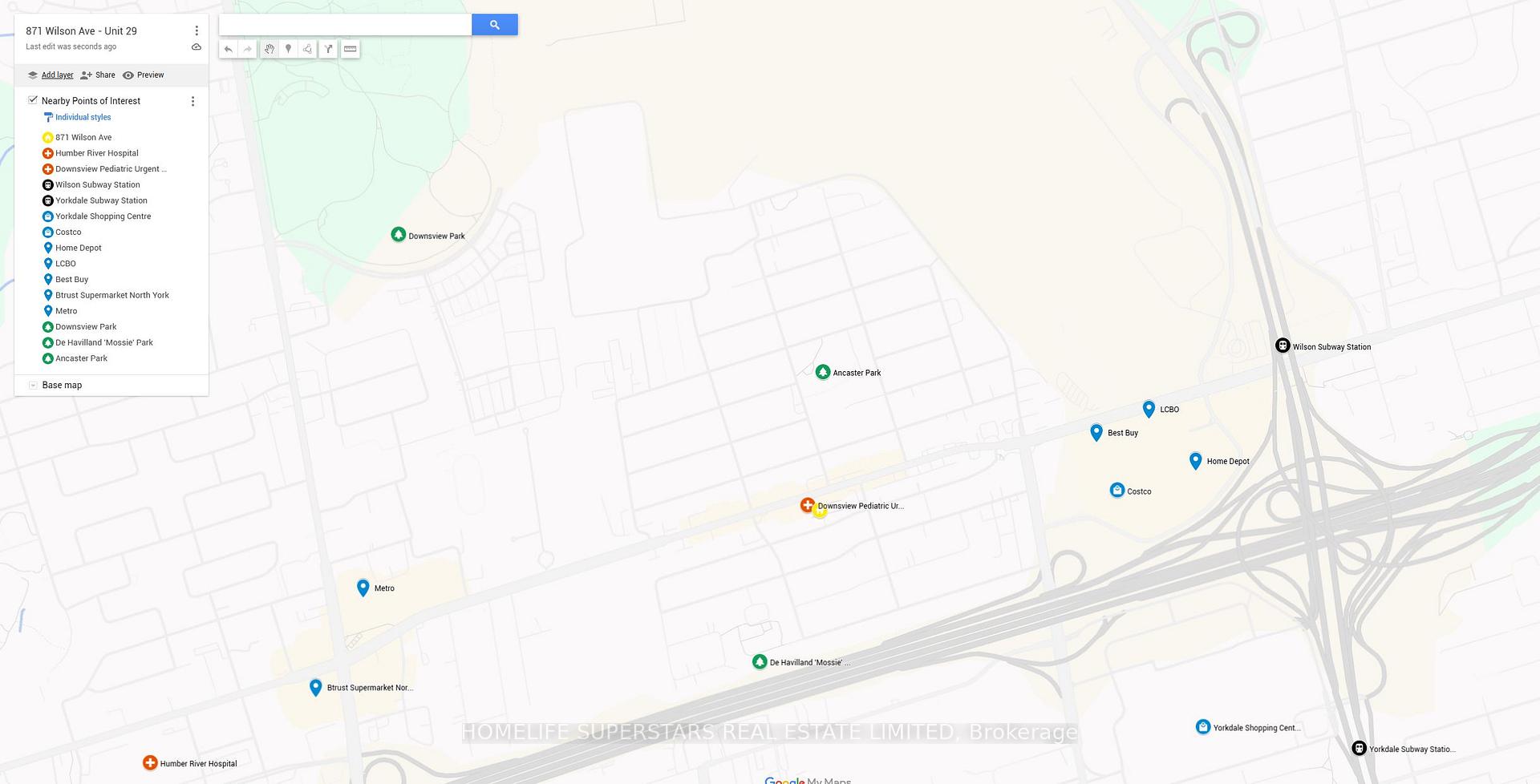$745,000
Available - For Sale
Listing ID: W12050067
871 WILSON Aven , Toronto, M3K 1E6, Toronto
| Welcome to this gorgeous, sunlit corner-unit urban townhousea rare gem that combines the space and privacy of a semi-detached home with the convenience of condo living! Perfectly located in one of Torontos most dynamic and well-connected neighborhoods, this property is ideal for professionals, young couples, and growing families.This 2-bedroom, 3-bathroom residence boasts a bright, open-concept layout with 9-foot ceilings, sleek upgraded laminate flooring, and an abundance of natural light. The stylish, modern kitchen is an entertainers delight, featuring a custom upgraded backsplash, granite bar-height countertop, and premium stainless steel appliances. The generous walk-in pantry is a stand-out feature which offers premium storage solutions, allowing for a tidy and clutter-free living space. Step outside to your spacious rooftop terrace, a true urban oasis with beautiful northwest-facing sunset views, ideal for hosting summer gatherings or unwinding after a long day. The built-in gas line hookup makes year-round BBQs effortless, blending seamless indoor-outdoor living. Prime location! Walking distance from Yorkdale Mall, Rogers Stadium, Wilson Subway Station, Highway 401, Downsview Park, top-rated schools, and Humber River Hospital, this home offers unbeatable access to shopping, transit, parks, and amenities. This home is meticulously maintained and move-in ready. Don't miss this opportunity to own a rare, upgraded townhouse in the heart of the city where modern luxury meets unbeatable convenience! New additions include complete paint job (2025), renovated powder room (2025), retrofit to energy efficient LED lights (2025), 8x living room dimmable pot lights (2025). |
| Price | $745,000 |
| Taxes: | $2791.69 |
| Occupancy by: | Vacant |
| Address: | 871 WILSON Aven , Toronto, M3K 1E6, Toronto |
| Postal Code: | M3K 1E6 |
| Province/State: | Toronto |
| Directions/Cross Streets: | Dufferin/ Wilson Ave |
| Washroom Type | No. of Pieces | Level |
| Washroom Type 1 | 3 | |
| Washroom Type 2 | 0 | |
| Washroom Type 3 | 0 | |
| Washroom Type 4 | 0 | |
| Washroom Type 5 | 0 |
| Total Area: | 0.00 |
| Washrooms: | 3 |
| Heat Type: | Forced Air |
| Central Air Conditioning: | Central Air |
$
%
Years
This calculator is for demonstration purposes only. Always consult a professional
financial advisor before making personal financial decisions.
| Although the information displayed is believed to be accurate, no warranties or representations are made of any kind. |
| HOMELIFE SUPERSTARS REAL ESTATE LIMITED |
|
|

Wally Islam
Real Estate Broker
Dir:
416-949-2626
Bus:
416-293-8500
Fax:
905-913-8585
| Book Showing | Email a Friend |
Jump To:
At a Glance:
| Type: | Com - Condo Townhouse |
| Area: | Toronto |
| Municipality: | Toronto W05 |
| Neighbourhood: | Downsview-Roding-CFB |
| Style: | 2-Storey |
| Tax: | $2,791.69 |
| Maintenance Fee: | $588.36 |
| Beds: | 2 |
| Baths: | 3 |
| Fireplace: | N |
Locatin Map:
Payment Calculator:
