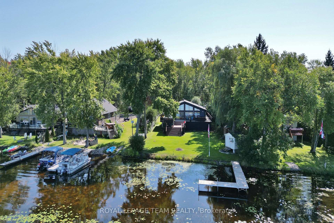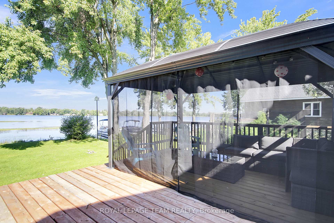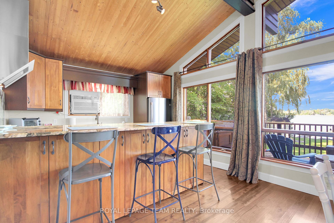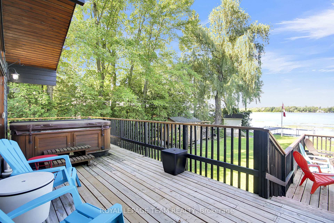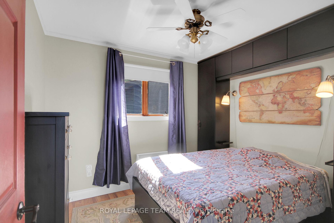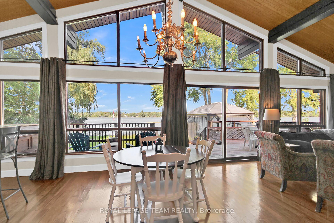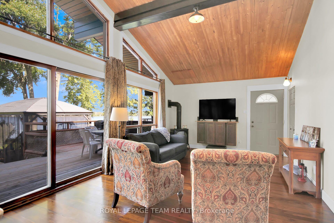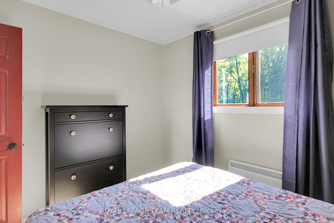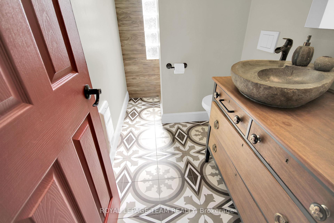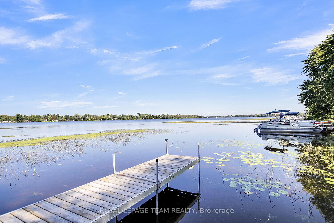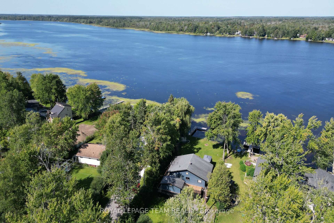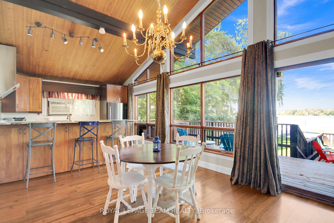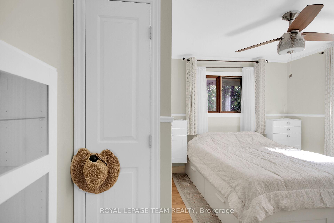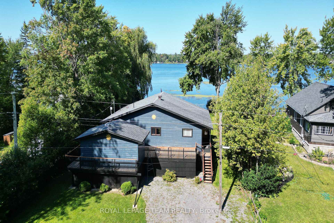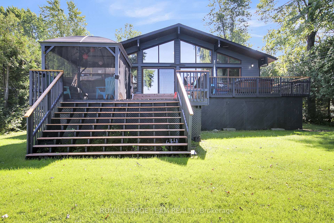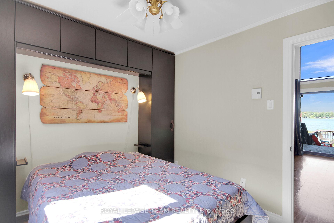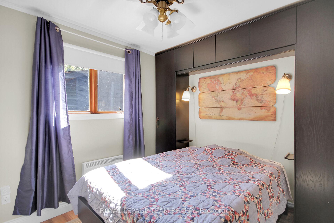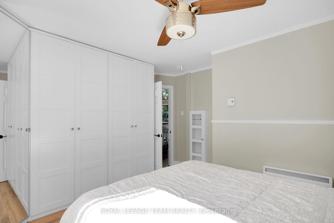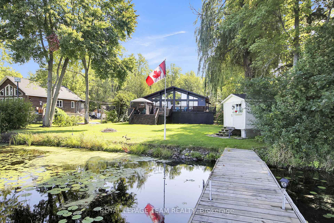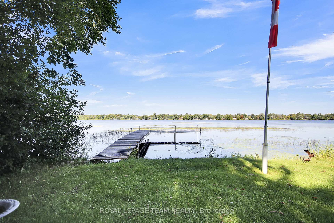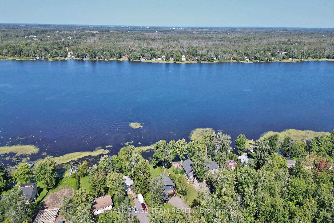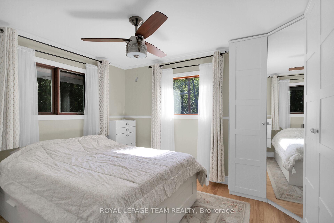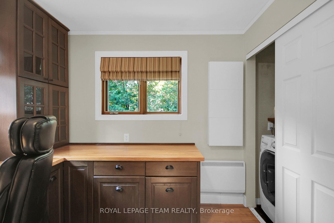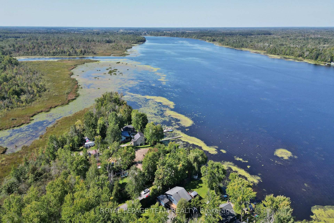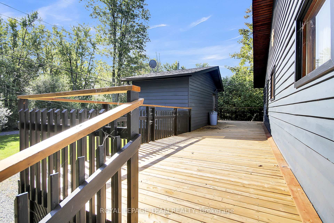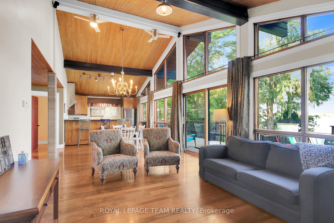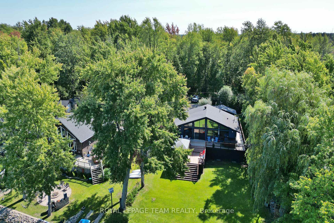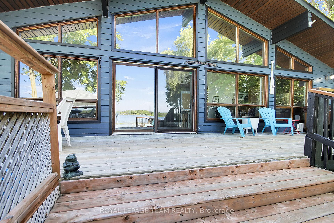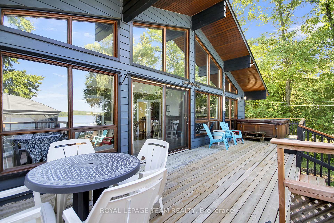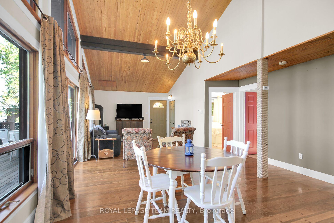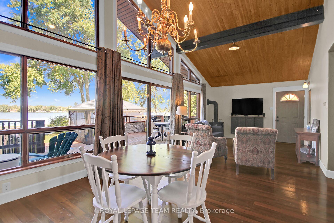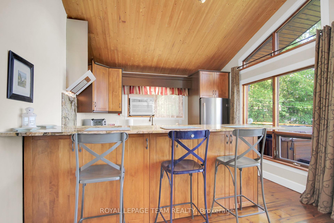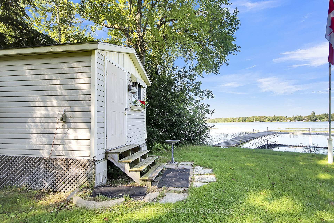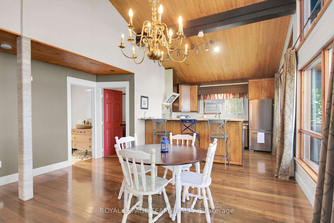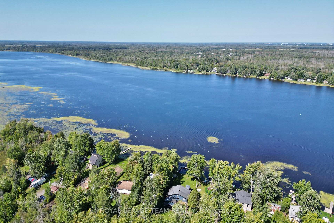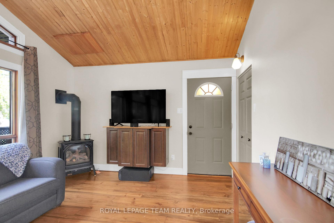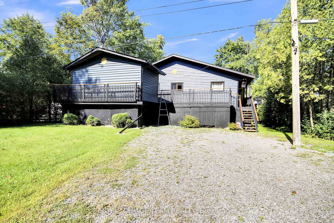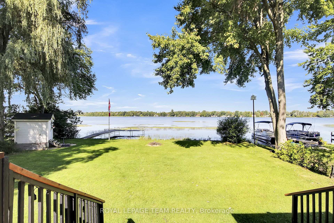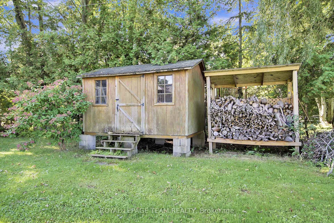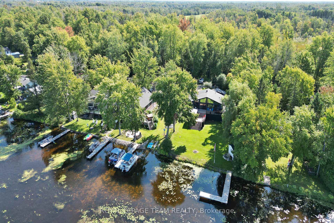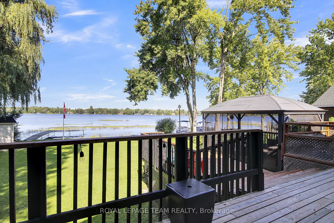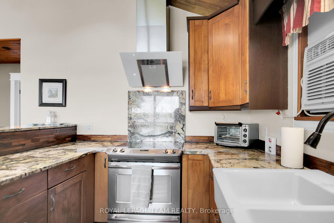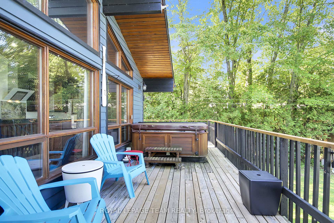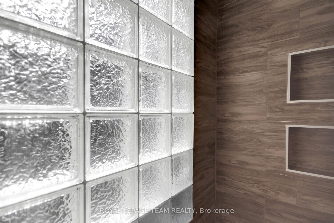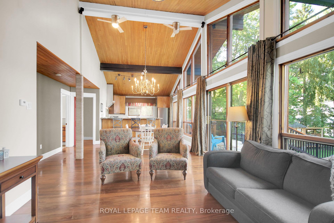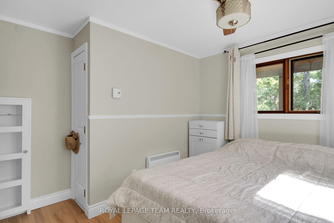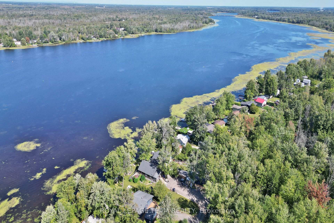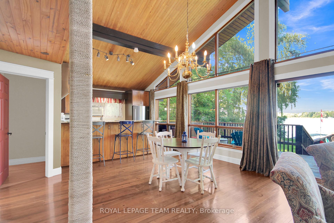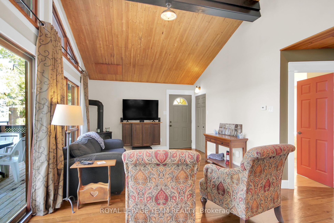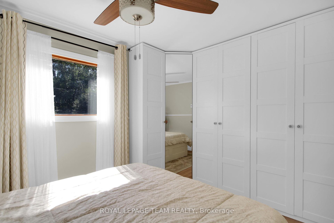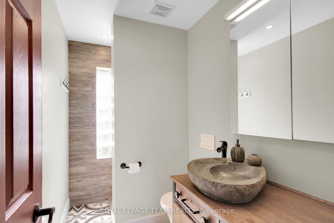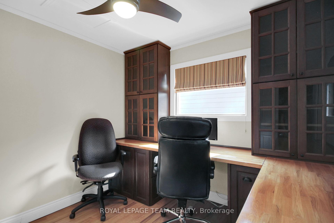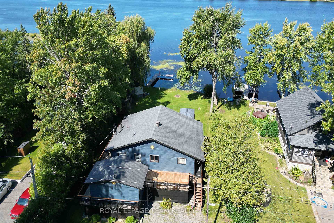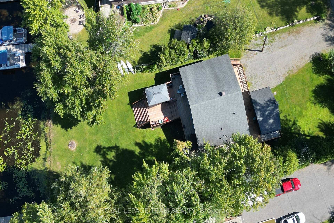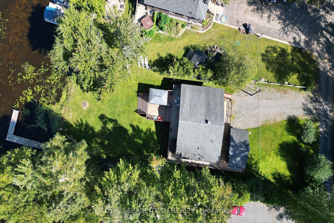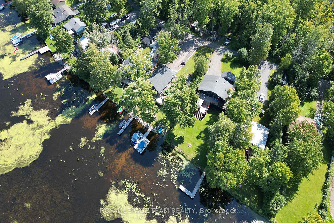$739,000
Available - For Sale
Listing ID: X12030289
1303 HILLY Lane South , North Grenville, K0G 1J0, Leeds and Grenvi
| Welcome to your dream riverfront retreat! Locaed on the Rideau River, this stunning 3-bedroom, 1-bathroom home offers the perfect blend of nature & convenience, located just 30 minutes from downtown. Designed for year-round living, this four-season home boasts cathedral ceilings & an abundance of windows, flooding the space with natural light & showcasing breathtaking river views. The open-concept layout is perfect for entertaining, featuring a spacious living area, modern kitchen, & cozy fireplace. Step outside to enjoy your private deck & hot tub, ideal for morning coffee or evening sunsets. Add in a cute, cozy bunkie for additional sleep space, a garden shed, plus a storage shed. Plenty of outdoor decking where you can find a space all your own. Whether you're seeking tranquility or easy access to urban amenities, this home offers it all. Don't miss your chance to own this riverfront gem! |
| Price | $739,000 |
| Taxes: | $3322.00 |
| Occupancy by: | Owner |
| Address: | 1303 HILLY Lane South , North Grenville, K0G 1J0, Leeds and Grenvi |
| Lot Size: | 24.50 x 207.24 (Feet) |
| Directions/Cross Streets: | 416 South to Rideau River Road. Turn left and follow to Hilly Lane. Turn left at the intersection to |
| Rooms: | 6 |
| Rooms +: | 0 |
| Bedrooms: | 3 |
| Bedrooms +: | 0 |
| Family Room: | F |
| Basement: | None |
| Level/Floor | Room | Length(ft) | Width(ft) | Descriptions | |
| Room 1 | Main | Living Ro | 16.47 | 12.3 | |
| Room 2 | Main | Dining Ro | 15.55 | 10.99 | |
| Room 3 | Main | Kitchen | 12.56 | 10.5 | |
| Room 4 | Main | Primary B | 12.82 | 11.97 | |
| Room 5 | Main | Bedroom | 9.97 | 8.99 | |
| Room 6 | Main | Bedroom | 12.5 | 9.81 |
| Washroom Type | No. of Pieces | Level |
| Washroom Type 1 | 3 | Main |
| Washroom Type 2 | 0 | |
| Washroom Type 3 | 0 | |
| Washroom Type 4 | 0 | |
| Washroom Type 5 | 0 |
| Total Area: | 0.00 |
| Property Type: | Detached |
| Style: | Bungalow |
| Exterior: | Wood , Other |
| Garage Type: | Other |
| Drive Parking Spaces: | 6 |
| Pool: | None |
| Approximatly Square Footage: | 700-1100 |
| Property Features: | Golf, Waterfront |
| CAC Included: | N |
| Water Included: | N |
| Cabel TV Included: | N |
| Common Elements Included: | N |
| Heat Included: | N |
| Parking Included: | N |
| Condo Tax Included: | N |
| Building Insurance Included: | N |
| Fireplace/Stove: | Y |
| Heat Type: | Baseboard |
| Central Air Conditioning: | Window Unit |
| Central Vac: | N |
| Laundry Level: | Syste |
| Ensuite Laundry: | F |
| Sewers: | Holding Tank |
| Water: | Drilled W |
| Water Supply Types: | Drilled Well |
$
%
Years
This calculator is for demonstration purposes only. Always consult a professional
financial advisor before making personal financial decisions.
| Although the information displayed is believed to be accurate, no warranties or representations are made of any kind. |
| ROYAL LEPAGE TEAM REALTY |
|
|

Wally Islam
Real Estate Broker
Dir:
416-949-2626
Bus:
416-293-8500
Fax:
905-913-8585
| Book Showing | Email a Friend |
Jump To:
At a Glance:
| Type: | Freehold - Detached |
| Area: | Leeds and Grenville |
| Municipality: | North Grenville |
| Neighbourhood: | 802 - North Grenville Twp (Kemptville East) |
| Style: | Bungalow |
| Lot Size: | 24.50 x 207.24(Feet) |
| Tax: | $3,322 |
| Beds: | 3 |
| Baths: | 1 |
| Fireplace: | Y |
| Pool: | None |
Locatin Map:
Payment Calculator:
