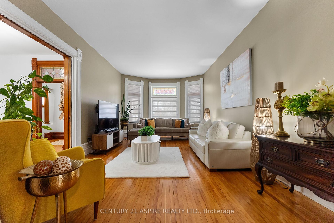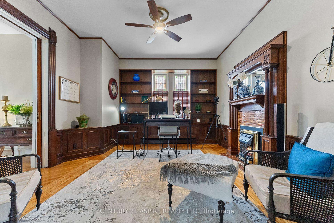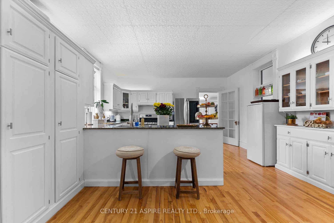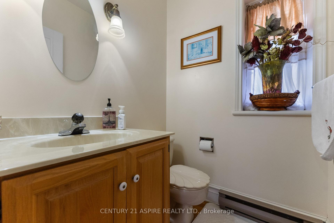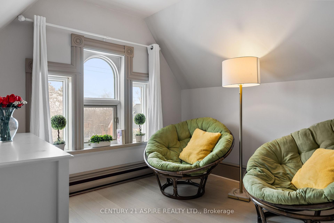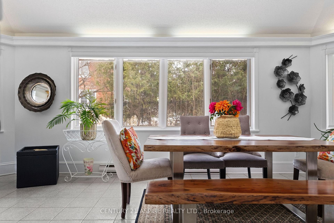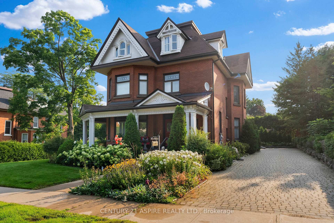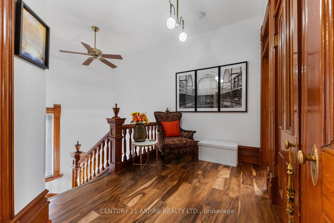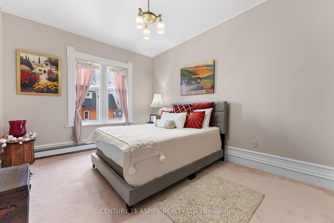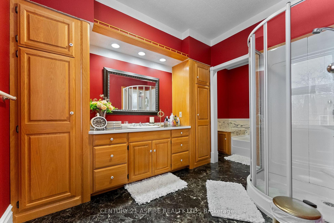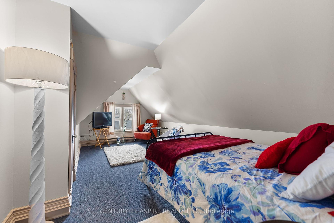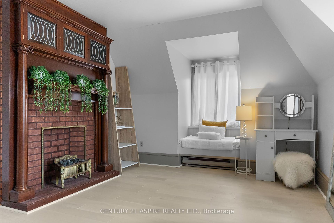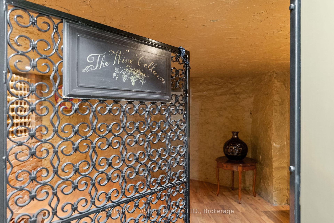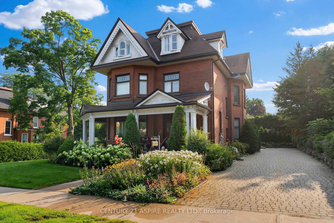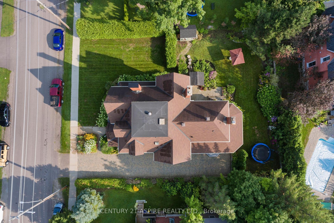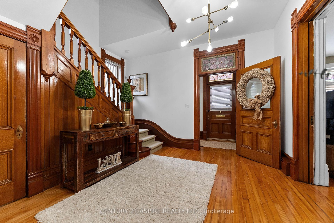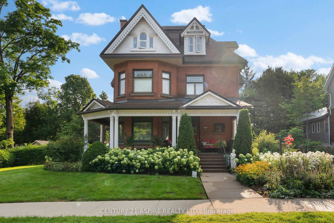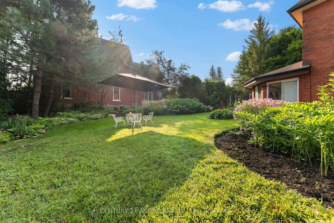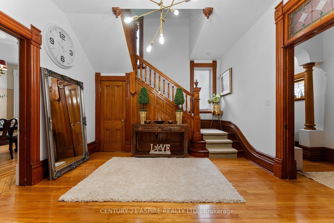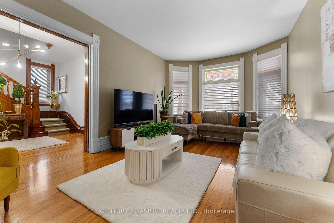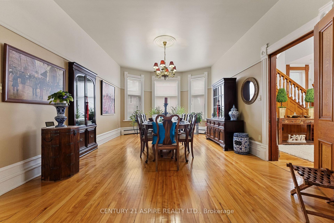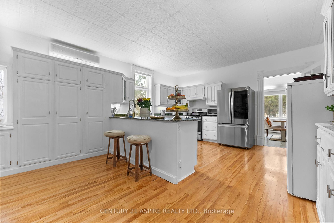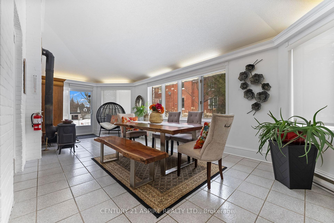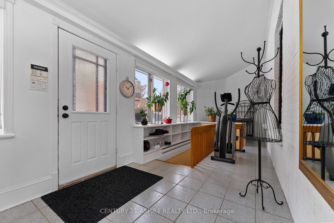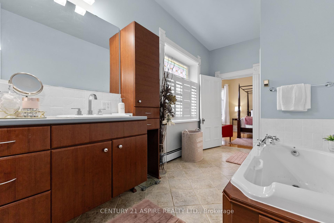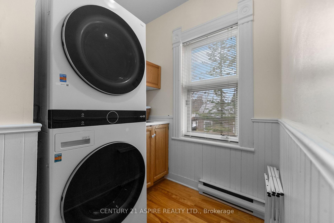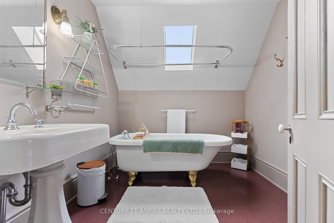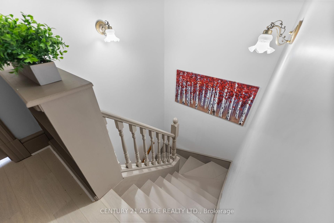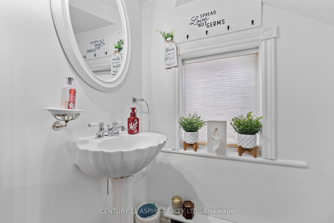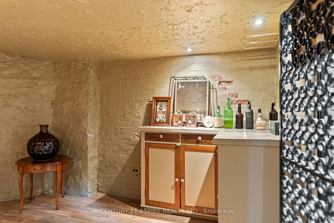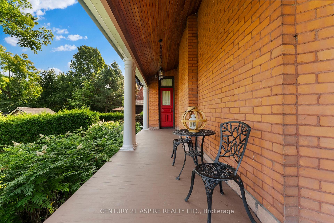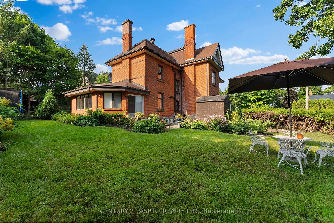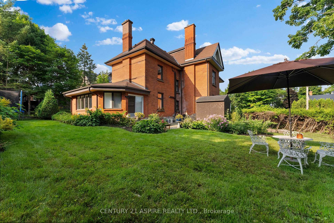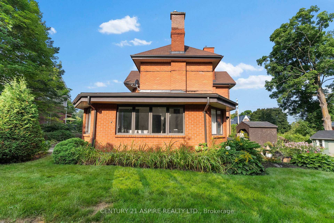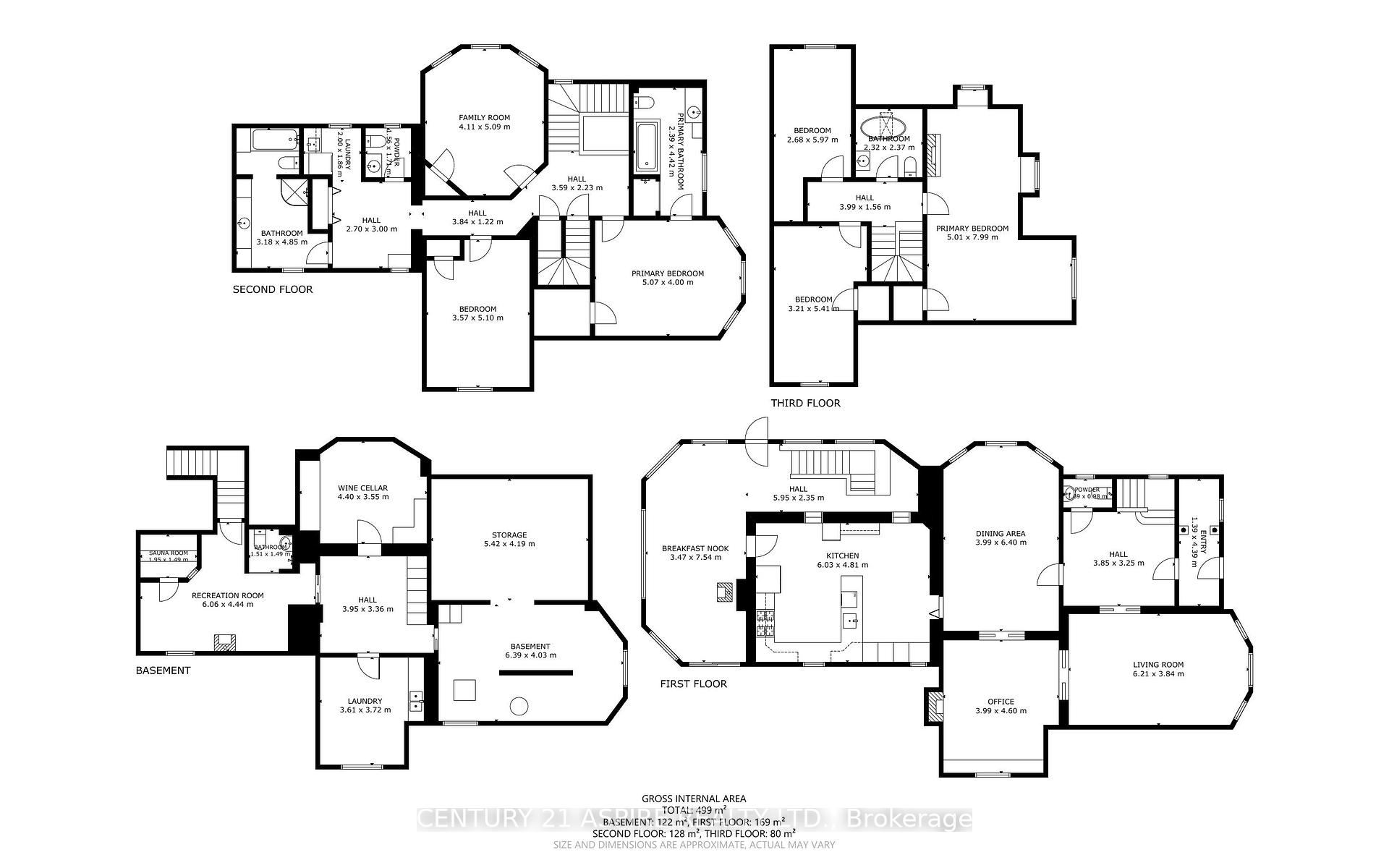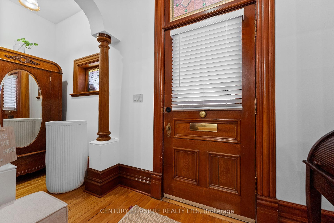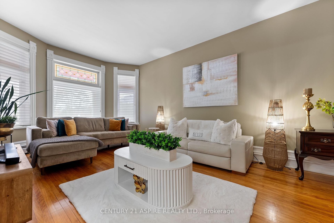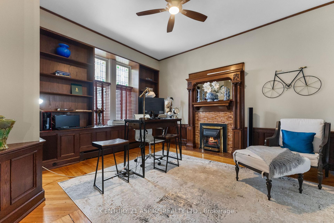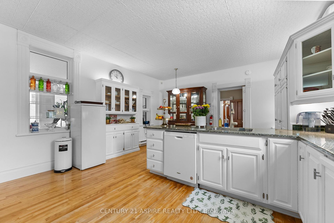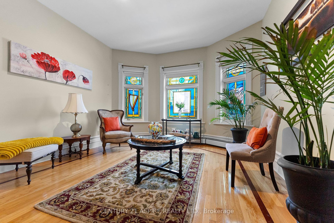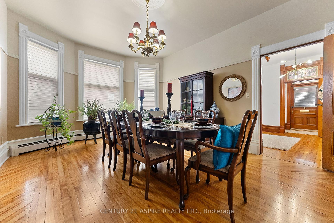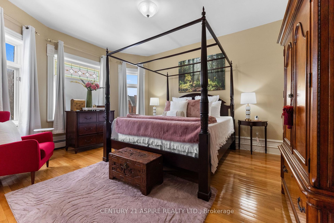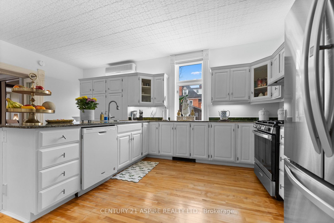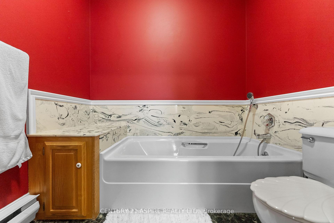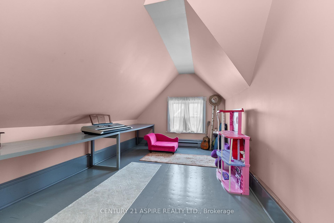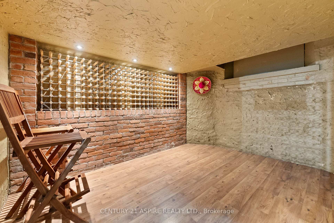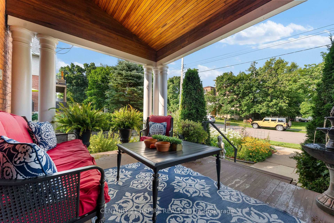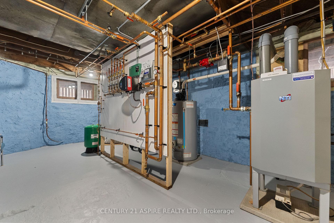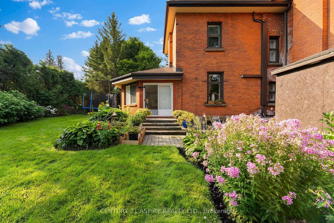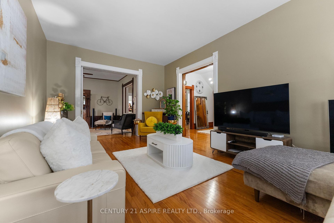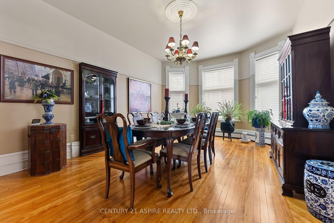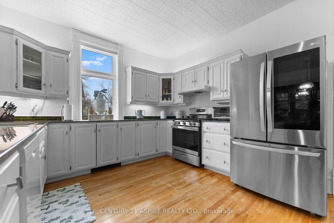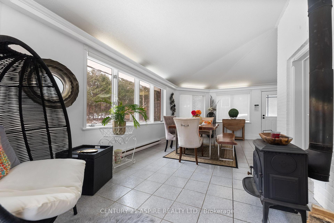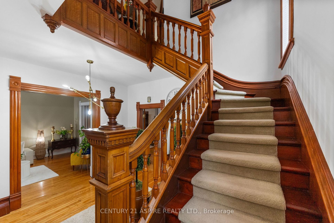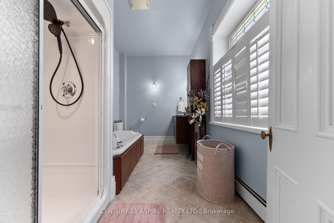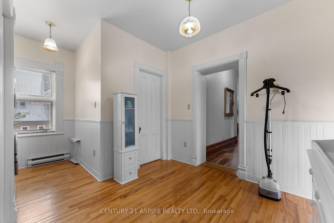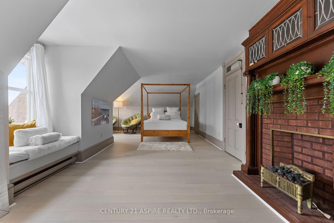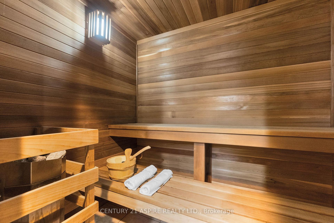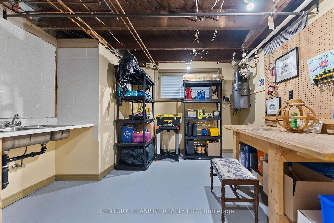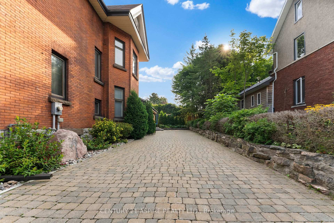$928,000
Available - For Sale
Listing ID: X12046957
307 Maple Aven , Pembroke, K8A 1L8, Renfrew
| Welcome to this grand 3-storey Victorian brick home, a beautifully preserved gem in historic Centre Town Pembroke. Nestled on a picturesque residential street, this home exudes timeless charm while offering modern comforts. The inviting front porch, adorned with original gingerbread trim and a stunning antique door, sets the stage for what lies within. The third level boasts two spacious bedrooms, flex room, and a breathtaking 4-piece bath featuring a classic clawfoot tub. On the second level, you'll find three bedrooms, including a luxurious primary suite with a 5-piece ensuite and walk-in closet. This floor also features a convenient laundry area, a full 4-piece bath, a separate powder room, and a charming bedroom with exquisite stained-glass windows. Throughout the home, original woodwork, intricate hardwood flooring, and gorgeous period details create an ambiance of warmth and elegance. The main level offers a formal dining room with bright, oversized windows, a cozy living room, and a versatile study or family room. The eat-in kitchen is a chefs delight, featuring solid wood cabinetry, granite countertops, and direct access to a four-season sunroom with a wood stove. Step through the patio doors into a private garden oasis, surrounded by lush perennials and hedges. The lower level impresses with 9-foot ceilings, a stone wine cellar, a sauna, a 3-piece bath, and ample storage. Heated by an updated natural gas boiler system, this historic masterpiece seamlessly blends character and comfort. A rare and exceptional find! Check out our 3D tour, and video tour to come. 24 hour irrevocable required on all offers |
| Price | $928,000 |
| Taxes: | $10520.00 |
| Assessment Year: | 2024 |
| Occupancy by: | Owner |
| Address: | 307 Maple Aven , Pembroke, K8A 1L8, Renfrew |
| Directions/Cross Streets: | From Pembroke St, turn on Mackay, from there turn onto Alfred then Maple. |
| Rooms: | 21 |
| Rooms +: | 4 |
| Bedrooms: | 5 |
| Bedrooms +: | 0 |
| Family Room: | T |
| Basement: | Full, Partially Fi |
| Washroom Type | No. of Pieces | Level |
| Washroom Type 1 | 3 | Second |
| Washroom Type 2 | 4 | Second |
| Washroom Type 3 | 2 | Main |
| Washroom Type 4 | 3 | Basement |
| Washroom Type 5 | 3 | Third |
| Total Area: | 0.00 |
| Property Type: | Detached |
| Style: | 3-Storey |
| Exterior: | Brick |
| Garage Type: | None |
| (Parking/)Drive: | Private |
| Drive Parking Spaces: | 5 |
| Park #1 | |
| Parking Type: | Private |
| Park #2 | |
| Parking Type: | Private |
| Pool: | None |
| Approximatly Square Footage: | 3500-5000 |
| CAC Included: | N |
| Water Included: | N |
| Cabel TV Included: | N |
| Common Elements Included: | N |
| Heat Included: | N |
| Parking Included: | N |
| Condo Tax Included: | N |
| Building Insurance Included: | N |
| Fireplace/Stove: | Y |
| Heat Type: | Radiant |
| Central Air Conditioning: | Other |
| Central Vac: | N |
| Laundry Level: | Syste |
| Ensuite Laundry: | F |
| Sewers: | Sewer |
| Utilities-Cable: | Y |
| Utilities-Hydro: | Y |
$
%
Years
This calculator is for demonstration purposes only. Always consult a professional
financial advisor before making personal financial decisions.
| Although the information displayed is believed to be accurate, no warranties or representations are made of any kind. |
| CENTURY 21 ASPIRE REALTY LTD. |
|
|

Wally Islam
Real Estate Broker
Dir:
416-949-2626
Bus:
416-293-8500
Fax:
905-913-8585
| Virtual Tour | Book Showing | Email a Friend |
Jump To:
At a Glance:
| Type: | Freehold - Detached |
| Area: | Renfrew |
| Municipality: | Pembroke |
| Neighbourhood: | 530 - Pembroke |
| Style: | 3-Storey |
| Tax: | $10,520 |
| Beds: | 5 |
| Baths: | 5 |
| Fireplace: | Y |
| Pool: | None |
Locatin Map:
Payment Calculator:
