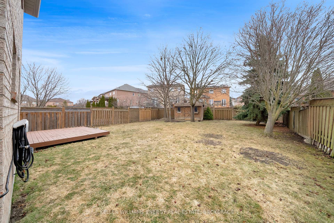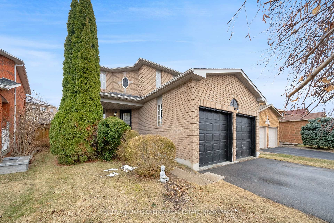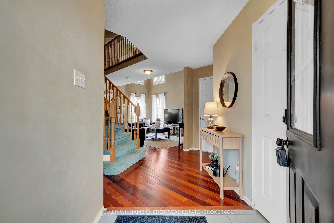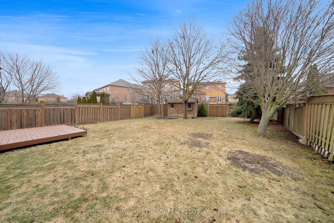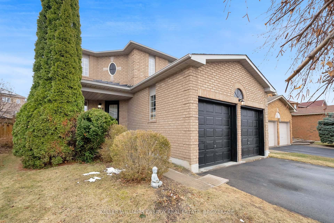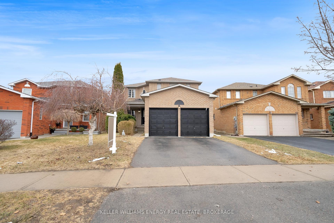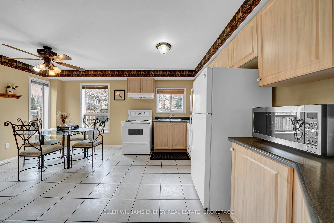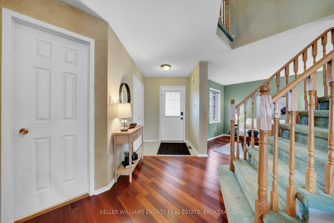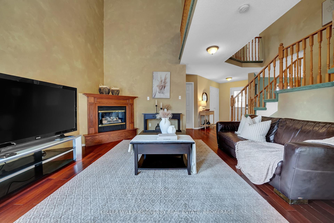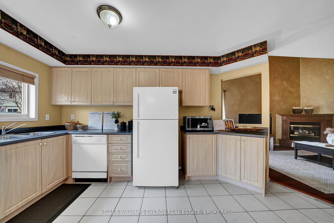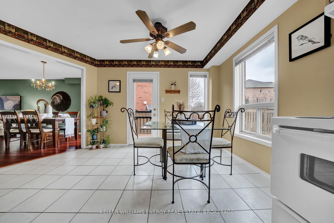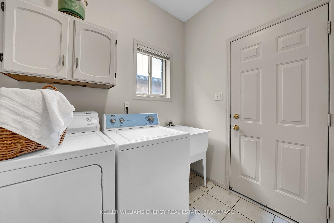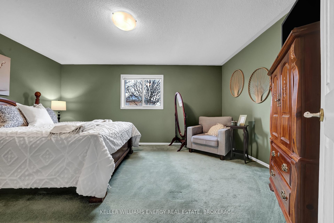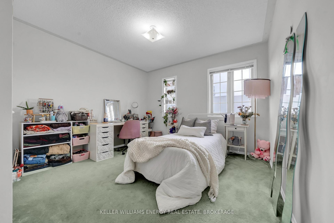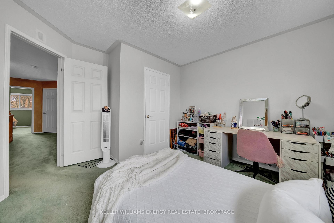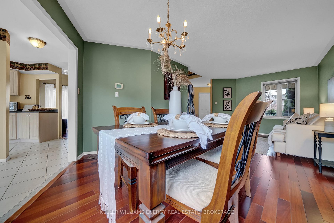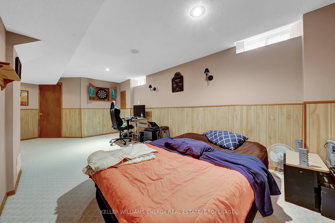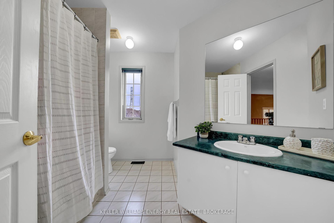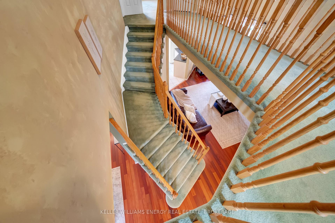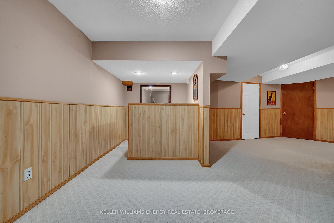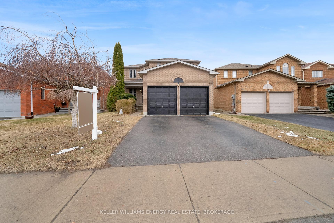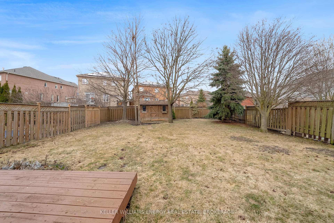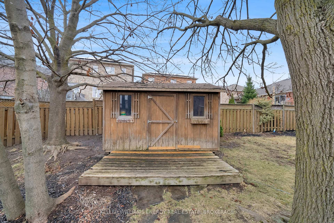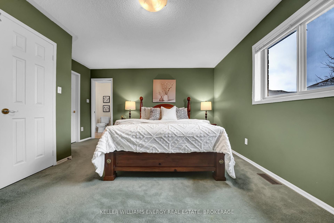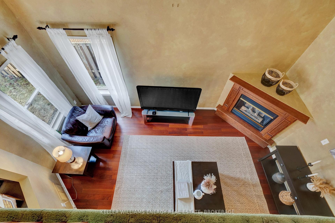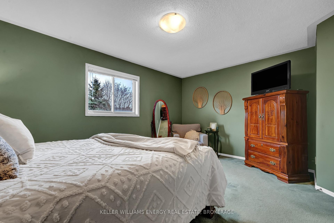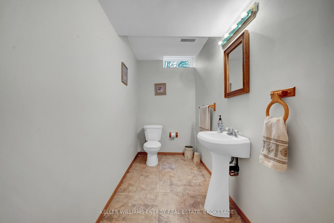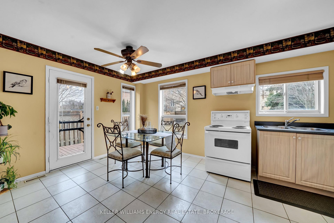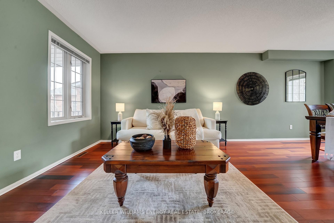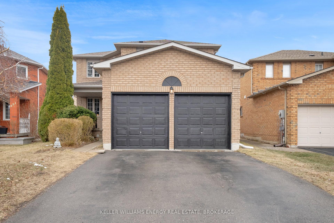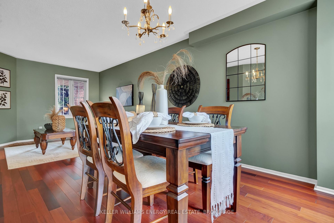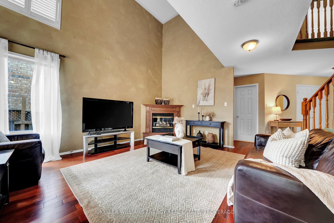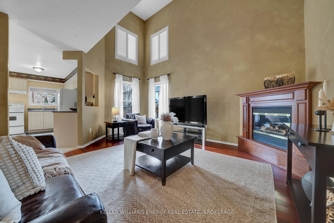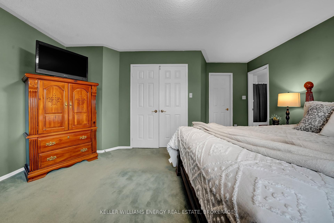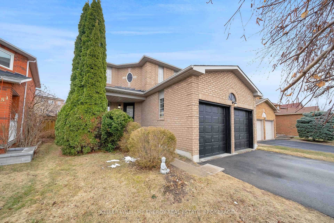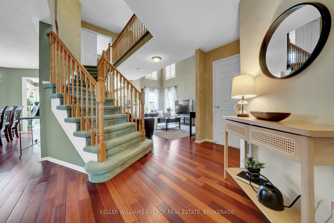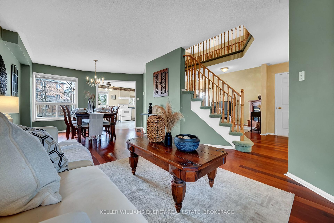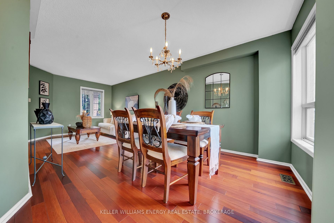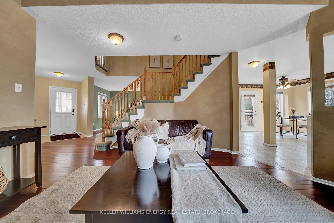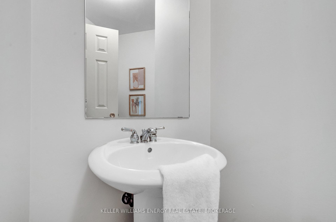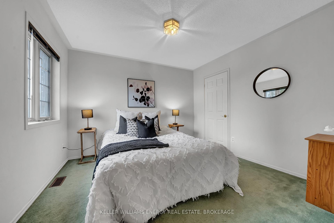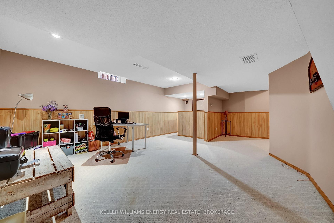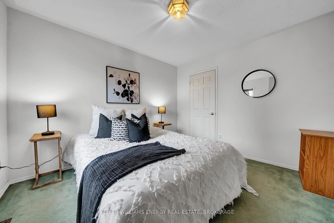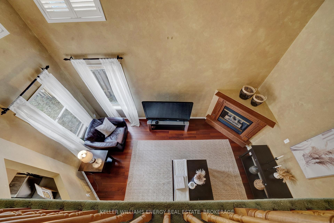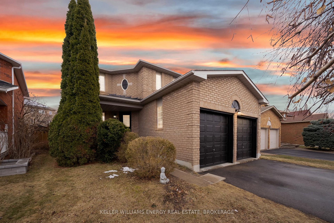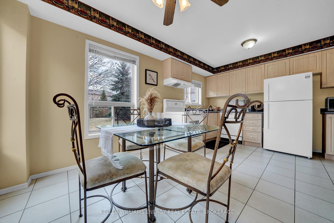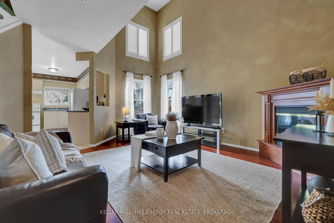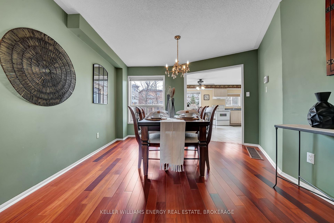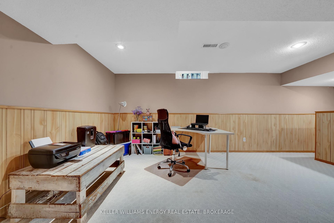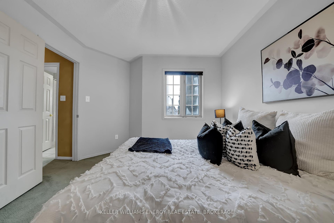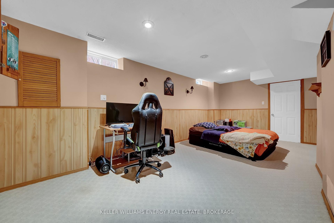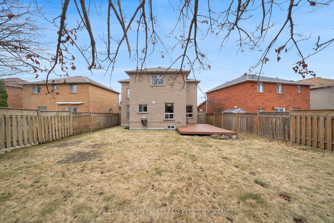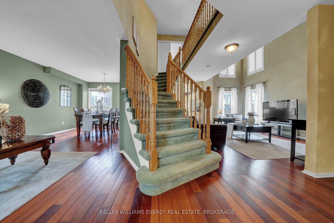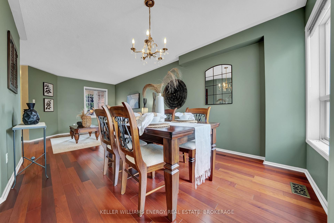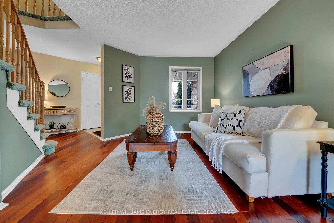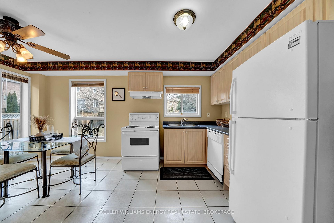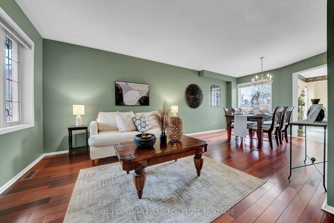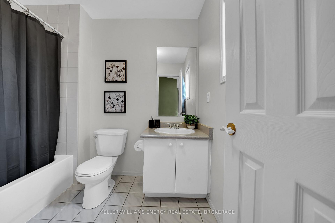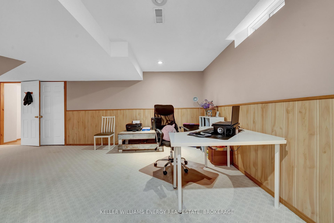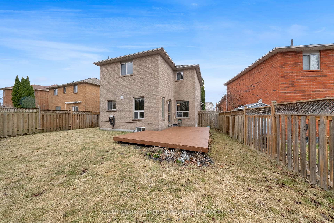$899,900
Available - For Sale
Listing ID: E12042226
447 Ormond Driv , Oshawa, L1K 2L8, Durham
| Nestled in a desirable neighborhood, this spacious and well-maintained 3-bedroom, 4-bathroom home is perfect for families! Conveniently located close to schools, shopping, dining, and transit, this home offers both comfort and convenience.The main floor features an inviting living and dining room, an eat-in kitchen with a walkout to a large deck and backyard, and a cozy family room with a gas fireplace. A powder room and laundry room with access to the garage complete the level.Upstairs, the primary suite boasts a walk-in closet and a 4-piece ensuite. There are two additional good-sized bedrooms and another 4-piece bath as well. The finished basement provides extra living space with a rec room, games room, storage, cold cellar, and a convenient 2-piece washroom.Move-in ready and in a fantastic location, this home is a must-see! |
| Price | $899,900 |
| Taxes: | $6299.67 |
| Assessment Year: | 2024 |
| Occupancy by: | Owner |
| Address: | 447 Ormond Driv , Oshawa, L1K 2L8, Durham |
| Directions/Cross Streets: | Naples & Taunton Rd. E. |
| Rooms: | 7 |
| Rooms +: | 2 |
| Bedrooms: | 3 |
| Bedrooms +: | 0 |
| Family Room: | T |
| Basement: | Full, Finished |
| Level/Floor | Room | Length(ft) | Width(ft) | Descriptions | |
| Room 1 | Main | Kitchen | 16.24 | 15.35 | Tile Floor, Eat-in Kitchen, W/O To Yard |
| Room 2 | Main | Living Ro | 21.91 | 10.36 | Hardwood Floor, Combined w/Dining, Window |
| Room 3 | Main | Dining Ro | 21.91 | 10.36 | Hardwood Floor, Combined w/Living |
| Room 4 | Main | Family Ro | 16.43 | 15.32 | Hardwood Floor, Gas Fireplace, Window |
| Room 5 | Second | Primary B | 16.24 | 11.38 | Broadloom, 4 Pc Ensuite, Walk-In Closet(s) |
| Room 6 | Second | Bedroom 2 | 12.4 | 11.28 | Broadloom, Closet, Window |
| Room 7 | Second | Bedroom 3 | 11.45 | 10.53 | Broadloom, Closet, Window |
| Room 8 | Basement | Recreatio | 22.53 | 14.83 | Broadloom, Dry Bar, Pot Lights |
| Room 9 | Basement | Game Room | 20.83 | 10.07 | Broadloom, Pot Lights |
| Washroom Type | No. of Pieces | Level |
| Washroom Type 1 | 2 | Main |
| Washroom Type 2 | 4 | Second |
| Washroom Type 3 | 4 | Second |
| Washroom Type 4 | 2 | Basement |
| Washroom Type 5 | 0 |
| Total Area: | 0.00 |
| Approximatly Age: | 16-30 |
| Property Type: | Detached |
| Style: | 2-Storey |
| Exterior: | Brick |
| Garage Type: | Attached |
| (Parking/)Drive: | Private Do |
| Drive Parking Spaces: | 2 |
| Park #1 | |
| Parking Type: | Private Do |
| Park #2 | |
| Parking Type: | Private Do |
| Pool: | None |
| Other Structures: | Shed |
| Approximatly Age: | 16-30 |
| Approximatly Square Footage: | 2000-2500 |
| Property Features: | Fenced Yard, Public Transit |
| CAC Included: | N |
| Water Included: | N |
| Cabel TV Included: | N |
| Common Elements Included: | N |
| Heat Included: | N |
| Parking Included: | N |
| Condo Tax Included: | N |
| Building Insurance Included: | N |
| Fireplace/Stove: | Y |
| Heat Type: | Forced Air |
| Central Air Conditioning: | Central Air |
| Central Vac: | N |
| Laundry Level: | Syste |
| Ensuite Laundry: | F |
| Sewers: | Sewer |
$
%
Years
This calculator is for demonstration purposes only. Always consult a professional
financial advisor before making personal financial decisions.
| Although the information displayed is believed to be accurate, no warranties or representations are made of any kind. |
| KELLER WILLIAMS ENERGY REAL ESTATE, BROKERAGE |
|
|

Wally Islam
Real Estate Broker
Dir:
416-949-2626
Bus:
416-293-8500
Fax:
905-913-8585
| Virtual Tour | Book Showing | Email a Friend |
Jump To:
At a Glance:
| Type: | Freehold - Detached |
| Area: | Durham |
| Municipality: | Oshawa |
| Neighbourhood: | Samac |
| Style: | 2-Storey |
| Approximate Age: | 16-30 |
| Tax: | $6,299.67 |
| Beds: | 3 |
| Baths: | 4 |
| Fireplace: | Y |
| Pool: | None |
Locatin Map:
Payment Calculator:
