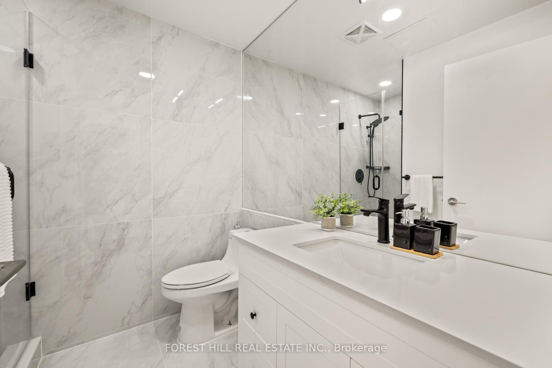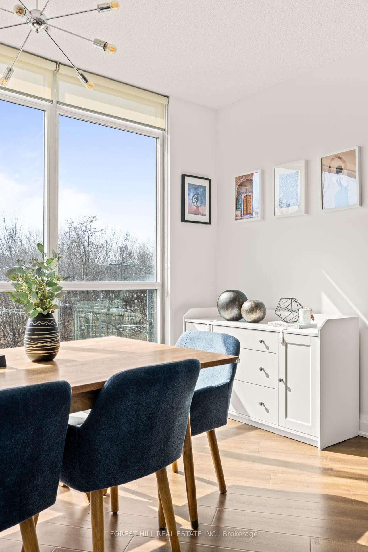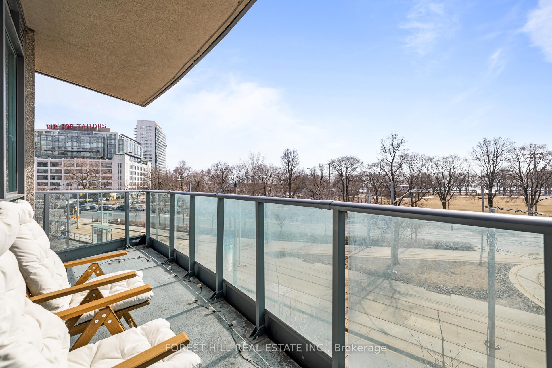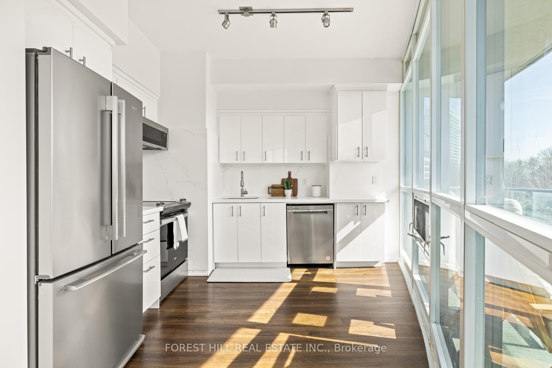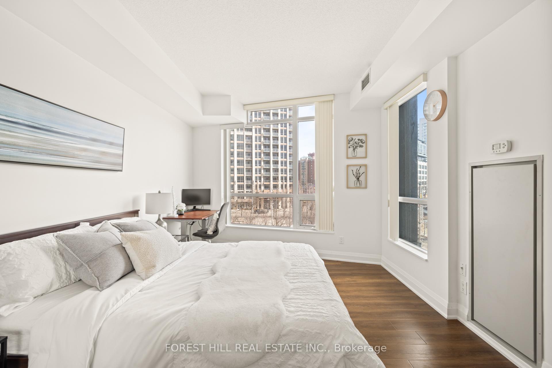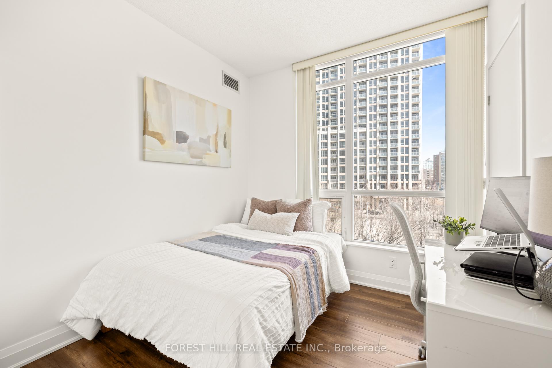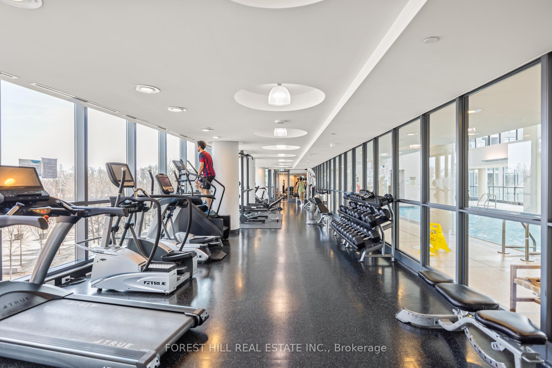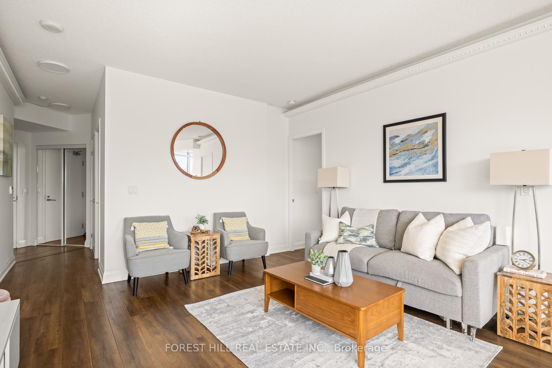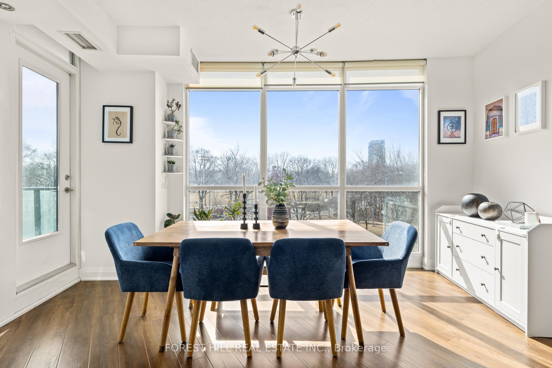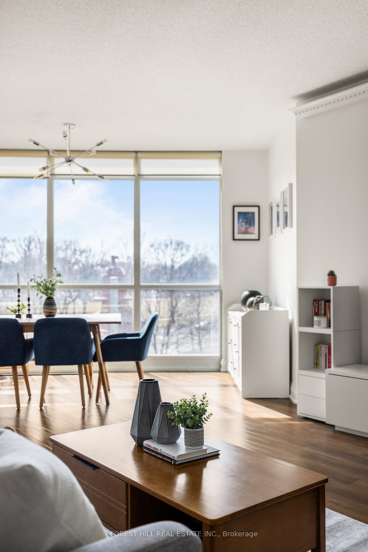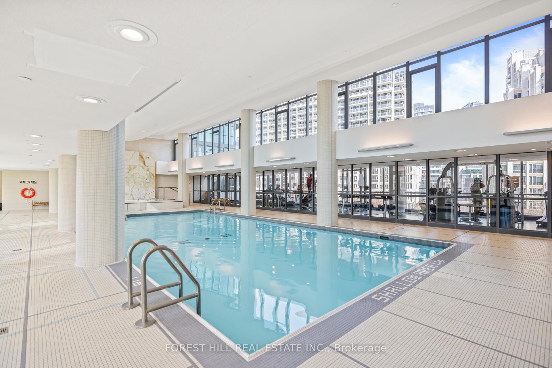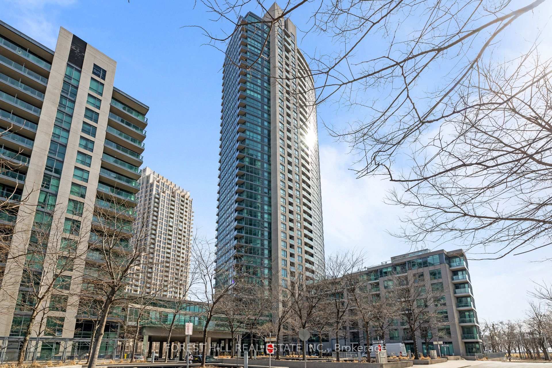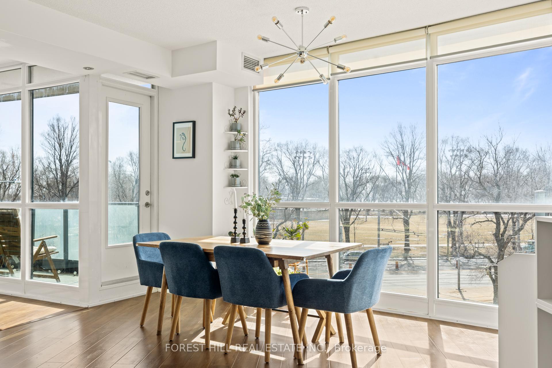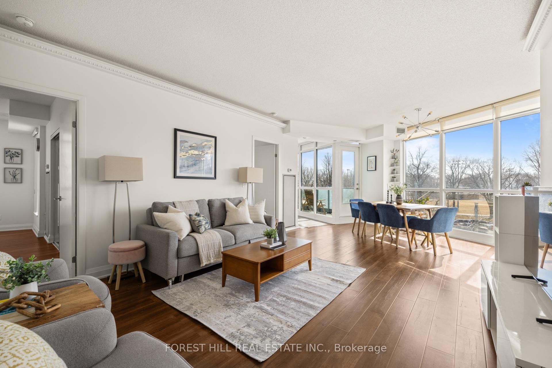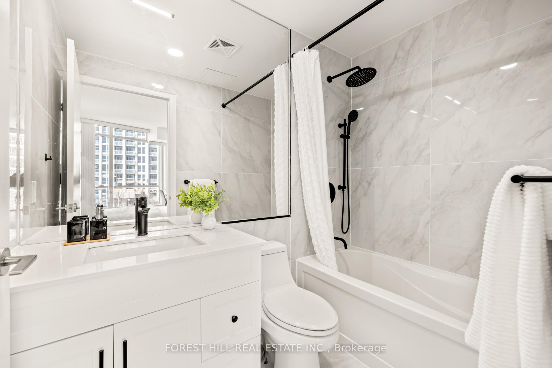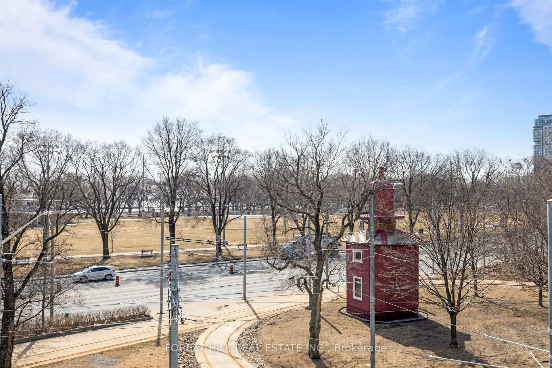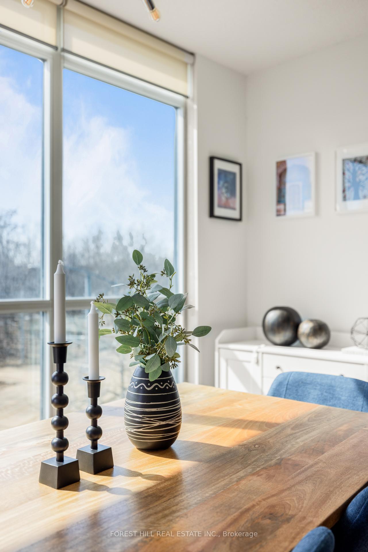$1,059,000
Available - For Sale
Listing ID: C12022210
215 Fort York Boul , Toronto, M5V 4A2, Toronto
| Stunning Lakeview Condo with 2 Bed, 2 Bath, Parking & 2 Lockers!Sun-filled corner unit with great views! Experience luxurious waterfront living in this fully renovated 2-bedroom, 2-bathroom condo, offering over 1,000 sq. ft. of functional space with breathtaking south-facing park and lake views. Featuring 9' ceilings and an open-concept layout, this sun-filled retreat is the perfect blend of comfort and modern elegance.Step inside to a brand-new kitchen and bathrooms, thoughtfully redesigned with high-end finishes. The expansive primary bedroom boasts a massive closet, a secondary closet and a spa-like ensuite, while the second bedroom features two closets and abundant natural light.Enjoy unmatched convenience with easy access to the gym and indoor pool on the same floor. Additional world-class amenities include a 24-hour concierge, a rooftop garden with BBQs, a hot tub, sauna, two very spacious party rooms for large gatherings and more.Located in an unbeatable downtown location, TTC is at your doorstep, providing easy access to Union Station, Bathurst Station, and the Distillery District. You're just steps from the lake, scenic parks and trails, top restaurants, Loblaws, LCBO, the airport, and major highways.This quiet, peaceful condo offers a serene retreat from city life while keeping you connected to everything Toronto has to offer. Includes an extra-wide parking spot and two lockers!Dont miss out on this rare opportunity schedule your private viewing today! |
| Price | $1,059,000 |
| Taxes: | $3698.04 |
| Assessment Year: | 2024 |
| Occupancy by: | Owner |
| Address: | 215 Fort York Boul , Toronto, M5V 4A2, Toronto |
| Postal Code: | M5V 4A2 |
| Province/State: | Toronto |
| Directions/Cross Streets: | Lake Shore Blvd W & Bathurst |
| Level/Floor | Room | Length(ft) | Width(ft) | Descriptions | |
| Room 1 | Main | Foyer | 10.07 | 3.64 | Large Closet, Mirrored Closet, Laminate |
| Room 2 | Main | Living Ro | 23.16 | 14.14 | Large Window, Indirect Lights, Laminate |
| Room 3 | Main | Dining Ro | 23.16 | 14.14 | Large Window, W/O To Balcony, Laminate |
| Room 4 | Main | Kitchen | 9.22 | 12.46 | Stainless Steel Appl, Large Window, Quartz Counter |
| Room 5 | Main | Primary B | 11.32 | 17.15 | Large Closet, 5 Pc Ensuite, Laminate |
| Room 6 | Main | Bedroom | 9.22 | 11.91 | Large Closet, Large Window, Laminate |
| Washroom Type | No. of Pieces | Level |
| Washroom Type 1 | 5 | Main |
| Washroom Type 2 | 4 | Main |
| Washroom Type 3 | 0 | |
| Washroom Type 4 | 0 | |
| Washroom Type 5 | 0 |
| Total Area: | 0.00 |
| Sprinklers: | Conc |
| Washrooms: | 2 |
| Heat Type: | Forced Air |
| Central Air Conditioning: | Central Air |
$
%
Years
This calculator is for demonstration purposes only. Always consult a professional
financial advisor before making personal financial decisions.
| Although the information displayed is believed to be accurate, no warranties or representations are made of any kind. |
| FOREST HILL REAL ESTATE INC. |
|
|

Wally Islam
Real Estate Broker
Dir:
416-949-2626
Bus:
416-293-8500
Fax:
905-913-8585
| Virtual Tour | Book Showing | Email a Friend |
Jump To:
At a Glance:
| Type: | Com - Condo Apartment |
| Area: | Toronto |
| Municipality: | Toronto C01 |
| Neighbourhood: | Niagara |
| Style: | Apartment |
| Tax: | $3,698.04 |
| Maintenance Fee: | $1,000.97 |
| Beds: | 2 |
| Baths: | 2 |
| Fireplace: | N |
Locatin Map:
Payment Calculator:
