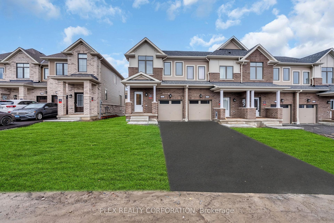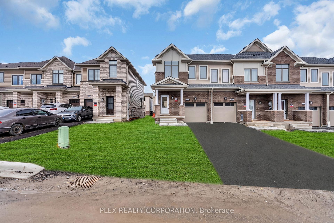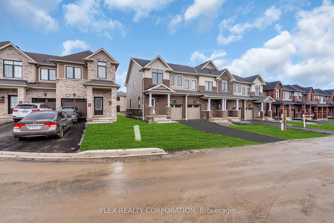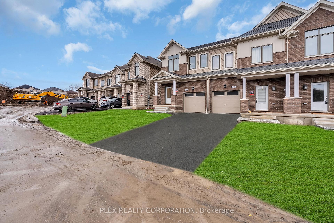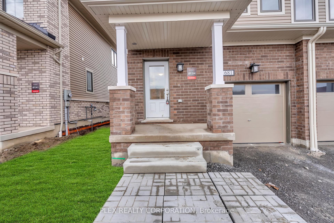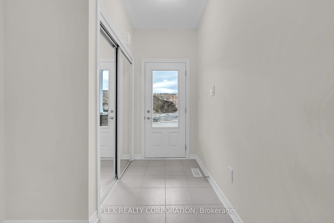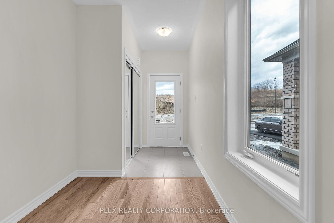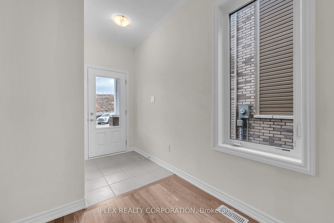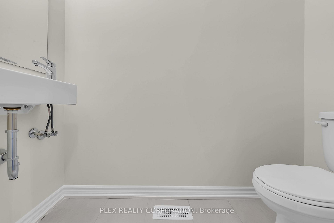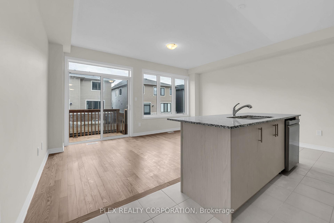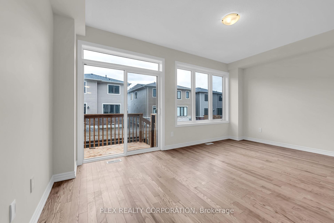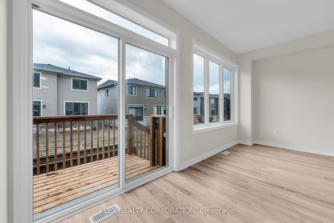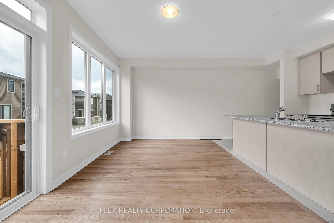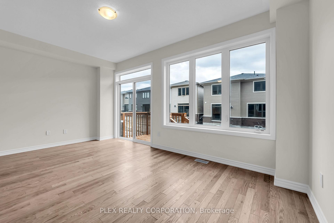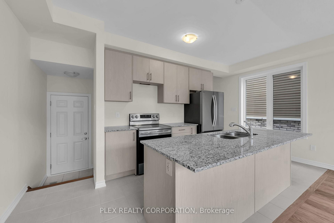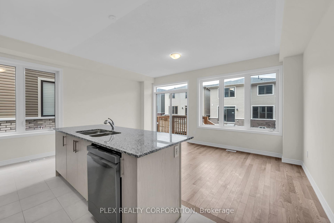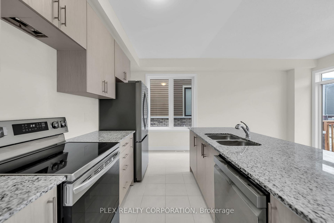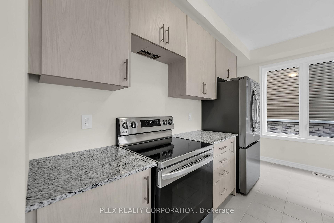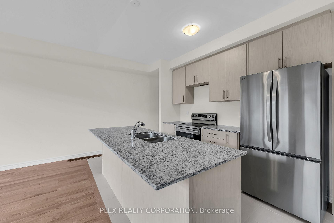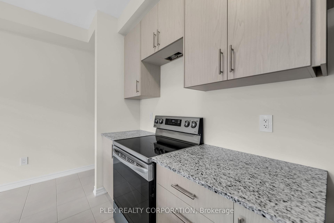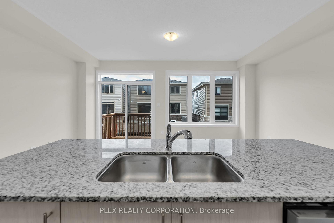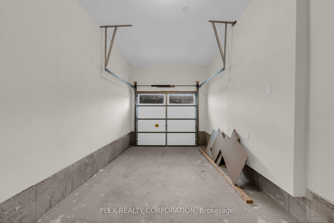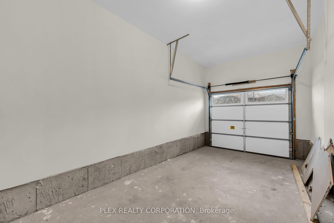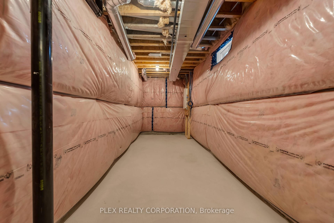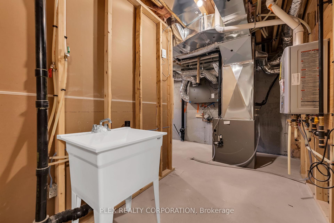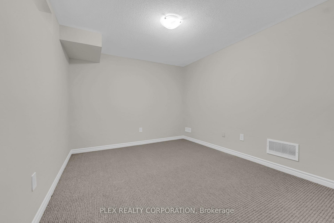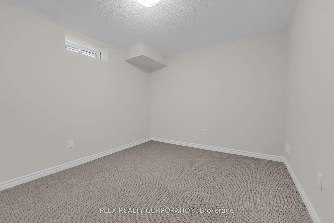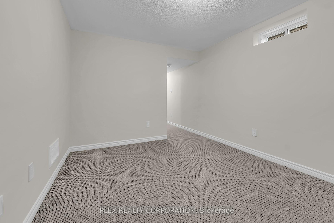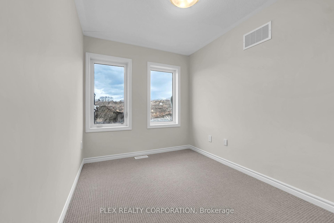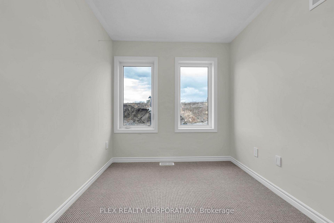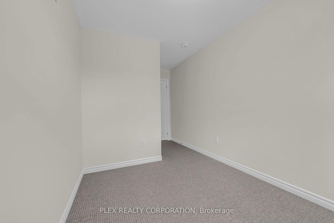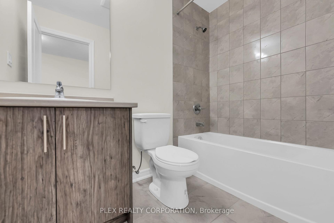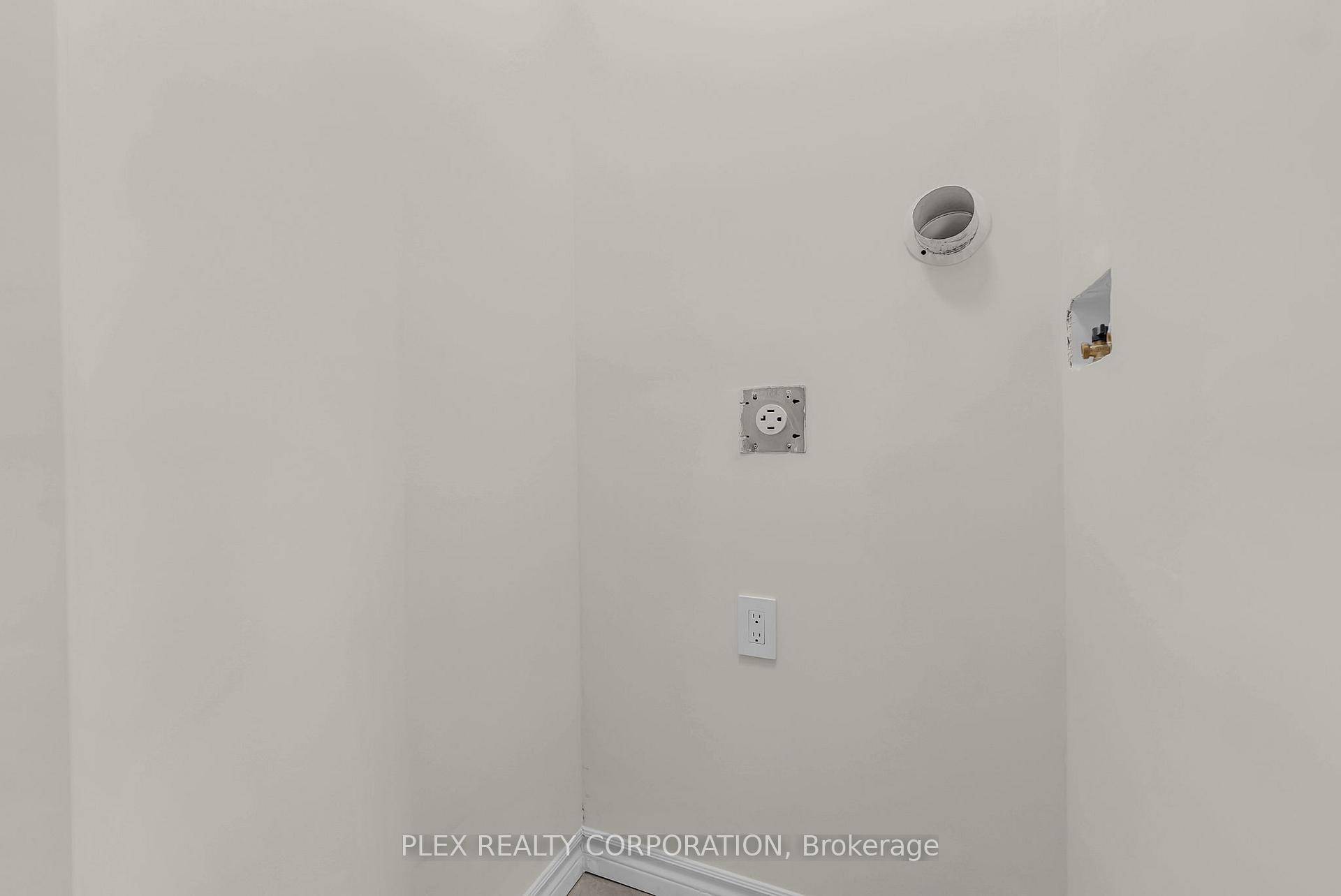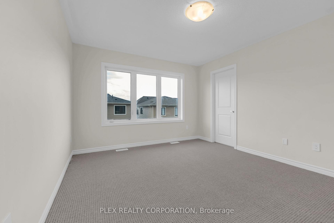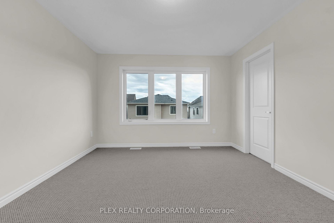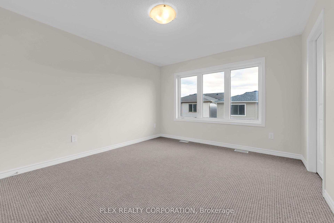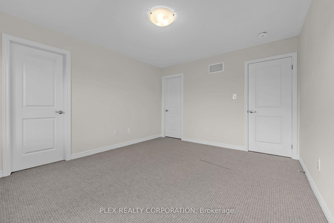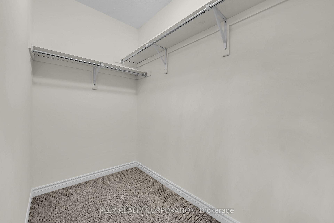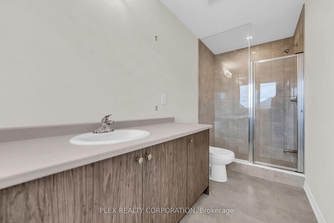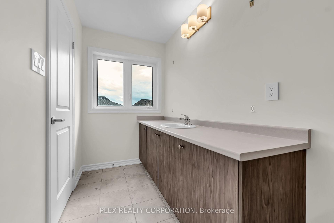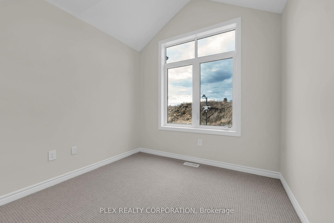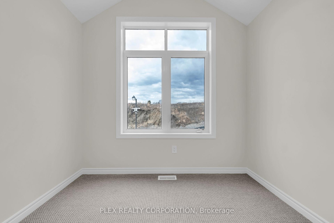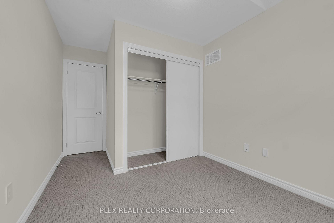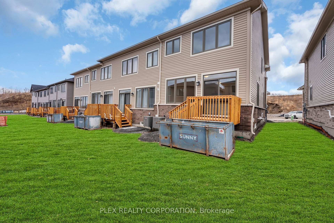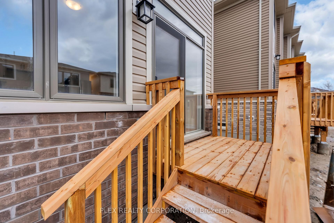$3,200
Available - For Rent
Listing ID: E12050075
681 Ribstone Cour , Oshawa, L1K 0E2, Durham
| Welcome to 681 Ribstone Court End-Unit Townhome Feels Like A Semi!, A Delightful 3Bed/3Bath Home Nestled In One Of Oshawa's Most Sought-After Communities Grand Ridge. The Open-concept Living And Dining Rooms Featuring Hardwood Floors Provide Ample Space For Entertaining Guests Or Enjoying Cozy Family Nights. Large Windows Flood The Space With Natural Light, Creating A Warm And Inviting Atmosphere. The Well-Appointed Kitchen Boasts Stainless Steel Appliances, Granite Countertops, Ample Cabinetry, Perfect For The Home Chef. Each Bedroom Is Generously Sized, Offering A Peaceful Retreat At The End Of The Day. The Master Suite Includes An En-Suite Bathroom, Walk-In Closet, Ensuring Comfort And Privacy. 2nd Floor Laundry Offers Convenience Allowing For Possible In-Law Suite Potential In The Basement. Basement is Partially Finished With Rough-In For Laundry/Bathroom. Separate Entrance From The Garage Makes This A Perfect Home For Income Potential. Located Just Steps Away From Top-rated Schools, Nearby Parks And Recreational Facilities Offer Plenty Of Options For Outdoor Activities And Family Fun! A Variety Of Shopping, Restaurants, And Cafes Providing Endless Options For Dining And Entertainment, Convenient Access To Public Transportation And Major Highways Makes Commuting A Breeze. Sod And Asphalt To Be Complete Spring 2025. |
| Price | $3,200 |
| Taxes: | $0.00 |
| Occupancy by: | Vacant |
| Address: | 681 Ribstone Cour , Oshawa, L1K 0E2, Durham |
| Directions/Cross Streets: | Harmony Rd. N/Taunton Rd. E |
| Rooms: | 10 |
| Bedrooms: | 3 |
| Bedrooms +: | 0 |
| Family Room: | F |
| Basement: | Partially Fi |
| Furnished: | Unfu |
| Washroom Type | No. of Pieces | Level |
| Washroom Type 1 | 2 | Main |
| Washroom Type 2 | 4 | Second |
| Washroom Type 3 | 4 | Second |
| Washroom Type 4 | 0 | |
| Washroom Type 5 | 0 |
| Total Area: | 0.00 |
| Approximatly Age: | New |
| Property Type: | Att/Row/Townhouse |
| Style: | 2-Storey |
| Exterior: | Brick, Aluminum Siding |
| Garage Type: | Built-In |
| (Parking/)Drive: | Private |
| Drive Parking Spaces: | 2 |
| Park #1 | |
| Parking Type: | Private |
| Park #2 | |
| Parking Type: | Private |
| Pool: | None |
| Laundry Access: | In-Suite Laun |
| Approximatly Age: | New |
| CAC Included: | N |
| Water Included: | N |
| Cabel TV Included: | N |
| Common Elements Included: | N |
| Heat Included: | N |
| Parking Included: | N |
| Condo Tax Included: | N |
| Building Insurance Included: | N |
| Fireplace/Stove: | N |
| Heat Type: | Forced Air |
| Central Air Conditioning: | Central Air |
| Central Vac: | N |
| Laundry Level: | Syste |
| Ensuite Laundry: | F |
| Sewers: | Sewer |
| Although the information displayed is believed to be accurate, no warranties or representations are made of any kind. |
| PLEX REALTY CORPORATION |
|
|

Wally Islam
Real Estate Broker
Dir:
416-949-2626
Bus:
416-293-8500
Fax:
905-913-8585
| Book Showing | Email a Friend |
Jump To:
At a Glance:
| Type: | Freehold - Att/Row/Townhouse |
| Area: | Durham |
| Municipality: | Oshawa |
| Neighbourhood: | Pinecrest |
| Style: | 2-Storey |
| Approximate Age: | New |
| Beds: | 3 |
| Baths: | 3 |
| Fireplace: | N |
| Pool: | None |
Locatin Map:
