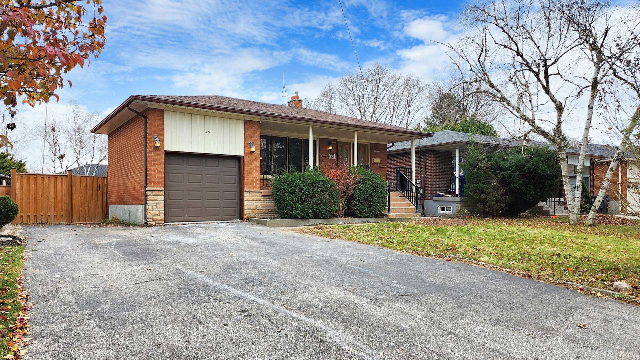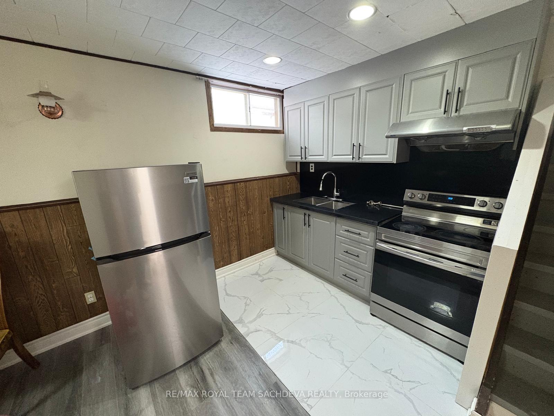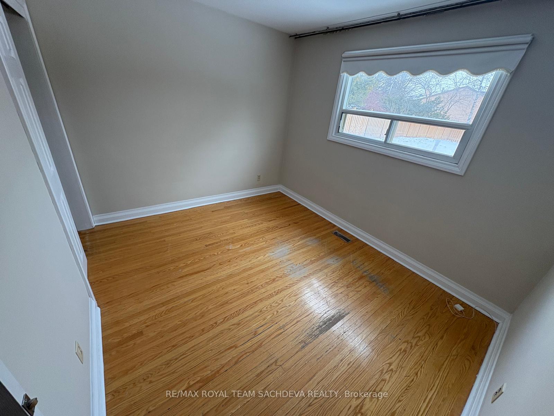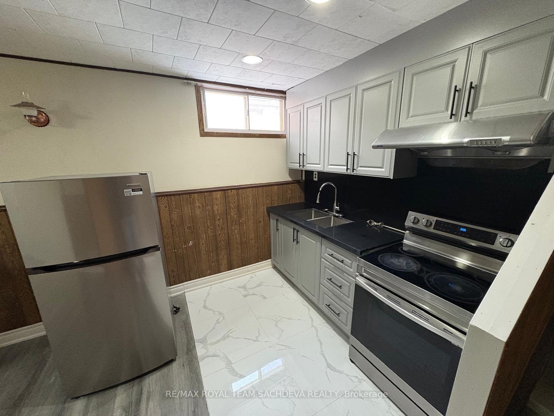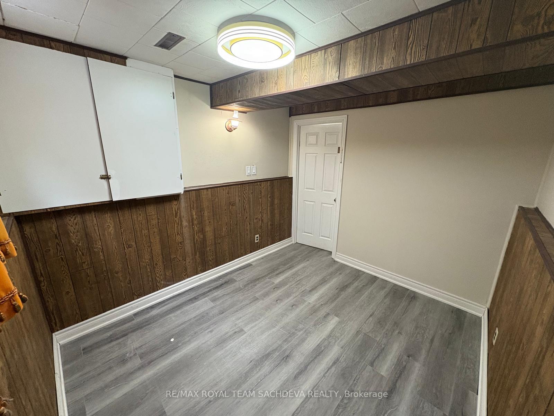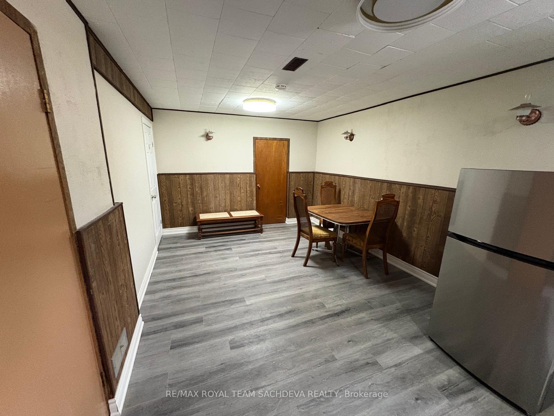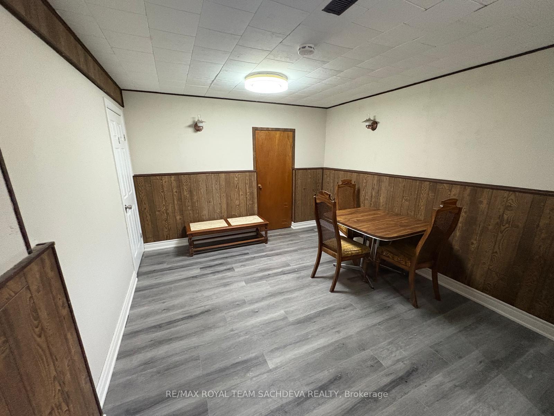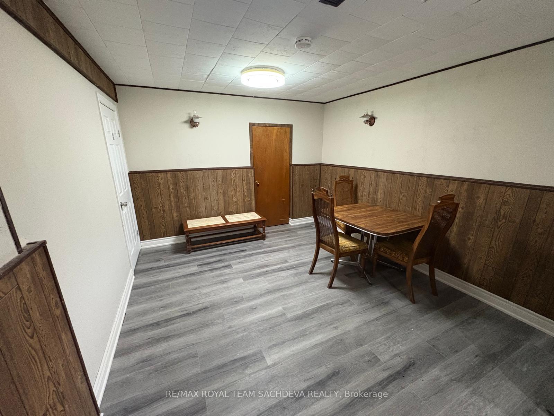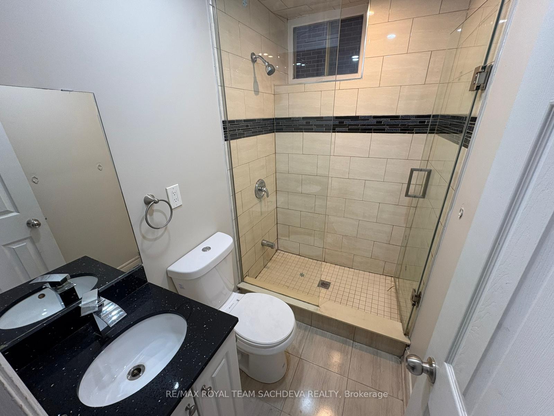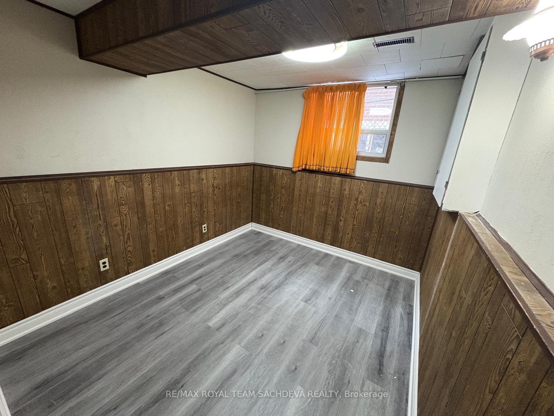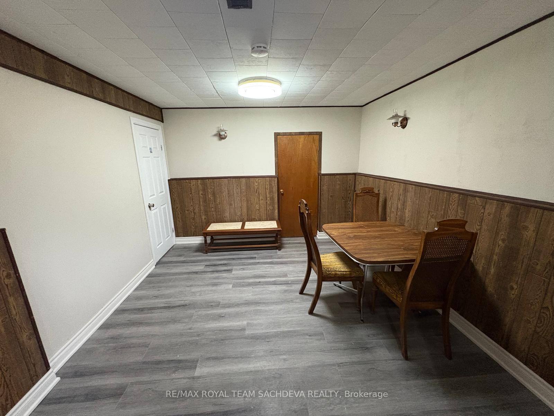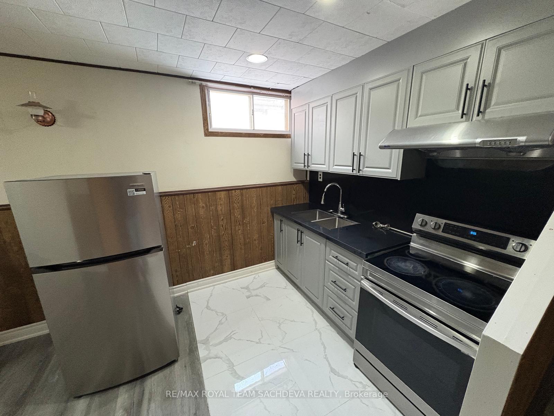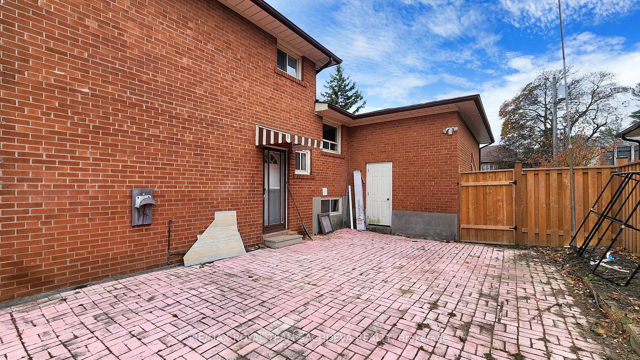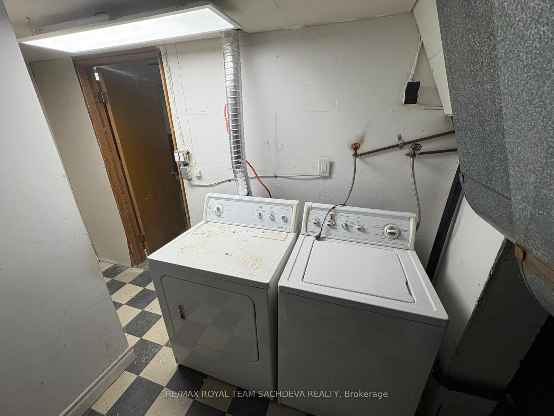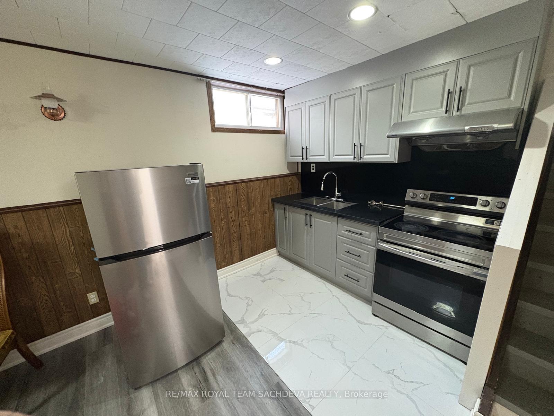$1,600
Available - For Rent
Listing ID: E11938469
63 Bobmar Road , Toronto, M1C 1C8, Toronto
| This beautiful 2 bedroom, 2 washroom, 1 Kitchen and 2 Car Parking of a lower portion of this property, is now available for lease, ( $1200 for 1 upper bedroom if a single person ) Bedroom offering a perfect blend of comfort, functionality, and convenience. Its just minutes away from the University of Torontos Scarborough campus and Centennial College, providing easy access to education. The home is also near excellent schools, the state-of-the-art Pan Am Sports Centre, and scenic trails for those who enjoy outdoor adventures.With its spacious layout, functional features, and unbeatable location. The lower portion is vacant and ready for quick possession, so you can move in and start enjoying your new home without delay. **EXTRAS** Tenants pay 30% of the Utilites( Water, Toronto Hydro, Enbridge Gas, Hwt Rental, City Of Toronto Waste Disposal Bill) ,Tenants Insurance, Snow Cleaning from Driveway and passage to the sidedoor |
| Price | $1,600 |
| Taxes: | $0.00 |
| Occupancy by: | Vacant |
| Address: | 63 Bobmar Road , Toronto, M1C 1C8, Toronto |
| Acreage: | < .50 |
| Directions/Cross Streets: | Ellesmere & Military Trail |
| Rooms: | 10 |
| Bedrooms: | 2 |
| Bedrooms +: | 0 |
| Family Room: | F |
| Basement: | Apartment, Separate Ent |
| Furnished: | Part |
| Washroom Type | No. of Pieces | Level |
| Washroom Type 1 | 2 | Lower |
| Washroom Type 2 | 3 | Basement |
| Washroom Type 3 | 0 | |
| Washroom Type 4 | 0 | |
| Washroom Type 5 | 0 | |
| Washroom Type 6 | 2 | Lower |
| Washroom Type 7 | 3 | Basement |
| Washroom Type 8 | 0 | |
| Washroom Type 9 | 0 | |
| Washroom Type 10 | 0 |
| Total Area: | 0.00 |
| Property Type: | Detached |
| Style: | Backsplit 4 |
| Exterior: | Stone |
| Garage Type: | None |
| (Parking/)Drive: | Private |
| Drive Parking Spaces: | 2 |
| Park #1 | |
| Parking Type: | Private |
| Park #2 | |
| Parking Type: | Private |
| Pool: | None |
| Laundry Access: | Ensuite |
| CAC Included: | N |
| Water Included: | N |
| Cabel TV Included: | N |
| Common Elements Included: | N |
| Heat Included: | N |
| Parking Included: | N |
| Condo Tax Included: | N |
| Building Insurance Included: | N |
| Fireplace/Stove: | N |
| Heat Type: | Forced Air |
| Central Air Conditioning: | Central Air |
| Central Vac: | N |
| Laundry Level: | Syste |
| Ensuite Laundry: | F |
| Elevator Lift: | False |
| Sewers: | Sewer |
| Utilities-Cable: | A |
| Utilities-Hydro: | A |
| Although the information displayed is believed to be accurate, no warranties or representations are made of any kind. |
| RE/MAX ROYAL TEAM SACHDEVA REALTY |
|
|

Wally Islam
Real Estate Broker
Dir:
416-949-2626
Bus:
416-293-8500
Fax:
905-913-8585
| Book Showing | Email a Friend |
Jump To:
At a Glance:
| Type: | Freehold - Detached |
| Area: | Toronto |
| Municipality: | Toronto E10 |
| Neighbourhood: | Highland Creek |
| Style: | Backsplit 4 |
| Beds: | 2 |
| Baths: | 2 |
| Fireplace: | N |
| Pool: | None |
Locatin Map:
