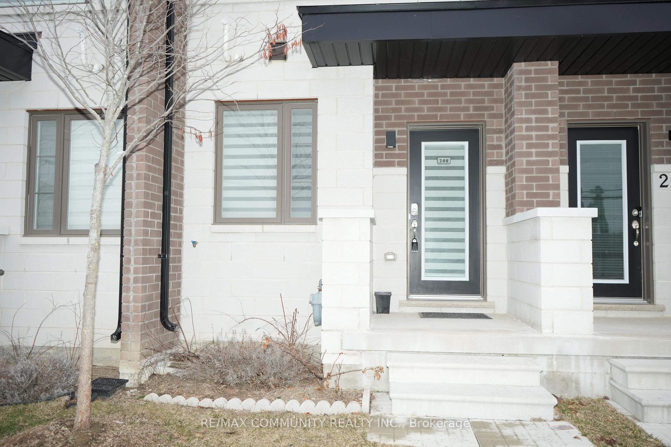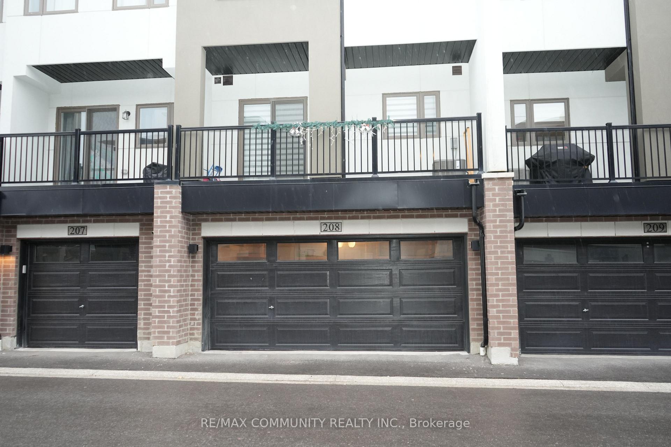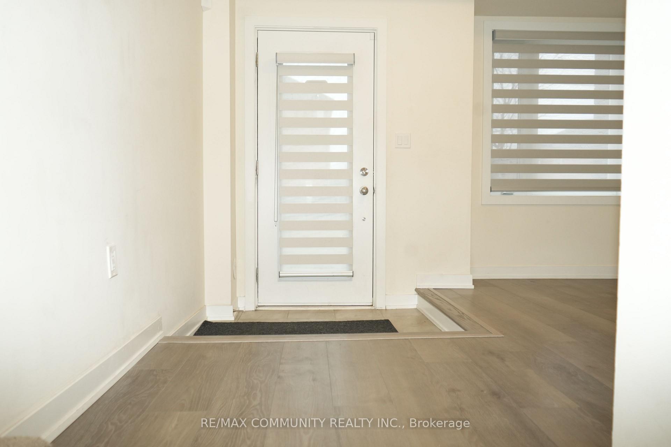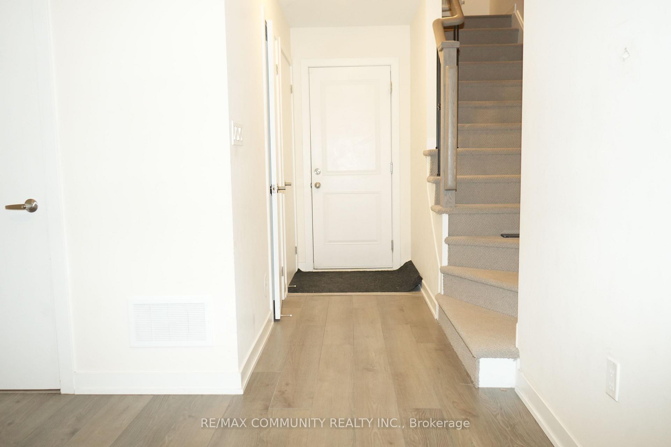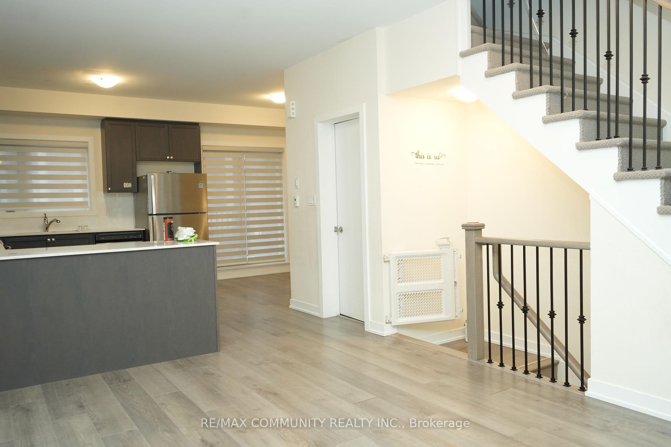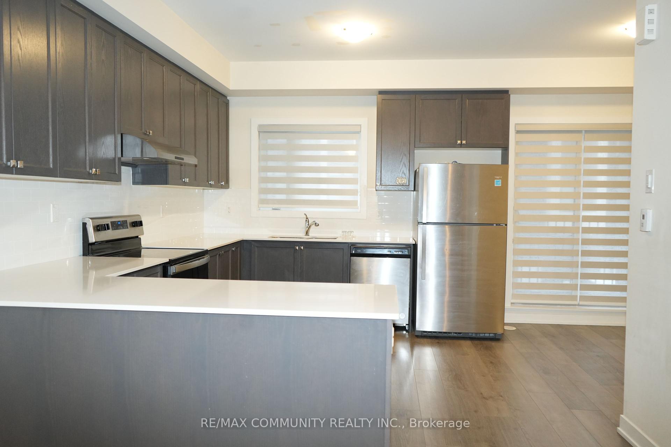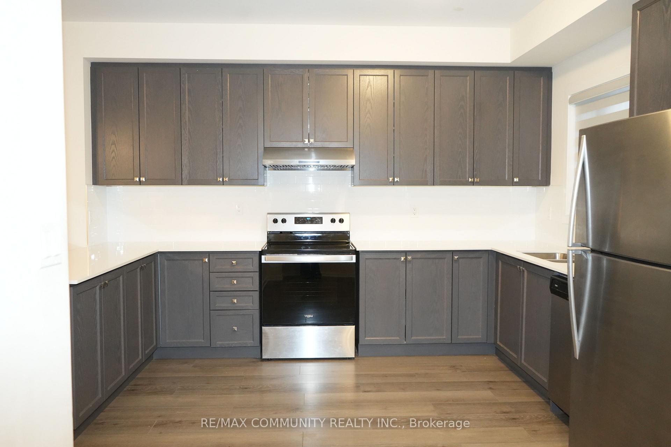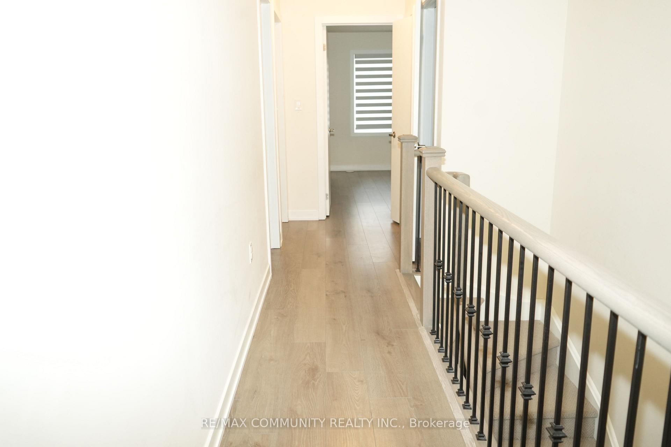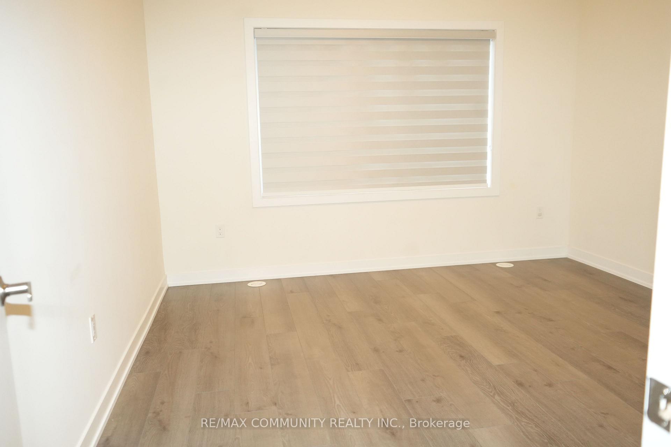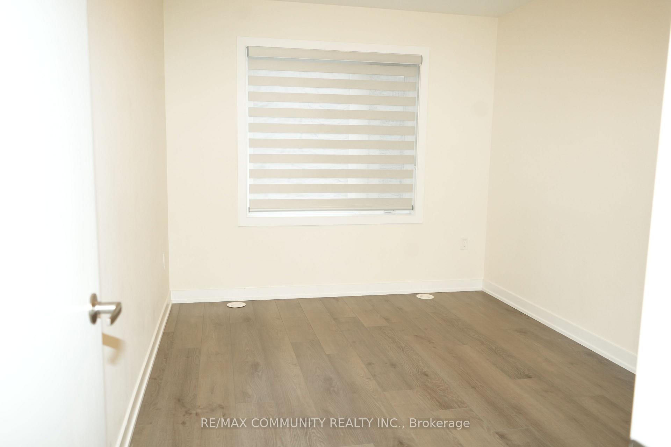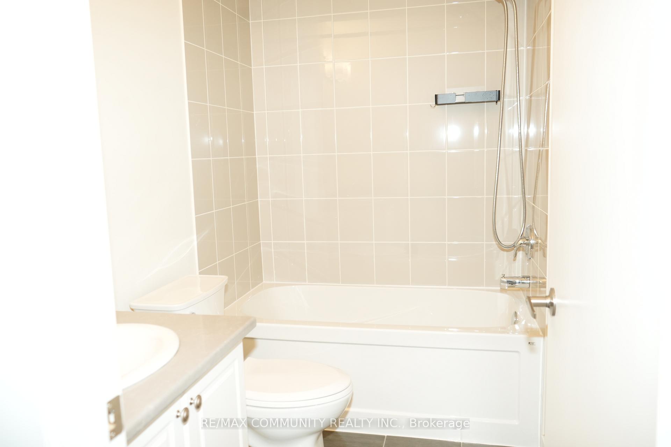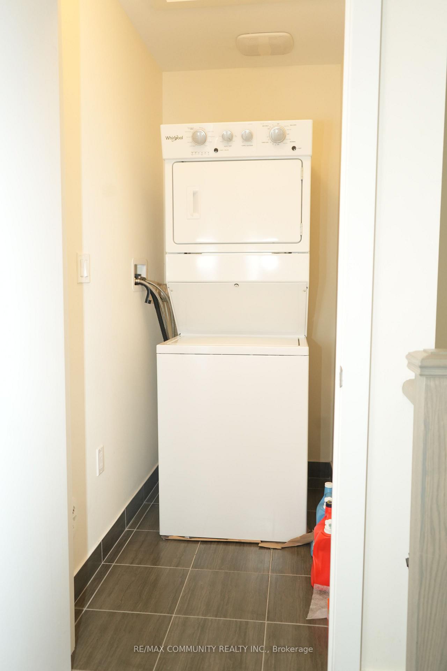$3,200
Available - For Rent
Listing ID: E12050065
250 Finch Aven , Pickering, L1V 0G6, Durham
| Welcome to this Icon/Forest District spacious and modern Freehold Townhouse with 3 Bedrooms and4 bathrooms. Open concept layout with 9' ceilings for an airy, expansive feel. Stainless steelappliances, quartz countertops, a breakfast bar, and an extended pantry, perfect for those whoenjoy cooking. Double car garage with a smart opener, adding convenience and security. Laminateflooring throughout, which is easy to maintain and adds a modern look. Laundry ConvenientlyLocated Upstairs. ideal for convenience with walking distance to schools, parks, shopping, andtransportation (Go Station and Hwy 401). Fantastic opportunity for someone looking for amodern, well-located home. |
| Price | $3,200 |
| Taxes: | $0.00 |
| Occupancy by: | Vacant |
| Address: | 250 Finch Aven , Pickering, L1V 0G6, Durham |
| Directions/Cross Streets: | Altona Road and Finch |
| Rooms: | 10 |
| Bedrooms: | 3 |
| Bedrooms +: | 0 |
| Family Room: | F |
| Basement: | None |
| Furnished: | Unfu |
| Level/Floor | Room | Length(ft) | Width(ft) | Descriptions | |
| Room 1 | Second | Living Ro | 20.99 | 16.99 | Laminate, Combined w/Dining, Open Concept |
| Room 2 | Second | Dining Ro | 12.14 | 11.15 | Laminate, Combined w/Living, Open Concept |
| Room 3 | Second | Kitchen | 14.76 | 11.15 | Ceramic Floor, W/O To Balcony, Window |
| Room 4 | Third | Primary B | 13.12 | 8.86 | Laminate, Walk-In Closet(s), 3 Pc Ensuite |
| Room 5 | Third | Bedroom 2 | 12.14 | 12.14 | Laminate, Window, Closet |
| Room 6 | Third | Bedroom 3 | 13.12 | 8.86 | Laminate, Window, Closet |
| Room 7 | Main | Recreatio | 14.1 | 12.14 | Laminate, 2 Pc Bath |
| Washroom Type | No. of Pieces | Level |
| Washroom Type 1 | 2 | Lower |
| Washroom Type 2 | 2 | Second |
| Washroom Type 3 | 3 | Third |
| Washroom Type 4 | 3 | Third |
| Washroom Type 5 | 0 |
| Total Area: | 0.00 |
| Approximatly Age: | 0-5 |
| Property Type: | Att/Row/Townhouse |
| Style: | 3-Storey |
| Exterior: | Brick |
| Garage Type: | Attached |
| (Parking/)Drive: | None |
| Drive Parking Spaces: | 0 |
| Park #1 | |
| Parking Type: | None |
| Park #2 | |
| Parking Type: | None |
| Pool: | None |
| Laundry Access: | Inside |
| Approximatly Age: | 0-5 |
| Approximatly Square Footage: | 1500-2000 |
| Property Features: | Public Trans, School |
| CAC Included: | N |
| Water Included: | N |
| Cabel TV Included: | N |
| Common Elements Included: | N |
| Heat Included: | N |
| Parking Included: | Y |
| Condo Tax Included: | N |
| Building Insurance Included: | N |
| Fireplace/Stove: | N |
| Heat Type: | Forced Air |
| Central Air Conditioning: | Central Air |
| Central Vac: | N |
| Laundry Level: | Syste |
| Ensuite Laundry: | F |
| Sewers: | Sewer |
| Although the information displayed is believed to be accurate, no warranties or representations are made of any kind. |
| RE/MAX COMMUNITY REALTY INC. |
|
|

Wally Islam
Real Estate Broker
Dir:
416-949-2626
Bus:
416-293-8500
Fax:
905-913-8585
| Book Showing | Email a Friend |
Jump To:
At a Glance:
| Type: | Freehold - Att/Row/Townhouse |
| Area: | Durham |
| Municipality: | Pickering |
| Neighbourhood: | Rouge Park |
| Style: | 3-Storey |
| Approximate Age: | 0-5 |
| Beds: | 3 |
| Baths: | 4 |
| Fireplace: | N |
| Pool: | None |
Locatin Map:
