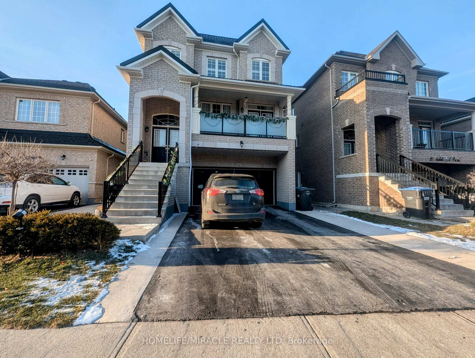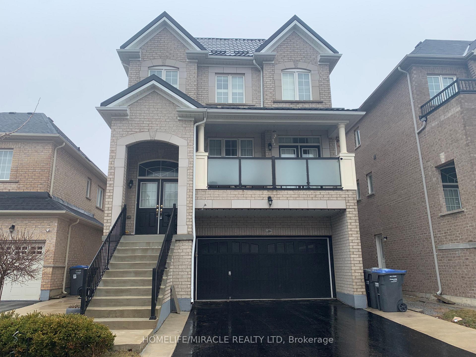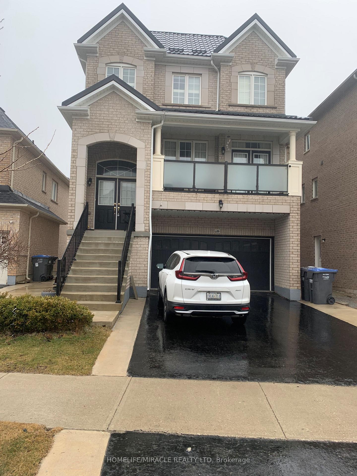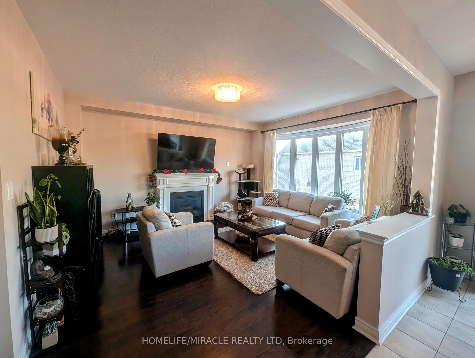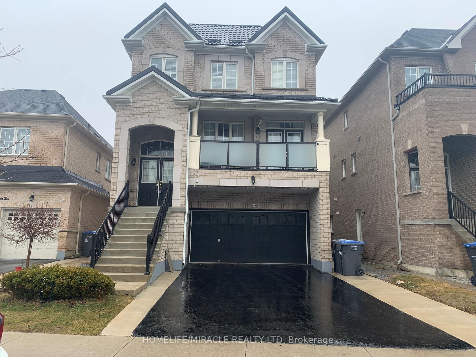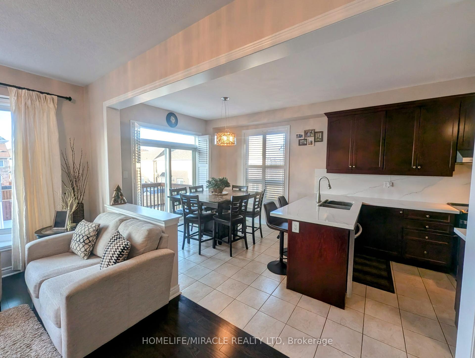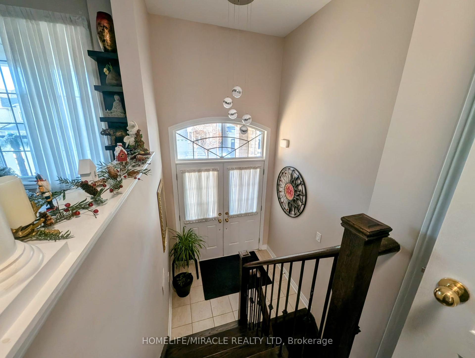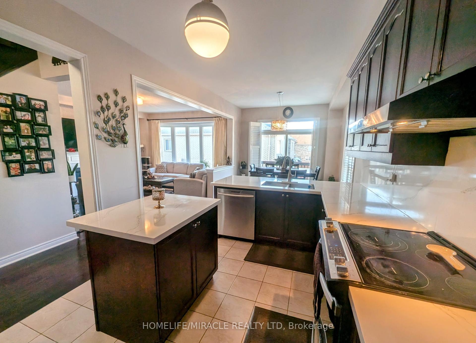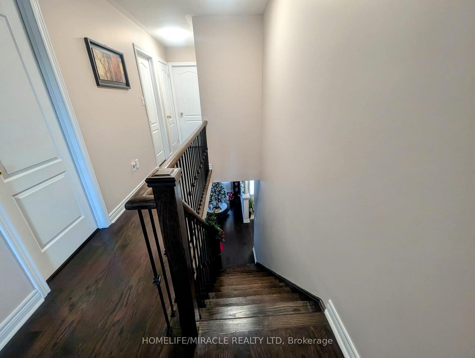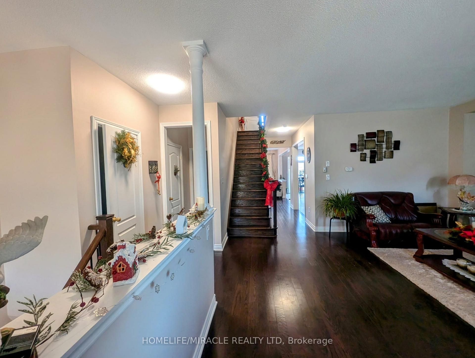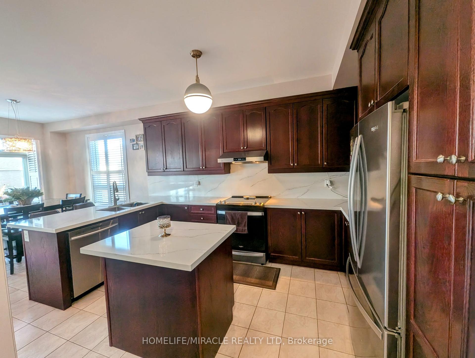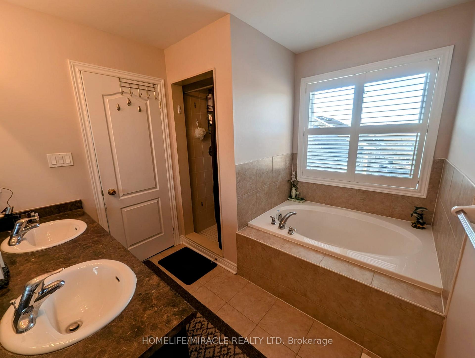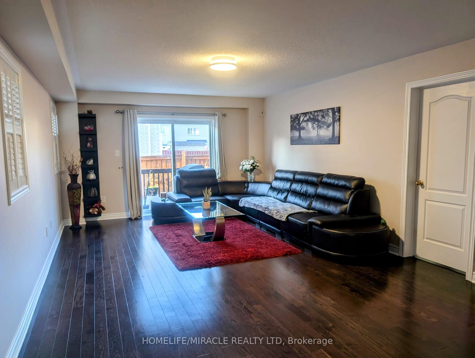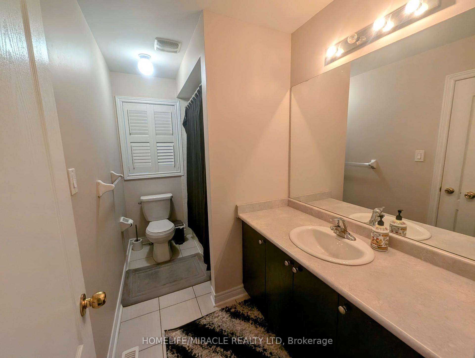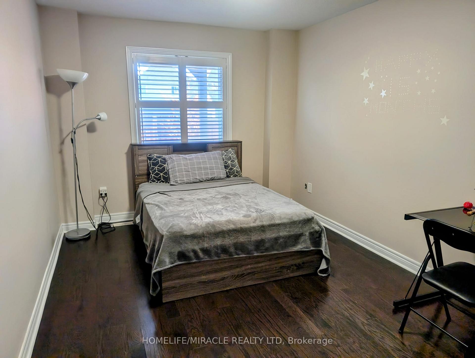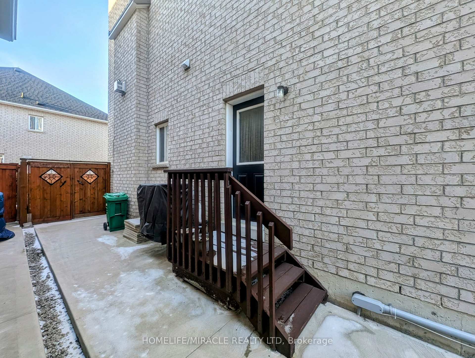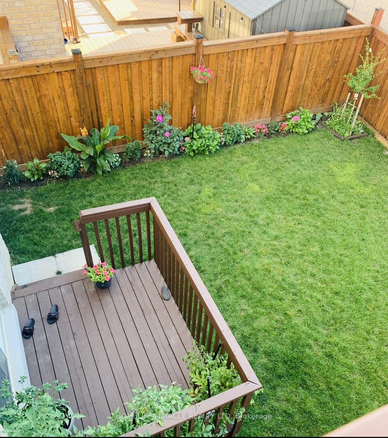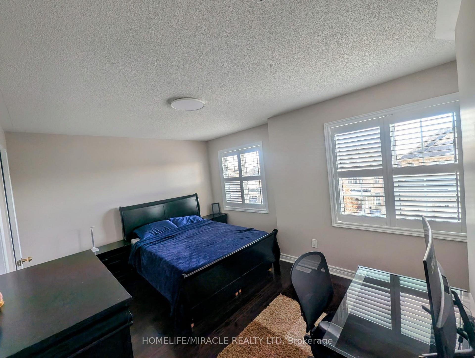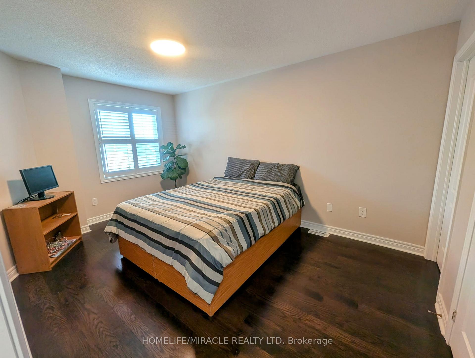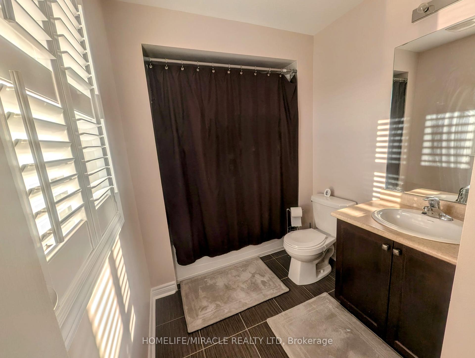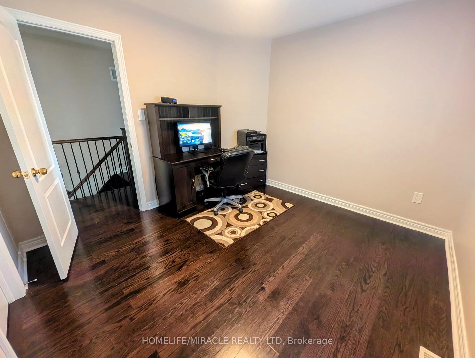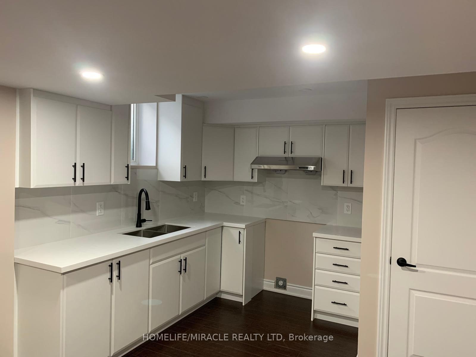$1,449,900
Available - For Sale
Listing ID: W12009217
20 Addiscott Stre , Brampton, L6R 0X8, Peel
| Welcome to 3 Storey 3000-3500 sq feet detached home, basement finished in 2023 and metal roof done in 2020.This home has 6 bedroom, 2 living room, 1 media/entertainment room,1family room,6 Washroom's and 2 kitchen. The Kitchen is equipped with stainless steel appliances and quarts countertop and back splash. Main level features 9 ft ceiling, spacious living room W/O to front covered balcony for sitting area with privacy glass installed. Main level has family room with bay window, gas fire place for family gathering and casual dinning. Main floor also have dinning area/ breakfast area W/O to deck. On 2nd level 4 decent size bedroom and 3 full washroom. On ground level there is media room/entertainment room with W/O to deck/back yard. On ground floor there is 1 bedroom and full washroom for guests. 200 Amp upgraded Electrical Panel, Metal Roof, Front Balcony covered & Tempered high quality glass installed for Privacy. Entrance to garage from Home, close to all amenities, parks, grocery stores, schools, easy access to public transit. Basement is finished with 1 living room, 1 bedroom and 1 kitchen and washroom. This house is perfectly suitable for multifamily and Savvy investors. |
| Price | $1,449,900 |
| Taxes: | $8223.90 |
| Occupancy by: | Owner+T |
| Address: | 20 Addiscott Stre , Brampton, L6R 0X8, Peel |
| Acreage: | < .50 |
| Directions/Cross Streets: | Bramalea/Countryside |
| Rooms: | 10 |
| Bedrooms: | 6 |
| Bedrooms +: | 0 |
| Family Room: | T |
| Basement: | Finished, Separate Ent |
| Level/Floor | Room | Length(ft) | Width(ft) | Descriptions | |
| Room 1 | Main | Kitchen | 11.97 | 9.81 | Ceramic Floor, Stainless Steel Appl, Backsplash |
| Room 2 | Main | Family Ro | 14.79 | 13.97 | Hardwood Floor, Bay Window, Gas Fireplace |
| Room 3 | Main | Living Ro | 16.79 | 16.53 | Hardwood Floor, Window, W/O To Balcony |
| Room 4 | Main | Dining Ro | 10.2 | 9.81 | Hardwood Floor, Sliding Doors, W/O To Deck |
| Room 5 | Second | Primary B | 15.15 | 11.81 | Hardwood Floor, Large Window, California Shutters |
| Room 6 | Second | Bedroom 2 | 10.79 | 10.2 | Hardwood Floor, Window, California Shutters |
| Room 7 | Second | Bedroom 3 | 13.64 | 10.86 | Hardwood Floor, Window, California Shutters |
| Room 8 | Second | Bedroom 4 | 14.79 | 9.48 | Hardwood Floor, Window, California Shutters |
| Room 9 | Ground | Media Roo | 24.99 | 13.38 | Hardwood Floor, Sliding Doors, W/O To Deck |
| Room 10 | Ground | Bedroom | 14.3 | 9.64 | Hardwood Floor, Window, California Shutters |
| Room 11 | Ground | Bedroom | 10.43 | 9.32 | Vinyl Floor, Window, Pot Lights |
| Room 12 | Ground | Kitchen | 13.15 | 11.15 | Vinyl Floor, Window, Pot Lights |
| Washroom Type | No. of Pieces | Level |
| Washroom Type 1 | 2 | Main |
| Washroom Type 2 | 4 | Second |
| Washroom Type 3 | 3 | Second |
| Washroom Type 4 | 3 | Ground |
| Washroom Type 5 | 2 | Basement |
| Total Area: | 0.00 |
| Approximatly Age: | 6-15 |
| Property Type: | Detached |
| Style: | 3-Storey |
| Exterior: | Brick |
| Garage Type: | Built-In |
| (Parking/)Drive: | Private Do |
| Drive Parking Spaces: | 2 |
| Park #1 | |
| Parking Type: | Private Do |
| Park #2 | |
| Parking Type: | Private Do |
| Pool: | None |
| Approximatly Age: | 6-15 |
| Approximatly Square Footage: | 3000-3500 |
| CAC Included: | N |
| Water Included: | N |
| Cabel TV Included: | N |
| Common Elements Included: | N |
| Heat Included: | N |
| Parking Included: | N |
| Condo Tax Included: | N |
| Building Insurance Included: | N |
| Fireplace/Stove: | Y |
| Heat Type: | Forced Air |
| Central Air Conditioning: | Central Air |
| Central Vac: | N |
| Laundry Level: | Syste |
| Ensuite Laundry: | F |
| Elevator Lift: | False |
| Sewers: | Septic |
| Utilities-Cable: | Y |
| Utilities-Hydro: | Y |
$
%
Years
This calculator is for demonstration purposes only. Always consult a professional
financial advisor before making personal financial decisions.
| Although the information displayed is believed to be accurate, no warranties or representations are made of any kind. |
| HOMELIFE/MIRACLE REALTY LTD |
|
|

Wally Islam
Real Estate Broker
Dir:
416-949-2626
Bus:
416-293-8500
Fax:
905-913-8585
| Book Showing | Email a Friend |
Jump To:
At a Glance:
| Type: | Freehold - Detached |
| Area: | Peel |
| Municipality: | Brampton |
| Neighbourhood: | Sandringham-Wellington |
| Style: | 3-Storey |
| Approximate Age: | 6-15 |
| Tax: | $8,223.9 |
| Beds: | 6 |
| Baths: | 6 |
| Fireplace: | Y |
| Pool: | None |
Locatin Map:
Payment Calculator:
