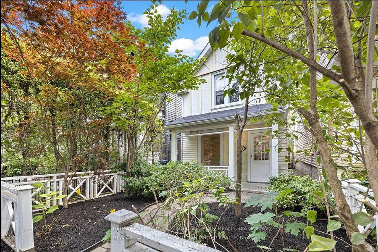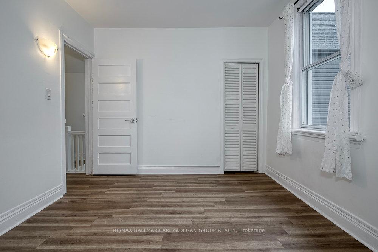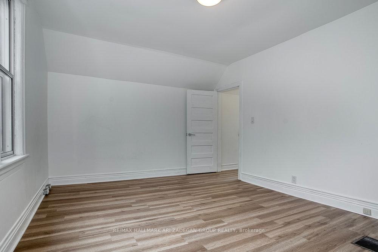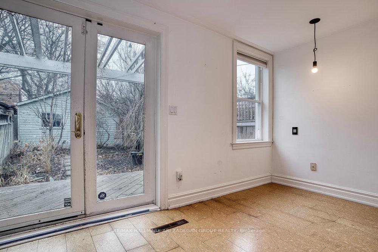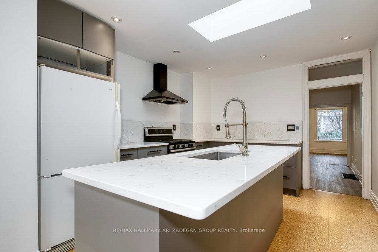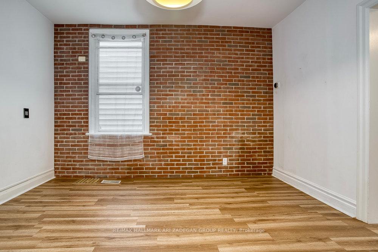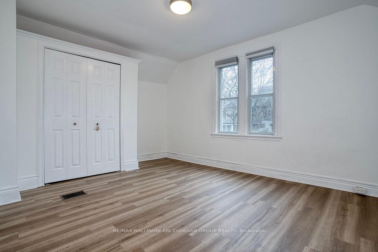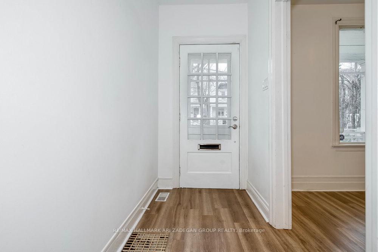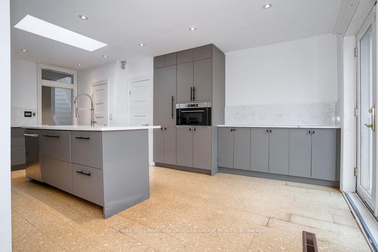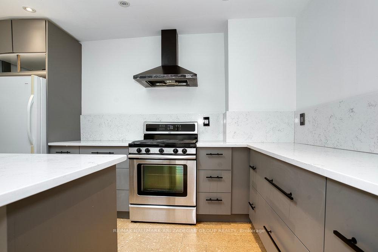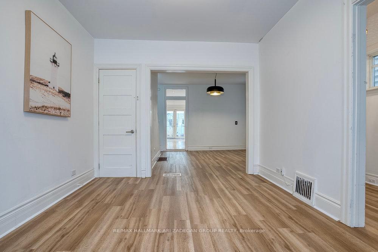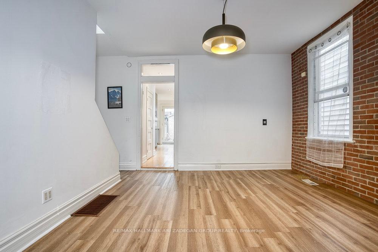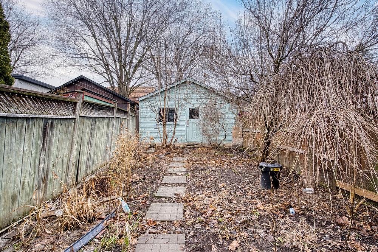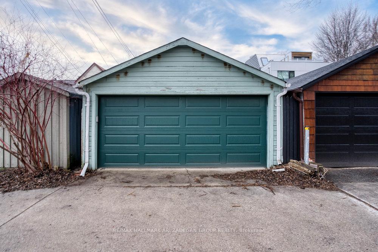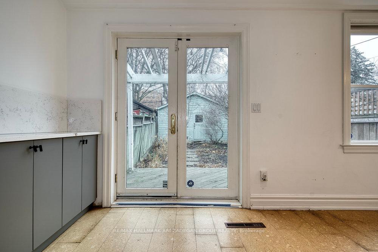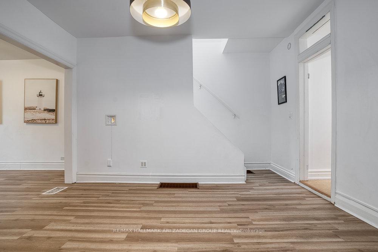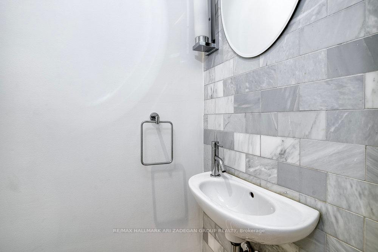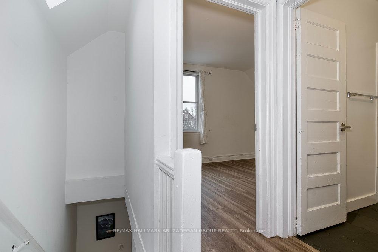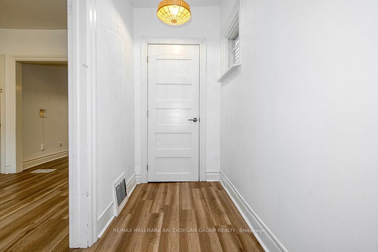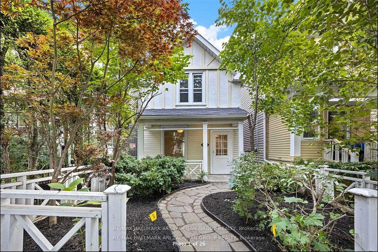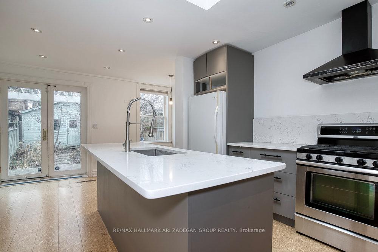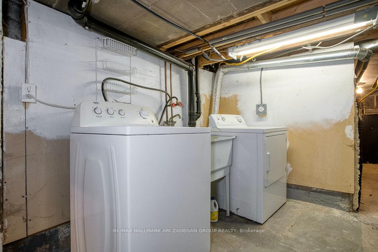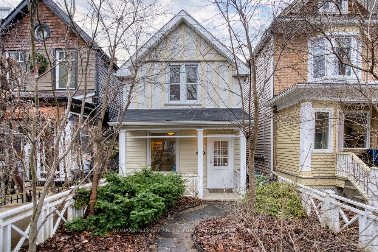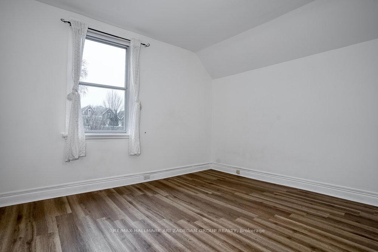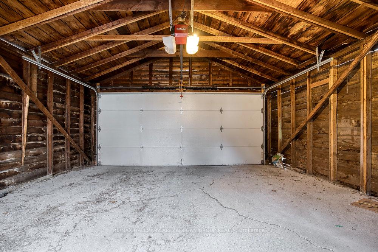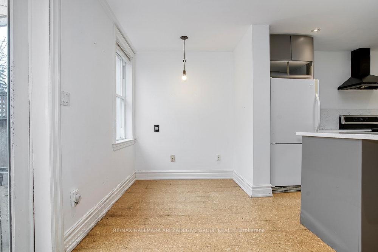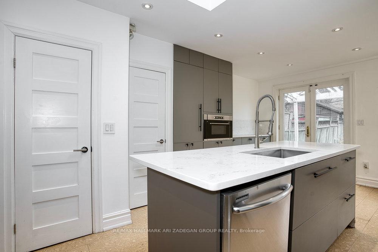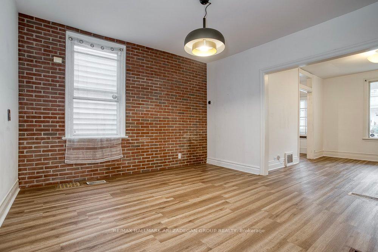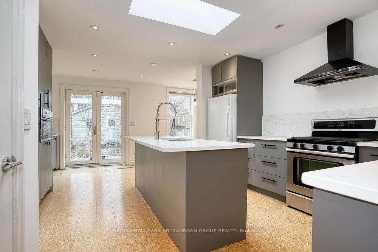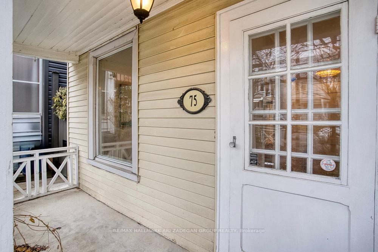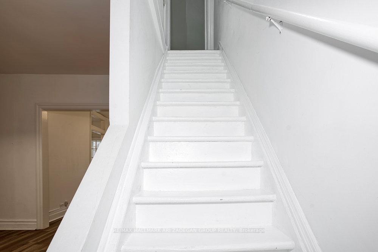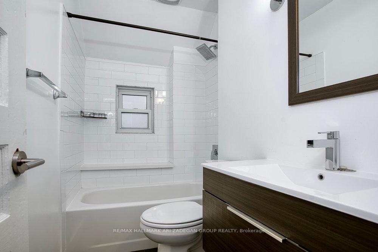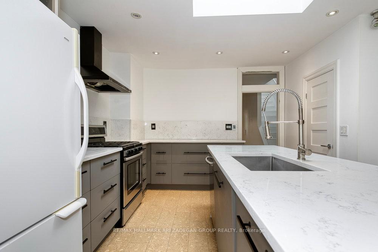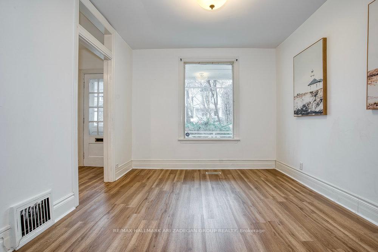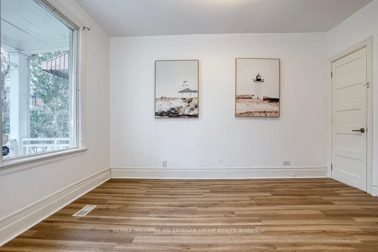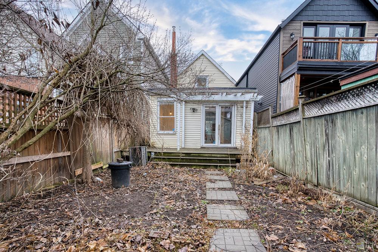$4,680
Available - For Rent
Listing ID: E12050054
75 Eaton Aven , Toronto, M4J 2Z4, Toronto
| Full House Available For Lease Short Term or Long Term. This 2 Bedroom Home With A Modern Kitchen And Exposed Brick Wall Living Room Is Set Back Behind A Picket Fence And Arching Trees.Its A Home That Almost Leaps Out From The Pages Of A Fairy Tale. There Are Two Interior Skylights Strategically Placed Which Opens Up The Kitchen And Stair Well To An Abundance Of Natural Light. Two parking spots with the laneway access through the back of the property. Great Enclosed Backyard Space. 2 Mins To Pape Station. |
| Price | $4,680 |
| Taxes: | $0.00 |
| Occupancy by: | Vacant |
| Address: | 75 Eaton Aven , Toronto, M4J 2Z4, Toronto |
| Directions/Cross Streets: | Danforth/Pape |
| Rooms: | 5 |
| Bedrooms: | 2 |
| Bedrooms +: | 0 |
| Family Room: | F |
| Basement: | Unfinished |
| Furnished: | Unfu |
| Level/Floor | Room | Length(ft) | Width(ft) | Descriptions | |
| Room 1 | Ground | Living Ro | 12.99 | 12.2 | Hardwood Floor, Window, Wood Trim |
| Room 2 | Ground | Dining Ro | 12.2 | 11.84 | Hardwood Floor, Window |
| Room 3 | Ground | Kitchen | 19.29 | 14.17 | Modern Kitchen, W/O To Deck, Skylight |
| Room 4 | Ground | Foyer | 12.96 | 4.17 | Hardwood Floor, B/I Closet, Window |
| Room 5 | Second | Bedroom | 12.96 | 10.99 | Double Closet, Laminate, Window |
| Room 6 | Second | Bedroom 2 | 11.71 | 9.48 | Closet, Laminate, Window |
| Washroom Type | No. of Pieces | Level |
| Washroom Type 1 | 4 | Upper |
| Washroom Type 2 | 2 | Main |
| Washroom Type 3 | 0 | |
| Washroom Type 4 | 0 | |
| Washroom Type 5 | 0 | |
| Washroom Type 6 | 4 | Upper |
| Washroom Type 7 | 2 | Main |
| Washroom Type 8 | 0 | |
| Washroom Type 9 | 0 | |
| Washroom Type 10 | 0 |
| Total Area: | 0.00 |
| Approximatly Age: | 51-99 |
| Property Type: | Detached |
| Style: | 2-Storey |
| Exterior: | Vinyl Siding |
| Garage Type: | Detached |
| (Parking/)Drive: | Lane |
| Drive Parking Spaces: | 2 |
| Park #1 | |
| Parking Type: | Lane |
| Park #2 | |
| Parking Type: | Lane |
| Pool: | None |
| Laundry Access: | Ensuite |
| Approximatly Age: | 51-99 |
| Property Features: | Arts Centre, Fenced Yard |
| CAC Included: | N |
| Water Included: | N |
| Cabel TV Included: | N |
| Common Elements Included: | N |
| Heat Included: | N |
| Parking Included: | N |
| Condo Tax Included: | N |
| Building Insurance Included: | N |
| Fireplace/Stove: | N |
| Heat Type: | Forced Air |
| Central Air Conditioning: | Central Air |
| Central Vac: | N |
| Laundry Level: | Syste |
| Ensuite Laundry: | F |
| Elevator Lift: | False |
| Sewers: | Sewer |
| Water: | Lake/Rive |
| Water Supply Types: | Lake/River |
| Utilities-Cable: | A |
| Utilities-Hydro: | Y |
| Although the information displayed is believed to be accurate, no warranties or representations are made of any kind. |
| RE/MAX HALLMARK ARI ZADEGAN GROUP REALTY |
|
|

Wally Islam
Real Estate Broker
Dir:
416-949-2626
Bus:
416-293-8500
Fax:
905-913-8585
| Virtual Tour | Book Showing | Email a Friend |
Jump To:
At a Glance:
| Type: | Freehold - Detached |
| Area: | Toronto |
| Municipality: | Toronto E03 |
| Neighbourhood: | Danforth |
| Style: | 2-Storey |
| Approximate Age: | 51-99 |
| Beds: | 2 |
| Baths: | 2 |
| Fireplace: | N |
| Pool: | None |
Locatin Map:
