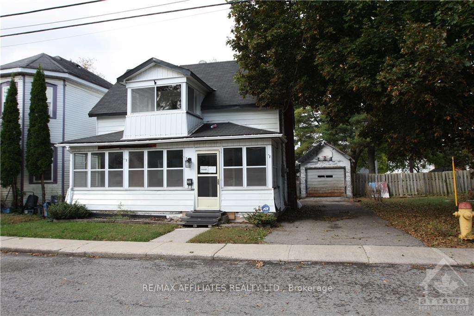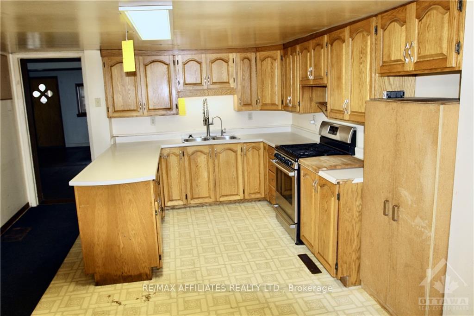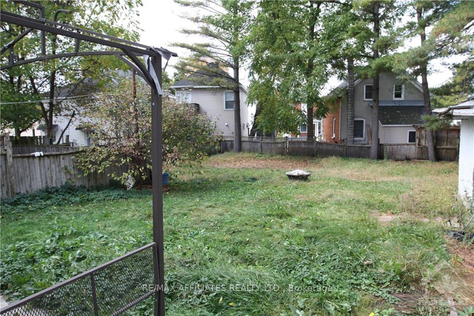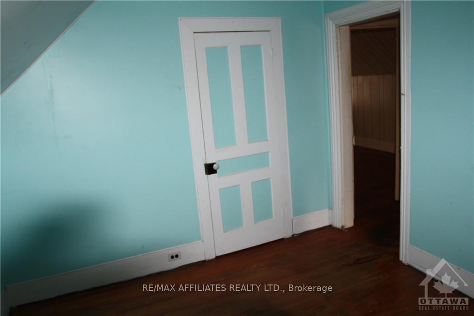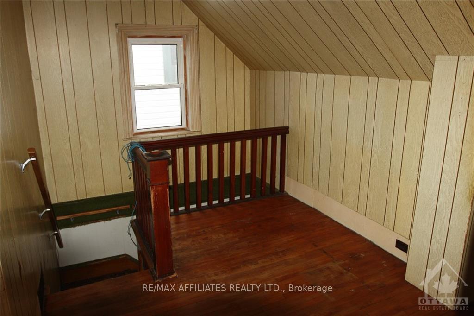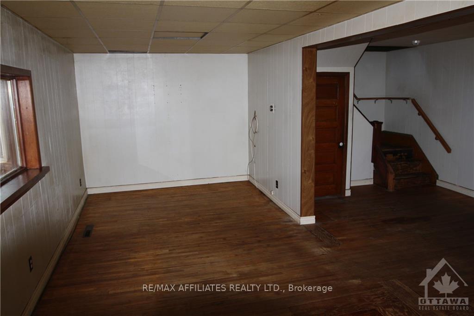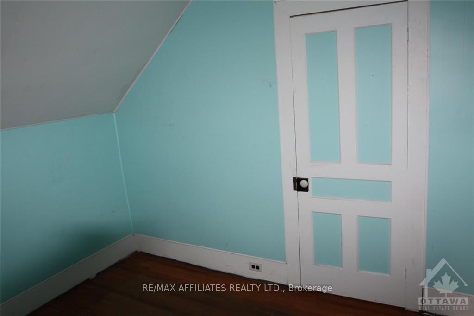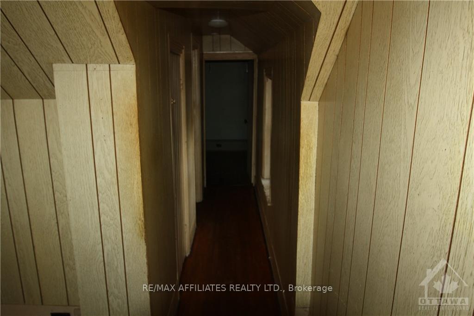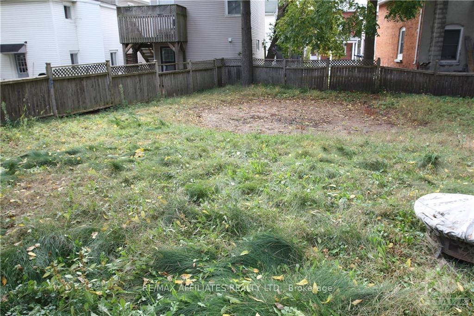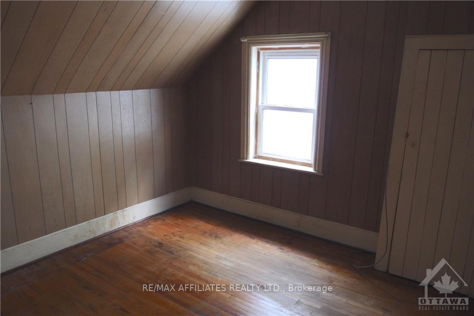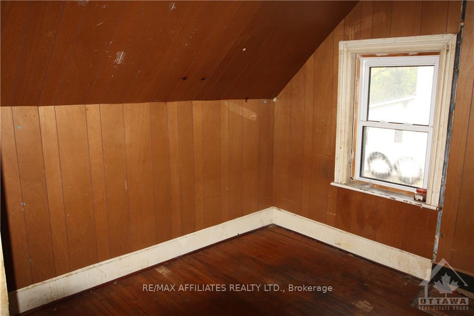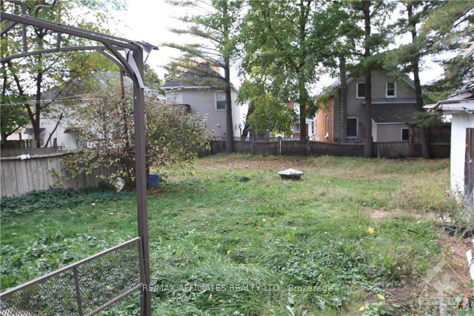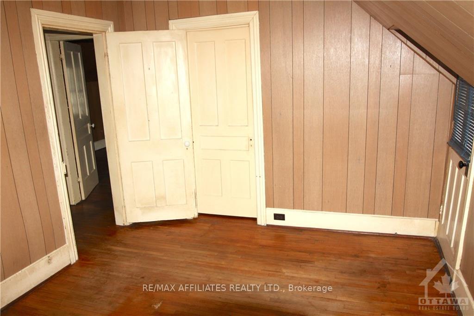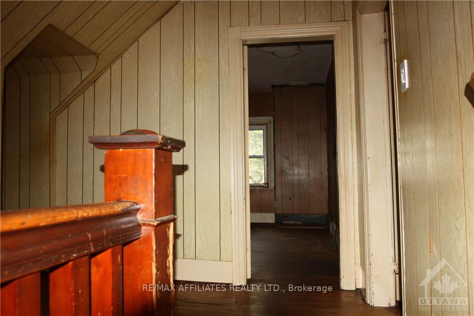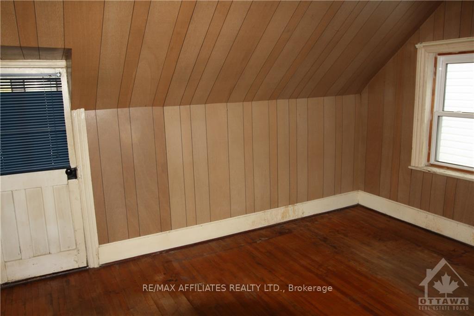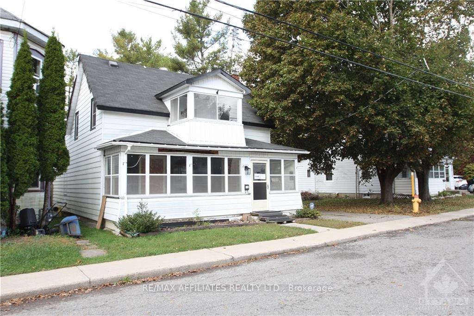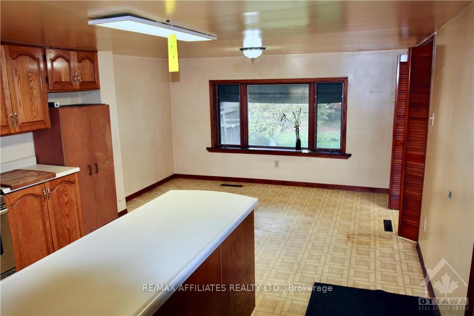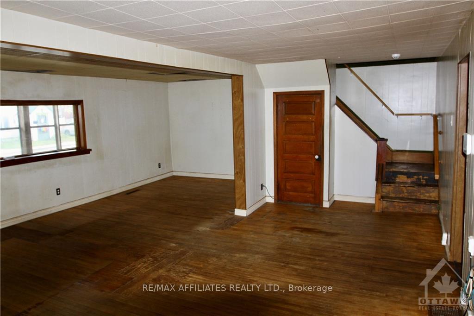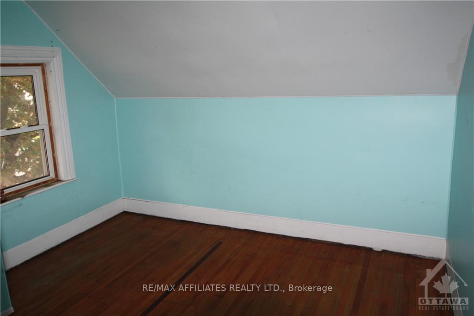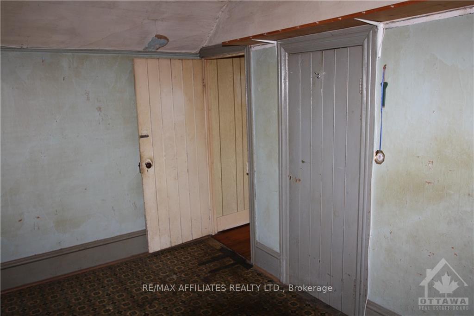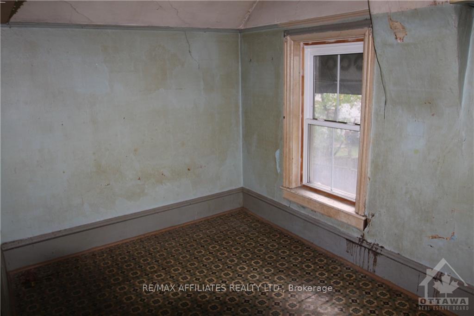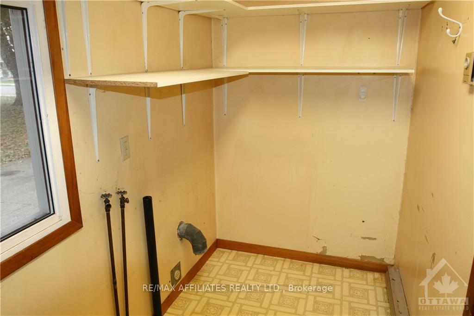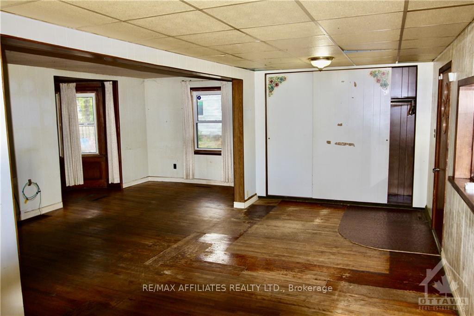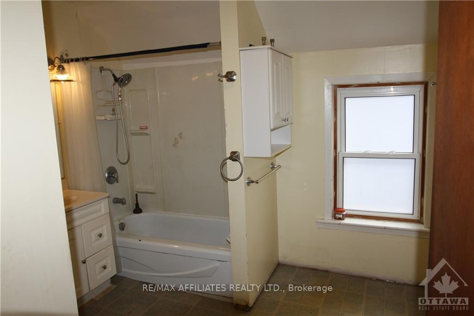$249,000
Available - For Sale
Listing ID: X9521581
24 MONTAGUE Stre , Smiths Falls, K7A 2M1, Lanark
| Welcome to 24 Montague St.Spacious 4 bdrm home awaiting new owners with a vision to make to make it their own. High efficiency N.G Furnace, Central air, Hot water on demand, as well as many windows are all approx. 8 years old. Shingles are approx. 6 years old, 200 amp breaker panel. The main level features summer porch, living room, dining room /office, spacious eat in kitchen with plenty of wooden cabinets and counter space. Laundry room and side mud room entrance. Beautiful staircase, hardwood floors and unique touches throughout .The upstairs features a unique layout that provides 4 bedrooms and spacious 4 pc bath. Paved drive, 1 car older garage. Deep backyard, plenty of room for the kids to run and play. This property is in need of some repair and personal touches but has so much potential Call for viewing today!, |
| Price | $249,000 |
| Taxes: | $2653.00 |
| Occupancy by: | Vacant |
| Address: | 24 MONTAGUE Stre , Smiths Falls, K7A 2M1, Lanark |
| Lot Size: | 11.97 x 133.07 (Feet) |
| Directions/Cross Streets: | From downtown Smiths Falls Follow Beckwith st North straight onto Montague St look for sign on left. |
| Rooms: | 12 |
| Rooms +: | 0 |
| Bedrooms: | 4 |
| Bedrooms +: | 0 |
| Family Room: | F |
| Basement: | Other, Unfinished |
| Level/Floor | Room | Length(ft) | Width(ft) | Descriptions | |
| Room 1 | Main | Living Ro | 22.4 | 9.15 | |
| Room 2 | Main | Kitchen | 12.89 | 9.22 | |
| Room 3 | Main | Dining Ro | 10.99 | 8.99 | |
| Room 4 | Main | Dining Ro | 12.89 | 9.97 | |
| Room 5 | Main | Laundry | 12.14 | 4.99 | |
| Room 6 | Main | Mud Room | 4.99 | 3.97 | |
| Room 7 | Main | Other | 24.99 | 5.97 | |
| Room 8 | Second | Primary B | 12.99 | 10.14 | |
| Room 9 | Second | Bedroom | 10.99 | 7.97 | |
| Room 10 | Second | Bedroom | 11.64 | 7.97 | |
| Room 11 | Second | Bedroom | 12.82 | 7.97 | |
| Room 12 | Second | Bathroom | 10.56 | 7.97 |
| Washroom Type | No. of Pieces | Level |
| Washroom Type 1 | 4 | Second |
| Washroom Type 2 | 0 | |
| Washroom Type 3 | 0 | |
| Washroom Type 4 | 0 | |
| Washroom Type 5 | 0 |
| Total Area: | 0.00 |
| Property Type: | Detached |
| Style: | 1 1/2 Storey |
| Exterior: | Vinyl Siding, Aluminum Siding |
| Garage Type: | Detached |
| (Parking/)Drive: | Unknown |
| Drive Parking Spaces: | 4 |
| Park #1 | |
| Parking Type: | Unknown |
| Park #2 | |
| Parking Type: | Unknown |
| Pool: | None |
| CAC Included: | N |
| Water Included: | N |
| Cabel TV Included: | N |
| Common Elements Included: | N |
| Heat Included: | N |
| Parking Included: | N |
| Condo Tax Included: | N |
| Building Insurance Included: | N |
| Fireplace/Stove: | N |
| Heat Type: | Forced Air |
| Central Air Conditioning: | Central Air |
| Central Vac: | N |
| Laundry Level: | Syste |
| Ensuite Laundry: | F |
| Sewers: | Sewer |
$
%
Years
This calculator is for demonstration purposes only. Always consult a professional
financial advisor before making personal financial decisions.
| Although the information displayed is believed to be accurate, no warranties or representations are made of any kind. |
| RE/MAX AFFILIATES REALTY LTD. |
|
|

Wally Islam
Real Estate Broker
Dir:
416-949-2626
Bus:
416-293-8500
Fax:
905-913-8585
| Book Showing | Email a Friend |
Jump To:
At a Glance:
| Type: | Freehold - Detached |
| Area: | Lanark |
| Municipality: | Smiths Falls |
| Neighbourhood: | 901 - Smiths Falls |
| Style: | 1 1/2 Storey |
| Lot Size: | 11.97 x 133.07(Feet) |
| Tax: | $2,653 |
| Beds: | 4 |
| Baths: | 1 |
| Fireplace: | N |
| Pool: | None |
Locatin Map:
Payment Calculator:
