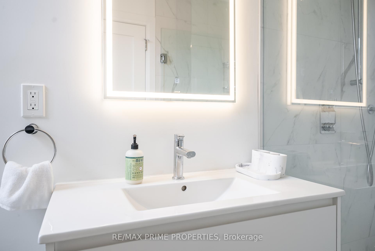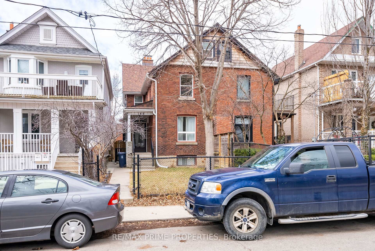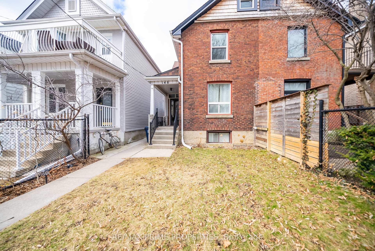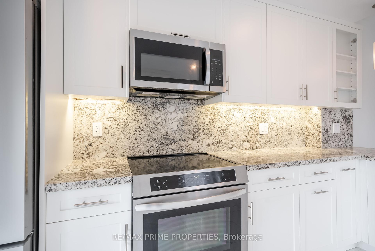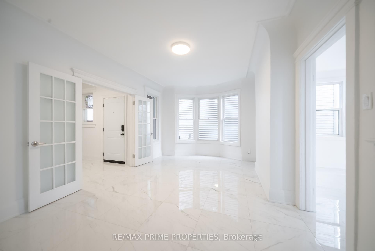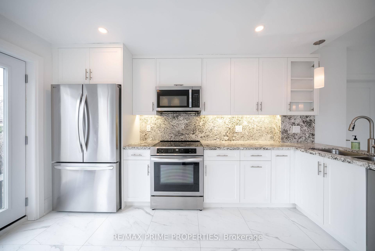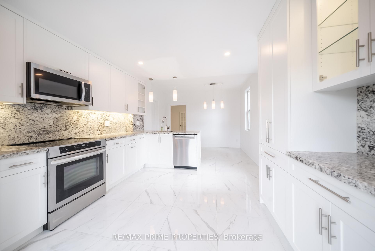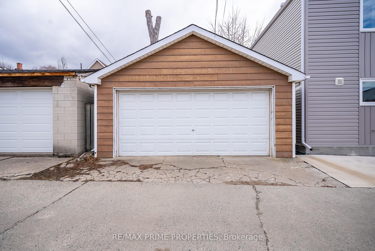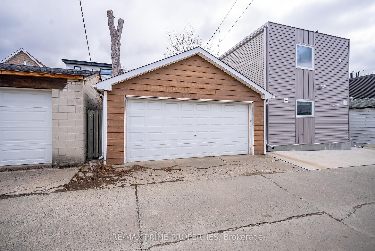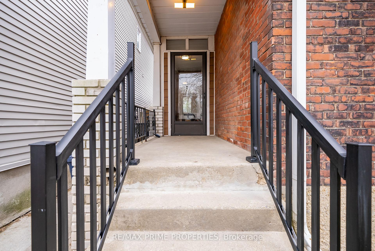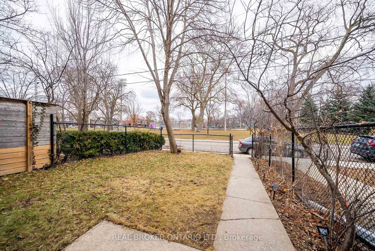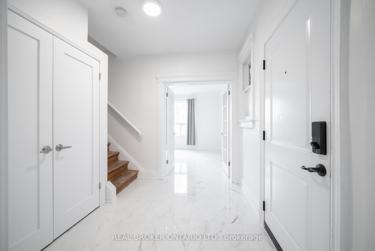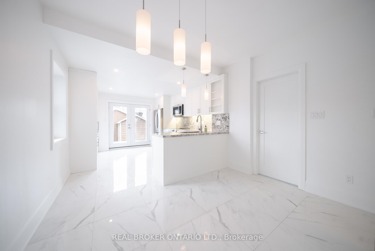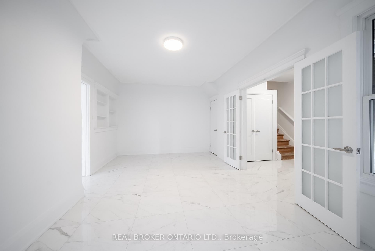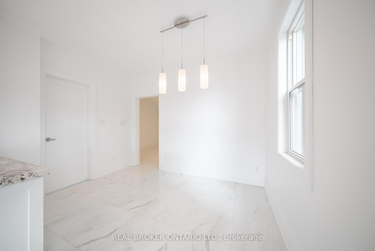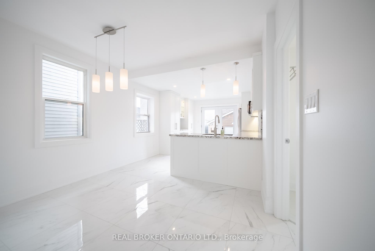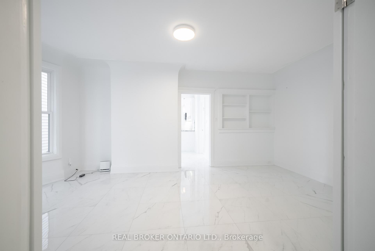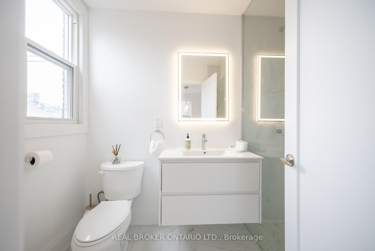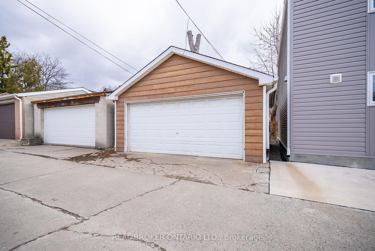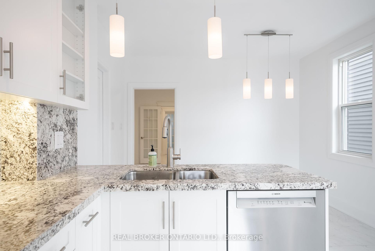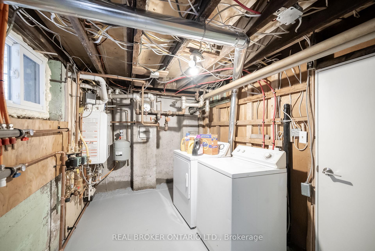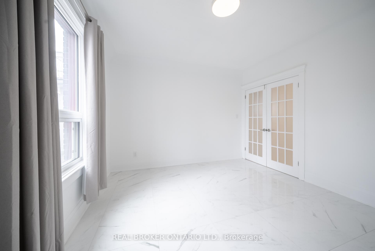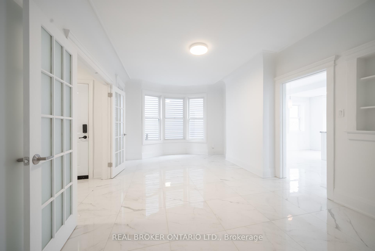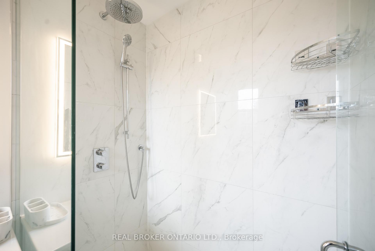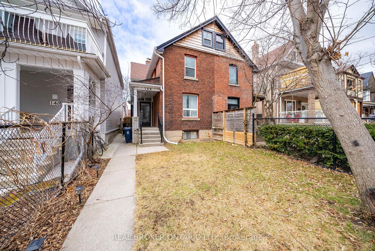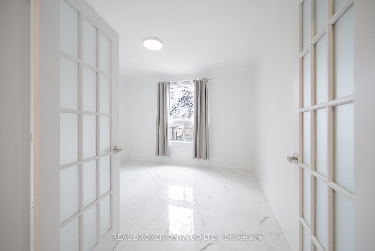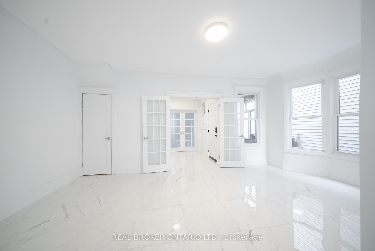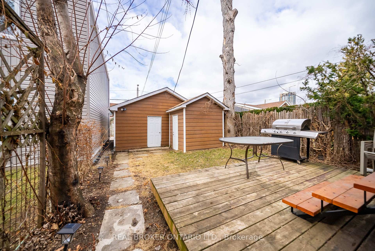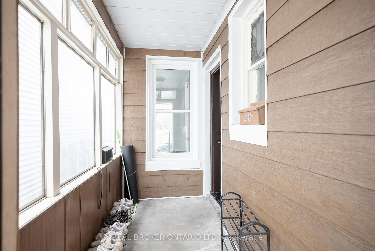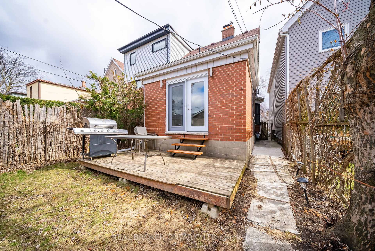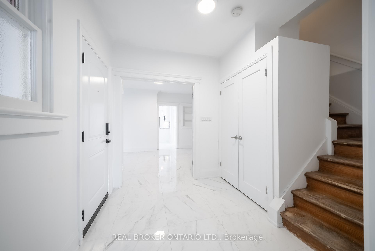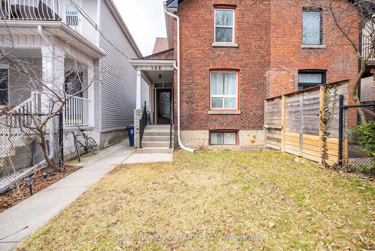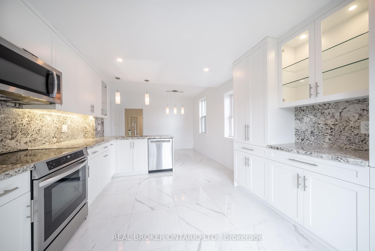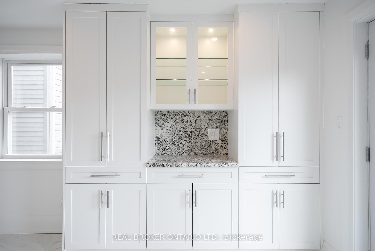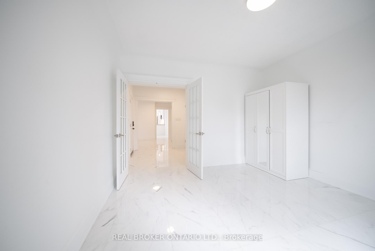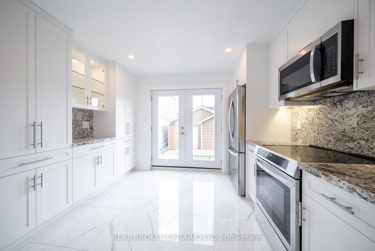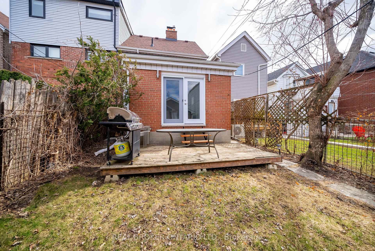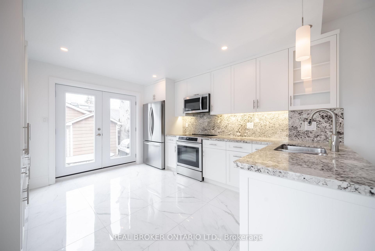$2,650
Available - For Rent
Listing ID: W12042991
148 Bartlett Aven , Toronto, M6H 3G1, Toronto
| This bright, spacious and renovated one-bedroom main-floor unit overlooks Dovercourt Park and comes complete with one parking space! Rent is inclusive of utilities and high-speed internet! A quiet & peaceful setting for Professionals! A short walk to the excitement of Dupont or Bloor where you can find cafes, restaurants, grocery shops & more. Enjoy all of the conveniences that downtown living has to offer. You will love the spacious open-concept living & dining area, the spacious kitchen (with granite countertops and plenty of cabinetry!) Radiant heated floors throughout main floor. Walk out from your kitchen patio doors into the backyard and easily access the garage and shed where you can store your bike! Generous-sized primary bedroom with a window overlooking the front yard. A wonderful modern 3-piece bathroom with large glass shower. **Shared foyer for main/upper tenant on main floor and shared laundry in lower level (accessed through side entry)** |
| Price | $2,650 |
| Taxes: | $0.00 |
| Occupancy by: | Vacant |
| Address: | 148 Bartlett Aven , Toronto, M6H 3G1, Toronto |
| Directions/Cross Streets: | Dufferin & Dupont |
| Rooms: | 4 |
| Bedrooms: | 1 |
| Bedrooms +: | 0 |
| Family Room: | F |
| Basement: | None |
| Furnished: | Unfu |
| Level/Floor | Room | Length(ft) | Width(ft) | Descriptions | |
| Room 1 | Main | Living Ro | 17.42 | 11.58 | Window, Combined w/Dining, French Doors |
| Room 2 | Main | Kitchen | 22.34 | 11.38 | Tile Floor, Stainless Steel Appl, W/O To Deck |
| Room 3 | Main | Primary B | 11.74 | 12.4 | Window, French Doors |
| Room 4 | Main | Bathroom | 8.95 | 5.18 | 3 Pc Bath, Renovated |
| Washroom Type | No. of Pieces | Level |
| Washroom Type 1 | 3 | Main |
| Washroom Type 2 | 0 | |
| Washroom Type 3 | 0 | |
| Washroom Type 4 | 0 | |
| Washroom Type 5 | 0 | |
| Washroom Type 6 | 3 | Main |
| Washroom Type 7 | 0 | |
| Washroom Type 8 | 0 | |
| Washroom Type 9 | 0 | |
| Washroom Type 10 | 0 |
| Total Area: | 0.00 |
| Approximatly Age: | 100+ |
| Property Type: | Semi-Detached |
| Style: | 2-Storey |
| Exterior: | Brick, Aluminum Siding |
| Garage Type: | Detached |
| (Parking/)Drive: | Available |
| Drive Parking Spaces: | 0 |
| Park #1 | |
| Parking Type: | Available |
| Park #2 | |
| Parking Type: | Available |
| Pool: | None |
| Laundry Access: | In Basement, |
| Approximatly Age: | 100+ |
| Approximatly Square Footage: | 700-1100 |
| Property Features: | Fenced Yard, Park |
| CAC Included: | N |
| Water Included: | Y |
| Cabel TV Included: | N |
| Common Elements Included: | N |
| Heat Included: | Y |
| Parking Included: | Y |
| Condo Tax Included: | N |
| Building Insurance Included: | N |
| Fireplace/Stove: | N |
| Heat Type: | Radiant |
| Central Air Conditioning: | None |
| Central Vac: | N |
| Laundry Level: | Syste |
| Ensuite Laundry: | F |
| Sewers: | Sewer |
| Utilities-Cable: | N |
| Utilities-Hydro: | Y |
| Although the information displayed is believed to be accurate, no warranties or representations are made of any kind. |
| REAL BROKER ONTARIO LTD. |
|
|

Wally Islam
Real Estate Broker
Dir:
416-949-2626
Bus:
416-293-8500
Fax:
905-913-8585
| Book Showing | Email a Friend |
Jump To:
At a Glance:
| Type: | Freehold - Semi-Detached |
| Area: | Toronto |
| Municipality: | Toronto W02 |
| Neighbourhood: | Dovercourt-Wallace Emerson-Junction |
| Style: | 2-Storey |
| Approximate Age: | 100+ |
| Beds: | 1 |
| Baths: | 1 |
| Fireplace: | N |
| Pool: | None |
Locatin Map:
