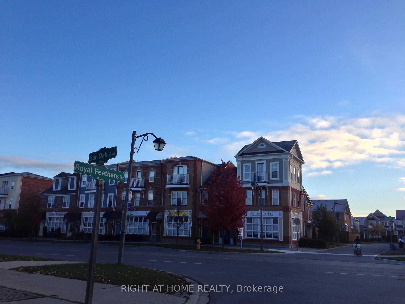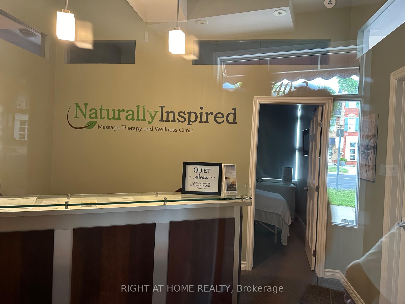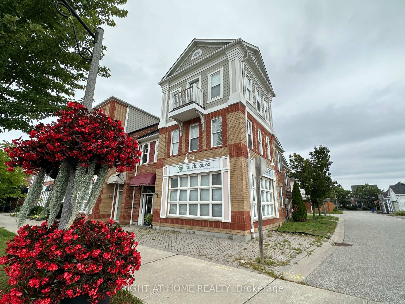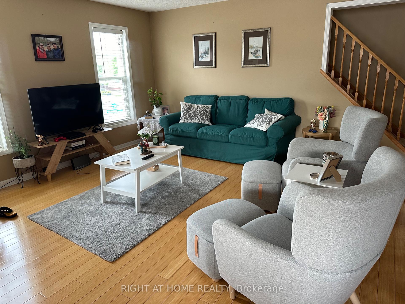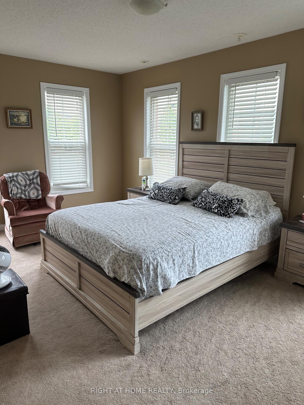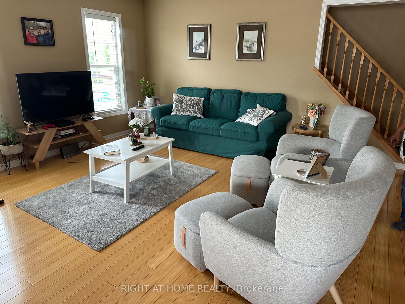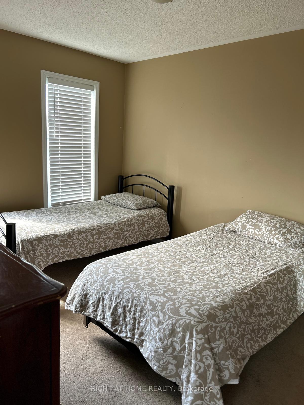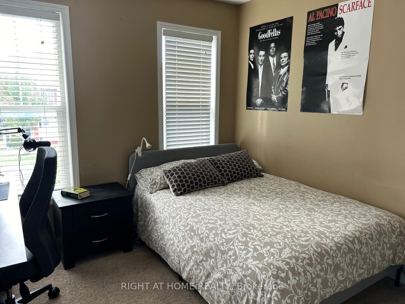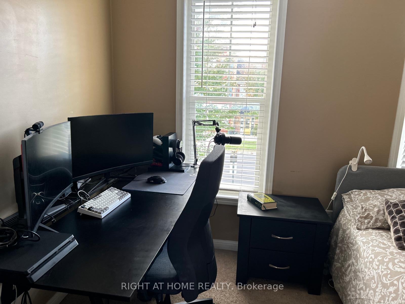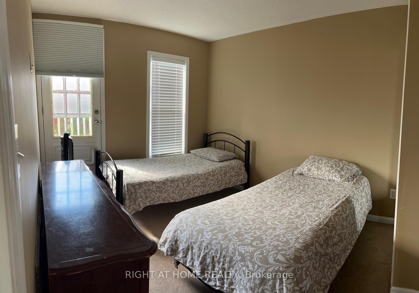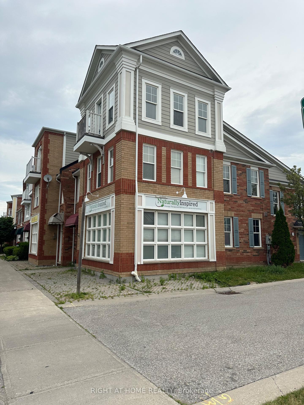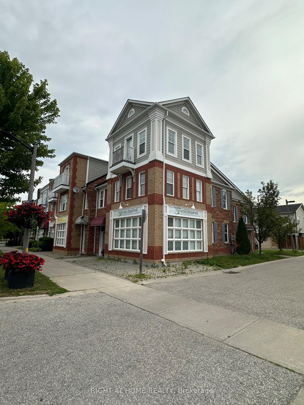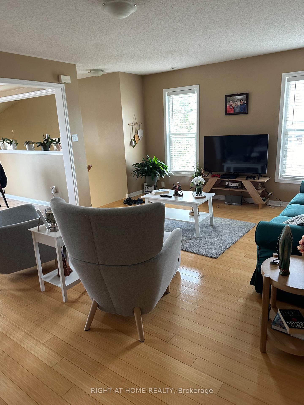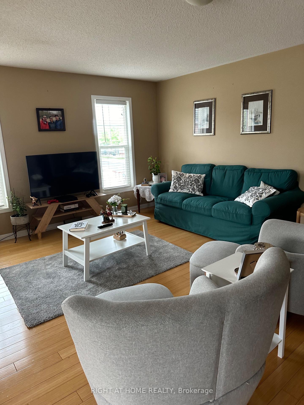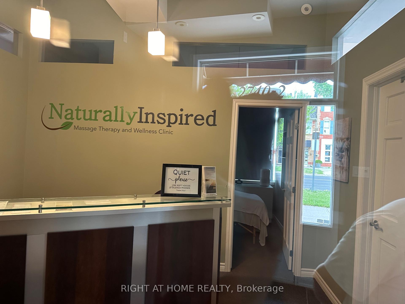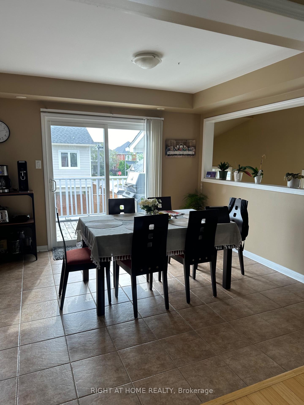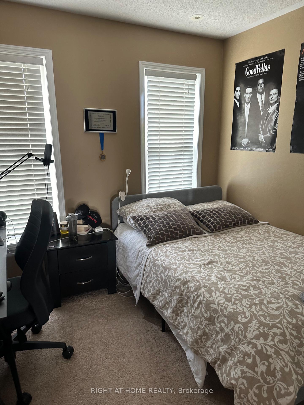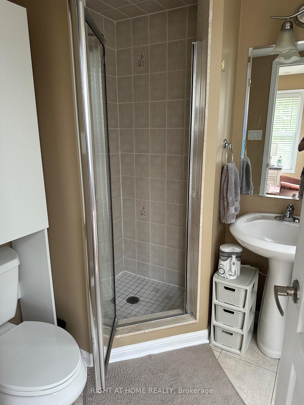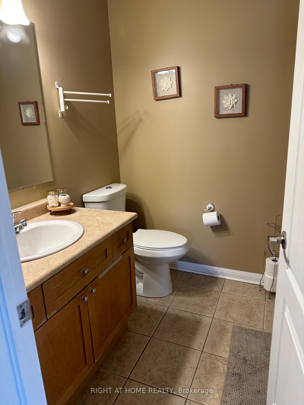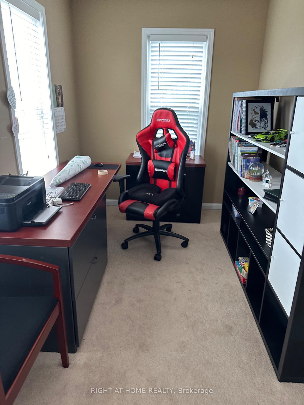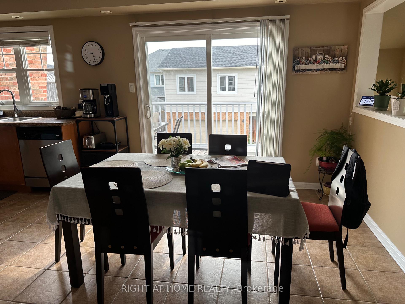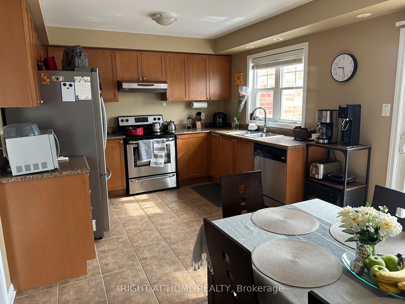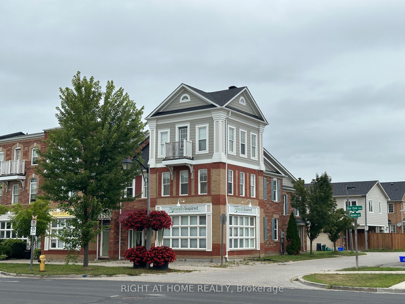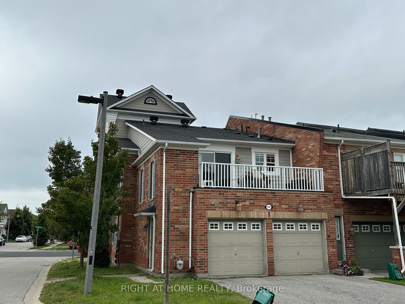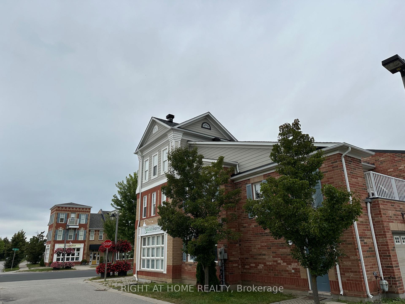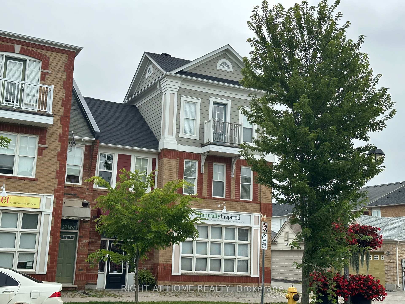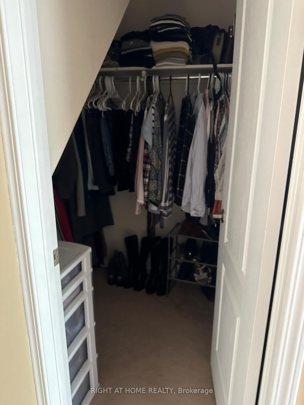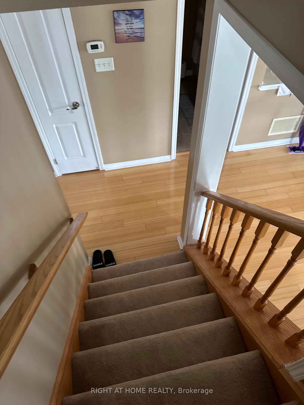$1,150,000
Available - For Sale
Listing ID: N12049812
2740 Bur Oak Aven , Markham, L6B 1K5, York
| Beautiful 3 + 1 Bedroom Home, 2 car garage, with a commercial area in the main floor for steady rental income from the current amazing Tenantfor over 12 years. Located In much sought-after Cornell Village!. The main floor features a commercial area with a 9Ft Ceilings with a waitingarea, a nice spacious reception and 3 spacious offices. On main and 3rd floor a fully self contained 3 Bd Home, with a Family room, Openconcept kitchen, Dining room with a walk out sliding door to an spacious deck for outdoor entertainment which allow a BBQ for nice familydinners. Spacious Master Bedroom in main with a 3Pc ensuite and multiple windows for plenty of light and a W/O closet. A 2nd bedroom inmain and a 4pc bathroom. On the 3rd level a spacious 3rd bedroom with a closet and walk out door to a balcony and a Den for an office or Tvroom. **EXTRAS** S/S Fridge, S/S Stove, S/S B/I Dishwasher, Washer, Dryer, Elf's, Window Coverings (as is), Cac x 2 (as is), Tankless Heater &Hwt(R), HVAC (as is) Garage Door Opener x 2 & 1 Remote each. Roof 2023. |
| Price | $1,150,000 |
| Taxes: | $5640.82 |
| Occupancy: | Owner+T |
| Address: | 2740 Bur Oak Aven , Markham, L6B 1K5, York |
| Directions/Cross Streets: | Bur Oak/16th Ave |
| Rooms: | 8 |
| Bedrooms: | 3 |
| Bedrooms +: | 1 |
| Family Room: | T |
| Basement: | None |
| Level/Floor | Room | Length(ft) | Width(ft) | Descriptions | |
| Room 1 | Lower | Office | 30.83 | 27.39 | 2 Pc Bath, W/O To Garage |
| Room 2 | Main | Family Ro | 19.02 | 14.43 | Hardwood Floor |
| Room 3 | Main | Dining Ro | 11.15 | 11.15 | Ceramic Floor, W/O To Deck |
| Room 4 | Main | Kitchen | 11.15 | 8.2 | Ceramic Floor |
| Room 5 | Main | Primary B | 17.06 | 13.12 | Broadloom, Walk-In Closet(s), 3 Pc Ensuite |
| Room 6 | Main | Bedroom 2 | 9.84 | 9.84 | Broadloom, Closet |
| Room 7 | Third | Bedroom 3 | 11.48 | 12.46 | Broadloom, Closet, W/O To Balcony |
| Room 8 | Third | Den | 4.92 | 12.46 | Broadloom, Window |
| Washroom Type | No. of Pieces | Level |
| Washroom Type 1 | 2 | Lower |
| Washroom Type 2 | 4 | Main |
| Washroom Type 3 | 3 | Main |
| Washroom Type 4 | 0 | |
| Washroom Type 5 | 0 | |
| Washroom Type 6 | 2 | Lower |
| Washroom Type 7 | 4 | Main |
| Washroom Type 8 | 3 | Main |
| Washroom Type 9 | 0 | |
| Washroom Type 10 | 0 | |
| Washroom Type 11 | 2 | Lower |
| Washroom Type 12 | 4 | Main |
| Washroom Type 13 | 3 | Main |
| Washroom Type 14 | 0 | |
| Washroom Type 15 | 0 |
| Total Area: | 0.00 |
| Approximatly Age: | 0-5 |
| Property Type: | Att/Row/Townhouse |
| Style: | 3-Storey |
| Exterior: | Brick |
| Garage Type: | Built-In |
| (Parking/)Drive: | Private |
| Drive Parking Spaces: | 2 |
| Park #1 | |
| Parking Type: | Private |
| Park #2 | |
| Parking Type: | Private |
| Pool: | None |
| Approximatly Age: | 0-5 |
| Approximatly Square Footage: | 2000-2500 |
| CAC Included: | N |
| Water Included: | N |
| Cabel TV Included: | N |
| Common Elements Included: | N |
| Heat Included: | N |
| Parking Included: | N |
| Condo Tax Included: | N |
| Building Insurance Included: | N |
| Fireplace/Stove: | N |
| Heat Type: | Forced Air |
| Central Air Conditioning: | Central Air |
| Central Vac: | N |
| Laundry Level: | Syste |
| Ensuite Laundry: | F |
| Sewers: | Sewer |
$
%
Years
This calculator is for demonstration purposes only. Always consult a professional
financial advisor before making personal financial decisions.
| Although the information displayed is believed to be accurate, no warranties or representations are made of any kind. |
| RIGHT AT HOME REALTY |
|
|

Wally Islam
Real Estate Broker
Dir:
416-949-2626
Bus:
416-293-8500
Fax:
905-913-8585
| Book Showing | Email a Friend |
Jump To:
At a Glance:
| Type: | Freehold - Att/Row/Townhouse |
| Area: | York |
| Municipality: | Markham |
| Neighbourhood: | Cornell |
| Style: | 3-Storey |
| Approximate Age: | 0-5 |
| Tax: | $5,640.82 |
| Beds: | 3+1 |
| Baths: | 3 |
| Fireplace: | N |
| Pool: | None |
Locatin Map:
Payment Calculator:
