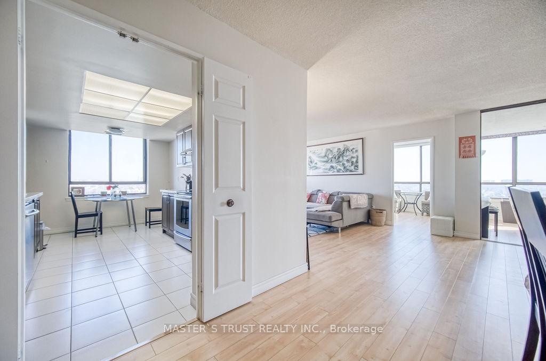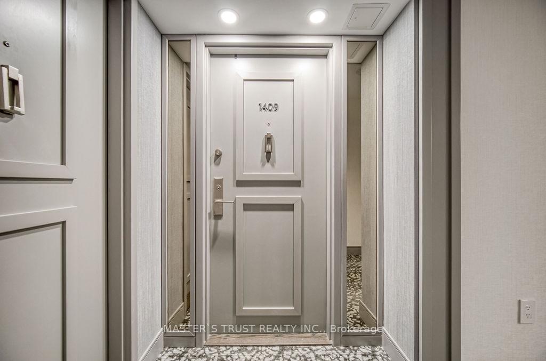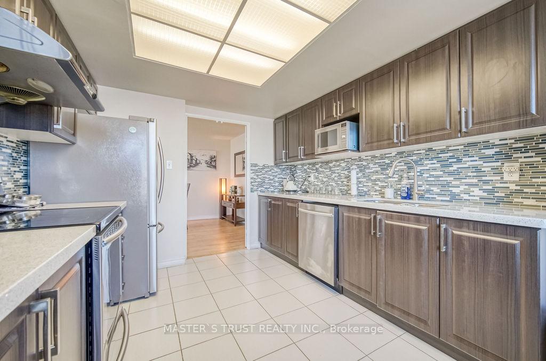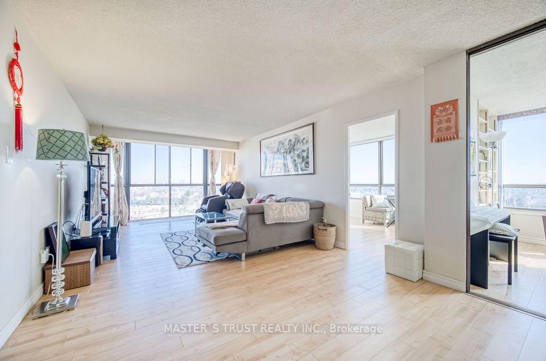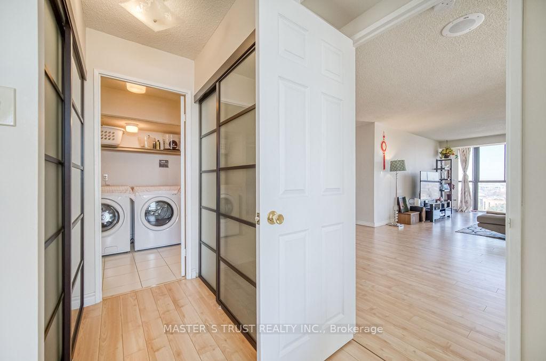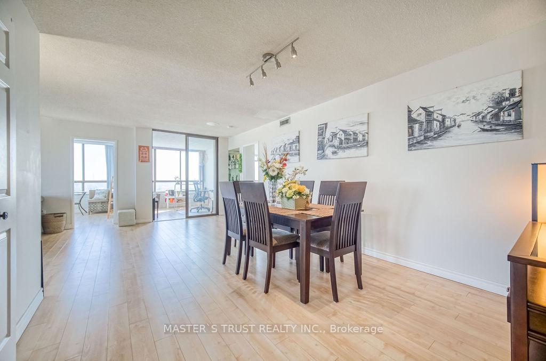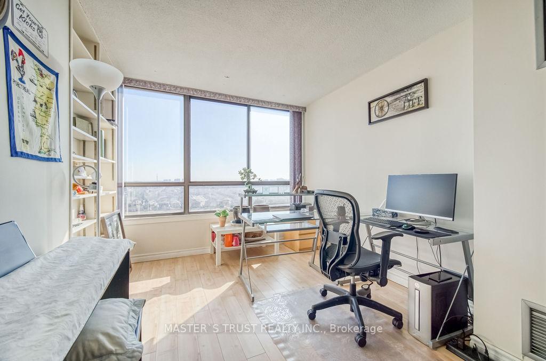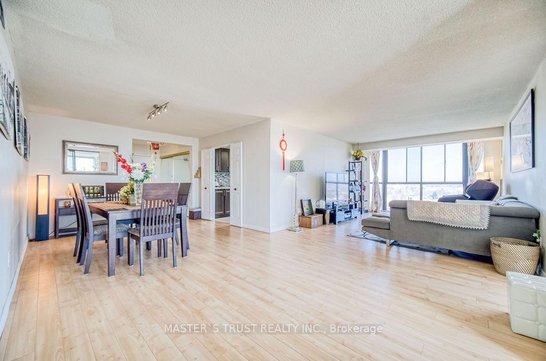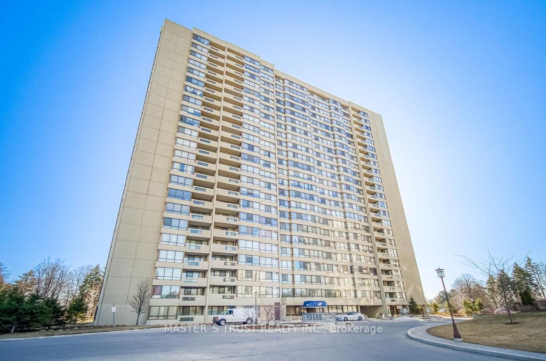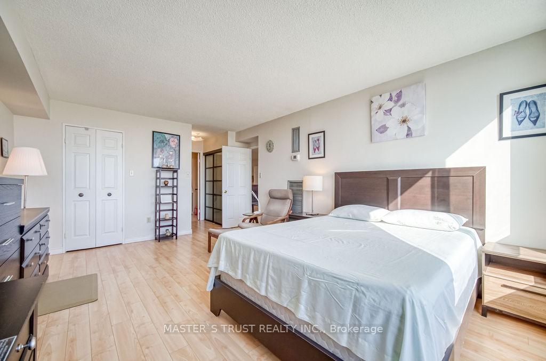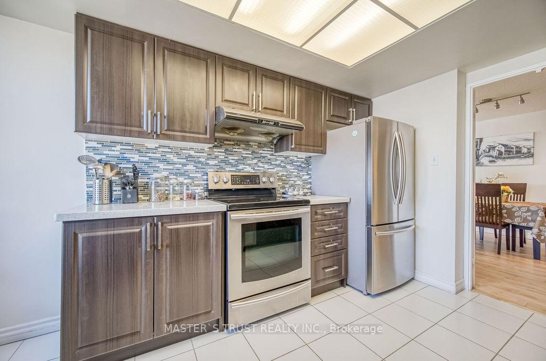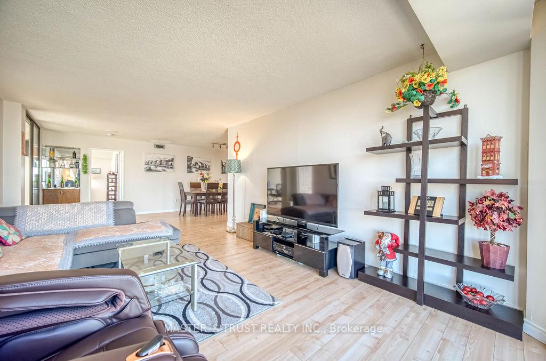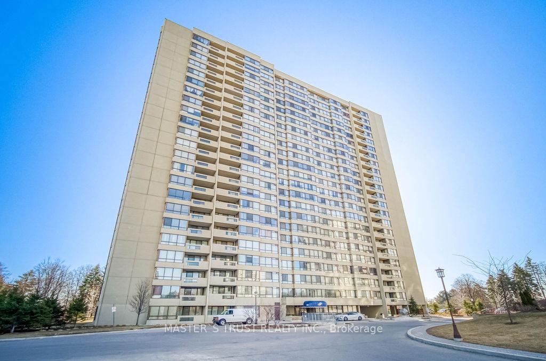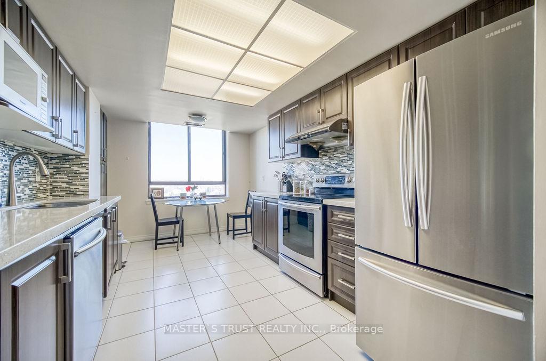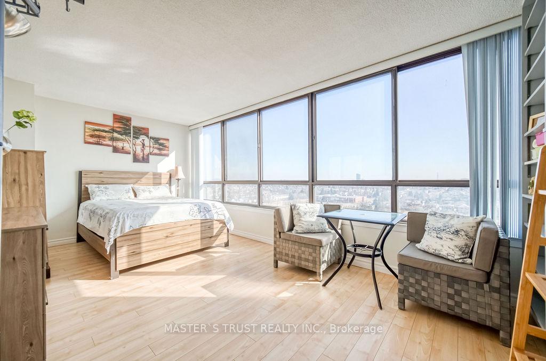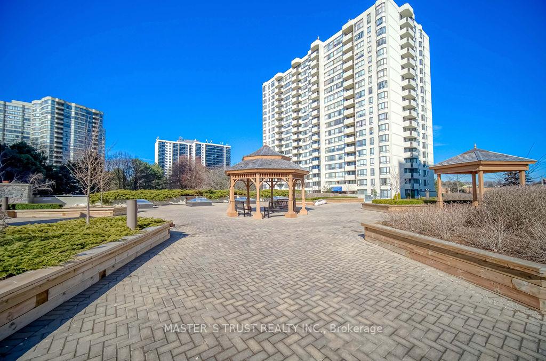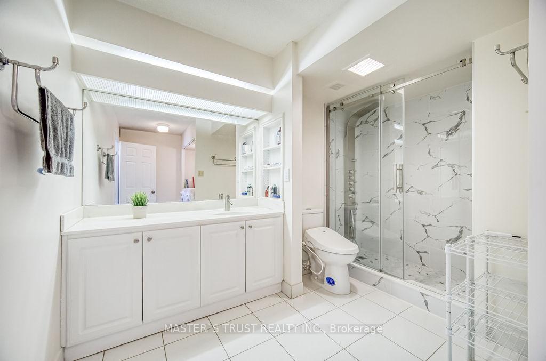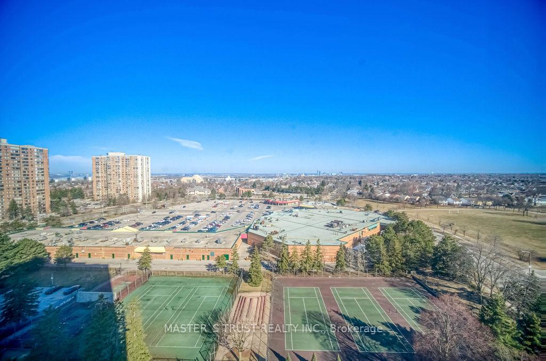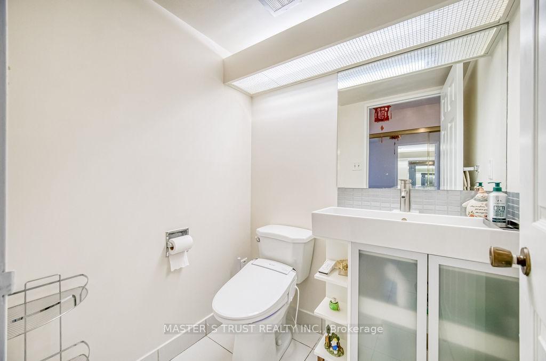$599,800
Available - For Sale
Listing ID: E12049046
255 Bamburgh Circ , Toronto, M1W 3T6, Toronto
| This beautifully maintained 2+1 bedroom condo boasts breathtaking views of trees, parkland, and the city from every room. It's the only unit in the building with a window in the kitchen. The spacious solarium currently serves as a second bedroom. The master bedroom features a generous dressing area with plenty of storage and closet space. Recent upgrades include a new master bathroom. The building has recently updated its common areas and lobby. Condo fees include heat, hydro, water, central air conditioning, and cable TV. This condo is ideal for hosting guests and offers fantastic amenities. Conveniently located near parks, TTC, a library, restaurants, grocery stores, banks, and McDonald's, with a private entrance to a plaza. Just minutes away from the DVP, 404, 407, and 401, with 24-hour gated security. Enjoy a spacious layout with lower condo fees. |
| Price | $599,800 |
| Taxes: | $2489.00 |
| Occupancy by: | Owner |
| Address: | 255 Bamburgh Circ , Toronto, M1W 3T6, Toronto |
| Postal Code: | M1W 3T6 |
| Province/State: | Toronto |
| Directions/Cross Streets: | Warden / Steeles |
| Level/Floor | Room | Length(ft) | Width(ft) | Descriptions | |
| Room 1 | Flat | Living Ro | 29.13 | 11.91 | Laminate, Combined w/Dining |
| Room 2 | Flat | Dining Ro | 11.32 | 9.74 | Laminate, Combined w/Living |
| Room 3 | Flat | Kitchen | 15.25 | 9.74 | Laminate, Window |
| Room 4 | Flat | Primary B | 16.99 | 13.02 | Laminate, East View, Overlooks Park |
| Room 5 | Flat | Solarium | 17.88 | 10.66 | Laminate, East View, Overlooks Park |
| Room 6 | Flat | Den | 10.76 | 10 | Laminate, East View, Overlooks Park |
| Washroom Type | No. of Pieces | Level |
| Washroom Type 1 | 4 | Flat |
| Washroom Type 2 | 2 | Flat |
| Washroom Type 3 | 0 | |
| Washroom Type 4 | 0 | |
| Washroom Type 5 | 0 | |
| Washroom Type 6 | 4 | Flat |
| Washroom Type 7 | 2 | Flat |
| Washroom Type 8 | 0 | |
| Washroom Type 9 | 0 | |
| Washroom Type 10 | 0 |
| Total Area: | 0.00 |
| Washrooms: | 2 |
| Heat Type: | Forced Air |
| Central Air Conditioning: | Central Air |
$
%
Years
This calculator is for demonstration purposes only. Always consult a professional
financial advisor before making personal financial decisions.
| Although the information displayed is believed to be accurate, no warranties or representations are made of any kind. |
| MASTER`S TRUST REALTY INC. |
|
|

Wally Islam
Real Estate Broker
Dir:
416-949-2626
Bus:
416-293-8500
Fax:
905-913-8585
| Book Showing | Email a Friend |
Jump To:
At a Glance:
| Type: | Com - Common Element Con |
| Area: | Toronto |
| Municipality: | Toronto E05 |
| Neighbourhood: | Steeles |
| Style: | Apartment |
| Tax: | $2,489 |
| Maintenance Fee: | $1,168.22 |
| Beds: | 2+1 |
| Baths: | 2 |
| Fireplace: | N |
Locatin Map:
Payment Calculator:
