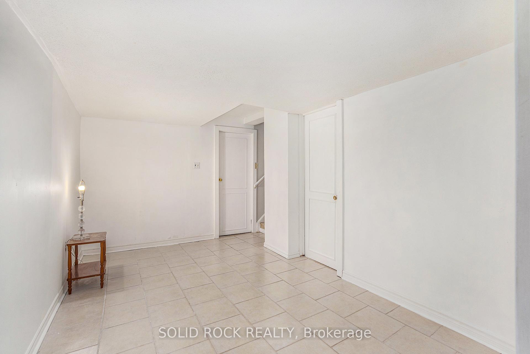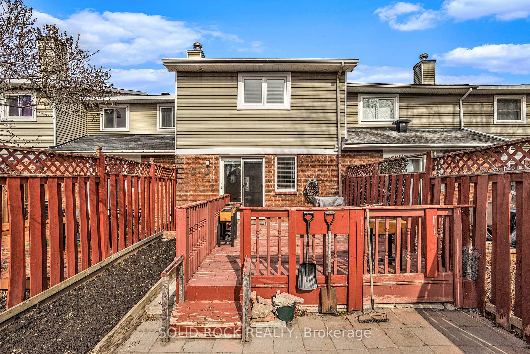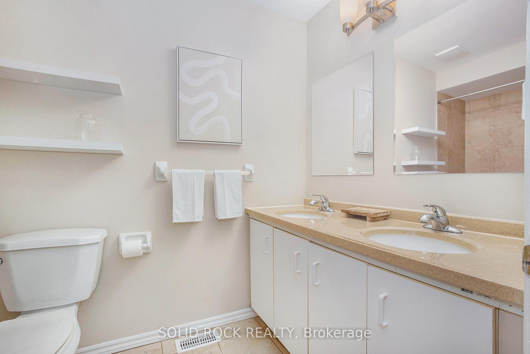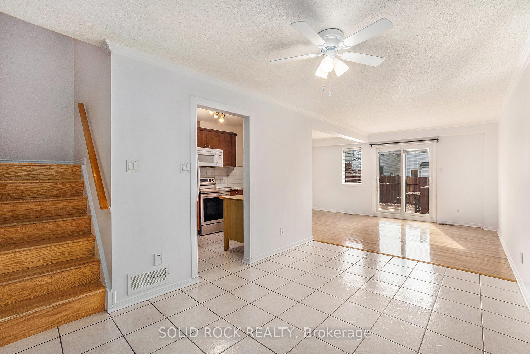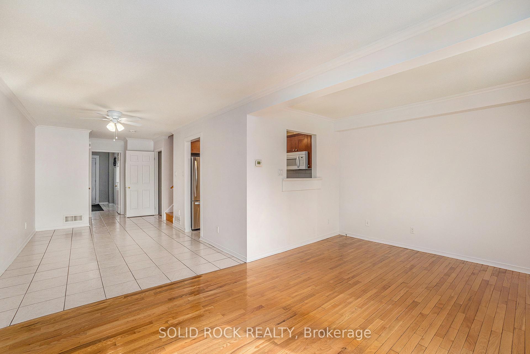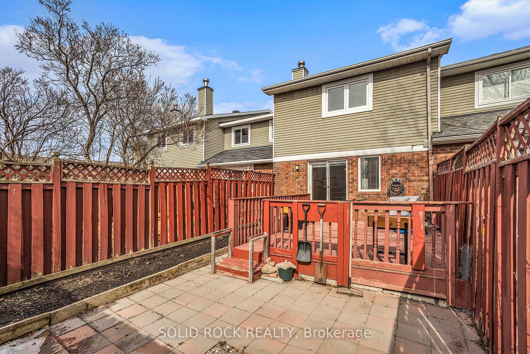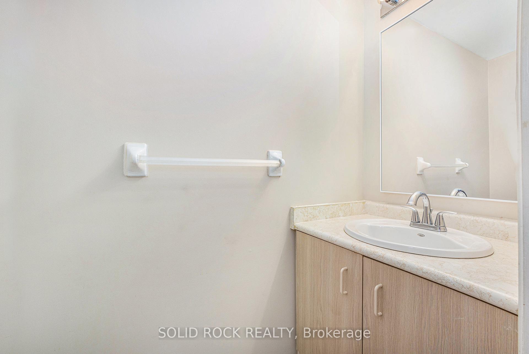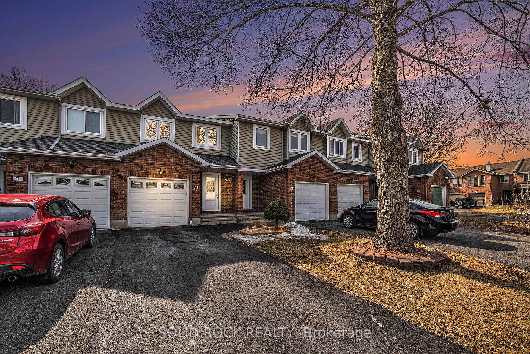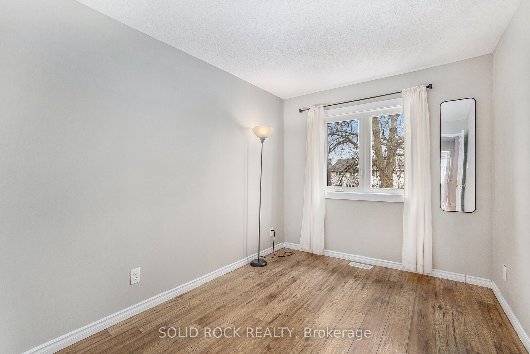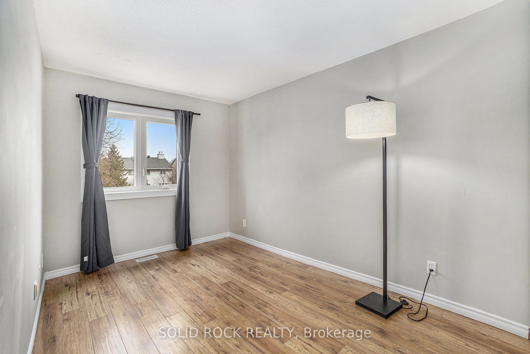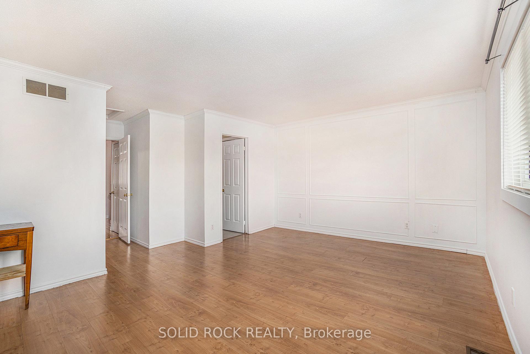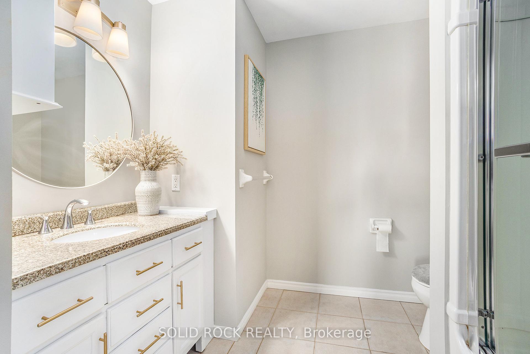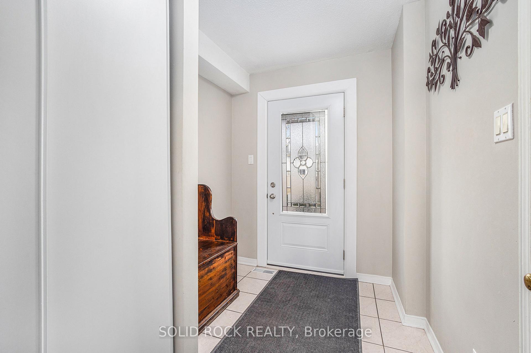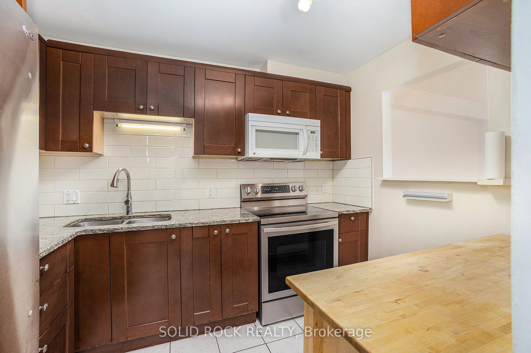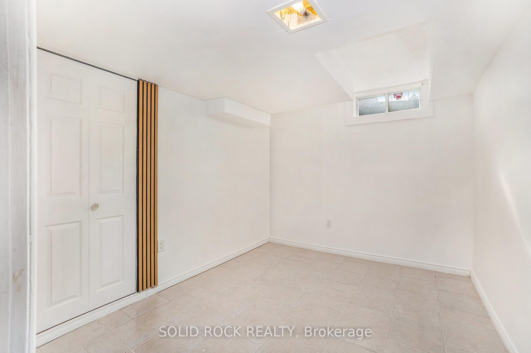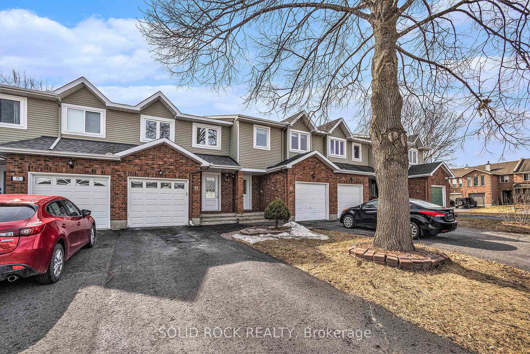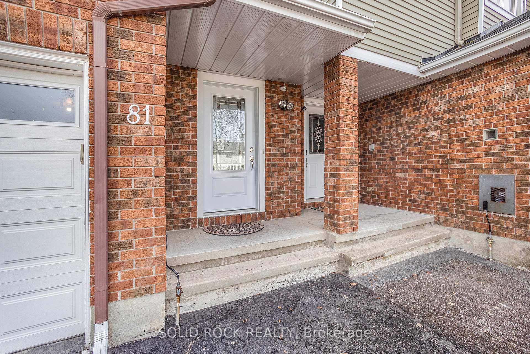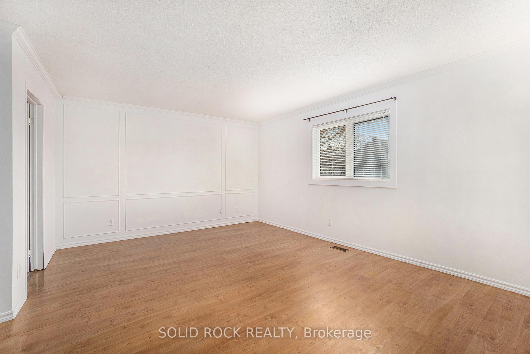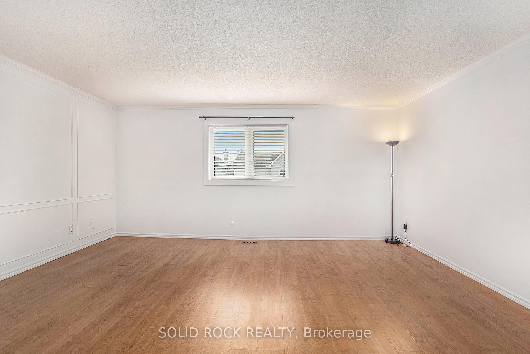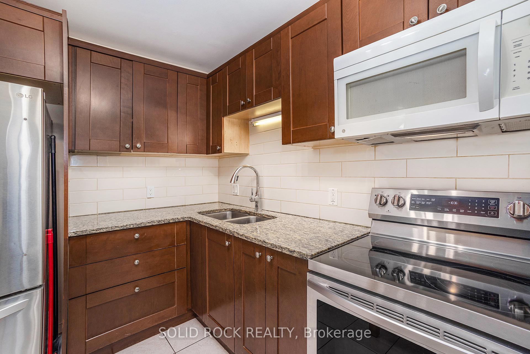$560,000
Available - For Sale
Listing ID: X12049805
81 Royal Field Cres , Barrhaven, K2J 4C9, Ottawa
| **Open House Apr 6th 2-4PM** Welcome to this AmazingTownHouse at 81 Royal Field Cres in Beautiful Barrhaven North. This 2-storey freehold property offers 3 bedrooms, 2.5 bathrooms, a finished basement and parking for 3. The primary bedroom features a walk-in closet with a 5 piece ensuite. Enjoy granite counters in the kitchen & double sink with quartz counters in the family bathroom. The home has no carpet and features hardwood & tile on the main. The south-facing living room patio door brings in a tremendous amount of light to the main floor. Enjoy your time gardening adjacent to the large deck and fully fenced backyard. Updates: Roof '22, Many windows '23, Front door '23, HWT '24. |
| Price | $560,000 |
| Taxes: | $3361.00 |
| Assessment Year: | 2024 |
| Occupancy by: | Vacant |
| Address: | 81 Royal Field Cres , Barrhaven, K2J 4C9, Ottawa |
| Directions/Cross Streets: | Royal Field & Woodgate |
| Rooms: | 13 |
| Bedrooms: | 3 |
| Bedrooms +: | 0 |
| Family Room: | T |
| Basement: | Finished, Full |
| Level/Floor | Room | Length(ft) | Width(ft) | Descriptions | |
| Room 1 | Main | Kitchen | 10.04 | 7.41 | |
| Room 2 | Main | Dining Ro | 18.93 | 8.99 | |
| Room 3 | Main | Foyer | 11.91 | 6.4 | |
| Room 4 | Main | Bathroom | 6.82 | 2.98 | |
| Room 5 | Second | Primary B | 18.83 | 16.37 | |
| Room 6 | Second | Bedroom | 13.42 | 8.1 | |
| Room 7 | Second | Bedroom 2 | 9.94 | 7.97 | |
| Room 8 | Second | Bathroom | 10.14 | 4.72 | |
| Room 9 | Second | Bathroom | 8.95 | 8.04 | |
| Room 10 | Basement | Family Ro | 13.68 | 8.99 | |
| Room 11 | Basement | Utility R | 21.42 | 7.9 | |
| Room 12 | Basement | Office | 10.89 | 8.13 |
| Washroom Type | No. of Pieces | Level |
| Washroom Type 1 | 2 | Main |
| Washroom Type 2 | 5 | Second |
| Washroom Type 3 | 4 | Second |
| Washroom Type 4 | 0 | |
| Washroom Type 5 | 0 | |
| Washroom Type 6 | 2 | Main |
| Washroom Type 7 | 5 | Second |
| Washroom Type 8 | 4 | Second |
| Washroom Type 9 | 0 | |
| Washroom Type 10 | 0 |
| Total Area: | 0.00 |
| Approximatly Age: | 31-50 |
| Property Type: | Att/Row/Townhouse |
| Style: | 2-Storey |
| Exterior: | Brick, Vinyl Siding |
| Garage Type: | Attached |
| Drive Parking Spaces: | 2 |
| Pool: | None |
| Approximatly Age: | 31-50 |
| Property Features: | Fenced Yard, Public Transit |
| CAC Included: | N |
| Water Included: | N |
| Cabel TV Included: | N |
| Common Elements Included: | N |
| Heat Included: | N |
| Parking Included: | N |
| Condo Tax Included: | N |
| Building Insurance Included: | N |
| Fireplace/Stove: | N |
| Heat Type: | Forced Air |
| Central Air Conditioning: | Central Air |
| Central Vac: | N |
| Laundry Level: | Syste |
| Ensuite Laundry: | F |
| Sewers: | Sewer |
$
%
Years
This calculator is for demonstration purposes only. Always consult a professional
financial advisor before making personal financial decisions.
| Although the information displayed is believed to be accurate, no warranties or representations are made of any kind. |
| SOLID ROCK REALTY |
|
|

Wally Islam
Real Estate Broker
Dir:
416-949-2626
Bus:
416-293-8500
Fax:
905-913-8585
| Virtual Tour | Book Showing | Email a Friend |
Jump To:
At a Glance:
| Type: | Freehold - Att/Row/Townhouse |
| Area: | Ottawa |
| Municipality: | Barrhaven |
| Neighbourhood: | 7706 - Barrhaven - Longfields |
| Style: | 2-Storey |
| Approximate Age: | 31-50 |
| Tax: | $3,361 |
| Beds: | 3 |
| Baths: | 3 |
| Fireplace: | N |
| Pool: | None |
Locatin Map:
Payment Calculator:
