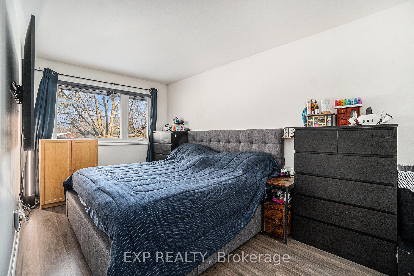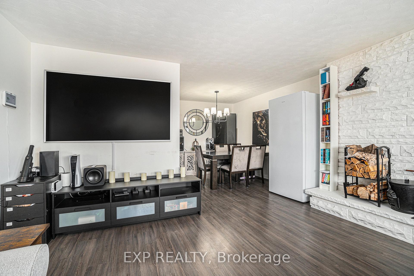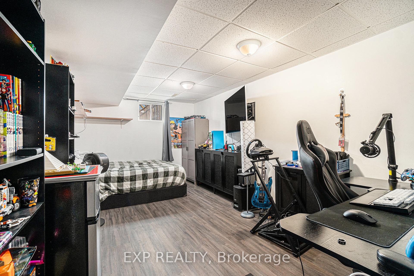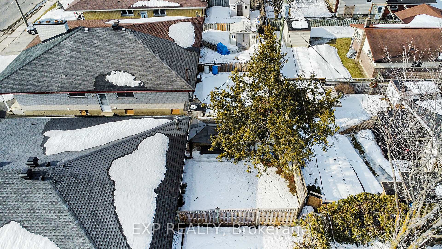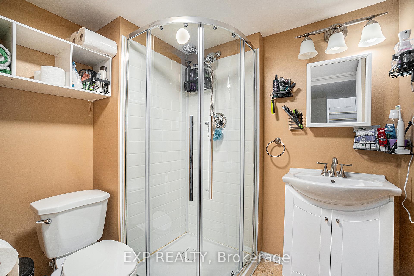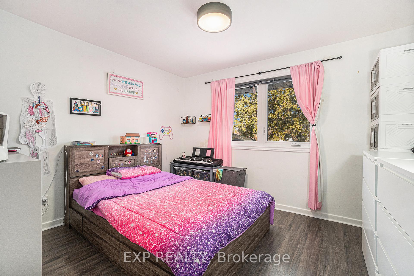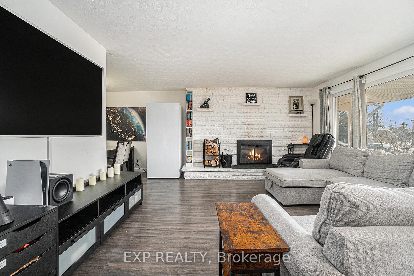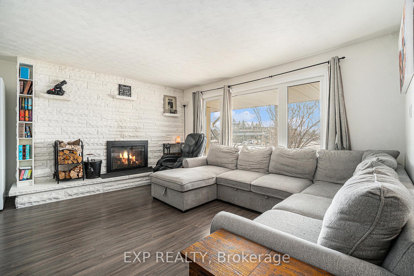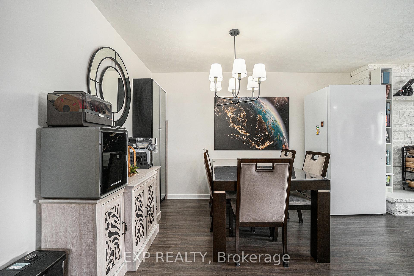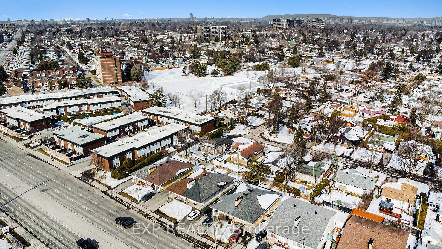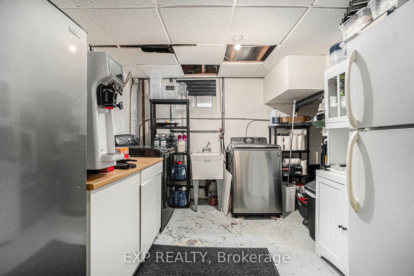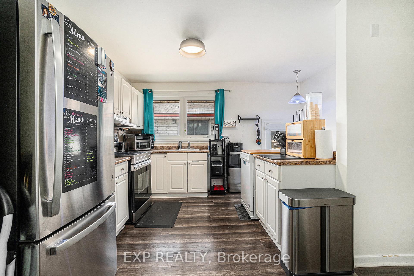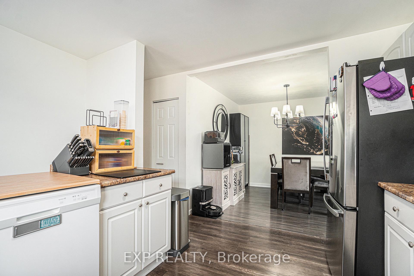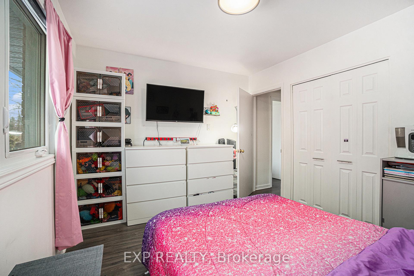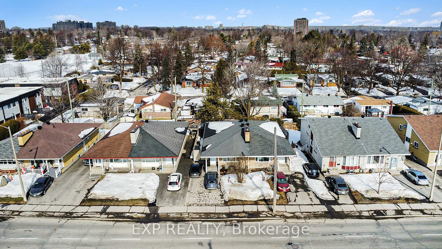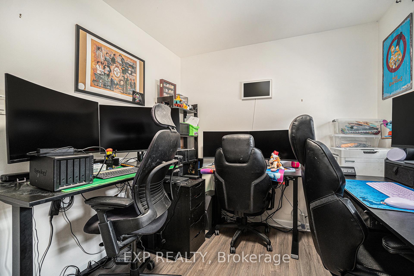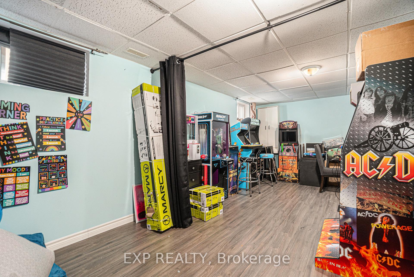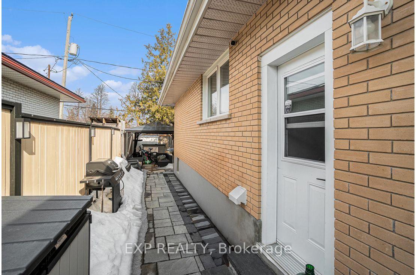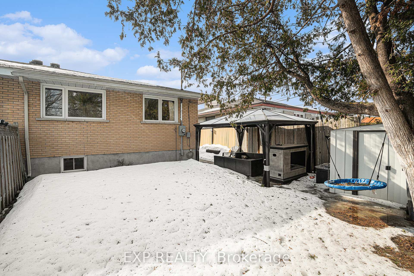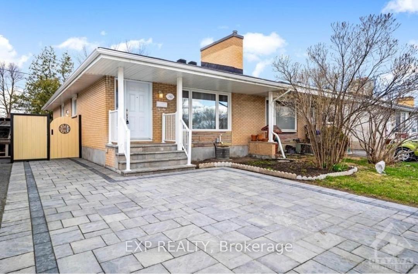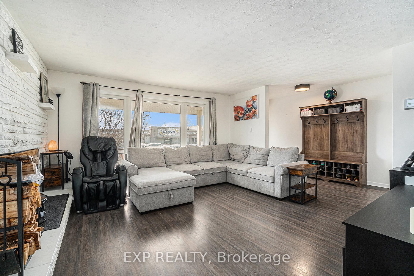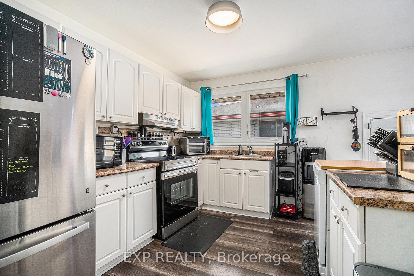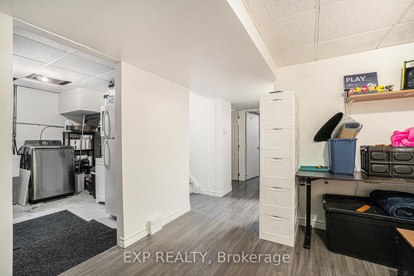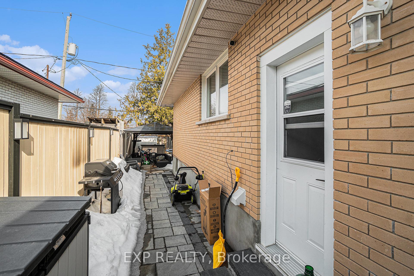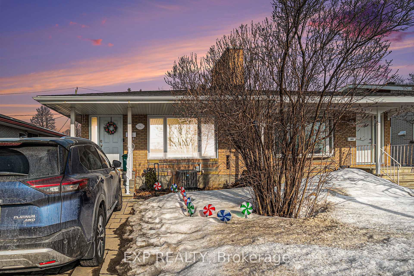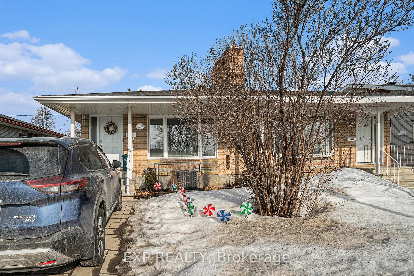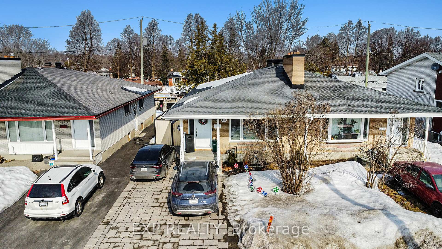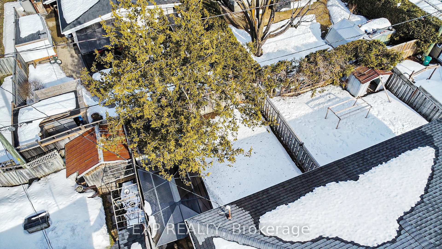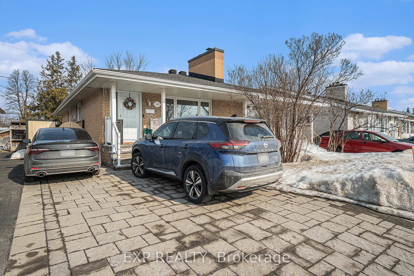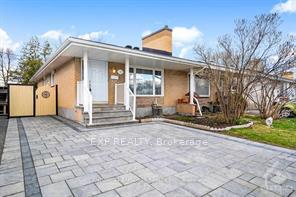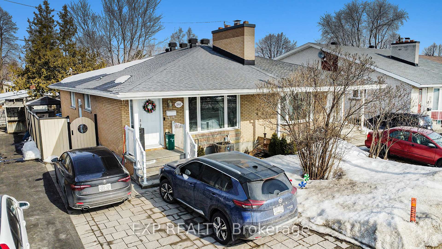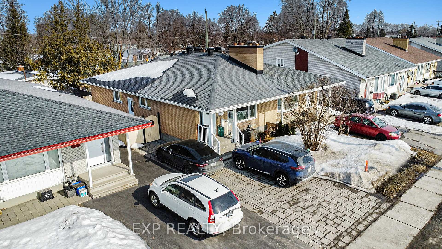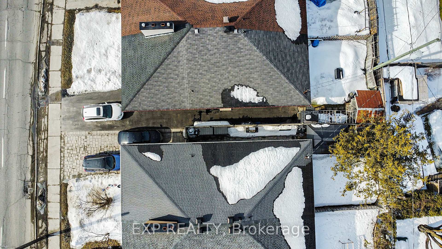$549,999
Available - For Sale
Listing ID: X12024689
1843 Walkley Road , Alta Vista and Area, K1H 6X9, Ottawa
| Un-beatable location in Guildwood Estates, offering buyers an affordable freehold home in an amazing location. This 5 bedroom, and 2 full bathroom semi-detached bungalow is the perfect family home! With 1852 livable square feet + fully finished basement, this centrally located home features plenty of upgrades: New HWT & AC (2022), Driveway Interlock (2021), Front Porch- New front step and side door step(2021), Chimney repair + New rain cover (2021/2022), Full exterior foundation parging (2021), All upstairs & downstairs windows (2020), Roof (2014), Downstairs bathroom (2024), Alarm system (2022), New floor upstairs & downstairs (202), Electrical updated to 200amp and breaker system (2022), insulation upgraded to R60 (2023), Brand New Furnace (2025). Need some extra space? The finished lower level has a private side entrance (potential rental-unit or in-law suite). The large and private backyard features one storage shed and a gazebo. Steps away from amenities; public transit, shopping, entertainment, parks, bike trails, and green space. Too many upgrades to list! Don't miss out on your opportunity to make this house your home! |
| Price | $549,999 |
| Taxes: | $3329.08 |
| Occupancy by: | Owner |
| Address: | 1843 Walkley Road , Alta Vista and Area, K1H 6X9, Ottawa |
| Directions/Cross Streets: | Walkley & Conroy |
| Rooms: | 9 |
| Rooms +: | 6 |
| Bedrooms: | 3 |
| Bedrooms +: | 2 |
| Family Room: | T |
| Basement: | Finished |
| Level/Floor | Room | Length(ft) | Width(ft) | Descriptions | |
| Room 1 | Main | Foyer | 5.35 | 11.81 | |
| Room 2 | Main | Living Ro | 14.79 | 14.01 | |
| Room 3 | Main | Dining Ro | 9.35 | 9.38 | |
| Room 4 | Main | Kitchen | 11.71 | 9.05 | |
| Room 5 | Main | Bathroom | 8.46 | 8 | |
| Room 6 | Main | Bedroom 2 | 8.27 | 6.86 | |
| Room 7 | Main | Bedroom 3 | 11.35 | 9.45 | |
| Room 8 | Main | Primary B | 8.46 | 14.86 | |
| Room 9 | Basement | Laundry | 9.02 | 13.02 | |
| Room 10 | Basement | Foyer | 10.76 | 18.24 | |
| Room 11 | Basement | Recreatio | 9.48 | 22.21 | |
| Room 12 | Basement | Bedroom | 10.33 | 17.02 | |
| Room 13 | Basement | Bedroom 2 | 9.05 | 13.45 | |
| Room 14 | Basement | Utility R | 10.79 | 13.45 |
| Washroom Type | No. of Pieces | Level |
| Washroom Type 1 | 3 | |
| Washroom Type 2 | 0 | |
| Washroom Type 3 | 0 | |
| Washroom Type 4 | 0 | |
| Washroom Type 5 | 0 |
| Total Area: | 0.00 |
| Property Type: | Semi-Detached |
| Style: | Bungalow |
| Exterior: | Brick |
| Garage Type: | None |
| Drive Parking Spaces: | 3 |
| Pool: | None |
| Approximatly Square Footage: | 1500-2000 |
| CAC Included: | N |
| Water Included: | N |
| Cabel TV Included: | N |
| Common Elements Included: | N |
| Heat Included: | N |
| Parking Included: | N |
| Condo Tax Included: | N |
| Building Insurance Included: | N |
| Fireplace/Stove: | Y |
| Heat Type: | Forced Air |
| Central Air Conditioning: | Central Air |
| Central Vac: | N |
| Laundry Level: | Syste |
| Ensuite Laundry: | F |
| Sewers: | Sewer |
$
%
Years
This calculator is for demonstration purposes only. Always consult a professional
financial advisor before making personal financial decisions.
| Although the information displayed is believed to be accurate, no warranties or representations are made of any kind. |
| EXP REALTY |
|
|

Wally Islam
Real Estate Broker
Dir:
416-949-2626
Bus:
416-293-8500
Fax:
905-913-8585
| Book Showing | Email a Friend |
Jump To:
At a Glance:
| Type: | Freehold - Semi-Detached |
| Area: | Ottawa |
| Municipality: | Alta Vista and Area |
| Neighbourhood: | 3609 - Guildwood Estates - Urbandale Acres |
| Style: | Bungalow |
| Tax: | $3,329.08 |
| Beds: | 3+2 |
| Baths: | 2 |
| Fireplace: | Y |
| Pool: | None |
Locatin Map:
Payment Calculator:
