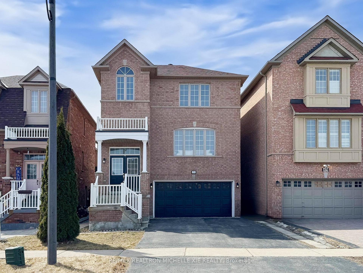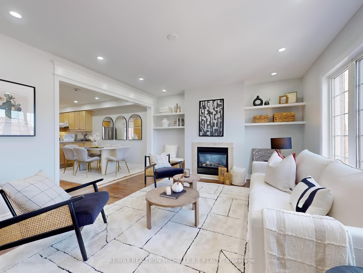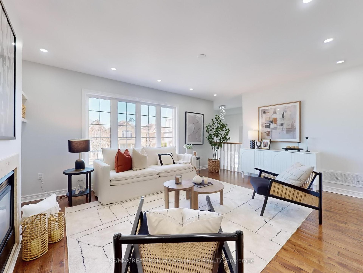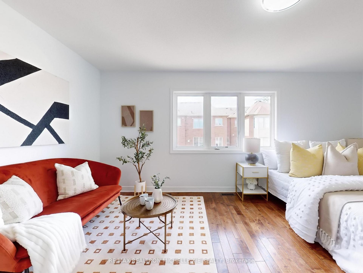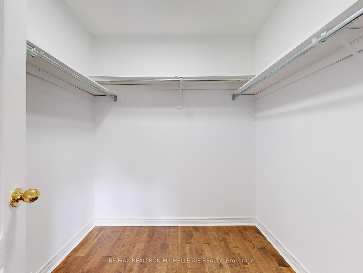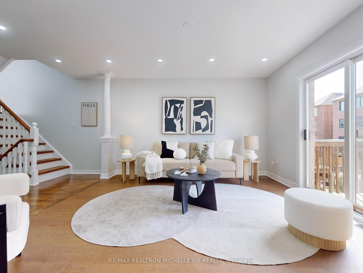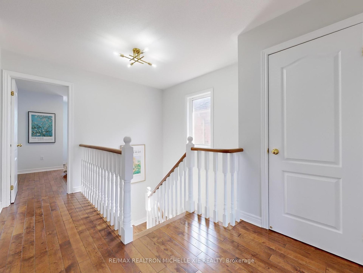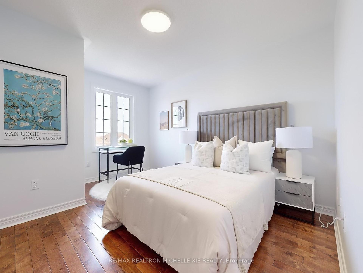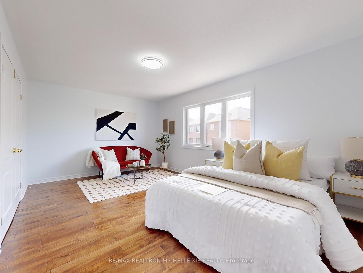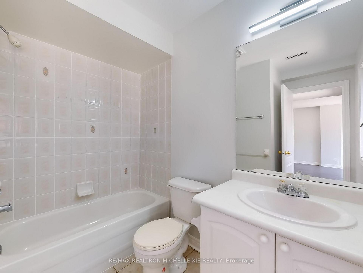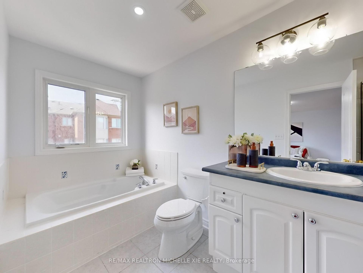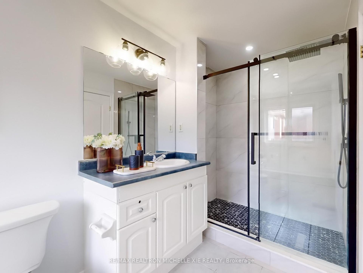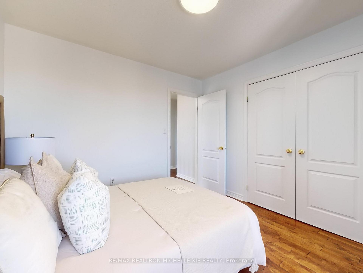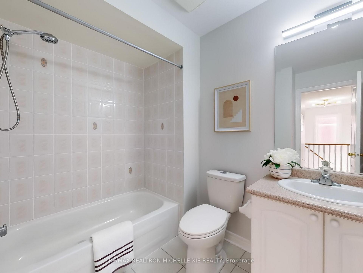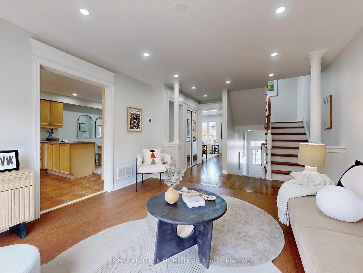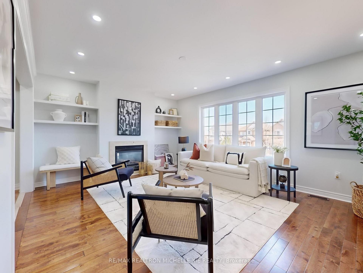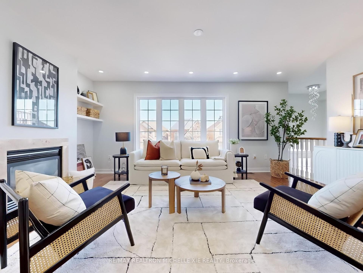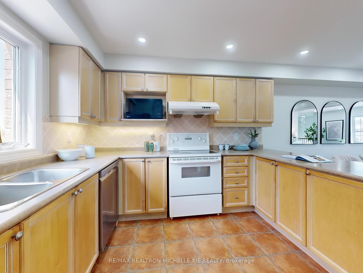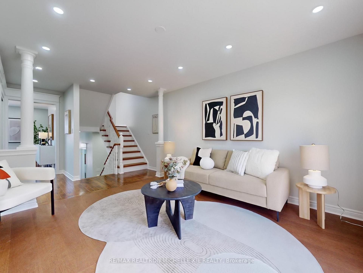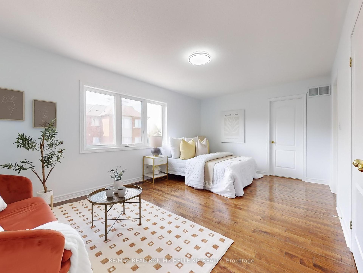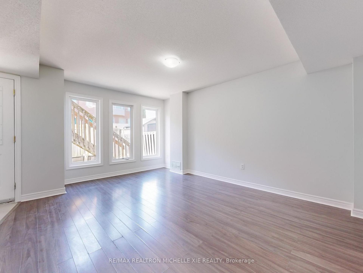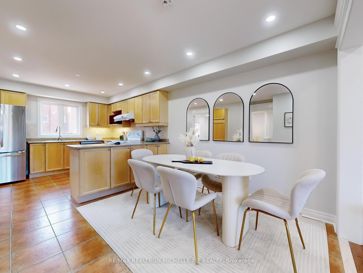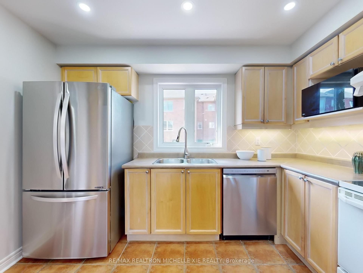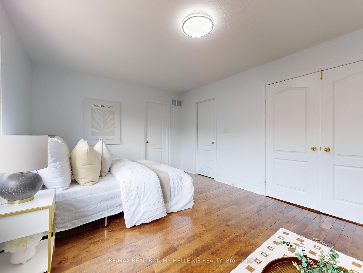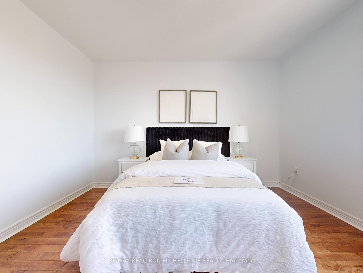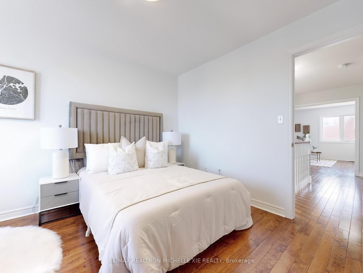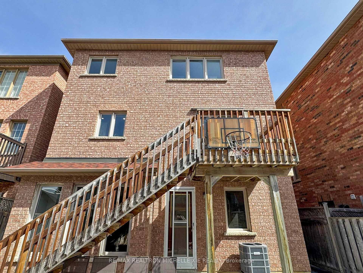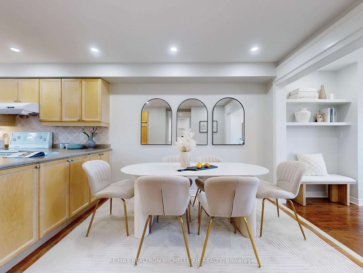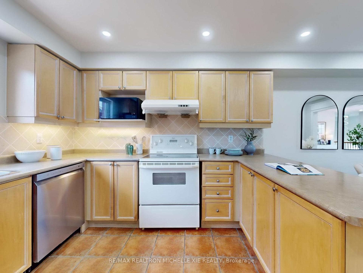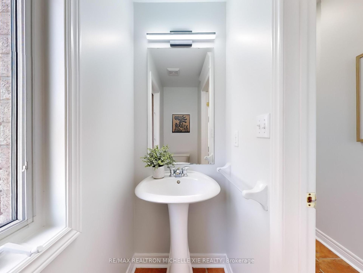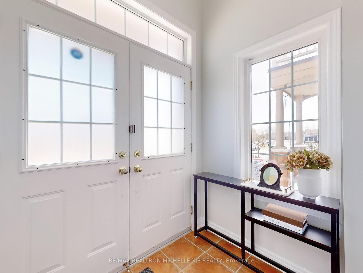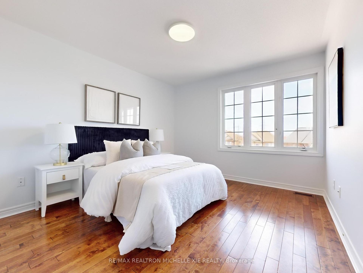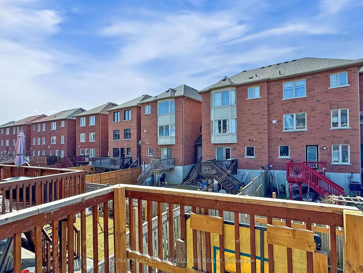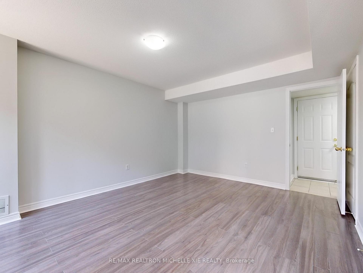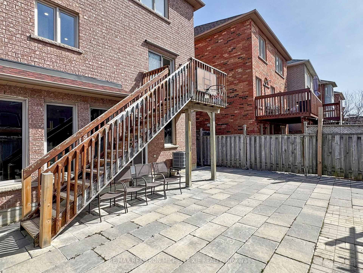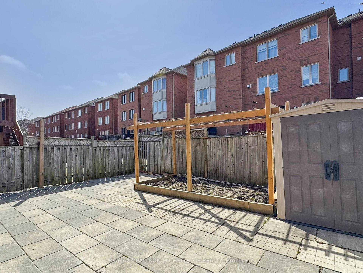$1,099,000
Available - For Sale
Listing ID: E12042550
174 Wharnsby Driv , Toronto, M1X 1Z4, Toronto
| Welcome to this beautifully renovated, sun-filled detached home with a double car garage, located in the desirable Morningside Heights neighborhood. Step into the impressive foyer with soaring ceilings, a cozy gas fireplace, and expansive windows that fill the home with natural light. The open-concept layout features new pot lights, and sleek hardwood floors. This spacious home offers 3 bedrooms, 4 bathrooms, and a dedicated office with a side entrance leading to the walk-out basement, which includes a full bathroom. Lots of Upgrades Including Brand New Master Ensuite. Conveniently walk to nearby schools, shopping centers, and various places of worship, with easy access to Highway 401. A Must See Home. Don't Miss Out! |
| Price | $1,099,000 |
| Taxes: | $5014.18 |
| Occupancy by: | Owner |
| Address: | 174 Wharnsby Driv , Toronto, M1X 1Z4, Toronto |
| Directions/Cross Streets: | Morningside/Staines |
| Rooms: | 8 |
| Bedrooms: | 3 |
| Bedrooms +: | 1 |
| Family Room: | T |
| Basement: | Finished wit, Walk-Out |
| Level/Floor | Room | Length(ft) | Width(ft) | Descriptions | |
| Room 1 | Main | Living Ro | 12.3 | 12.6 | Hardwood Floor, Combined w/Dining, W/O To Patio |
| Room 2 | Main | Family Ro | 16.7 | 12.99 | Hardwood Floor, Gas Fireplace, Pot Lights |
| Room 3 | Main | Kitchen | 10.99 | 10.59 | Ceramic Floor, Centre Island, Overlooks Garden |
| Room 4 | Main | Dining Ro | 12.3 | 12.6 | Ceramic Floor, Pot Lights, Open Concept |
| Room 5 | Second | Primary B | 17.48 | 11.61 | West View, 4 Pc Ensuite, Walk-In Closet(s) |
| Room 6 | Second | Bedroom 2 | 11.09 | 11.12 | Hardwood Floor, East View, Closet |
| Room 7 | Second | Bedroom 3 | 9.97 | 12.1 | Hardwood Floor, Large Closet, East View |
| Room 8 | Ground | Bedroom | 16.89 | 19.98 | Walk-Out, 3 Pc Ensuite, W/O To Garden |
| Washroom Type | No. of Pieces | Level |
| Washroom Type 1 | 4 | Second |
| Washroom Type 2 | 3 | Main |
| Washroom Type 3 | 4 | Ground |
| Washroom Type 4 | 0 | |
| Washroom Type 5 | 0 |
| Total Area: | 0.00 |
| Property Type: | Detached |
| Style: | 2-Storey |
| Exterior: | Brick |
| Garage Type: | Attached |
| (Parking/)Drive: | Private |
| Drive Parking Spaces: | 4 |
| Park #1 | |
| Parking Type: | Private |
| Park #2 | |
| Parking Type: | Private |
| Pool: | None |
| Approximatly Square Footage: | 2000-2500 |
| CAC Included: | N |
| Water Included: | N |
| Cabel TV Included: | N |
| Common Elements Included: | N |
| Heat Included: | N |
| Parking Included: | N |
| Condo Tax Included: | N |
| Building Insurance Included: | N |
| Fireplace/Stove: | Y |
| Heat Type: | Forced Air |
| Central Air Conditioning: | Central Air |
| Central Vac: | N |
| Laundry Level: | Syste |
| Ensuite Laundry: | F |
| Sewers: | Sewer |
$
%
Years
This calculator is for demonstration purposes only. Always consult a professional
financial advisor before making personal financial decisions.
| Although the information displayed is believed to be accurate, no warranties or representations are made of any kind. |
| RE/MAX REALTRON MICHELLE XIE REALTY |
|
|

Wally Islam
Real Estate Broker
Dir:
416-949-2626
Bus:
416-293-8500
Fax:
905-913-8585
| Virtual Tour | Book Showing | Email a Friend |
Jump To:
At a Glance:
| Type: | Freehold - Detached |
| Area: | Toronto |
| Municipality: | Toronto E11 |
| Neighbourhood: | Rouge E11 |
| Style: | 2-Storey |
| Tax: | $5,014.18 |
| Beds: | 3+1 |
| Baths: | 4 |
| Fireplace: | Y |
| Pool: | None |
Locatin Map:
Payment Calculator:
