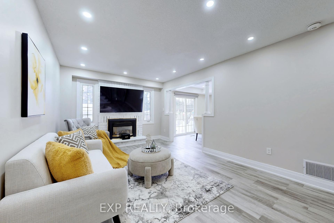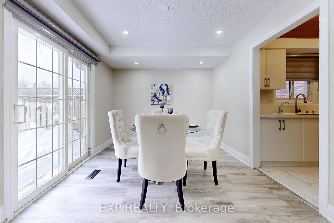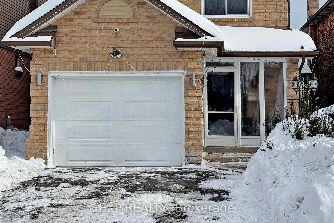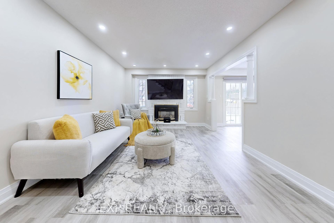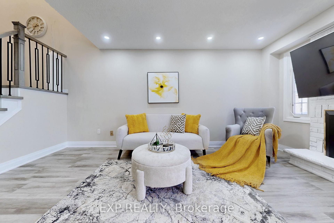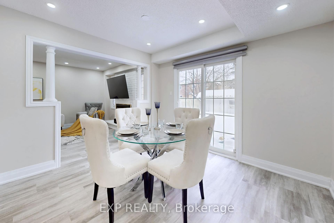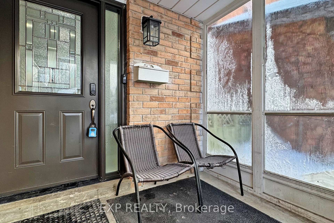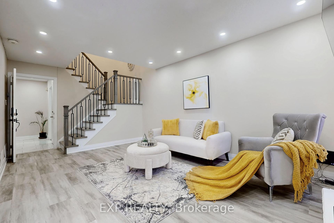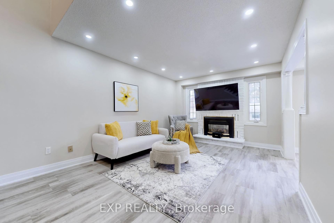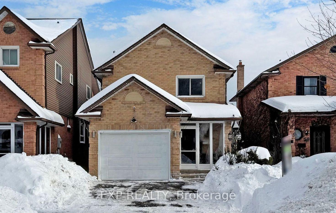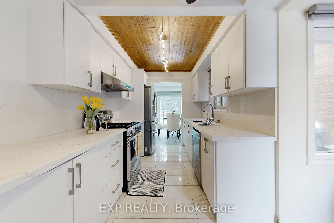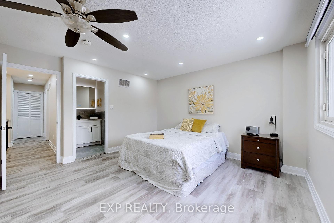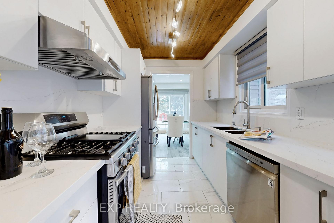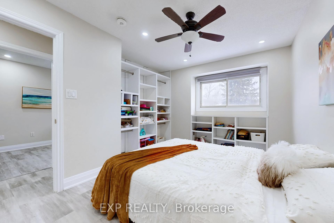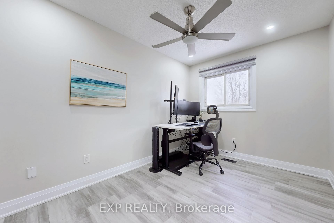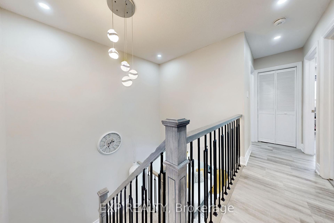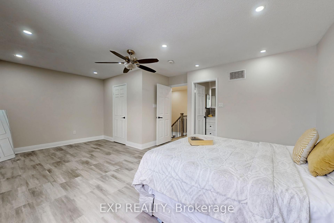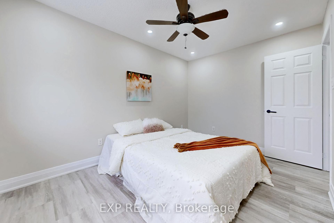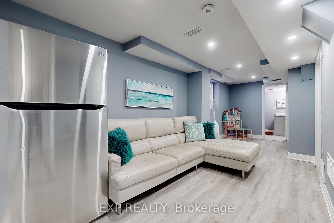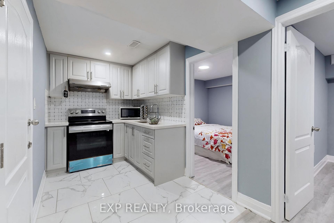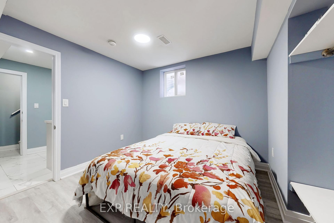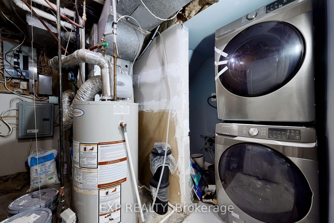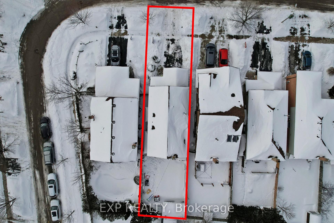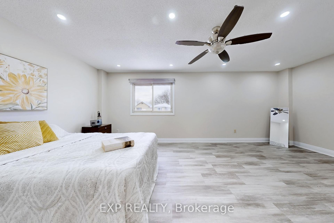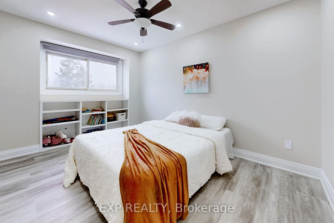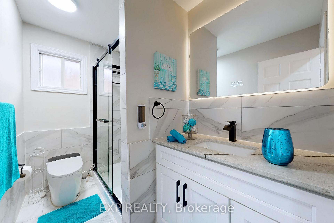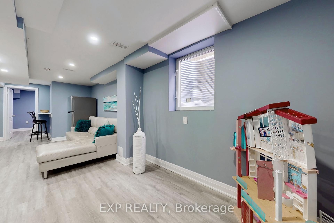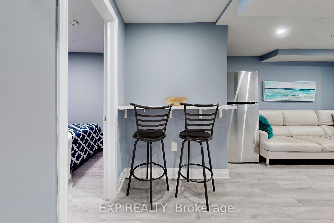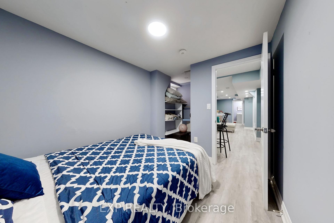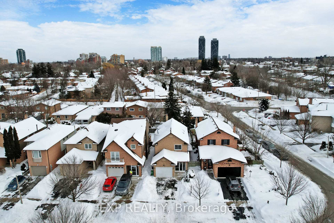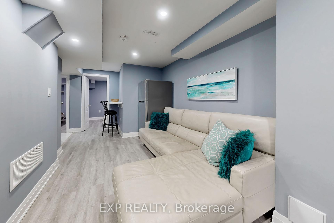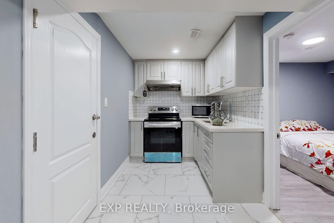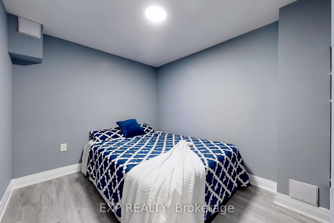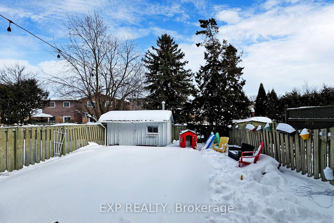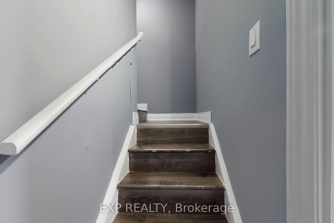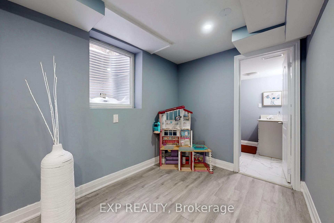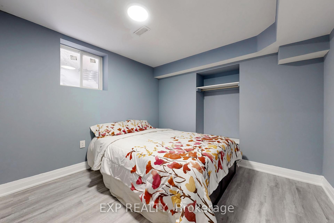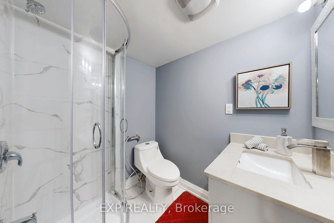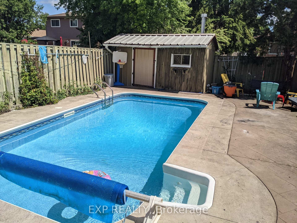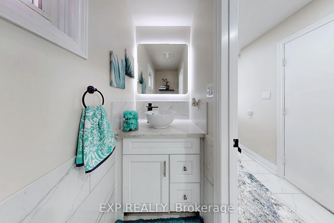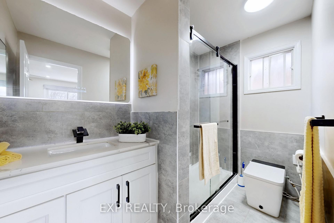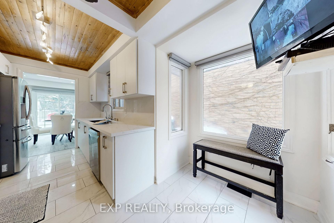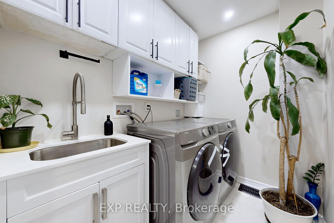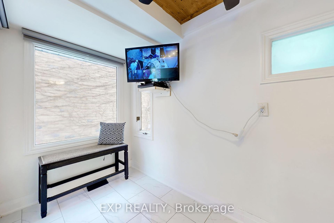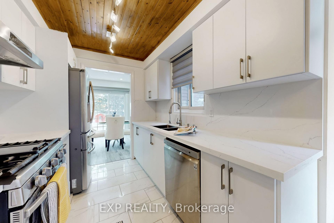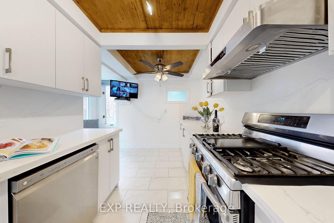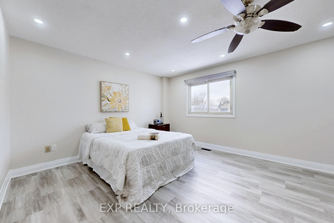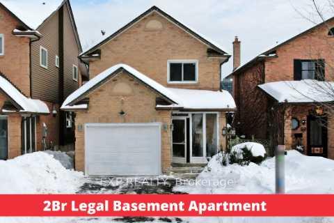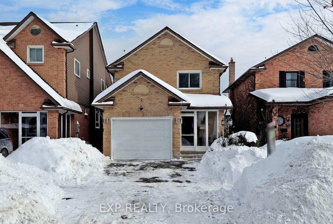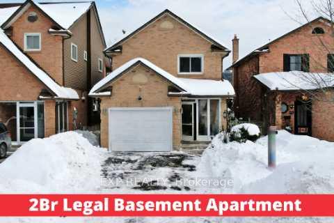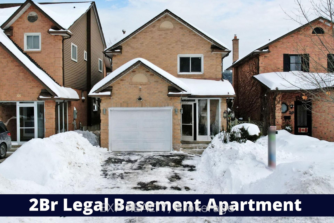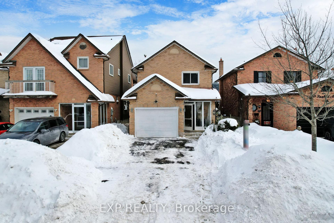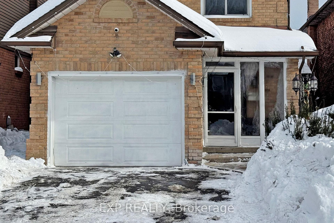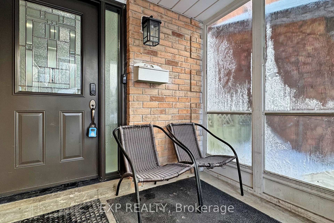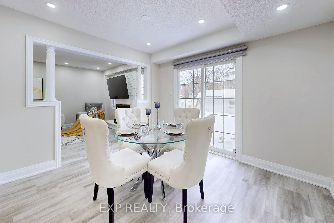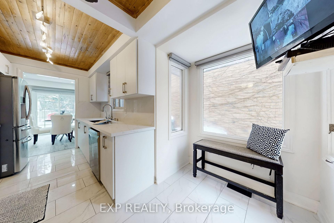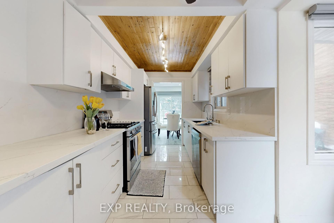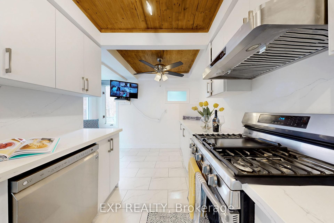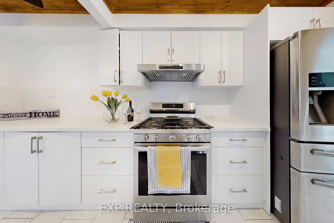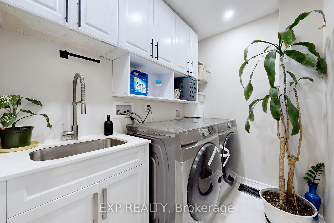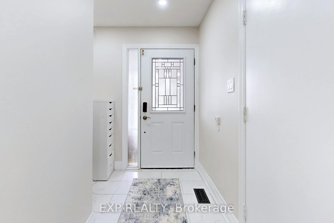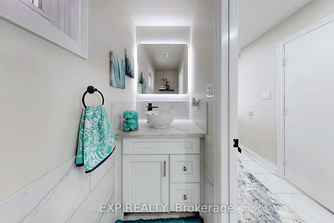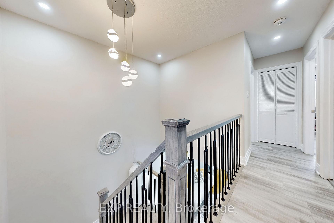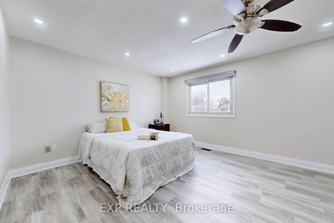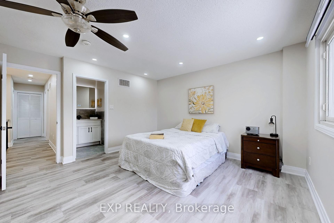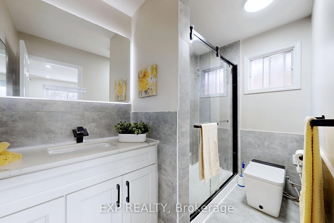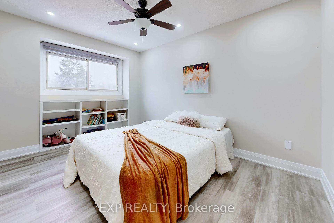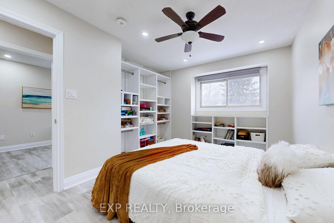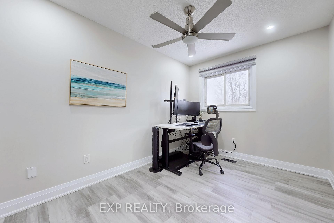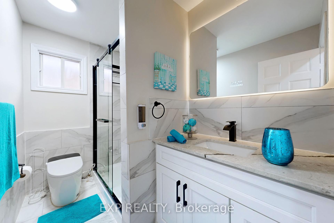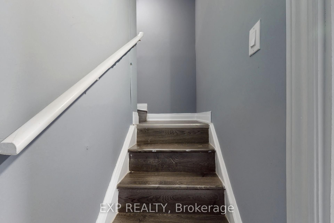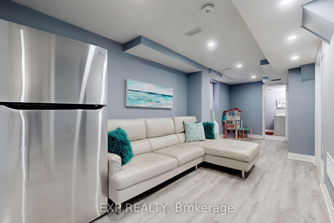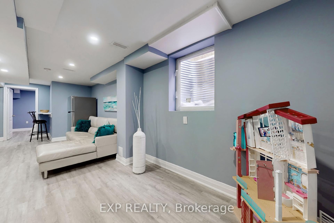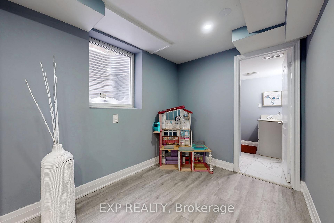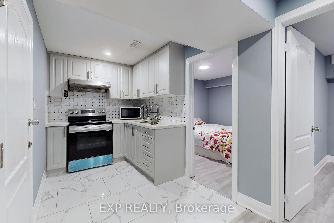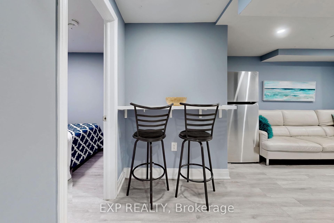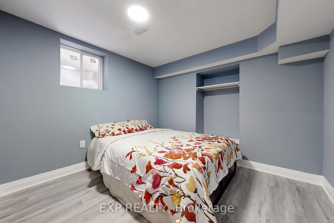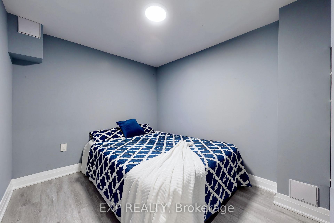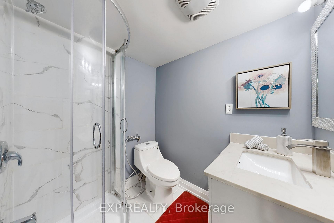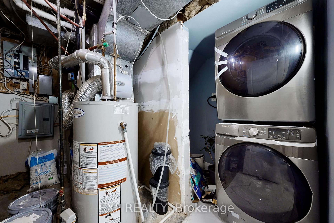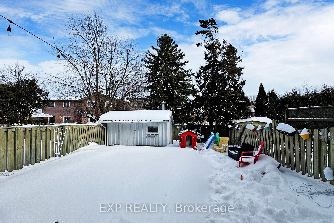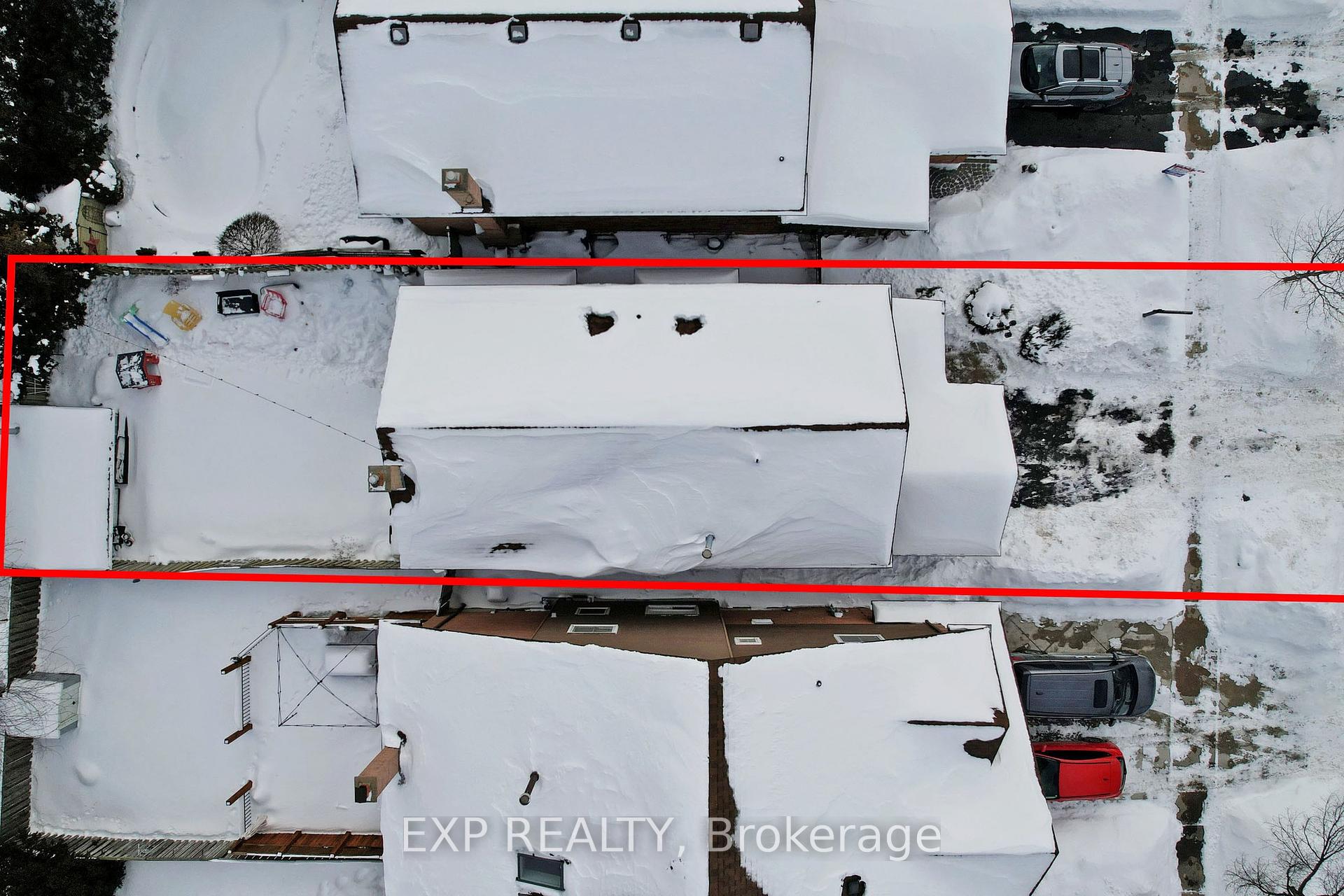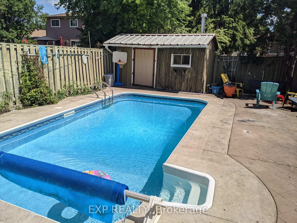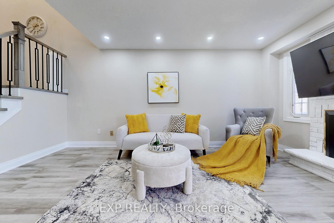$949,000
Available - For Sale
Listing ID: W11982194
57 Rosebud Aven , Brampton, L6X 2W4, Peel
| Fully RENOVATED * UPGRADES OVER $150,000 * LOOK NO FURTHER! 3+2Br/4Wr Detached Home * LEGAL Basement Apartment * Auspicious EAST-FACING Home * IDEAL HOME for FIRST-TIME BUYERS & INVESTORS * PREMIUM 115' Deep Lot * PRIME LOCATION in the highly desirable neighborhood, just steps from GO STATION, TRANSIT, PARKS, SCHOOLS, SHOPPING, GROCERIES, RESTAURANTS, LIBRARY, & MORE * NEWLY RENOVATED KITCHEN with QUARTZ COUNTERTOPS * NEWLY PAINTED * Updated Washrooms with SMART TOILETS & SMART MIRRORS * This SMART HOME offers full control through mobile apps with one click, allowing you to manage SMART LOCKS, LIGHTS, GARAGE DOOR OPENER, SECURITY CAMERAS, THERMOSTAT, & SMART SWITCHES * An ELECTRIC CAR CHARGER in the garage * Additional Upgrades include RESIN FILTER WATER FILTRATION SYSTEM (2024), SAND FILTER POOL (2022), FURNACE (2020), and HUMIDIFIER (2022) * A SURVEILLANCE CAMERA SYSTEM with 24/7 RECORDING * TWO LAUNDRY SPACES * The LEGAL BASEMENT includes STAINLESS STEEL APPLIANCES, along with a SEPARATE WASHER & DRYER (2022) * Main floor appliances were installed in 2023 (STILL UNDER WARRANTY) * Over 60 POT LIGHTS throughout the home * PREMIUM VINYL FLOORING with HUSH GOLD UNDERPADDING * NEW BASEBOARDS & TRIMS * NEW WOODEN STAIRCASE with IRON SPINDLES * SPACIOUS MASTER BEDROOM with ENSUITE BATH & WALK-IN CLOSET * Updated DOOR's * SEPARATE LIVING ROOM with GAS FIREPLACE * UPDATED CIRCUIT BREAKER PANEL * OWNED WATER FILTRATION & REVERSE OSMOSIS SYSTEM * CUSTOM-BUILT CLOSETS * NEW BLINDS (2025) * HIGH-END CEILING FANS * This BRICK TWO-STOREY HOME sits on a LARGE PREMIUM LOT featuring a HEATED IN-GROUND POOL, HOT TUB, and a FULLY FENCED YARD * The FOYER welcomes guests into a SPACIOUS LIVING ROOM that flows into a LARGE DINING ROOM & an EAT-IN KITCHEN with a WALKOUT TO THE DECK & POOL * Upstairs, you'll find THREE GENEROUSLY SIZED BEDROOMS, including the PRIMARY BEDROOM, which offers plenty of space for a KING-SIZE BED, A SITTING AREA, A WALK-IN CLOSET, & ENSUITE BATHROOM |
| Price | $949,000 |
| Taxes: | $5036.17 |
| Occupancy by: | Owner |
| Address: | 57 Rosebud Aven , Brampton, L6X 2W4, Peel |
| Directions/Cross Streets: | Hurontario St & Vodden St W |
| Rooms: | 6 |
| Rooms +: | 1 |
| Bedrooms: | 3 |
| Bedrooms +: | 2 |
| Family Room: | F |
| Basement: | Finished |
| Level/Floor | Room | Length(ft) | Width(ft) | Descriptions | |
| Room 1 | Main | Living Ro | 16.24 | 10.99 | Vinyl Floor, Gas Fireplace, Overlooks Pool |
| Room 2 | Main | Dining Ro | 10 | 9.51 | Vinyl Floor, W/O To Pool |
| Room 3 | Main | Kitchen | 14.92 | 7.71 | Vinyl Floor, Stainless Steel Appl, Quartz Counter |
| Room 4 | Second | Primary B | 19.84 | 13.12 | Vinyl Floor, 4 Pc Ensuite, Walk-In Closet(s) |
| Room 5 | Second | Bedroom 2 | 12.46 | 9.02 | Vinyl Floor, Large Closet, Window |
| Room 6 | Second | Bedroom 3 | 12.14 | 8.36 | Vinyl Floor, Closet, Window |
| Room 7 | Basement | Bedroom | |||
| Room 8 | Basement | Bedroom | |||
| Room 9 | Basement | Living Ro |
| Washroom Type | No. of Pieces | Level |
| Washroom Type 1 | 2 | Main |
| Washroom Type 2 | 3 | Second |
| Washroom Type 3 | 3 | Second |
| Washroom Type 4 | 3 | Basement |
| Washroom Type 5 | 0 |
| Total Area: | 0.00 |
| Property Type: | Detached |
| Style: | 2-Storey |
| Exterior: | Brick |
| Garage Type: | Attached |
| (Parking/)Drive: | Private |
| Drive Parking Spaces: | 2 |
| Park #1 | |
| Parking Type: | Private |
| Park #2 | |
| Parking Type: | Private |
| Pool: | Inground |
| Approximatly Square Footage: | 1500-2000 |
| Property Features: | Electric Car, Fenced Yard |
| CAC Included: | N |
| Water Included: | N |
| Cabel TV Included: | N |
| Common Elements Included: | N |
| Heat Included: | N |
| Parking Included: | N |
| Condo Tax Included: | N |
| Building Insurance Included: | N |
| Fireplace/Stove: | Y |
| Heat Type: | Forced Air |
| Central Air Conditioning: | Central Air |
| Central Vac: | N |
| Laundry Level: | Syste |
| Ensuite Laundry: | F |
| Elevator Lift: | False |
| Sewers: | Sewer |
| Utilities-Cable: | Y |
| Utilities-Hydro: | Y |
$
%
Years
This calculator is for demonstration purposes only. Always consult a professional
financial advisor before making personal financial decisions.
| Although the information displayed is believed to be accurate, no warranties or representations are made of any kind. |
| EXP REALTY |
|
|

Wally Islam
Real Estate Broker
Dir:
416-949-2626
Bus:
416-293-8500
Fax:
905-913-8585
| Virtual Tour | Book Showing | Email a Friend |
Jump To:
At a Glance:
| Type: | Freehold - Detached |
| Area: | Peel |
| Municipality: | Brampton |
| Neighbourhood: | Brampton West |
| Style: | 2-Storey |
| Tax: | $5,036.17 |
| Beds: | 3+2 |
| Baths: | 4 |
| Fireplace: | Y |
| Pool: | Inground |
Locatin Map:
Payment Calculator:

