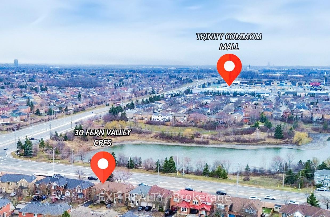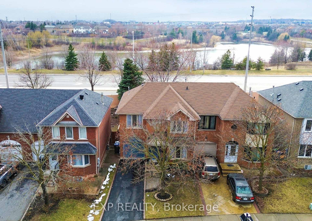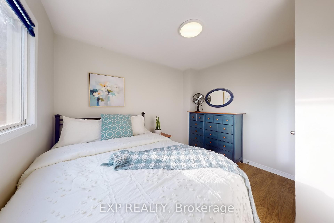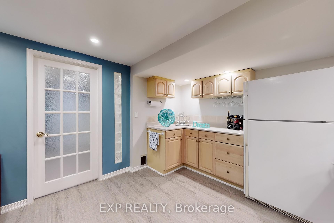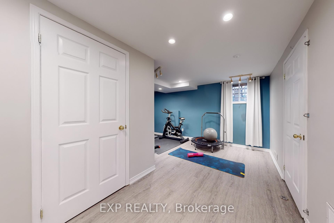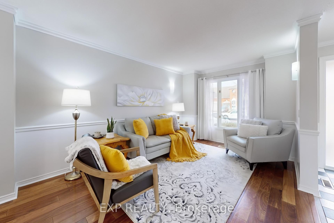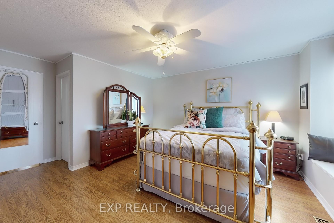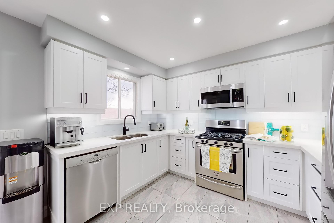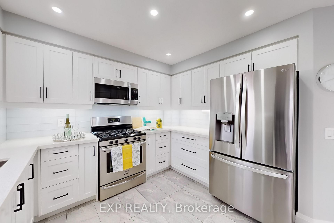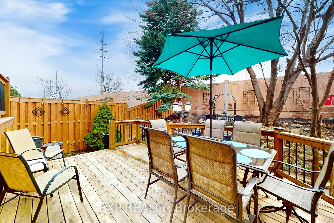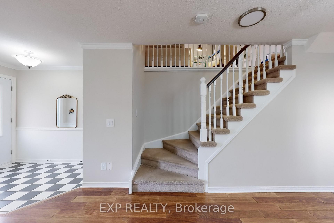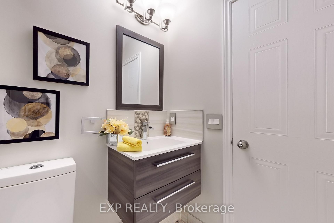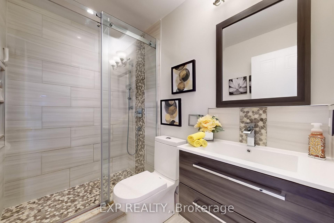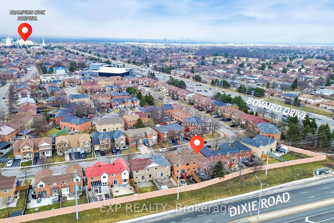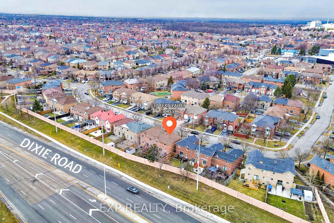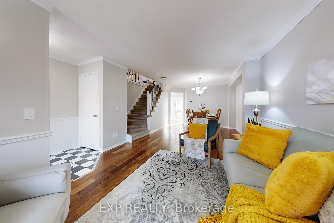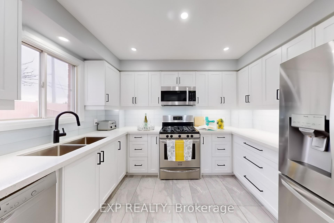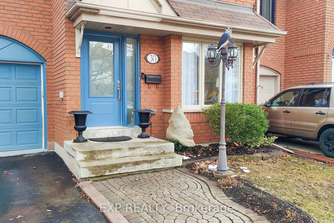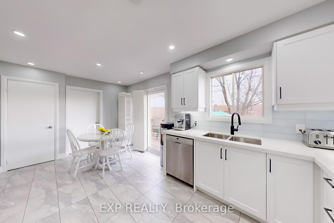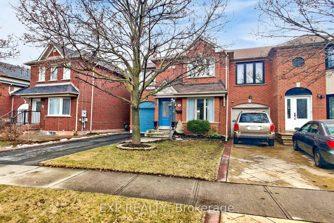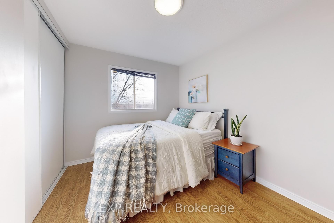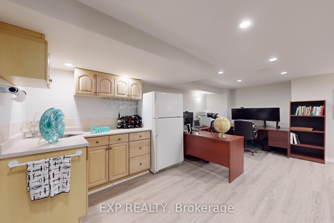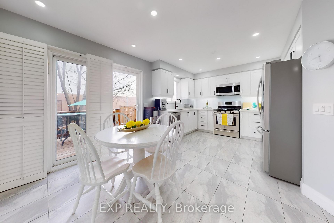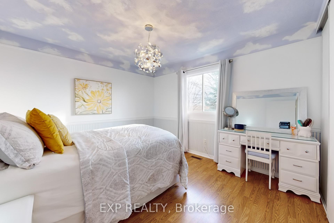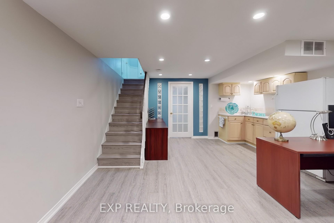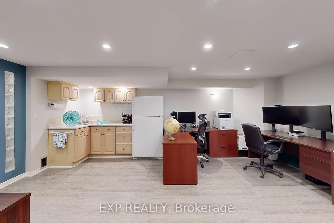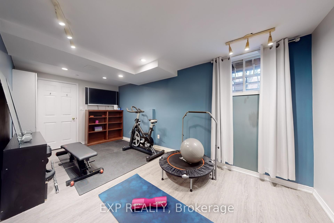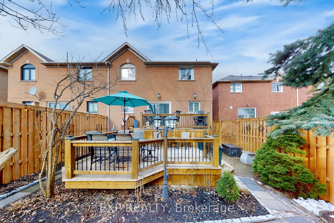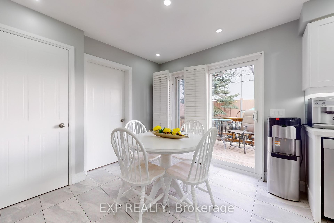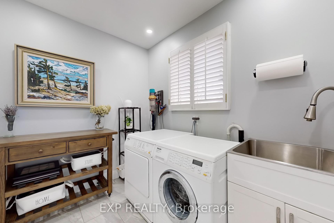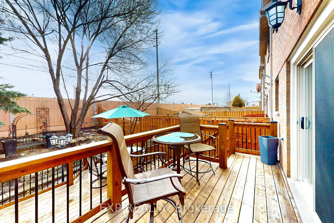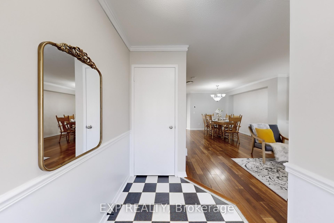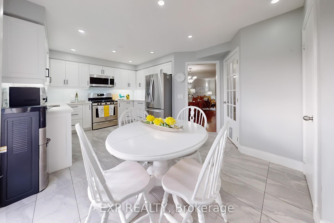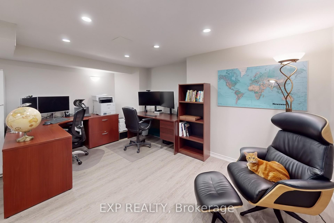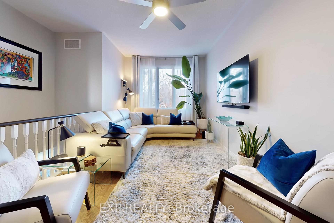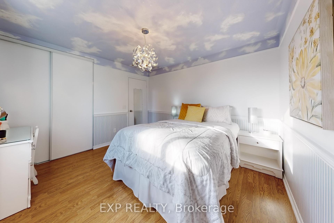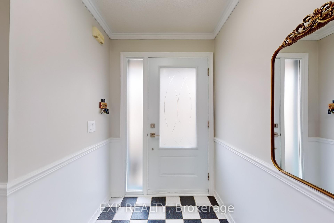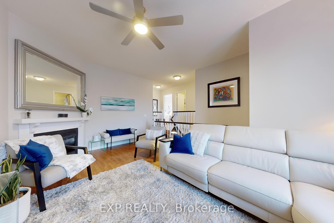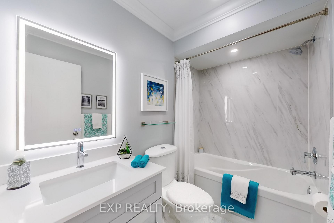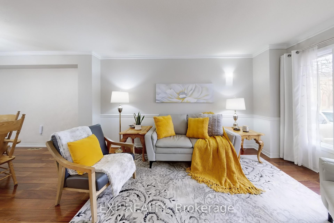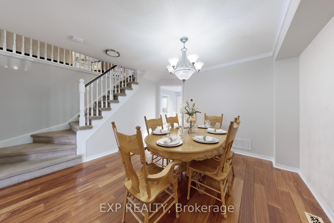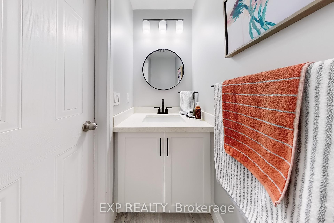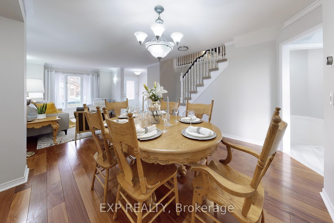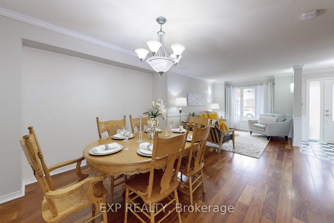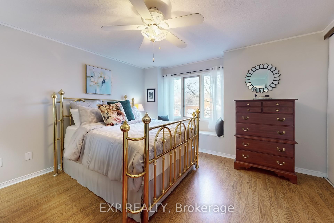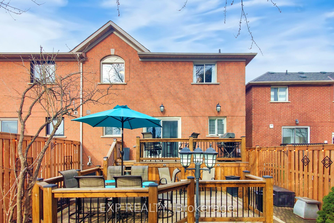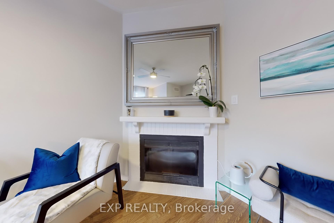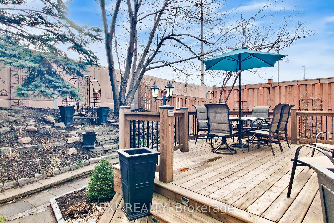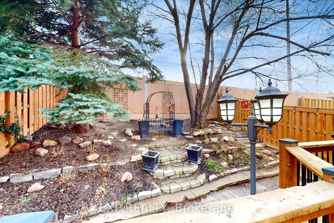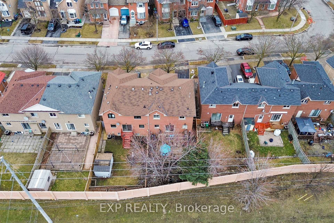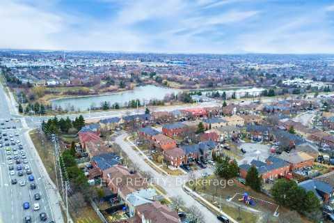$899,000
Available - For Sale
Listing ID: W12039650
30 Fern Valley Cres , Brampton, L6R 1K7, Peel
| AUSPICIOUS NORTH-EAST FACING HOUSE * Stunning, TURN-KEY ALL-BRICK SEMI-DETACHED HOME is MOVE-IN READY * Just unpack & start enjoying your new space! With over 2,400 SQ. FT. of BEAUTIFULLY FINISHED LIVING SPACE, this RECENTLY RENOVATED GEM offers 1,682 SQ. FT. ABOVE GROUND plus a 726 SQ. FT. FINISHED BASEMENT with a KITCHENETTE, perfect for an IN-LAW SUITE, HOME OFFICE, GYM, or PLAYROOM & Potential WASHROOM with Entrance from Garage * Stylish & Functional Living Spaces - Step inside to discover 3+1 SPACIOUS BEDROOMS, 3 BEAUTIFULLY UPDATED BATHROOMS, & a BRIGHT, OPEN-CONCEPT LAYOUT designed for MODERN LIVING * The MAIN FLOOR features a STUNNING NEWLY RENOVATED KITCHEN, complete with STYLISH FINISHES & AMPLE STORAGE, a SLEEK POWDER ROOM, & the convenience of MAIN-FLOOR LAUNDRY * The OVERSIZED LOFT-STYLE FAMILY ROOM offers a VERSATILE SPACE perfect as a SECOND LIVING AREA, HOME OFFICE, or MEDIA ROOM boasts SOARING 9-FOOT CEILINGS & a COZY GAS FIREPLACE, creating the perfect AMBIENCE for RELAXATION and ENTERTAINING * Upstairs, you'll find 3 GENEROUSLY SIZED BEDROOMS, including a PRIMARY SUITE with a NEWLY UPDATED ENSUITE & a FULL-SIZE RENOVATED BATHROOM * Private Backyard Oasis - Step outside to an EXPANSIVE TWO-TIER DECK (2022) that overlooks a PROFESSIONALLY LANDSCAPED GARDEN with OUTDOOR LIGHTING, a GAS BBQ HOOKUP, and NEW FENCING (2023) * Enjoy plenty of AFTERNOON SUNSHINE in this PRIVATE, TRANQUIL RETREAT, ideal for ENTERTAINING or UNWINDING with FAMILY & FRIENDS * Unbeatable LOCATION! Nestled in a HIGHLY DESIRABLE NEIGHBOURHOOD, this home is WALKING DISTANCE to PARKS and just MINUTES from TRINITY COMMONS SHOPPING CENTRE, SCHOOLS, the HOSPITAL, a RECREATIONAL CENTRE, and HIGHWAY 410 * Commuters will love the EASY ACCESS to the GO TRAIN/BUS STATION & PUBLIC TRANSIT, while frequent travelers will appreciate the proximity to PEARSON INTERNATIONAL AIRPORT * Don't Miss This Incredible Opportunity! Homes like this DON'T LAST LONG * Act FAST... |
| Price | $899,000 |
| Taxes: | $4448.25 |
| Occupancy by: | Owner |
| Address: | 30 Fern Valley Cres , Brampton, L6R 1K7, Peel |
| Directions/Cross Streets: | Dixie Rd and Bovaird Dr E |
| Rooms: | 11 |
| Rooms +: | 3 |
| Bedrooms: | 3 |
| Bedrooms +: | 1 |
| Family Room: | T |
| Basement: | Finished |
| Level/Floor | Room | Length(ft) | Width(ft) | Descriptions | |
| Room 1 | Main | Living Ro | 11.91 | 15.58 | Open Concept, Combined w/Dining, Hardwood Floor |
| Room 2 | Main | Dining Ro | 11.68 | 10 | Open Concept, Combined w/Living, Hardwood Floor |
| Room 3 | Main | Kitchen | 8.76 | 10.76 | Quartz Counter, Stainless Steel Appl, Window |
| Room 4 | Main | Breakfast | 8.59 | 12.17 | Open Concept, W/O To Patio, Ceramic Floor |
| Room 5 | Main | Bathroom | 6.17 | 2.98 | 2 Pc Bath, Quartz Counter, Ceramic Floor |
| Room 6 | In Between | Family Ro | 18.01 | 9.68 | Gas Fireplace, Hardwood Floor, Open Concept |
| Room 7 | Second | Bathroom | 7.84 | 4.92 | 3 Pc Bath, Ceramic Floor, Renovated |
| Room 8 | Second | Bathroom | 7.84 | 4.92 | 4 Pc Ensuite, Ceramic Floor, Renovated |
| Room 9 | Second | Primary B | 13.42 | 16.07 | Hardwood Floor, 4 Pc Ensuite, Window |
| Room 10 | Second | Bedroom 2 | 8.82 | 10.82 | Hardwood Floor, Closet, Window |
| Room 11 | Second | Bedroom 3 | 11.84 | 10.82 | Hardwood Floor, Closet, Window |
| Room 12 | Basement | Bedroom 4 | 17.58 | 15.42 | Laminate, Window |
| Room 13 | Basement | Kitchen | 15.15 | 9.09 | Laminate, Pot Lights |
| Room 14 | Basement | Living Ro | 16.4 | 12.23 | Laminate, Pot Lights |
| Washroom Type | No. of Pieces | Level |
| Washroom Type 1 | 2 | Main |
| Washroom Type 2 | 3 | Second |
| Washroom Type 3 | 4 | Second |
| Washroom Type 4 | 0 | |
| Washroom Type 5 | 0 | |
| Washroom Type 6 | 2 | Main |
| Washroom Type 7 | 3 | Second |
| Washroom Type 8 | 4 | Second |
| Washroom Type 9 | 0 | |
| Washroom Type 10 | 0 | |
| Washroom Type 11 | 2 | Main |
| Washroom Type 12 | 3 | Second |
| Washroom Type 13 | 4 | Second |
| Washroom Type 14 | 0 | |
| Washroom Type 15 | 0 |
| Total Area: | 0.00 |
| Property Type: | Semi-Detached |
| Style: | 2-Storey |
| Exterior: | Brick |
| Garage Type: | Attached |
| (Parking/)Drive: | Private |
| Drive Parking Spaces: | 2 |
| Park #1 | |
| Parking Type: | Private |
| Park #2 | |
| Parking Type: | Private |
| Pool: | None |
| Approximatly Square Footage: | 1500-2000 |
| Property Features: | Fenced Yard, Place Of Worship |
| CAC Included: | N |
| Water Included: | N |
| Cabel TV Included: | N |
| Common Elements Included: | N |
| Heat Included: | N |
| Parking Included: | N |
| Condo Tax Included: | N |
| Building Insurance Included: | N |
| Fireplace/Stove: | Y |
| Heat Type: | Forced Air |
| Central Air Conditioning: | Central Air |
| Central Vac: | N |
| Laundry Level: | Syste |
| Ensuite Laundry: | F |
| Elevator Lift: | False |
| Sewers: | Sewer |
| Utilities-Cable: | A |
| Utilities-Hydro: | A |
$
%
Years
This calculator is for demonstration purposes only. Always consult a professional
financial advisor before making personal financial decisions.
| Although the information displayed is believed to be accurate, no warranties or representations are made of any kind. |
| EXP REALTY |
|
|

Wally Islam
Real Estate Broker
Dir:
416-949-2626
Bus:
416-293-8500
Fax:
905-913-8585
| Virtual Tour | Book Showing | Email a Friend |
Jump To:
At a Glance:
| Type: | Freehold - Semi-Detached |
| Area: | Peel |
| Municipality: | Brampton |
| Neighbourhood: | Sandringham-Wellington |
| Style: | 2-Storey |
| Tax: | $4,448.25 |
| Beds: | 3+1 |
| Baths: | 3 |
| Fireplace: | Y |
| Pool: | None |
Locatin Map:
Payment Calculator:
