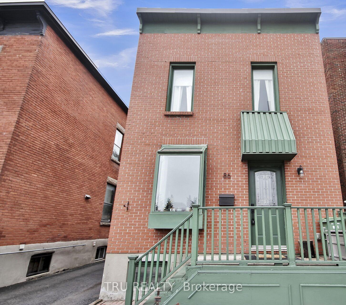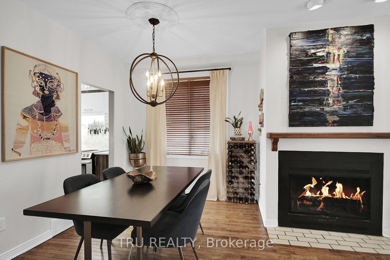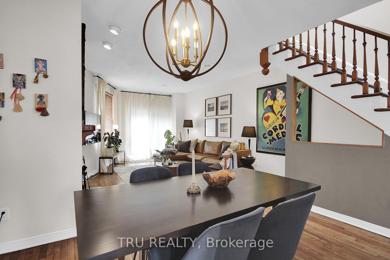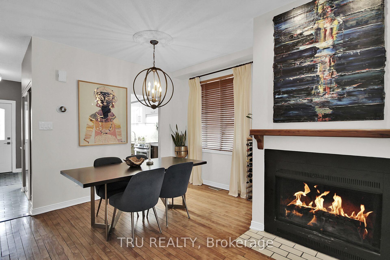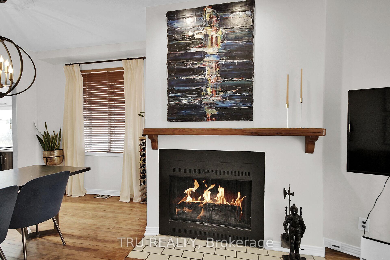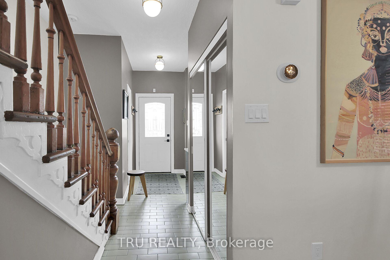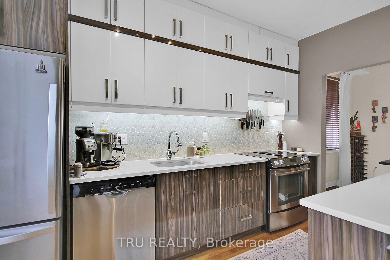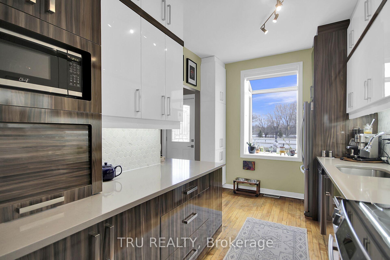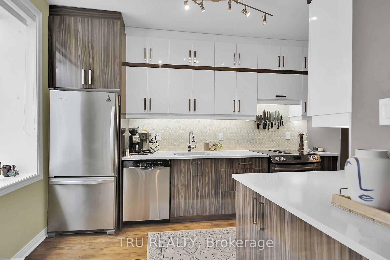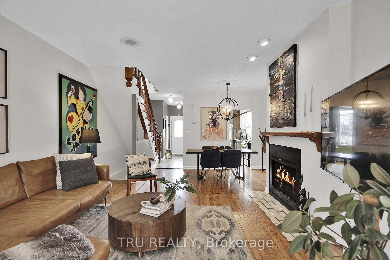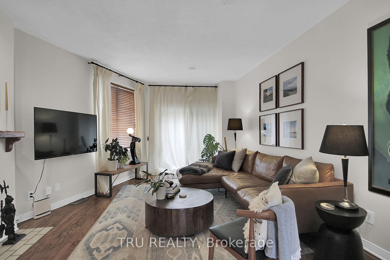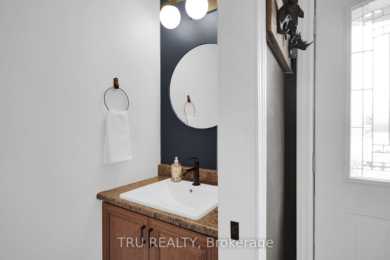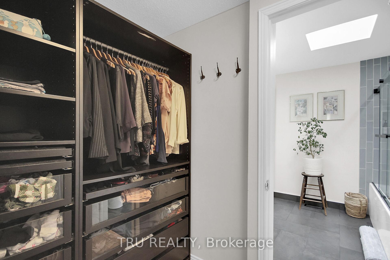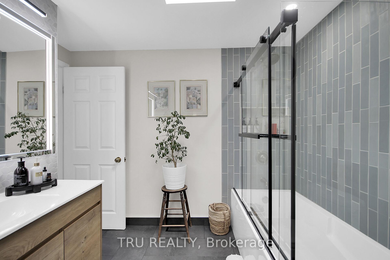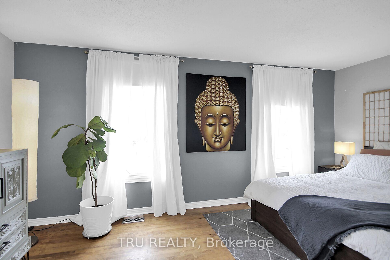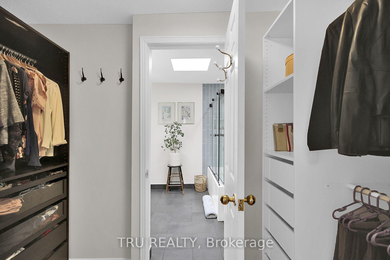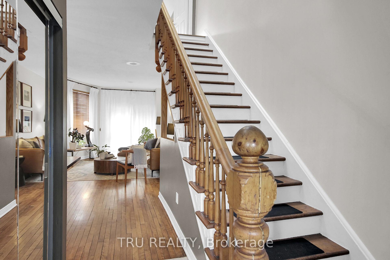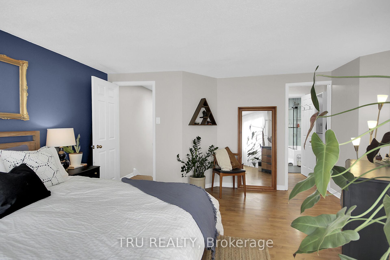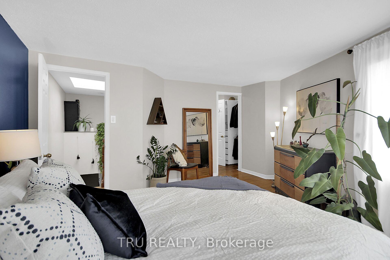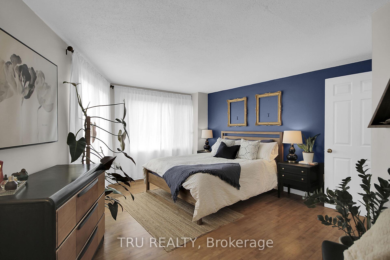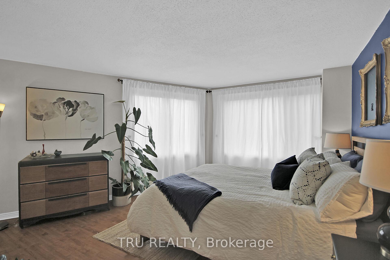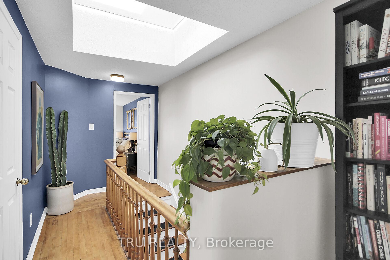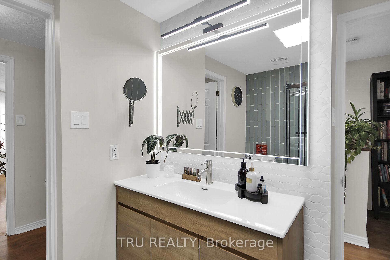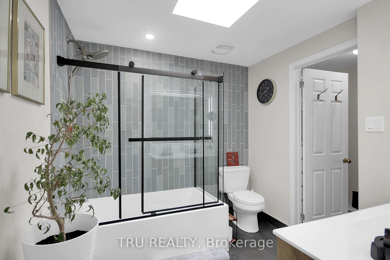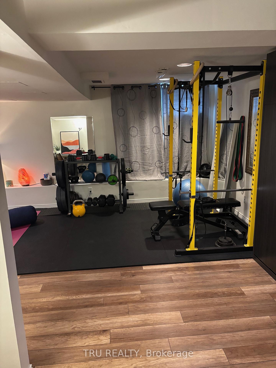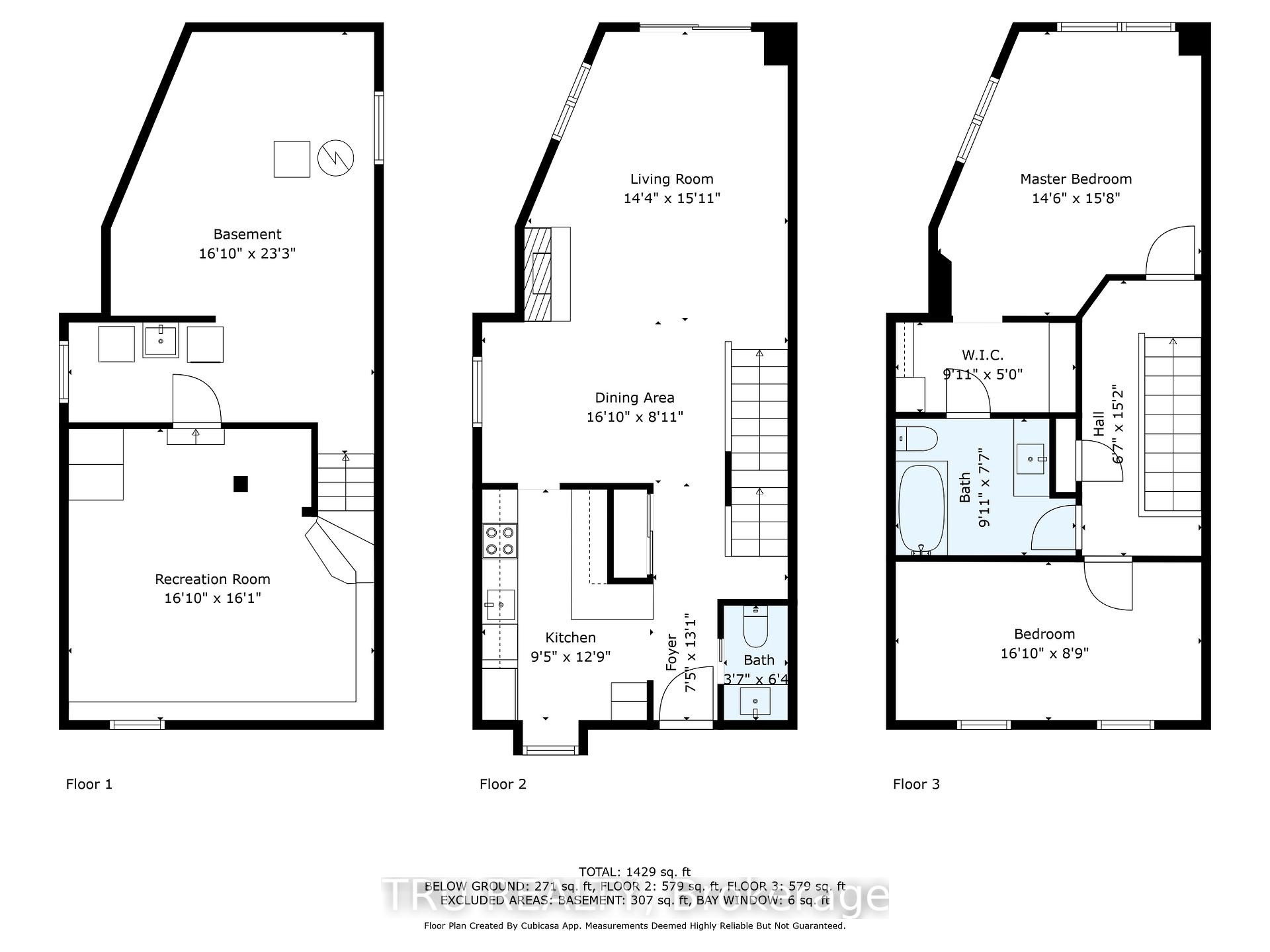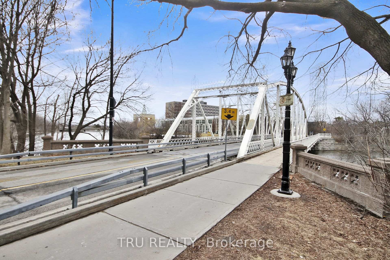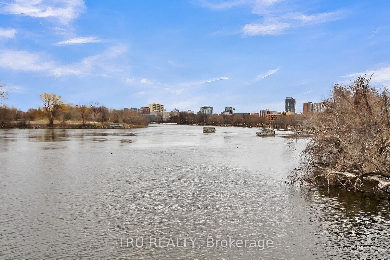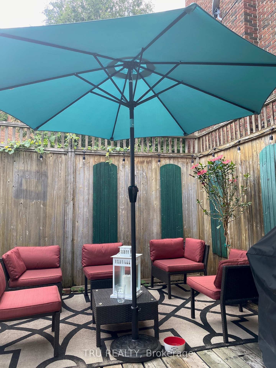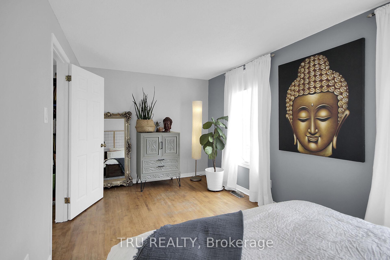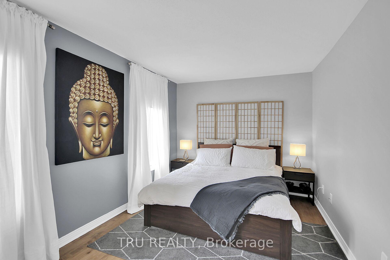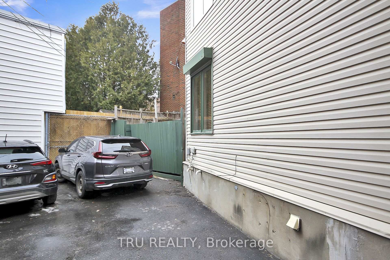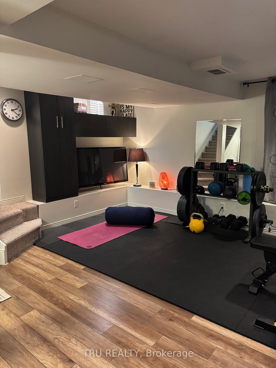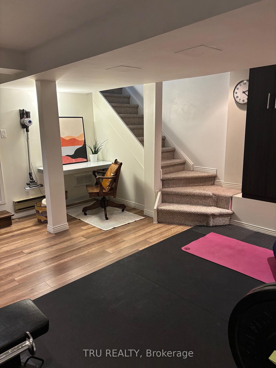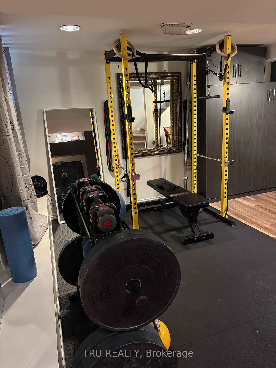$650,000
Available - For Sale
Listing ID: X12043191
86 KING EDWARD Aven , Lower Town - Sandy Hill, K1N 7K7, Ottawa
| Perched on a small service lane in Lowertown West, this welcoming condo alternative, offers a mix of character and contemporary living, with all the comforts and conveniences of a modern home - a rare find and well worth a look. This detached home is located only a few blocks in back of the Historic ByWard Market, and is walking distance to Global Affairs Canada, Old City Hall, Tavern on the Falls; Dog Parks; Water Parks; Tennis and Basketball Courts; Restaurants, neighborhood cafés, OC Transpo and so much more.Overlooking the Rideau River, you can paddle board and kayak just steps away from your front door. Featuring 2 spacious bedrooms, 2 bathrooms, hardwood floors, and a finished basement, right in the heart of the city!Updates too many to mention, but here are a few; Furnace and AC, fall of 2024, skylights 2018 and 2019, main bathroom 2022 and much more. Don't miss this unique opportunity - book your viewing today! OPEN HOUSE Saturday 2-4PM. |
| Price | $650,000 |
| Taxes: | $5465.00 |
| Occupancy by: | Owner |
| Address: | 86 KING EDWARD Aven , Lower Town - Sandy Hill, K1N 7K7, Ottawa |
| Directions/Cross Streets: | BOTELER and KING EDWARD, park on Bolton or Boteler. |
| Rooms: | 9 |
| Rooms +: | 0 |
| Bedrooms: | 2 |
| Bedrooms +: | 0 |
| Family Room: | T |
| Basement: | Full, Partially Fi |
| Level/Floor | Room | Length(ft) | Width(ft) | Descriptions | |
| Room 1 | Second | Primary B | 15.74 | 14.66 | |
| Room 2 | Second | Bedroom | 16.56 | 8.99 | |
| Room 3 | Main | Dining Ro | 10.99 | 8.59 | |
| Room 4 | Main | Kitchen | 14.99 | 8.5 | |
| Room 5 | Main | Living Ro | 16.24 | 13.32 | |
| Room 6 | Lower | Family Ro | 15.68 | 15.68 | |
| Room 7 | Second | Bathroom | 8 | 8 | |
| Room 8 |
| Washroom Type | No. of Pieces | Level |
| Washroom Type 1 | 4 | Second |
| Washroom Type 2 | 2 | Main |
| Washroom Type 3 | 0 | |
| Washroom Type 4 | 0 | |
| Washroom Type 5 | 0 |
| Total Area: | 0.00 |
| Property Type: | Detached |
| Style: | 2-Storey |
| Exterior: | Brick, Vinyl Siding |
| Garage Type: | None |
| Drive Parking Spaces: | 1 |
| Pool: | None |
| Approximatly Square Footage: | 1100-1500 |
| Property Features: | Fenced Yard |
| CAC Included: | N |
| Water Included: | N |
| Cabel TV Included: | N |
| Common Elements Included: | N |
| Heat Included: | N |
| Parking Included: | N |
| Condo Tax Included: | N |
| Building Insurance Included: | N |
| Fireplace/Stove: | Y |
| Heat Type: | Forced Air |
| Central Air Conditioning: | Central Air |
| Central Vac: | N |
| Laundry Level: | Syste |
| Ensuite Laundry: | F |
| Elevator Lift: | False |
| Sewers: | Sewer |
$
%
Years
This calculator is for demonstration purposes only. Always consult a professional
financial advisor before making personal financial decisions.
| Although the information displayed is believed to be accurate, no warranties or representations are made of any kind. |
| TRU REALTY |
|
|

Wally Islam
Real Estate Broker
Dir:
416-949-2626
Bus:
416-293-8500
Fax:
905-913-8585
| Virtual Tour | Book Showing | Email a Friend |
Jump To:
At a Glance:
| Type: | Freehold - Detached |
| Area: | Ottawa |
| Municipality: | Lower Town - Sandy Hill |
| Neighbourhood: | 4001 - Lower Town/Byward Market |
| Style: | 2-Storey |
| Tax: | $5,465 |
| Beds: | 2 |
| Baths: | 2 |
| Fireplace: | Y |
| Pool: | None |
Locatin Map:
Payment Calculator:
