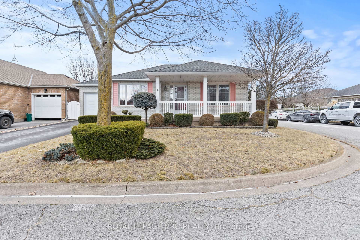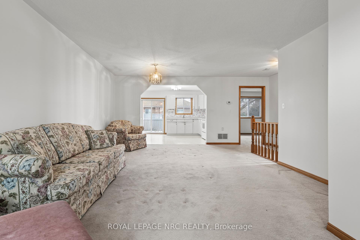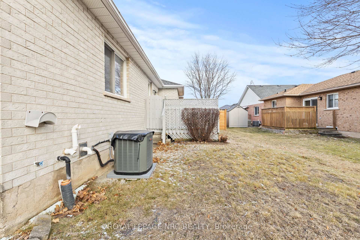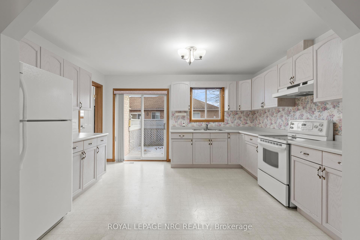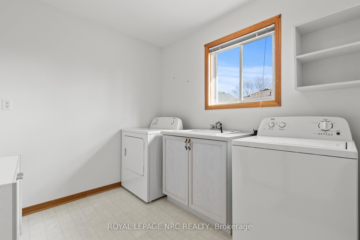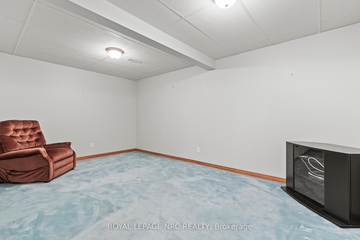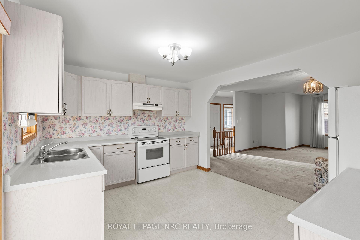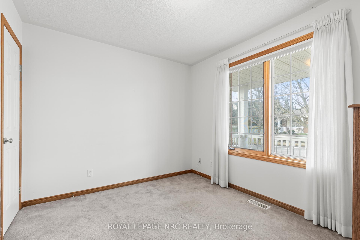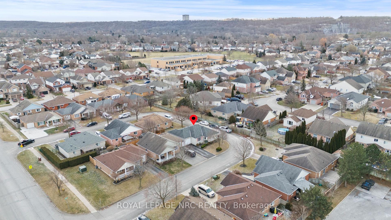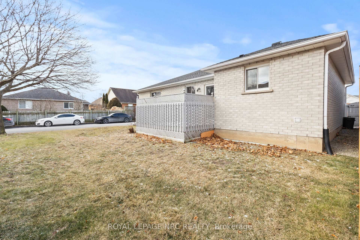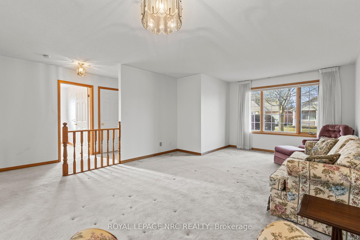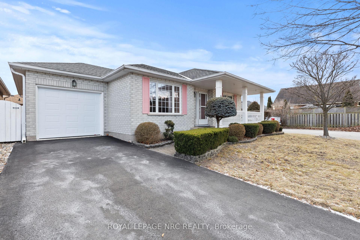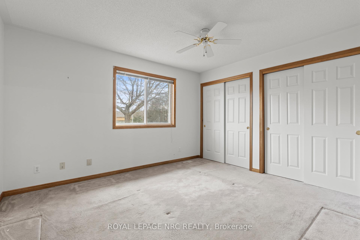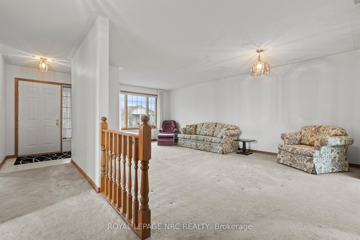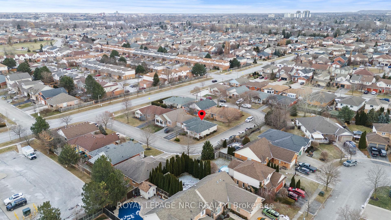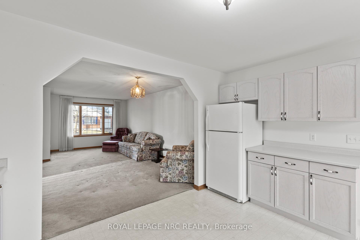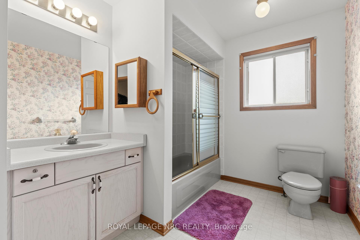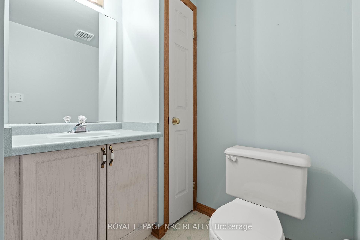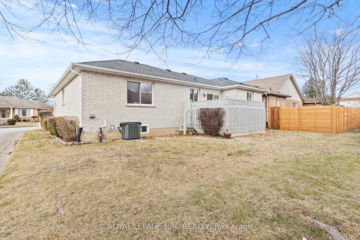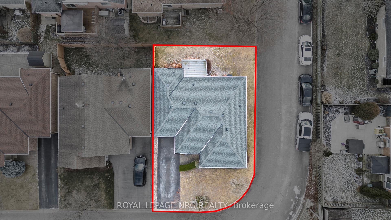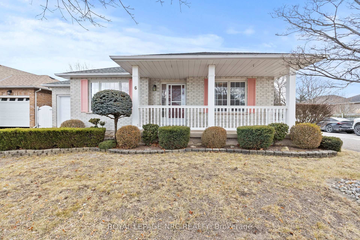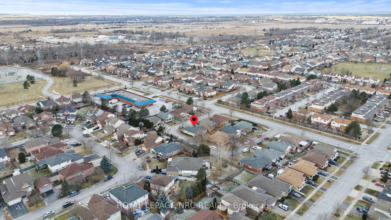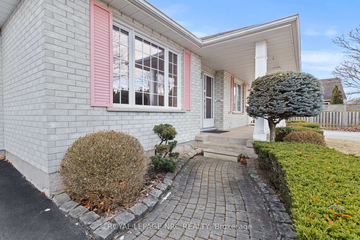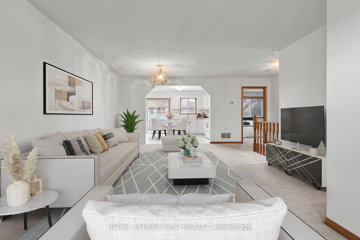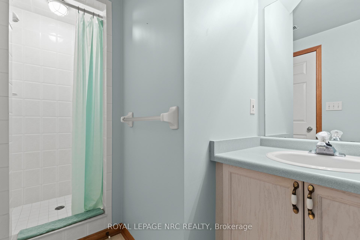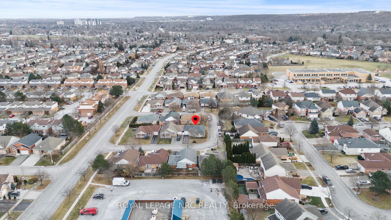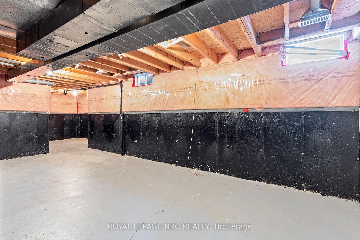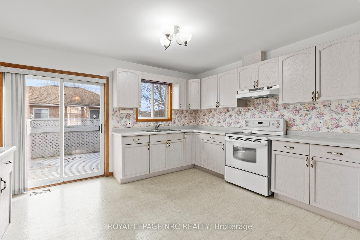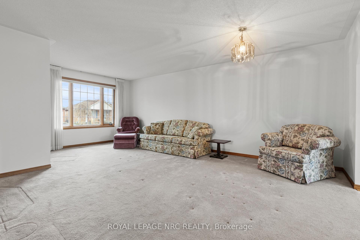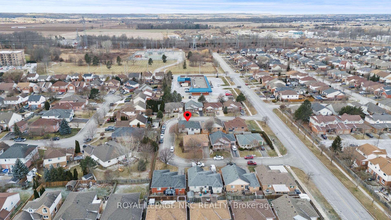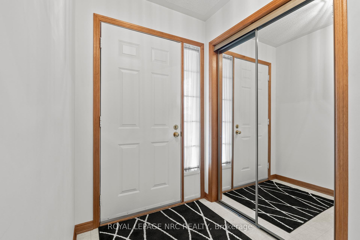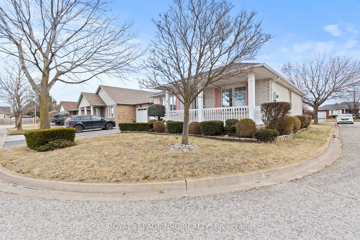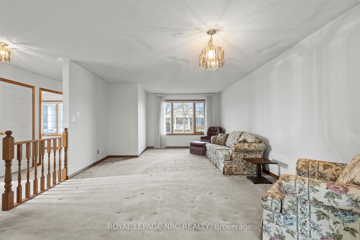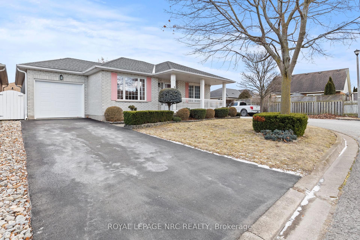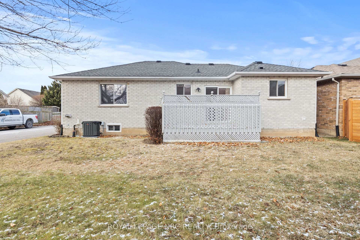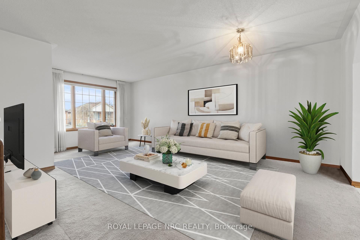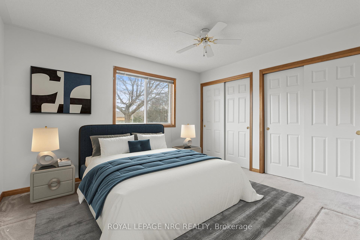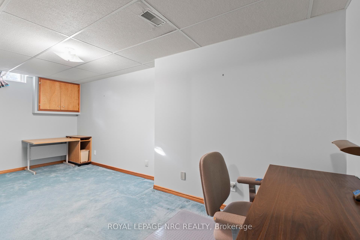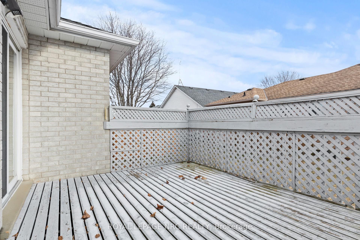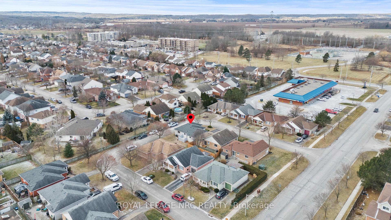$639,900
Available - For Sale
Listing ID: X12033953
6 Marks Cres , St. Catharines, L2S 3X8, Niagara
| ow-maintenance bungalow built by Mountain View Homes in the sought-after west end of St. Catharines. This home is designed for easy living with 2 bedrooms, a 4 pc. bathroom, laundry, and an open-concept layout that combines the living/dining/kitchen spaces, all on the main floor! Head downstairs where you will find another bedroom, rec room, 3 pc bathroom, and a bonus unfinished 400 sq ft space awaiting your finishing touches. Local amenities include Short Hills Provincial Park, Club Roma, the Pen Centre Shopping Mall, and Brock University. Whether you're a down-sizer, a first-time buyer, or anyone in between, this bungalow is your ticket to stress-free living. |
| Price | $639,900 |
| Taxes: | $4256.11 |
| Occupancy by: | Vacant |
| Address: | 6 Marks Cres , St. Catharines, L2S 3X8, Niagara |
| Directions/Cross Streets: | Macturbull/Marks |
| Rooms: | 11 |
| Bedrooms: | 3 |
| Bedrooms +: | 0 |
| Family Room: | T |
| Basement: | Partially Fi, Full |
| Level/Floor | Room | Length(ft) | Width(ft) | Descriptions | |
| Room 1 | Main | Bedroom | 12.82 | 10.92 | |
| Room 2 | Main | Bedroom 2 | 7.9 | 9.41 | |
| Room 3 | Main | Laundry | 10.92 | 9.32 | |
| Room 4 | Main | Bathroom | 10.92 | 6 | |
| Room 5 | Main | Living Ro | 13.74 | 21.25 | |
| Room 6 | Main | Kitchen | 10.92 | 13.74 | |
| Room 7 | Basement | Bathroom | 10 | 4.26 | |
| Room 8 | Basement | Bedroom 3 | 9.15 | 18.4 | |
| Room 9 | Basement | Recreatio | 15.91 | 10.07 |
| Washroom Type | No. of Pieces | Level |
| Washroom Type 1 | 4 | Main |
| Washroom Type 2 | 3 | Basement |
| Washroom Type 3 | 0 | |
| Washroom Type 4 | 0 | |
| Washroom Type 5 | 0 |
| Total Area: | 0.00 |
| Approximatly Age: | 16-30 |
| Property Type: | Detached |
| Style: | Bungalow |
| Exterior: | Brick |
| Garage Type: | Attached |
| (Parking/)Drive: | Private |
| Drive Parking Spaces: | 2 |
| Park #1 | |
| Parking Type: | Private |
| Park #2 | |
| Parking Type: | Private |
| Pool: | None |
| Approximatly Age: | 16-30 |
| Approximatly Square Footage: | 700-1100 |
| Property Features: | Hospital, Public Transit |
| CAC Included: | N |
| Water Included: | N |
| Cabel TV Included: | N |
| Common Elements Included: | N |
| Heat Included: | N |
| Parking Included: | N |
| Condo Tax Included: | N |
| Building Insurance Included: | N |
| Fireplace/Stove: | N |
| Heat Type: | Forced Air |
| Central Air Conditioning: | Central Air |
| Central Vac: | Y |
| Laundry Level: | Syste |
| Ensuite Laundry: | F |
| Sewers: | Sewer |
| Utilities-Cable: | Y |
| Utilities-Hydro: | Y |
$
%
Years
This calculator is for demonstration purposes only. Always consult a professional
financial advisor before making personal financial decisions.
| Although the information displayed is believed to be accurate, no warranties or representations are made of any kind. |
| ROYAL LEPAGE NRC REALTY |
|
|

Wally Islam
Real Estate Broker
Dir:
416-949-2626
Bus:
416-293-8500
Fax:
905-913-8585
| Virtual Tour | Book Showing | Email a Friend |
Jump To:
At a Glance:
| Type: | Freehold - Detached |
| Area: | Niagara |
| Municipality: | St. Catharines |
| Neighbourhood: | 462 - Rykert/Vansickle |
| Style: | Bungalow |
| Approximate Age: | 16-30 |
| Tax: | $4,256.11 |
| Beds: | 3 |
| Baths: | 2 |
| Fireplace: | N |
| Pool: | None |
Locatin Map:
Payment Calculator:
