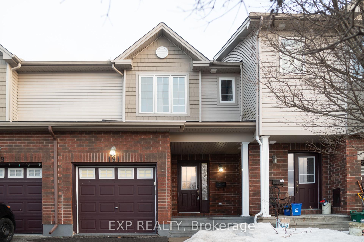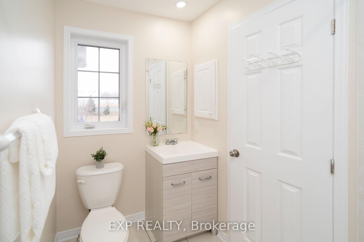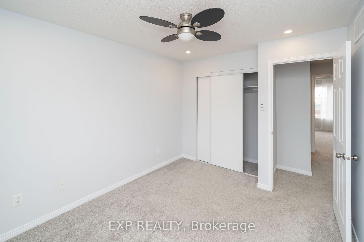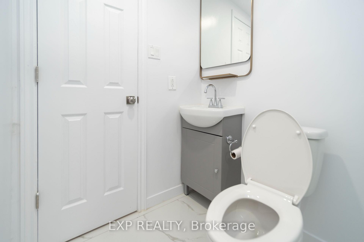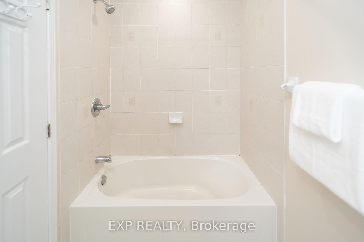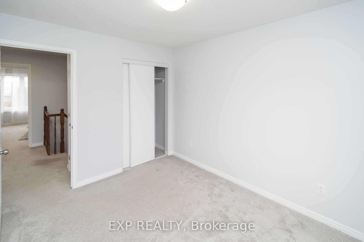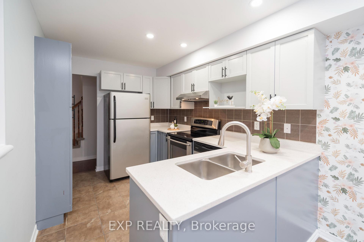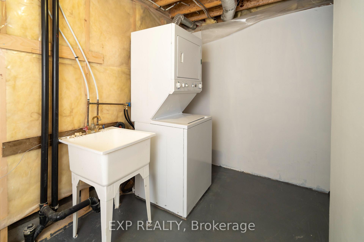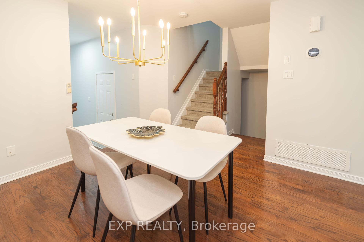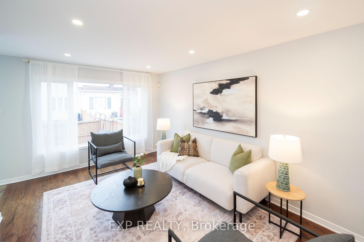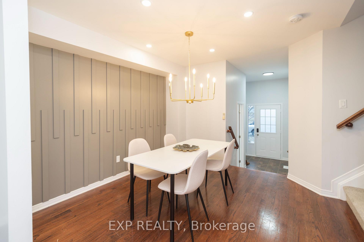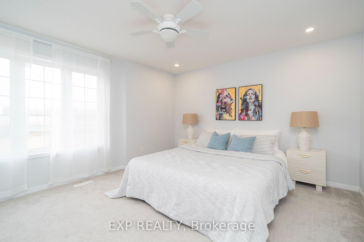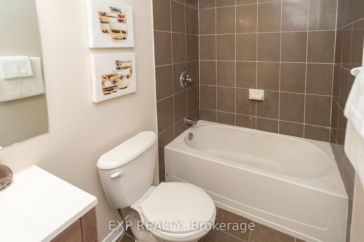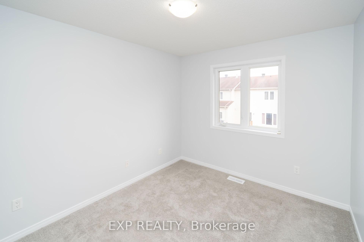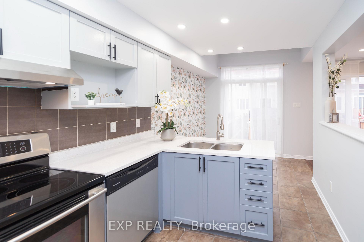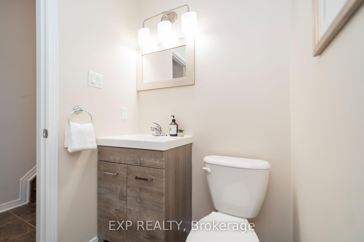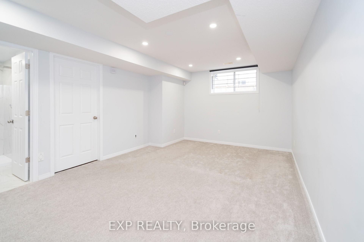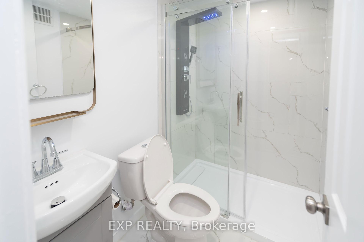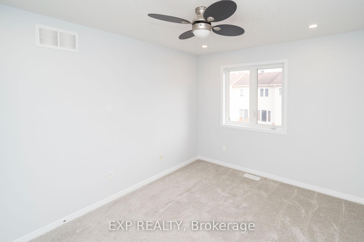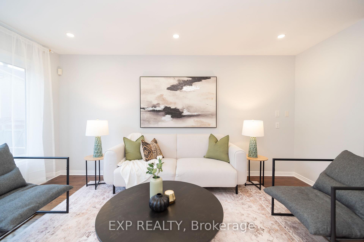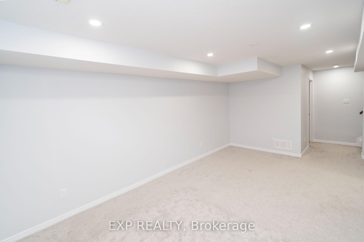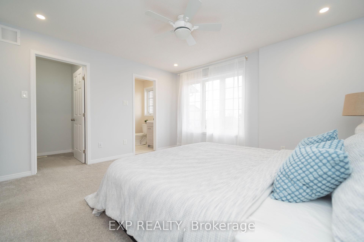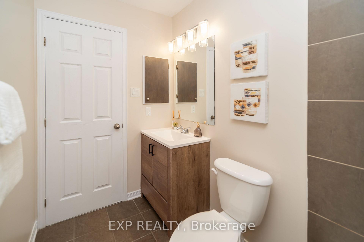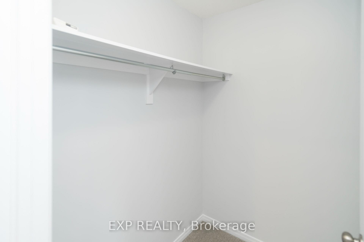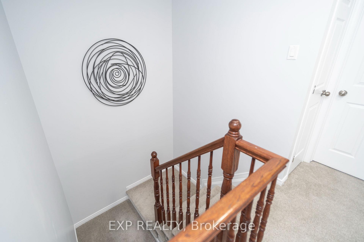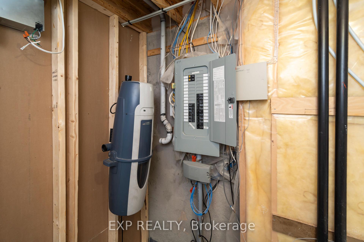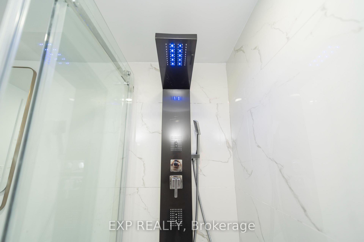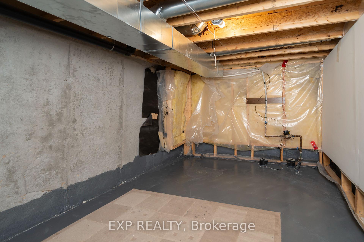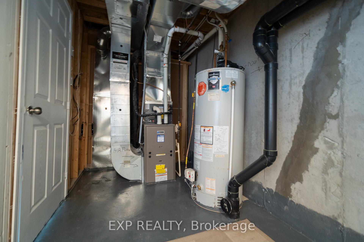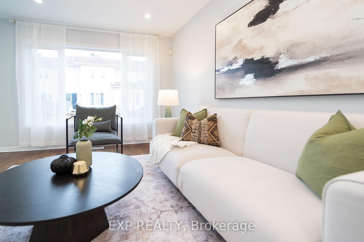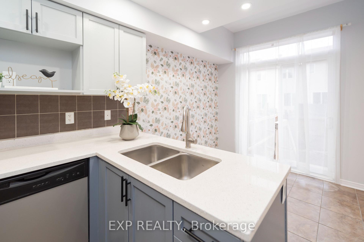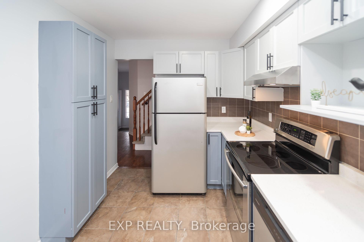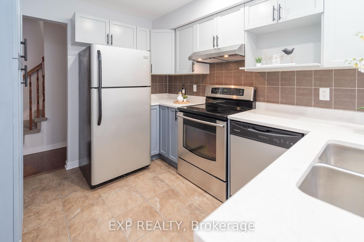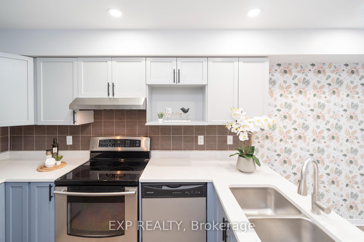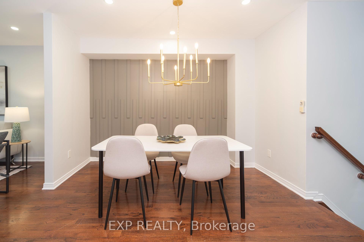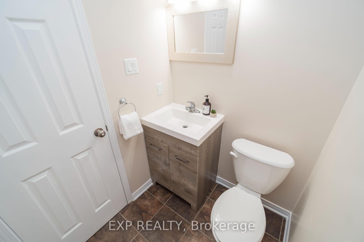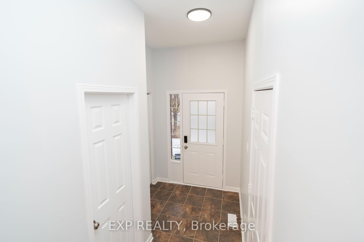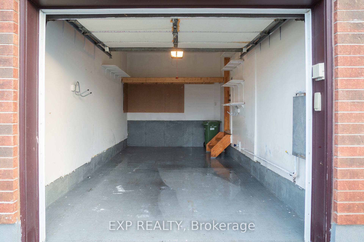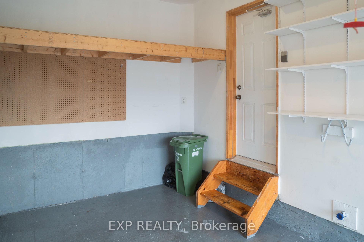$669,000
Available - For Sale
Listing ID: X12049794
191 Macoun Circ , Hunt Club - South Keys and Area, K1T 0H8, Ottawa
| Immaculate 3 bedroom, 3.5 bathroom townhouse located in the Huntclub-Greenboro neighborhood. The property also includes a completed basement that features a full bathroom. The main floor boasts a stunning foyer, along with dining and living areas that showcase hardwood flooring. The kitchen includes a breakfast bar, stainless steel appliances with a microwave shelf, and quartz countertops. The second floor features a large master bedroom with an ensuite and walk-in closet, two more good-sized bedrooms, and a four-piece main bathroom. Recent improvements include the Ecobee thermostat, potlights (2022), new vanities with stone counters (2022), and fresh new paint & wallpaper (2025). Basement bathroom (2025), backyard sod (2022), new carpet (2022), and new air conditioning (2023). Shopping, the airport, a park, Greenboro LRT/Park & Ride, and Ottawa's Glebe-Lansdowne Td Place and Billings Bridge Plaza are all nearby. All Offers to have 24 hrs irrevocable as per form 244 and Schedule B1 with all offers. |
| Price | $669,000 |
| Taxes: | $3919.00 |
| Occupancy by: | Vacant |
| Address: | 191 Macoun Circ , Hunt Club - South Keys and Area, K1T 0H8, Ottawa |
| Directions/Cross Streets: | Bank and Johnston |
| Rooms: | 3 |
| Bedrooms: | 3 |
| Bedrooms +: | 0 |
| Family Room: | T |
| Basement: | Finished |
| Level/Floor | Room | Length(ft) | Width(ft) | Descriptions | |
| Room 1 | Main | Kitchen | 10 | 10 | |
| Room 2 | Second | Bedroom | 14.01 | 12.3 | |
| Room 3 | Main | Dining Ro | 10.1 | 9.71 | |
| Room 4 | Second | Bedroom 2 | 9.81 | 11.38 | |
| Room 5 | Second | Bedroom 3 | 9.81 | 12.5 | |
| Room 6 | Basement | Recreatio | 10.1 | 17.58 |
| Washroom Type | No. of Pieces | Level |
| Washroom Type 1 | 4 | |
| Washroom Type 2 | 0 | |
| Washroom Type 3 | 0 | |
| Washroom Type 4 | 0 | |
| Washroom Type 5 | 0 |
| Total Area: | 0.00 |
| Approximatly Age: | 6-15 |
| Property Type: | Att/Row/Townhouse |
| Style: | 2-Storey |
| Exterior: | Brick, Vinyl Siding |
| Garage Type: | Attached |
| Drive Parking Spaces: | 2 |
| Pool: | None |
| Other Structures: | Fence - Full |
| Approximatly Age: | 6-15 |
| Property Features: | Public Trans, Cul de Sac/Dead En |
| CAC Included: | N |
| Water Included: | N |
| Cabel TV Included: | N |
| Common Elements Included: | N |
| Heat Included: | N |
| Parking Included: | N |
| Condo Tax Included: | N |
| Building Insurance Included: | N |
| Fireplace/Stove: | N |
| Heat Type: | Forced Air |
| Central Air Conditioning: | Central Air |
| Central Vac: | Y |
| Laundry Level: | Syste |
| Ensuite Laundry: | F |
| Sewers: | Sewer |
$
%
Years
This calculator is for demonstration purposes only. Always consult a professional
financial advisor before making personal financial decisions.
| Although the information displayed is believed to be accurate, no warranties or representations are made of any kind. |
| EXP REALTY |
|
|

Wally Islam
Real Estate Broker
Dir:
416-949-2626
Bus:
416-293-8500
Fax:
905-913-8585
| Book Showing | Email a Friend |
Jump To:
At a Glance:
| Type: | Freehold - Att/Row/Townhouse |
| Area: | Ottawa |
| Municipality: | Hunt Club - South Keys and Area |
| Neighbourhood: | 3806 - Hunt Club Park/Greenboro |
| Style: | 2-Storey |
| Approximate Age: | 6-15 |
| Tax: | $3,919 |
| Beds: | 3 |
| Baths: | 4 |
| Fireplace: | N |
| Pool: | None |
Locatin Map:
Payment Calculator:
