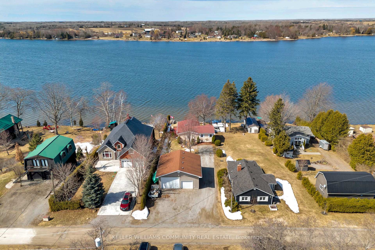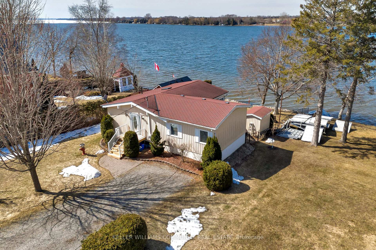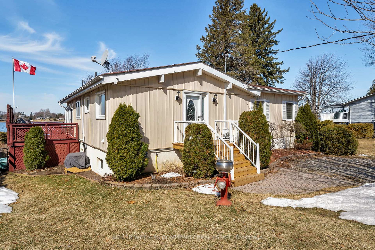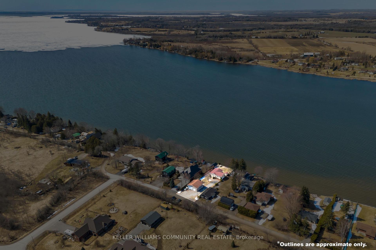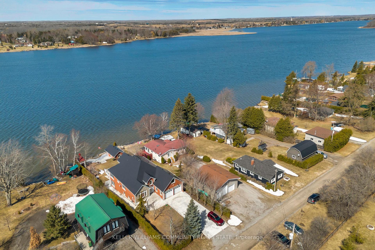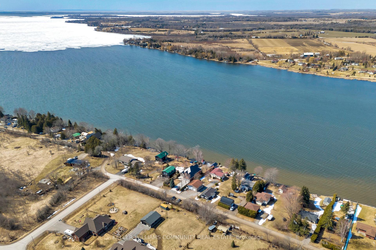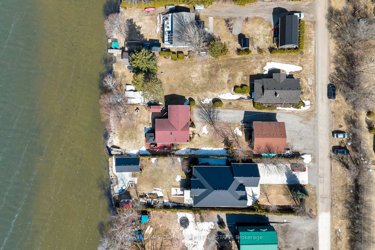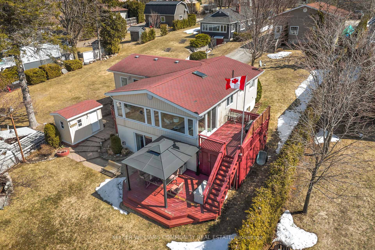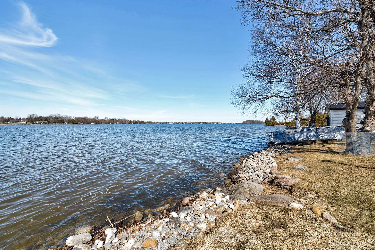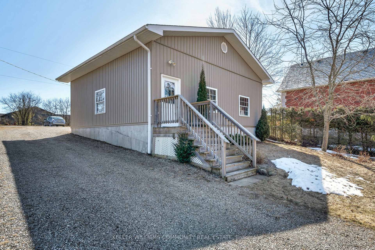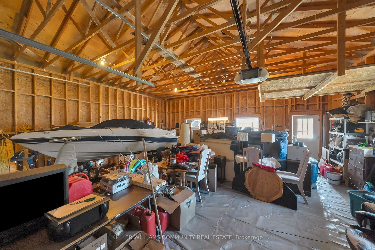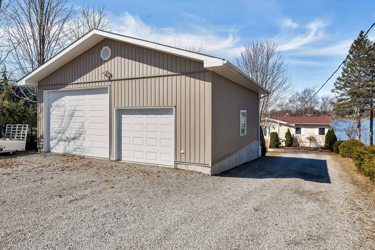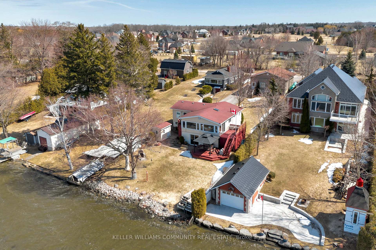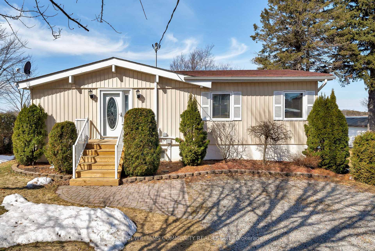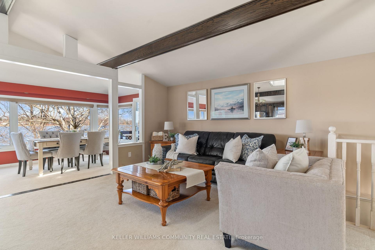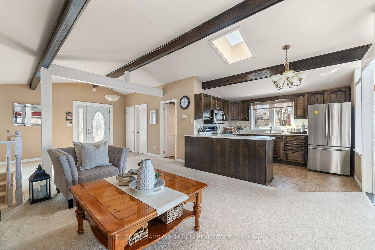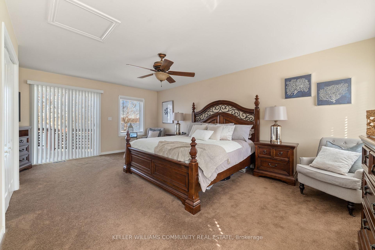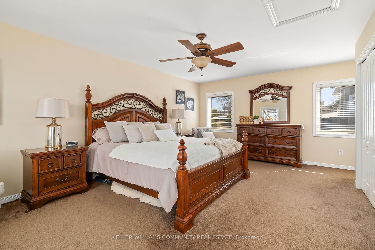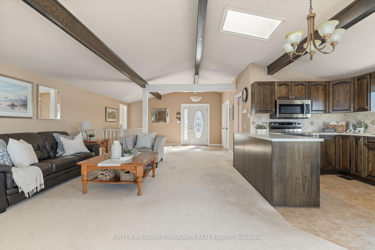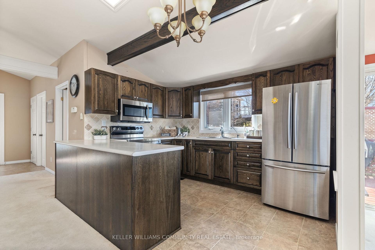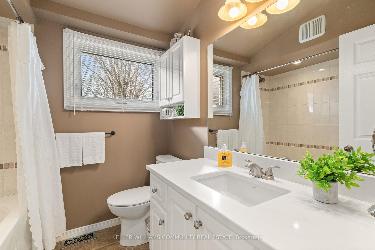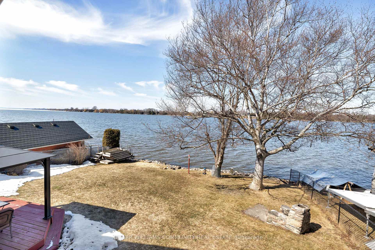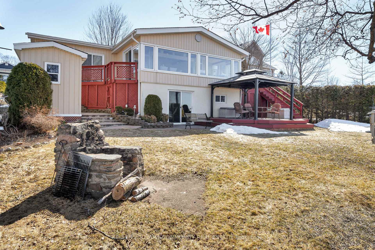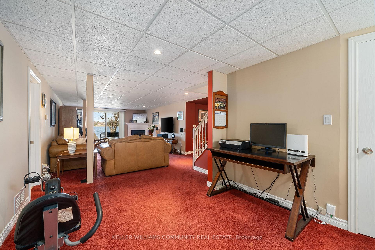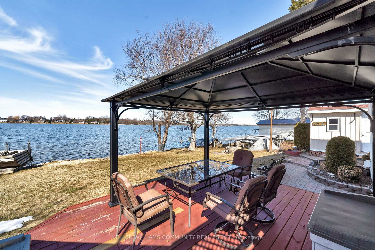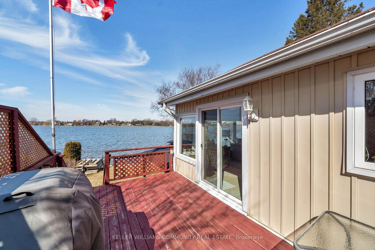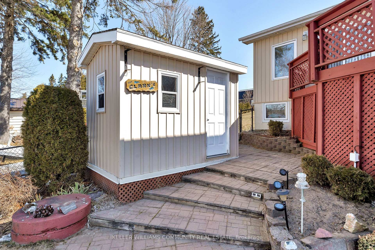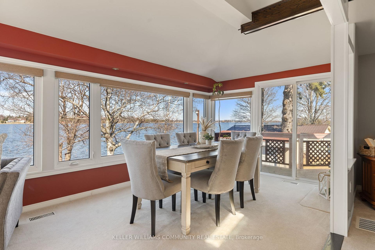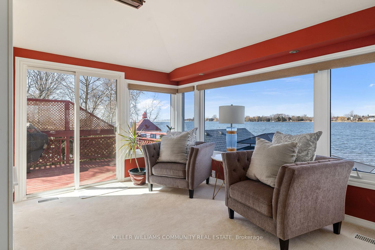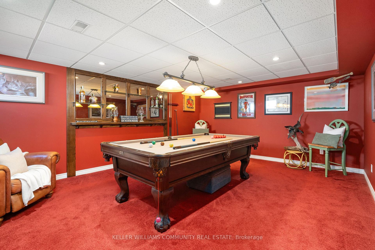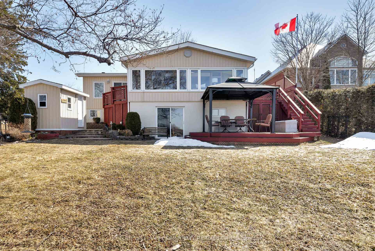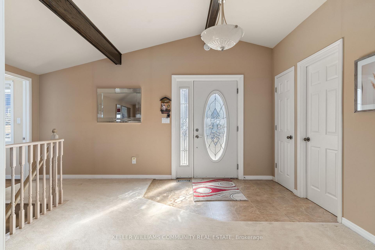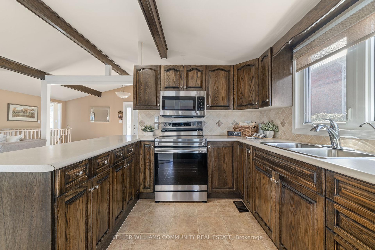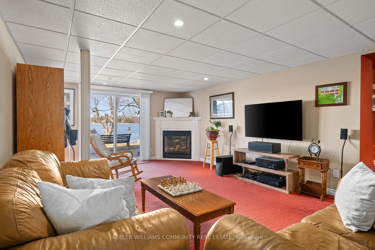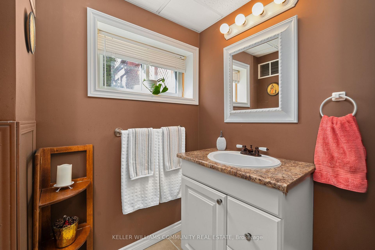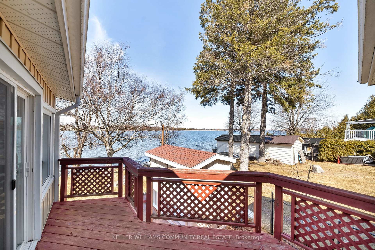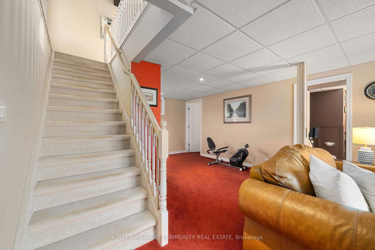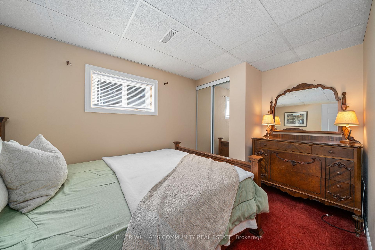$979,000
Available - For Sale
Listing ID: X12049792
61 Loon Stre , Kawartha Lakes, L0B 1K0, Kawartha Lakes
| Whether youre dreaming of a peaceful retreat, a place to grow into, or a home where you can create lasting waterfront memories, this is the opportunity youve been waiting for.Upon entering the home you'll first notice the captivating panoramic views of Lake Scugog from your main floor dining area. The open concept space is bright, spacious, and perfect for entertaining or cozy nights in enjoying sunsets from the West-facing windows. With two generous bedrooms and easy potential for a third, this home offers flexibility to suit your needs. The walkout basement extends your living space, leading to a beautifully landscaped yard and patio, creating a seamless connection between indoor and outdoor living. The expansive rec room with pool table is perfect for hosting friends and family, or easily convert the space into a 3rd bedroom for your growing family. The outdoors offer plenty of yard space for entertaining, which leads to the pristine sandy-bottom waterfront-perfect for swimming, water activities, or nearly endless boating right from your 80 ft dock. With towns such as Lindsay and Port Perry easily within reach via boat, imagine the countless days exploring all of the local waterside hot spots. A large 30'x30' garage/workshop (2014) provides plenty of space for boat/vehicle storage, hobbies, or extra workspace, while the driveway offers ample parking for 10+ cars. With natural gas heating, main floor laundry, and modern conveniences throughout, this home is designed for effortless year-round living. Nestled in a sought-after executive neighbourhood, this property offers the perfect escape from the city while still being just 30 minutes from Peterborough, 20 minutes from Durham, and 15 minutes from Lindsay. Approx. yearly costs for utilities: Enbridge $1044, Hydro One $2217, Road Fee $75, HWT $264 |
| Price | $979,000 |
| Taxes: | $5711.00 |
| Assessment Year: | 2024 |
| Occupancy by: | Owner |
| Address: | 61 Loon Stre , Kawartha Lakes, L0B 1K0, Kawartha Lakes |
| Acreage: | < .50 |
| Directions/Cross Streets: | McGill Drive & Loon Street |
| Rooms: | 12 |
| Bedrooms: | 2 |
| Bedrooms +: | 0 |
| Family Room: | F |
| Basement: | Finished wit |
| Level/Floor | Room | Length(ft) | Width(ft) | Descriptions | |
| Room 1 | Main | Living Ro | 16.4 | 25.91 | |
| Room 2 | Main | Kitchen | 8.66 | 11.15 | |
| Room 3 | Main | Dining Ro | 23.68 | 9.94 | |
| Room 4 | Main | Primary B | 14.92 | 20.66 | |
| Room 5 | Main | Laundry | 6.79 | 6.4 | |
| Room 6 | Main | Bathroom | 6.79 | 7.38 | 4 Pc Bath |
| Room 7 | Lower | Bedroom 2 | 7.87 | 11.45 | |
| Room 8 | Lower | Recreatio | 13.48 | 34.14 | |
| Room 9 | Lower | Game Room | 14.53 | 18.66 | |
| Room 10 | Lower | Bathroom | 7.87 | 7.02 | 2 Pc Bath |
| Washroom Type | No. of Pieces | Level |
| Washroom Type 1 | 4 | Main |
| Washroom Type 2 | 2 | Lower |
| Washroom Type 3 | 0 | |
| Washroom Type 4 | 0 | |
| Washroom Type 5 | 0 |
| Total Area: | 0.00 |
| Approximatly Age: | 51-99 |
| Property Type: | Detached |
| Style: | Bungalow |
| Exterior: | Vinyl Siding |
| Garage Type: | Detached |
| (Parking/)Drive: | Private |
| Drive Parking Spaces: | 10 |
| Park #1 | |
| Parking Type: | Private |
| Park #2 | |
| Parking Type: | Private |
| Pool: | None |
| Other Structures: | Shed, Workshop |
| Approximatly Age: | 51-99 |
| Property Features: | Beach, Lake Access |
| CAC Included: | N |
| Water Included: | N |
| Cabel TV Included: | N |
| Common Elements Included: | N |
| Heat Included: | N |
| Parking Included: | N |
| Condo Tax Included: | N |
| Building Insurance Included: | N |
| Fireplace/Stove: | Y |
| Heat Type: | Forced Air |
| Central Air Conditioning: | Central Air |
| Central Vac: | N |
| Laundry Level: | Syste |
| Ensuite Laundry: | F |
| Sewers: | Septic |
| Water: | Dug Well |
| Water Supply Types: | Dug Well |
| Utilities-Cable: | N |
| Utilities-Hydro: | Y |
$
%
Years
This calculator is for demonstration purposes only. Always consult a professional
financial advisor before making personal financial decisions.
| Although the information displayed is believed to be accurate, no warranties or representations are made of any kind. |
| KELLER WILLIAMS COMMUNITY REAL ESTATE |
|
|

Wally Islam
Real Estate Broker
Dir:
416-949-2626
Bus:
416-293-8500
Fax:
905-913-8585
| Virtual Tour | Book Showing | Email a Friend |
Jump To:
At a Glance:
| Type: | Freehold - Detached |
| Area: | Kawartha Lakes |
| Municipality: | Kawartha Lakes |
| Neighbourhood: | Ops |
| Style: | Bungalow |
| Approximate Age: | 51-99 |
| Tax: | $5,711 |
| Beds: | 2 |
| Baths: | 2 |
| Fireplace: | Y |
| Pool: | None |
Locatin Map:
Payment Calculator:
