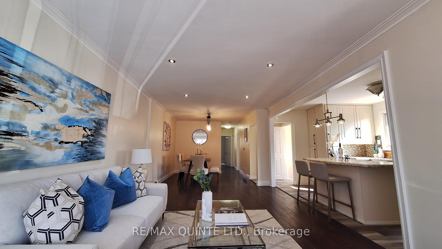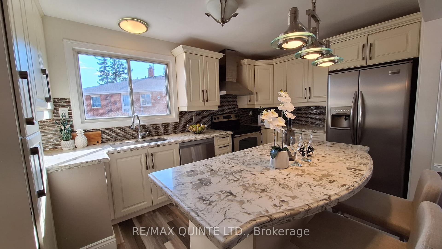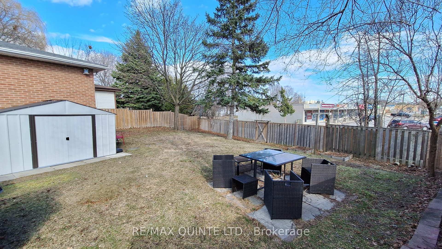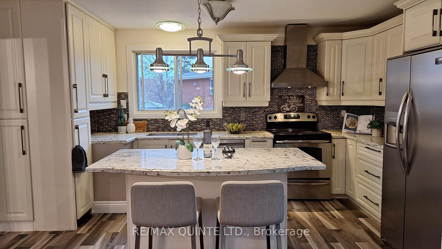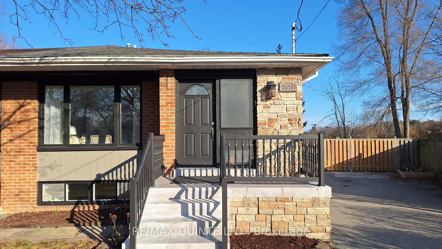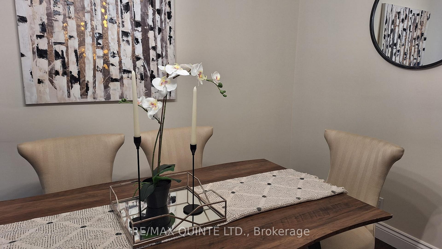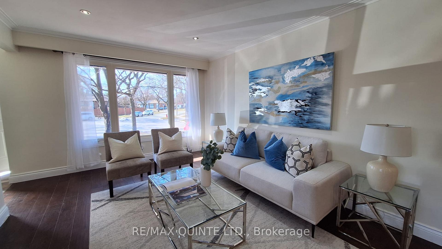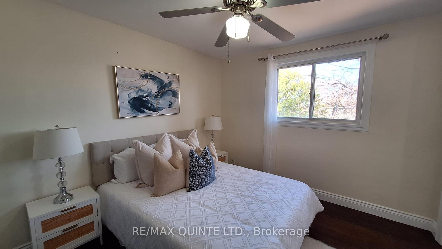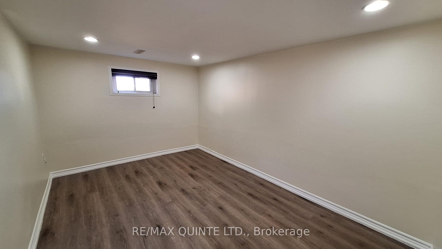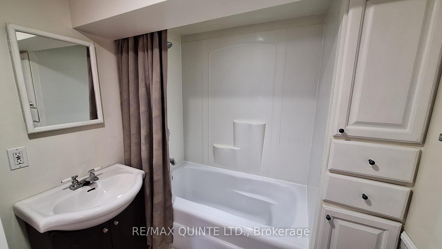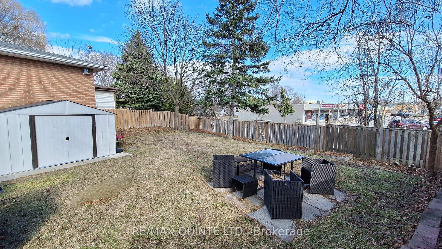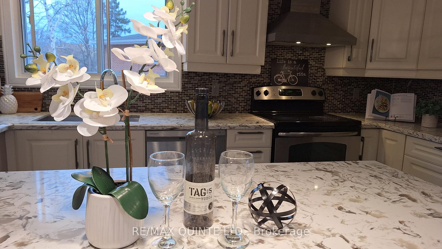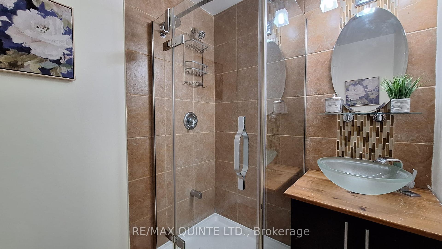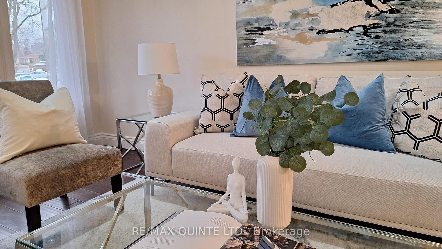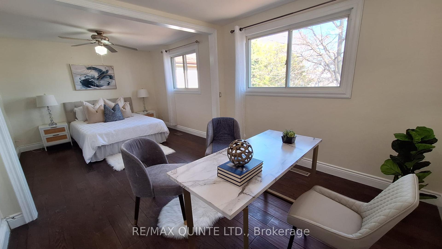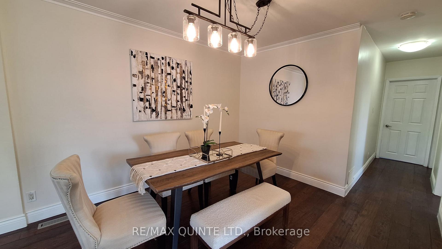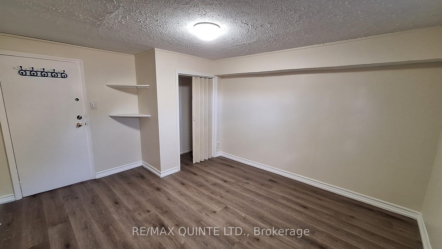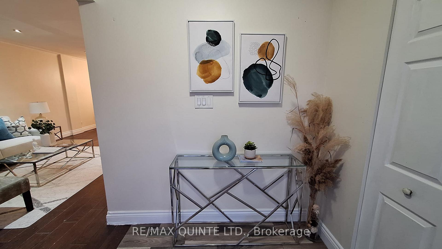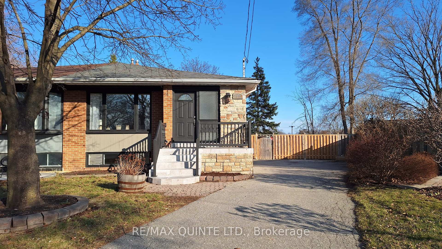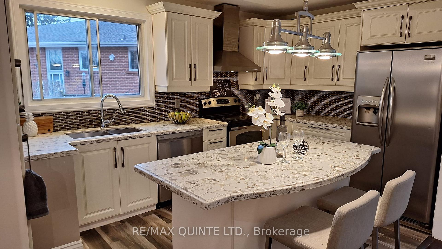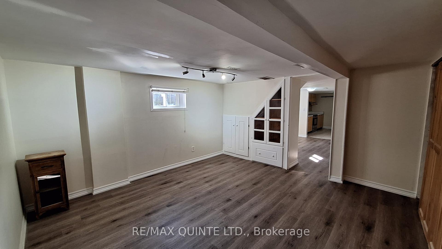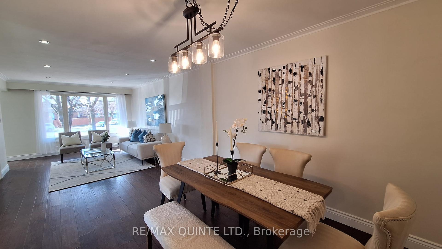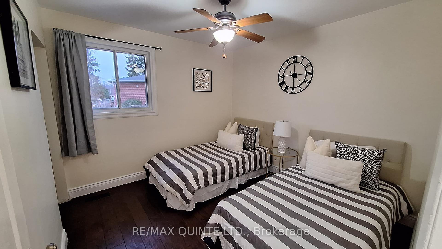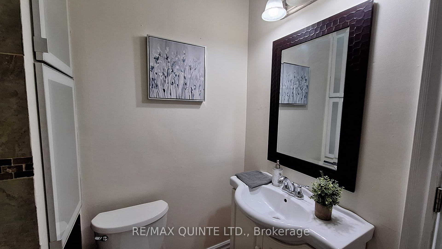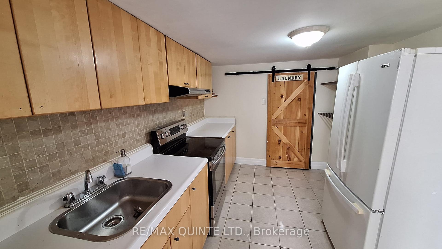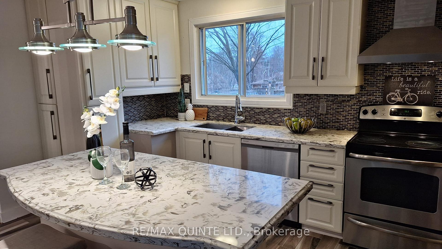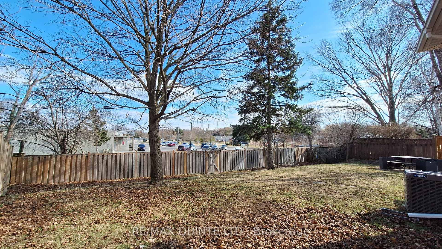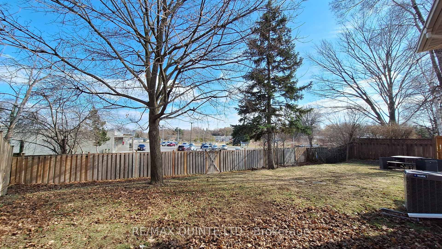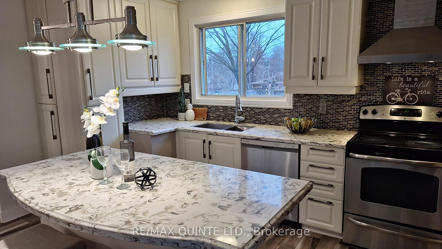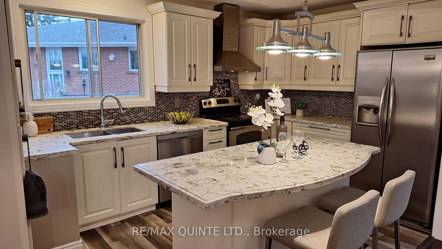$1,150,000
Available - For Sale
Listing ID: W12047056
3375 Kelowna Cour , Mississauga, L5C 2E5, Peel
| Nestled in a peaceful, tree-lined cul-de-sac, this beautifully updated semi-detached home offers the perfect blend of modern upgrades, functional living space, and outdoor tranquility. The main floor features a spacious master bedroom with a private ensuite bathroom, which has enough space to be converted into two separate bedrooms. The lower level is fully finished offering three additional bedrooms and kitchen. With a separate side entrance, sizeable backyard, and parking for up to four vehicles, this home is ideal for growing families, potential income generating rental unit lower level or in-law suite for extended family. Enjoy the convenience of nearby GO Transit for an easy commute, closeness to schools, community centers and pools, playgrounds, library, University of Toronto Mississauga Erindale campus and embrace nature with a short walk to Erindale Park, Culham Trail and Riverwood Conservancy. Upgrades include new Roof in 2024, Air Conditioner in 2024, Shed and Fence installed in 2022. Entire house freshly painted and new flooring for lower level in March 2025. |
| Price | $1,150,000 |
| Taxes: | $5661.00 |
| Occupancy by: | Vacant |
| Address: | 3375 Kelowna Cour , Mississauga, L5C 2E5, Peel |
| Directions/Cross Streets: | Woodlands/Mcbride |
| Rooms: | 6 |
| Rooms +: | 4 |
| Bedrooms: | 2 |
| Bedrooms +: | 3 |
| Family Room: | F |
| Basement: | Separate Ent, Finished |
| Level/Floor | Room | Length(ft) | Width(ft) | Descriptions | |
| Room 1 | Main | Living Ro | 12 | 18.01 | Hardwood Floor |
| Room 2 | Main | Kitchen | 8.82 | 13.02 | Updated |
| Room 3 | Main | Dining Ro | 12 | 8.99 | Hardwood Floor |
| Room 4 | Main | Primary B | 20.5 | 10.5 | 3 Pc Ensuite |
| Room 5 | Main | Bedroom 2 | 10 | 10 | Hardwood Floor |
| Room 6 | Main | Sitting | 10.14 | 10.14 | Hardwood Floor |
| Room 7 | Basement | Bedroom 4 | 12.99 | 8.99 | Laminate |
| Room 8 | Basement | Bedroom 5 | 12.99 | 10.99 | Laminate |
| Room 9 | Basement | Sitting | 12.99 | 12.99 | |
| Room 10 | Basement | Kitchen | 9.45 | 13.91 | Tile Floor |
| Washroom Type | No. of Pieces | Level |
| Washroom Type 1 | 3 | Main |
| Washroom Type 2 | 4 | Main |
| Washroom Type 3 | 4 | Lower |
| Washroom Type 4 | 0 | |
| Washroom Type 5 | 0 |
| Total Area: | 0.00 |
| Property Type: | Semi-Detached |
| Style: | Bungalow |
| Exterior: | Brick |
| Garage Type: | None |
| Drive Parking Spaces: | 4 |
| Pool: | None |
| CAC Included: | N |
| Water Included: | N |
| Cabel TV Included: | N |
| Common Elements Included: | N |
| Heat Included: | N |
| Parking Included: | N |
| Condo Tax Included: | N |
| Building Insurance Included: | N |
| Fireplace/Stove: | N |
| Heat Type: | Forced Air |
| Central Air Conditioning: | Central Air |
| Central Vac: | Y |
| Laundry Level: | Syste |
| Ensuite Laundry: | F |
| Sewers: | Sewer |
| Utilities-Cable: | A |
| Utilities-Hydro: | Y |
$
%
Years
This calculator is for demonstration purposes only. Always consult a professional
financial advisor before making personal financial decisions.
| Although the information displayed is believed to be accurate, no warranties or representations are made of any kind. |
| RE/MAX QUINTE LTD. |
|
|

Wally Islam
Real Estate Broker
Dir:
416-949-2626
Bus:
416-293-8500
Fax:
905-913-8585
| Book Showing | Email a Friend |
Jump To:
At a Glance:
| Type: | Freehold - Semi-Detached |
| Area: | Peel |
| Municipality: | Mississauga |
| Neighbourhood: | Erindale |
| Style: | Bungalow |
| Tax: | $5,661 |
| Beds: | 2+3 |
| Baths: | 3 |
| Fireplace: | N |
| Pool: | None |
Locatin Map:
Payment Calculator:
