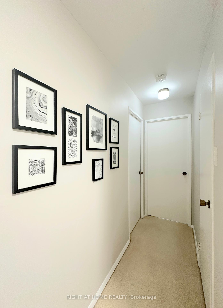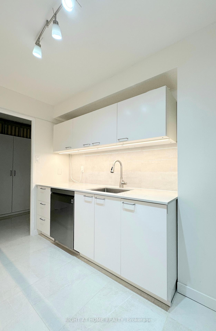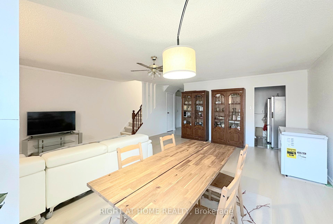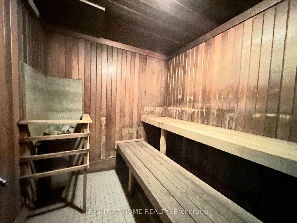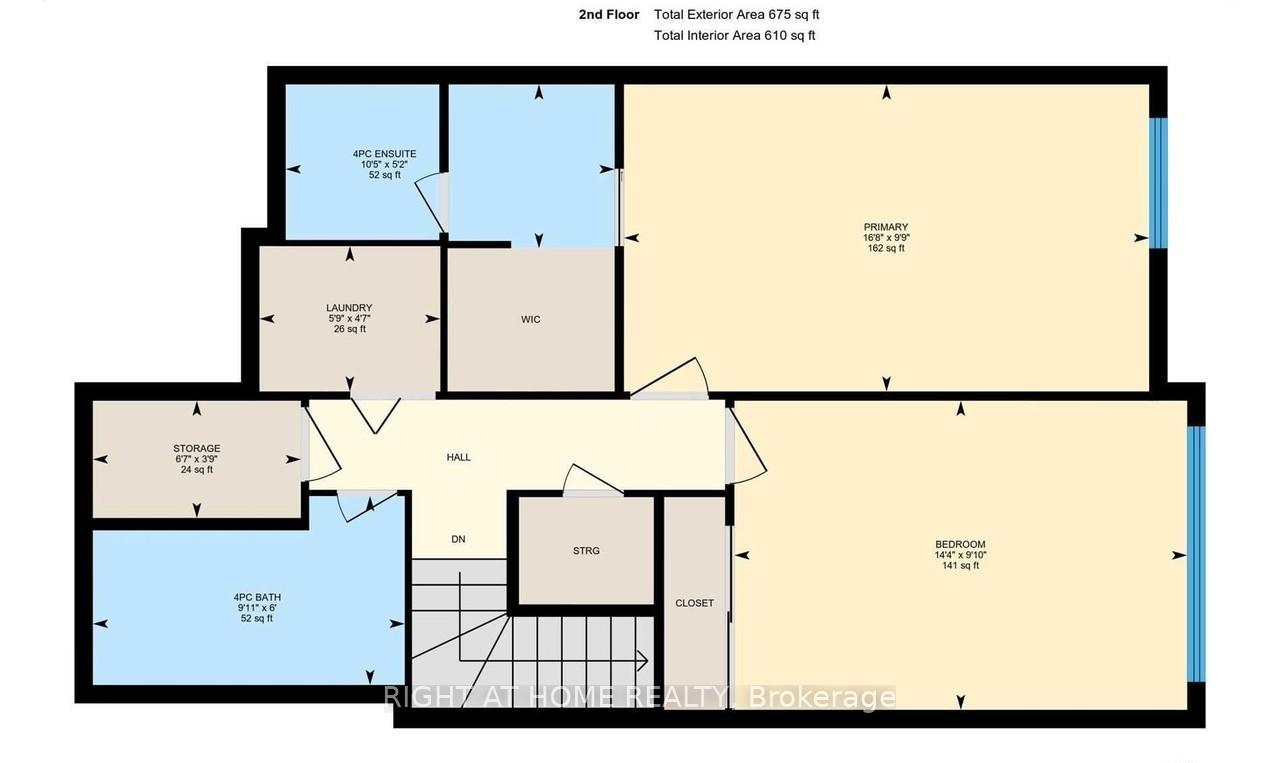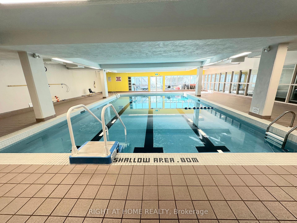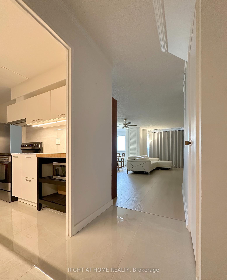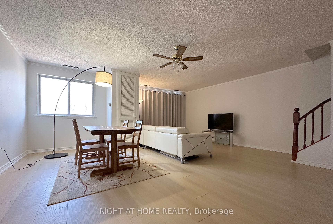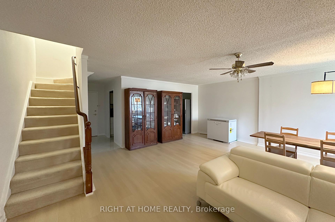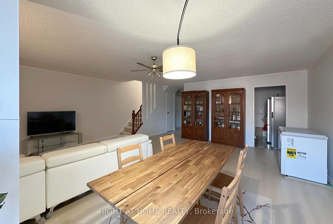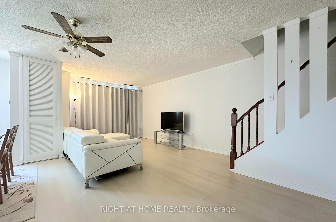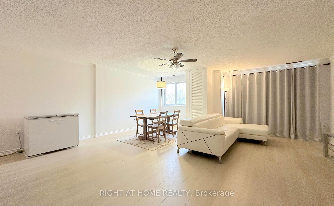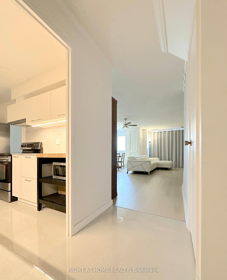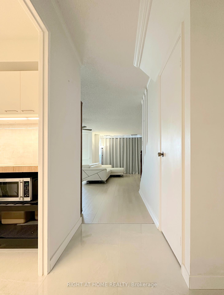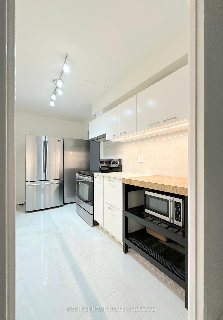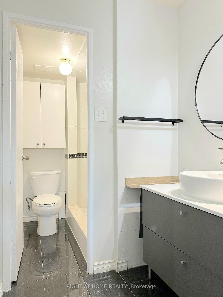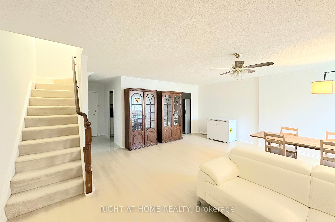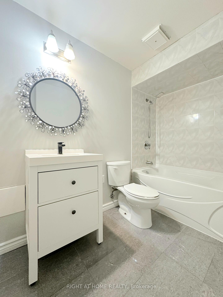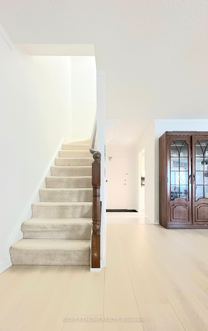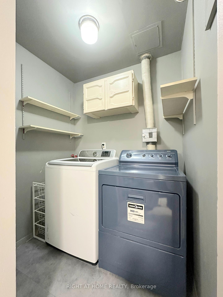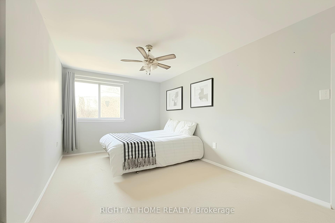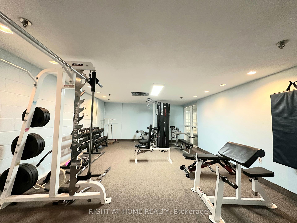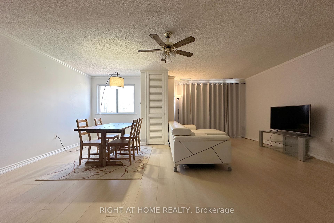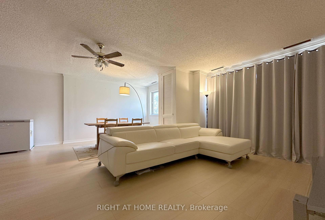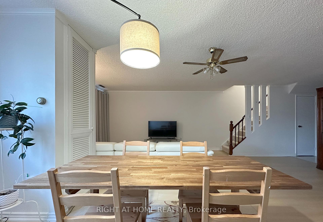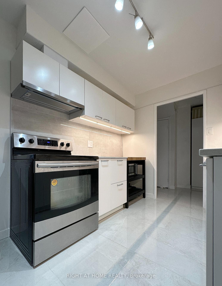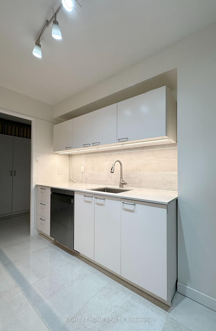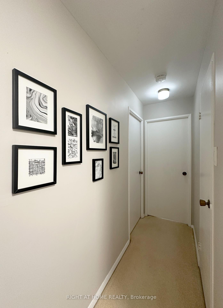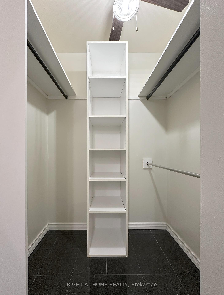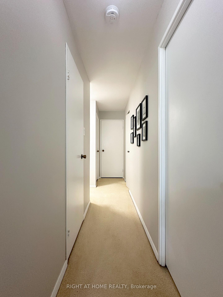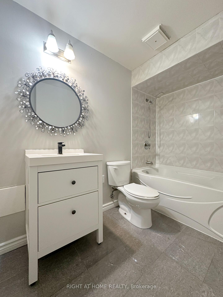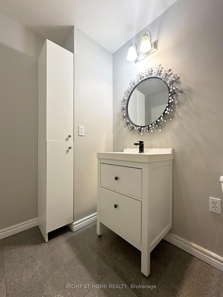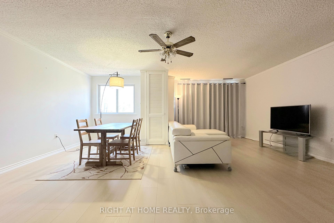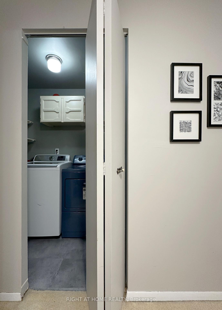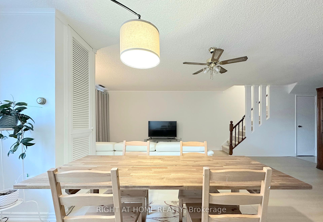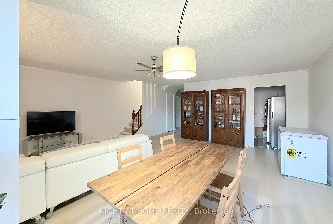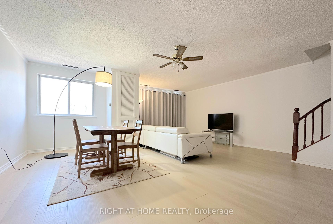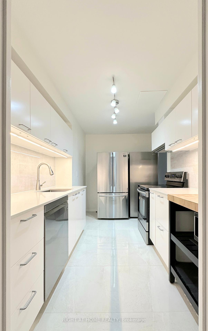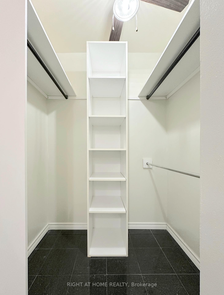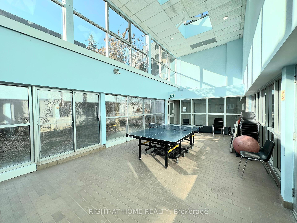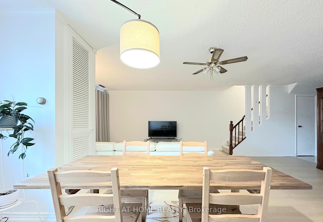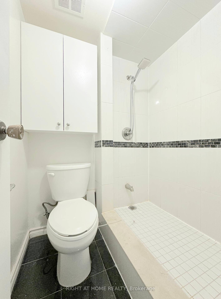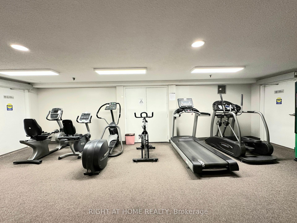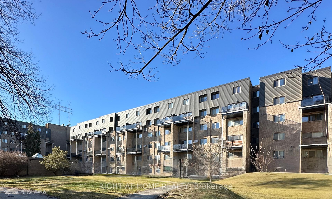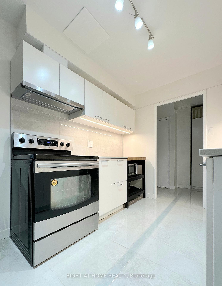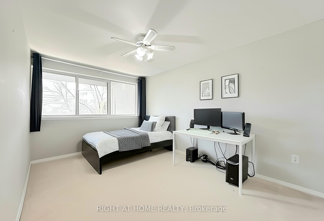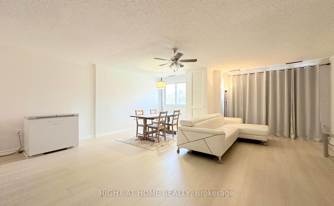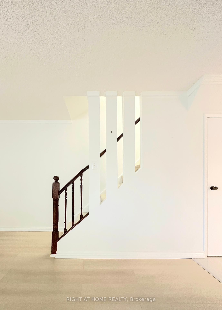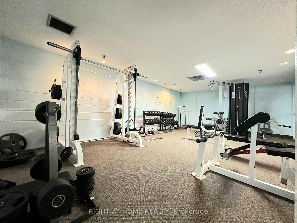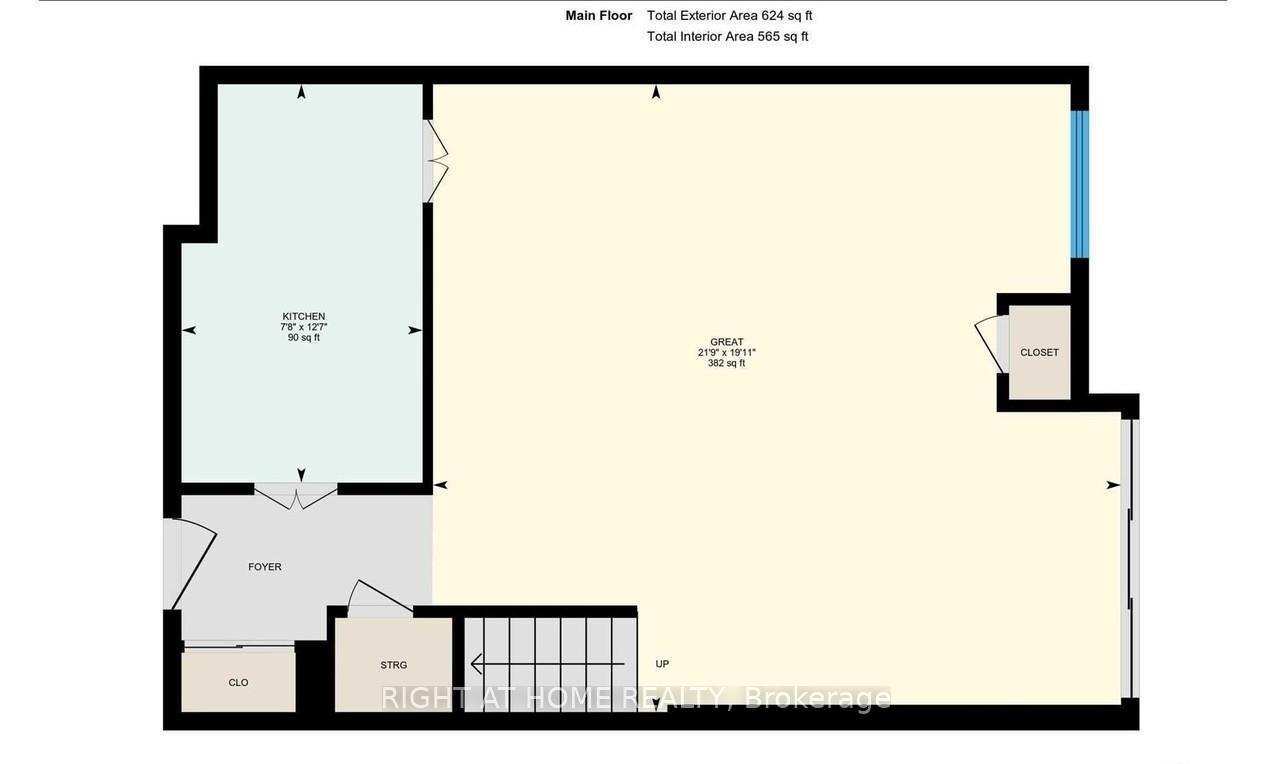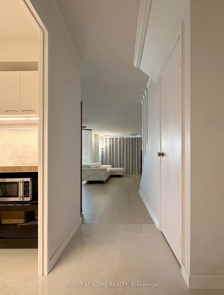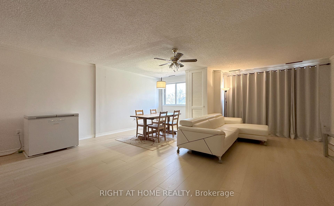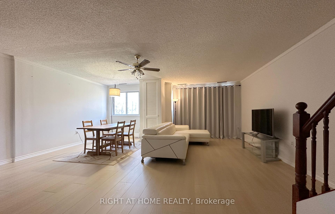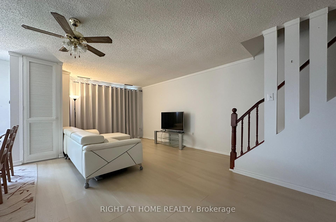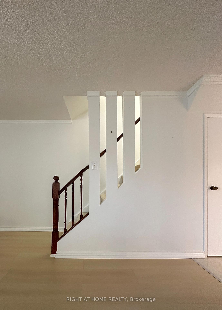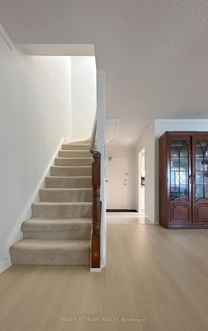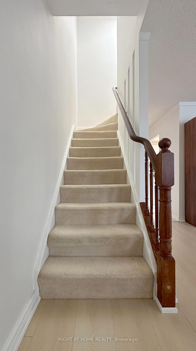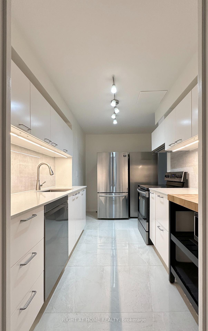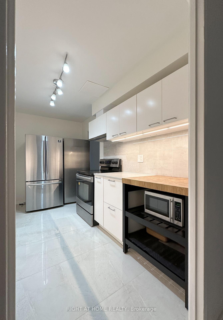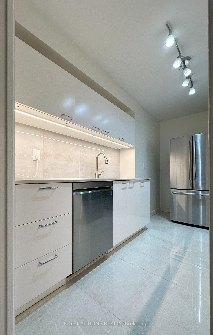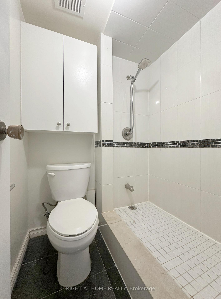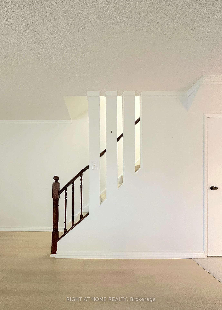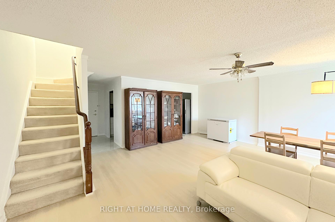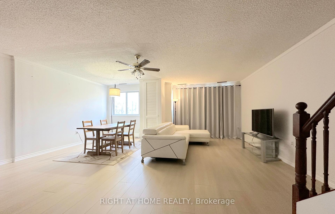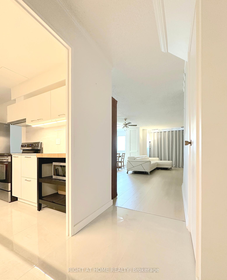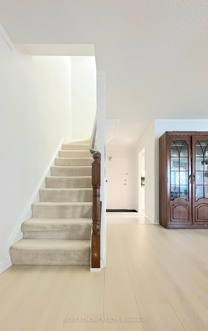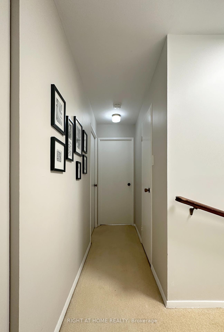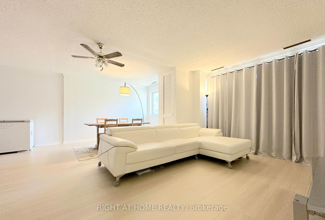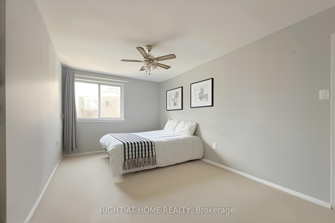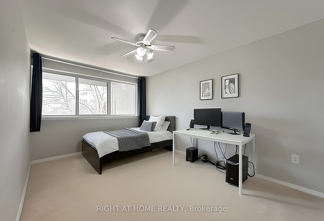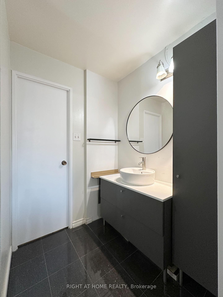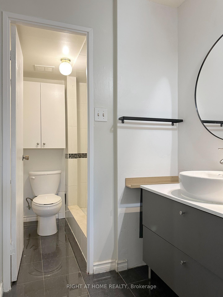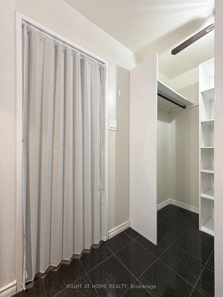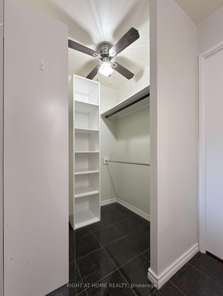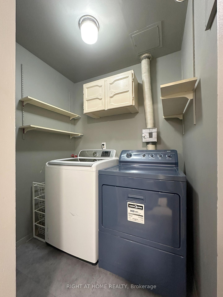$699,000
Available - For Sale
Listing ID: C12049788
4001 Don Mills Road , Toronto, M2H 3J8, Toronto
| Prime Location! Top Schools! Unmatched Convenience! Located in one of the best school zones (Arbor Glen PS & A.Y. Jackson SS), this home offers exceptional education, transit, and accessibility. With 24/7 TTC service at your doorstep and quick access to Highways 401, 404, and 407, as well as the GO station, commuting is effortless. Parks, top-rated schools, shopping malls, and Seneca College are just minutes away. This beautifully renovated unit features a modern kitchen, dining room, living room, and bathrooms, all designed for style and comfort. With over 1,200 sq. ft. of spacious living, large bedrooms, a beautiful walk-out balcony, and a cozy atmosphere, it truly feels like home. Enjoy luxury amenities, including a swimming pool, gym, and party room, with all utilities covered in the maintenance fee. Just move in and experience warm, comfortable living in a vibrant community! |
| Price | $699,000 |
| Taxes: | $2346.15 |
| Occupancy by: | Owner |
| Address: | 4001 Don Mills Road , Toronto, M2H 3J8, Toronto |
| Postal Code: | M2H 3J8 |
| Province/State: | Toronto |
| Directions/Cross Streets: | Don mills and Steeles |
| Level/Floor | Room | Length(ft) | Width(ft) | Descriptions | |
| Room 1 | Lower | Living Ro | 21.75 | 19.91 | W/O To Balcony, Laminate, Combined w/Dining |
| Room 2 | Lower | Dining Ro | 21.75 | 19.91 | Combined w/Living, Laminate, Renovated |
| Room 3 | Lower | Kitchen | 12.6 | 7.64 | Renovated, B/I Appliances |
| Room 4 | Upper | Primary B | 16.66 | 9.74 | 3 Pc Ensuite, Large Window |
| Room 5 | Upper | Bedroom | 14.33 | 9.84 | Large Window |
| Room 6 | Upper | Laundry | 5.74 | 4.59 | Vinyl Floor, B/I Shelves |
| Room 7 | Upper | Other | 6.56 | 3.74 | Vinyl Floor |
| Washroom Type | No. of Pieces | Level |
| Washroom Type 1 | 4 | Upper |
| Washroom Type 2 | 3 | Upper |
| Washroom Type 3 | 0 | |
| Washroom Type 4 | 0 | |
| Washroom Type 5 | 0 |
| Total Area: | 0.00 |
| Washrooms: | 2 |
| Heat Type: | Forced Air |
| Central Air Conditioning: | Central Air |
| Elevator Lift: | True |
$
%
Years
This calculator is for demonstration purposes only. Always consult a professional
financial advisor before making personal financial decisions.
| Although the information displayed is believed to be accurate, no warranties or representations are made of any kind. |
| RIGHT AT HOME REALTY |
|
|

Wally Islam
Real Estate Broker
Dir:
416-949-2626
Bus:
416-293-8500
Fax:
905-913-8585
| Book Showing | Email a Friend |
Jump To:
At a Glance:
| Type: | Com - Condo Townhouse |
| Area: | Toronto |
| Municipality: | Toronto C15 |
| Neighbourhood: | Hillcrest Village |
| Style: | 2-Storey |
| Tax: | $2,346.15 |
| Maintenance Fee: | $1,058.49 |
| Beds: | 2 |
| Baths: | 2 |
| Fireplace: | N |
Locatin Map:
Payment Calculator:
