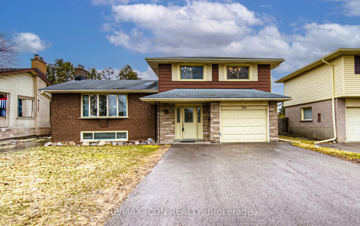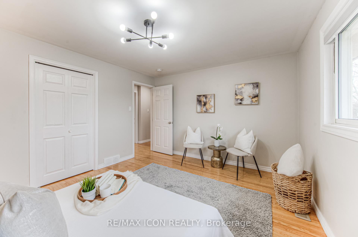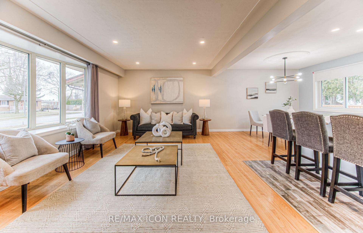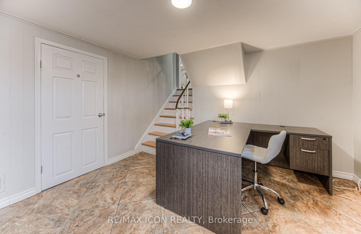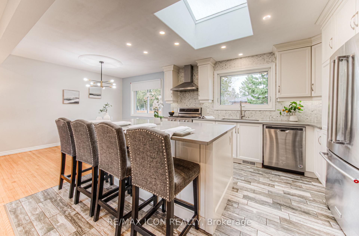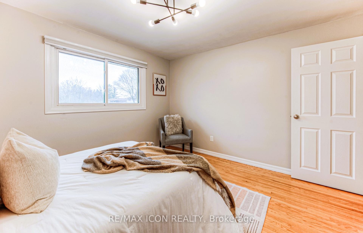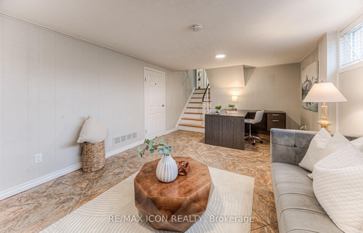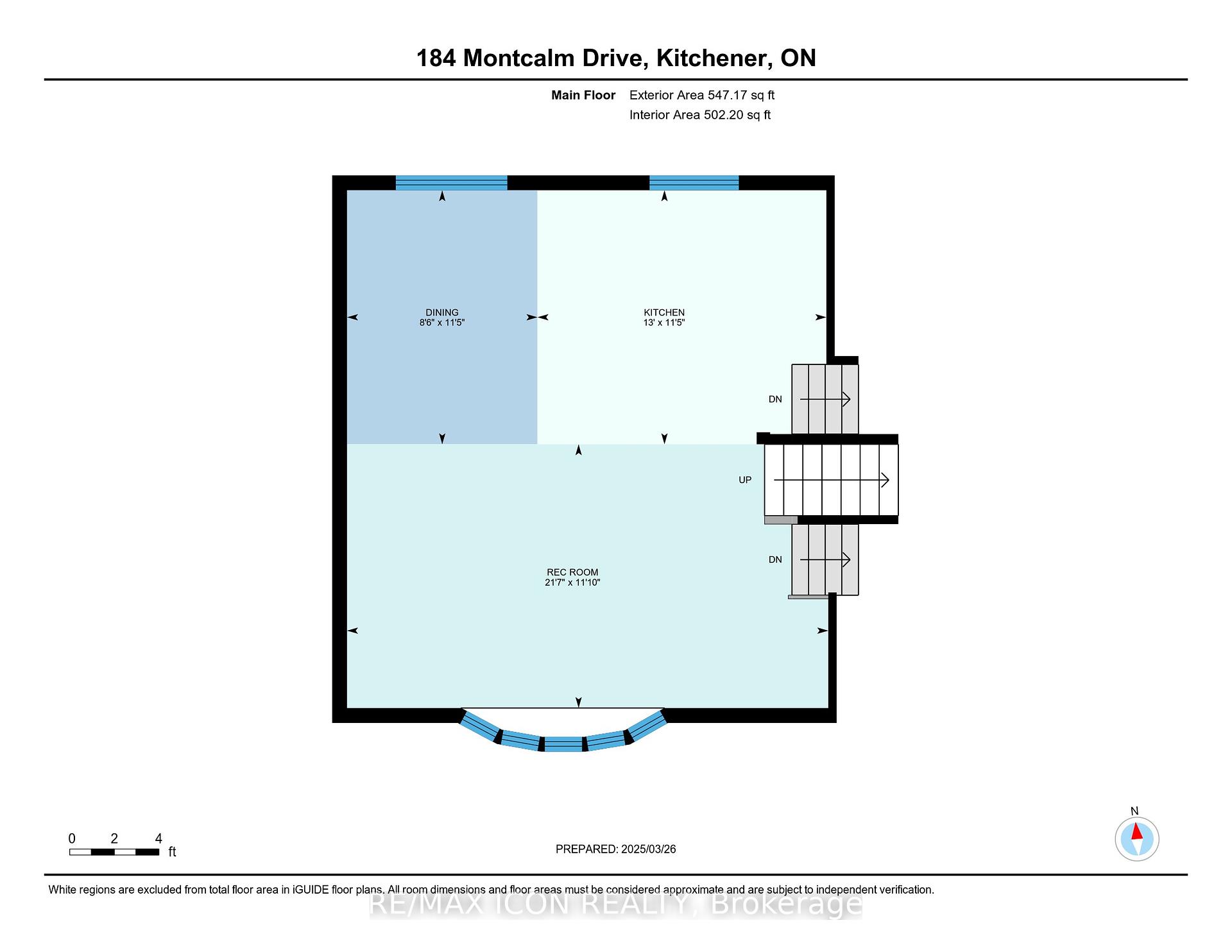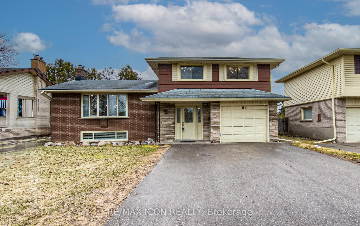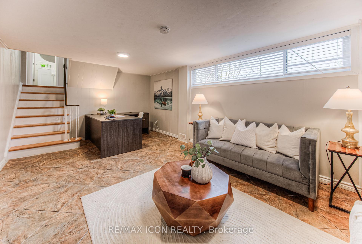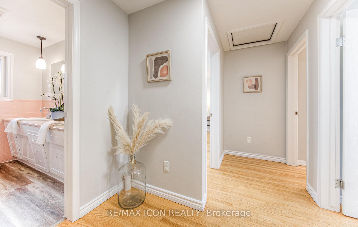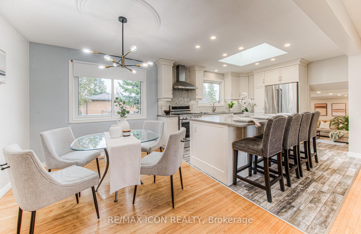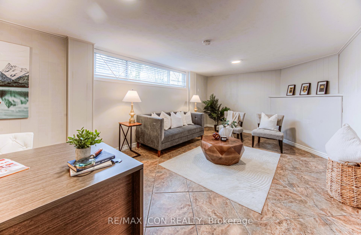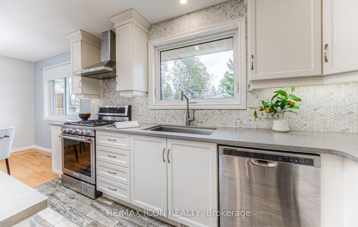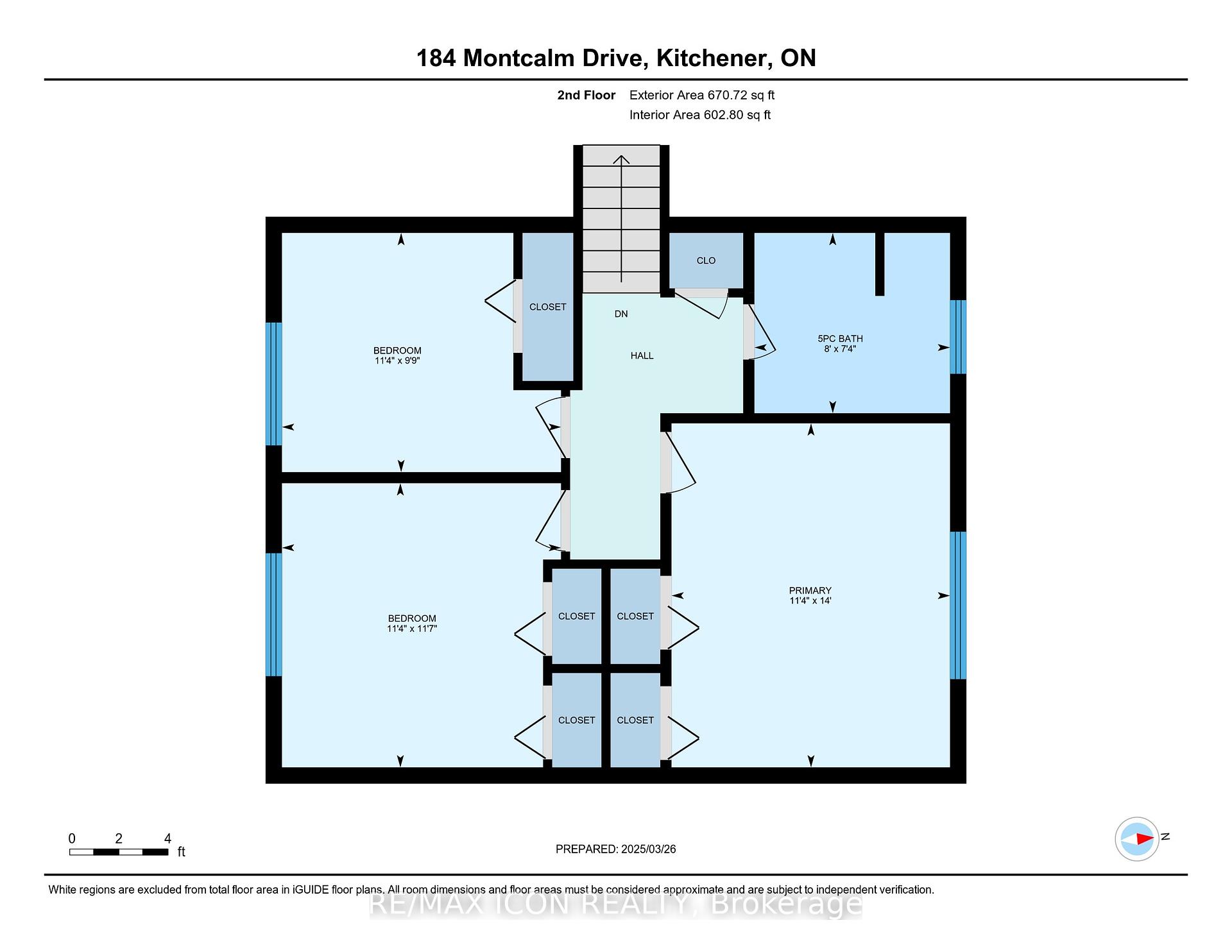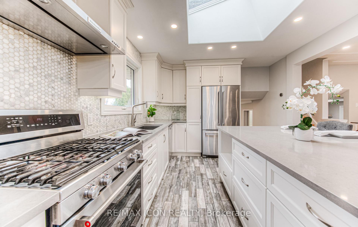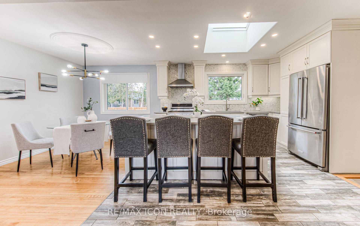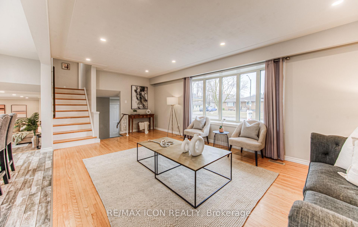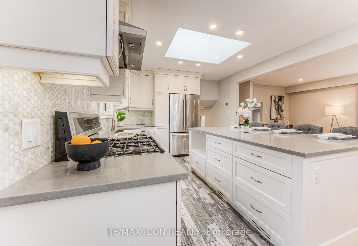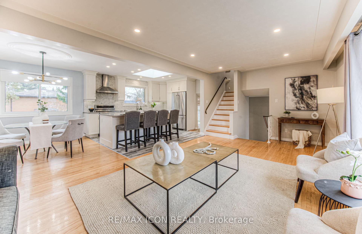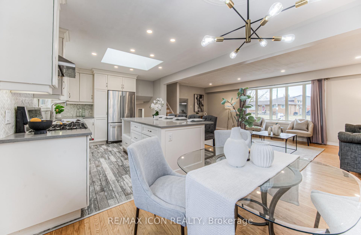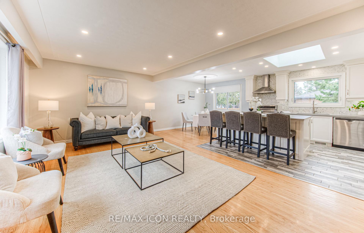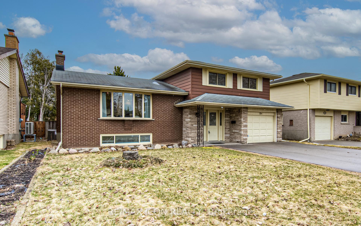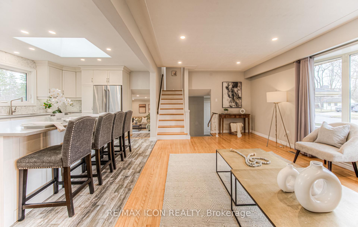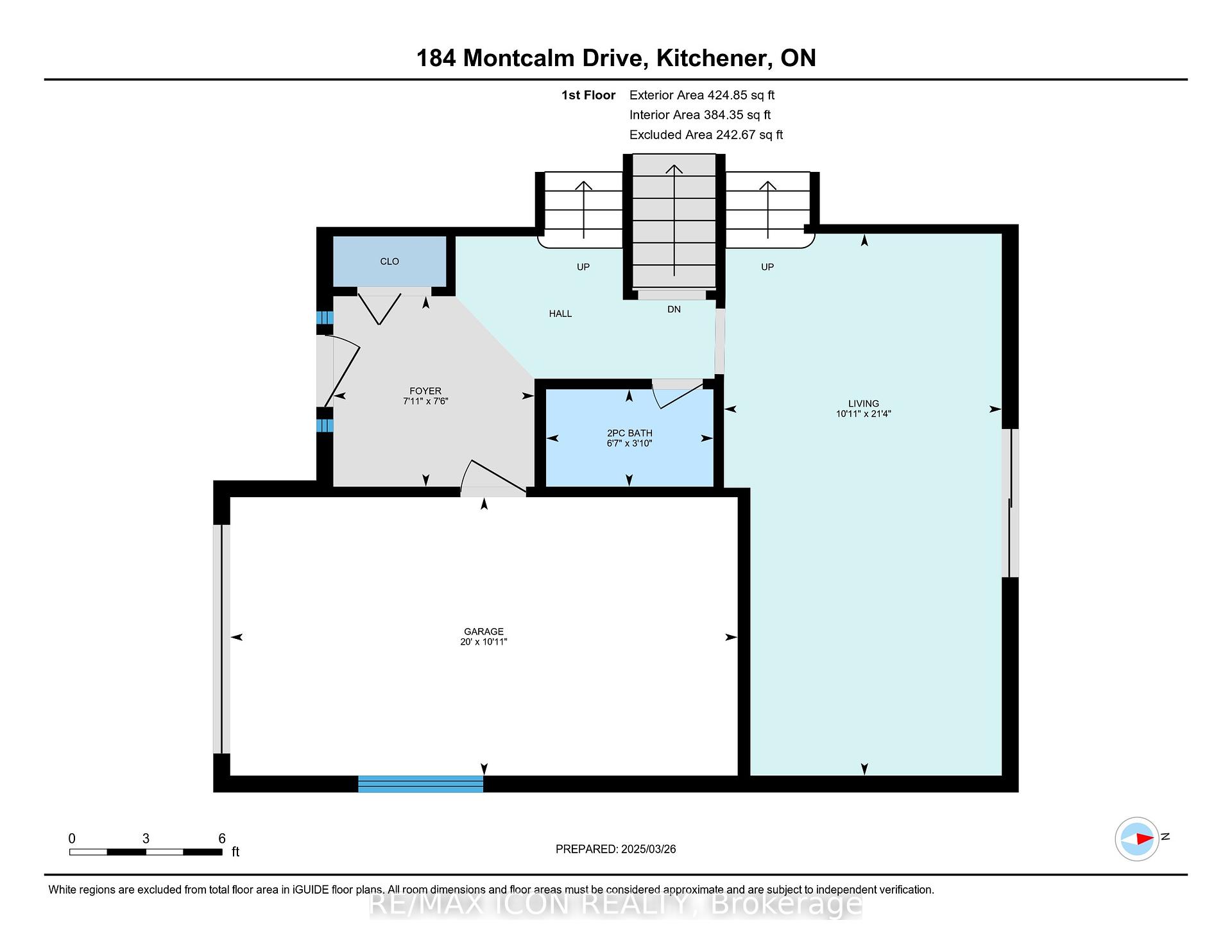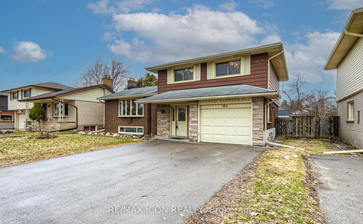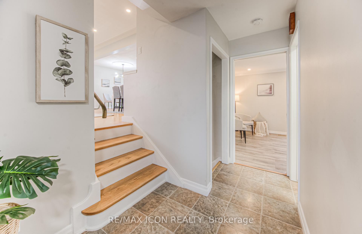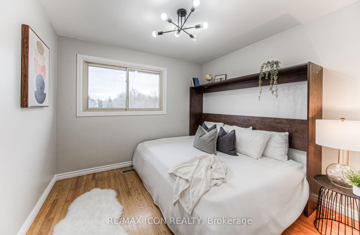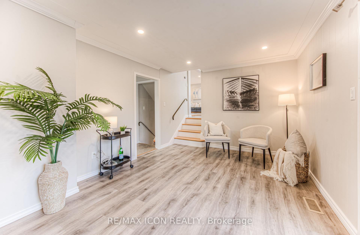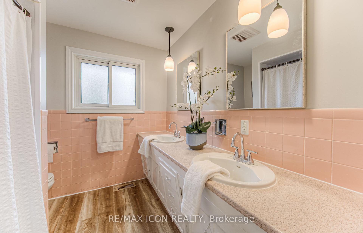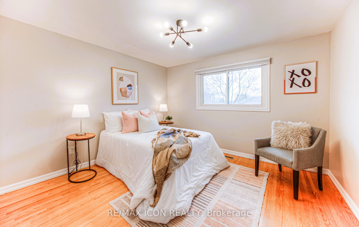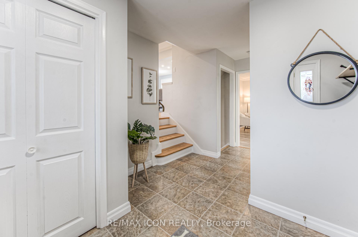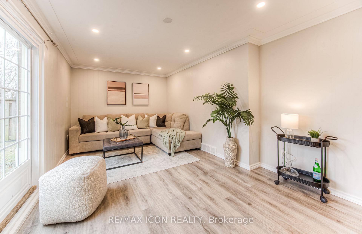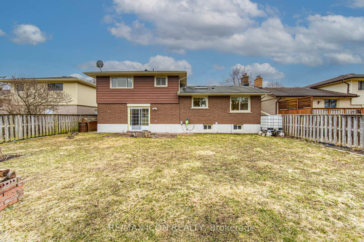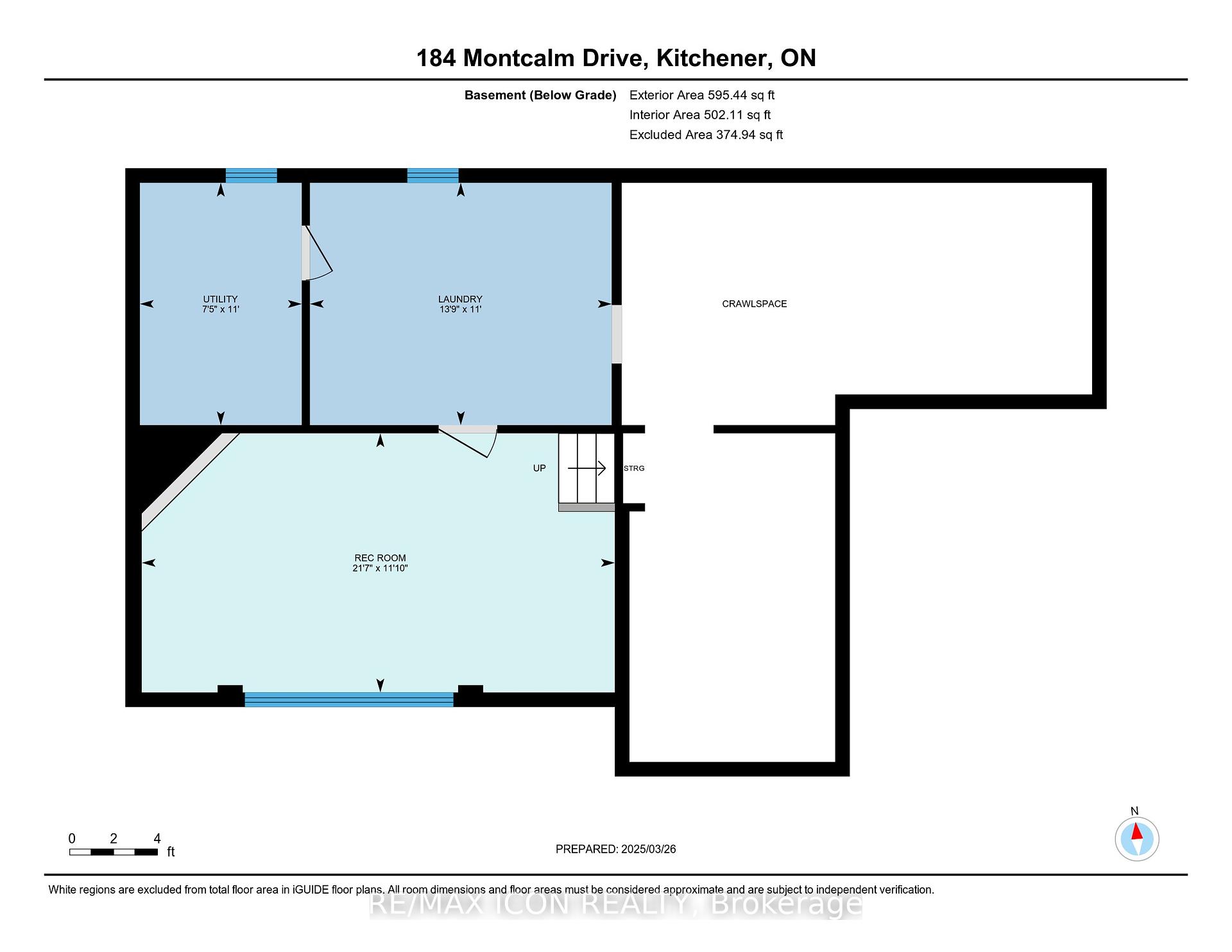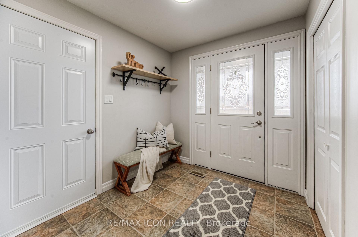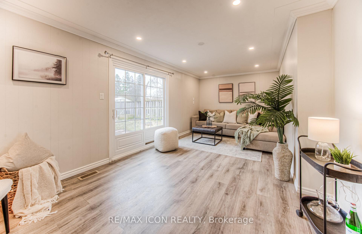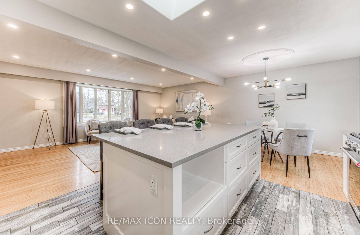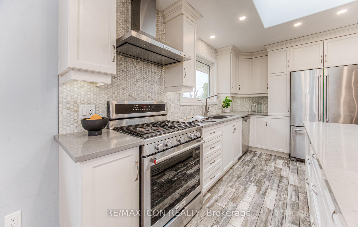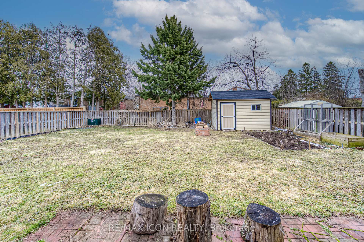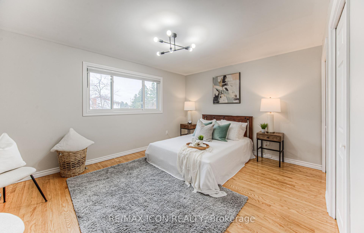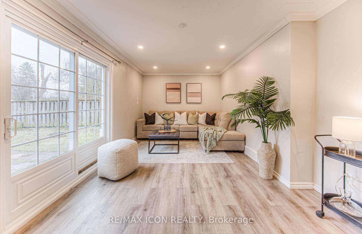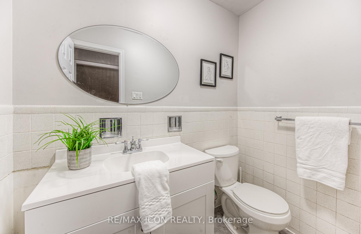Sold
Listing ID: X12043217
184 Montcalm Driv , Kitchener, N2B 2R8, Waterloo
| Discover an incredible side split in the desirable Rosemount Neighbourhood that combines prime location with modern updates! Nestled on a quiet street with easy access to shopping, schools, banks, trails, and HWY 7/8, this home is a true gem. The stunning kitchen features white cabinetry, quartz countertops, penny-tile backsplash, a skylight, and a functional island with breakfast bar. Open concept main floor showcases beautiful hardwood floors throughout living and dining areas. The family room opens to a fully fenced backyard, while the main floor includes a 2-piece powder room and attached garage with inside entry. The versatile basement offers potential for a home office, recreation room, or fourth bedroom. Upstairs, a spacious primary bedroom with custom closet organizer is accompanied by two additional bedrooms and an upgraded 5-piece bathroom with double sinks. Recent updates include AC(2018) and furnace (2018), and the private backyard is perfect for families and pets. Don't miss this turnkey opportunity - schedule your viewing today! |
| Listed Price | $799,000 |
| Taxes: | $4951.00 |
| Assessment Year: | 2024 |
| Occupancy by: | Vacant |
| Address: | 184 Montcalm Driv , Kitchener, N2B 2R8, Waterloo |
| Acreage: | < .50 |
| Directions/Cross Streets: | Ottawa St N and River Road |
| Rooms: | 5 |
| Rooms +: | 1 |
| Bedrooms: | 3 |
| Bedrooms +: | 0 |
| Family Room: | T |
| Basement: | Finished |
| Level/Floor | Room | Length(ft) | Width(ft) | Descriptions | |
| Room 1 | Main | Bathroom | 3.84 | 6.56 | 2 Pc Bath |
| Room 2 | Main | Foyer | 7.51 | 7.9 | |
| Room 3 | Main | Living Ro | 21.32 | 10.92 | |
| Room 4 | Second | Dining Ro | 8.53 | 11.38 | |
| Room 5 | Second | Kitchen | 13.12 | 11.38 | |
| Room 6 | Second | Living Ro | 21.58 | 11.84 | |
| Room 7 | Third | Bedroom | 11.55 | 11.35 | |
| Room 8 | Third | Bedroom 2 | 9.15 | 11.35 | |
| Room 9 | Third | Primary B | 15.48 | 11.32 | |
| Room 10 | Third | Bathroom | 7.35 | 7.97 | 5 Pc Bath |
| Room 11 | Basement | Recreatio | 21.55 | 11.81 | |
| Room 12 | Basement | Utility R | 7.38 | 11.05 | |
| Room 13 | Basement | Laundry | 13.74 | 11.05 |
| Washroom Type | No. of Pieces | Level |
| Washroom Type 1 | 5 | Second |
| Washroom Type 2 | 2 | Main |
| Washroom Type 3 | 0 | |
| Washroom Type 4 | 0 | |
| Washroom Type 5 | 0 |
| Total Area: | 0.00 |
| Approximatly Age: | 51-99 |
| Property Type: | Detached |
| Style: | Sidesplit |
| Exterior: | Aluminum Siding, Brick |
| Garage Type: | Attached |
| Drive Parking Spaces: | 2 |
| Pool: | None |
| Other Structures: | Fence - Full, |
| Approximatly Age: | 51-99 |
| Approximatly Square Footage: | 1500-2000 |
| Property Features: | Fenced Yard, Public Transit |
| CAC Included: | N |
| Water Included: | N |
| Cabel TV Included: | N |
| Common Elements Included: | N |
| Heat Included: | N |
| Parking Included: | N |
| Condo Tax Included: | N |
| Building Insurance Included: | N |
| Fireplace/Stove: | Y |
| Heat Type: | Forced Air |
| Central Air Conditioning: | Central Air |
| Central Vac: | N |
| Laundry Level: | Syste |
| Ensuite Laundry: | F |
| Sewers: | Sewer |
| Although the information displayed is believed to be accurate, no warranties or representations are made of any kind. |
| RE/MAX ICON REALTY |
|
|

Wally Islam
Real Estate Broker
Dir:
416-949-2626
Bus:
416-293-8500
Fax:
905-913-8585
| Virtual Tour | Email a Friend |
Jump To:
At a Glance:
| Type: | Freehold - Detached |
| Area: | Waterloo |
| Municipality: | Kitchener |
| Neighbourhood: | Dufferin Grove |
| Style: | Sidesplit |
| Approximate Age: | 51-99 |
| Tax: | $4,951 |
| Beds: | 3 |
| Baths: | 2 |
| Fireplace: | Y |
| Pool: | None |
Locatin Map:
