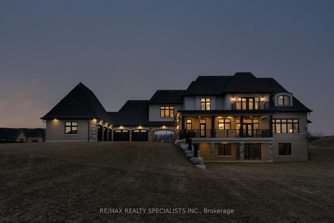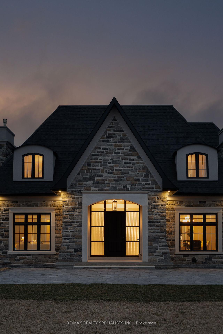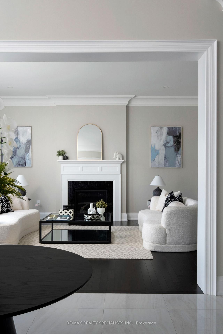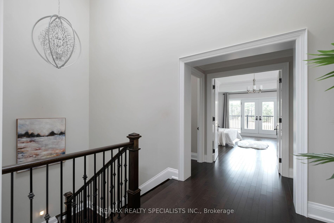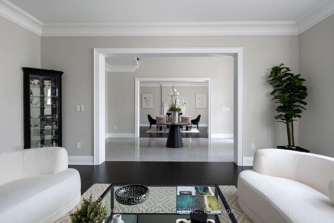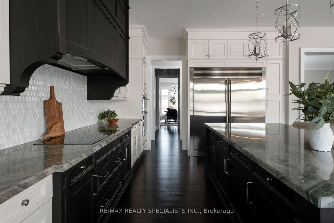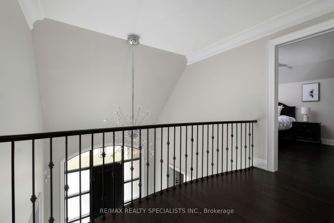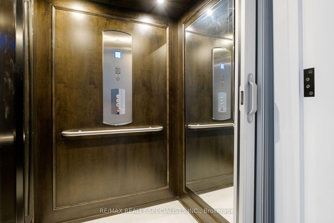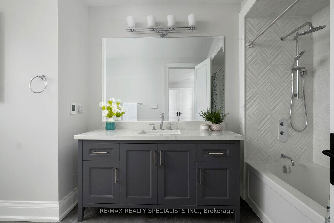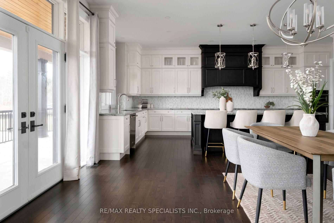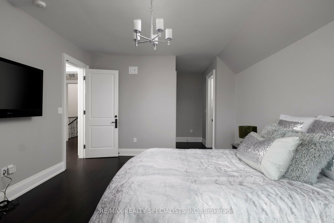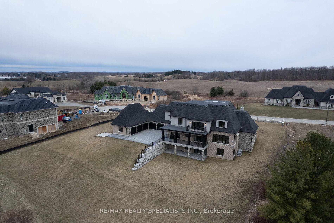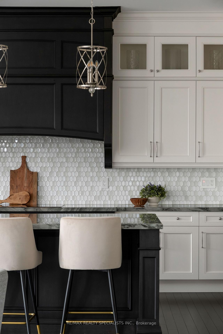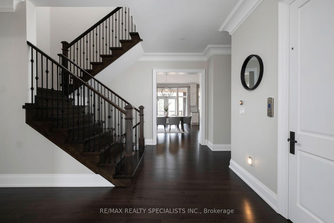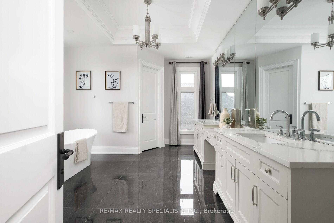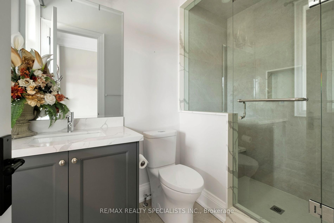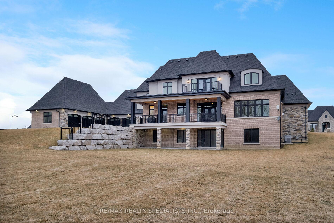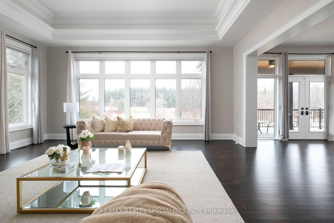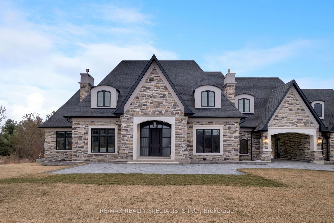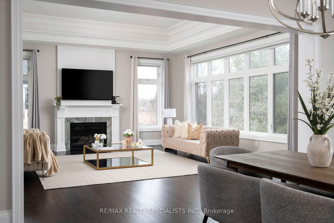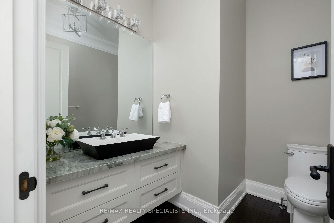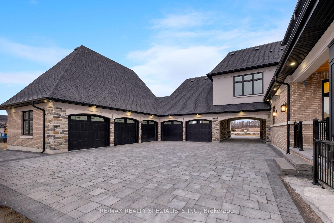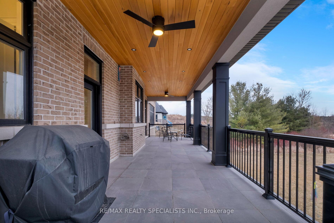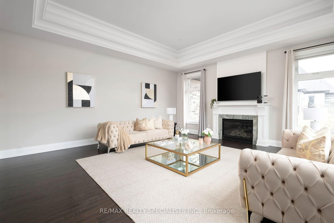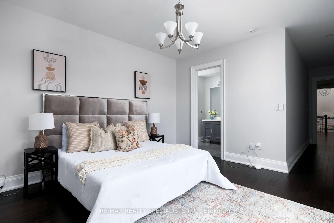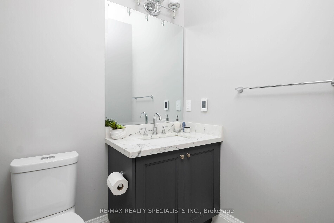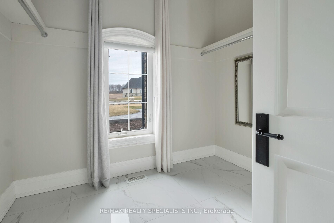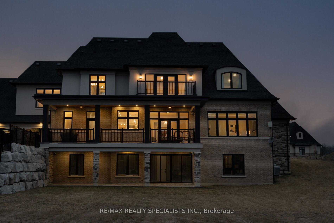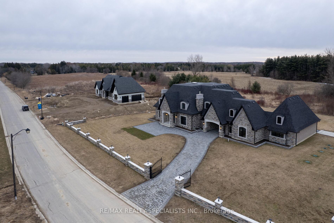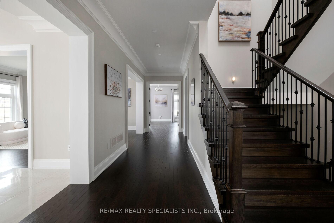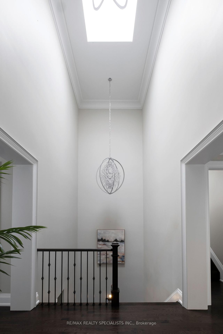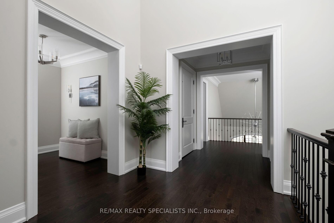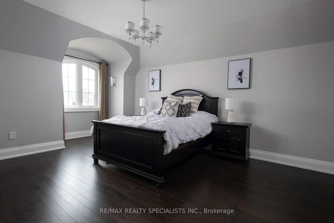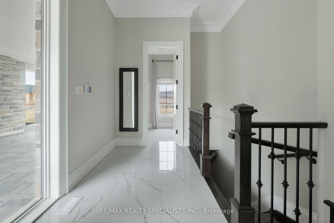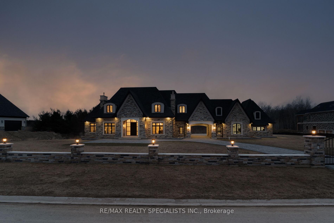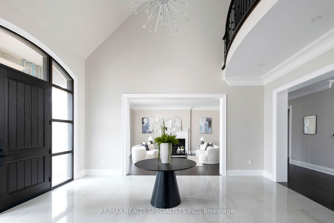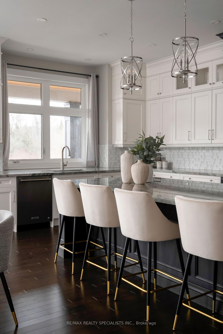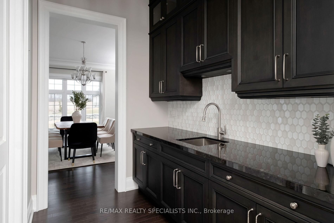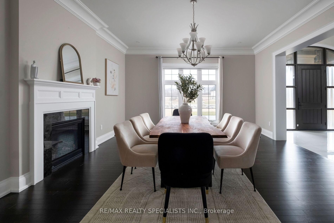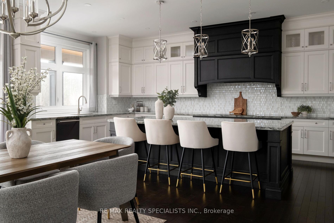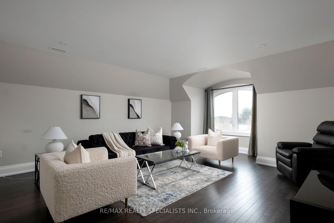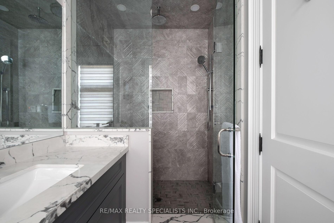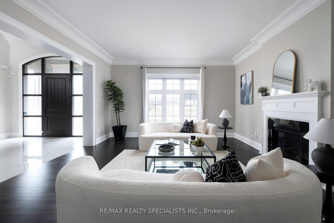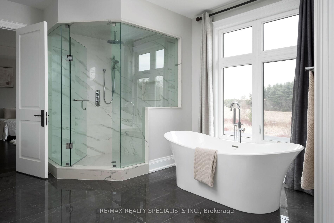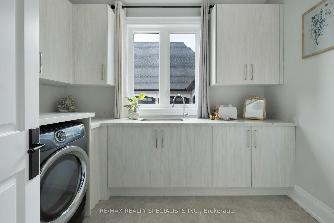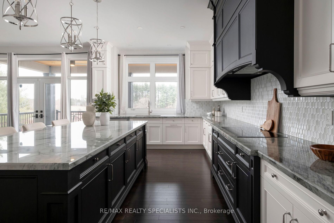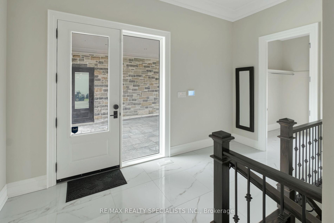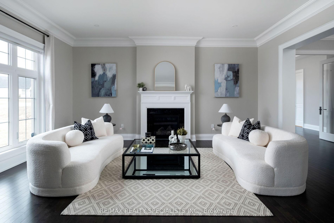$5,499,900
Available - For Sale
Listing ID: W12049078
15 Mulloy Cour , Caledon, L7E 4J1, Peel
| Situated in one of Palgrave's most exclusive Street, Drawn by David Small Designs and Built by Stellar Homes - discover one of the finest construction estate homes built in area. This custom home is designed for modern luxury and convenience. Located on prestigious Mulloy Court- a cul de sac with only 14 approved homes, this is one of the largest home on street. Crafted with the finest materials and attention to detail, this custom built home is a rare gem, blending modern sophistication with elegant comfort. A master designed community with the majority of the homes being designed by world renowned architect David Small. Step into elegance through a custom 18Ft foyer featuring a massive handcrafted oak door, and chandelier. Throughout the home, wood Baseboards, paneling and Crown Moulding adds timeless sophistication. The garage accommodates 6 oversized cars, with an EV charger. Elevator, Skylights, 195' frontage, 6 car garage, 6528 sqft above grade, Shows brand new ! More than Half a Mil spent on Landscaping in 2024. Amazing Layout! |
| Price | $5,499,900 |
| Taxes: | $19722.00 |
| Assessment Year: | 2024 |
| Occupancy by: | Owner |
| Address: | 15 Mulloy Cour , Caledon, L7E 4J1, Peel |
| Acreage: | .50-1.99 |
| Directions/Cross Streets: | MOUNT PLEASANT / MULLOY |
| Rooms: | 14 |
| Rooms +: | 1 |
| Bedrooms: | 5 |
| Bedrooms +: | 1 |
| Family Room: | T |
| Basement: | Walk-Out |
| Washroom Type | No. of Pieces | Level |
| Washroom Type 1 | 2 | Ground |
| Washroom Type 2 | 4 | Ground |
| Washroom Type 3 | 4 | Second |
| Washroom Type 4 | 6 | Second |
| Washroom Type 5 | 0 |
| Total Area: | 0.00 |
| Approximatly Age: | 0-5 |
| Property Type: | Detached |
| Style: | 2-Storey |
| Exterior: | Stone, Stucco (Plaster) |
| Garage Type: | Attached |
| (Parking/)Drive: | Private |
| Drive Parking Spaces: | 12 |
| Park #1 | |
| Parking Type: | Private |
| Park #2 | |
| Parking Type: | Private |
| Pool: | None |
| Approximatly Age: | 0-5 |
| Approximatly Square Footage: | 5000 + |
| Property Features: | Cul de Sac/D, Electric Car Charg |
| CAC Included: | N |
| Water Included: | N |
| Cabel TV Included: | N |
| Common Elements Included: | N |
| Heat Included: | N |
| Parking Included: | N |
| Condo Tax Included: | N |
| Building Insurance Included: | N |
| Fireplace/Stove: | Y |
| Heat Type: | Forced Air |
| Central Air Conditioning: | Central Air |
| Central Vac: | Y |
| Laundry Level: | Syste |
| Ensuite Laundry: | F |
| Elevator Lift: | True |
| Sewers: | Septic |
| Utilities-Cable: | A |
| Utilities-Hydro: | Y |
$
%
Years
This calculator is for demonstration purposes only. Always consult a professional
financial advisor before making personal financial decisions.
| Although the information displayed is believed to be accurate, no warranties or representations are made of any kind. |
| RE/MAX REALTY SPECIALISTS INC. |
|
|

Wally Islam
Real Estate Broker
Dir:
416-949-2626
Bus:
416-293-8500
Fax:
905-913-8585
| Book Showing | Email a Friend |
Jump To:
At a Glance:
| Type: | Freehold - Detached |
| Area: | Peel |
| Municipality: | Caledon |
| Neighbourhood: | Palgrave |
| Style: | 2-Storey |
| Approximate Age: | 0-5 |
| Tax: | $19,722 |
| Beds: | 5+1 |
| Baths: | 7 |
| Fireplace: | Y |
| Pool: | None |
Locatin Map:
Payment Calculator:
