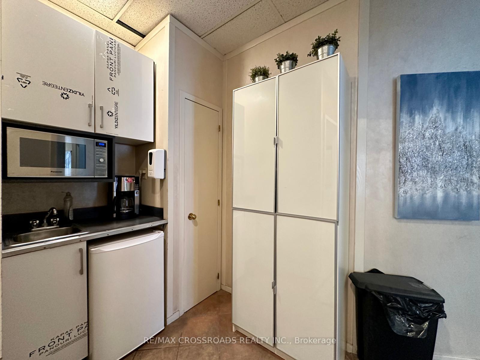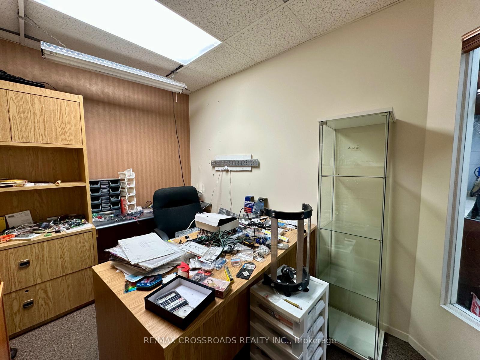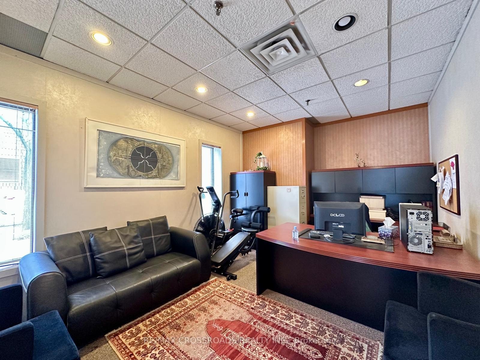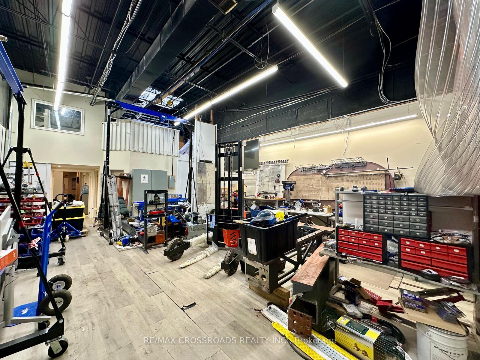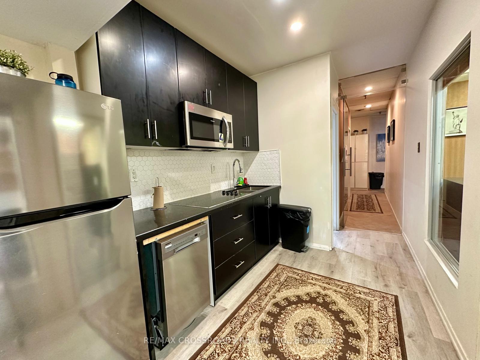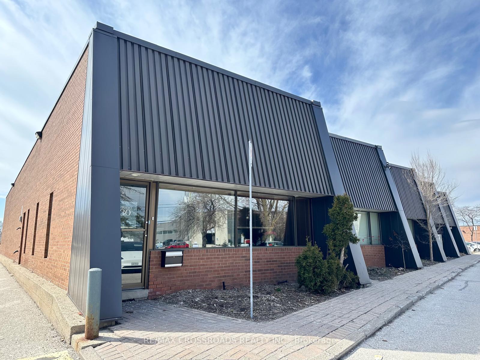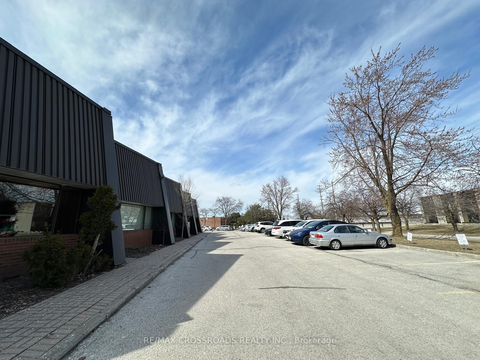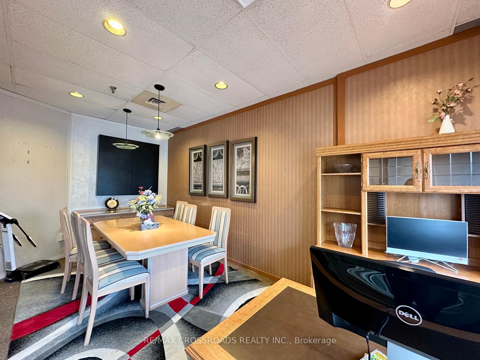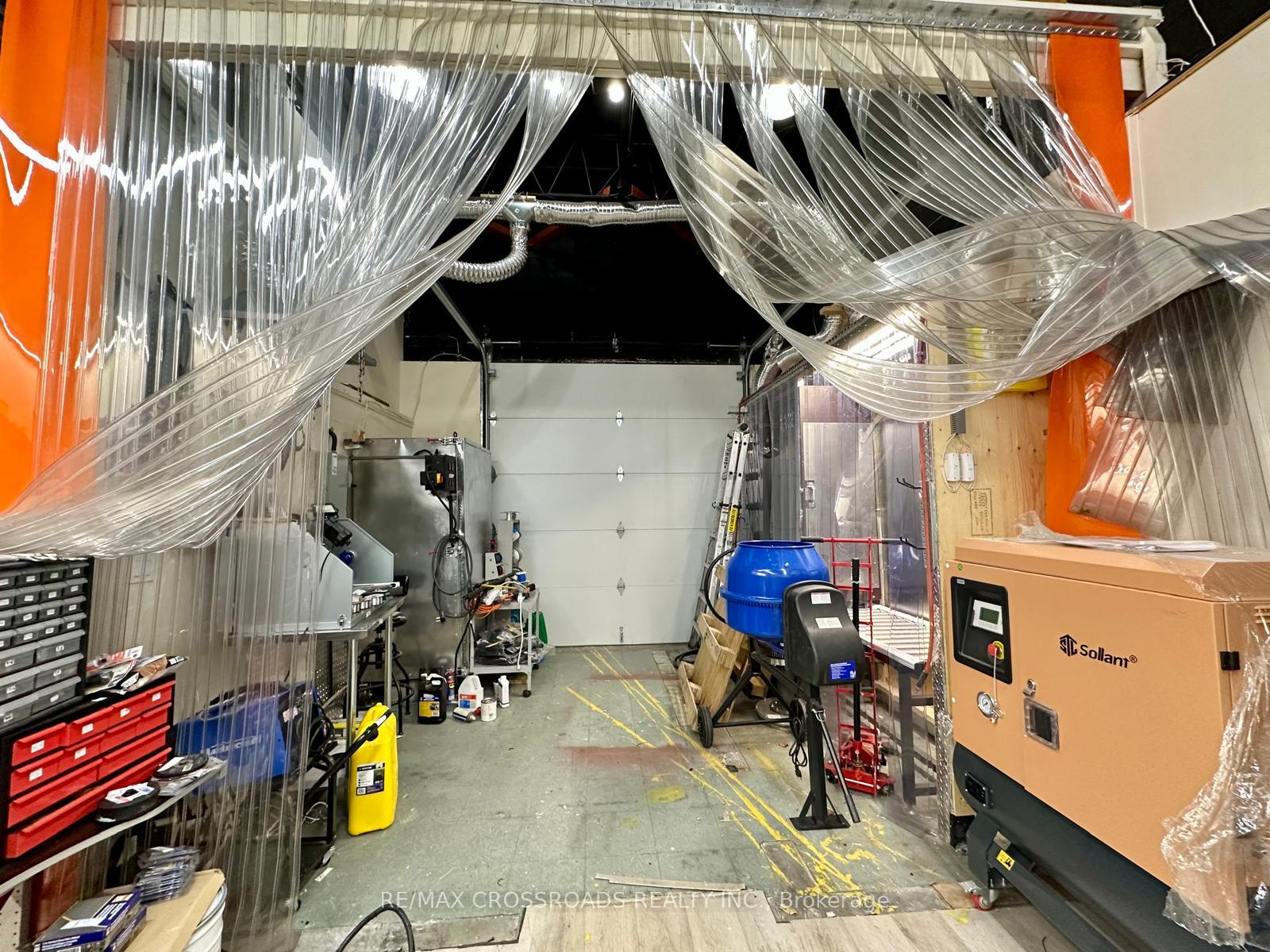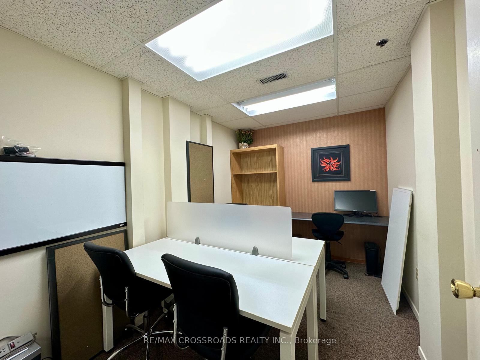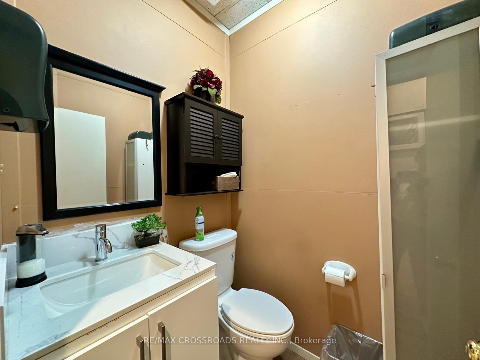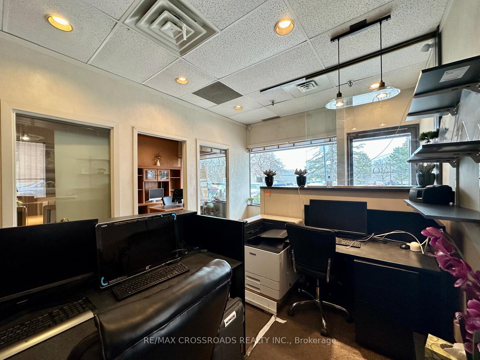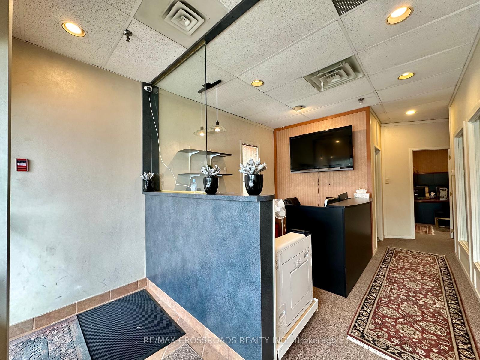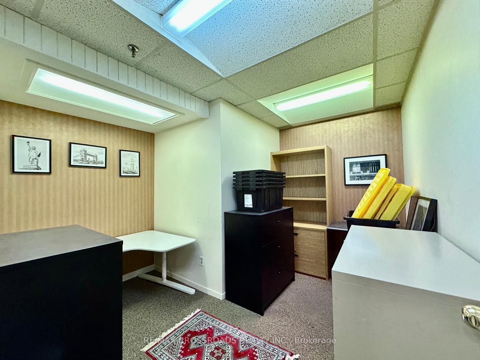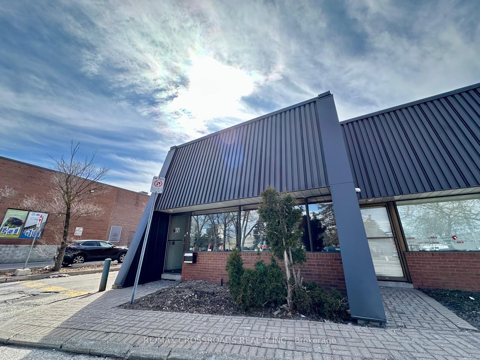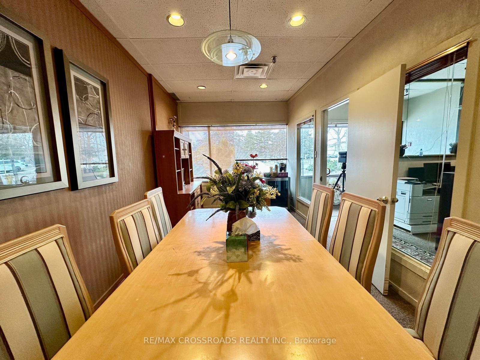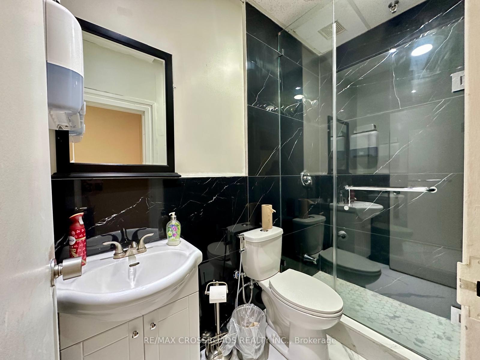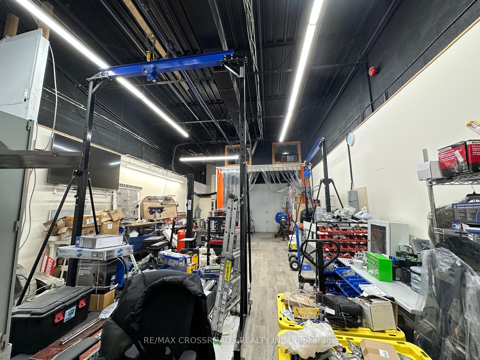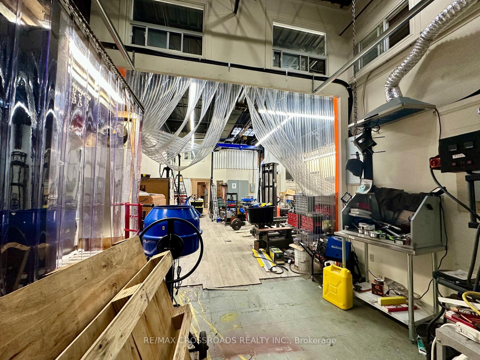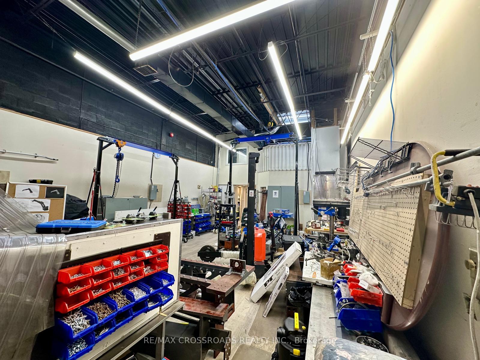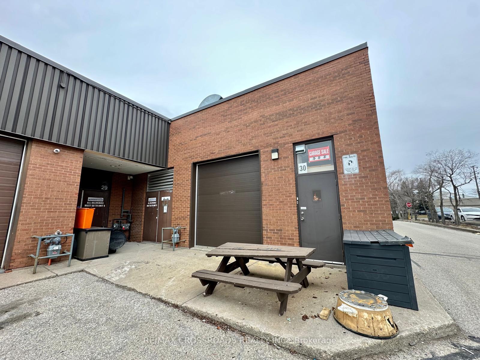$1,288,000
Available - For Sale
Listing ID: N12049746
151 Esna Park Driv , Markham, L3R 3B1, York
| Attention Business Owners & Investors!! Stop Paying Rent on Your Commercial Place! Fantastic Investment Opportunity at heart of Markham. This Prime Corner Industrial Unit centrally located in Esna Park & Denison area of Markham with great exposure to street; featuring 2 separate entrances for both office and industrial areas offer flexible rental options. Clear height of 14 ft. 2200+ Sq Ft Consisting of 50 % office and 50% warehousing drive-in door. Approximately 200 sq ft of mezzanine space and 3 reserved parking spots provide additional spaciousness. Great Location, Easy Access To 404-401-407 All Minutes Away. Includes 5 Rooms, 2 Washrooms, Shower & Full Kitchen. **Single phase 220 V, 60 Amp, but changeable to 3 phase any voltage. Transformer was upgraded and can handle any applications It's perfect for Businesses looking for Practicality and Convenience! Don't Miss out! |
| Price | $1,288,000 |
| Taxes: | $5129.05 |
| Tax Type: | Annual |
| Monthly Condo Fee: | $783 |
| Occupancy by: | Owner |
| Address: | 151 Esna Park Driv , Markham, L3R 3B1, York |
| Postal Code: | L3R 3B1 |
| Province/State: | York |
| Legal Description: | UNIT 30, LEVEL 1, YORK CONDOMINIUM PLAN |
| Directions/Cross Streets: | Esna Park Drive And Denison St |
| Washroom Type | No. of Pieces | Level |
| Washroom Type 1 | 0 | |
| Washroom Type 2 | 0 | |
| Washroom Type 3 | 0 | |
| Washroom Type 4 | 0 | |
| Washroom Type 5 | 0 |
| Category: | Industrial Condo |
| Building Percentage: | F |
| Total Area: | 2205.00 |
| Total Area Code: | Square Feet |
| Office/Appartment Area: | 50 |
| Office/Appartment Area Code: | % |
| Office/Appartment Area Code: | % |
| Area Influences: | Major Highway Public Transit |
| Financial Statement: | F |
| Chattels: | F |
| Franchise: | F |
| Sprinklers: | Yes |
| Washrooms: | 2 |
| Rail: | N |
| Clear Height Feet: | 14 |
| Truck Level Shipping Doors #: | 0 |
| Double Man Shipping Doors #: | 0 |
| Drive-In Level Shipping Doors #: | 1 |
| Height Feet: | 9 |
| Width Feet: | 9 |
| Grade Level Shipping Doors #: | 1 |
| Height Feet: | 9 |
| Width Feet: | 9 |
| Heat Type: | Gas Forced Air Open |
| Central Air Conditioning: | Yes |
| Sewers: | Sanitary+Storm |
$
%
Years
This calculator is for demonstration purposes only. Always consult a professional
financial advisor before making personal financial decisions.
| Although the information displayed is believed to be accurate, no warranties or representations are made of any kind. |
| RE/MAX CROSSROADS REALTY INC. |
|
|

Wally Islam
Real Estate Broker
Dir:
416-949-2626
Bus:
416-293-8500
Fax:
905-913-8585
| Virtual Tour | Book Showing | Email a Friend |
Jump To:
At a Glance:
| Type: | Com - Industrial |
| Area: | York |
| Municipality: | Markham |
| Neighbourhood: | Milliken Mills West |
| Tax: | $5,129.05 |
| Baths: | 2 |
| Fireplace: | N |
Locatin Map:
Payment Calculator:
