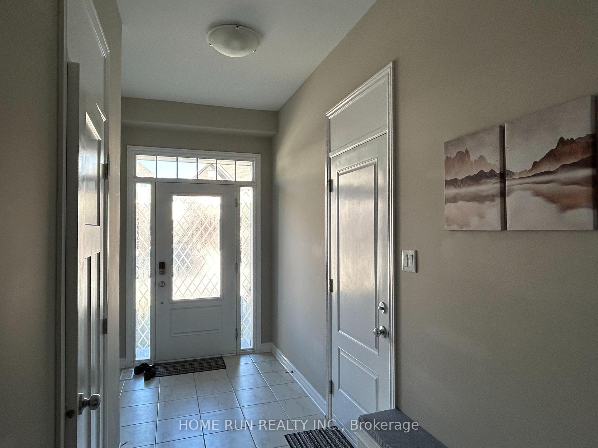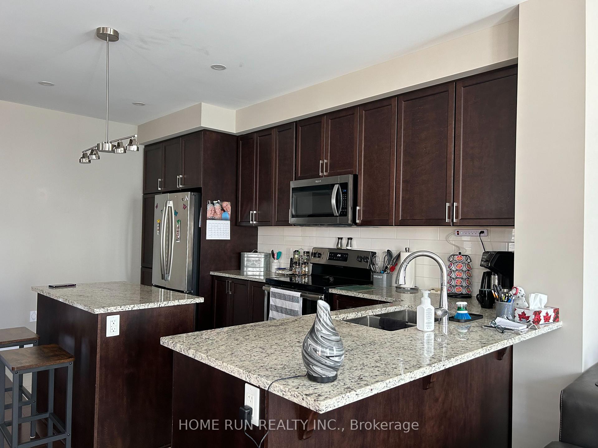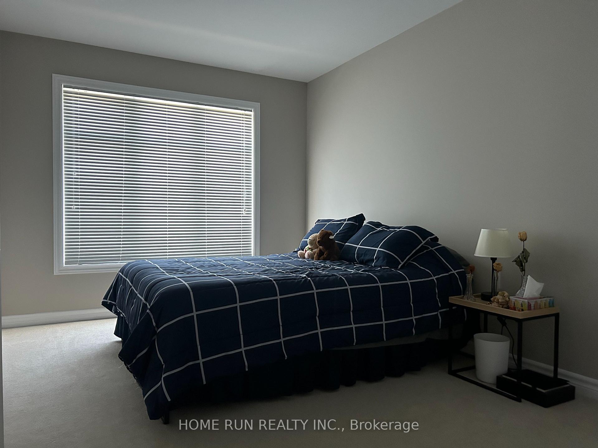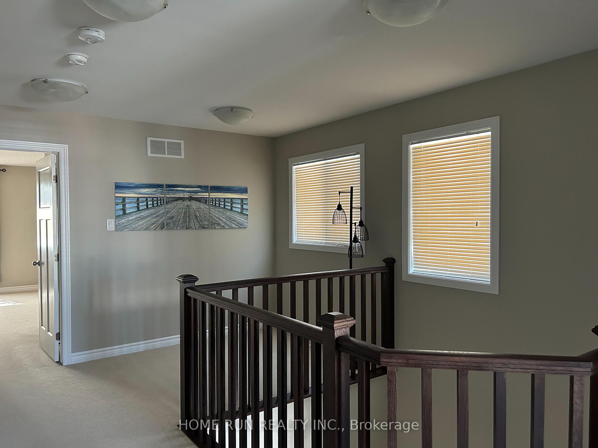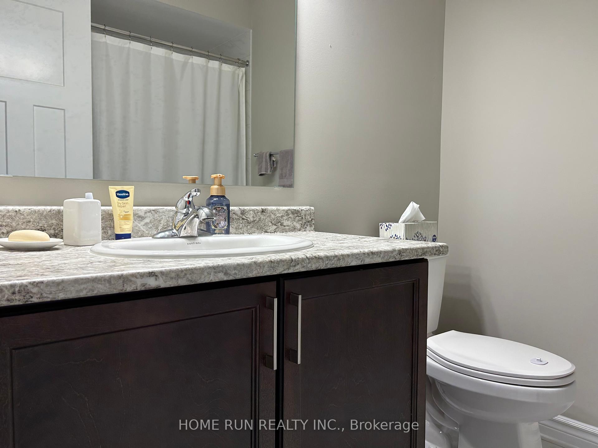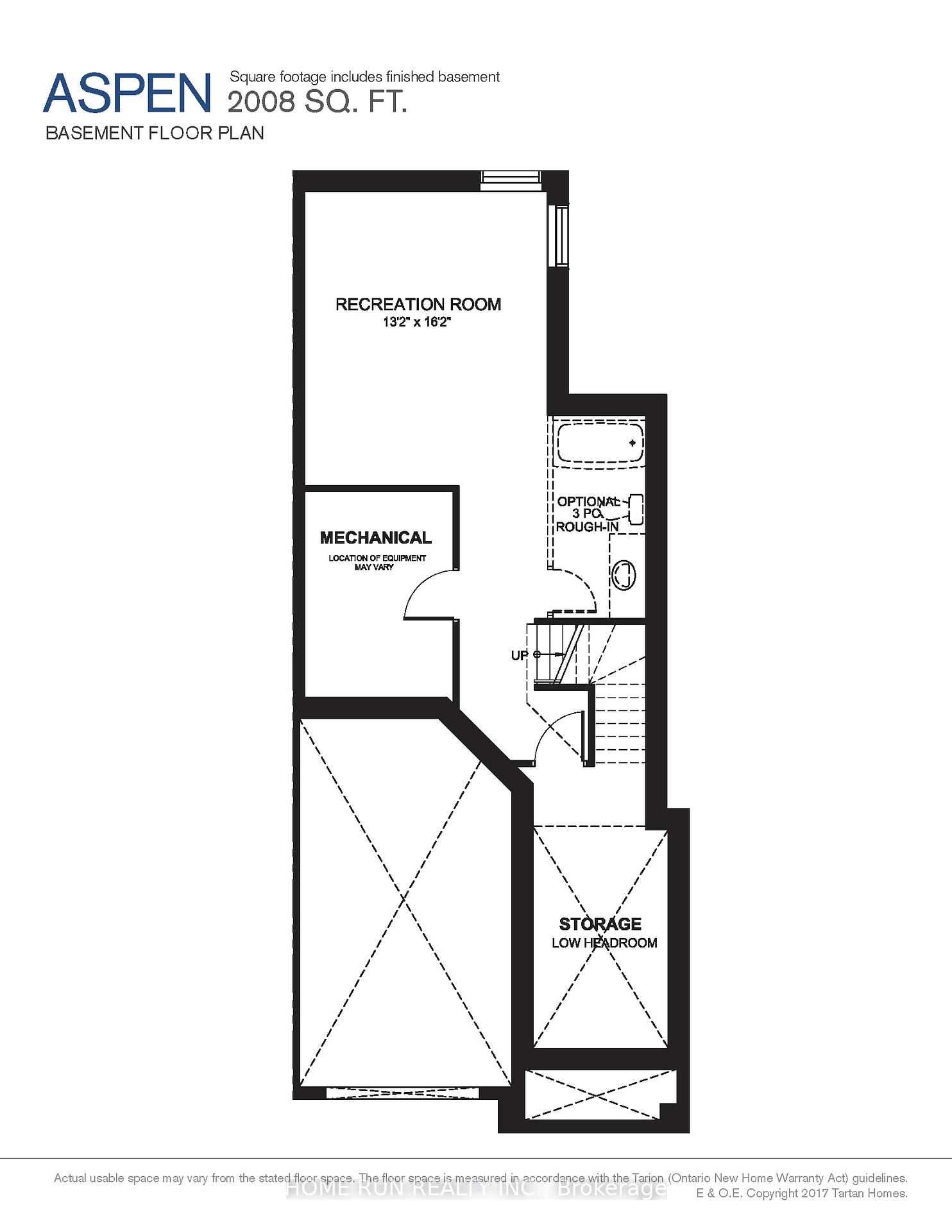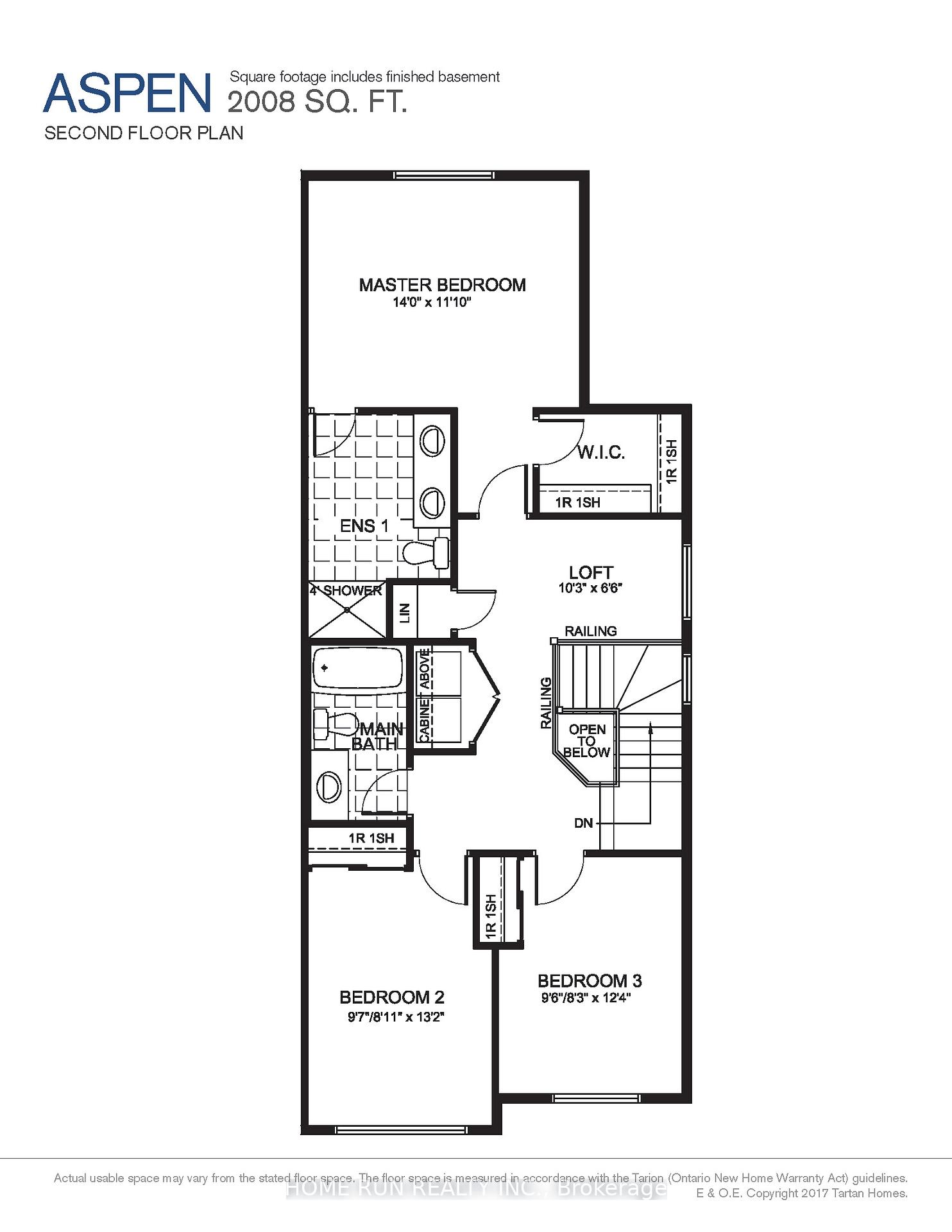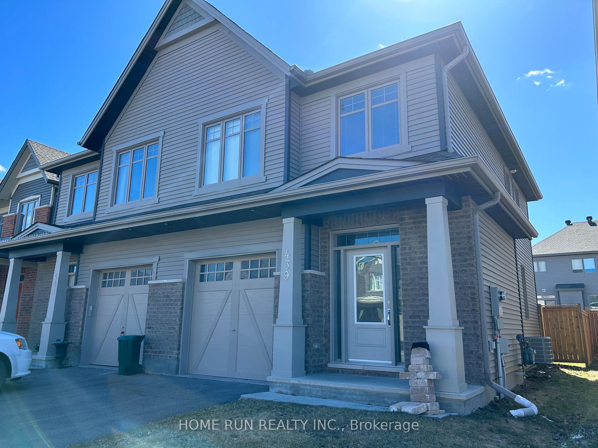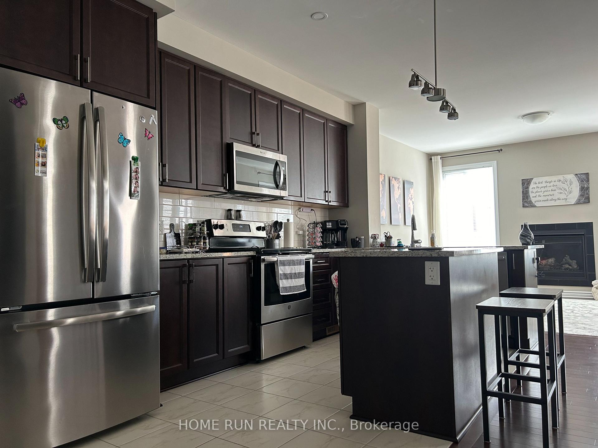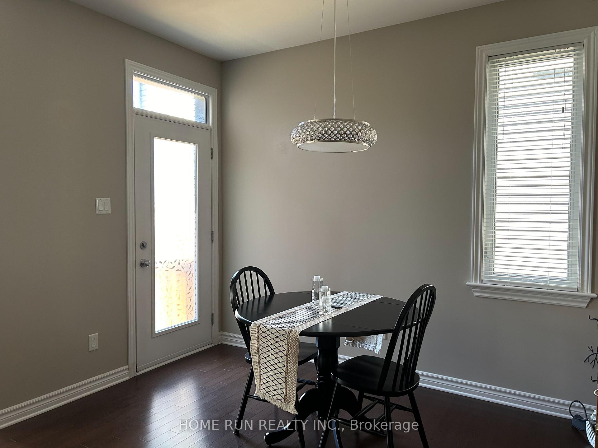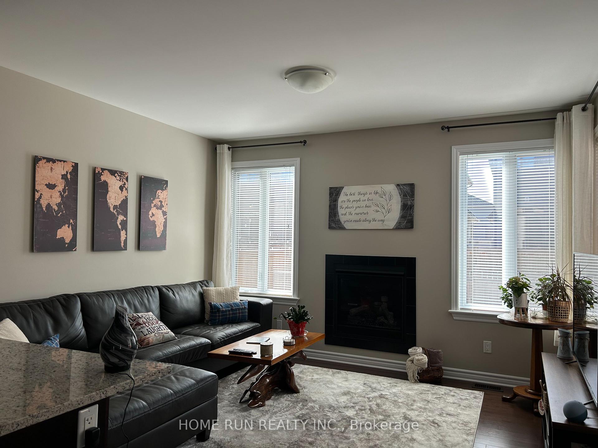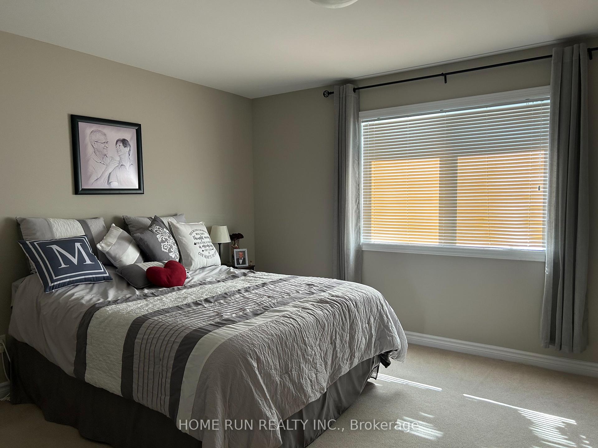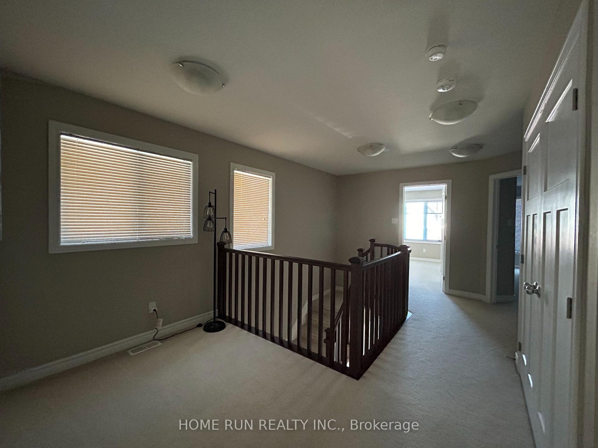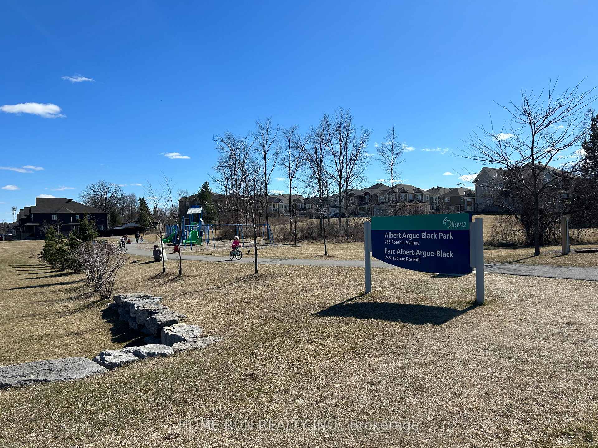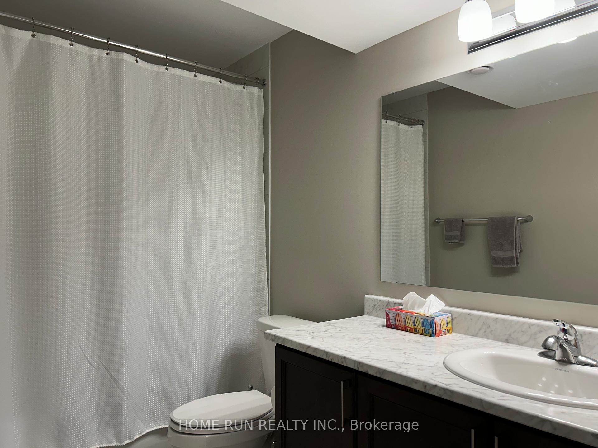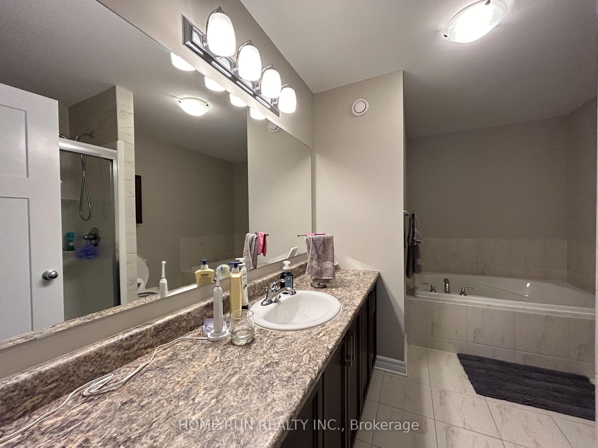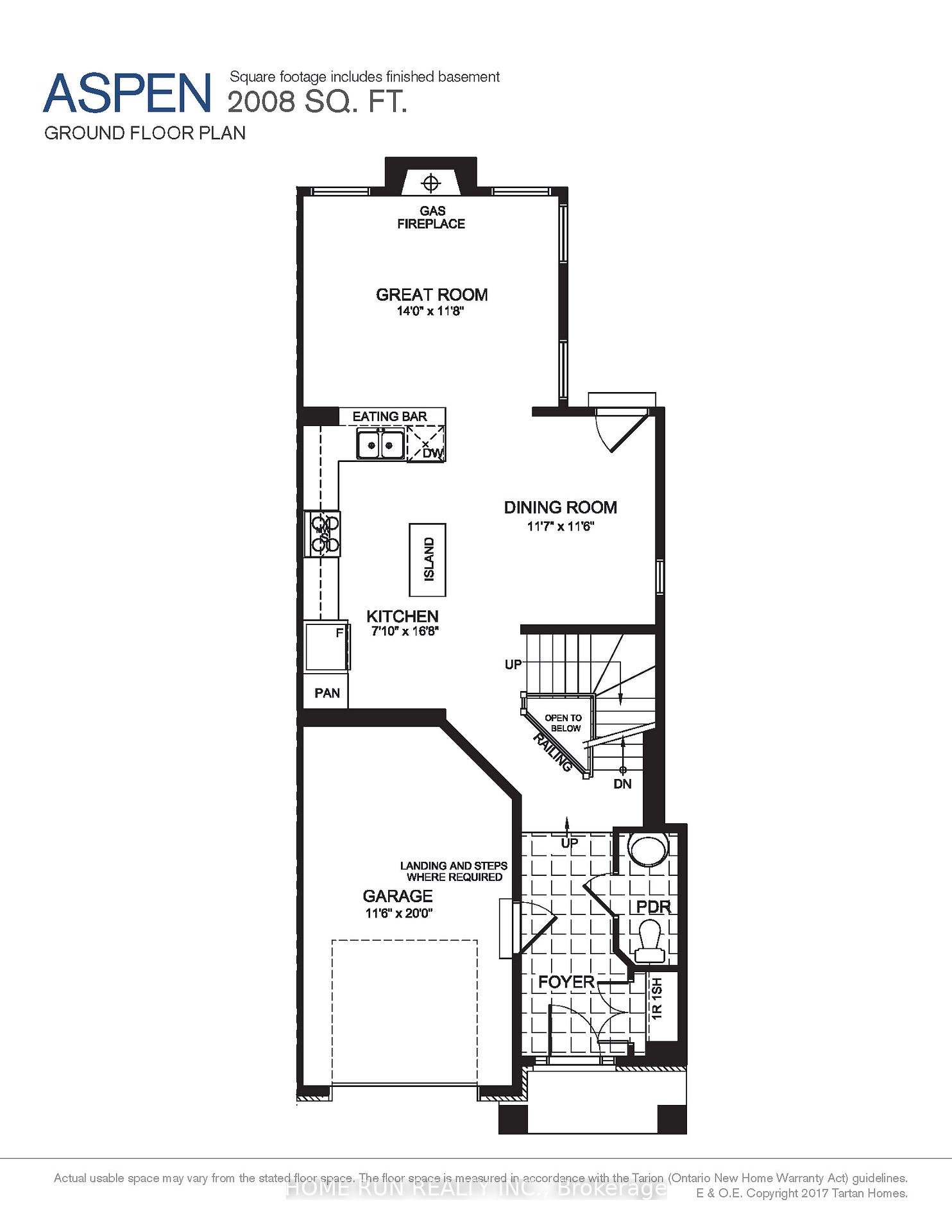Leased
Listing ID: X12034422
439 Warmstone Driv , Stittsville - Munster - Richmond, K2S 2J7, Ottawa
| Very well maintained spacious semi-detached home of about 2100 sqft equipped with 3 large bedroom + loft and 3.5 bathrooms on a quiet street of Poole Creek Village. Open concept kitchen offers stainless-steel appliances, granite countertops, and breakfast bar. Second floor boasts three sizable bedrooms, a loft, and the laundry room. The finished basement provides a big family recreational room, a full bathroom and lots of storage space. Fully fenced backyard. Prime location in Kanata/Stittsville: 3 minutes' drive to highway, Costco, Tanger Outlets, restaurants, and grocery stores. 10 minutes to Kanata Hi-Tech companies and Carling DND campus. Next to Poole Creek conservative area. Two blocks away from Albert Argue Black Park. Available: May 1, 2024. Application requirements: rental application form, letter of employment, two recent pay stubs, credit report, first and last month's rent, and tenant insurance. The owner prefers no pets and absolutely no smoking. |
| Listed Price | $2,690 |
| Taxes: | $0.00 |
| Occupancy by: | Tenant |
| Address: | 439 Warmstone Driv , Stittsville - Munster - Richmond, K2S 2J7, Ottawa |
| Directions/Cross Streets: | Rosehill Ave. |
| Rooms: | 3 |
| Bedrooms: | 3 |
| Bedrooms +: | 0 |
| Family Room: | F |
| Basement: | Finished |
| Furnished: | Unfu |
| Level/Floor | Room | Length(ft) | Width(ft) | Descriptions | |
| Room 1 | Ground | Kitchen | 16.73 | 7.87 | |
| Room 2 | Ground | Dining Ro | 11.48 | 11.48 | |
| Room 3 | Ground | Great Roo | 11.81 | 14.1 | |
| Room 4 | Ground | Bathroom | 6.56 | 3.28 | |
| Room 5 | Second | Primary B | 11.81 | 14.1 | |
| Room 6 | Second | Bedroom 2 | 13.12 | 9.51 | |
| Room 7 | Second | Bedroom 3 | 12.46 | 9.51 | |
| Room 8 | Second | Loft | 10.17 | 6.56 | |
| Room 9 | Second | Bathroom | 11.81 | 6.89 | |
| Room 10 | Second | Bathroom | 7.87 | 5.9 | |
| Room 11 | Second | Laundry | 5.25 | 3.28 | |
| Room 12 | Basement | Family Ro | 16.07 | 13.12 | |
| Room 13 | Basement | Bathroom | 13.12 | 5.9 |
| Washroom Type | No. of Pieces | Level |
| Washroom Type 1 | 3 | Second |
| Washroom Type 2 | 3 | Basement |
| Washroom Type 3 | 2 | Ground |
| Washroom Type 4 | 0 | |
| Washroom Type 5 | 0 |
| Total Area: | 0.00 |
| Property Type: | Semi-Detached |
| Style: | 2-Storey |
| Exterior: | Brick, Other |
| Garage Type: | Attached |
| Drive Parking Spaces: | 1 |
| Pool: | None |
| Laundry Access: | Laundry Room |
| Approximatly Square Footage: | 1500-2000 |
| CAC Included: | N |
| Water Included: | N |
| Cabel TV Included: | N |
| Common Elements Included: | N |
| Heat Included: | N |
| Parking Included: | N |
| Condo Tax Included: | N |
| Building Insurance Included: | N |
| Fireplace/Stove: | N |
| Heat Type: | Forced Air |
| Central Air Conditioning: | Central Air |
| Central Vac: | N |
| Laundry Level: | Syste |
| Ensuite Laundry: | F |
| Sewers: | Sewer |
| Although the information displayed is believed to be accurate, no warranties or representations are made of any kind. |
| HOME RUN REALTY INC. |
|
|

Wally Islam
Real Estate Broker
Dir:
416-949-2626
Bus:
416-293-8500
Fax:
905-913-8585
| Email a Friend |
Jump To:
At a Glance:
| Type: | Freehold - Semi-Detached |
| Area: | Ottawa |
| Municipality: | Stittsville - Munster - Richmond |
| Neighbourhood: | 8211 - Stittsville (North) |
| Style: | 2-Storey |
| Beds: | 3 |
| Baths: | 4 |
| Fireplace: | N |
| Pool: | None |
Locatin Map:
