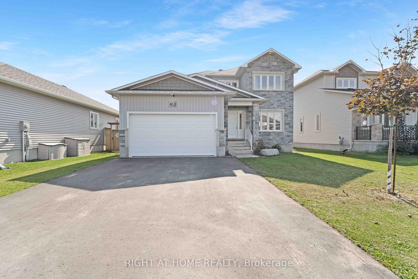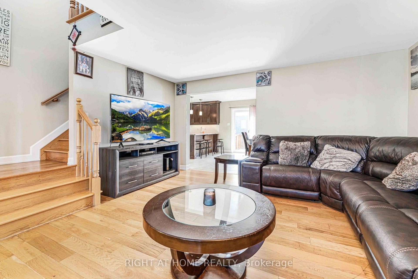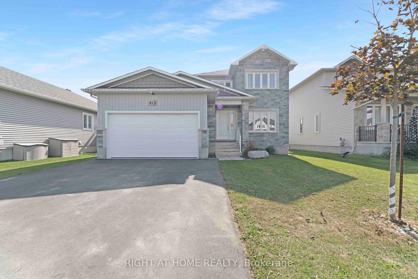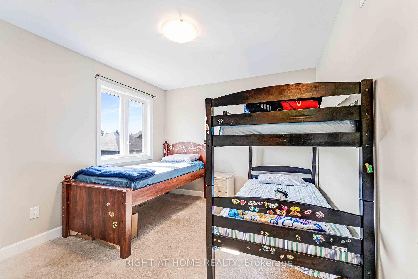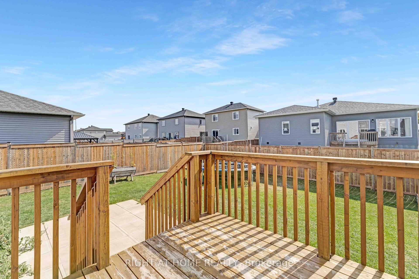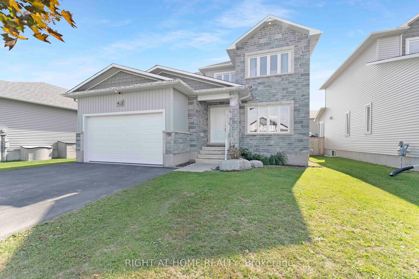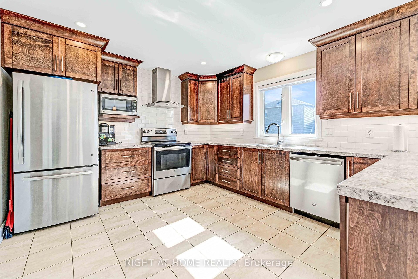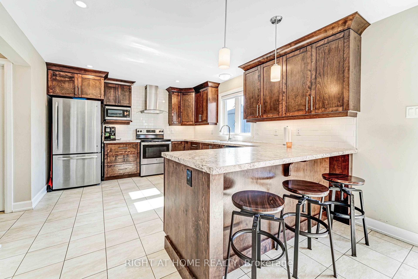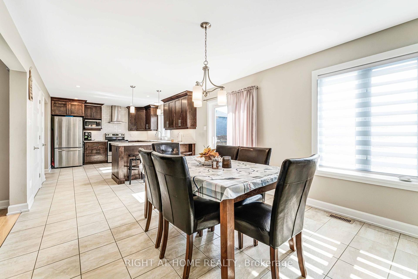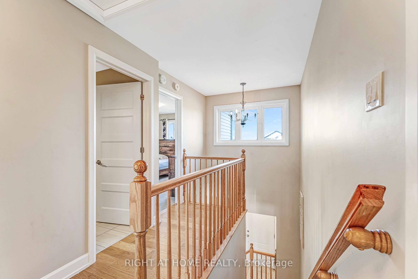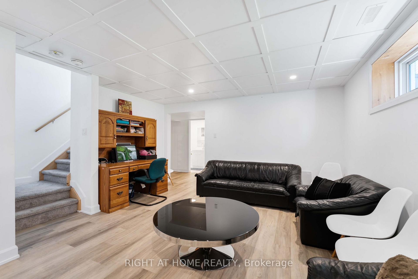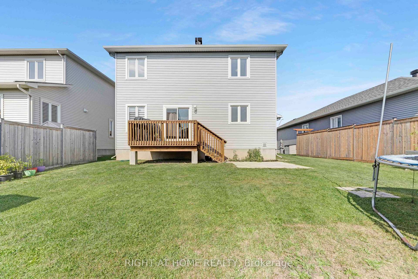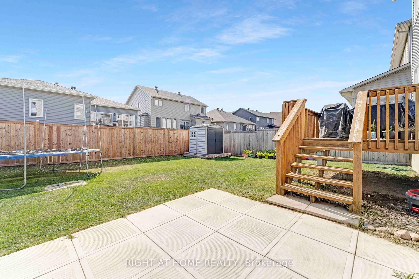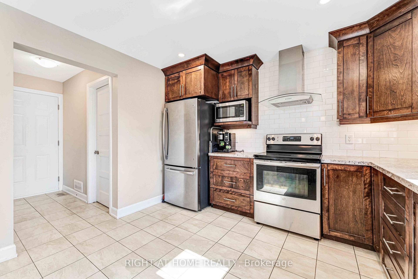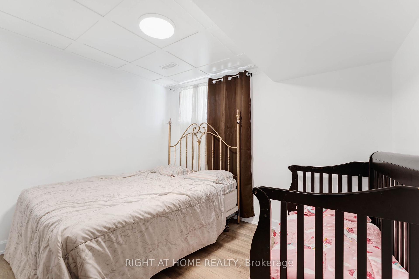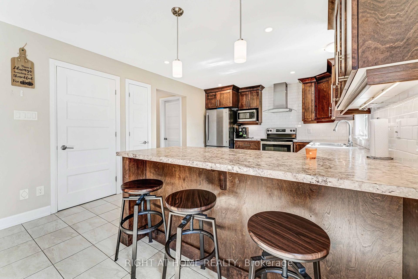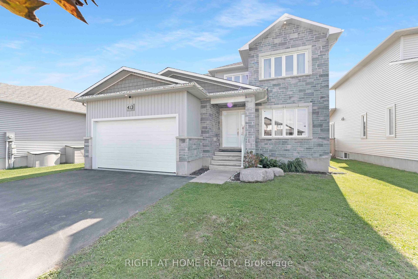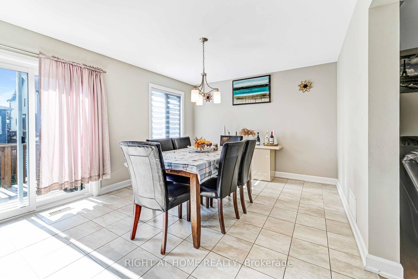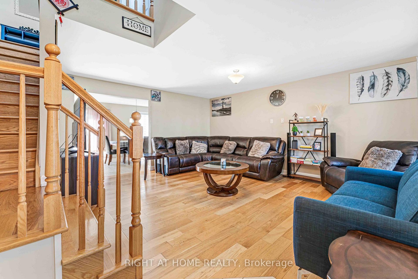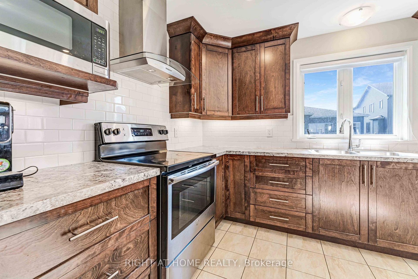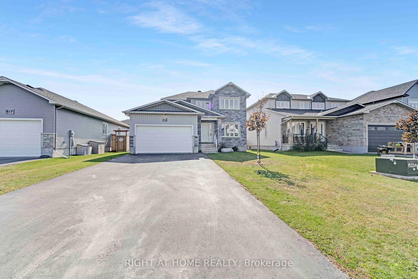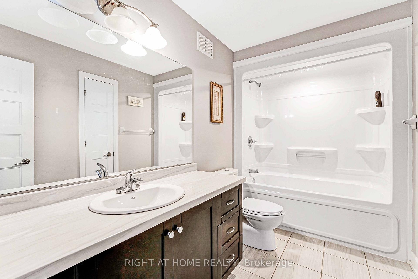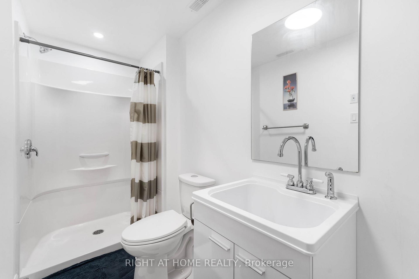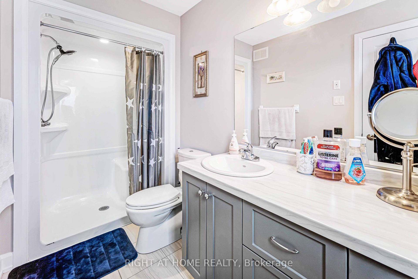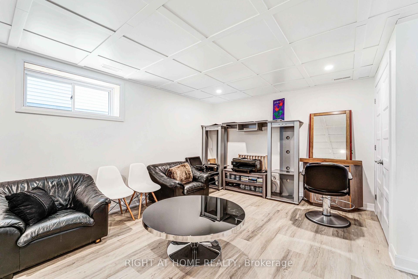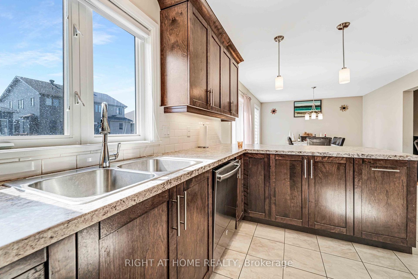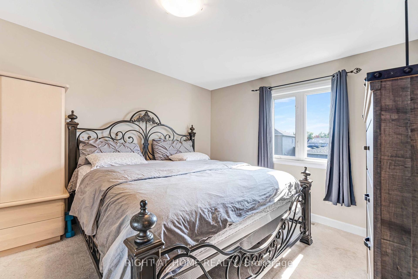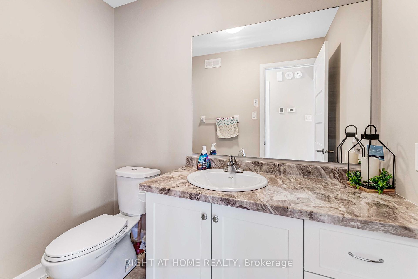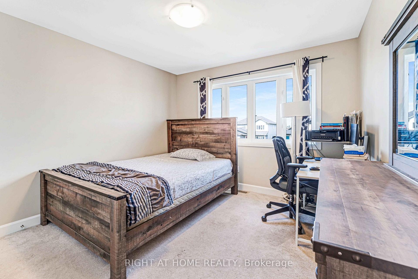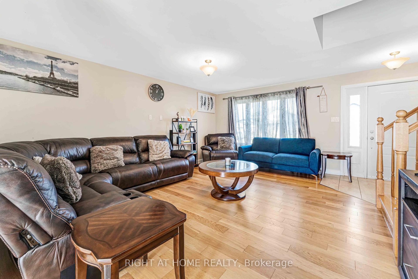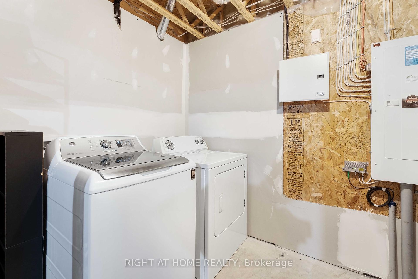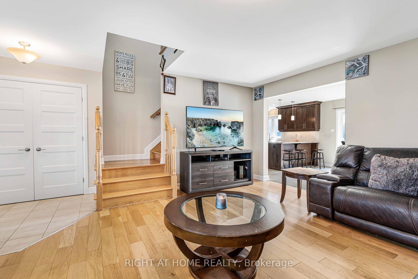$729,900
Available - For Sale
Listing ID: X11987766
413 CENTRAL PARK Boul , Russell, K4R 0C8, Prescott and Rus
| Welcome to this magnificent three-plus-one bedroom house nestled in the highly coveted Russell Trails. The open-concept main floor boasts gleaming hardwood floors. The stylish eat-in kitchen will surely impress with its wood cabinetry, ample counter space, and stainless-steel appliances. Patio doors off the eat-in kitchen lead you to the backyard oasis. Hardwood stairs ascend to the second floor. The spacious master bedroom features a private ensuite bathroom and a walk-in closet. Two other generously sized bedrooms and the main bathroom complete this level. The lower level is professionally finished with a large recreation room, a fourth bedroom, a full bathroom, a laundry room, and ample storage space. This home is energy-star rated by Corvinelli. Its conveniently located within walking distance of trails, bike paths, schools, and all the local amenities. Dont miss out on this opportunity; it wont last long! |
| Price | $729,900 |
| Taxes: | $4523.00 |
| Assessment Year: | 2024 |
| Occupancy by: | Tenant |
| Address: | 413 CENTRAL PARK Boul , Russell, K4R 0C8, Prescott and Rus |
| Lot Size: | 15.22 x 109.78 (Feet) |
| Directions/Cross Streets: | 417 East to Boundary Road. Continue on Boundary Rd/Ottawa Regional Rd 41. Take N Russell Rd to Centr |
| Rooms: | 10 |
| Rooms +: | 0 |
| Bedrooms: | 3 |
| Bedrooms +: | 1 |
| Family Room: | F |
| Basement: | Full, Finished |
| Level/Floor | Room | Length(ft) | Width(ft) | Descriptions | |
| Room 1 | Main | Living Ro | 17.48 | 13.22 | |
| Room 2 | Main | Kitchen | 10.99 | 11.32 | |
| Room 3 | Second | Primary B | 13.97 | 10.99 | |
| Room 4 | Second | Other | 6.72 | 4.66 | |
| Room 5 | Second | Bathroom | 10.99 | 5.74 | |
| Room 6 | Second | Bedroom | 10.99 | 10.23 | |
| Room 7 | Second | Bedroom | 10.99 | 10.23 | |
| Room 8 | Second | Bathroom | 10.99 | 5.97 | |
| Room 9 | Lower | Recreatio | 16.99 | 14.24 | |
| Room 10 | Lower | Bedroom | 10.66 | 9.41 |
| Washroom Type | No. of Pieces | Level |
| Washroom Type 1 | 4 | Second |
| Washroom Type 2 | 4 | Second |
| Washroom Type 3 | 2 | Ground |
| Washroom Type 4 | 0 | |
| Washroom Type 5 | 0 |
| Total Area: | 0.00 |
| Approximatly Age: | 0-5 |
| Property Type: | Detached |
| Style: | 2-Storey |
| Exterior: | Brick, Aluminum Siding |
| Garage Type: | Attached |
| Drive Parking Spaces: | 4 |
| Pool: | None |
| Approximatly Age: | 0-5 |
| Approximatly Square Footage: | 2000-2500 |
| Property Features: | Park |
| CAC Included: | N |
| Water Included: | N |
| Cabel TV Included: | N |
| Common Elements Included: | N |
| Heat Included: | N |
| Parking Included: | N |
| Condo Tax Included: | N |
| Building Insurance Included: | N |
| Fireplace/Stove: | N |
| Heat Type: | Forced Air |
| Central Air Conditioning: | Central Air |
| Central Vac: | N |
| Laundry Level: | Syste |
| Ensuite Laundry: | F |
| Sewers: | Sewer |
$
%
Years
This calculator is for demonstration purposes only. Always consult a professional
financial advisor before making personal financial decisions.
| Although the information displayed is believed to be accurate, no warranties or representations are made of any kind. |
| RIGHT AT HOME REALTY |
|
|

Wally Islam
Real Estate Broker
Dir:
416-949-2626
Bus:
416-293-8500
Fax:
905-913-8585
| Book Showing | Email a Friend |
Jump To:
At a Glance:
| Type: | Freehold - Detached |
| Area: | Prescott and Russell |
| Municipality: | Russell |
| Neighbourhood: | 601 - Village of Russell |
| Style: | 2-Storey |
| Lot Size: | 15.22 x 109.78(Feet) |
| Approximate Age: | 0-5 |
| Tax: | $4,523 |
| Beds: | 3+1 |
| Baths: | 3 |
| Fireplace: | N |
| Pool: | None |
Locatin Map:
Payment Calculator:
