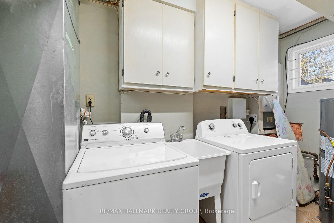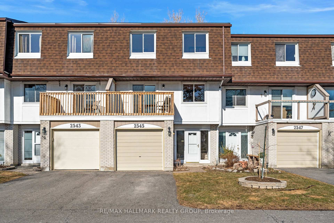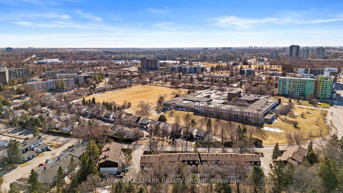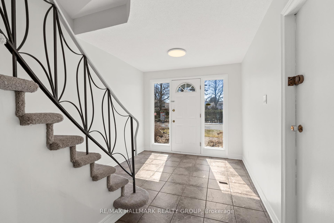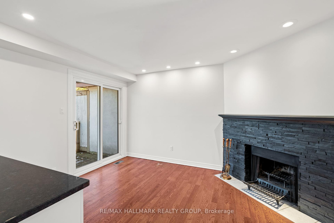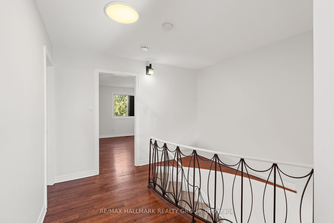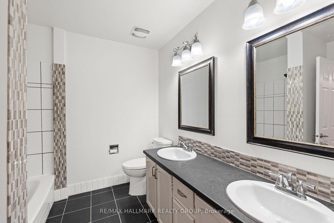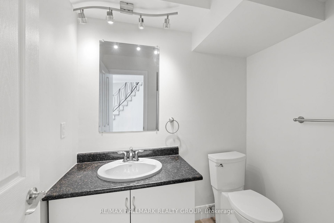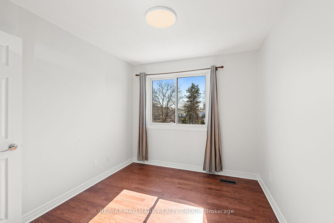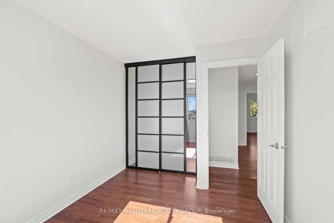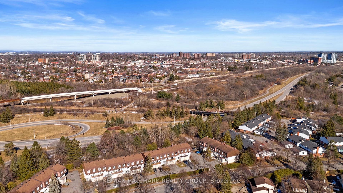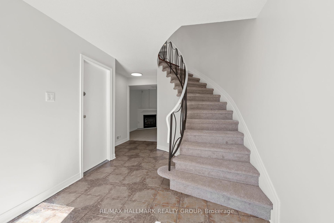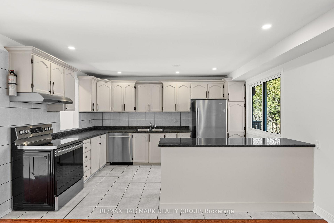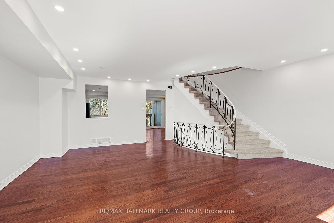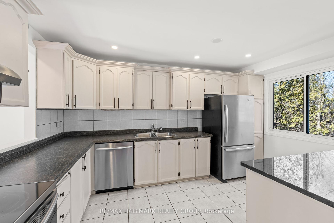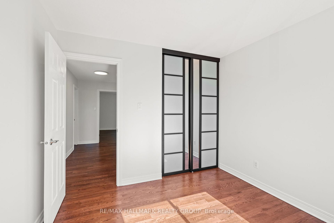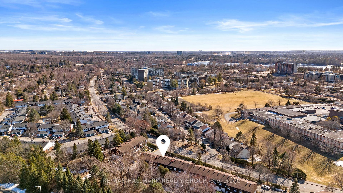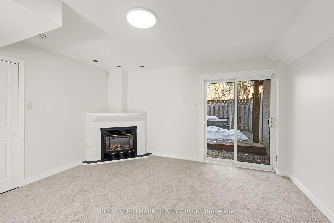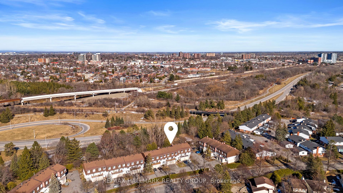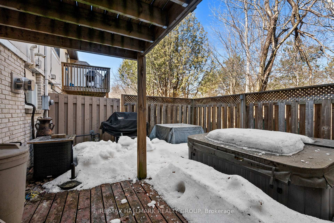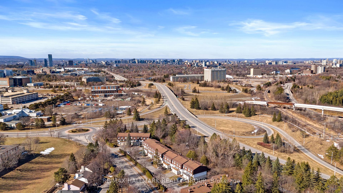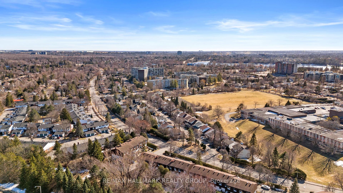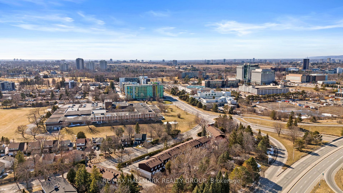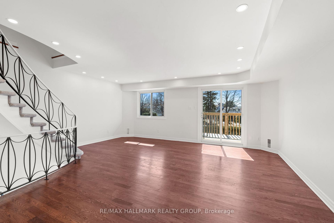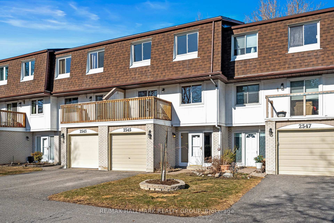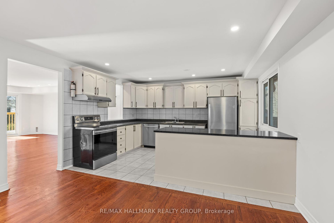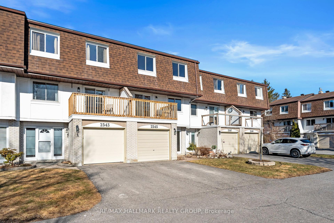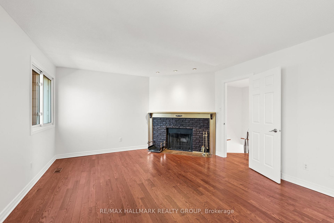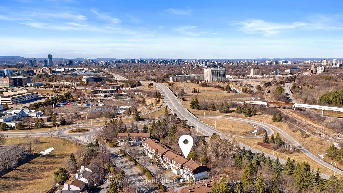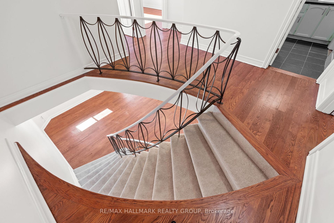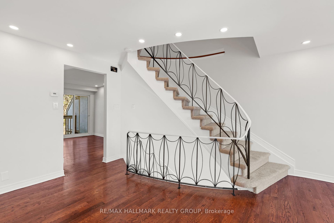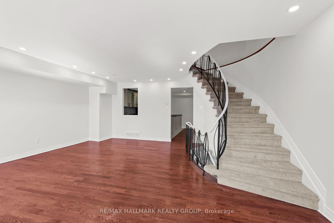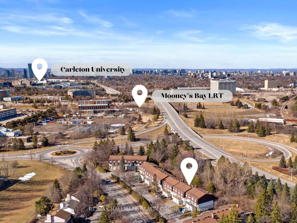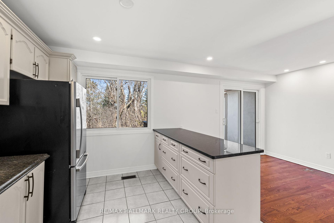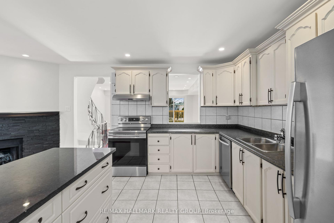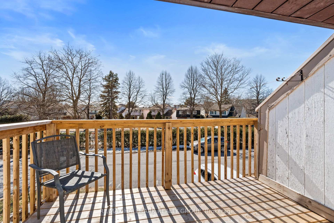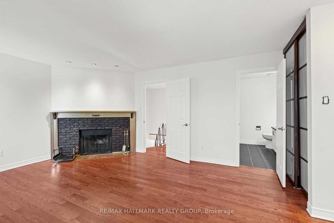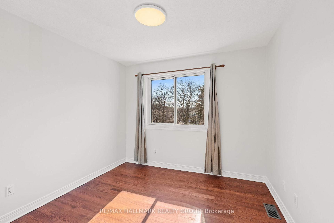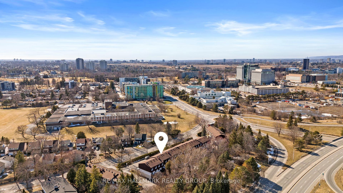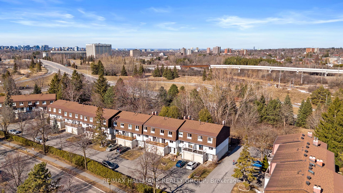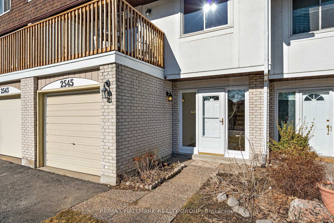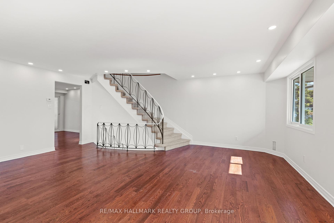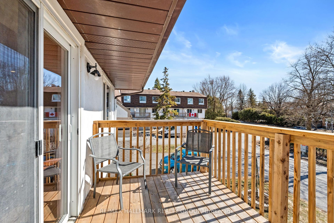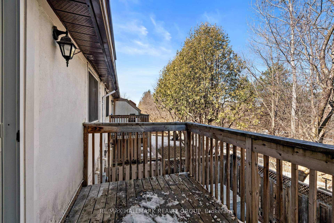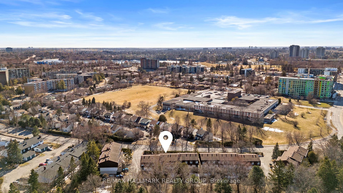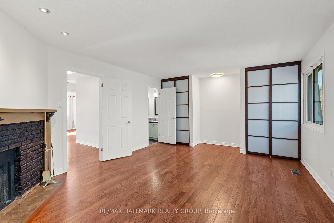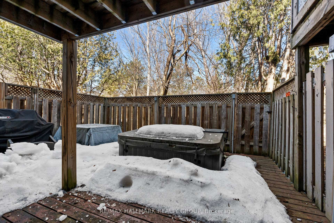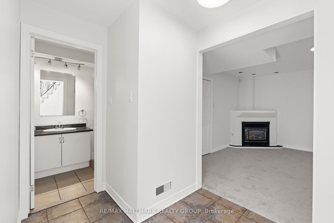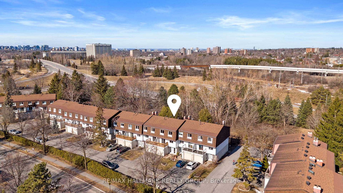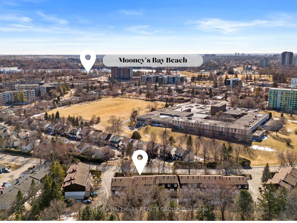$524,900
Available - For Sale
Listing ID: X12048937
2545 FLANNERY Driv , Billings Bridge - Riverside Park and Are, K1V 9R5, Ottawa
| Executive style condo townhome located in highly sought after Mooney's Bay. Main highlights include extensive renovation and no-rear neighbours! Upon entering guests are greeted by large foyer and grand wrap staircase with new carpets (2025). Family room with gas fireplace and walk-out to fully fenced deck backyard and hot-tub. Main floor 3 pc bathroom with stand-up shower. Second level features en-trend white kitchen with stone counters and stainless steel appliances, complete with eat-in and wood burning fireplace. Large living-dining is perfect for entertaining, complemented by front and rear balconies. Top level has large primary with wood burning fireplace and cheater door 5pc ensuite. Freshly painted (2025), new furnace (2025). Amazing location finds you short walk to the new Mooney's Bay LRT station, Mooney's Bay beach, Hogs Back Falls, short drive to airport and Carleton University. |
| Price | $524,900 |
| Taxes: | $3966.00 |
| Occupancy by: | Vacant |
| Address: | 2545 FLANNERY Driv , Billings Bridge - Riverside Park and Are, K1V 9R5, Ottawa |
| Postal Code: | K1V 9R5 |
| Province/State: | Ottawa |
| Directions/Cross Streets: | South on Riverside, East on Brookfield, South on Flannery |
| Level/Floor | Room | Length(ft) | Width(ft) | Descriptions | |
| Room 1 | Main | Foyer | 11.38 | 8.72 | |
| Room 2 | Main | Bathroom | 6.33 | 4.89 | |
| Room 3 | Main | Family Ro | 13.97 | 13.38 | |
| Room 4 | Second | Kitchen | 18.83 | 13.64 | |
| Room 5 | Second | Living Ro | 19.06 | 11.91 | |
| Room 6 | Second | Dining Ro | 11.58 | 9.05 | |
| Room 7 | Third | Primary B | 19.55 | 12.23 | |
| Room 8 | Third | Bedroom | 9.91 | 9.97 | |
| Room 9 | Third | Bedroom | 8.89 | 11.58 | |
| Room 10 | Third | Bathroom | 8.23 | 6.33 |
| Washroom Type | No. of Pieces | Level |
| Washroom Type 1 | 3 | Ground |
| Washroom Type 2 | 5 | Third |
| Washroom Type 3 | 0 | |
| Washroom Type 4 | 0 | |
| Washroom Type 5 | 0 | |
| Washroom Type 6 | 3 | Ground |
| Washroom Type 7 | 5 | Third |
| Washroom Type 8 | 0 | |
| Washroom Type 9 | 0 | |
| Washroom Type 10 | 0 |
| Total Area: | 0.00 |
| Approximatly Age: | 31-50 |
| Washrooms: | 2 |
| Heat Type: | Forced Air |
| Central Air Conditioning: | Central Air |
$
%
Years
This calculator is for demonstration purposes only. Always consult a professional
financial advisor before making personal financial decisions.
| Although the information displayed is believed to be accurate, no warranties or representations are made of any kind. |
| RE/MAX HALLMARK REALTY GROUP |
|
|

Wally Islam
Real Estate Broker
Dir:
416-949-2626
Bus:
416-293-8500
Fax:
905-913-8585
| Virtual Tour | Book Showing | Email a Friend |
Jump To:
At a Glance:
| Type: | Com - Condo Townhouse |
| Area: | Ottawa |
| Municipality: | Billings Bridge - Riverside Park and Are |
| Neighbourhood: | 4604 - Mooneys Bay/Riverside Park |
| Style: | 3-Storey |
| Approximate Age: | 31-50 |
| Tax: | $3,966 |
| Maintenance Fee: | $618.78 |
| Beds: | 3 |
| Baths: | 2 |
| Fireplace: | Y |
Locatin Map:
Payment Calculator:
