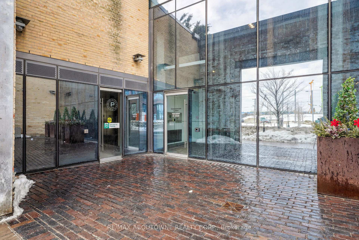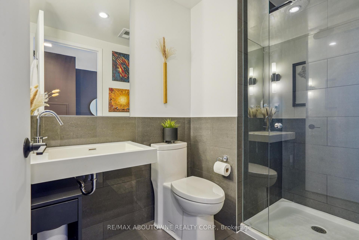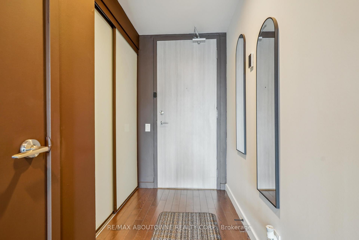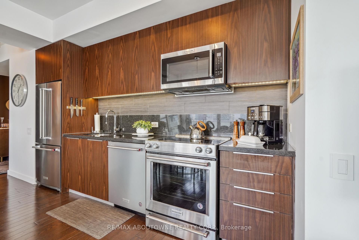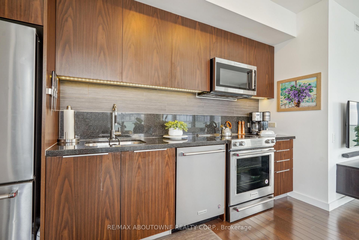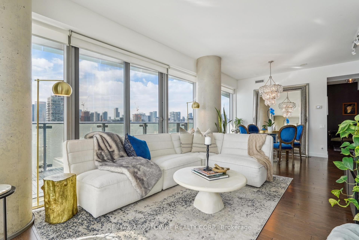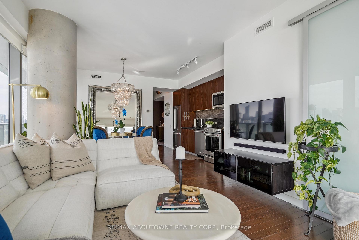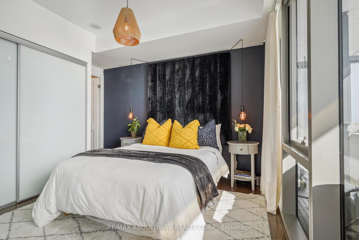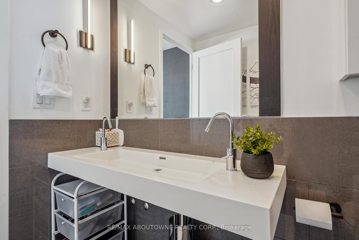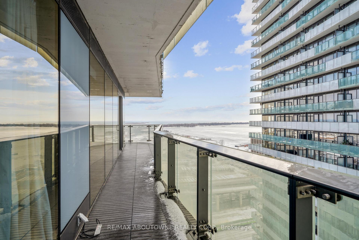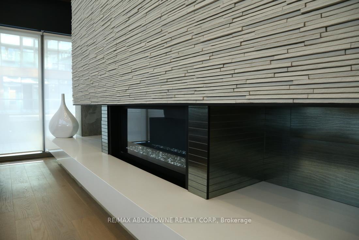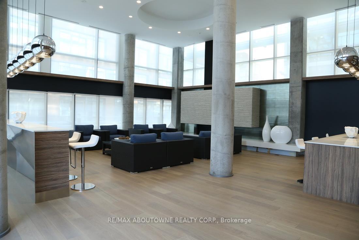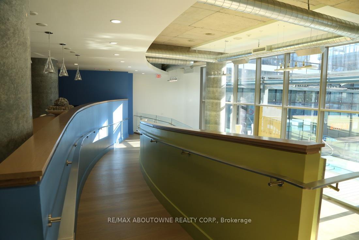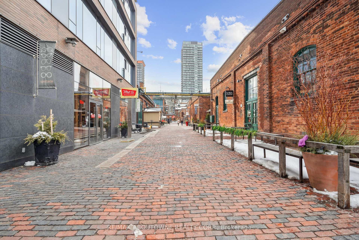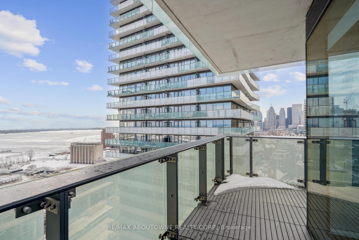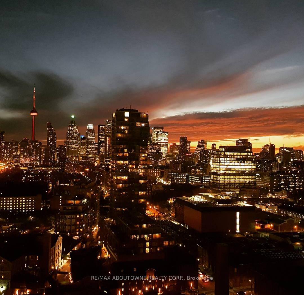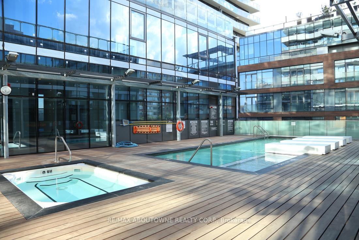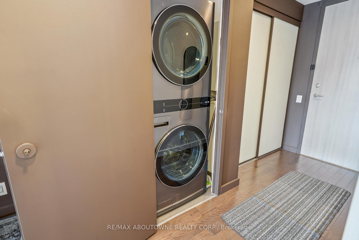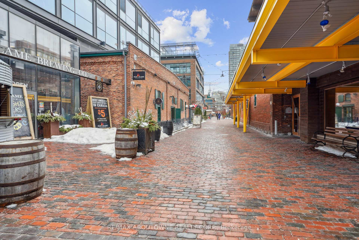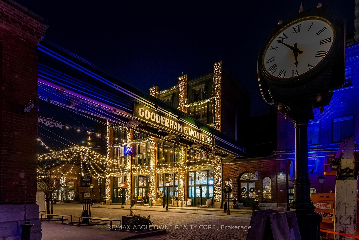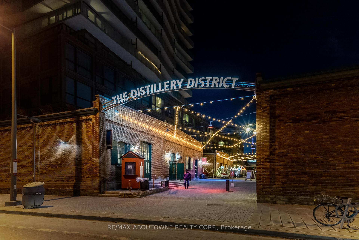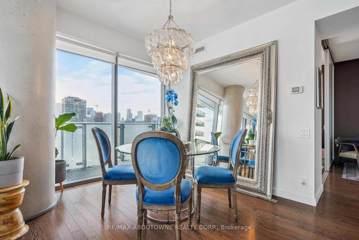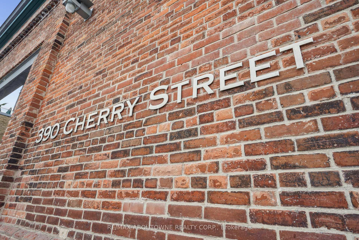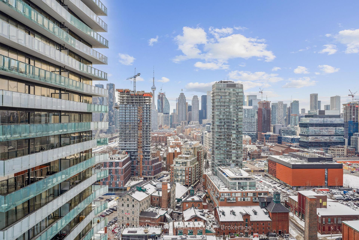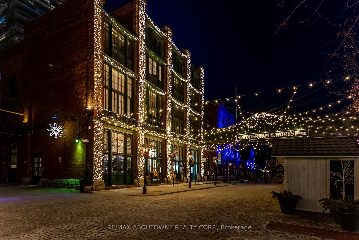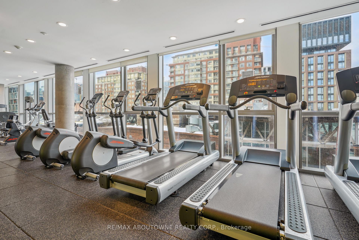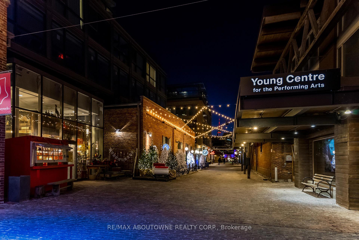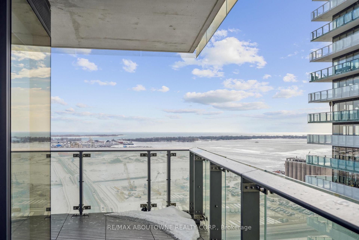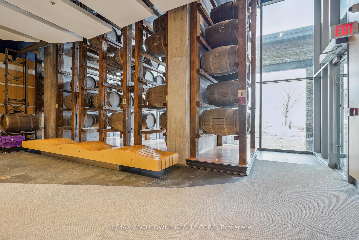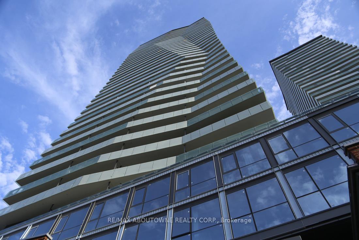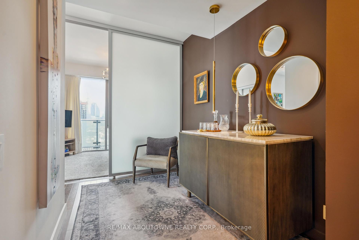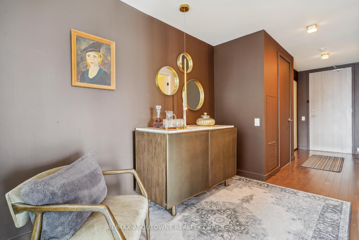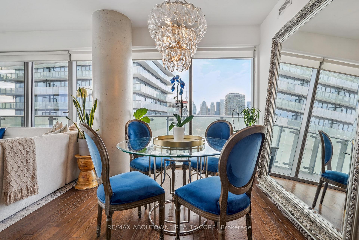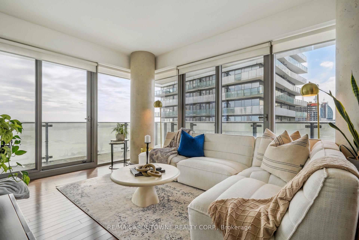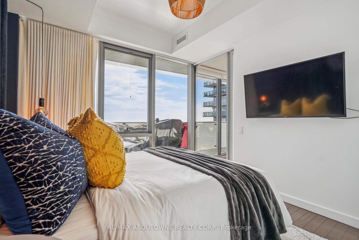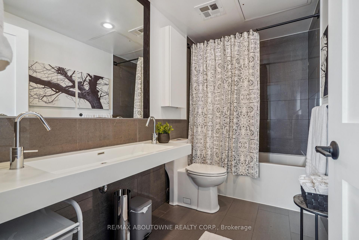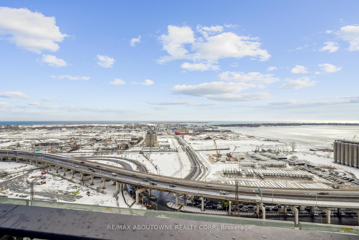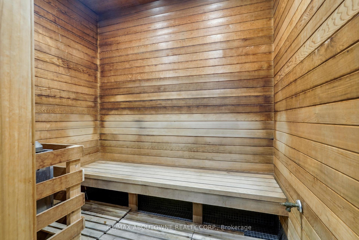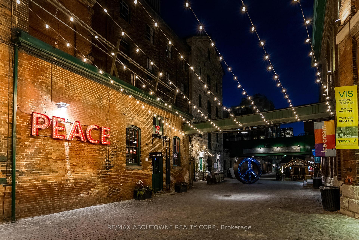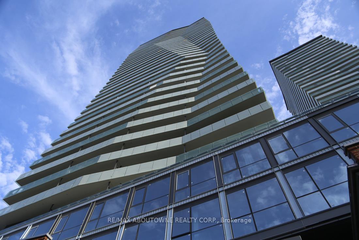$899,900
Available - For Sale
Listing ID: C12049770
390 Cherry Stre , Toronto, M5A 0E2, Toronto
| Welcome to the highly coveted Gooderham Building in the heart of the Distillery District! This stunning corner-unit condo features a spacious split design 2-bedroom, 2-bathroom layout on the 23rd floor, offering breathtaking southwest views of the CN Tower, city skyline, and shimmering lake.Views are much better in person! Step inside to find upgraded kitchen cabinets, upgraded kitchen appliances, upgraded washer and dryer, designer light fixtures, sleek hardwood floors, and floor-to-ceiling windows (incl 2 walkouts) that fill the space with natural light, creating an inviting and modern ambiance. The highlight of this suite is the beautifully finished with professionally installed patio tile expansive wrap-around 352 sf terrace, perfect for entertaining or enjoying serene sunsets.Luxurious amenities include an outdoor pool, jacuzzi, rooftop deck with BBQs, a fully-equipped gym, sauna, yoga room, and 24-hour concierge service for your convenience and peace of mind.Just outside the door stroll along the charming cobblestone streets of the Distillery District, where you will enjoy boutique shops, quaint cafes, local breweries and culinary delights. The Distillery Cherry Street streetcar loop is moments away, with easy access to the DVP and Gardiner Expressway. A short walk brings you to the iconic St. Lawrence Market, YMCA, theatre and markets completing the ultimate urban lifestyle package.Live, work, and play in one of Torontos most vibrant neighborhoods .City living at its absolute finest! |
| Price | $899,900 |
| Taxes: | $3984.16 |
| Occupancy by: | Owner |
| Address: | 390 Cherry Stre , Toronto, M5A 0E2, Toronto |
| Postal Code: | M5A 0E2 |
| Province/State: | Toronto |
| Directions/Cross Streets: | Cherry and Mill |
| Level/Floor | Room | Length(ft) | Width(ft) | Descriptions | |
| Room 1 | Main | Dining Ro | 14.76 | 10.82 | Combined w/Kitchen, Hardwood Floor, SW View |
| Room 2 | Main | Living Ro | 12.6 | 11.41 | Hardwood Floor, Walk-Out, SW View |
| Room 3 | Main | Primary B | 12.33 | 9.84 | Hardwood Floor, 5 Pc Ensuite, Soaking Tub |
| Room 4 | Main | Bedroom 2 | 9.58 | 9.15 | Double Closet, Hardwood Floor |
| Room 5 | Main | Other | 9.74 | 6.66 | Hardwood Floor |
| Washroom Type | No. of Pieces | Level |
| Washroom Type 1 | 3 | Main |
| Washroom Type 2 | 5 | Main |
| Washroom Type 3 | 0 | |
| Washroom Type 4 | 0 | |
| Washroom Type 5 | 0 | |
| Washroom Type 6 | 3 | Main |
| Washroom Type 7 | 5 | Main |
| Washroom Type 8 | 0 | |
| Washroom Type 9 | 0 | |
| Washroom Type 10 | 0 |
| Total Area: | 0.00 |
| Sprinklers: | Conc |
| Washrooms: | 2 |
| Heat Type: | Heat Pump |
| Central Air Conditioning: | Central Air |
$
%
Years
This calculator is for demonstration purposes only. Always consult a professional
financial advisor before making personal financial decisions.
| Although the information displayed is believed to be accurate, no warranties or representations are made of any kind. |
| RE/MAX ABOUTOWNE REALTY CORP. |
|
|

Wally Islam
Real Estate Broker
Dir:
416-949-2626
Bus:
416-293-8500
Fax:
905-913-8585
| Virtual Tour | Book Showing | Email a Friend |
Jump To:
At a Glance:
| Type: | Com - Condo Apartment |
| Area: | Toronto |
| Municipality: | Toronto C08 |
| Neighbourhood: | Waterfront Communities C8 |
| Style: | 1 Storey/Apt |
| Tax: | $3,984.16 |
| Maintenance Fee: | $1,027.13 |
| Beds: | 2 |
| Baths: | 2 |
| Fireplace: | N |
Locatin Map:
Payment Calculator:
