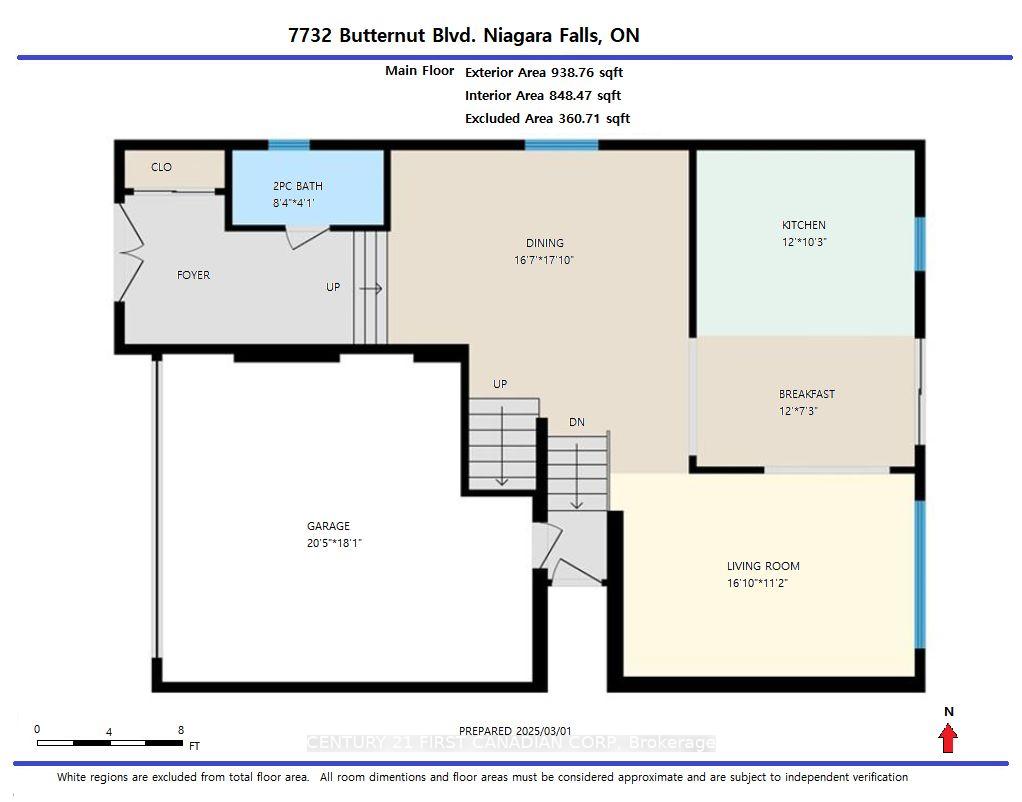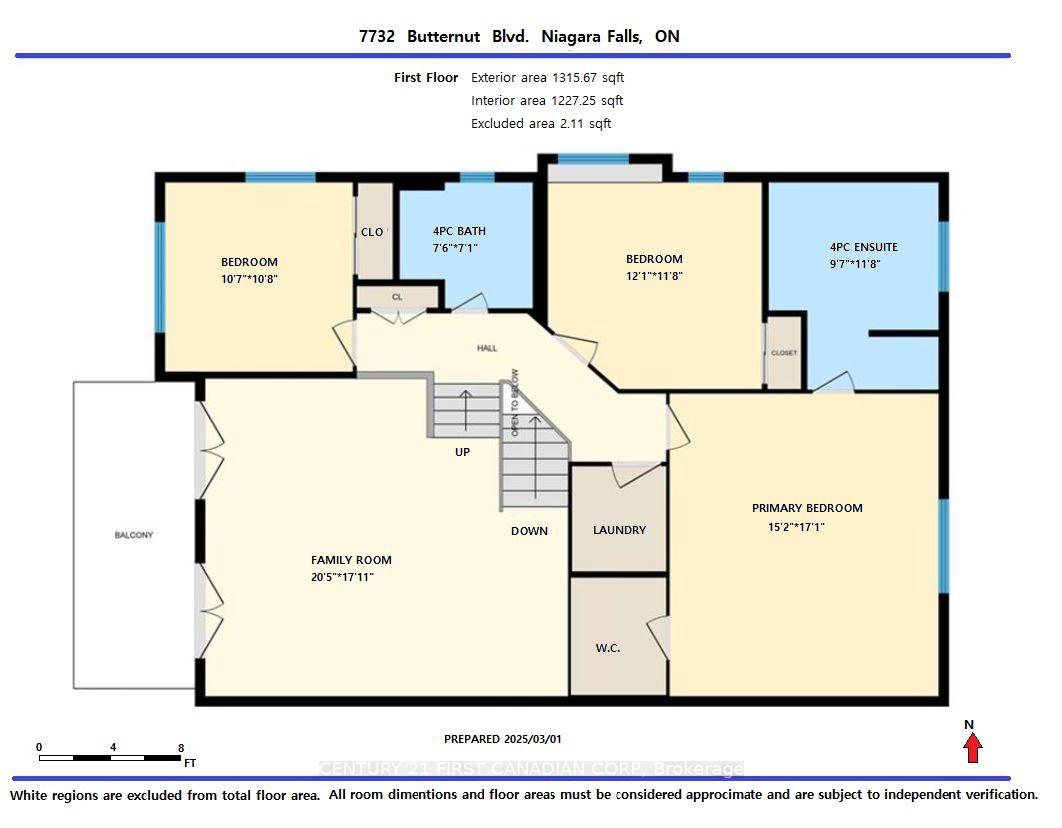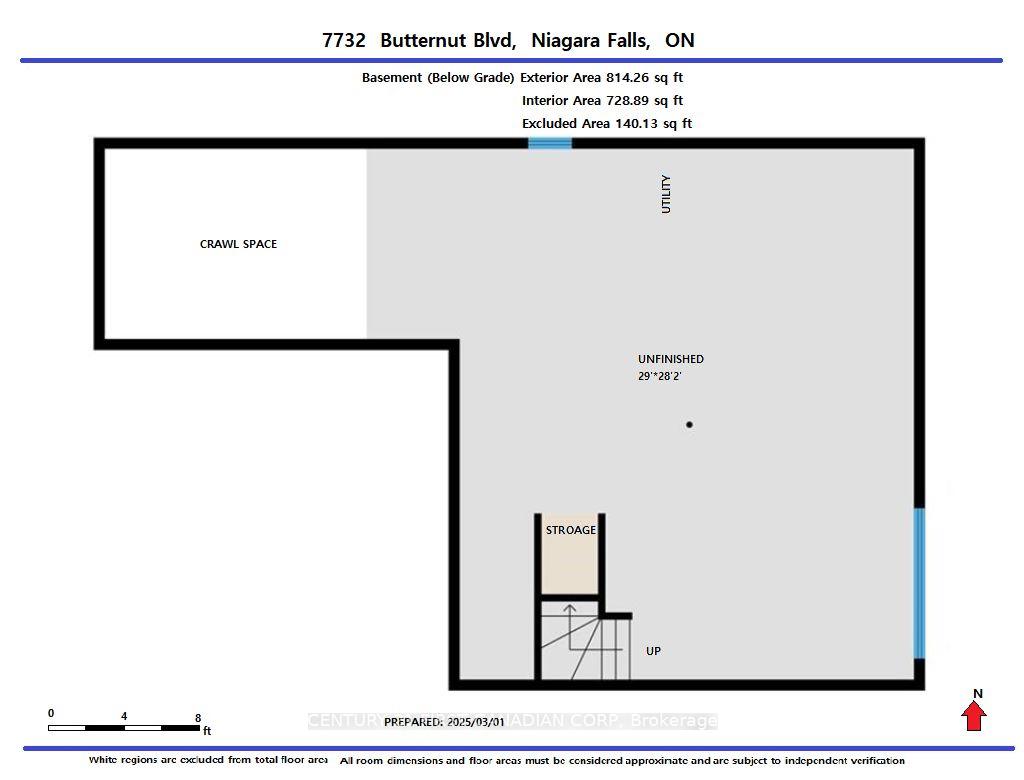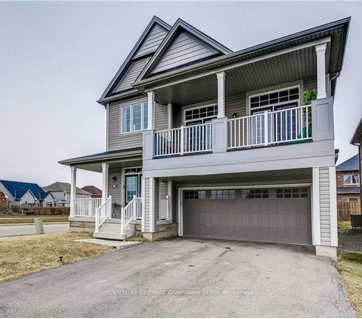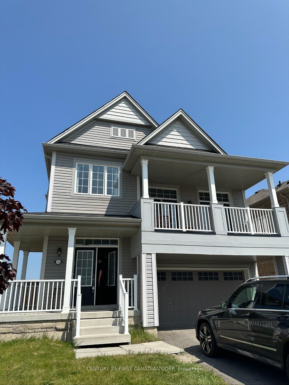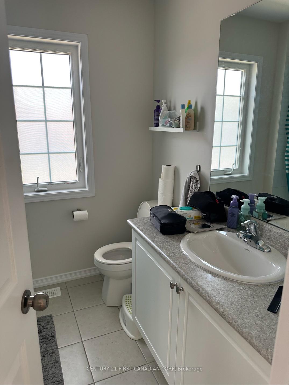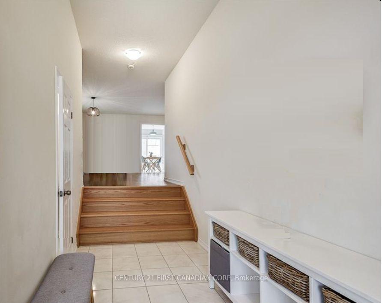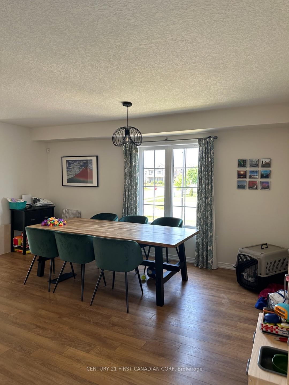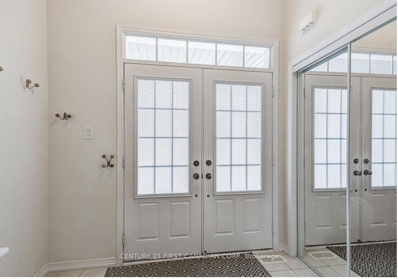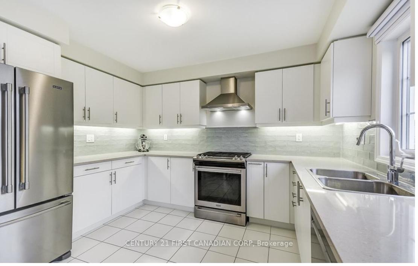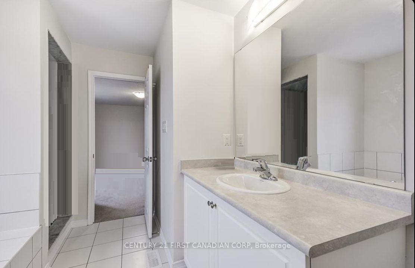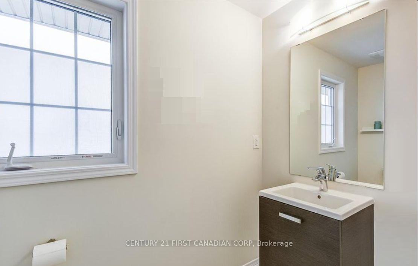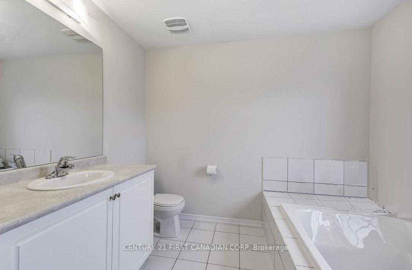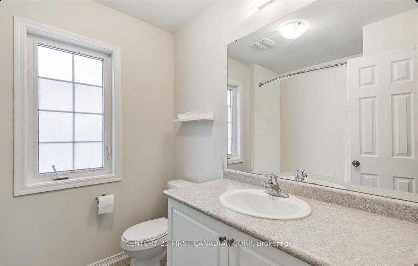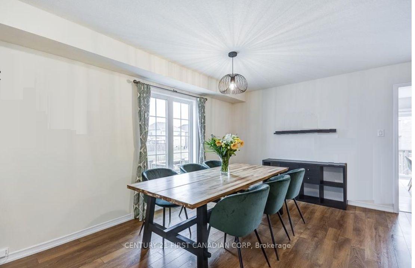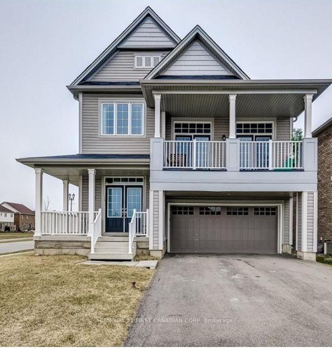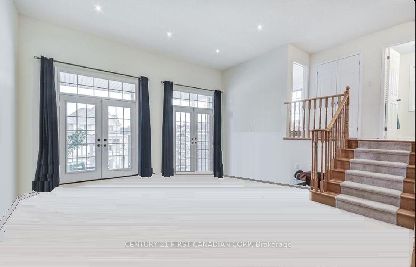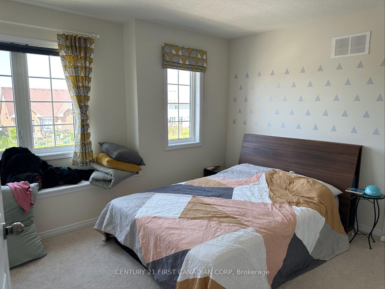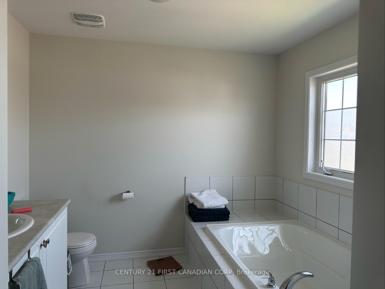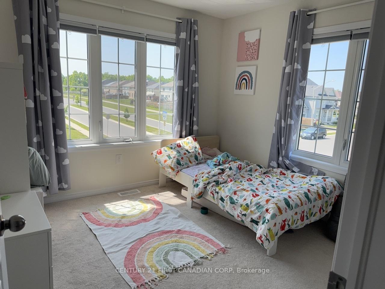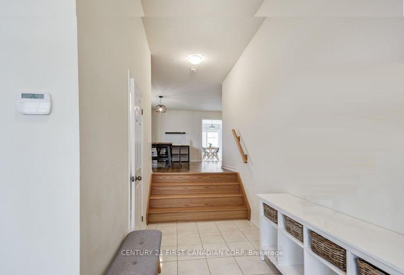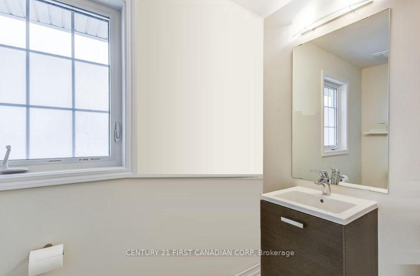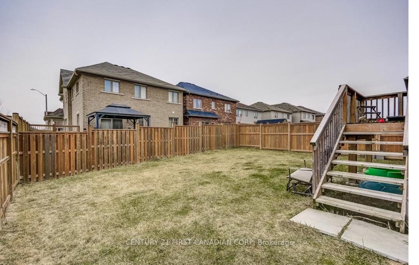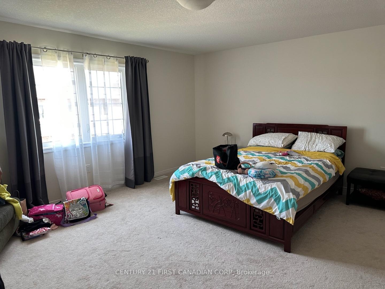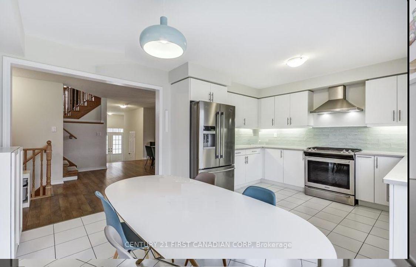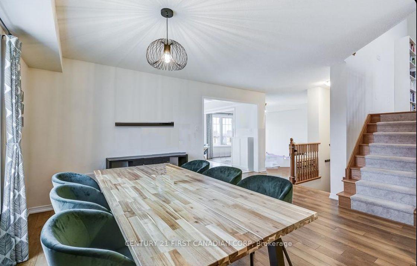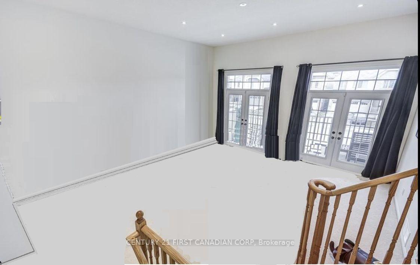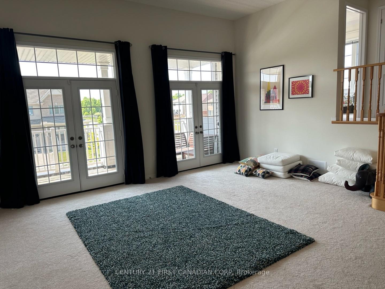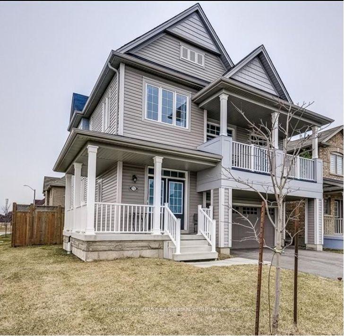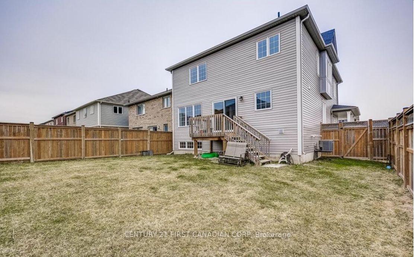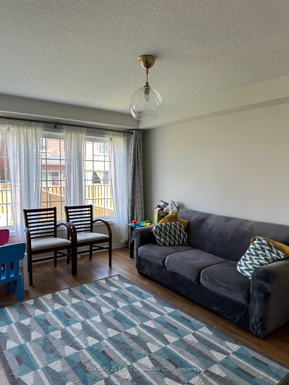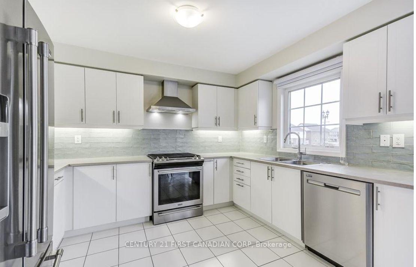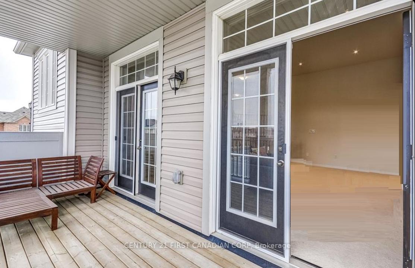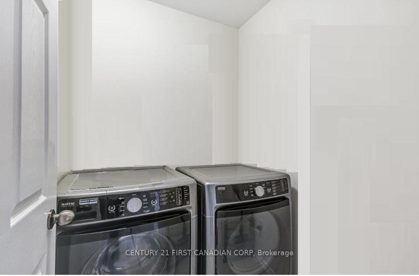$915,000
Available - For Sale
Listing ID: X11994799
7732 BUTTERNUT Boul East , Niagara Falls, L2E 6N9, Niagara
| DISCOVER YOUR DREAM HOMES IN SOUTH END NIAGARA FALLS! Welcome to this stunning 2and 1/2-storey home, built in 2018, boasting 2254 sqft of luxurious living space, nestled on a prime corner lot. Step inside to a grand foyer entrance complete with a convenient closet and a chic 2-piece bath. The main floor greets you with an elegant formal dining area and an expansive, open-concept eat-in kitchen. Adorned with sleek quartz countertops, stainless steel appliances, and bright, spacious windows, the living room becomes an inviting haven. Venture outside through the kitchens sliding doors to a fully fenced backyard perfect for family gatherings or quiet relaxation. Ascending to the second level, discover a magnificent loft with soaring 12ft ceilings and double doors leading to a roomy balcony. This level is ideal for both relaxation and entertainment. On the upper second level, enjoy the convenience of a dedicated laundry room, two well-sized bedrooms, a stylish 4-piece bath, and a grand master suite. The master bedroom is an oasis, featuring a generous walk-in closet and a luxurious 4-piece ensuite. The possibilities are endless with an unfinished basement that features 10ft ceilings, large windows, and a rough-in for an additional bathroom, offering abundant storage or potential for future development. The double car garage provides inside entry for your convenience, making everyday life easier. Perfectly situated close to Costco, Walmart, banks, schools, and the QEW, this home offers unparalleled access to all the amenities you need. Don't miss this incredible opportunity call today for your private viewing! |
| Price | $915,000 |
| Taxes: | $6907.00 |
| Assessment Year: | 2024 |
| Occupancy by: | Tenant |
| Address: | 7732 BUTTERNUT Boul East , Niagara Falls, L2E 6N9, Niagara |
| Acreage: | < .50 |
| Directions/Cross Streets: | Butternut blvd and Warren Wood Ave. |
| Rooms: | 4 |
| Rooms +: | 0 |
| Bedrooms: | 3 |
| Bedrooms +: | 0 |
| Family Room: | T |
| Basement: | Full, Unfinished |
| Level/Floor | Room | Length(ft) | Width(ft) | Descriptions | |
| Room 1 | Main | Kitchen | 17.48 | 12 | B/I Dishwasher, B/I Appliances, Eat-in Kitchen |
| Room 2 | Main | Dining Ro | 17.84 | 16.56 | Tile Floor, Window Floor to Ceil, Combined w/Kitchen |
| Room 3 | Main | Living Ro | 11.15 | 16.83 | Hardwood Floor, Window Floor to Ceil |
| Room 4 | Main | Bathroom | 4.92 | 3.94 | 2 Pc Bath |
| Room 5 | Upper | Loft | 17.91 | 20.4 | Window Floor to Ceil, Double Doors |
| Room 6 | Second | Bedroom | 17.09 | 15.15 | |
| Room 7 | Second | Bathroom | 11.68 | 12.86 | 4 Pc Ensuite |
| Room 8 | Second | Bedroom 2 | 11.68 | 12.07 | |
| Room 9 | Second | Bedroom 3 | 10.66 | 10.59 | |
| Room 10 | Second | Bathroom | 7.08 | 7.51 | 4 Pc Bath |
| Room 11 | Second | Laundry | 6.56 | 9.84 | |
| Room 12 | Basement | Utility R | 28.18 | 29 |
| Washroom Type | No. of Pieces | Level |
| Washroom Type 1 | 2 | Main |
| Washroom Type 2 | 4 | Second |
| Washroom Type 3 | 0 | |
| Washroom Type 4 | 0 | |
| Washroom Type 5 | 0 |
| Total Area: | 0.00 |
| Approximatly Age: | 6-15 |
| Property Type: | Detached |
| Style: | 2 1/2 Storey |
| Exterior: | Vinyl Siding |
| Garage Type: | Built-In |
| (Parking/)Drive: | Private Do |
| Drive Parking Spaces: | 2 |
| Park #1 | |
| Parking Type: | Private Do |
| Park #2 | |
| Parking Type: | Private Do |
| Park #3 | |
| Parking Type: | Inside Ent |
| Pool: | None |
| Approximatly Age: | 6-15 |
| Approximatly Square Footage: | 2000-2500 |
| Property Features: | Public Trans, School Bus Route |
| CAC Included: | N |
| Water Included: | N |
| Cabel TV Included: | N |
| Common Elements Included: | N |
| Heat Included: | N |
| Parking Included: | N |
| Condo Tax Included: | N |
| Building Insurance Included: | N |
| Fireplace/Stove: | N |
| Heat Type: | Forced Air |
| Central Air Conditioning: | Central Air |
| Central Vac: | N |
| Laundry Level: | Syste |
| Ensuite Laundry: | F |
| Elevator Lift: | False |
| Sewers: | Sewer |
| Utilities-Cable: | A |
| Utilities-Hydro: | Y |
$
%
Years
This calculator is for demonstration purposes only. Always consult a professional
financial advisor before making personal financial decisions.
| Although the information displayed is believed to be accurate, no warranties or representations are made of any kind. |
| CENTURY 21 FIRST CANADIAN CORP |
|
|

Wally Islam
Real Estate Broker
Dir:
416-949-2626
Bus:
416-293-8500
Fax:
905-913-8585
| Book Showing | Email a Friend |
Jump To:
At a Glance:
| Type: | Freehold - Detached |
| Area: | Niagara |
| Municipality: | Niagara Falls |
| Neighbourhood: | 222 - Brown |
| Style: | 2 1/2 Storey |
| Approximate Age: | 6-15 |
| Tax: | $6,907 |
| Beds: | 3 |
| Baths: | 3 |
| Fireplace: | N |
| Pool: | None |
Locatin Map:
Payment Calculator:
