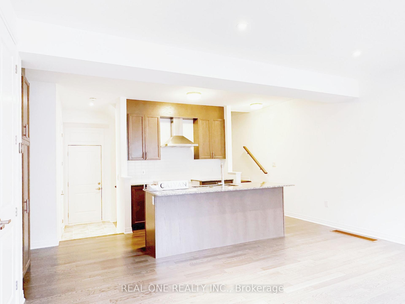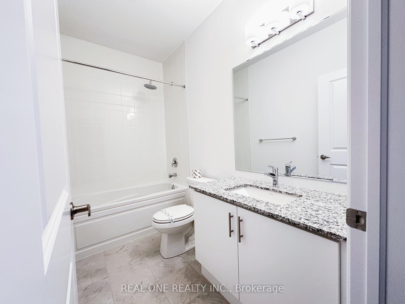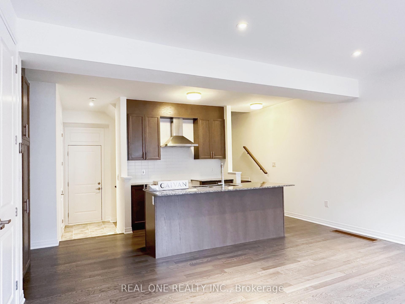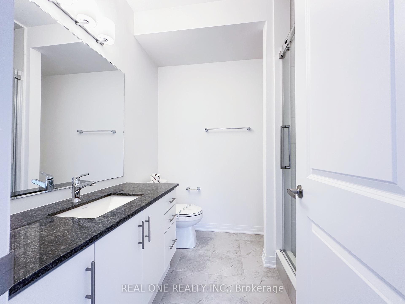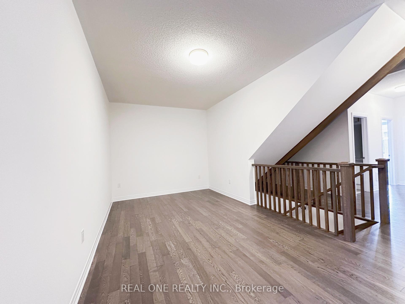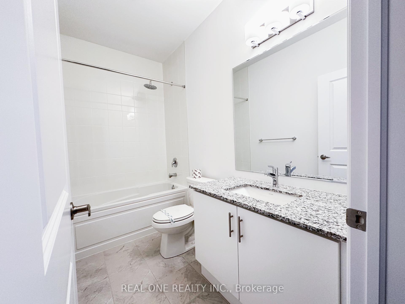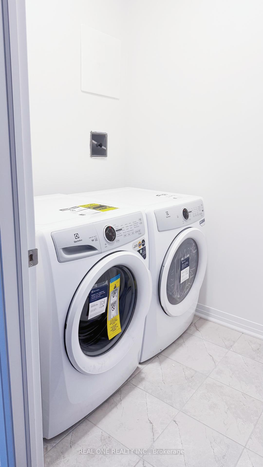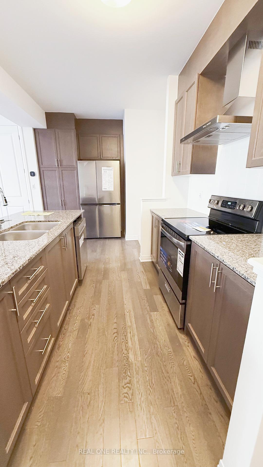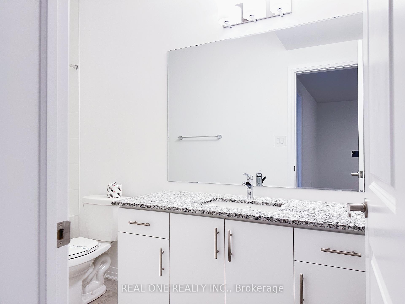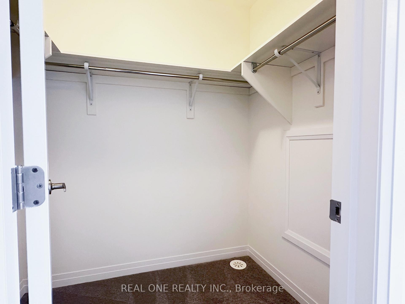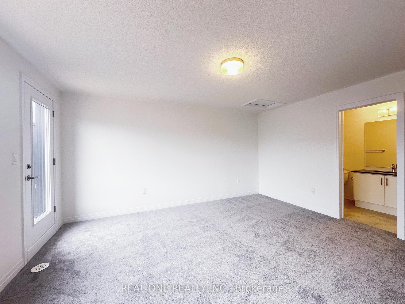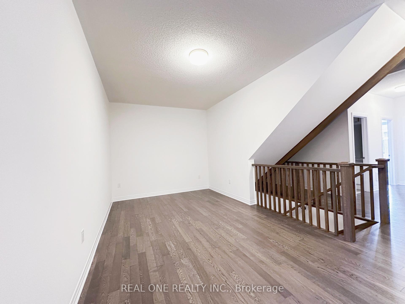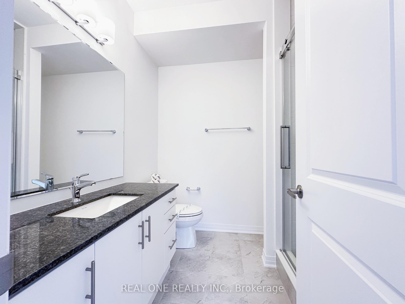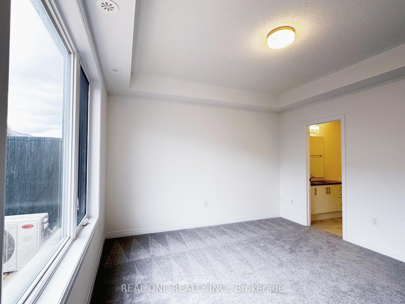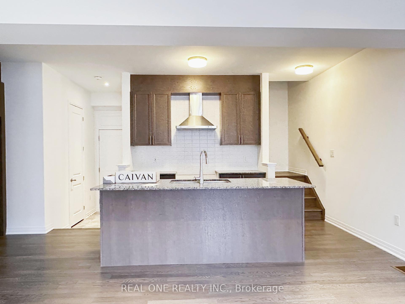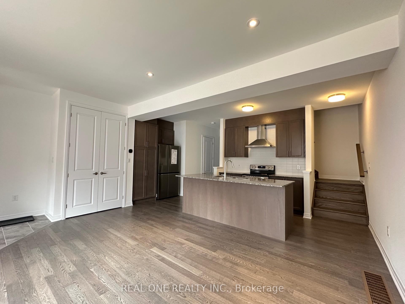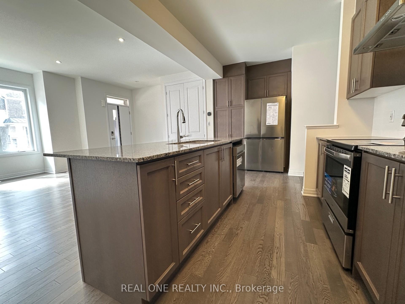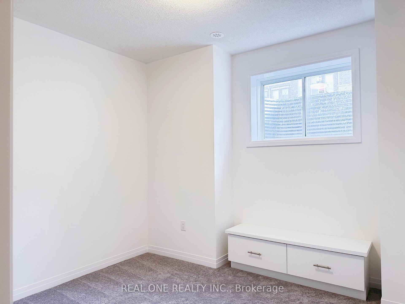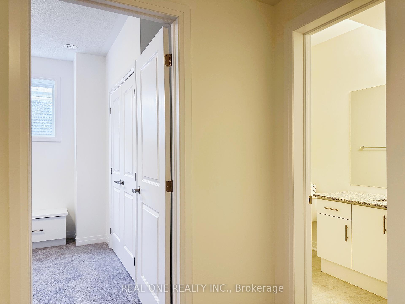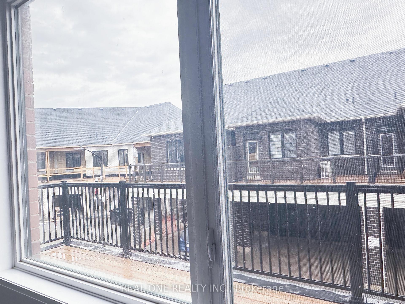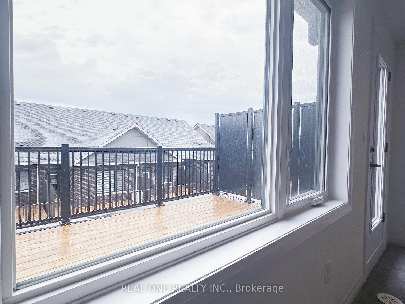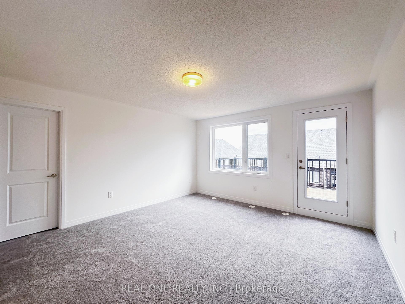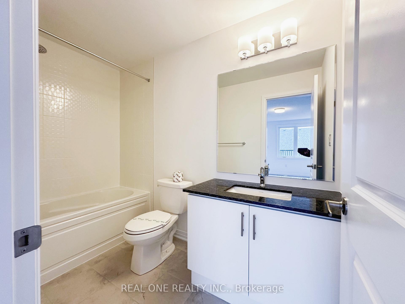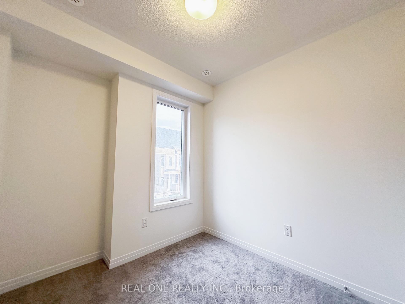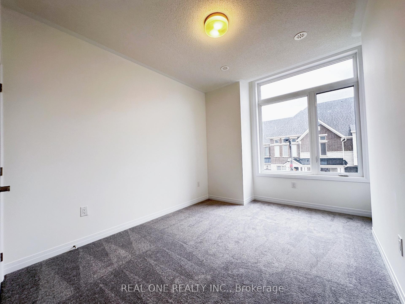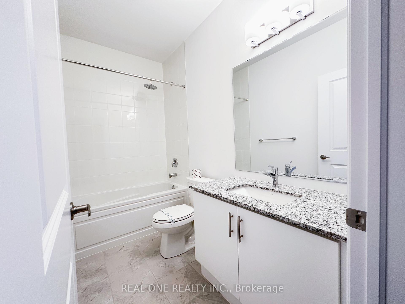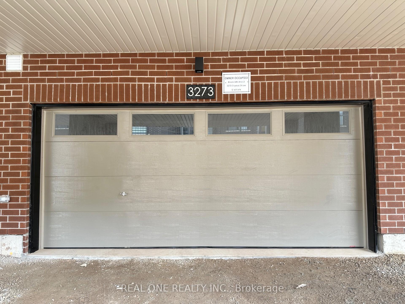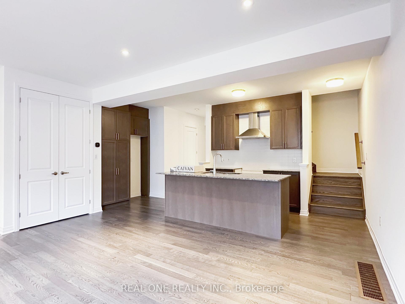$3,890
Available - For Rent
Listing ID: W12035746
3273 Crystal Driv , Oakville, L6M 5S9, Halton
| Brand New Townhouse In The Newly Developed Community Of Oakville, This Stunning 4+1 Bedroom, 4.5 Bathrooms, 2 Car Garage With 2 More Driveway Parking Home Offers over 2,500 Sq.ft. of Living Space With 9 ft Ceilings on Both Levels. The Kitchen Features Granite Countertops, Spacious Hardwood Cabinets, A Breakfast Bar, And Brand New Appliances. There Is Also A Mud Room Conveniently Located Next to Powder Room That Leads To The Garage. The Primary Bedroom Features A 4-Piece Ensuite And A Large Walk-In Closet. The Second Floor Also Has A Flex Room That Can Be Used For Entertainment or as an Open Office Area. The 2nd-Floor Laundry Is For Extra Convenience. The Finished Basement Offers a bedroom, a Recreation Room And a 3-Piece Bath. The Loft offers a Bedroom and a 4 PC ensuite. Close to Top-Rated Schools & Uptown Core Shopping Area, Easy Access to Highway 403/407. |
| Price | $3,890 |
| Taxes: | $0.00 |
| Occupancy by: | Vacant |
| Address: | 3273 Crystal Driv , Oakville, L6M 5S9, Halton |
| Directions/Cross Streets: | six line and Settlers Rd |
| Rooms: | 9 |
| Bedrooms: | 4 |
| Bedrooms +: | 1 |
| Family Room: | T |
| Basement: | Finished |
| Furnished: | Unfu |
| Level/Floor | Room | Length(ft) | Width(ft) | Descriptions | |
| Room 1 | Main | Dining Ro | 10.99 | 7.08 | Open Concept, Combined w/Kitchen, Hardwood Floor |
| Room 2 | Main | Kitchen | 10.99 | 78.72 | Combined w/Dining, Granite Counters, Hardwood Floor |
| Room 3 | Main | Living Ro | 11.09 | 11.68 | Combined w/Dining, Hardwood Floor |
| Room 4 | Second | Family Ro | 11.38 | 10.17 | |
| Room 5 | Second | Primary B | 10.99 | 12.07 | 4 Pc Bath |
| Room 6 | Second | Bedroom 2 | 9.58 | 8.1 | |
| Room 7 | Second | Bedroom 3 | 9.97 | 9.68 | |
| Room 8 | Third | Bedroom 4 | 24.57 | 10.07 | 4 Pc Bath |
| Room 9 | Basement | Bedroom | 10.5 | 8.99 | 4 Pc Bath |
| Room 10 | Basement | Great Roo | 114.8 | 12.07 |
| Washroom Type | No. of Pieces | Level |
| Washroom Type 1 | 2 | Ground |
| Washroom Type 2 | 4 | Second |
| Washroom Type 3 | 3 | Second |
| Washroom Type 4 | 4 | Third |
| Washroom Type 5 | 4 | Basement |
| Total Area: | 0.00 |
| Property Type: | Att/Row/Townhouse |
| Style: | 3-Storey |
| Exterior: | Brick |
| Garage Type: | Attached |
| Drive Parking Spaces: | 2 |
| Pool: | None |
| Laundry Access: | Laundry Room |
| CAC Included: | Y |
| Water Included: | N |
| Cabel TV Included: | N |
| Common Elements Included: | N |
| Heat Included: | N |
| Parking Included: | N |
| Condo Tax Included: | N |
| Building Insurance Included: | N |
| Fireplace/Stove: | N |
| Heat Type: | Forced Air |
| Central Air Conditioning: | Central Air |
| Central Vac: | N |
| Laundry Level: | Syste |
| Ensuite Laundry: | F |
| Sewers: | Sewer |
| Although the information displayed is believed to be accurate, no warranties or representations are made of any kind. |
| REAL ONE REALTY INC. |
|
|

Wally Islam
Real Estate Broker
Dir:
416-949-2626
Bus:
416-293-8500
Fax:
905-913-8585
| Book Showing | Email a Friend |
Jump To:
At a Glance:
| Type: | Freehold - Att/Row/Townhouse |
| Area: | Halton |
| Municipality: | Oakville |
| Neighbourhood: | 1008 - GO Glenorchy |
| Style: | 3-Storey |
| Beds: | 4+1 |
| Baths: | 5 |
| Fireplace: | N |
| Pool: | None |
Locatin Map:
