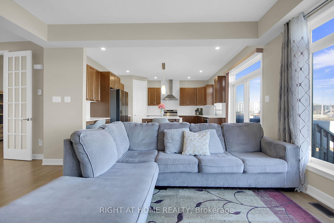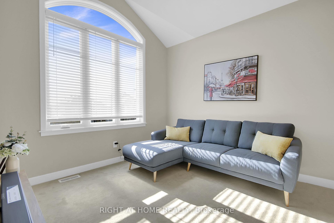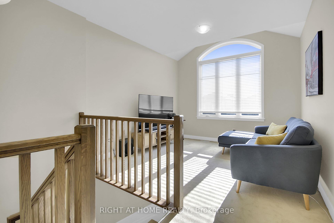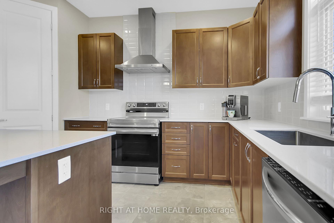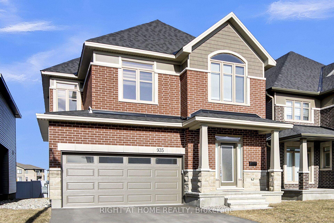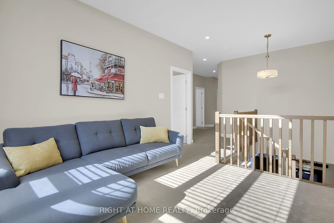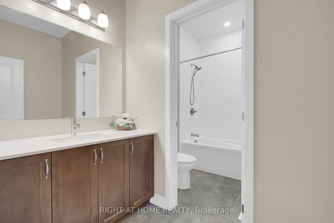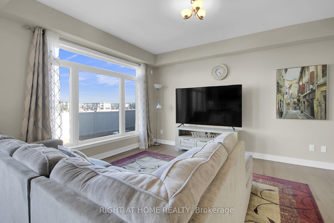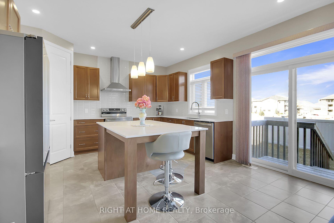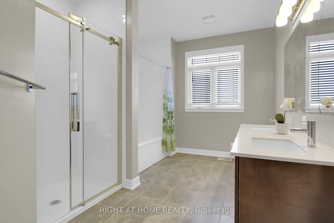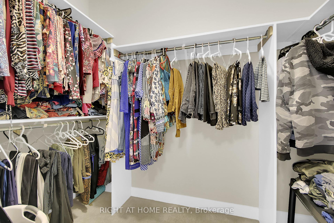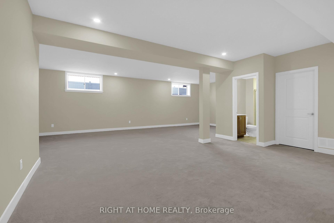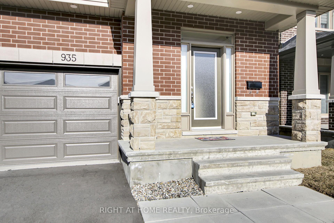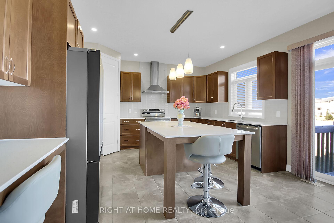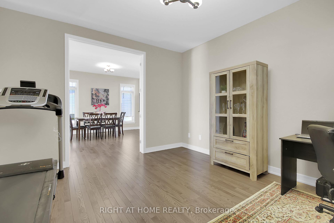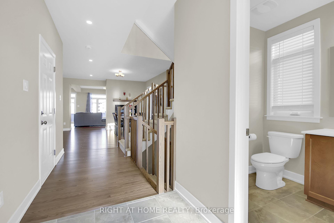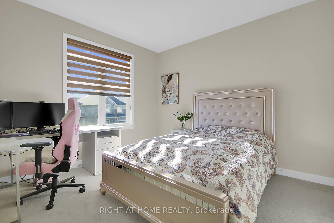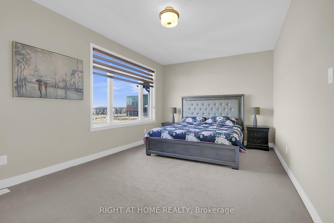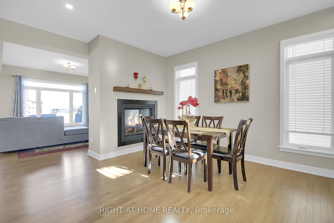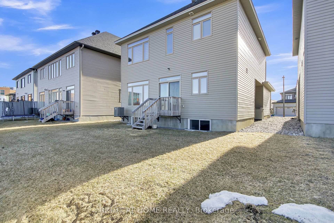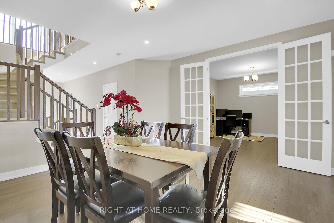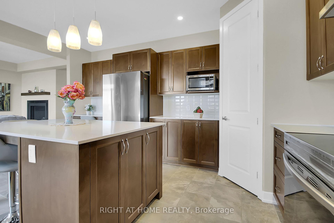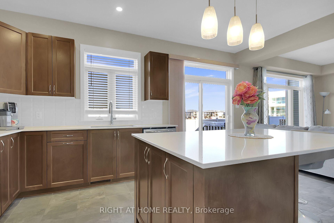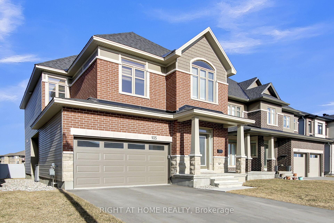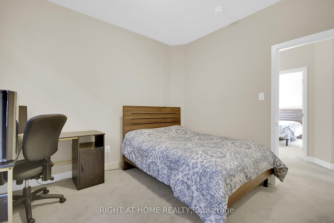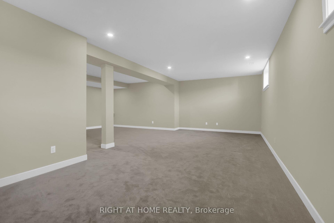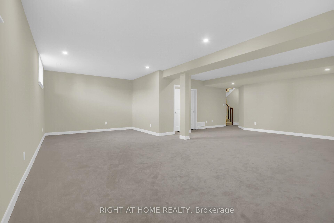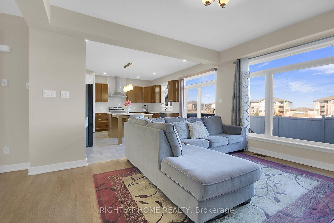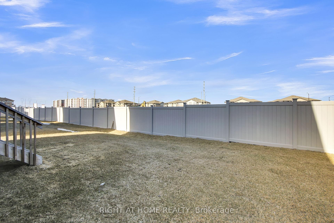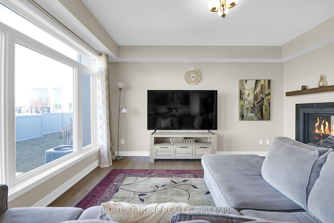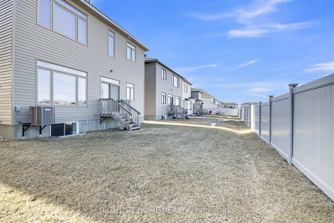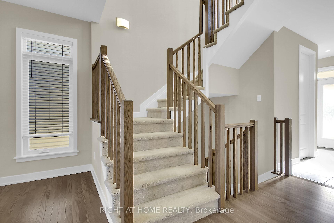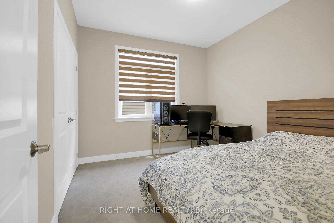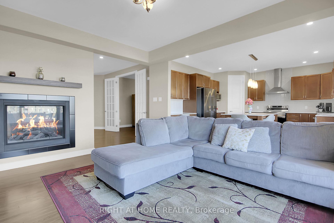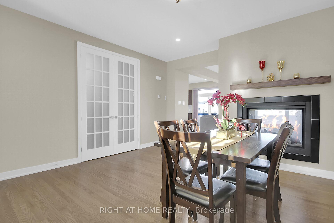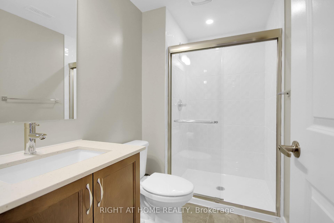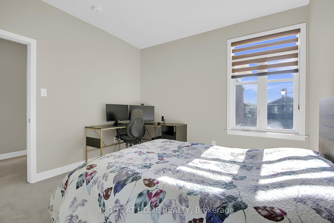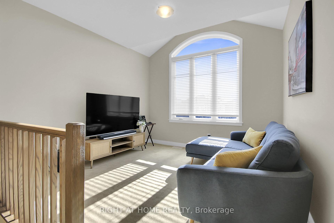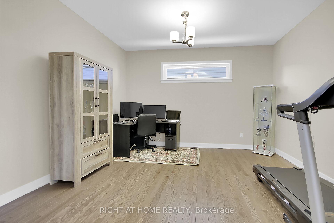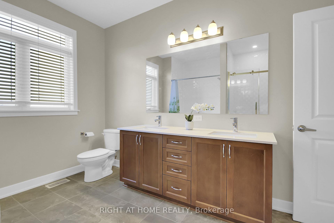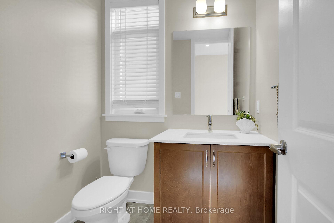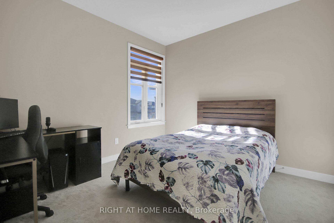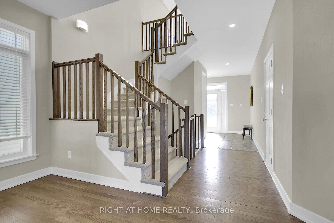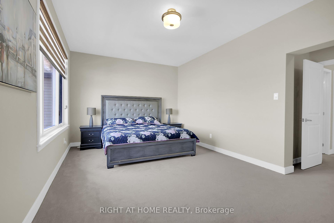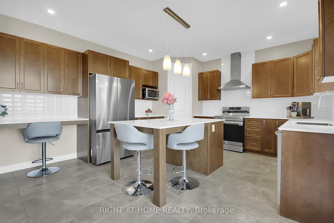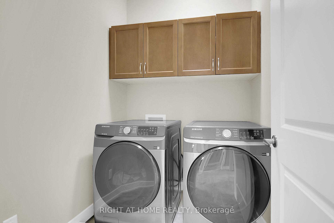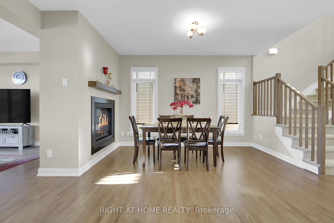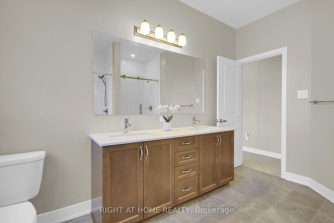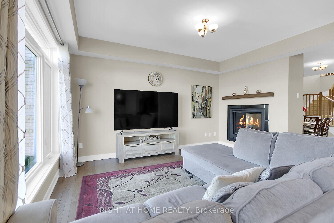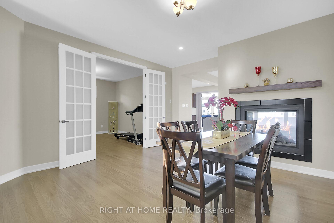$1,050,000
Available - For Sale
Listing ID: X12047667
935 EMBANKMENT Stre , Stittsville - Munster - Richmond, K2S 2P7, Ottawa
| ***OPEN HOUSE ALERT - APR 5 , 3-7PM! *** Newly Built in 2023! Luxurious Claridge Home with Over $50K in Upgrades! This stunning 4-bedroom + loft home offers over 3,300 sq. ft. of beautifully designed living space, including a fully finished basement with an upgraded 8'10" ceiling height. Thoughtfully upgraded throughout, this home features 9-ft ceilings on both the main and second floors, an extended quartz kitchen island, upgraded cabinetry with custom pantry storage, and a level A ceramic tile upgrade.The chefs kitchen is a highlight, boasting stainless steel appliances, an upgraded backsplash with leveling clips, a recycling center cabinet, and additional pot & pan drawers. The open-concept layout flows seamlessly into the family and dining areas, complete with a double-sided fireplace. A main-floor office and network wiring throughout add convenience.Upstairs, the primary suite offers a spa-like ensuite with a freestanding tub and ceramic wall surround, a walk-in closet, and upgraded lighting. A spacious loft, three additional bedrooms, a 3-piece main bath, and a second-floor laundry complete this level.The fully finished basement provides additional living space, featuring a large recreation room, a full 3-piece bathroom, and ample storage. Prewired for a future security system, this home is move-in ready.Located minutes from top-rated schools, parks, shopping, transit, and recreation, this home offers the perfect blend of luxury and convenience. Don't miss this incredible opportunity! For more information pls contact Tamir at 343-988-8890. |
| Price | $1,050,000 |
| Taxes: | $6010.00 |
| Occupancy by: | Owner |
| Address: | 935 EMBANKMENT Stre , Stittsville - Munster - Richmond, K2S 2P7, Ottawa |
| Directions/Cross Streets: | Cope dr |
| Rooms: | 6 |
| Bedrooms: | 4 |
| Bedrooms +: | 0 |
| Family Room: | T |
| Basement: | Finished, Full |
| Washroom Type | No. of Pieces | Level |
| Washroom Type 1 | 4 | Second |
| Washroom Type 2 | 2 | Main |
| Washroom Type 3 | 3 | Second |
| Washroom Type 4 | 3 | Basement |
| Washroom Type 5 | 0 |
| Total Area: | 0.00 |
| Approximatly Age: | 0-5 |
| Property Type: | Detached |
| Style: | 2-Storey |
| Exterior: | Concrete, Brick |
| Garage Type: | Attached |
| Drive Parking Spaces: | 4 |
| Pool: | None |
| Other Structures: | Fence - Partia |
| Approximatly Age: | 0-5 |
| Approximatly Square Footage: | 3000-3500 |
| Property Features: | Rec./Commun., Public Transit |
| CAC Included: | N |
| Water Included: | N |
| Cabel TV Included: | N |
| Common Elements Included: | N |
| Heat Included: | N |
| Parking Included: | N |
| Condo Tax Included: | N |
| Building Insurance Included: | N |
| Fireplace/Stove: | Y |
| Heat Type: | Forced Air |
| Central Air Conditioning: | Central Air |
| Central Vac: | N |
| Laundry Level: | Syste |
| Ensuite Laundry: | F |
| Sewers: | Sewer |
$
%
Years
This calculator is for demonstration purposes only. Always consult a professional
financial advisor before making personal financial decisions.
| Although the information displayed is believed to be accurate, no warranties or representations are made of any kind. |
| RIGHT AT HOME REALTY |
|
|

Wally Islam
Real Estate Broker
Dir:
416-949-2626
Bus:
416-293-8500
Fax:
905-913-8585
| Virtual Tour | Book Showing | Email a Friend |
Jump To:
At a Glance:
| Type: | Freehold - Detached |
| Area: | Ottawa |
| Municipality: | Stittsville - Munster - Richmond |
| Neighbourhood: | 8203 - Stittsville (South) |
| Style: | 2-Storey |
| Approximate Age: | 0-5 |
| Tax: | $6,010 |
| Beds: | 4 |
| Baths: | 4 |
| Fireplace: | Y |
| Pool: | None |
Locatin Map:
Payment Calculator:
