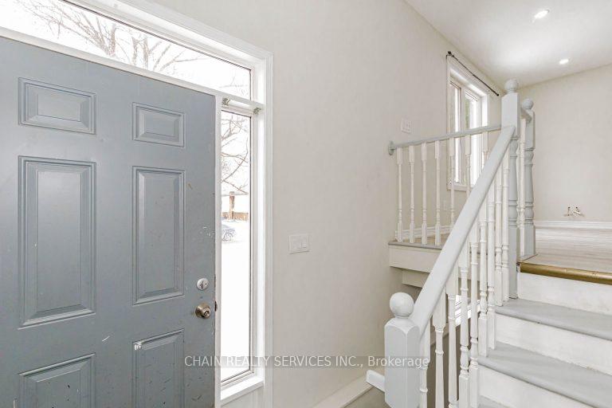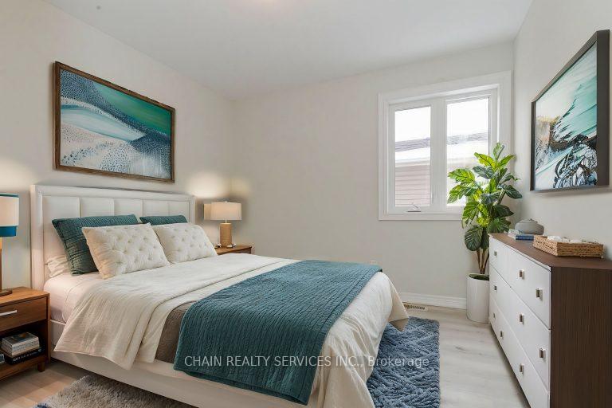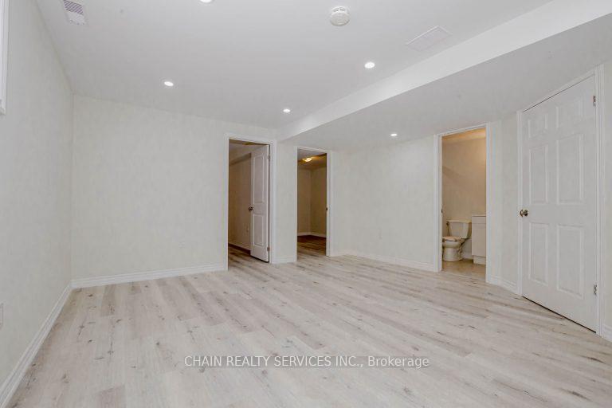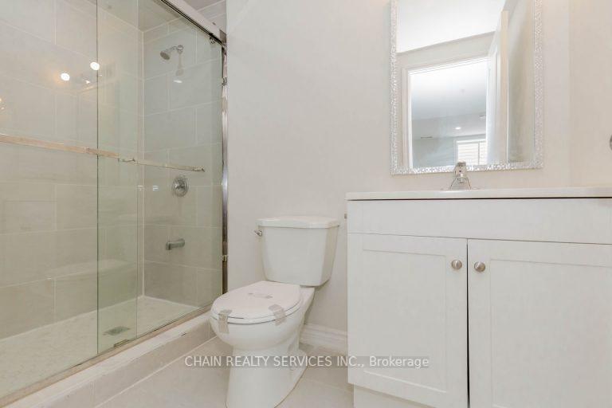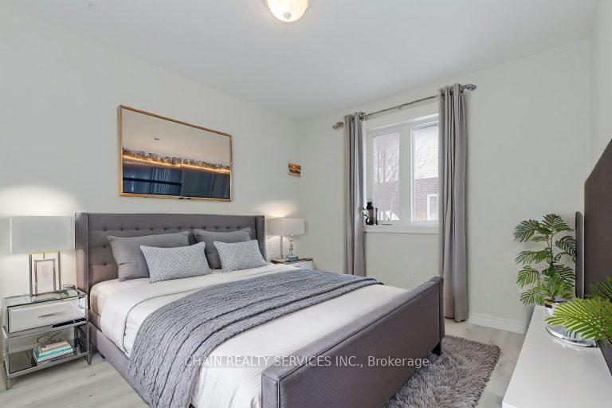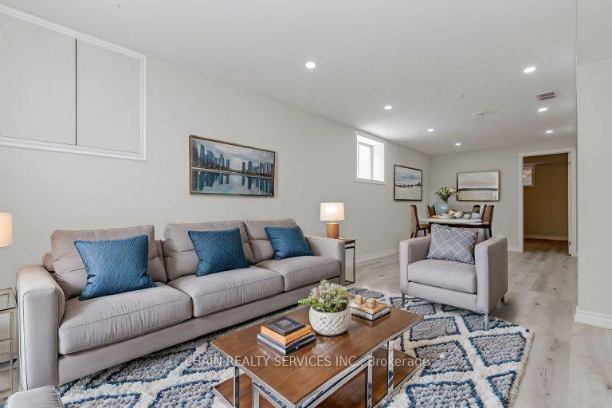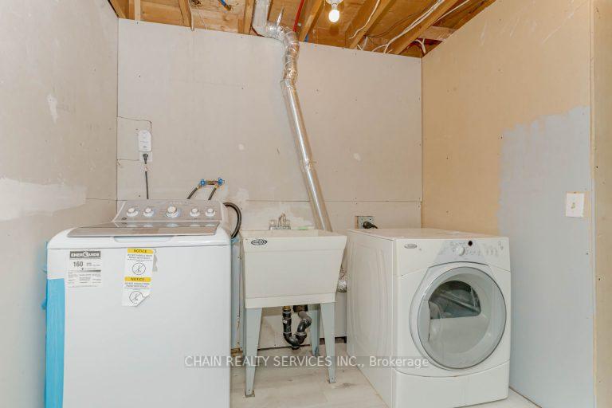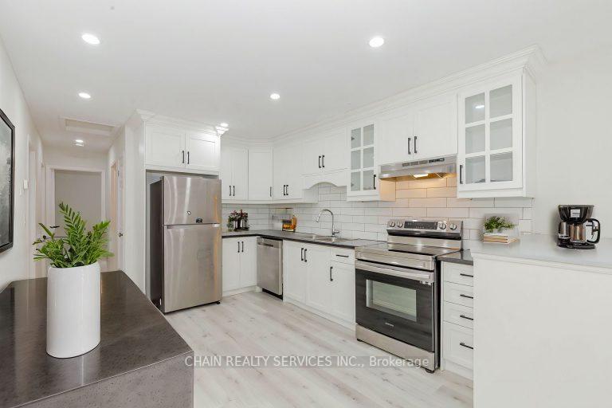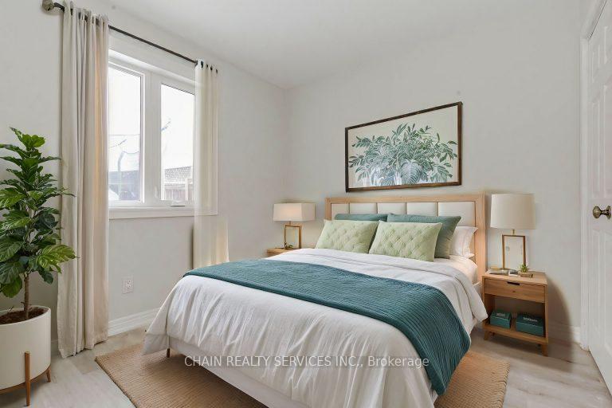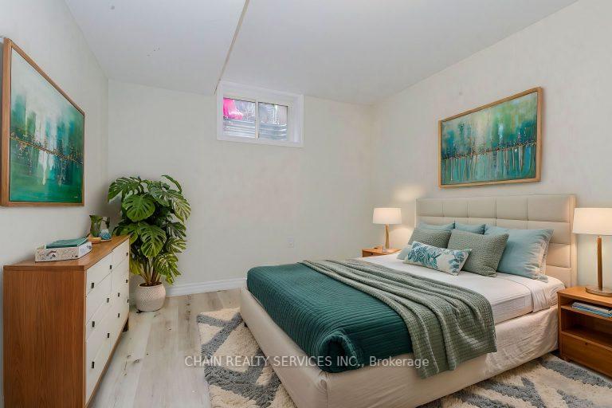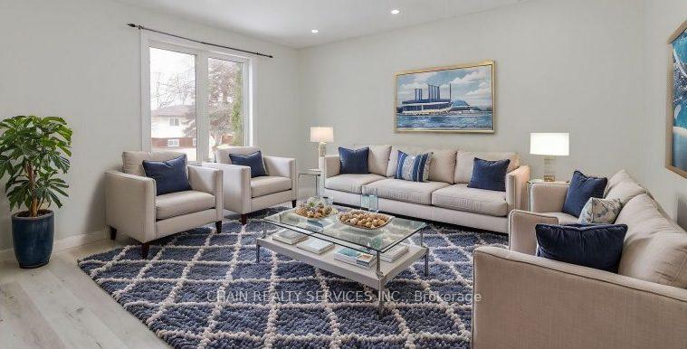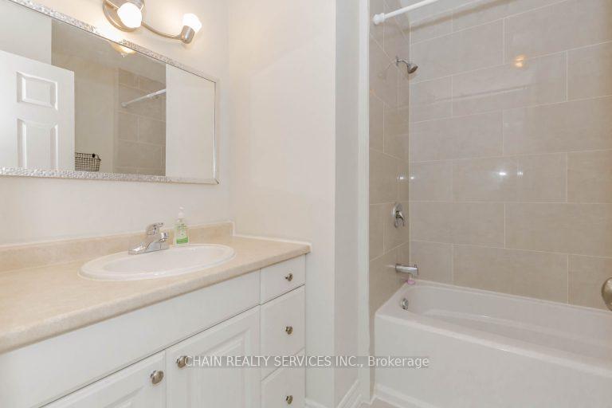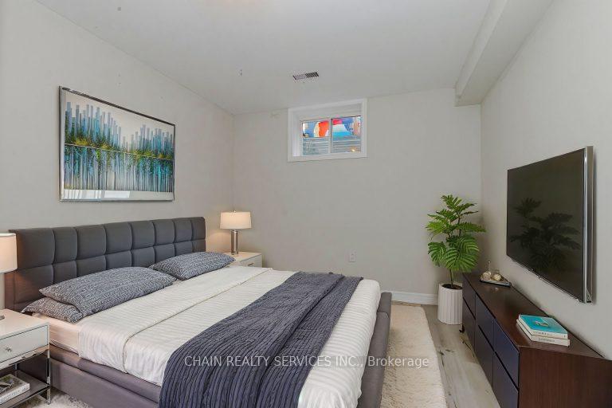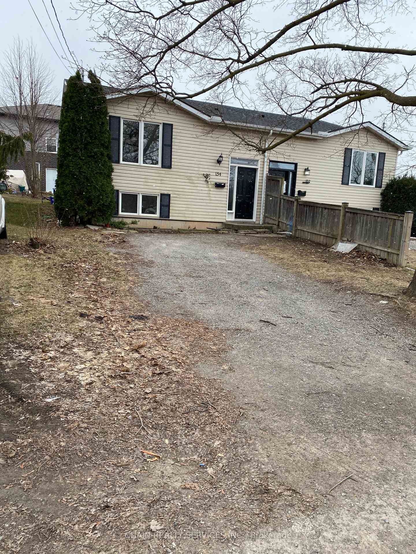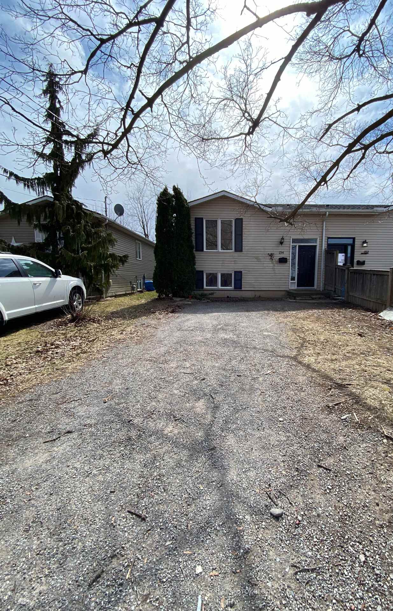$549,900
Available - For Sale
Listing ID: X12047991
154 Mary Stre , Thorold, L2V 1J5, Niagara
| Discover this beautifully renovated 3+2 bedroom home, ideally located in a serene neighbourhood, offering the perfect balance of family living and investment potential. The updated interior features a spacious, open-concept living, dining, and kitchen area thats filled with natural light. The modern kitchen showcases pristine white cabinetry, and stainless steel appliances, while stylish luxury vinyl flooring flows seamlessly through out the entire main level. The home boasts 2 full bathrooms, with 3 generously sized bedrooms on the main floor, there's plenty of space for family living. The fully finished basement add seven more value, offering 2 additional bedrooms, a large recreation room with high ceilings with pot lights, and ample storage. Plus, a washer and dryer in the laundry area add extra convenience. Close To Highways And Near Many Amenities. Close To Niagara College And BrockUniversity. 10 Minutes Drive To Niagara Falls. Close to golf courses, Highway 58, and hiking trails, this home is move-in ready and waiting for you, this updated gem is a amazing opportunity for anyone seeking a beautiful home or investment property. |
| Price | $549,900 |
| Taxes: | $3122.38 |
| Occupancy by: | Vacant |
| Address: | 154 Mary Stre , Thorold, L2V 1J5, Niagara |
| Directions/Cross Streets: | Niagara Falls Road / Davis Road |
| Rooms: | 10 |
| Bedrooms: | 3 |
| Bedrooms +: | 2 |
| Family Room: | F |
| Basement: | Finished |
| Level/Floor | Room | Length(ft) | Width(ft) | Descriptions | |
| Room 1 | Main | Great Roo | 13.91 | 11.91 | |
| Room 2 | Main | Kitchen | 15.48 | 10.69 | |
| Room 3 | Main | Bedroom | 12.4 | 9.09 | |
| Room 4 | Main | Bedroom 2 | 10.59 | 8.89 | |
| Room 5 | Main | Bedroom 3 | 9.91 | 9.91 | |
| Room 6 | Main | Bathroom | 4 Pc Bath | ||
| Room 7 | Basement | Recreatio | 25.39 | 14.5 | |
| Room 8 | Basement | Bedroom 4 | 11.91 | 9.81 | |
| Room 9 | Basement | Bedroom 5 | 11.91 | 6.56 | |
| Room 10 | Basement | Bathroom | 4 Pc Bath |
| Washroom Type | No. of Pieces | Level |
| Washroom Type 1 | 4 | Main |
| Washroom Type 2 | 4 | Lower |
| Washroom Type 3 | 0 | |
| Washroom Type 4 | 0 | |
| Washroom Type 5 | 0 | |
| Washroom Type 6 | 4 | Main |
| Washroom Type 7 | 4 | Lower |
| Washroom Type 8 | 0 | |
| Washroom Type 9 | 0 | |
| Washroom Type 10 | 0 |
| Total Area: | 0.00 |
| Approximatly Age: | 16-30 |
| Property Type: | Semi-Detached |
| Style: | Bungalow-Raised |
| Exterior: | Vinyl Siding |
| Garage Type: | None |
| (Parking/)Drive: | Private |
| Drive Parking Spaces: | 2 |
| Park #1 | |
| Parking Type: | Private |
| Park #2 | |
| Parking Type: | Private |
| Pool: | None |
| Approximatly Age: | 16-30 |
| CAC Included: | N |
| Water Included: | N |
| Cabel TV Included: | N |
| Common Elements Included: | N |
| Heat Included: | N |
| Parking Included: | N |
| Condo Tax Included: | N |
| Building Insurance Included: | N |
| Fireplace/Stove: | N |
| Heat Type: | Forced Air |
| Central Air Conditioning: | Central Air |
| Central Vac: | N |
| Laundry Level: | Syste |
| Ensuite Laundry: | F |
| Sewers: | Sewer |
$
%
Years
This calculator is for demonstration purposes only. Always consult a professional
financial advisor before making personal financial decisions.
| Although the information displayed is believed to be accurate, no warranties or representations are made of any kind. |
| CHAIN REALTY SERVICES INC. |
|
|

Wally Islam
Real Estate Broker
Dir:
416-949-2626
Bus:
416-293-8500
Fax:
905-913-8585
| Virtual Tour | Book Showing | Email a Friend |
Jump To:
At a Glance:
| Type: | Freehold - Semi-Detached |
| Area: | Niagara |
| Municipality: | Thorold |
| Neighbourhood: | 556 - Allanburg/Thorold South |
| Style: | Bungalow-Raised |
| Approximate Age: | 16-30 |
| Tax: | $3,122.38 |
| Beds: | 3+2 |
| Baths: | 2 |
| Fireplace: | N |
| Pool: | None |
Locatin Map:
Payment Calculator:
