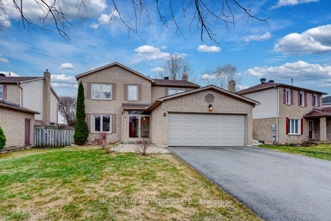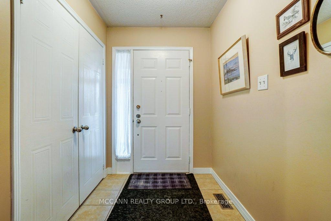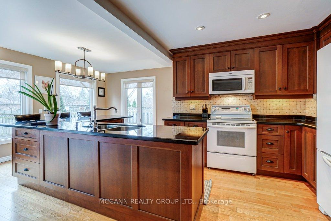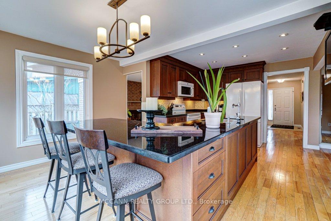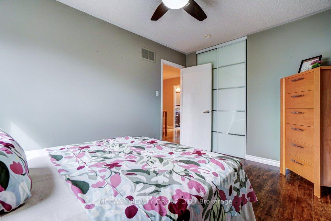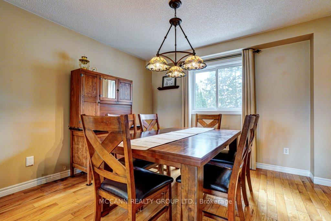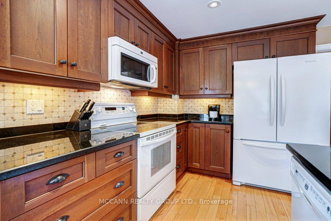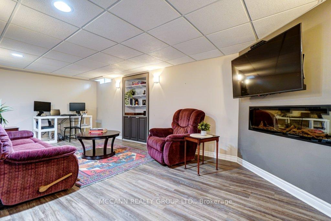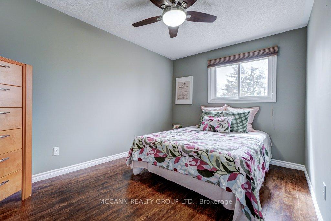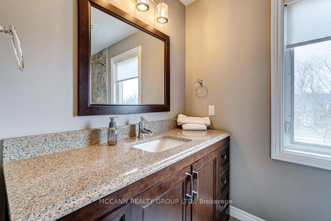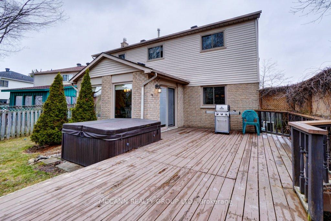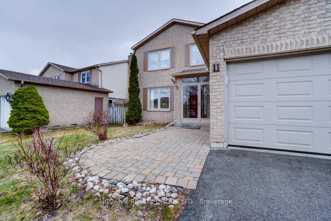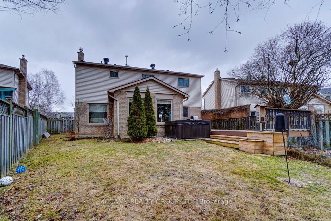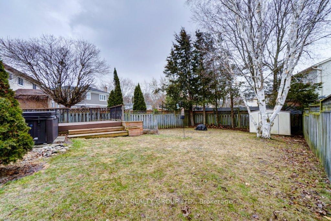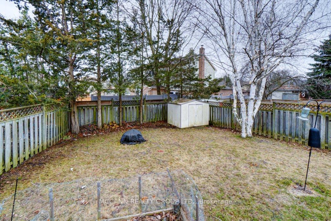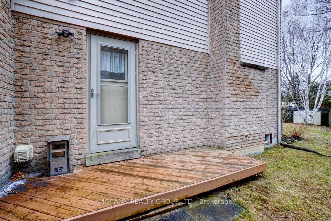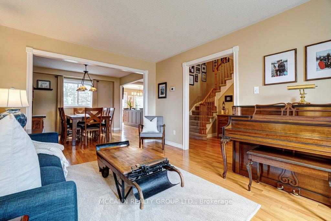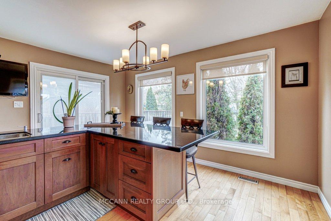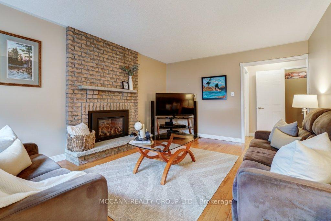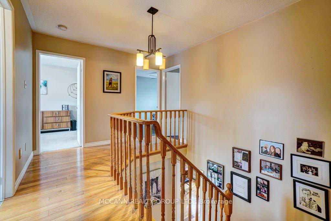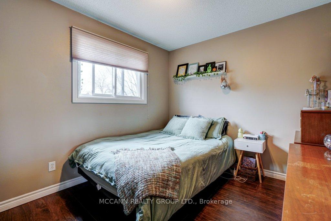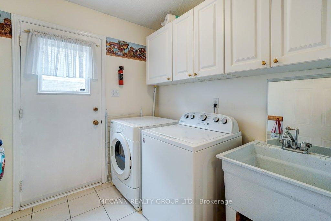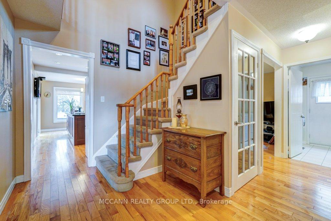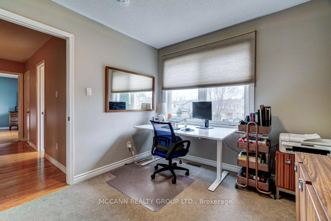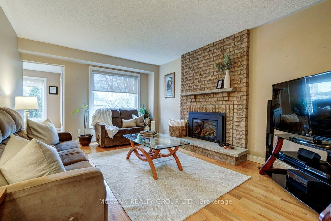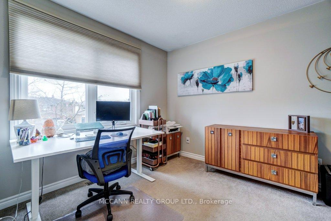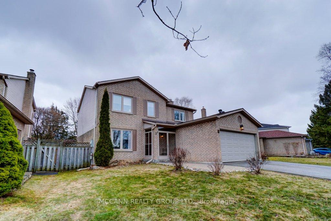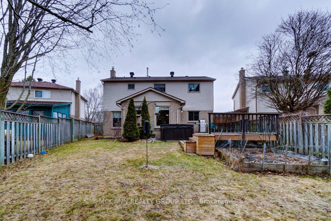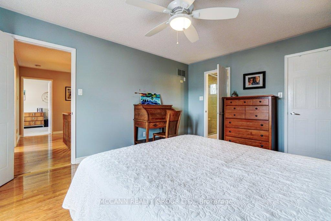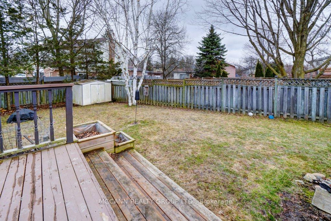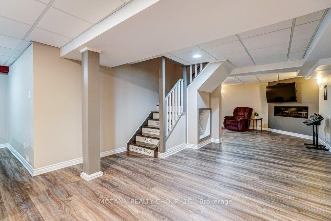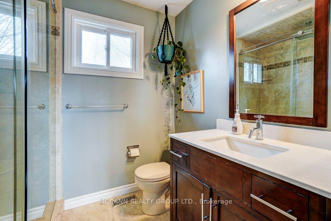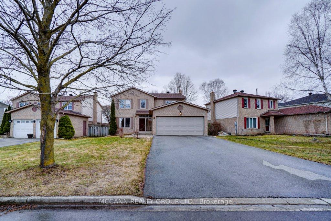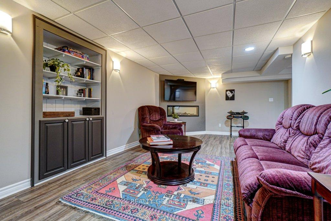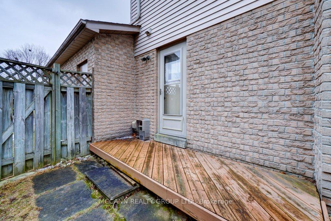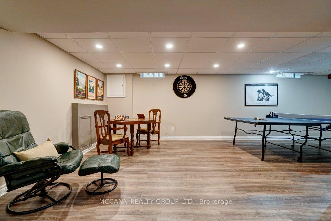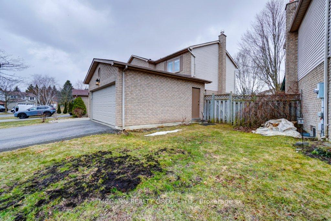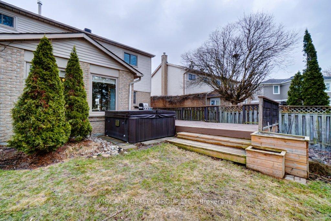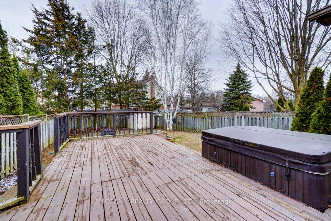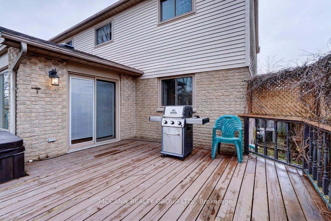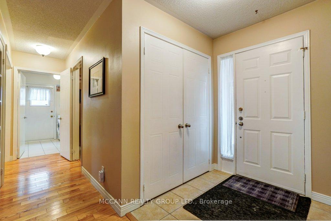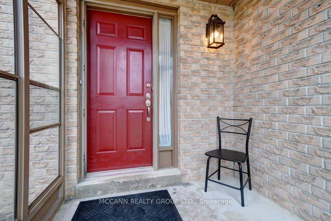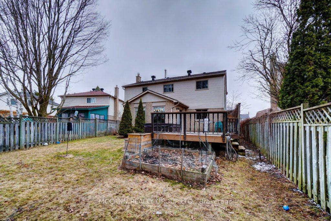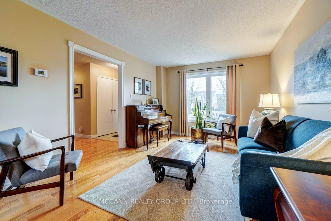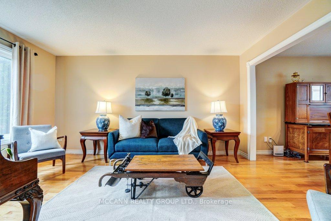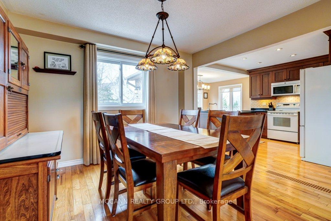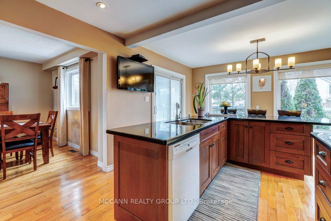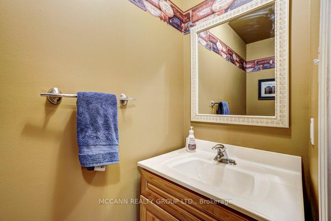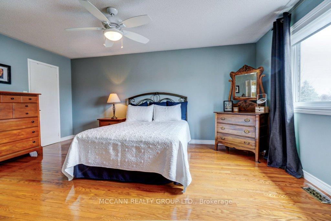$1,149,000
Available - For Sale
Listing ID: N12043790
11 Oak Ridge Cour , East Gwillimbury, L9N 1E4, York
| Welcome to 11 Oak Ridge Court, Holland Landing. This stunning 4-bedroom, 3-bathroom brick home sits on a large, private lot in a highly desirable neighborhood. Meticulously maintained and cared for with pride, this property features a double-car garage and an oversized driveway, providing ample parking space. The open-concept kitchen is a chef's dream, featuring a wraparound granite counter, a breakfast bar, and a seamless flow into the bright and inviting living room. The dining room overlooks the beautifully landscaped backyard, where you'll find a deck perfect for entertaining and a relaxing hot tub surrounded by complete privacy. The spacious primary bedroom includes a private ensuite. The finished basement offers a versatile space, ideal for entertaining family and friends. Whether you're hosting game nights, setting up a home theatre, or creating a cozy lounge area, this space provides endless possibilities. Located in a prime location, this home is just minutes from conservation trails, Costco, Upper Canada Mall, and the GO Station, with easy access to Newmarket's amenities and top-rated schools. This move-in-ready home offers the perfect balance of comfort, convenience, and luxury in a serene setting. Don't miss the opportunity to make this exceptional property your own! |
| Price | $1,149,000 |
| Taxes: | $4460.84 |
| Occupancy by: | Owner |
| Address: | 11 Oak Ridge Cour , East Gwillimbury, L9N 1E4, York |
| Directions/Cross Streets: | Yonge St & Thompson Dr. |
| Rooms: | 9 |
| Rooms +: | 2 |
| Bedrooms: | 4 |
| Bedrooms +: | 0 |
| Family Room: | T |
| Basement: | Finished, Full |
| Level/Floor | Room | Length(ft) | Width(ft) | Descriptions | |
| Room 1 | Main | Kitchen | 19.32 | 10.59 | Hardwood Floor, Pot Lights, Backsplash |
| Room 2 | Main | Breakfast | 19.32 | 10.59 | Hardwood Floor, Breakfast Bar, W/O To Deck |
| Room 3 | Main | Living Ro | 15.74 | 10.92 | Hardwood Floor, Large Window, Overlooks Frontyard |
| Room 4 | Main | Dining Ro | 11.55 | 10.33 | Hardwood Floor, Separate Room, Overlooks Living |
| Room 5 | Main | Family Ro | 16.24 | 11.61 | Hardwood Floor, Picture Window, Gas Fireplace |
| Room 6 | Main | Laundry | 6.4 | 7.22 | Tile Floor, Laundry Sink, B/I Shelves |
| Room 7 | Second | Primary B | 16.92 | 12.1 | Hardwood Floor, Walk-In Closet(s), 3 Pc Ensuite |
| Room 8 | Second | Bedroom 2 | 10.33 | 9.45 | Broadloom, Large Window, Double Closet |
| Room 9 | Second | Bedroom 3 | 12.86 | 9.22 | Hardwood Floor, Ceiling Fan(s), Closet |
| Room 10 | Second | Bedroom 4 | 12.14 | 9.35 | Hardwood Floor, Window, Closet |
| Room 11 | Lower | Recreatio | 32.7 | 24.11 | Laminate, B/I Shelves, Electric Fireplace |
| Washroom Type | No. of Pieces | Level |
| Washroom Type 1 | 2 | Main |
| Washroom Type 2 | 4 | Second |
| Washroom Type 3 | 0 | |
| Washroom Type 4 | 0 | |
| Washroom Type 5 | 0 |
| Total Area: | 0.00 |
| Property Type: | Detached |
| Style: | 2-Storey |
| Exterior: | Brick |
| Garage Type: | Attached |
| (Parking/)Drive: | Private Do |
| Drive Parking Spaces: | 4 |
| Park #1 | |
| Parking Type: | Private Do |
| Park #2 | |
| Parking Type: | Private Do |
| Pool: | None |
| Property Features: | Hospital, Library |
| CAC Included: | N |
| Water Included: | N |
| Cabel TV Included: | N |
| Common Elements Included: | N |
| Heat Included: | N |
| Parking Included: | N |
| Condo Tax Included: | N |
| Building Insurance Included: | N |
| Fireplace/Stove: | Y |
| Heat Type: | Forced Air |
| Central Air Conditioning: | Central Air |
| Central Vac: | N |
| Laundry Level: | Syste |
| Ensuite Laundry: | F |
| Sewers: | Sewer |
$
%
Years
This calculator is for demonstration purposes only. Always consult a professional
financial advisor before making personal financial decisions.
| Although the information displayed is believed to be accurate, no warranties or representations are made of any kind. |
| MCCANN REALTY GROUP LTD. |
|
|

Wally Islam
Real Estate Broker
Dir:
416-949-2626
Bus:
416-293-8500
Fax:
905-913-8585
| Virtual Tour | Book Showing | Email a Friend |
Jump To:
At a Glance:
| Type: | Freehold - Detached |
| Area: | York |
| Municipality: | East Gwillimbury |
| Neighbourhood: | Holland Landing |
| Style: | 2-Storey |
| Tax: | $4,460.84 |
| Beds: | 4 |
| Baths: | 3 |
| Fireplace: | Y |
| Pool: | None |
Locatin Map:
Payment Calculator:
