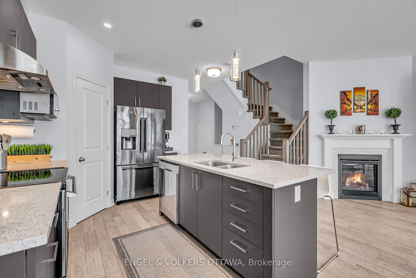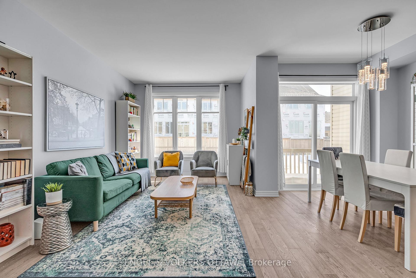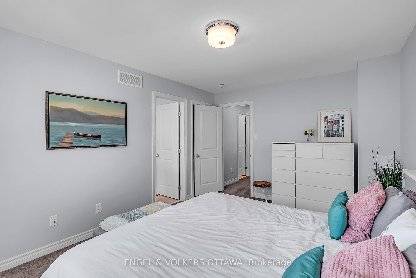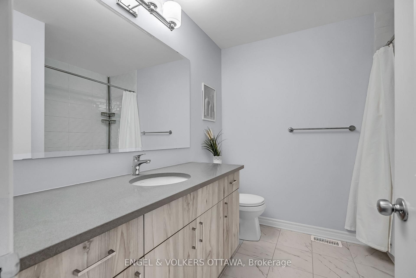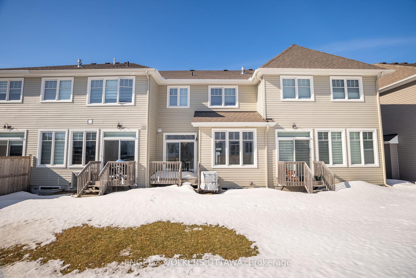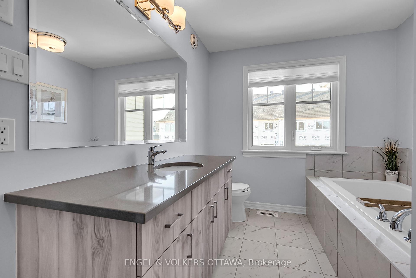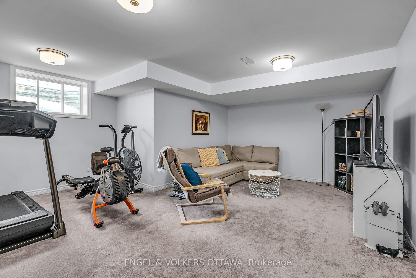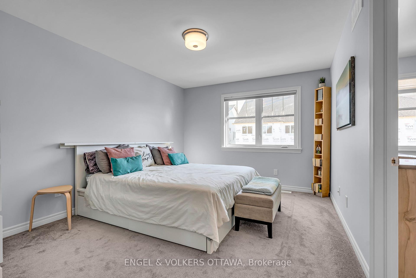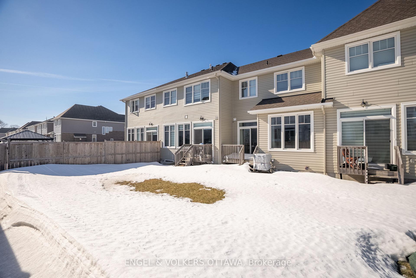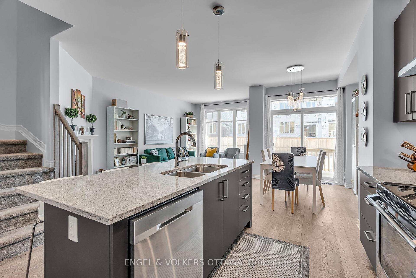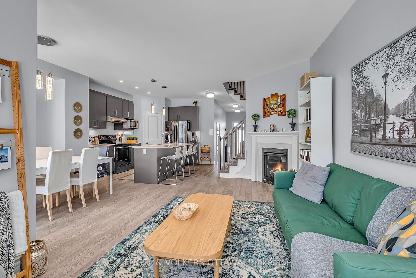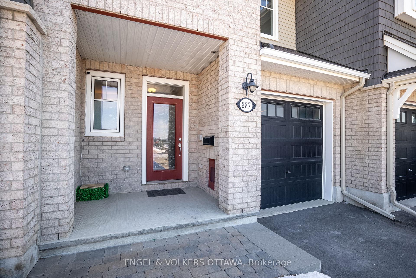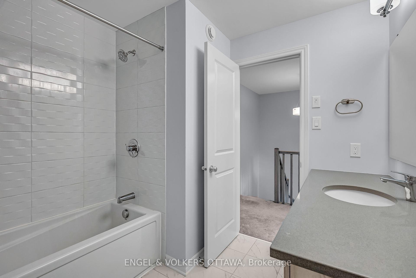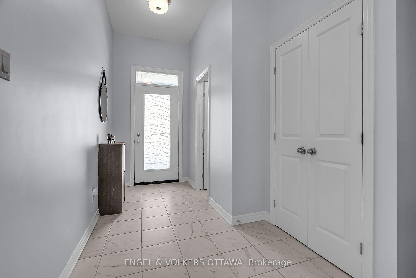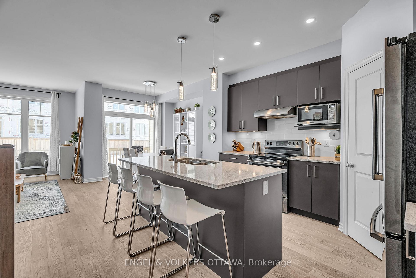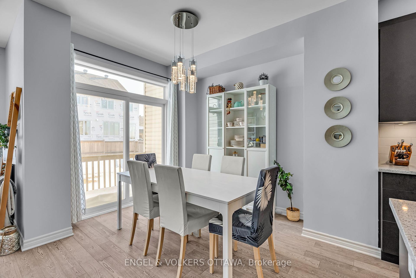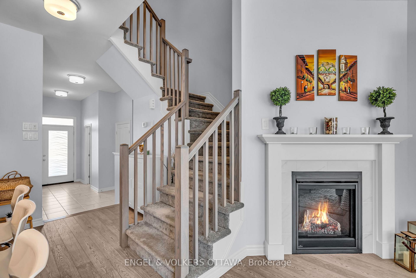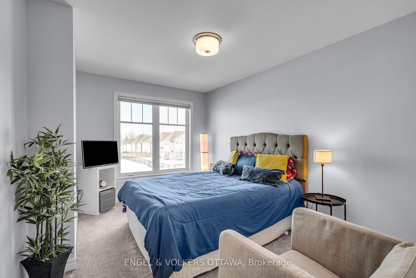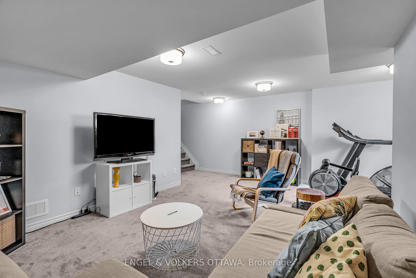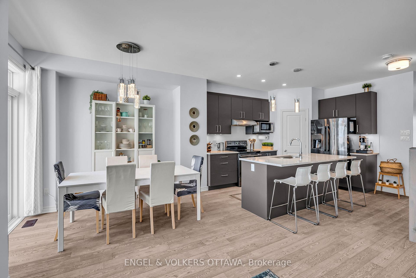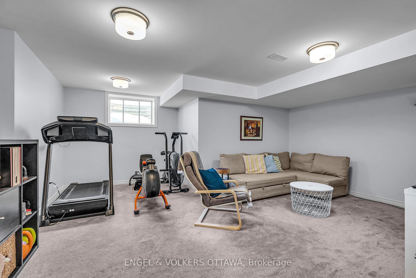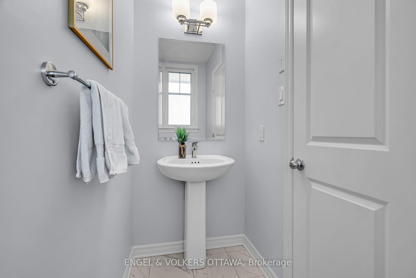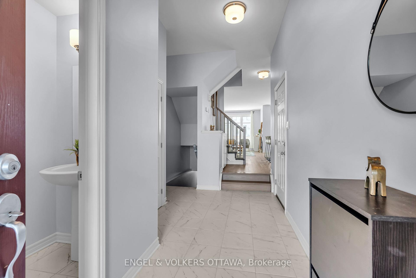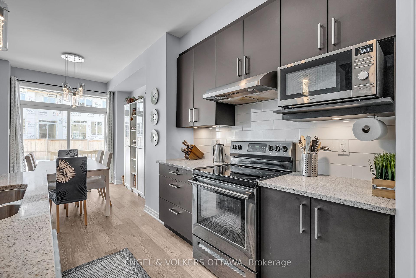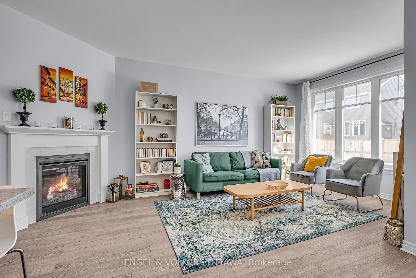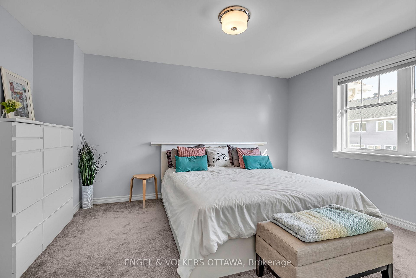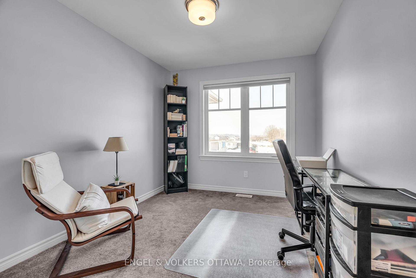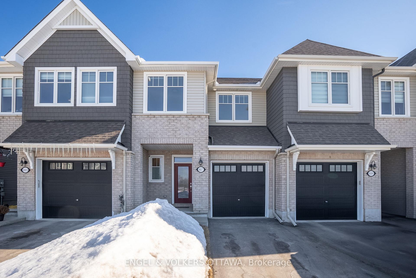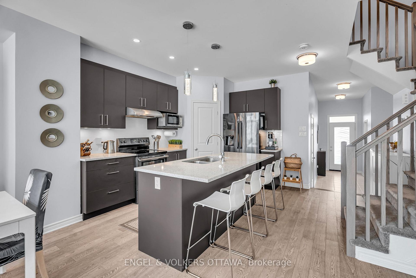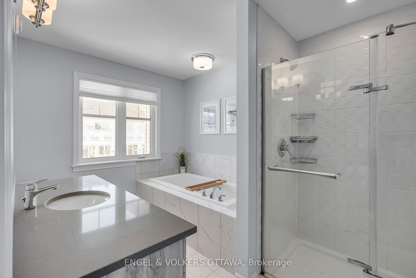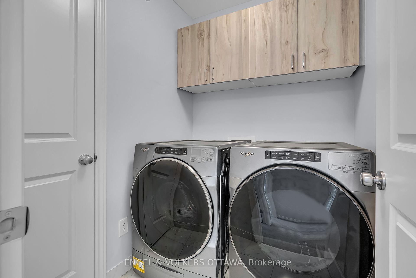$629,900
Available - For Sale
Listing ID: X12026087
887 Antonio Farley Stre , Orleans - Cumberland and Area, K4A 5K1, Ottawa
| Welcome to 887 Antonio Farley Street, a beautifully designed 3-bedroom, 3-bathroom townhome in the sought-after community of Cardinal Creek. Built in 2021, this modern and move-in-ready home offers an open-concept layout with gleaming hardwood floors and an abundance of natural light. The gourmet kitchen is a chefs dream, featuring quartz countertops, sleek cabinetry, a spacious eat-in island, and a walk-in pantry, perfect for both everyday cooking and entertaining. The bright and airy living and dining areas flow seamlessly, centered around a cozy gas fireplace that adds warmth and elegance. Upstairs, the primary retreat boasts a walk-in closet and a luxurious 4-piece ensuite with a soaker tub and walk-in shower. Two additional bedrooms, a stylish shared 4-piece bathroom, and an upper-level laundry room offer both convenience and functionality for growing families. The finished basement expands your living space, offering a versatile rec room, home office, home gym or movie lounge, plus additional storage. Step outside to a spacious backyard, perfect for relaxation or entertaining. Located just minutes from parks, top-rated schools, shopping, public transit, the LRT, Highway 174 and with Petrie Island Beach nearby, this home offers the perfect balance of suburban tranquility and city convenience. Dont miss out on this incredible opportunity, book your showing today! |
| Price | $629,900 |
| Taxes: | $4317.80 |
| Occupancy by: | Tenant |
| Address: | 887 Antonio Farley Stre , Orleans - Cumberland and Area, K4A 5K1, Ottawa |
| Directions/Cross Streets: | Arquebuse Way and Antonio Farley St |
| Rooms: | 6 |
| Rooms +: | 2 |
| Bedrooms: | 3 |
| Bedrooms +: | 0 |
| Family Room: | T |
| Basement: | Finished |
| Level/Floor | Room | Length(ft) | Width(ft) | Descriptions | |
| Room 1 | Main | Living Ro | 19.58 | 10.4 | |
| Room 2 | Main | Dining Ro | 10.99 | 8.99 | |
| Room 3 | Main | Kitchen | 11.97 | 7.97 | |
| Room 4 | Second | Primary B | 14.6 | 10.99 | |
| Room 5 | Second | Bedroom 2 | 13.28 | 10.79 | |
| Room 6 | Second | Bedroom 3 | 11.58 | 8.99 | |
| Room 7 | Basement | Recreatio | 16.99 | 18.79 |
| Washroom Type | No. of Pieces | Level |
| Washroom Type 1 | 2 | Main |
| Washroom Type 2 | 4 | Second |
| Washroom Type 3 | 0 | |
| Washroom Type 4 | 0 | |
| Washroom Type 5 | 0 |
| Total Area: | 0.00 |
| Approximatly Age: | 0-5 |
| Property Type: | Att/Row/Townhouse |
| Style: | 2-Storey |
| Exterior: | Brick Front, Vinyl Siding |
| Garage Type: | Attached |
| (Parking/)Drive: | Lane |
| Drive Parking Spaces: | 2 |
| Park #1 | |
| Parking Type: | Lane |
| Park #2 | |
| Parking Type: | Lane |
| Pool: | None |
| Approximatly Age: | 0-5 |
| Approximatly Square Footage: | 1100-1500 |
| Property Features: | Rec./Commun., School |
| CAC Included: | N |
| Water Included: | N |
| Cabel TV Included: | N |
| Common Elements Included: | N |
| Heat Included: | N |
| Parking Included: | N |
| Condo Tax Included: | N |
| Building Insurance Included: | N |
| Fireplace/Stove: | Y |
| Heat Type: | Forced Air |
| Central Air Conditioning: | Central Air |
| Central Vac: | N |
| Laundry Level: | Syste |
| Ensuite Laundry: | F |
| Sewers: | Sewer |
$
%
Years
This calculator is for demonstration purposes only. Always consult a professional
financial advisor before making personal financial decisions.
| Although the information displayed is believed to be accurate, no warranties or representations are made of any kind. |
| ENGEL & VOLKERS OTTAWA |
|
|

Wally Islam
Real Estate Broker
Dir:
416-949-2626
Bus:
416-293-8500
Fax:
905-913-8585
| Book Showing | Email a Friend |
Jump To:
At a Glance:
| Type: | Freehold - Att/Row/Townhouse |
| Area: | Ottawa |
| Municipality: | Orleans - Cumberland and Area |
| Neighbourhood: | 1110 - Camelot |
| Style: | 2-Storey |
| Approximate Age: | 0-5 |
| Tax: | $4,317.8 |
| Beds: | 3 |
| Baths: | 3 |
| Fireplace: | Y |
| Pool: | None |
Locatin Map:
Payment Calculator:
