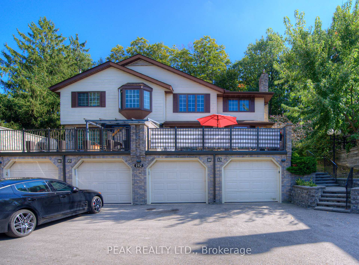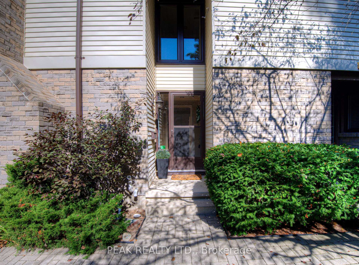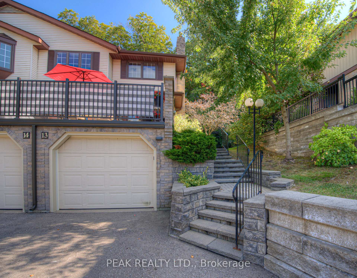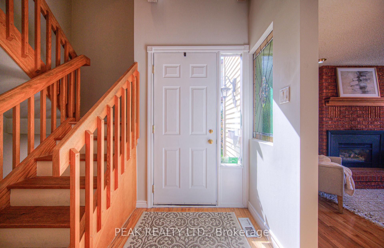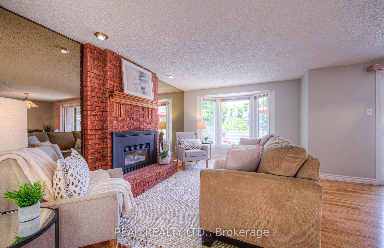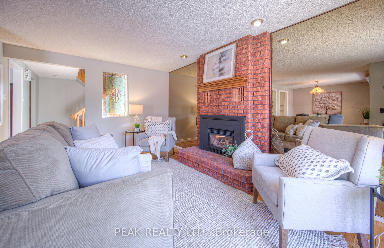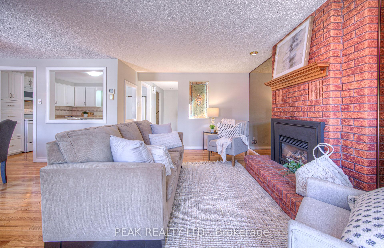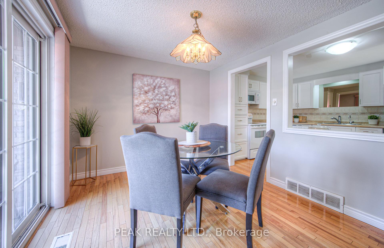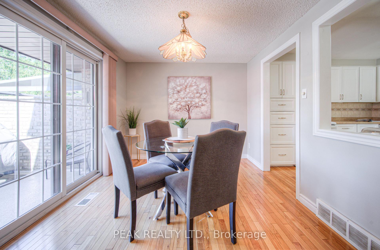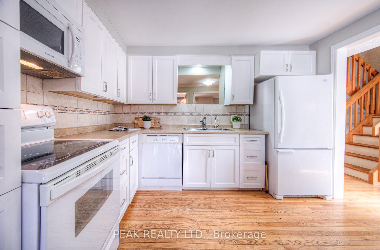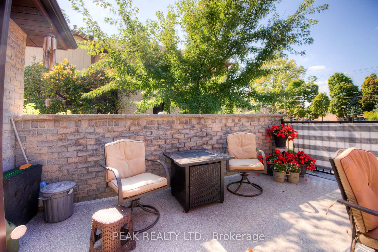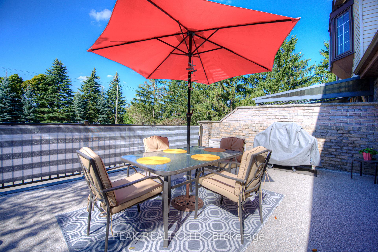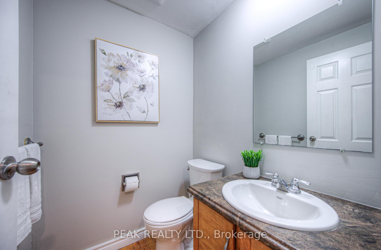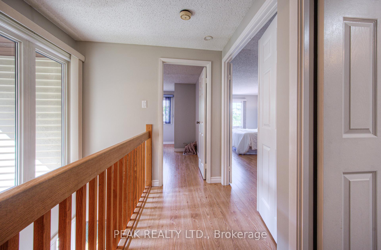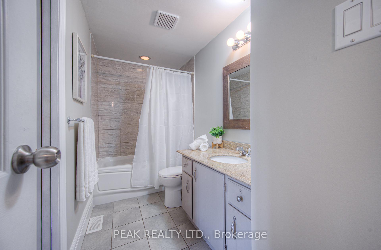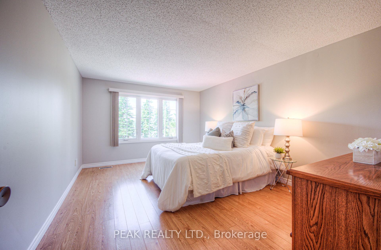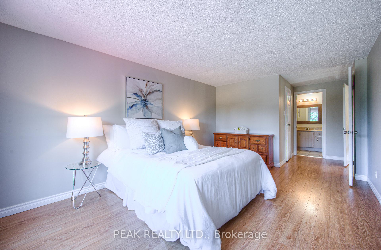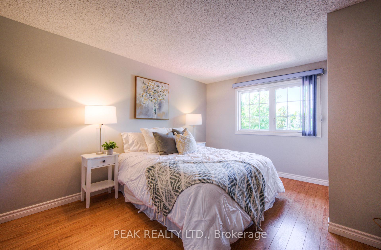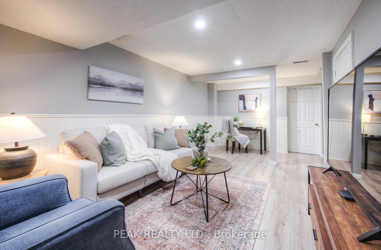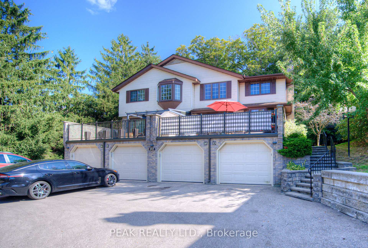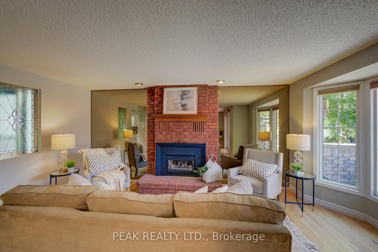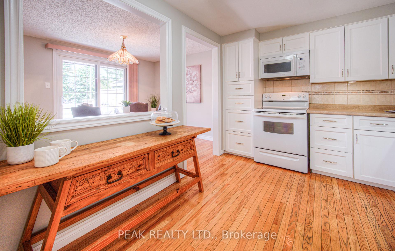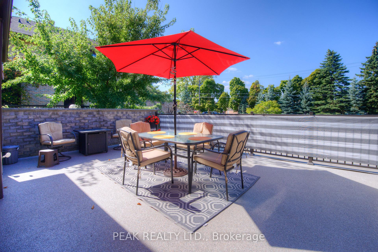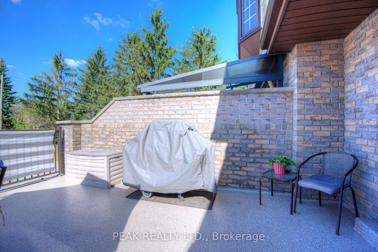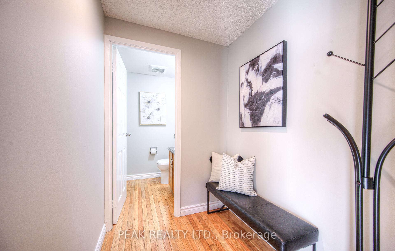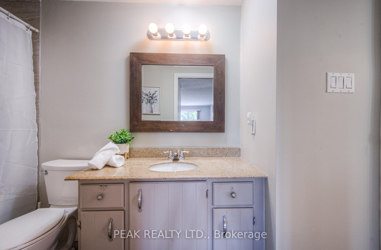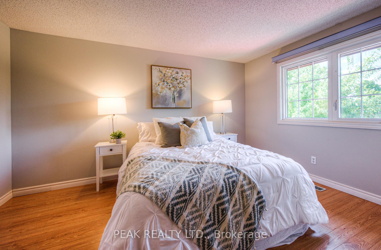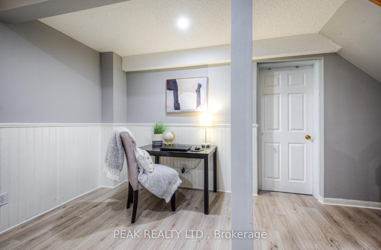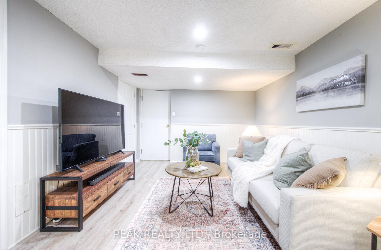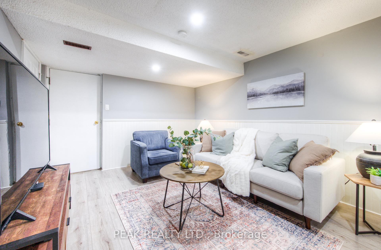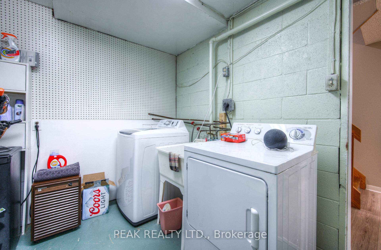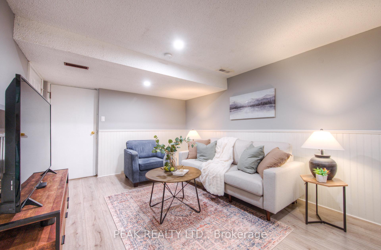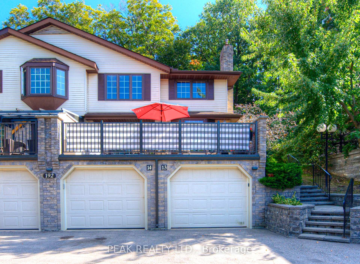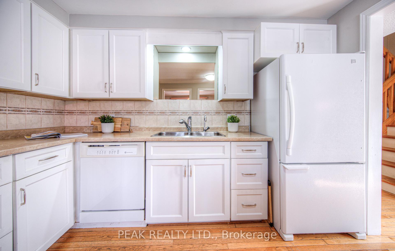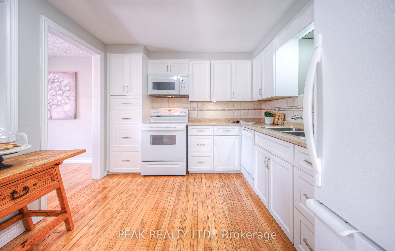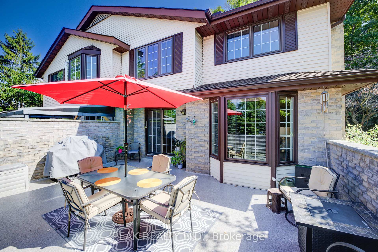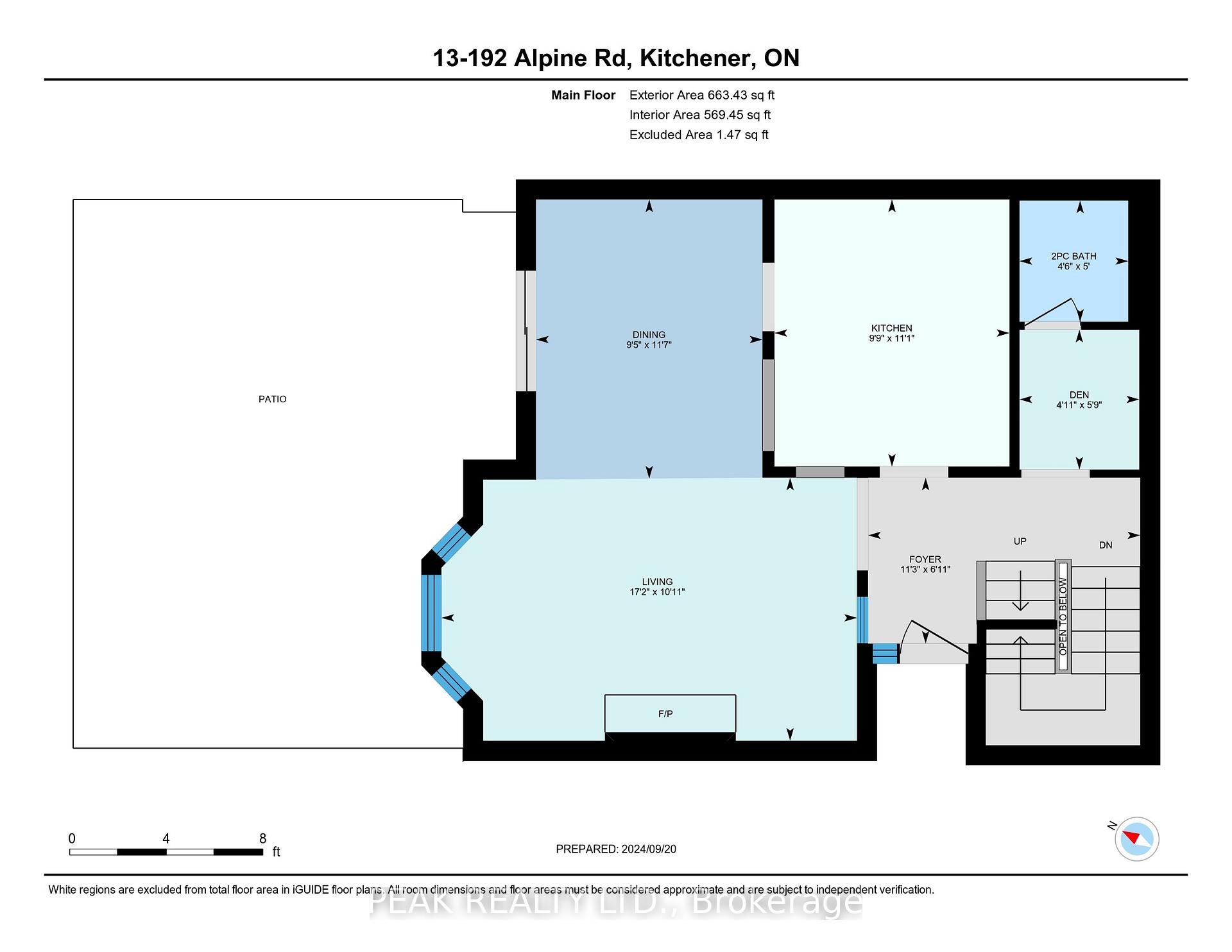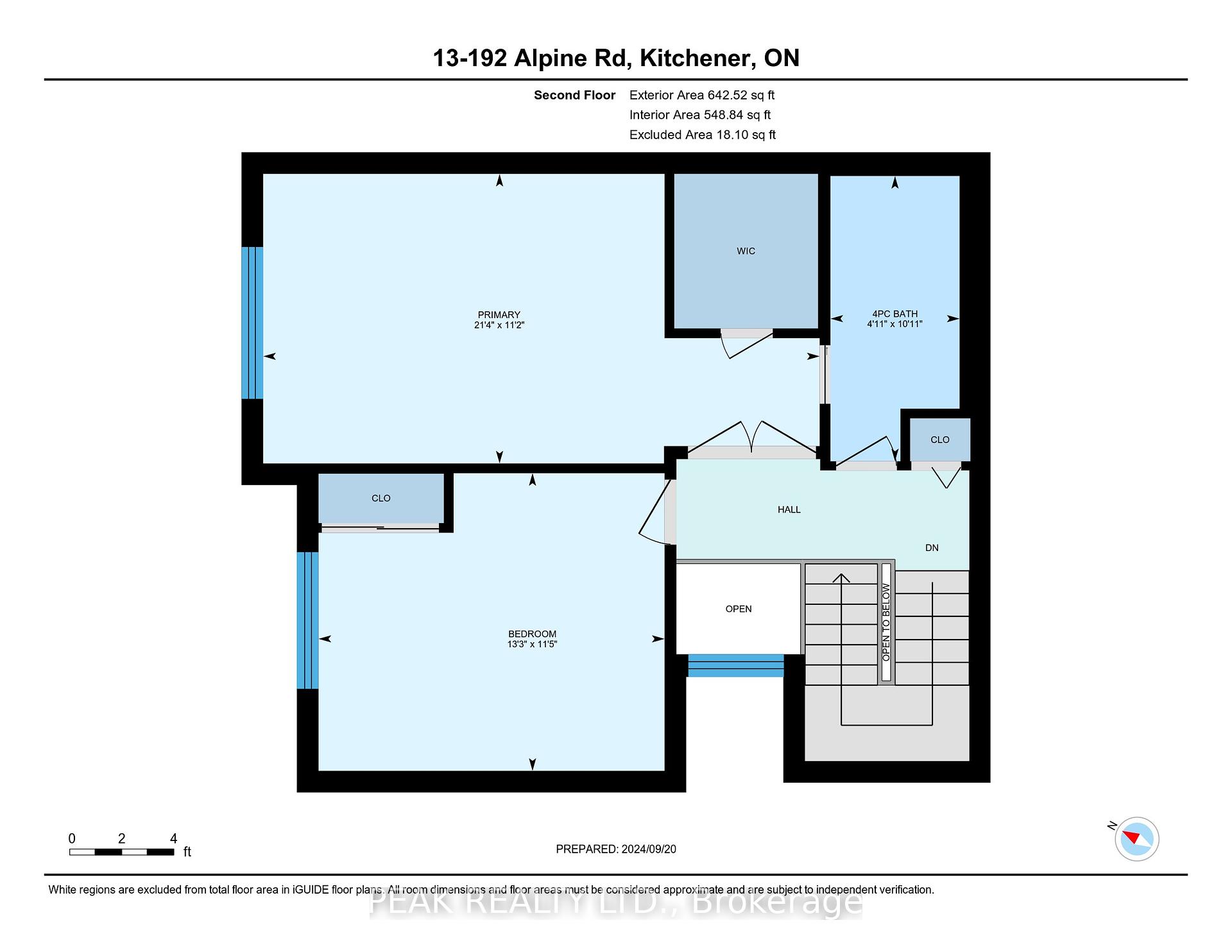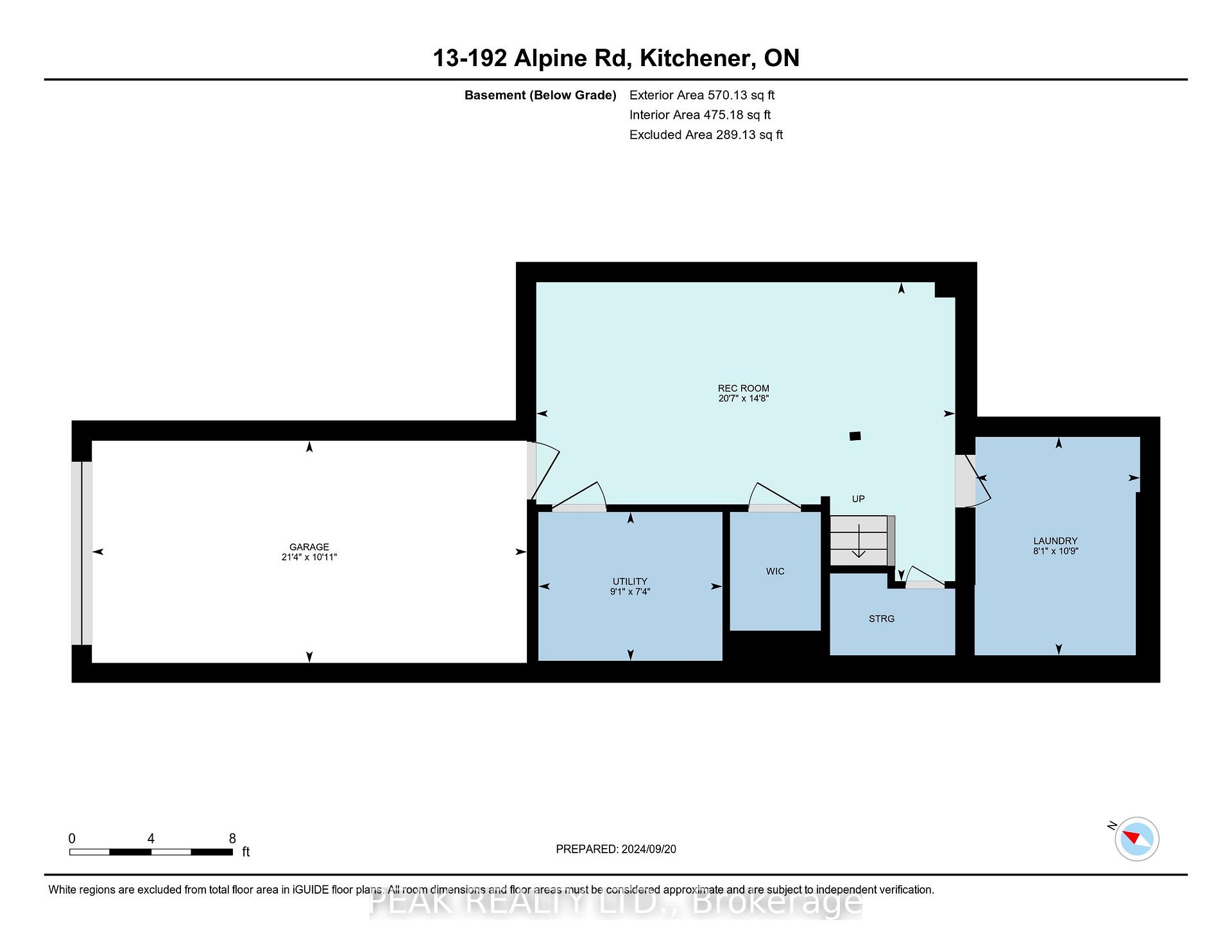$475,000
Available - For Sale
Listing ID: X12047754
192 Alpine Road , Kitchener, N2E 2N8, Waterloo
| This beautiful carpet free townhome offers the perfect blend of style and convenience. Featuring an attached garage and a large exposed aggregate patio, ideal for entertaining. The open-concept main floor boasts original hardwood flooring, a welcoming living room with a cozy gas fireplace, and a well-appointed kitchen with soft-close drawers and plenty of pull-out storage. A powder room and a convenient coat nook complete the main level. Upstairs, youll find two generously sized bedrooms, including a primary suite with a walk-in closet and ensuite access. The finished rec room provides additional living space perfect for family gatherings or a home office with charming wainscoting. Enjoy hassle-free living with the condo corp covering the roof, windows, doors, landscaping, snow removal and more! Additionally, the electrical has been upgraded to 100 AMP service. Centrally located near McLennan Park, Laurentian Trail, Activa Sportsplex, Sunrise Shopping Centre, Fairview Mall, restaurants, public transit, and Hwy 7/8 this home offers easy access to everything you need. Dont miss this opportunity as units here are rarely for sale book your showing today! |
| Price | $475,000 |
| Taxes: | $3067.52 |
| Assessment Year: | 2024 |
| Occupancy by: | Vacant |
| Address: | 192 Alpine Road , Kitchener, N2E 2N8, Waterloo |
| Postal Code: | N2E 2N8 |
| Province/State: | Waterloo |
| Directions/Cross Streets: | Kingswood Drive |
| Level/Floor | Room | Length(ft) | Width(ft) | Descriptions | |
| Room 1 | Main | Bathroom | 5.02 | 4.49 | 2 Pc Bath |
| Room 2 | Main | Dining Ro | 11.55 | 9.38 | Walk-Out |
| Room 3 | Main | Foyer | 6.89 | 11.28 | |
| Room 4 | Main | Kitchen | 11.05 | 9.74 | |
| Room 5 | Main | Living Ro | 10.89 | 17.22 | Gas Fireplace |
| Room 6 | Main | Mud Room | 5.81 | ||
| Room 7 | Second | Bathroom | 10.96 | 4.95 | 4 Pc Bath |
| Room 8 | Second | Bedroom | 11.45 | 13.28 | |
| Room 9 | Second | Primary B | 11.12 | 21.39 | Walk-In Closet(s), Ensuite Bath |
| Room 10 | Basement | Laundry | 10.73 | 8.07 | |
| Room 11 | Basement | Recreatio | 14.69 | 19.68 | |
| Room 12 | Basement | Utility R | 7.31 | 9.05 |
| Washroom Type | No. of Pieces | Level |
| Washroom Type 1 | 4 | Second |
| Washroom Type 2 | 2 | Main |
| Washroom Type 3 | 0 | |
| Washroom Type 4 | 0 | |
| Washroom Type 5 | 0 |
| Total Area: | 0.00 |
| Approximatly Age: | 31-50 |
| Washrooms: | 2 |
| Heat Type: | Forced Air |
| Central Air Conditioning: | Central Air |
$
%
Years
This calculator is for demonstration purposes only. Always consult a professional
financial advisor before making personal financial decisions.
| Although the information displayed is believed to be accurate, no warranties or representations are made of any kind. |
| PEAK REALTY LTD. |
|
|

Wally Islam
Real Estate Broker
Dir:
416-949-2626
Bus:
416-293-8500
Fax:
905-913-8585
| Virtual Tour | Book Showing | Email a Friend |
Jump To:
At a Glance:
| Type: | Com - Condo Townhouse |
| Area: | Waterloo |
| Municipality: | Kitchener |
| Neighbourhood: | Dufferin Grove |
| Style: | 2-Storey |
| Approximate Age: | 31-50 |
| Tax: | $3,067.52 |
| Maintenance Fee: | $515 |
| Beds: | 2 |
| Baths: | 2 |
| Fireplace: | Y |
Locatin Map:
Payment Calculator:
