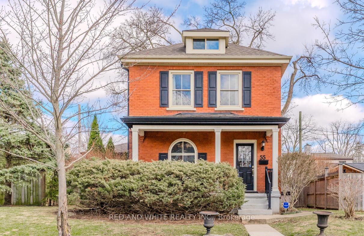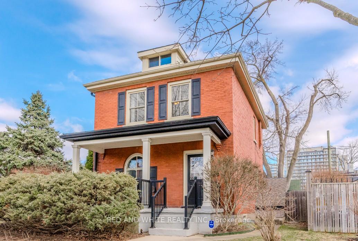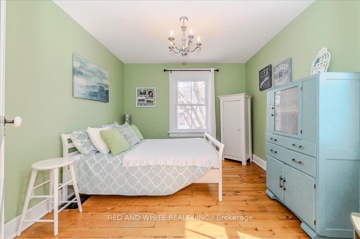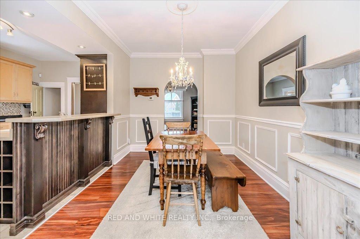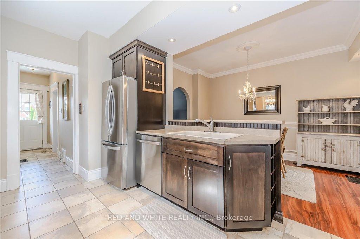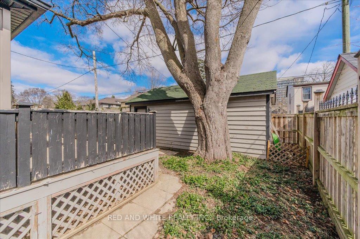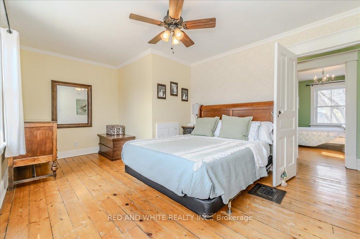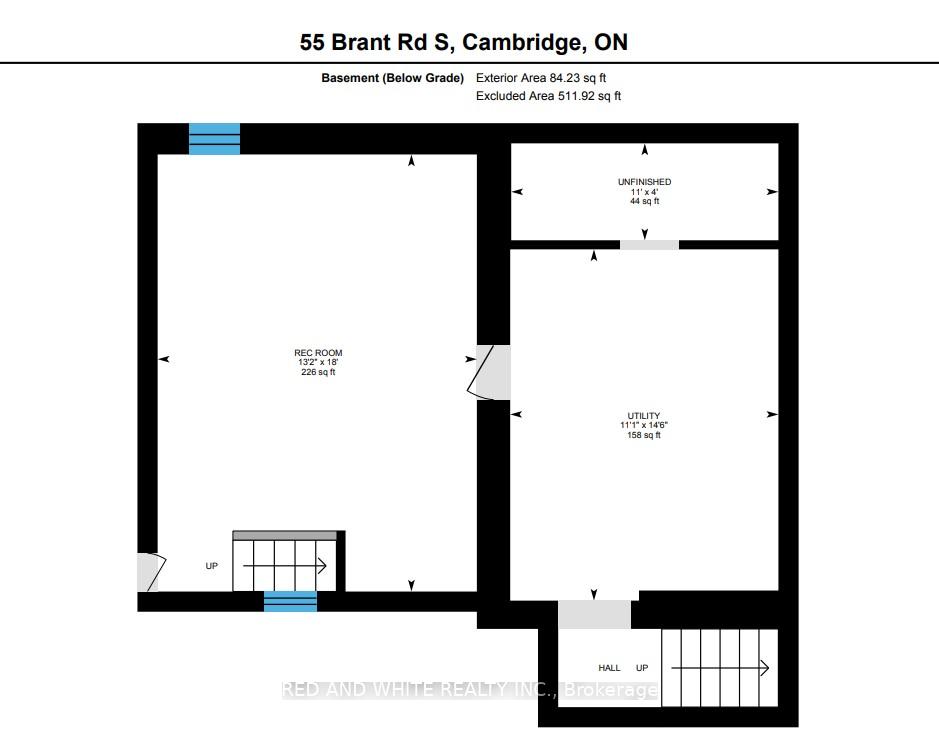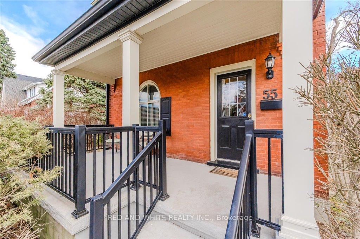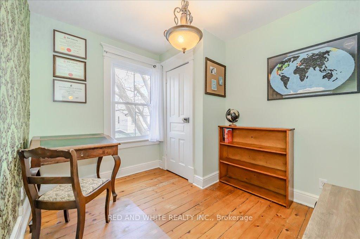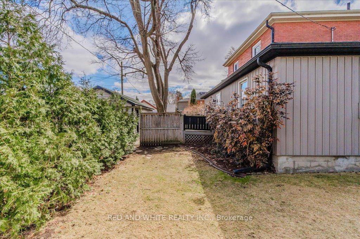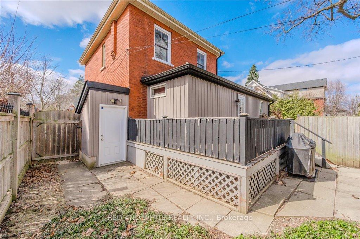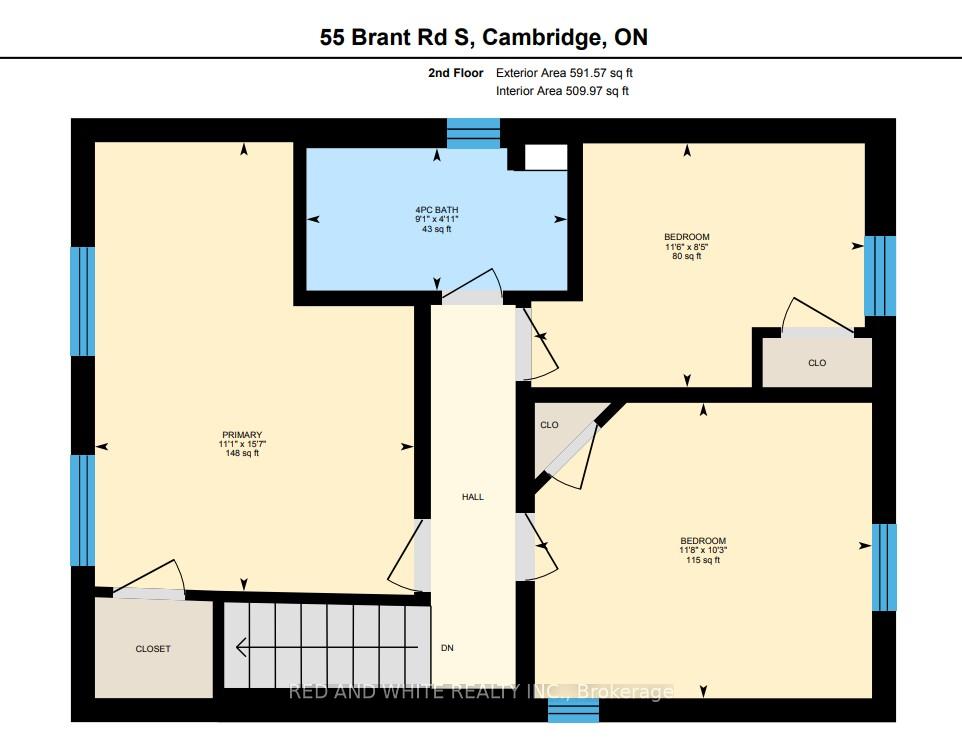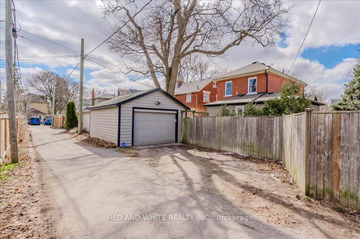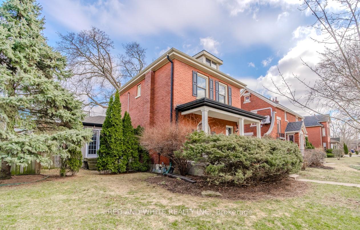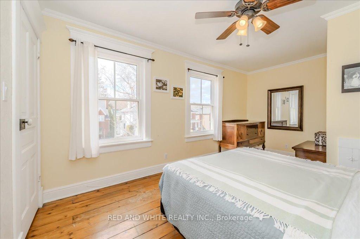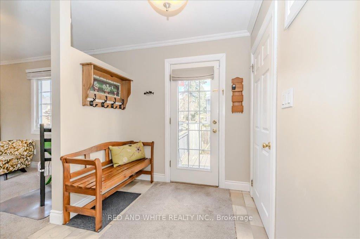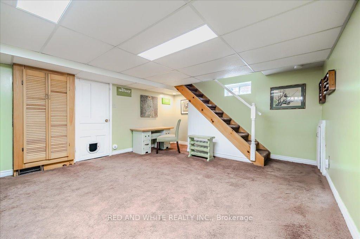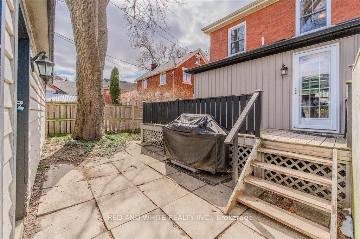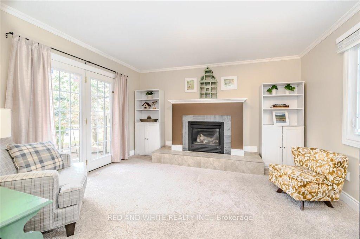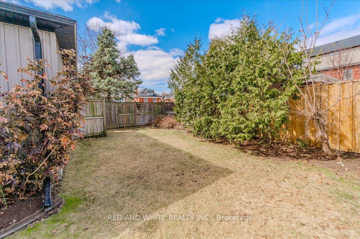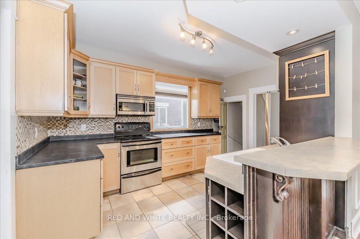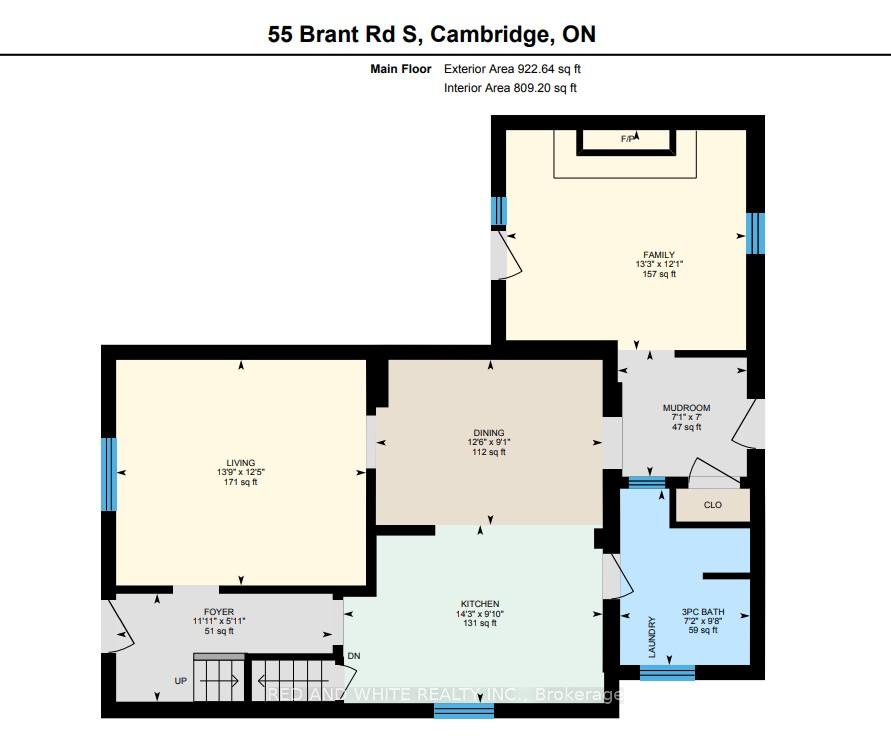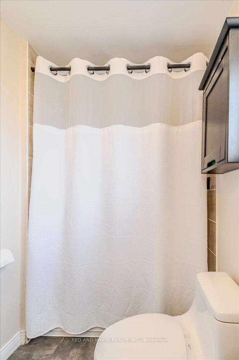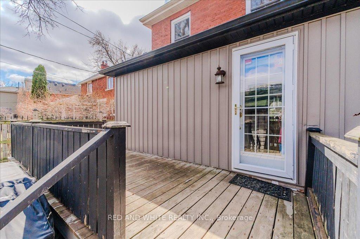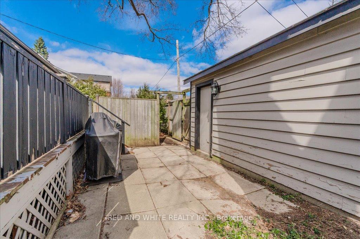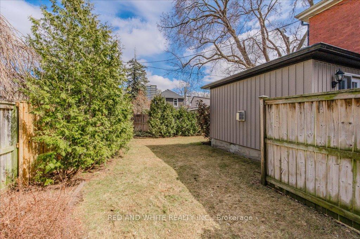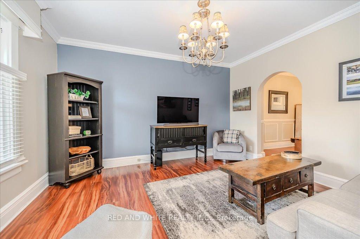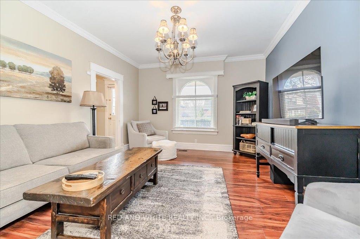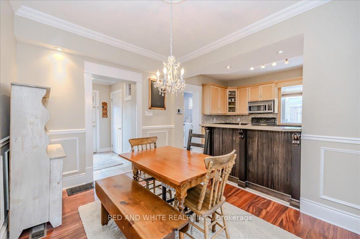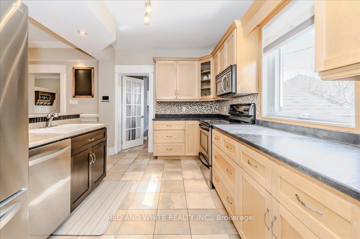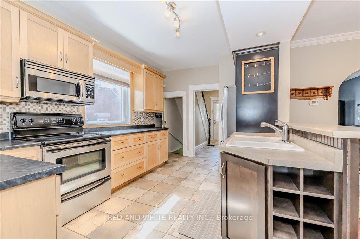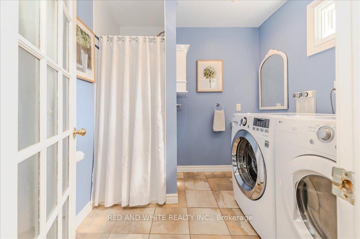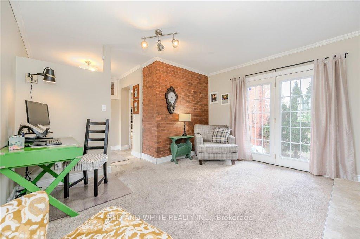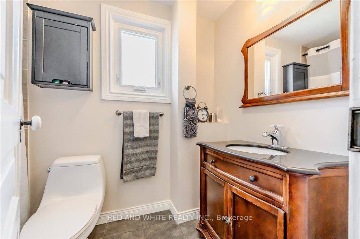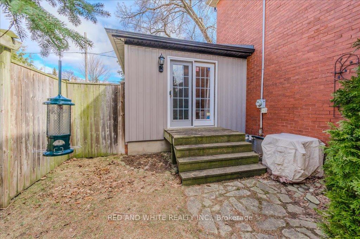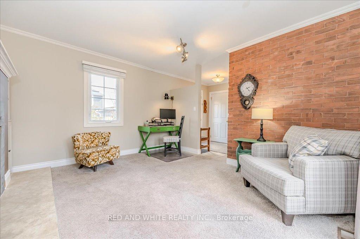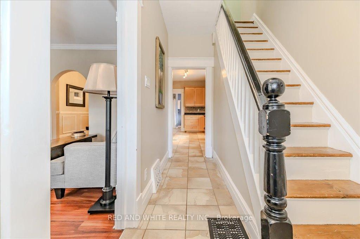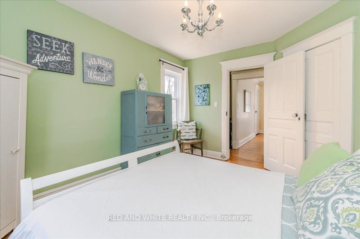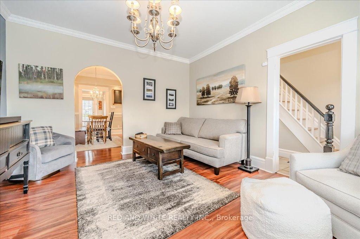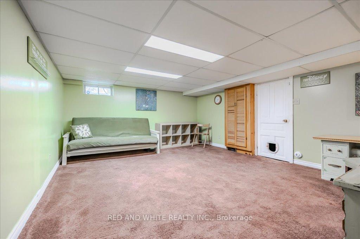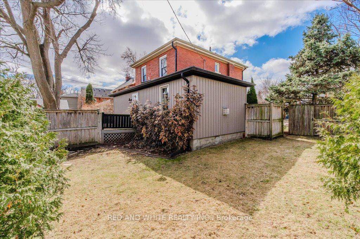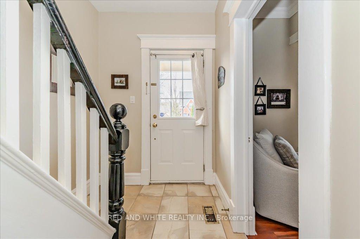$800,000
Available - For Sale
Listing ID: X12049045
55 BRANT Road South , Cambridge, N1S 2W6, Waterloo
| Located in the desirable Victoria Park neighborhood in old West Galt, this charming and private home boasts amazing curb appeal and a beautifully finished interior. It features some exposed brick, original stained glass, and in-floor heating in the bathroom. This bright and spacious 3-bedroom home is perfect for a growing family or young professionals looking to make this amazing house their own! The main floor offers a gorgeous kitchen and dining room, perfect for entertaining. The open layout also includes a full bathroom, laundry room, living room, and a private family room retreat with a cozy gas fireplace. This home features a spectacular, park-like, fully fenced yard and a detached garage. It has been well-maintained with numerous new upgrades: a new roof (2019), new AC (2021), new dishwasher (2025), new refrigerator (2023), new windows (2021), and a new alarm system (2022). With appliances included, this home is move-in ready! Conveniently located near all amenities, schools, shopping, and downtown life. This is the one you've been waiting for! Book your private showing today, and please explore the online tour at: [https://unbranded.youriguide.com/55_brant_rd_s_cambridge_on |
| Price | $800,000 |
| Taxes: | $5230.00 |
| Occupancy by: | Owner |
| Address: | 55 BRANT Road South , Cambridge, N1S 2W6, Waterloo |
| Directions/Cross Streets: | West Galt - Brant Rd S and Gladstone Ave |
| Rooms: | 15 |
| Bedrooms: | 3 |
| Bedrooms +: | 0 |
| Family Room: | T |
| Basement: | Partially Fi, Separate Ent |
| Level/Floor | Room | Length(ft) | Width(ft) | Descriptions | |
| Room 1 | Ground | Living Ro | 12.4 | 13.74 | |
| Room 2 | Ground | Dining Ro | 9.09 | 12.5 | |
| Room 3 | Ground | Mud Room | 6.99 | 7.08 | |
| Room 4 | Ground | Family Ro | 12.07 | 13.25 | Fireplace |
| Room 5 | Ground | Kitchen | 9.84 | 14.24 | |
| Room 6 | Ground | Foyer | 5.9 | 11.91 | |
| Room 7 | Ground | Bathroom | 9.68 | 7.15 | 3 Pc Bath |
| Room 8 | Ground | Laundry | 9.68 | 7.15 | |
| Room 9 | Basement | Recreatio | 18.01 | 13.15 | |
| Room 10 | Basement | Utility R | 14.5 | 11.09 | |
| Room 11 | Basement | Common Ro | 4 | 10.99 | |
| Room 12 | Second | Bedroom | 15.58 | 11.09 | Walk-In Closet(s) |
| Room 13 | Second | Bathroom | 4.92 | 9.09 | 4 Pc Bath |
| Room 14 | Second | Bedroom 2 | 8.43 | 11.51 | |
| Room 15 | Second | Bedroom 3 | 10.23 | 11.68 |
| Washroom Type | No. of Pieces | Level |
| Washroom Type 1 | 3 | Main |
| Washroom Type 2 | 4 | Second |
| Washroom Type 3 | 0 | |
| Washroom Type 4 | 0 | |
| Washroom Type 5 | 0 | |
| Washroom Type 6 | 3 | Main |
| Washroom Type 7 | 4 | Second |
| Washroom Type 8 | 0 | |
| Washroom Type 9 | 0 | |
| Washroom Type 10 | 0 |
| Total Area: | 0.00 |
| Approximatly Age: | 100+ |
| Property Type: | Detached |
| Style: | 2-Storey |
| Exterior: | Brick, Vinyl Siding |
| Garage Type: | Detached |
| (Parking/)Drive: | Private Do |
| Drive Parking Spaces: | 2 |
| Park #1 | |
| Parking Type: | Private Do |
| Park #2 | |
| Parking Type: | Private Do |
| Pool: | None |
| Approximatly Age: | 100+ |
| Approximatly Square Footage: | 1500-2000 |
| CAC Included: | N |
| Water Included: | N |
| Cabel TV Included: | N |
| Common Elements Included: | N |
| Heat Included: | N |
| Parking Included: | N |
| Condo Tax Included: | N |
| Building Insurance Included: | N |
| Fireplace/Stove: | Y |
| Heat Type: | Forced Air |
| Central Air Conditioning: | Central Air |
| Central Vac: | N |
| Laundry Level: | Syste |
| Ensuite Laundry: | F |
| Sewers: | Sewer |
| Utilities-Cable: | Y |
| Utilities-Hydro: | Y |
$
%
Years
This calculator is for demonstration purposes only. Always consult a professional
financial advisor before making personal financial decisions.
| Although the information displayed is believed to be accurate, no warranties or representations are made of any kind. |
| RED AND WHITE REALTY INC. |
|
|

Wally Islam
Real Estate Broker
Dir:
416-949-2626
Bus:
416-293-8500
Fax:
905-913-8585
| Virtual Tour | Book Showing | Email a Friend |
Jump To:
At a Glance:
| Type: | Freehold - Detached |
| Area: | Waterloo |
| Municipality: | Cambridge |
| Neighbourhood: | Dufferin Grove |
| Style: | 2-Storey |
| Approximate Age: | 100+ |
| Tax: | $5,230 |
| Beds: | 3 |
| Baths: | 2 |
| Fireplace: | Y |
| Pool: | None |
Locatin Map:
Payment Calculator:
