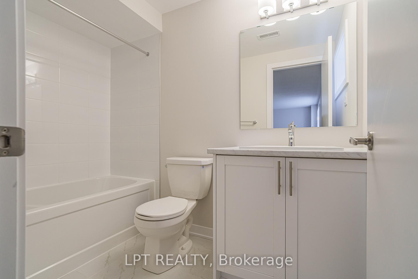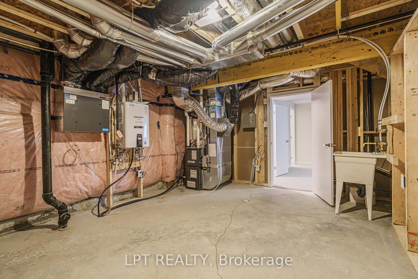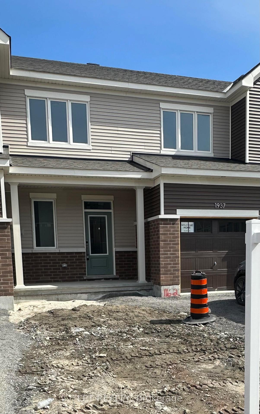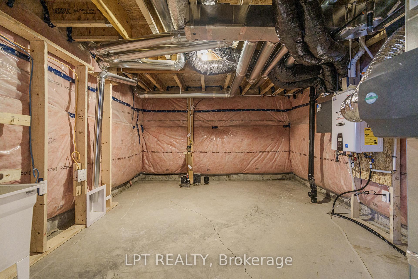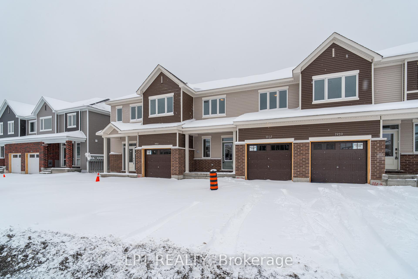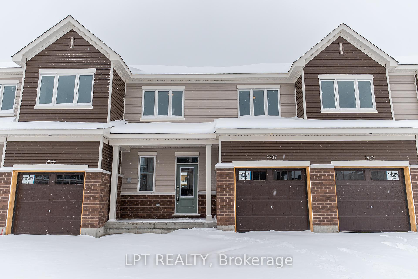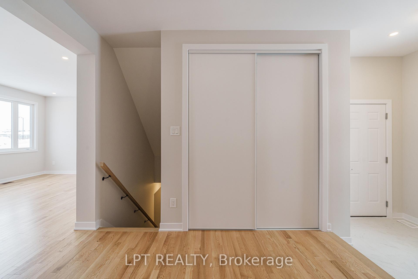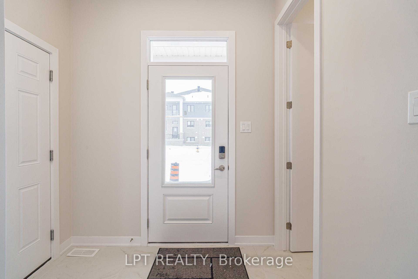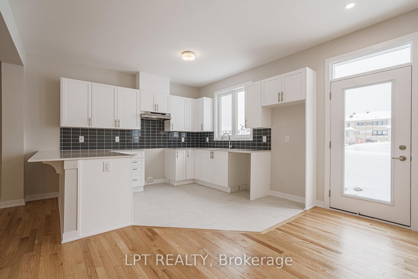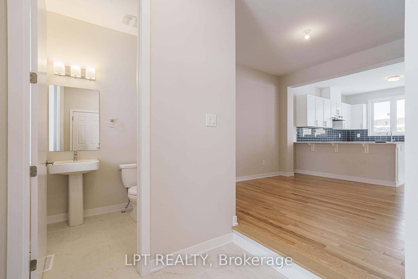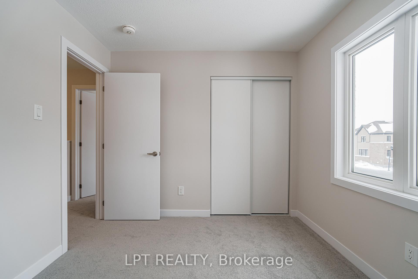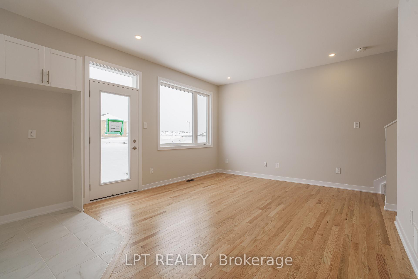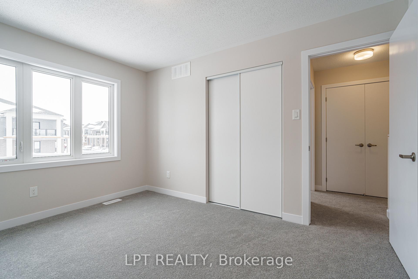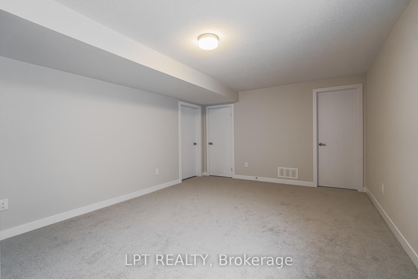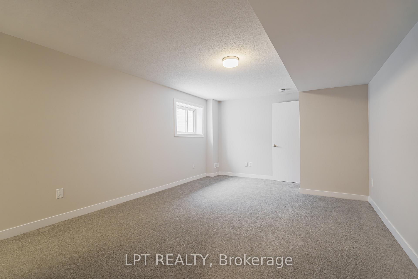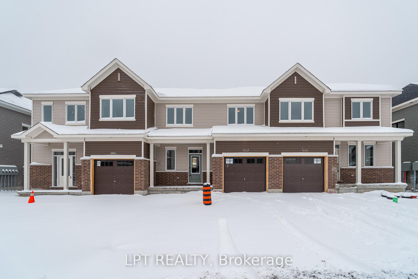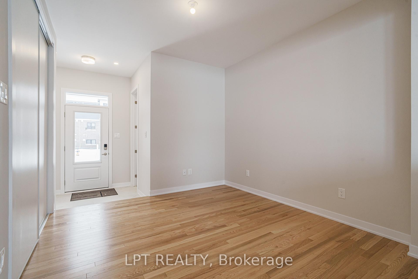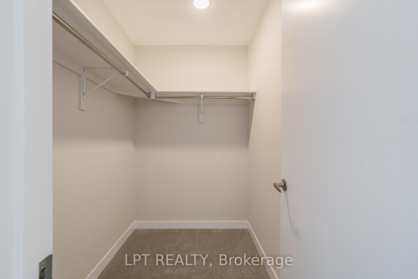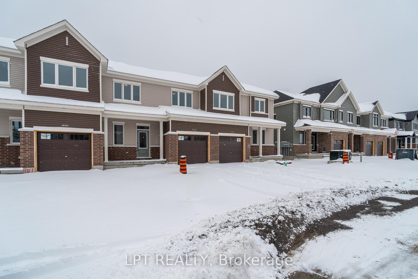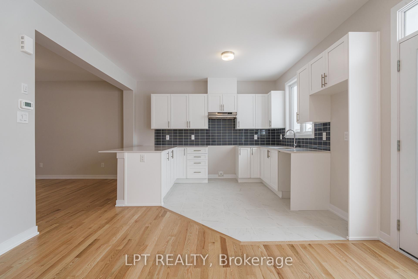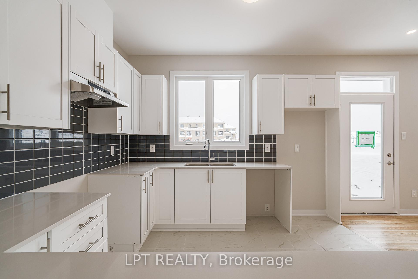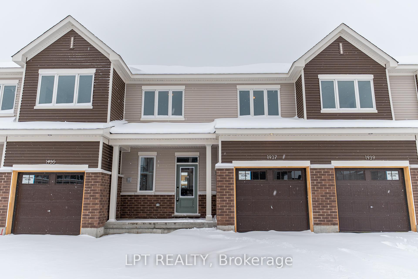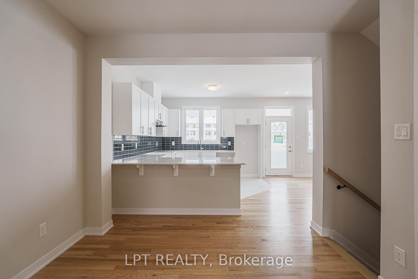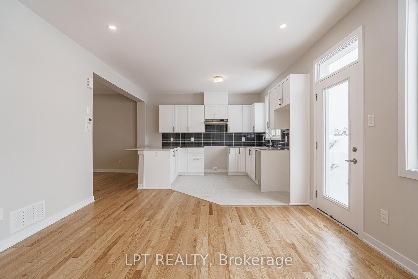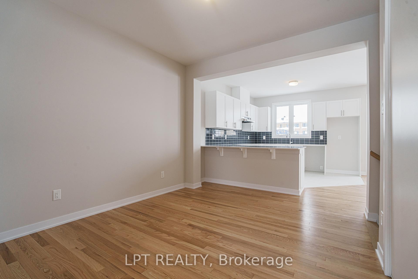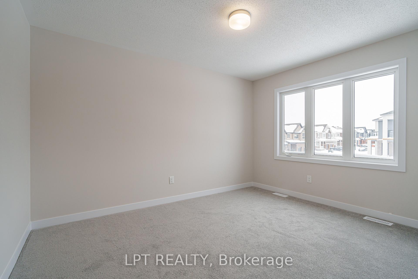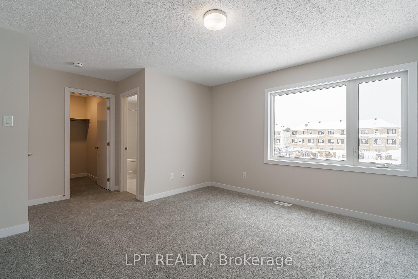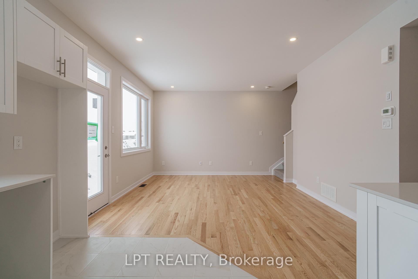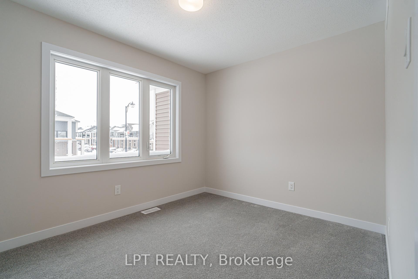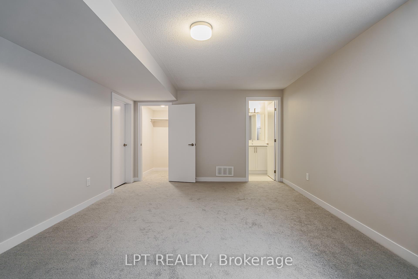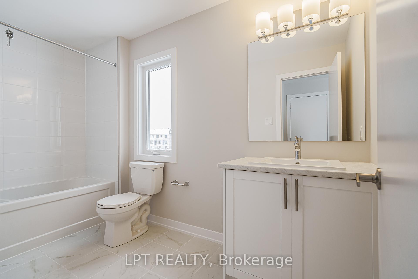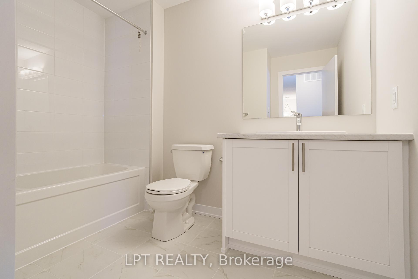$2,800
Available - For Rent
Listing ID: X12049597
1937 Elevation Road , Barrhaven, K2J 7G9, Ottawa
| Welcome to this stunning brand NEW, 2052 sq ft - 3+1 Bedrooms, 3.5 Bathrooms townhouse in Half Moon Bay! This home boasts a bright, open concept design with 9 ft ceilings and features, hardwood floors and ceramic on the main level, brand new upgraded stainless steel appliances and upgraded pot-lights on the main level. An open concept living room and separate formal dining area; Custom designed kitchen offers upgraded white MDF kitchen cabinets, quartz countertop with huge breakfast eating bar. Upgraded stairs railing leads you to the 2nd floor towards a large master bedroom and a 3-pieces ensuite and walk-in closet. Two additional large size bedrooms with huge windows, plus a full bathroom located in the hallway. Upgraded carpet throughout staircase and 2nd floor. Fully finished basement with an additional 3 piece full bathroom. Can be used as a 4th bedroom with walk in closet. Property includes all 6 appliances including an over the range microwave. Brand new blinds and curtains installed. Property available immediately. Close to parks, public transportation, schools, shopping centers, grocery stores and restaurants. Don't miss this ONE-OF-A-KIND HOME! NO Pets and NO Smokers. *EXTRAS* Tenants to pay all utilities: enbridge gas, hydro, tankless hot water rental, water/sewer Deposit: 5600. |
| Price | $2,800 |
| Taxes: | $0.00 |
| Occupancy by: | Vacant |
| Address: | 1937 Elevation Road , Barrhaven, K2J 7G9, Ottawa |
| Directions/Cross Streets: | Dundonald |
| Rooms: | 9 |
| Rooms +: | 1 |
| Bedrooms: | 3 |
| Bedrooms +: | 1 |
| Family Room: | T |
| Basement: | Finished |
| Furnished: | Unfu |
| Washroom Type | No. of Pieces | Level |
| Washroom Type 1 | 3 | |
| Washroom Type 2 | 2 | Ground |
| Washroom Type 3 | 0 | |
| Washroom Type 4 | 0 | |
| Washroom Type 5 | 0 | |
| Washroom Type 6 | 3 | |
| Washroom Type 7 | 2 | Ground |
| Washroom Type 8 | 0 | |
| Washroom Type 9 | 0 | |
| Washroom Type 10 | 0 |
| Total Area: | 0.00 |
| Approximatly Age: | New |
| Property Type: | Att/Row/Townhouse |
| Style: | 2-Storey |
| Exterior: | Brick, Vinyl Siding |
| Garage Type: | Attached |
| (Parking/)Drive: | Private |
| Drive Parking Spaces: | 2 |
| Park #1 | |
| Parking Type: | Private |
| Park #2 | |
| Parking Type: | Private |
| Pool: | None |
| Laundry Access: | In Basement |
| Approximatly Age: | New |
| Approximatly Square Footage: | 2000-2500 |
| Property Features: | School |
| CAC Included: | N |
| Water Included: | N |
| Cabel TV Included: | N |
| Common Elements Included: | N |
| Heat Included: | N |
| Parking Included: | Y |
| Condo Tax Included: | N |
| Building Insurance Included: | N |
| Fireplace/Stove: | N |
| Heat Type: | Forced Air |
| Central Air Conditioning: | Central Air |
| Central Vac: | N |
| Laundry Level: | Syste |
| Ensuite Laundry: | F |
| Elevator Lift: | False |
| Sewers: | Sewer |
| Although the information displayed is believed to be accurate, no warranties or representations are made of any kind. |
| LPT REALTY |
|
|

Wally Islam
Real Estate Broker
Dir:
416-949-2626
Bus:
416-293-8500
Fax:
905-913-8585
| Book Showing | Email a Friend |
Jump To:
At a Glance:
| Type: | Freehold - Att/Row/Townhouse |
| Area: | Ottawa |
| Municipality: | Barrhaven |
| Neighbourhood: | 7711 - Barrhaven - Half Moon Bay |
| Style: | 2-Storey |
| Approximate Age: | New |
| Beds: | 3+1 |
| Baths: | 4 |
| Fireplace: | N |
| Pool: | None |
Locatin Map:
